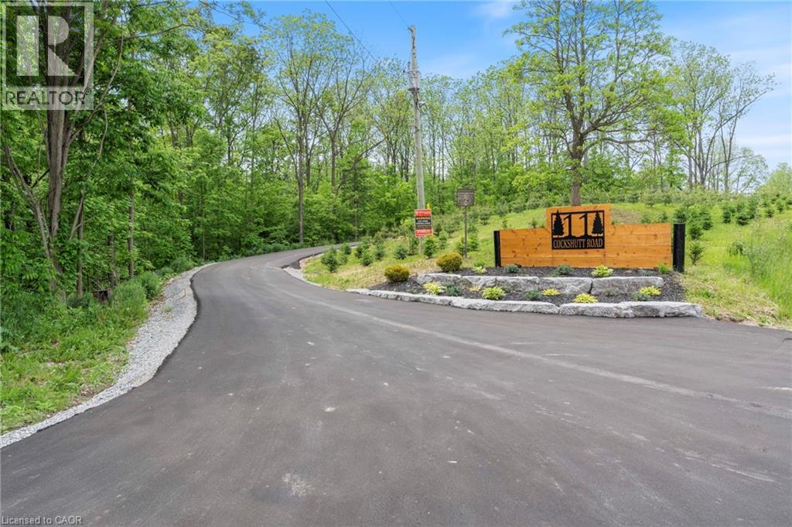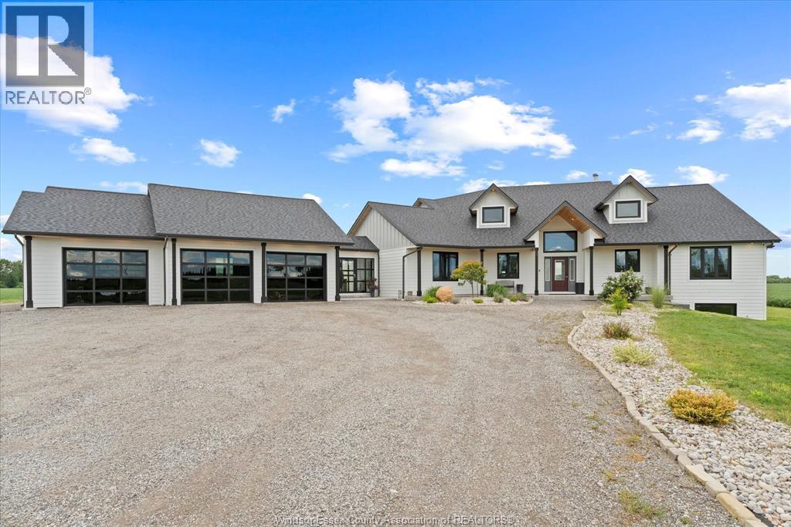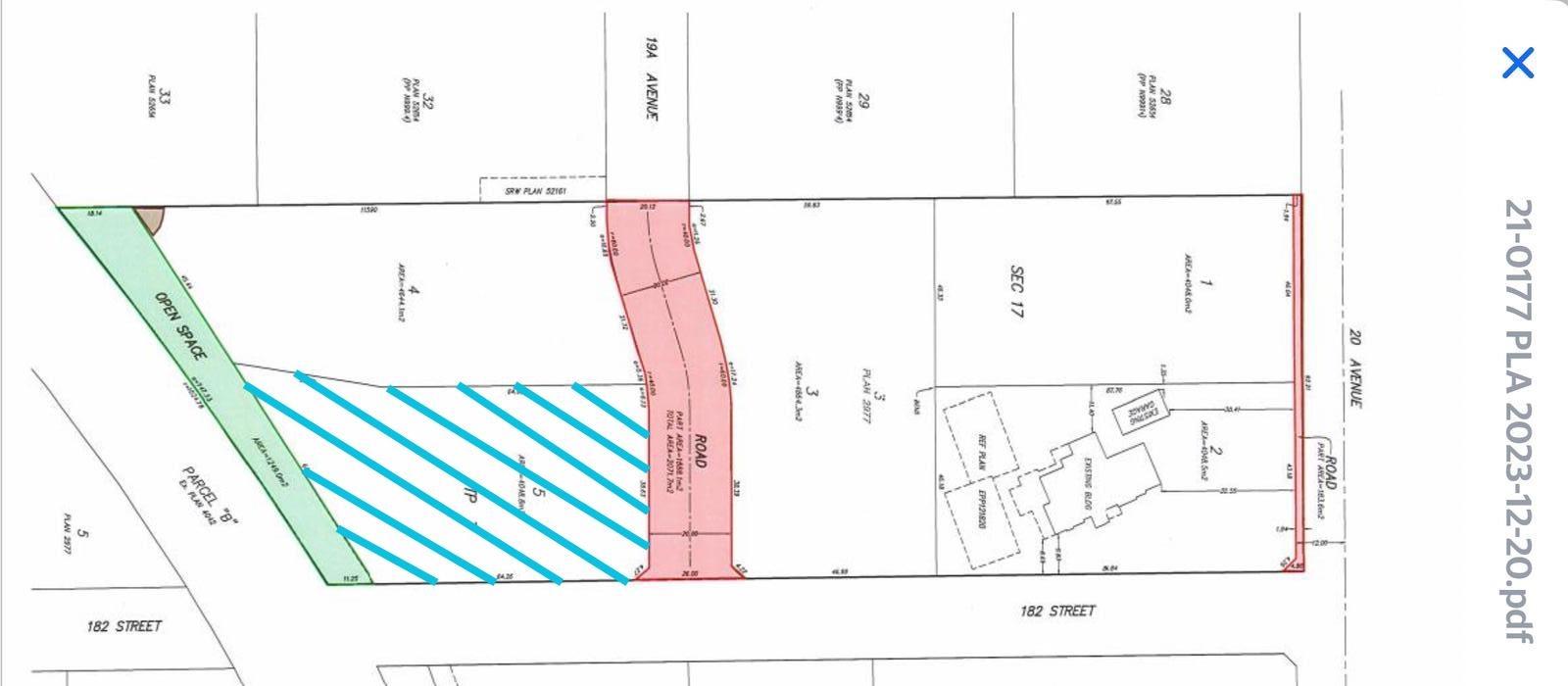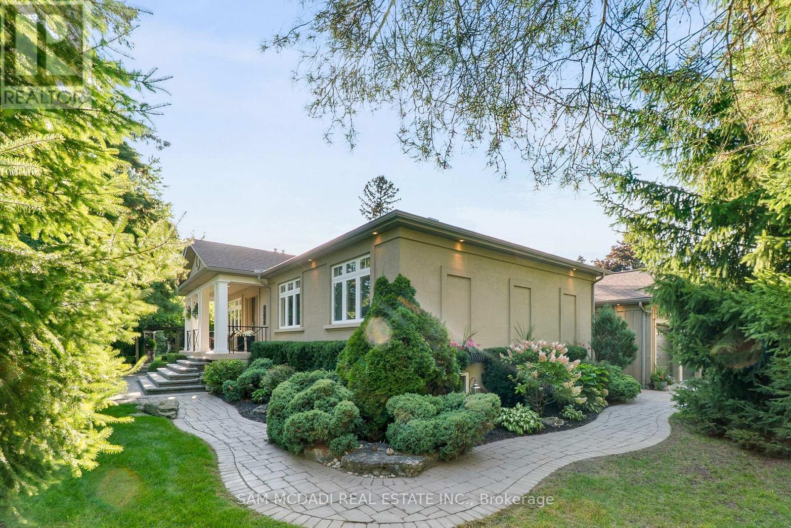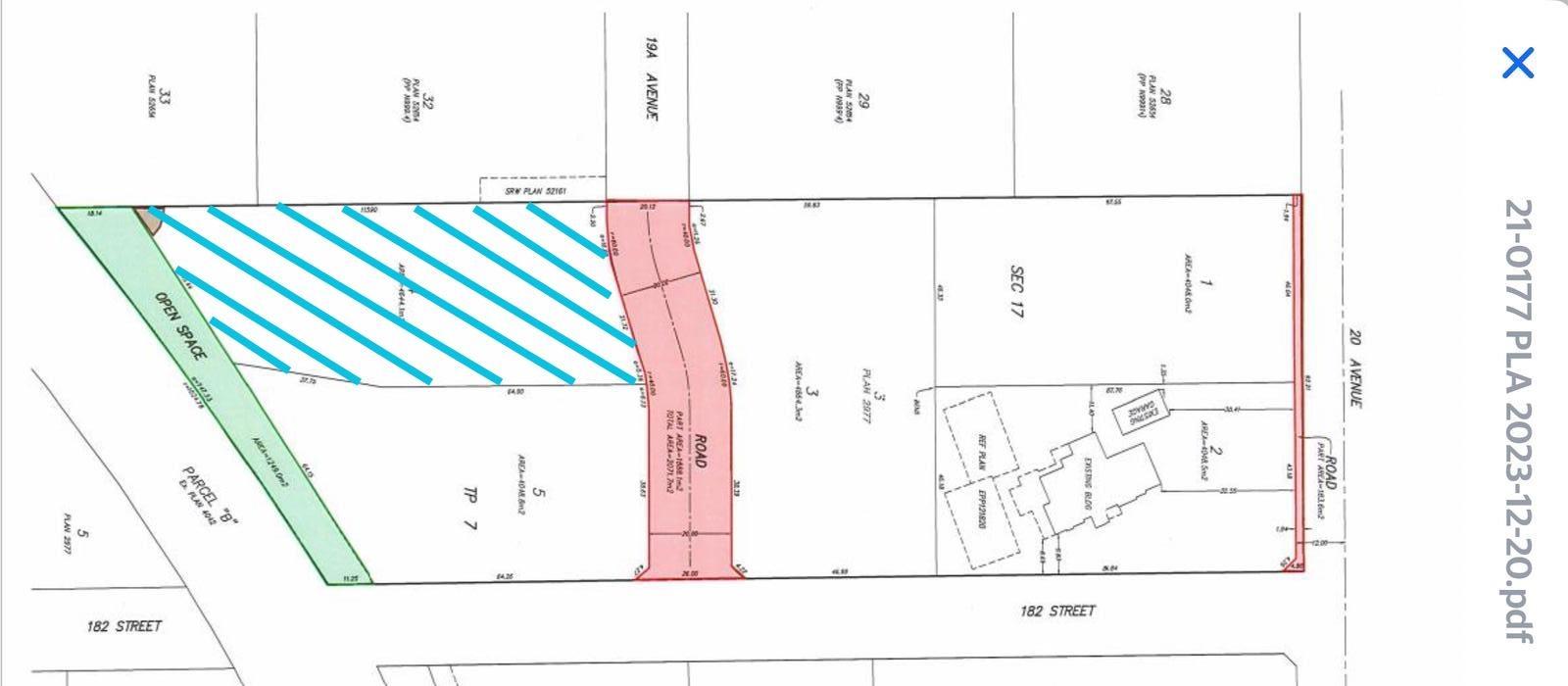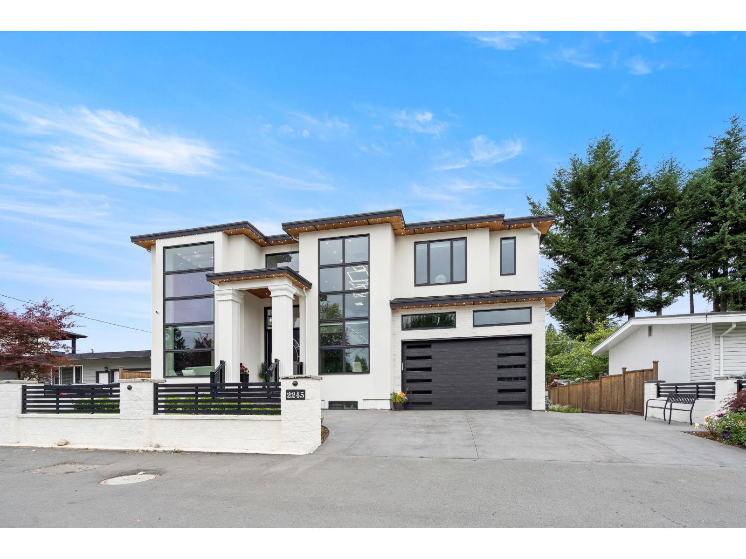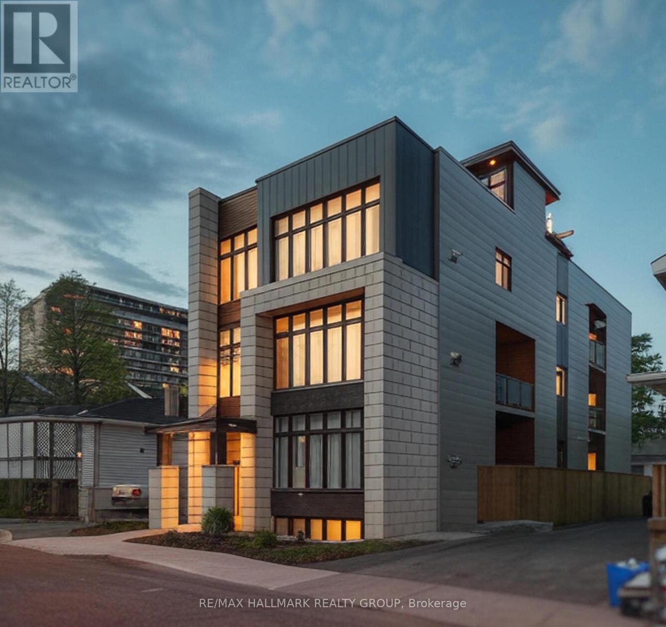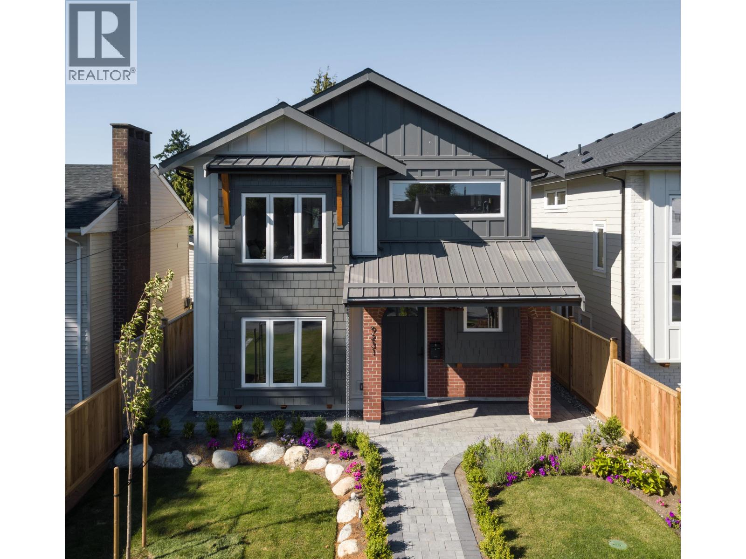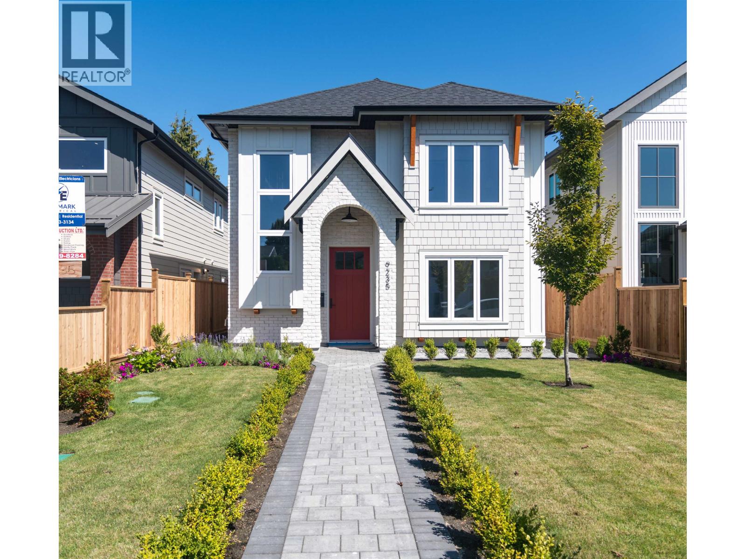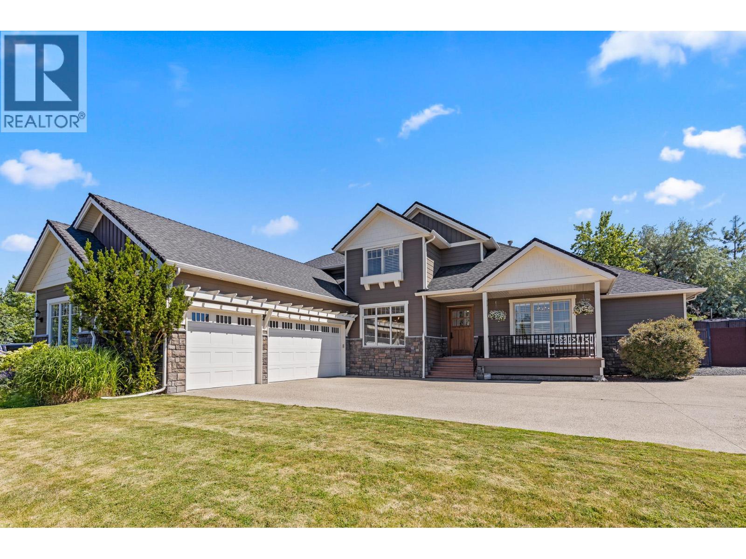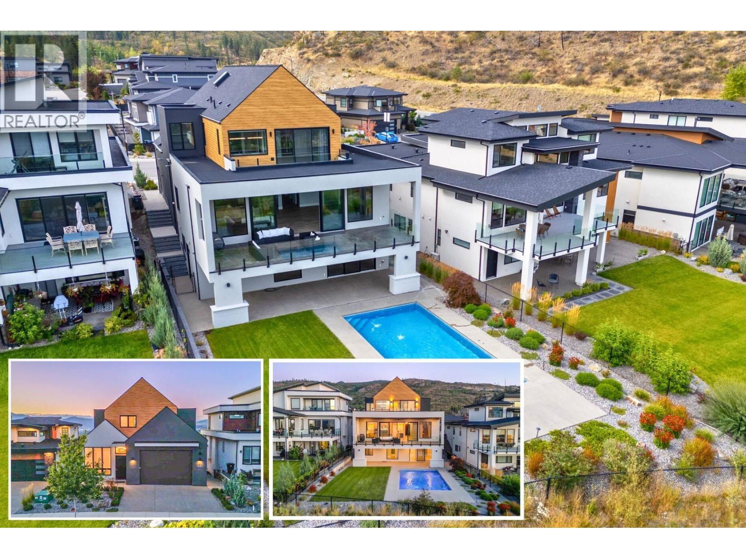11 Cockshutt Road
Brantford, Ontario
Your dream countryside retreat is here! Just minutes from every convenience, this custom-built modern farmhouse bungalow offers the perfect blend of luxury, comfort, and nature. Perched on nearly 6 private acres with breathtaking panoramic views of the Grand River and direct access to the Grand Valley Trail System, this 2023 masterpiece was designed for multi-generational living, income potential, and pure enjoyment. With over 6,000 sqft of finished living space, you’ll find 7 bedrooms, 6.5 baths, 3 kitchens, and 3 laundry rooms—a true haven for large families, blended households, or savvy investors. The main floor offers two separate living quarters with a total of 4 bedrooms, 4.5 baths, 2 kitchens, and2 laundry rooms, making it an entertainer’s dream and a family’s paradise. Step into the soaring 16' vaulted Great Room, paired with 10' ceilings in the dining area and 9' ceilings in the bedrooms, creating an open and airy feel. The chef’s kitchen boasts a 10' island, walk-in pantry, and custom cabinetry—perfect for hosting gatherings and making memories. Each of the 3 main bedrooms features a walk-in closet and private ensuite, including a tranquil primary retreat with spa-like finishes, direct deck access, and peaceful views. The main floor in-law suite is fully self-contained, offering its own kitchen, living room, spacious bedroom, and 4-piece bath—ideal for guests or family members wanting privacy. The lower level is just as impressive, with a separate entrance to a bright 1-bedroom + den suite (complete with bath, laundry, and kitchen), plus additional bedrooms, a rec space with wet bar, and storage galore. Outside, your private 490' driveway leads to pure bliss—an expansive tiered covered porch with Douglas Fir beams, a fully fenced LED-lit sports court, and a heated 3-car 800sqft garage! This isn’t just a house—it’s a lifestyle. Peaceful, private living with nature at your doorstep, yet only minutes from the shops, schools, and amenities you love. (id:60626)
Corcoran Horizon Realty
2197 County Road 31
Lakeshore, Ontario
THIS AMAZING CUSTOM BUILT SPRAWLING 3234 SQ FT RANCH WITH 1150 SQ FT ATTACHED GARAGE WALKOUT HAS TO MUCH TO LIST! SEE ATTACHMENT ON LISTING FOR FULL LIST OF FEATURES. 19 ACRES OF LAND WITH FULL WORKSHOP AND OFFICE AREA (780 SQ FT) ALSO SEPARATE YOGA STUDIO (474 SQ FT) THIS HOME FEATURES VAULTED CEILINGS WITH WOOD TIMBERS, OPEN CONCEPT LIVING, THIS EXQUISITE HOME IS PERFECT FOR HOME OCCUPATION WITH LOAD OF ROOM TO EXPAND, RELAX IN YOUR OWN PERSONAL YOGA STUDIO, ENJOY THE MANY GAMING AREAS OF LOWER LEVEL OR JUST SIT IN YOUR GREAT ROOM IN FRONT OF THE CUSTOM RUSTIC FIREPLACE. (id:60626)
Century 21 Teams & Associates Ltd.
2197 County Road 31
Lakeshore, Ontario
THIS AMAZING CUSTOM BUILT SPRAWLING 3234 SQ FT RANCH WITH 1150 SQ FT ATTACHED GARAGE WITH WALKOUT HAS TOO MUCH TO LIST! SEE ATTACHMENT ON LISTING FOR FULL LIST OF FEATURES. 19 ACRES OF LAND WITH FULL WORKSHOP AND OFFICE AREA (780 SQ FT) ALSO SEPARATE YOGA STUDIO (474 SQ FT) THIS HOME FEATURES VAULTED CEILINGS WITH WOOD TIMBERS, OPEN CONCEPT LIVING, THIS EXQUISITE HOME IS PERFECT FOR HOME OCCUPATION WITH LOADS OF ROOM TO EXPAND. RELAX IN YOUR PERSONAL YOGA STUDIO, ENJOY THE MANY GAMING AREAS OF LOWER LEVEL OR JUST SIT IN YOUR GREAT ROOM IN FRONT OF THE CUSTOM RUSTIC FIREPLACE. (id:60626)
Century 21 Teams & Associates Ltd.
18170 19a Avenue
Surrey, British Columbia
Nestled in an atmosphere of peace and prestige, this expansive 43,590 sq.ft. lot offers the rare opportunity to craft your own 15,000 sq.ft. architectural masterpiece-complete with a 3-storey layout and walkout basement, all capitalizing on breathtaking 180° unobstructed valley views. Set amidst a curated enclave of multi-million dollar luxury estates, this truly unprecedented location blends privacy with proximity. You're just minutes from top-rated schools, supermarkets, charming cafés, and elite golf courses, as well as the USA border, making this an ideal setting for families and discerning investors alike. Don't miss this chance to create your forever home in one of the region's most exclusive settings. Call today for more information. (id:60626)
RE/MAX Colonial Pacific Realty
1522 Glenhill Crescent
Mississauga, Ontario
Discover the incredible potential of 1522 Glenhill Crescent, a beautiful raised-bungalow situated on an expansive 80 x 155 ft corner lot with no easements in prestigious Lorne Park. This move-in-ready home features over 2,400 sqft of bright, inviting living space across two levels, enhanced by continuous upgrades and an exceptional backyard oasis. Inside, the home showcases travertine stone flooring, maple cabinetry, and pot lights throughout. The great room impresses with 12-ft ceilings, floor-to-ceiling windows, a gas fireplace, and a walkout to the patio and pool. The spacious kitchen features stainless steel appliances, granite countertops, a breakfast bar, backsplash, and walkout to the deck. The primary suite features a walk-in closet and a 4-piece ensuite with a whirlpool tub and walk-in shower. The finished lower level extends the living space with two additional bedrooms, a full bath, a family room with gas fireplace, a custom wine cellar, a home office, and a dedicated laundry area. An oversized heated two-car garage with epoxy floors, built-in shelving and a workstation enhances the home's functionality. Outside a resort-style backyard awaits with a 16' x 32' heated saltwater pool, lush gardens, and mature evergreens that provide both beauty and privacy. Outdoor amenities are endless - relax poolside on the expansive stone patio, unwind in the roof-covered hot tub, enjoy the Muskoka-inspired cabana with a finished change room, or dine under the pergola on the raised deck. A tranquil waterfall and vibrant landscaping complete this one-of-a-kind entertaining and relaxation oasis. This rare property offers an exceptional opportunity for expansion or a future custom build. Located just minutes from Lake Ontario, Jack Darling Park, top-rated schools, and the vibrant Port Credit and Clarkson Village communities, this property offers a unique blend of immediate comfort and long-term investment potential in one of Mississauga's most sought-after neighbourhoods. (id:60626)
Sam Mcdadi Real Estate Inc.
18150 19a Avenue
Surrey, British Columbia
Nestled in an atmosphere of peace and prestige, this expansive 50,000 sq.ft. lot offers the rare opportunity to craft your own 15,000 sq.ft. architectural masterpiece-complete with a 3-storey layout and walkout basement, all capitalizing on breathtaking 180° unobstructed valley views. Set amidst a curated enclave of multi-million dollar luxury estates, this truly unprecedented location blends privacy with proximity. You're just minutes from top-rated schools, supermarkets, charming cafés, and elite golf courses, as well as the USA border, making this an ideal setting for families and discerning investors alike. Don't miss this chance to create your forever home in one of the region's most exclusive settings. Call today for more information. (id:60626)
RE/MAX Colonial Pacific Realty
2245 Beaver Street
Abbotsford, British Columbia
2245 Beaver street, A Luxurious Masterpiece in Abbotsford West! Boasting over 6,000 sqft of designer living space on a 7,100 sqft lot, this home features high ceilings, an open-to-below design, and a stunning main floor with front living & dining rooms, a senior-friendly ensuite, family room, and dual kitchens. The massive 60ft patio is perfect for outdoor entertaining. Upstairs, the huge master suite has a spa-like ensuite with his & her sinks, a luxury soaker tub, and walk-in closet. Plus, 3 more bedrooms with en suites! The basement includes a home theater, bar, and 2 rental suites to help with your mortgage. Custom finishes throughout, flat rectangular lot, and a prime location near schools, shops, and parks. Book a showing today! This show-stopping residence features soaring ceilings, expansive windows, and a grand entrance that leaves a lasting impression. Every detail exudes sophistication, from the statement front doors to the cedar soffits, and designer lighting. Don't miss your chance to own this! (id:60626)
Royal LePage Global Force Realty
59 Douglas Avenue
Ottawa, Ontario
Modern Luxury triplex in the Heart of Beachwood Village by Blueprint Builds. This 3- 3 Bed 2 bath Units offers an expansive 1,425 square Feet with 9 foot ceilings. Separate Heat/Hydro and laundry for each unit & contemporary finishes accompany quartz counters, maple floors and S/S appliances. Top floor unit includes a rooftop patio with a hot tub and scenic views of Ottawa's skyline. Long term stable tenants the entire building comes with 2 surface parking spots & in-floor radiant heat basement. . Meticulously maintained with no deferred maintenance. Walking distance to shops, amenities and transit., Flooring: Hardwood, Flooring: Laminate (id:60626)
RE/MAX Hallmark Realty Group
9231 Kilby Street
Richmond, British Columbia
Brand New Multi-generational home, 4 to choose from with 2 different layouts. These homes feature 5 bedrooms, and include Legal 2 bedroom suite. Custom built passive homes with high efficiency standards with New Step Code that lower energy costs. On demand boiler, radiant hot water heat, Heat pump with cooling AC, HRV, spray insulation, triple glazed glass acoustic rated windows. Designer LED lighting, hardwood floors, custom Rift cut oak cabinetry, extensive millwork throughout. Jenn Air integrated appliances, instant hot water dispenser, built in Vacuum, Media room and mud room, epoxy flooring in garage, detached storage shed, Ring Camera system. Located walking distance to Golden Village, Union Square shopping, buses, sky train, and schools, & parks. Easy access to Oak St & Hwy 99 (id:60626)
RE/MAX Westcoast
9235 Kilby Street
Richmond, British Columbia
Brand New Multi-generational home, 4 to choose from with 2 different layouts. These homes feature 5 bedrooms, and include Legal 2 bedroom suite. Custom built passive homes with high efficiency standards with New Step Code that lower energy costs. On demand boiler, radiant hot water heat, Heat pump with cooling AC, HRV, spray insulation, triple glazed glass acoustic rated windows. Designer LED lighting, hardwood floors, custom Rift cut oak cabinetry, extensive millwork throughout. Jenn Air integrated appliances, instant hot water dispenser, built in Vacuum, Media room and mud room, epoxy flooring in garage, detached storage shed, Ring Camera system. Located walking distance to Golden Village, Union Square shopping, buses, sky train, and schools, & park, easy access to Hwy 99 & Oak St (id:60626)
RE/MAX Westcoast
1511 Woodridge Road
Kelowna, British Columbia
Poised on an expansive, private lot within one of Kelowna’s most esteemed enclaves, this distinguished five bedroom, five and a half bathroom estate presents over 5,750 square feet of exquisitely reimagined living space. Set amidst manicured grounds and framed by mature trees, the residence offers an unparalleled blend of elegance, comfort, and resort-inspired living. Thoughtfully curated with wide-plank hardwood flooring and refined architectural details, the home exudes a sense of modern sophistication. At its heart lies a designer chef’s kitchen appointed with top-tier appliances, custom cabinetry, and an oversized seamless quartz island—designed as much for culinary artistry as for gathering and entertaining. The main-level primary suite is a serene retreat, offering generous proportions and refined finishes. Upstairs, three beautifully appointed bedrooms include a Jack & Jill ensuite and a private bath, each space designed with both comfort and functionality in mind. The lower level provides an expansive family room, guest quarters, and versatile unfinished space ideal for a wine cellar, home theatre, or fitness studio. An effortless indoor-outdoor connection defines the home, with French doors opening onto an expansive deck that leads to a serene, sun-drenched pool oasis. Surrounded by lush greenery and thoughtfully designed for both relaxation and entertaining, the outdoor space includes a dedicated pool bathroom for added convenience. Located in the heart of Crawford Estates—celebrated for its generous lot sizes, serene streetscapes, and proximity to parks and nature trails—1511 Woodridge Road represents a rare opportunity to own a legacy home in one of Kelowna’s most coveted neighbourhoods. (id:60626)
Sotheby's International Realty Canada
1240 Ponds Avenue
Kelowna, British Columbia
This 4,500+ sq.ft. custom-built residence is loaded with extras and captures sweeping lake, city, and valley views from all 3-levels. With 7 bedrooms including a legal one-bedroom suite, soaring ceilings, and modern architecture, this home embodies Okanagan lifestyle. The main level impresses with soaring ceilings, sleek modern design, and a chef-inspired kitchen that flows seamlessly into the dining and great room. Oversized sliding doors open to a huge covered deck, perfectly framing the panoramic views and extending your living space outdoors into all four seasons. Upstairs, you’ll find four bedrooms, including an oversized primary retreat with private balcony, spa-inspired ensuite featuring a soaker tub and steam shower, plus a walk-in closet that you both will love. The walkout lower level is built for entertaining with a family room and a fully outfitted wet bar with ice maker, dishwasher, and fridge. A flexible 6th bedroom/flex space plus legal one-bedroom suite with separate entry and laundry complete this floor. The backyard has ample family space with a 16×32 saltwater pool featuring fountains and an auto cover. The extended heated garage provides extra room for vehicles, storage, or workshop space. Located close to the new Village at The Ponds shopping centre and Canyon Falls Middle School, with hiking trails, beaches, and wineries just minutes away—this property offers the best of Upper Mission living. (id:60626)
Coldwell Banker Horizon Realty

