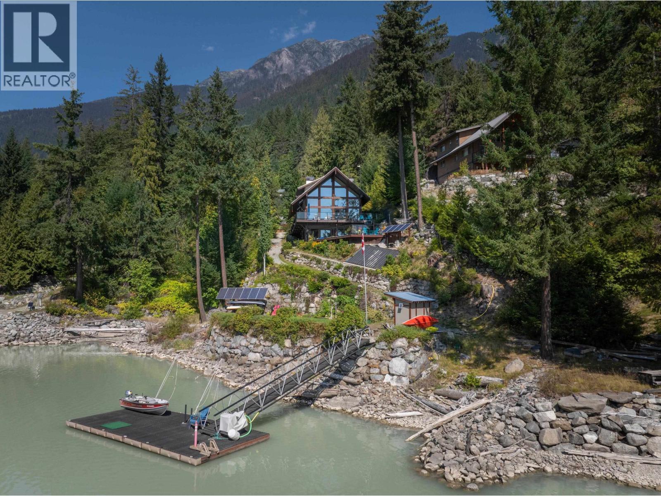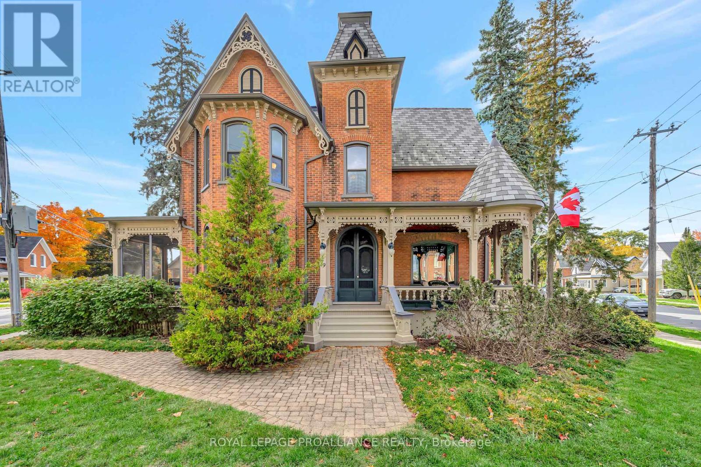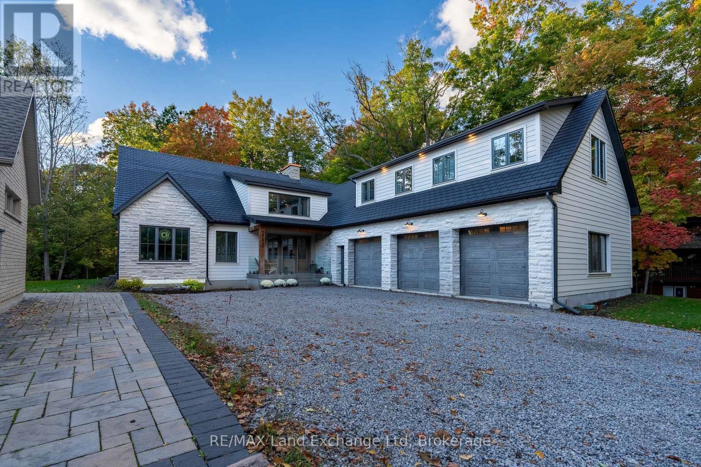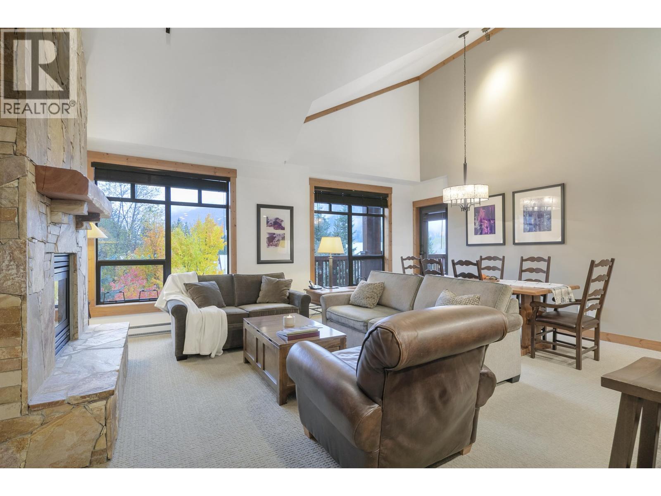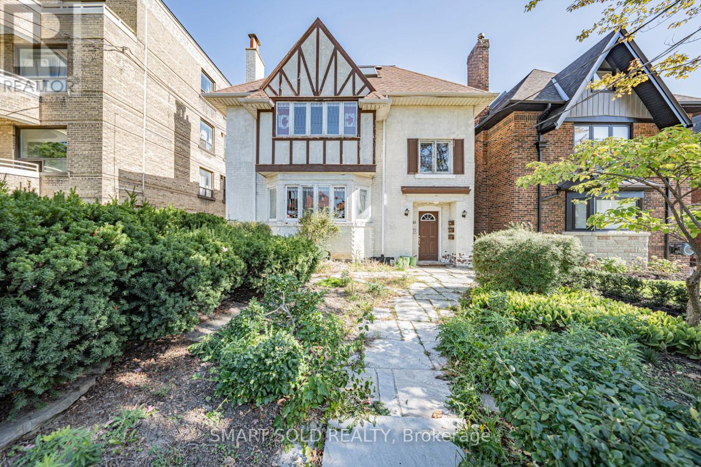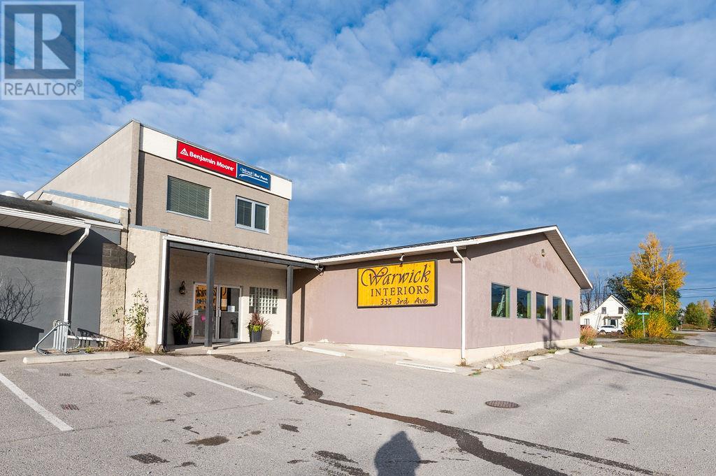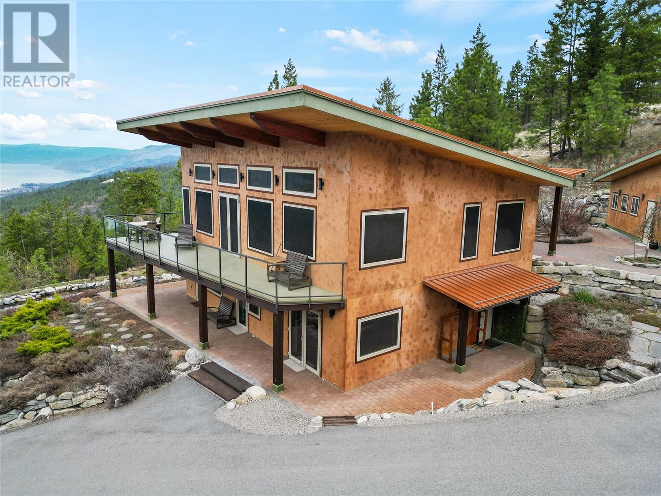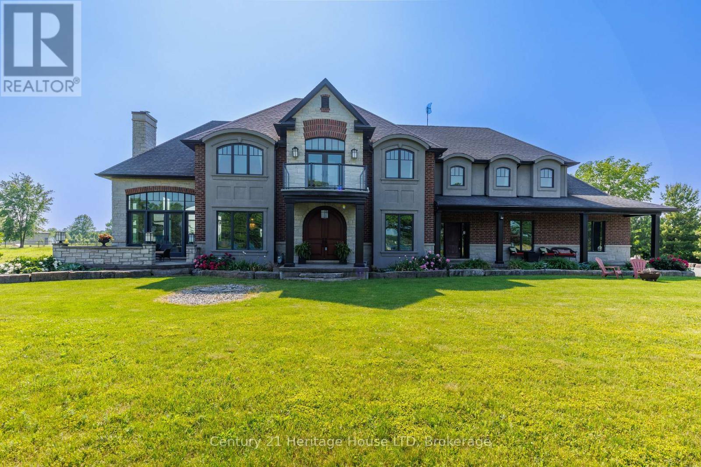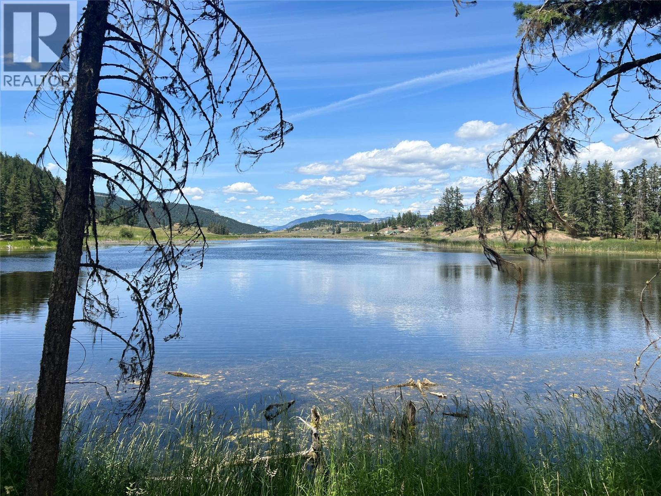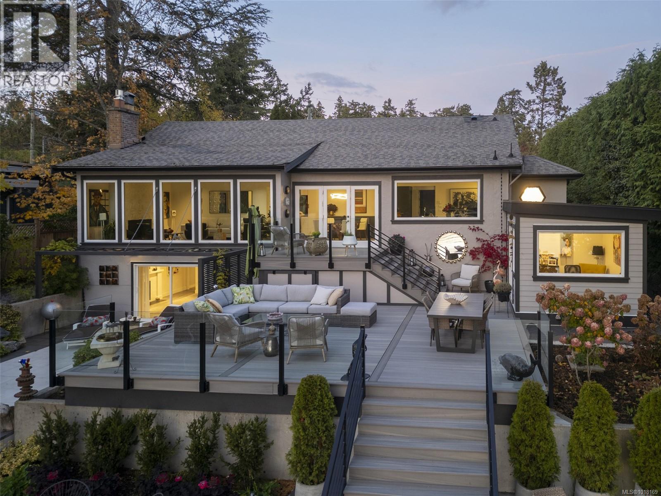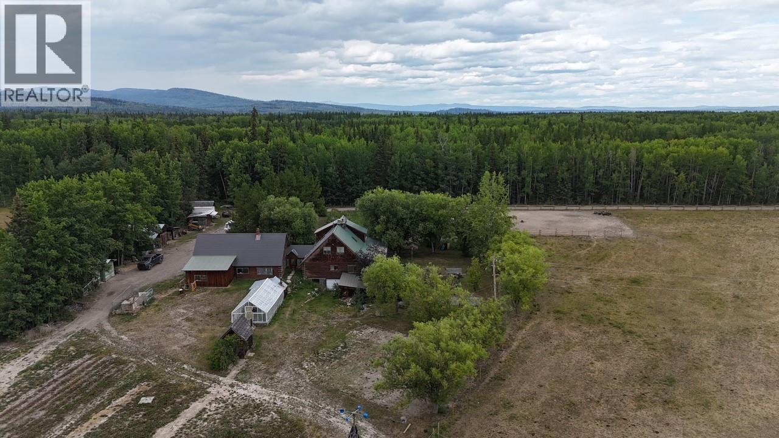Lot 6 6500 In-Schuck-Ch Forest Service Road
Pemberton, British Columbia
Year-round sunshine and waterfront living come together at this beautifully designed off-grid, passive solar retreat on Lillooet Lake. Built with insulated concrete forms, SIP roofing, and 41 high-performance windows, this three-level cottage blends efficiency with comfort, offering six bedrooms and five bathrooms including a private walkout basement suite with its own separate entry. A modern solar system with new 2023 batteries, backup generator, propane and wood heating, and BC Hydro-ready infrastructure make it as reliable as it is sustainable. Outdoor living is unmatched with a private dock and gangway (rebuilt 2023), fire-resistant Trex decks, and a radiant, solar-heated pool overlooking the lake. Set on one acre with irrigated gardens and space for recreation, the property also includes garage, storage, and optional recreational equipment. Move-in ready with appliances and furnishings included, this rare offering is perfect for those seeking privacy, recreation, and sustainable waterfront living. (id:60626)
Whistler Real Estate Company Limited
79 West Mary Street
Prince Edward County, Ontario
Welcome to 79 West Mary Street, an extraordinary Queen Anne Victorian Masterpiece in the heart of Picton. It was built in 1883 by Picton's first hardware store owner. This is a Victorian story of historical heritage and modern convenience. Notice the high multi pitched roof, turret, intricate brick work, multiple porches and ornate trim. Step inside the cranberry etched glass doors into the grand foyer and experience the classic centre-hall plan featuring 3 bedrooms and 3.5 bathrooms. This historical home boasts original woodwork and hardware, gleaming hardwood floors, a graceful cherry staircase, and an ornate tin ceiling - just a few of the exquisite details of this home's enduring beauty. A large 2 - storey coach house compliments the property offering flexible space for future possibilities. The house is situated on an irregular shaped lot giving privacy and is landscaped with perennials, raised garden beds and mature trees. Perfectly located in the heart of downtown Picton, you'll enjoy easy access to top-tier dining, boutique shopping, and vibrant local culture. The town is home to The Royal Hotel-recently awarded a Michelin Key-and is thriving with new energy, including the rebuild of the local hospital. A rare opportunity to own one of Picton's most admired historic homes. (id:60626)
Royal LePage Proalliance Realty
Royal LePage Signature Realty
2220 (#4) Four Mile Creek Road
Niagara-On-The-Lake, Ontario
Welcome home to this gorgeous 5 bedroom, 4 bath, New Build. Tucked away and hidden from the road, situated just 2 minutes from the beaches of Lake Ontario and Historic NOTL. Feels like you're living in a Hallmark movie! 18 ft ceilings welcome you into the front entrance with a floor-to-ceiling custom stone wood-burning fireplace, inviting you in to sit back and relax. A seamless flow from the expansive open concept main living room, kitchen and dining room, accented brilliantly by 6 authentic Niagara barn beams and an abundance of windows all around. Enjoy your morning coffee, looking out toward your own enchanting private forest, as you walk out onto your back patio (with heated floors), through the 12 ft kitchen patio doors. Comfort and elegance are all wrapped up in every detail of over 5500 sq ft of living space in this custom home. The spacious primary bedroom boasts a stunning 6 piece en-suite with shower for two, a bathtub + 2 sinks, a spacious walk-in closet, and 10 ft doors leading to your walk-out patio and private hot tub. In-floor heating throughout every room, basement, front & back porch. 3 Car garage, (with one drive through bay), wired-in for EV hookup. Finely detailed kitchen with stainless steel appliances, customized oak drawers and cabinets with quartz counters leading into a private butler's pantry complete with its own sink, dishwasher & high-quality oven. Main Floor Laundry, office and 2 piece powder room. This home was built with ICF foundation and walls for ideal temperature control. Above garage features 2 bedrooms with a shared 4 piece bathroom, and an open sitting/music room. The lower level with 2100 sq ft, includes a large rec room, 2 bedrooms, a 3 piece bath and the mechanical room. Almost an acre backing on the forest and 4 Mile Creek. The Perfect Location. This is a rare find, in the heart of Niagara wine country. The perfect layout for large family gatherings or a cozy night in with the kids. Completely custom. No detail spared. (id:60626)
RE/MAX Land Exchange Ltd
401 2202 Gondola Way
Whistler, British Columbia
Ski-in/Ski-out from this fully furnished 2-bedroom, 2-bath condo in the coveted First Tracks Lodge. Enjoy two outdoor hot tubs, a pool, steam room, fitness room, bike storage, in-suite laundry, personal ski locker, and a spacious owner´s closet. South-facing with vaulted ceilings (8'-17'2") and panoramic mountain views, the open-concept living, dining, and kitchen areas receive plenty of natural light. Steps from the gondola for year-round adventure. Unlimited personal use with a full rental management program. (id:60626)
Engel & Volkers Whistler
Dexter Realty
889 Avenue Road
Toronto, Ontario
Location!Location!Location!Great Rental Income! Steady Strong Cash Flow! Perfect For Investor Or End User Looking For Rental Income Supplement. Very Good Location for this beautiful 4412 sqft House. Magnificent Tudor Style Triplex Home In A Very Desireable Toronto District; W/ 2 Fireplaces, Leaded Glass Windows And Wainscoting. Hardwood & Granite Floor On Main Floor; Designer Kitchen On 2nd; Plus Stunning Basement Apartment.The Bathrooms Are Newly Renovated.Explore an Exceptional Detached Legal Three-plex With Finished Basement Apartment Strategically Positioned At One Of Toronto's Most Prestigious Intersections: Avenue Rd and Eglinton. This Rare Find Sits On An Expansive Lot Measuring 40.33x 121.46 Feet, Good Potential For Redevelopment or Continued Rental Income.The First Floor Is A 3 Bedrooms With 2 Bathrooms And 2 Living Rooms Apartment With Separate Entrance Door. The Second Floor Is A 2 Bedrooms With 2 Bathrooms And 2 Living Rooms with Separate Entrance Door, Same Large With First Floor Which Are More Then 1000 Sqft. The 3rd Floor is A Bne Bedroom Apartment With One Bathroom, One Kitchen And One Living room. The Basement Includes 3 bedrooms with 3 Seperate Bathrooms . The Property Is In A Good Condition With Inspection Report. Located Mere Steps From The New Eglinton Crosstown LRT And The Yonge-Eglinton TTC subway, This Prime Investment Property Offers Unparalleled Convenience. Enjoy Easy Access To A Vibrant Array Of Restaurants, Banks, Groceries, And Community Centers, Making It An Ideal Choice for Tenants And Future Residents A Like.Discover The Vibrant Local Scene With Shops And Dining Options Just Footsteps Away, Coupled With Proximity To Top-rated Public And Private Schools. Don't Miss This Opportunity To Capitalize On Both The Location And Potential Of This Property! **EXTRAS** 4 Washers And 4 Dryers. 3 Kitchen Appliances With More Appliances In The Basement. Please Come And See This Beautiful House Which Is Good for Big Family And Rental Potential. (id:60626)
Smart Sold Realty
263 Linsmore Crescent
Toronto, Ontario
Welcome to this fabulous 4+1 bed, 4.5 bath, two-storey home, thoughtfully designed with a unique layout & loaded with high-end finishes throughout, offering style, functionality & smart living. Located in a family-friendly neighborhood just steps from Dieppe Park & within one of the city's most desirable school districts. Step inside to discover gorgeous hardwood floors, wall paneling, complemented with skylights & soaring ceilings. The main flr features a fabulous layout with a spacious foyer, a few steps up, you will find the formal living & dining room offering an inviting space with full wall paneling, b/i bar display, and integrated ceiling speakers. From there, three steps lead down to the show-stopping kitchen & family rm with a massive 4-panel glass door that opens directly to the private backyard. A magazine-worthy kitchen featuring a striking porcelain island, matching porcelain countertops & backsplash, & a top-of-the-line appliances. The family room is equally impressive with a sleek fireplace framed by a full porcelain wall, custom wood wall panels & b/i speakers. A conveniently located powder room completes the main living area. Upstairs, a large skylight fills the hallway with natural light, leading to four bedrooms, two with their own private ensuites, plus an additional 3PC bath. A conveniently located laundry area is tucked into a custom-built closet on this level. The primary bedroom offers three b/i closets, a 5PC ensuite, sound system, and sliding door to a private balcony overlooking the backyard. The lower level offers extra living space featuring high ceilings, garage access, an extra bedroom, a 3PC bath, a combined kitchen/living area, laundry & W/O to the backyard. Step outside to a beautifully landscaped & fully fenced backyard complete with a large deck with glass railing, interlock patio, garden shed, BBQ gas hookup, & an irrigation system. This Masterpiece Checks All The Boxes! (id:60626)
RE/MAX Hallmark Realty Ltd.
335 Third Avenue Lot# 267
Invermere, British Columbia
Attention business seekers, this is a very special offer to the public of a fantastic business opportunity to purchase two well established businesses and the land and building in which they operate. Warwick Interiors is a complete flooring and tile company with the second company of Best Paints. Both of these businesses have a fantastic client base and strong opportunity for expansion. The high visibility location and the strong growth in the building industry in the area make this a wonderful time to invest in yourself. (id:60626)
Maxwell Rockies Realty
102 Vista Place
Penticton, British Columbia
Welcome to this stunning and spectacular 10.13 acre property. Maintained like a park, and just a few minutes from downtown Penticton, this package-deal listing offers sweeping views of Lake Okanagan. This unconventionally built house (Insulated Concrete Form) is comprised of a spacious first floor primary residence with potential for an in-law suite in the basement. Stylish & modern, the principal residence is fire safe and energy efficient. With 3 bedrooms, 2 offices, 3 bathrooms and a sauna, the home is suitable for families of all sizes. In addition to the main residence, this property has a quarter of a million dollars in outbuildings, including a heated double-car garage (with a utility sink), a woodshed, a cozy log cabin, a beautiful must-see in ground sauna, a wood-fired cedar-barrel hot tub and a bonus garage. If you are searching for your perfect retreat from city life, let 102 Vista Place be your next home! Bring the whole family, there is more than enough room. All measurements approximate. (id:60626)
Parker Real Estate
12679 Niagara Parkway
Niagara Falls, Ontario
Surround yourself in luxury in this prestigious 4,630 square foot home, set against the scenic backdrop of the Niagara River Parkway. 12679 Niagara Parkway offers elegance and a thoughtfully designed living space. Set on a sprawling 1.46-acre lot, this estate-style residence blends refined architectural elements with the natural beauty of its surroundings. Inside, soaring cathedral ceilings, arched doorways, and rich hardwood floors create a warm and inviting atmosphere. The great room commands attention with its floor-to-ceiling windows, gas fireplace, and panoramic views of the lush backyard. Adjacent is a beautifully appointed kitchen with stainless steel appliances, granite countertops, with built-in appliances throughout this luxury kitchen - ideal for both casual family living and entertaining guests. The main floor also features a formal dining room, a bright office with French doors, and a large mudroom with direct access to the triple-car garage. Upstairs, the primary suite includes a luxurious 5-piece ensuite and private balcony overlooking the waterfront and the property. The second level also includes an in-law suite, including a 4 PC bath, bedroom, and sitting room as well as two additional bedrooms, each featuring generous proportions, large windows, and an ensuite or adjacent bathrooms. A second-floor sitting room with a fireplace offers the perfect retreat for relaxation. Additional highlights include a partially finished basement ready for further customization and elegant finishes throughout. Located in the desirable Lyons Creek community, this home provides direct access to the Niagara River waterfront lifestyle, nearby golf courses, and the serenity of rural Niagara - all just minutes from city amenities and international travel routes. This extraordinary home is a rare offering for discerning buyers seeking space, comfort, and timeless charm in a premier Niagara location. *** At the corner of Niagara Parkway and Sherk Rd *** Furniture negotiable (id:60626)
Century 21 Heritage House Ltd
2448/2370b Barnhartvale Road
Kamloops, British Columbia
Productive and beautiful 194-acre ranch in the scenic Barnhartvale valley. Approximately 75 acres of irrigated hay fields/pasture & private lake on three titles. Three residences on ranch include two 3-bdrm homes & a 3-bdrm mobile home which can each be rented out for $3,000/month or more. The property has excellent water rights (105 acre/ft) and sole use of irrigation lake for irrigation all summer & includes filling rights from Monte Creek for storage capacity. Also a 3200-acre 67-head grazing license on Duck Hill; range rights are not shared. Outbuildings include a 1200 sq ft Quonset Shop, chicken coop & horse shelter. New well house with excellent domestic water installed in 2020 & new pumphouse installed for livestock water in 2019. Electrical upgrades to home & outbuildings in 2018. Fencing upgrades in 2018 with some electrical fencing along perimeter. Properties have been operated organically & located just 25 minutes from Kamloops on excellent paved roads. Operate a ranch while using rental income to cover expenses in this convenient and hard-to-find farm surrounded by Crown land. (id:60626)
Exp Realty (Kamloops)
41 Tovey Cres
View Royal, British Columbia
Upscale waterfront oasis! This delightful seaside home has been beautifully renovated & upgraded throughout, offering a bright open-concept design & wonderful views! Located on a private, tree-lined, cul-de-sac, the home offers a peaceful setting with sunny south exposure & access to a sheltered sandy beach. Three bedrooms are located on the main level, & the generous living & dining spaces are highlighted by oversized windows, feature FP & access through double French doors out to the new deck areas. The spacious kitchen includes generous working spaces, upscale appliances, lovely built-ins & custom cabinetry... Downstairs the expansive lower level offers a flexible layout ideal for guests - or as a private self-contained 2 bedroom suite with ocean views & access to a sunny patio. A self-contained studio/office looks out to the ocean, as does the new top-of-the-line seaside sauna. This is a rare & special home with a huge wow factor that must been seen to be truly appreciated! (id:60626)
Sotheby's International Realty Canada
16239 Lily Lake Road
Fraser Lake, British Columbia
Stunning log home on 153 acres, with approx. 50 acres in hay production. This incredible property includes a large heated greenhouse, spacious shop, and a second residence-perfect as a rental or mortgage helper. Bonus: it comes with a guiding certificate, opening the door to outdoor tourism or income opportunities. Enjoy the best of country living with income potential, natural beauty, and room to grow. A rare chance to own a versatile, productive, and adventure - ready property. (id:60626)
Fair Realty (Burns Lake)

