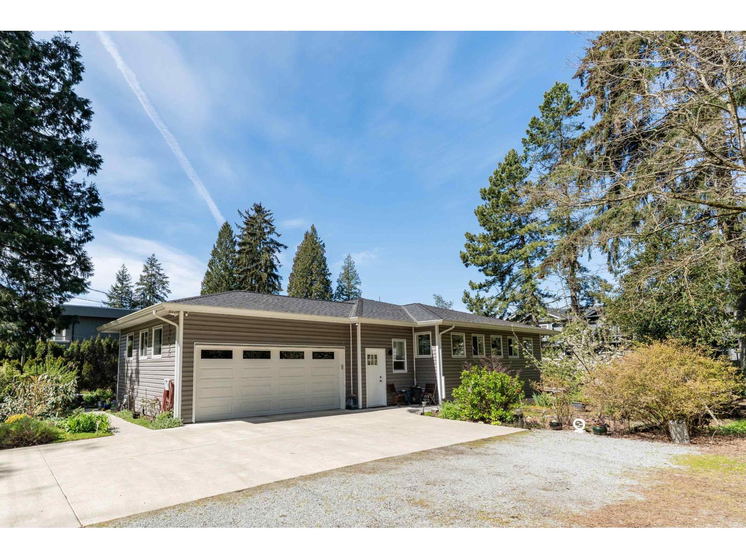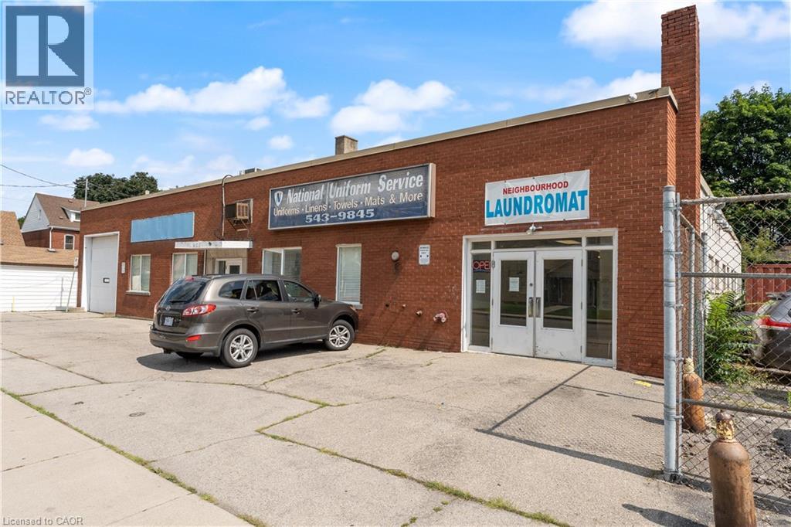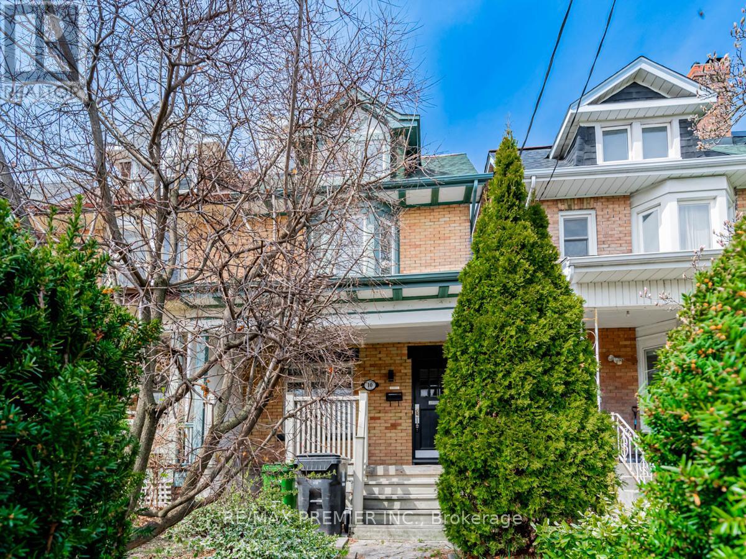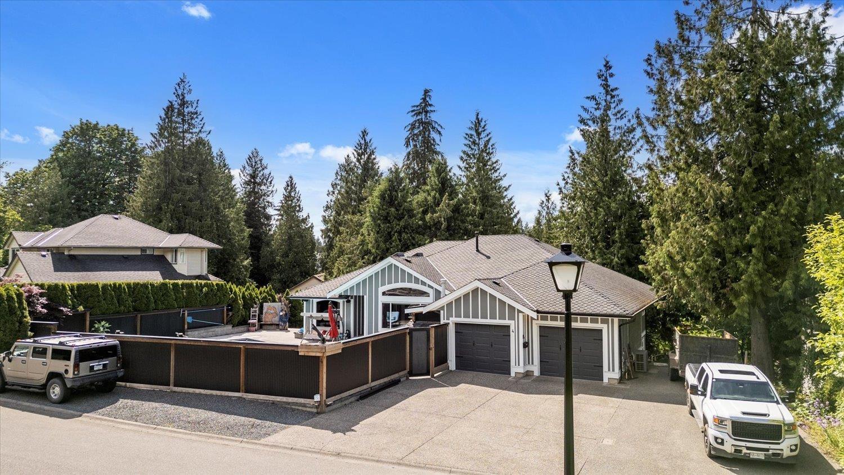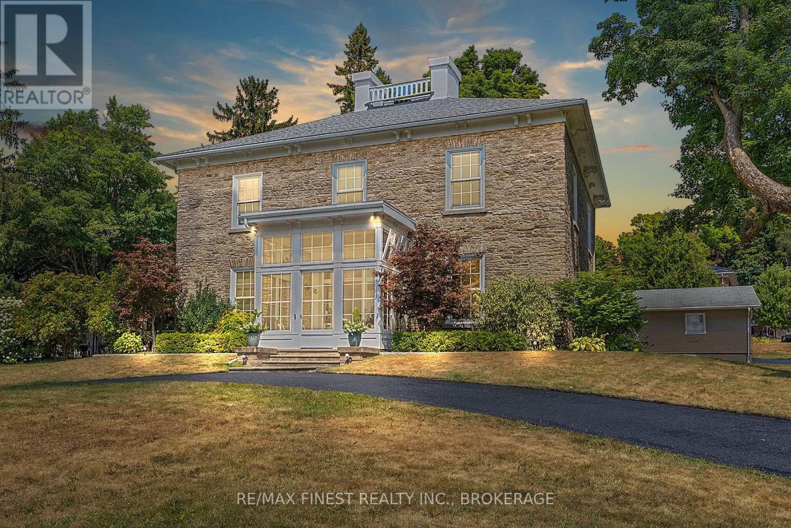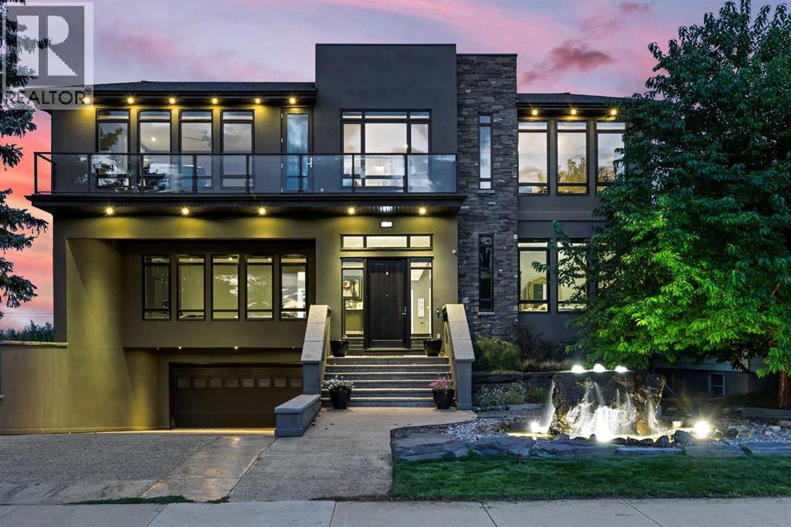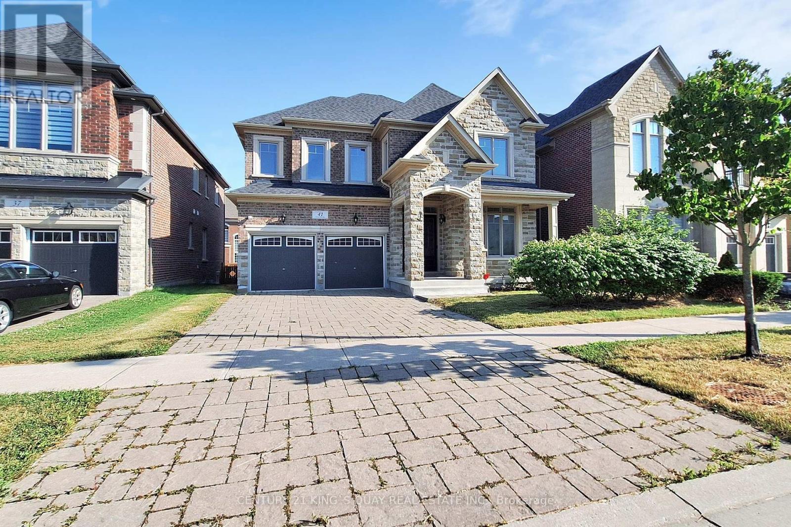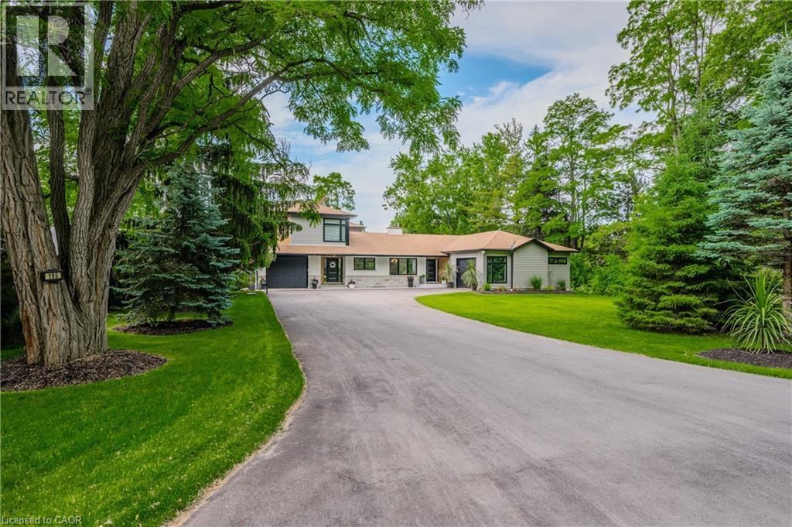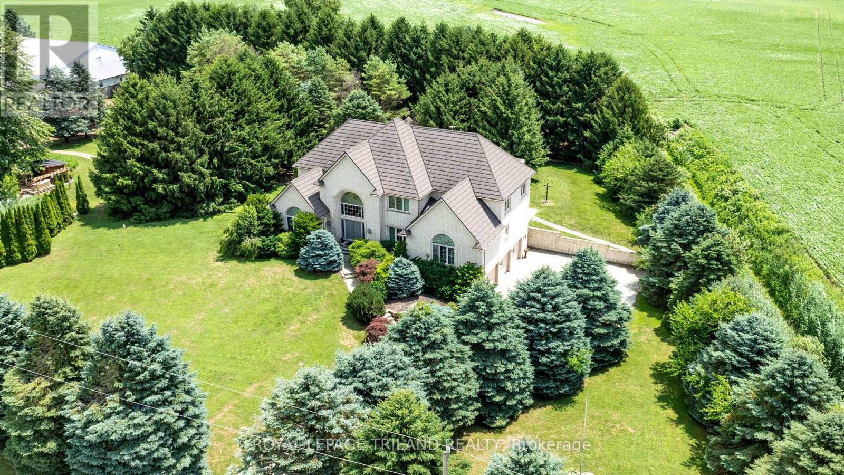17123 0 Avenue
Surrey, British Columbia
Welcome to your prof designed, custom built sprawling rancher with over 2700' in beautiful South Surrey. This 3 bed/3 bath one level home on over a 1/4 acre lot which boasts 10' ceilings throughout. Beautiful gourmet kitchen with chef's island, stainless steel appliances, induction stove, and pantry off the kitchen. The family room has a two-sided fireplace with French doors out to a beautiful gardener's delight, park-like private yard with a hot tub. This home features on hot water on demand, in floor heating radiant heat, ensuite bath with "roll-in" shower. Home features flex space that is roughed in and could easily be suited for in-law or rental suite potential. This area is close to amenities of shopping & schools. Enjoy Peace Portal golf course, Peace Arch park and White Rock beach. (id:60626)
Sutton Group-West Coast Realty (Surrey/24)
455 Cumberland Avenue
Hamilton, Ontario
Great stand alone building approx. 10,250 sqft divided into 2 units. First unit is approx. 1,000 sqft being used for a public laundry facility. Second unit approx 7,250sqft of warehouse space with indoor loading dock and 2,000 sqft reception area, 4 offices, board room. Great set-up for many business type operations. (id:60626)
Royal LePage State Realty Inc.
10 St Annes Road
Toronto, Ontario
Welcome To 10 St. Annes Road. Stunning Home With 3 Units Each With Hydro Meters And Private Individual Laundry. Main Floor Features Open Concept Floor Plan And 1 Bedroom With Walk-Out To Backyard And 2nd Floor Bedroom With Walkout To Deck. 4pc Bath, Beautiful Kitchen With Gas Stove, Quartz Countertops And Original Fireplace. Upper Level Unit With 2 Bedrooms And 4pc Bathroom. Step Outside To Access The Separate Basement Unit With Open Concept Living Space, Bedroom And Bathroom. Basement Is Vacant. Triple A Tenants Occupying The Main And Upper Units on Month to Month. Located Minutes To Parks, Restaurants, Transit And Shopping. HRV Air System. 2 newer furnaces replaced 2024 and 2025. (id:60626)
RE/MAX Premier Inc.
55 Adanac Drive
Toronto, Ontario
LUXURY CUSTOM SMART HOME ! Welcome to 55 Adanac Dr located in a prestigious neighborhood where ultra modern luxury meets unmatched convenience! Step into this brand-new, never lived-in detached home, a rare gem featuring cutting-edge design and smart technology that redefine luxury living in todays era. Boasting approx 5,000 sq ft of thoughtfully designed space, this expansive home offers an open-concept living and dining area, along with a versatile, separate family room with decorative wall thats perfect for entertaining, ideal for larger families. Enjoy the convenience of six parking spots with no sidewalk. Soaring 10 ceilings & floor-to-ceiling windows flood the space with natural light & offer stunning, unobstructed views. Chefs Dream designer kitchen cabinetry with ample storage, LED lights, sleek waterfall island with breakfast bar, full-size hidden pantry, Built-in professional oversized appliances 66 fridge/freezer, 48 gas cooktop,1,000 CFM range hood perfect for preparing aromatic dishes. Warm 3000K lighting fixtures, pot lights throughout create a cozy, inviting ambiance, while custom designer wood accent walls add a dramatic WOW factor. 2nd floor with 9 ceiling, enormous skylight fills the upstairs with natural light, Four spacious bedrooms with ensuite bathrooms and custom closets. Convenient 2nd floor laundry room. The true showstopper primary suite features, private balcony to enjoy fresh air and sunlight dual custom His & Hers closets. Luxurious ensuite with heated flooring, glass standing dual showers, vanities, soaker bathtub, smart toilet seat for personalized comfort. Heated flooring in all bathrooms, garage, front porch & entrance. A Potential fully finished walkout basement has 9 ceilings. An in-law suite with personal recreation room, wet bar, ensuite with heated flooring throughout ensuring year-round comfort. Professionally designed landscaping by Terra Stone driveway paver with glass railing wooden deck & much more to explore! (id:60626)
Homelife/miracle Realty Ltd
Cityscape Real Estate Ltd.
4 10200 Gray Road, Popkum
Rosedale, British Columbia
Experience luxury living at its finest on this sprawling 0.52 acre lot with a stunning 4600+ sqft rancher. 5 spacious bedrooms and 4 bathrooms, with an open-concept main level featuring over 2300 sqft of living space. A separate, unauthorized suite in the walk-out basement offers endless possibilities. Enjoy the perfect blend of indoor and outdoor living with an incredible in-ground pool, expansive patio, and private hot tub. The detached 30x50 shop is a tradesperson's or hobbyist's dream, complete with 2 roll-up doors, a mezzanine and a bathroom. Tasteful updates throughout, including a sleek open kitchen with quartz countertops and stainless steel appliances. Heat pump and central air conditioning ensure year-round comfort. A true entertainer's paradise! Call now and make it yours! * PREC - Personal Real Estate Corporation (id:60626)
RE/MAX Bob Plowright Realty
Century 21 Creekside Realty (Luckakuck)
101 - 55 Ontario Street
Toronto, Ontario
Brand New, Never Lived In At East 55. The Lofthouse Perfect Two Bedroom + Den + Library 2,216 Sq. Ft. Floorplan With Soaring 10-20 Ft High Ceilings, Gas Cooking In Kitchen and Gas Line on Private 1200sf Patio, Quartz Countertops, Stainless Steel Appliances, Ultra Modern Finishes Throughout. Ultra Chic Building with Stunning Outdoor Pool, Gym, Lounge, Outdoor Dining & BBQ, Party Room & Visitor Parking. Principal Bedroom Features Stunning Spa Like Bathroom, Walk-In Closets and Custom Built-Ins. Steps to Design District, Canary District, Furniture District, restaurants, Queen and King streetcars and the highly anticipated Ontario Line. (id:60626)
Brad J. Lamb Realty 2016 Inc.
55 Cochrane Drive
Brockville, Ontario
Woodfield Manor, built in c.1855, this landmark residence was once home to noted civil and railway engineer Samuel Keefer. Keefer, who oversaw the Brockville & Ottawa Railway and the construction of Brockville's historic railway tunnel, left behind a legacy, and this grand estate is part of it. Sitting proudly on an expansive city lot, Woodfield Manor has been carefully updated in recent years, blending modern luxury with timeless character. Step inside the bright and airy conservatory, where motorized upper windows invite a natural breeze. The grand entrance hall makes a statement with soaring ceilings and a stunning two-tone 16-light chandelier set against black-and-white porcelain tile with in-floor heating. The main floor is drenched in natural light with thoughtfully added motorized blinds for comfort. At its heart lies a custom chefs kitchen, a true showpiece featuring a Dacor gas range & built-in refrigerator, fully customized cabinetry & drawers, large waterfall island & seamlessly integrated appliances. A renovated powder room compliments the main floor, while the great room and adjoining living/dining areas with refinished original pine flooring create inviting spaces for relaxation or entertaining. From here, step onto a large covered patio overlooking the private backyard retreat-complete with an outdoor kitchen, in-ground pool, and landscaped gardens. This property feels like your own private resort, peaceful and secluded. Upstairs, four generously sized bedrooms with refinished original pine flooring. The expansive 6-piece bathroom includes a laundry area, while a modern well appointed 3-piece bath functions perfectly as a cheater ensuite. Adding versatility, a private secondary suite with its own driveway offers two bedrooms, a kitchen, family room and separate laundry. Outside the gorgeous landscaping frames the homes stately facade. A piece of history that has been lovingly preserved and ready for its next chapter! (id:60626)
RE/MAX Finest Realty Inc.
2216 8 Street Ne
Calgary, Alberta
Introducing a masterclass in luxury: a 4-bedroom, 4-bathroom + large office custom built showstopper, seamlessly blending elegance with modern functionality, sitting gracefully on a quiet street overlooking a golf course. Upon entering this 5700 sq. Ft developed home, you will notice no expense was spared. From the multiple waterfalls, elevator and extra windows, this home is an entertainer’s paradise. The main floor boasts 20 ft ceilings with large open concept rooms overlooking the golf course. The chefs kitchen is complete with Sub Zero and Viking appliances including a large built in wine fridge and a pantry. There is a media room off the kitchen that leads back around to the entry area. Completing this floor is a main floor bedroom and a bathroom. Upstairs holds the master retreat with stunning views and a coffee bar. The ensuite is massive and has dual vanities with another waterfall beside the free-standing tub. A large walk-in closet completes the primary. Down the hall you will find conveniently located the laundry room, as well as, 2 more large bedrooms, an office, and a 4-pc bathroom. Downstairs has a large gym area and another full bathroom. Head out to the backyard from the walkout basement to enjoy the private yard and unobstructed views. Have a look at the spec sheet as there are to many upgrades to list. Call your realtor and book a showing before this one is gone! Check out the video! (id:60626)
Cir Realty
41 Torrey Pines Road
Vaughan, Ontario
Welcome To 41 Torrey Pines Located in the highly sought-after Kleinberg Hills neighborhood of Vaughan,Approx 3800 sq ft of luxury finished living space, Waffle Ceiling In Family Room. Upgraded Kitchen With Granite Counter W/ High End Jenn Air Appliances. Including The Kitchen And Fabulous Finishes Throughout Home, This Custom Luxury Home Proves To Soar Above & Beyond Expectations. 10 Feet Main Floor & 9 Feet Second Floor. Interlocking At Front Of This Beautiful Gem. Dont miss the opportunity to make this one-of-a-kind home yours.Mins away from 427 hwy and new Longos (id:60626)
Century 21 King's Quay Real Estate Inc.
195 Riverbank Drive
Cambridge, Ontario
Rare opportunity to own the perfect multi generational family home on a 1.3acres lot! Country living in the heart of the city! Less than a year old custom addition to the existing home gives you not only an amazing in law suite but all the space you need for the extended family with now over 6100sqft of total finished space, 9 spacious bedrooms and 8 modern bathrooms. The original home was fully renovated to the bones giving you the peace of mind as well as all the quality modern finishes. Breathtaking finishes throughout the full house such as two custom kitchens made for a chef, both with quartz countertops, new appliances and custom shelving. Floor to ceiling windows give the space plenty of natural light. Two main floor laundry rooms were added for your convenience. The bathrooms are exquisite with ceramic tiles, quartz countertops and beautiful pluming fixtures. For your comfort and privacy this home offers 3 primary bedrooms with ensuite and walk-in closets. If extra space is needed there are two separate walk-out basements with rec-rooms, bedrooms and a bathroom each. The private treed lot with a creek in the back and two large covered decks offer you all the space for outdoor entertainment. Brand new well and septic system as well. Location is incredible, with everything so close by, highways, shopping, transport, trails, the Grand river, the hospital and so much more. With so much space and so many features this unique home needs to be seen in order to appreciate its full value! Book a showing now! (id:60626)
Keller Williams Innovation Realty
13240 Mclarty Line
Chatham-Kent, Ontario
Situated in the countryside, but mere minutes away from Ridgetown and major highway access, on a 2.6-acre property, this custom built 7,000 sqft home features over 6 bedrooms, 6 bathrooms, a private elevator, an indoor pool, Nordic spa and loads of opportunity for income potential. Entering the home through the double front doors and into the open concept foyer, you will notice the fine hardwood curved staircase and the elegant living room with cathedral ceilings and gas fireplace. To the left is the main floor primary bedroom suite with hardwood flooring, walk-in closet and 5-piece ensuite bathroom. The main floor kitchen is a Chefs dream with plenty of countertop space, breakfast bar island, 2 sinks, custom cabinetry and new premium stainless-steel appliances. Adjacent to the kitchen is the formal dining room with stunning 16-foot ceilings, a 13-foot hardwood dining table and large window that lets in lots of natural light. On the second floor, you notice premium hardwood flooring and an impressive open concept cat-walk view to the living room and foyer below. 4 bedrooms are located on this floor, 2 of them having ensuite bathrooms and one also featuring an exterior balcony. The lower level of this home is fully finished and is accessible from 3 points of entry (garage, pool room, main floor). Tile flooring throughout, there is a large rec room, bonus bedroom (with walk-up to pool room), an exercise room and a 4-piece bathroom. The indoor pool is situated in a climate-controlled environment and is ideal for year-round enjoyment. All three levels of the house, including from the 3-car garage, are accessible via a residential personal elevator. Enjoy the outdoors on this private, tree-lined property featuring a covered gazebo, 2 pergolas connected with a walking path. Relaxing day spa amenities continue outside with a newly built Nordic sauna, with cold plunge basin just outside on the deck which features a fireplace and overlooks the pond. (id:60626)
Royal LePage Triland Realty
363 Front Street
Belleville, Ontario
25% DOWN FOR A CASH FLOWING 8 UNIT ON A TRANSFERABLE 40 YEAR MLI SELECT LOAN. Over 6% Cap. Secure $160,800 in annual income from this exceptional, fully tenanted, turn-key commercial property in the heart of Bellevilles dynamic downtown. Ductless Splits recently installed all res units. Completely rebuilt to modern standards, this property boasts brand-new construction, including framing, walls, flooring, plumbing, electrical panel, wiring, windows, doors, and lighting all designed to meet current building codes and minimize future maintenance. Each tenant is responsible for their own utilities, providing low overhead and strong net returns for investors. Positioned in a high-demand location, 363 Front Street is a rare opportunity offering both immediate cash flow and long-term appreciation potential. Properties of this caliber are in short supply. New Buyer must qualify for MLI loan. (id:60626)
RE/MAX Escarpment Realty Inc.

