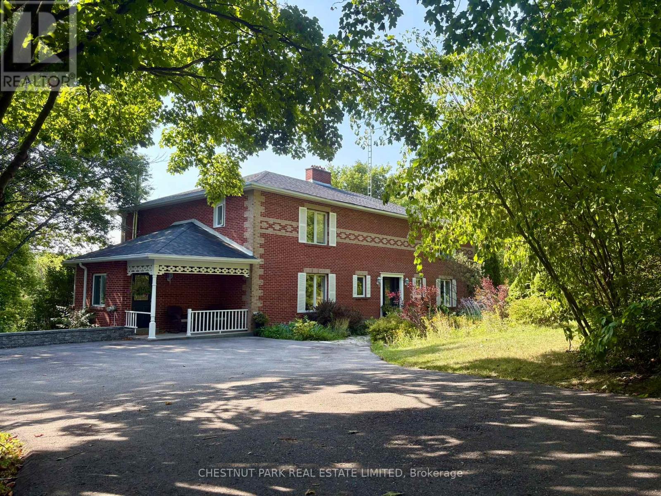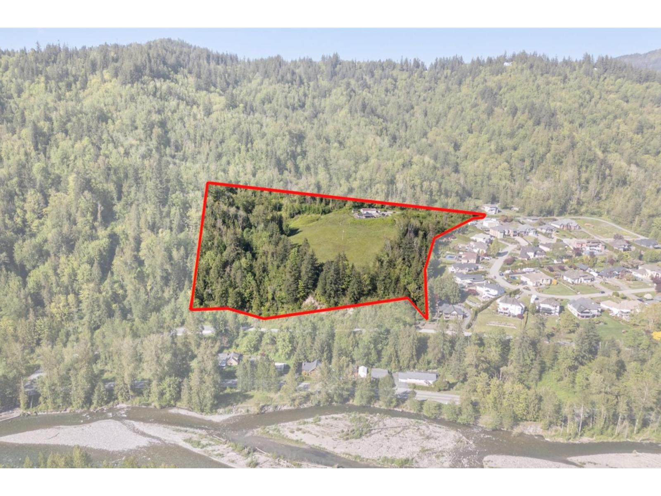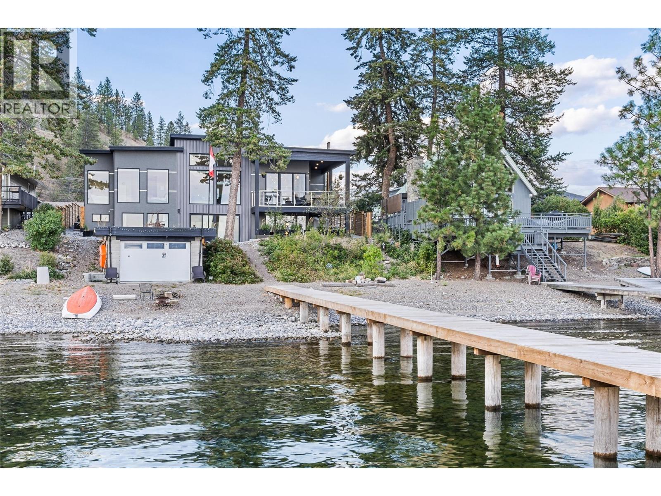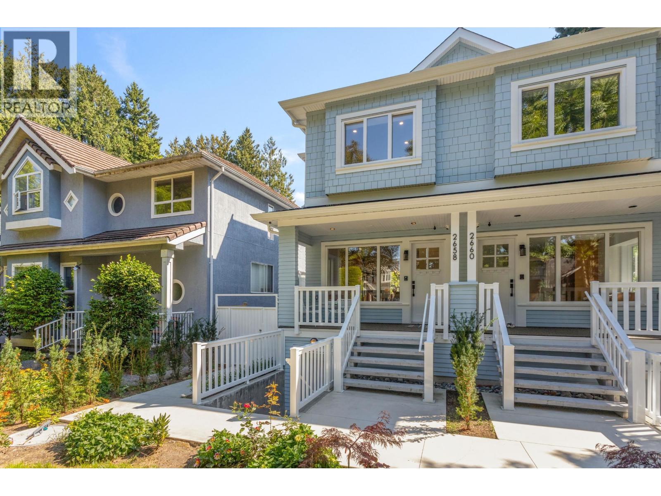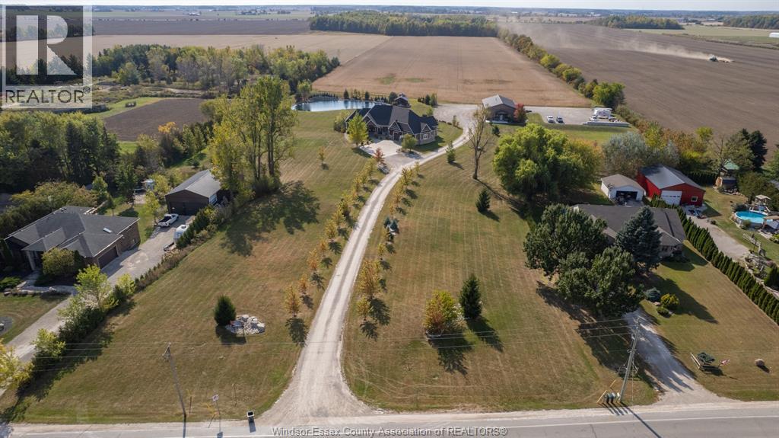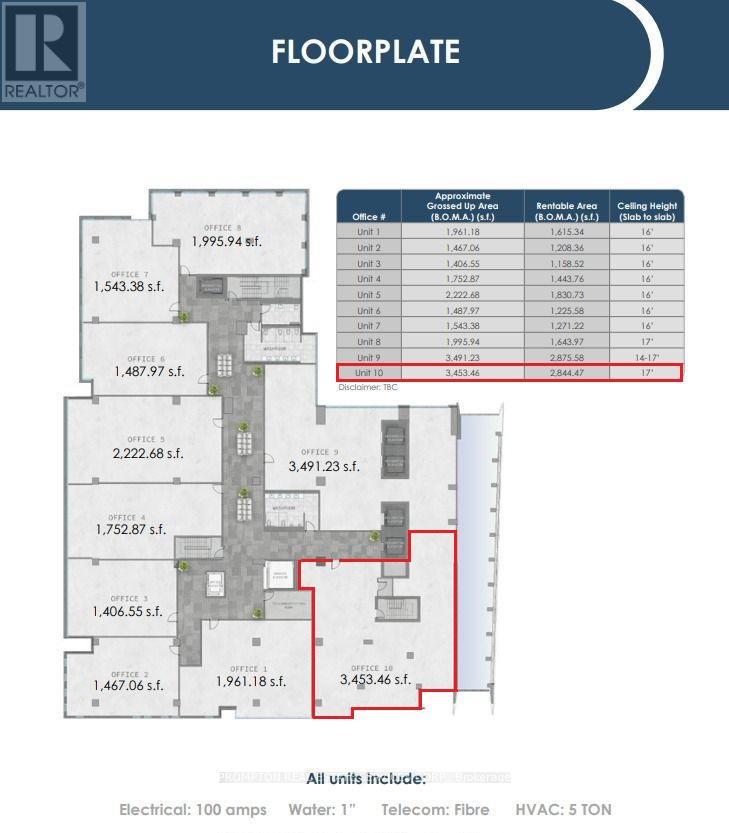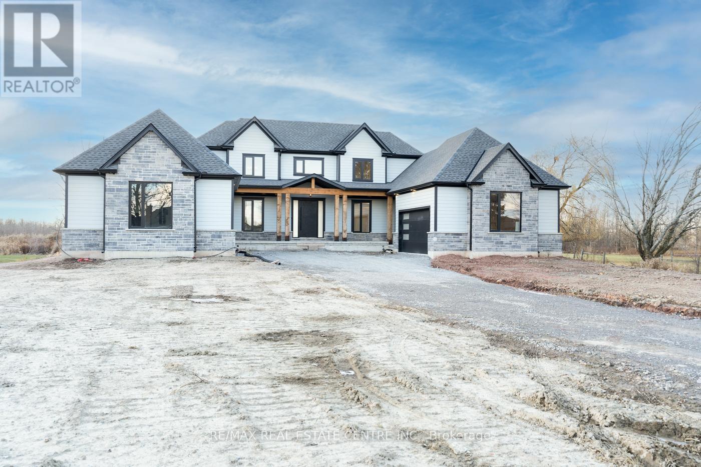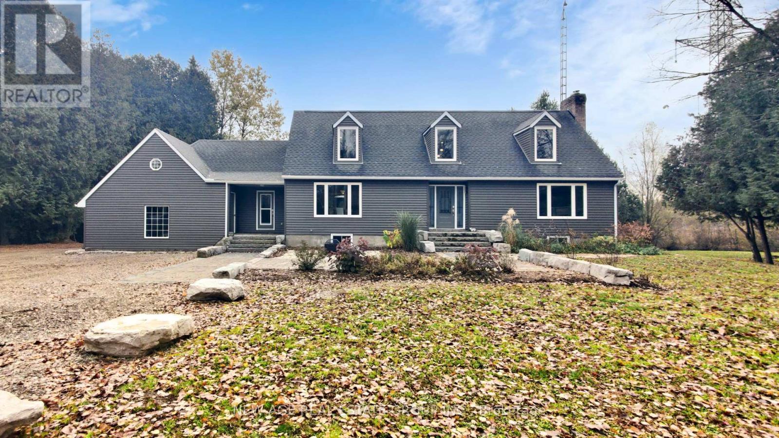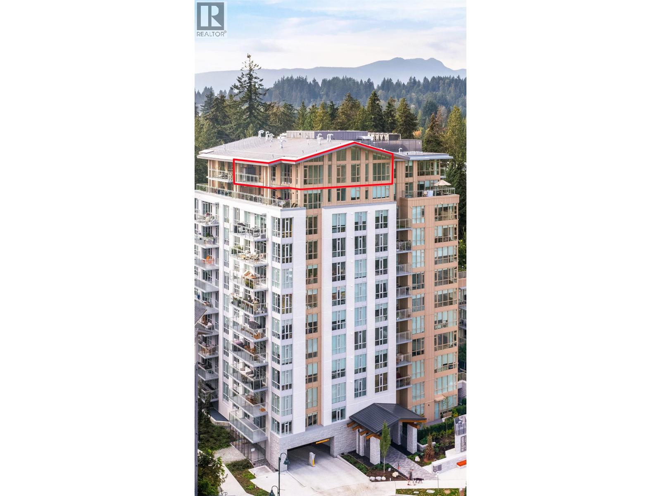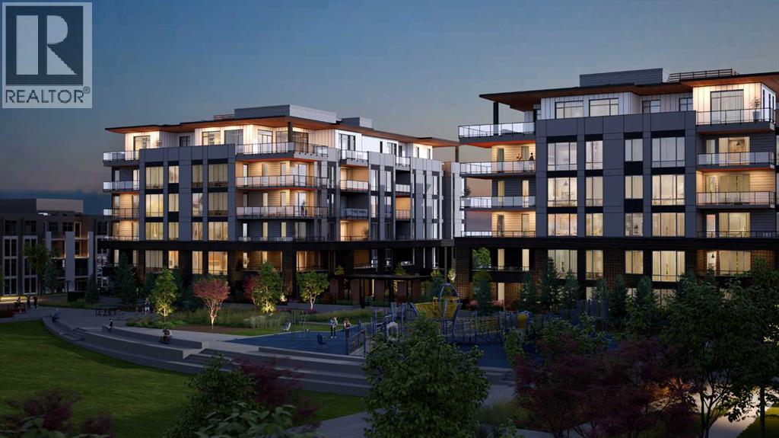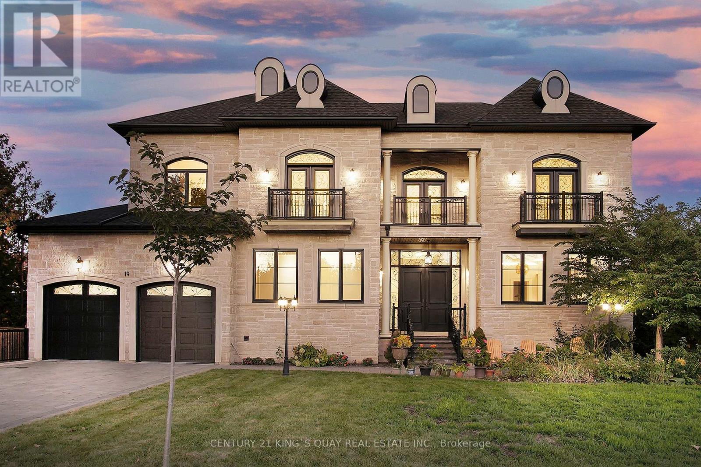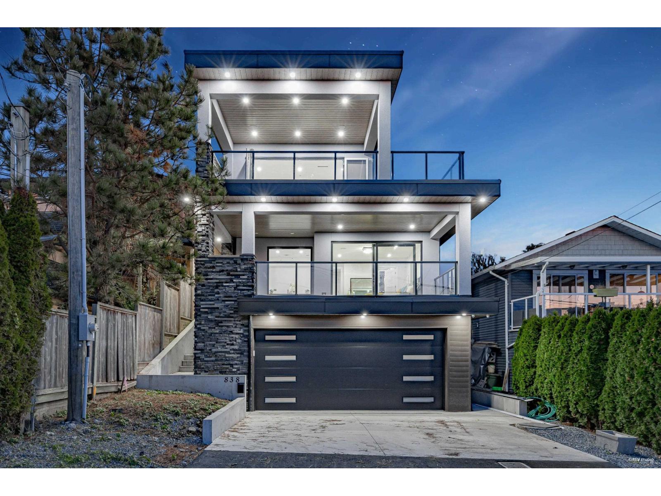21 Southridge Trail
Caledon, Ontario
Welcome to 21 Southridge Trail! An exceptional 10-acre country property nestled on a quiet private road. This home offers just under 7,000 sq. ft. (on 3 levels) of beautifully finished living space. Rich hand-scraped engineered hrdwd floors throughout upper levels, soaring ceilings in the front foyer/dining room, and total privacy. This 5-bed, 4-bath home is nothing short of amazing! Step into the large chefs kitchen that features st/steel appliances, expansive granite countertops, a cozy wood-burning stove, and a walk-out onto the spacious back deck for seamless indoor/outdoor living. The large open-concept, sun-soaked living/dining room features 4 oversized windows that overlook the private, tree-filled back garden. A stunning 2-story brick fireplace is the focal point of this grand entertaining space. A separate side entrance to a sun-filled mudroom allows you and your guests to come and go with ease. The main floor features 2 offices/dens that make working from home a breeze! The second floor is graced with 5 bdrms & 2 washrooms. The primary bedroom features a large walk-in closet, tons of natural light, and a spa-like ensuite with a skylight. The spacious, fully finished bsmt offers ample additional living/entertaining space (with rough-in for a bar/kitchenette), lounge/games room, 3-piece bath, laundry room, and sound/recording studio (sound equipment will be removed but can easily be duplicated by a buyer if desired)! Take a break from the hustle and bustle of the city and immerse yourself in all the wonders this great country property has to offer. Enjoy what this desirable location offers privacy & fresh air with an abundance of trees, over 260 kms of popular nature trails such as the Bruce Trail & The Caledon Trailway, nearby Cultural & Art facilities such as the Alton Mill Arts Centre, yet only approximately 30 minutes to Pearson Intl Airport & 1 hour to downtown Toronto. Several Villages + Orangeville are less than 30 minutes away for shopping. (id:60626)
Chestnut Park Real Estate Limited
4495 Hirschman Road, Chilliwack River Valley
Sardis - Chwk River Valley, British Columbia
!! FUTURE DEVELOPMENT POTENTIAL!! The original developer of Williamsburg Estates, which is an executive neighbourhood of 3000+sqft homes situated on sprawling 1/2 acre+ lots, is now releasing phase 2. Multiple extensive studies are in place for this 10.76-acre parcel. Currently zoned R3, this parcel of land potentially aligns with the Suburban Residential (SBR) designation, which could mirror phase 1 on Estate Drive. The community water system is already in place. Currently on the property is a cute de-registered mobile home in good shape, and a large 4 bay shop. The panoramic views from this property are stunning and will complement a development quite nicely. Located just mins from Garrison Crossing and Cultus Lake. Call today for more information. * PREC - Personal Real Estate Corporation (id:60626)
Pathway Executives Realty Inc.
419 Shorts Road
Fintry, British Columbia
Experience the best of Okanagan lakefront living in this custom-built 4-bedroom, 3-bathroom, 2,755 sq. ft. walkout rancher on a flat lot with prime shoreline & breathtaking panoramic views. Inside, 14’ ceilings and expansive windows flood the open concept living space with natural light, while the elegant kitchen seamlessly connects to the dining and living areas, all with stunning lake views. The main-level primary bedroom is a true retreat, featuring a spa-like ensuite with heated floors, a freestanding tub, oversized shower, heated towel bar, walk-in California Closet, and direct access to the laundry room. The lower level offers polished concrete floors, a spacious family room, 3 additional bedrooms, a full bathroom, and a versatile space beneath the suspended slab ready to be transformed into a theatre room or gym. A triple-car garage/workshop provides ample storage and workspace for hobbyists or outdoor gear. Outdoors, enjoy a 140-foot dock with a 6,000 lb solar-powered Paradise boat lift, expansive beach, firepit, covered deck with hot tub, and a heated outdoor shower. The lakeside boathouse, currently used for storage, includes 40-amp service and is ready to be reimagined as a shaded entertaining space or lakeside bar. Modern comforts include fibre optic internet, propane service, and full smart home features for security and convenience. Located outside the speculation tax zone, this home offers the perfect blend of year-round living or a luxury summer getaway. (id:60626)
Unison Jane Hoffman Realty
2658 Waterloo Street
Vancouver, British Columbia
GREAT VALUE BLENDED WITH LUXURY & VERSATILITY IN THIS STUNNING SIDE BY SIDE HALF DUPLEX! Bright, open concept main level features 9 ft ceilings, a chef´s kitchen boasting Wolf & Sub-Zero appl, breakfast bar & extra prep sink! Family rm flows seamlessly to the east facing deck & private yard - ideal for entertaining! Upstairs offers 3 bdrms & 2 full bathrooms & a cozy top-floor flex space with west facing balcony & powder rm. A legal 1-bd suite below is perfect for rental or multi-generational living. Wide-plank oak floors, triple glazed windows & solid wood doors throughout! EV ready garage & parking pad for private parking. Steps to shops, parks, top schools & transit to UBC/downtown! (id:60626)
Stilhavn Real Estate Services
339 County Rd 34 West
Kingsville, Ontario
Welcome to 339 County Rd 34, a breathtaking Brady-built custom home nestled on 25 acres of serene countryside — the perfect blend of luxury, comfort, and rural charm. As you arrive, you’re greeted by a tree-lined driveway leading to a charming front porch swing, setting the tone for the peaceful lifestyle that awaits. Step inside and discover a stunning open-concept floor plan featuring high-end finishes, wood beams, and a stone fireplace that anchors the heart of the home. Enjoy beautiful views of the property from nearly every room, creating a seamless connection between indoor comfort and the natural landscape. With 3 spacious bedrooms and 3.5 bathrooms, this home offers exceptional space for family living and entertaining. The walkout basement provides even more room to enjoy and opens to your private outdoor retreat, 25 acres of nature to explore, unwind, and create lifelong memories. Spend evenings by the pond with a pergola and outdoor fireplace, the perfect spot to relax and take in the tranquility of your surroundings. For the hobbyist or entrepreneur, the impressive 36’ x 64’ shop offers endless possibilities, from storage and workspace to creative projects or business ventures. Home is where your story begins, and your farm legacy starts here. (id:60626)
RE/MAX Preferred Realty Ltd. - 585
210 - 591 Yonge Street
Toronto, Ontario
The Gloucester On Yonge Medical Centre Is Strategically Situated On Toronto's Yonge Street, One Of Canada's Most Iconic And Prestigious Thoroughfares. Direct Subway Connection To Be Open Soon, Steps To Yorkville, In The Heart Of The Downtown Core. Modern Space With High Ceilings, Functional And Flexible Floorplans, Premium Common Area Finishes. Rare Investment Opportunity! Better To Own Than Rent! (id:60626)
Prompton Real Estate Services Corp.
256 Mountain Road
Grimsby, Ontario
Exquisite 2-Acre Estate in Niagara Wine Country ?? Experience true luxury living in this remarkable 2-acre estate offering over 5,000 sq. ft. of meticulously finished space. Set on one of Niagara's most prestigious estate streets, this home blends sophistication, privacy, and modern comfort. Located just minutes from downtown Grimsby and the QEW, it's surrounded by award-winning wineries and breathtaking sunset views. Step inside to a beautifully designed main level where elegance meets function. The gourmet chef's kitchen features premium quartz counters, a six-burner Dacor gas range, Sub-Zero fridge, Jenn-Air built-in coffee station, hidden range hood, and a full butler's pantry with added prep space. The main-floor primary suite is a private retreat with a cozy fireplace, custom closets, and a spa-like ensuite boasting heated floors and a smart toilet. The level also includes a home office, powder room (with heated floors and smart toilet), full laundry, and a custom pet wash station. Upstairs, three spacious bedrooms each have private ensuites, one also with heated floors and a smart toilet. The fully finished lower level offers a private entrance from the garage, ideal for in-laws or extended family. It includes a second kitchen with gas stove, electric fireplace, two large bedrooms with custom closets, a bath with heated floors and smart toilet, cold room, second laundry, and its own electrical panel. Outside, a long driveway fits 10+ vehicles and leads to a 4-car garage with EV charging and hoist-ready footings-perfect for any car enthusiast. A rare opportunity to own an extraordinary lifestyle in the heart of Niagara's wine country. (id:60626)
RE/MAX Real Estate Centre Inc.
9045 Sideroad 17
Erin, Ontario
Discover the beauty of country living in this fully renovated two-story home, perfectly nestled in the picturesque Hillsburg Hills valley. Situated on an expansive 20.7-acre estate with its own pond, creek, and the Eramosa River flowing along the rear boundary, this property offers true resort-style tranquility and unmatched privacy-no neighbors behind you and only one on the side.Boasting approximately 3,500 sq. ft. of finished living space, the main floor features a bright, modern open-concept kitchen and dining area. The inviting living room showcases large picture windows framing stunning views of the backyard and pond. A sun-filled family room with a grand wood-burning fireplace provides the perfect setting to unwind while enjoying vistas of the front and rear landscapes.The exterior is just as impressive, with tastefully landscaped grounds, armour-stone accents, and an interlocking walkway leading to a new oversized two-tier deck overlooking the water-ideal for gatherings and outdoor entertaining. From the deck, step into the charming sunroom or access the attached garage.The walk-up basement offers exceptional flexibility with its own entrance from the main floor, garage, and backyard. Complete with a bright living area, three bedrooms, a kitchen, and a full washroom, it's perfectly suited for a private in-law suite or multi-generational living.Experience year-round serenity in a peaceful, cottage-like setting. Now is the perfect time to secure this exceptional estate property before prices rise. Be sure to review the attached list of upgrades! (id:60626)
New Age Real Estate Group Inc.
Ph 1103 2325 Emery Court
North Vancouver, British Columbia
Parkside by Mosaic, the prime south-facing Penthouse, with world-class amenities! This 3-bedroom plus office residence features soaring vaulted ceilings and expansive windows, filling the space with natural light and showcasing breathtaking city and water views. Designed for style and functionality, it includes a spacious sun deck, a private double-car garage with an EV charger, a third parking stall, and a 120sqft private concrete storage room. High-end finishes include a Miele appliance package, and quality craftsmanship enhance every detail. Set near Lynn Canyon, with easy access to shopping, hiking and biking trails, and the newly opened Amenities Building, which includes a pool, gym, sauna, steam room, meeting rooms and gathering spaces! The last and best Penthouse - don't miss it! (id:60626)
Engel & Volkers Vancouver
602, 4180 Kovitz Avenue Nw
Calgary, Alberta
WELCOME TO MAGNA. Magna by Jayman BUILT got its name from the Magna Cum Laude distinction. It is the crown jewel of University District. The best of the best. Not only are these buildings a standout in this community – they showcase the highest level of finishings Jayman has ever delivered in any product. From the stunning water feature at the entrance to the European-inspired kitchens that almost know what you want to do before you do, it simply doesn’t get any better. And that’s the rule we’ve given ourselves with Magna: if it’s not the best we’ve ever done, it’s not good enough. We haven’t done this to pat ourselves on the back though; we’ve done this to pat you on the back. To give you a reward that hasn’t been available before. The others haven’t quite been good enough. They haven’t been Magna level. Welcome to Magna by Jayman BUILT. Live it to its fullest. Magna is the shining gem in an award-winning urban community. University District offers a bold, new vision for living in northwest Calgary. The community gracefully combines residential, retail, and office spaces with shopping, dining, and entertainment, all with inspiring parks and breathtaking natural scenery. University District is a pedestrian-friendly community, using bike lanes and pathways to connect you to your community. Magna offers the highest level of finishing ever offered by Jayman. Our suites come standard with European-inspired luxury kitchens, smart home technology, and the freedom to personalize your home. Welcome to some of the largest suites available in the University District, as well as the only concrete constructed residences. This is the best of the best. Imagine a home where the landscaping, snow removal and package storage are all done for you. Backing onto a picturesque greenspace, even your new backyard is a maintenance-free dream. Magna’s location was impeccably chosen to fit your lifestyle, without the upkeep. Magna is where high-end specifications and smart home technology me et to create a beautiful, sustainable home. Smart home accessories, sustainable features like solar panels, triple pane windows, and Built Green certifications all come standard with your new Jayman home...Introducing the stunning Penthouse - William I. Featuring the bespoke specifications, a 2 BEDROOM, Den, 2.5 BATHS, and 3 Indoor tiled parking stalls. Enjoy luxury in an exclusive and sophisticated space that harmoniously combines comfort with functionality. Personalize your home with a professionally certified interior designer at our styleMagicTM Design Centre to make your home yours. Highlights • Floor-to-ceiling windows • 12-foot ceilings • underground visitor parking • Spa-inspired 5-piece ensuite with a large soaker tub with separate shower • Second bedroom with an attached ensuite • Connected living, dining, and great rooms designed for large families and entertaining • Expansive kitchen area with an island, a walk-in pantry, and a dedicated storage space. MAGNIFICENT! (id:60626)
Jayman Realty Inc.
19 Blyth Street
Richmond Hill, Ontario
Discover your dream home in the prestigious Oak Ridges area, where this stunning custom residence boasts an impressive 6,500 sq ft of luxurious living space. It features 4+1 ensuite bedrooms, each equipped with modern bidet sprayers, along with two gourmet kitchens showcasing top-of-the-line Thermador appliances, exquisite cabinetry, and elegant granite countertops. For added convenience, an Electrolux washer and gas dryer are included. The home's design features soaring ceilings-11 feet on the main floor and 10 feet on the second floor and in the basement-highlighted by a grand foyer with a winding staircase, a professional theater room, and an indoor playground. Additional amenities include two cozy fireplaces, a lift chandelier, and a heated basement floor. Smart home features enhance the property, including a smart sump pump, automated lighting, a sprinkler system, and a water softener. It also boasts an owned hot water tank and a Lennox furnace, with extra building materials available for future projects. Outdoors, enjoy four balconies, two Japanese cherry trees, a Fuji apple tree, all set on a premium wooded lot. The extra-large 3-car tandem garage, combining elegance with modern practicality. With over $200,000 invested in upgrades and approved plans for a walk-up basement, this property epitomizes luxury and functionality. (id:60626)
Century 21 King's Quay Real Estate Inc.
RE/MAX Realtron Michelle Xie Realty
838 Stevens Street
White Rock, British Columbia
Modern Luxury Meets Coastal Living! This stunning 3-year-old European-built masterpiece in prime White Rock features a 2-bedroom legal suite and blends contemporary design with coastal elegance. Ideally located just steps from the beach, fine dining & boutique shops. Offering 7 bdrms & 7 bthrms, including a fully equipped 2-bdrm suite, it's perfect for multi-generational living or added income. Enjoy central A/C, smart home automation & a covered balcony with tranquil views. The upper level showcases 10' ceilings, gas fireplaces & a chef's kitchen with oversized island, wok & pantry. A wraparound sundeck captures sweeping ocean views, while quality craftsmanship & refined detailing define this exceptional home built for luxury living. Not just a home, but a lifestyle. (id:60626)
Engel & Volkers Vancouver (Branch)
RE/MAX Colonial Pacific Realty

