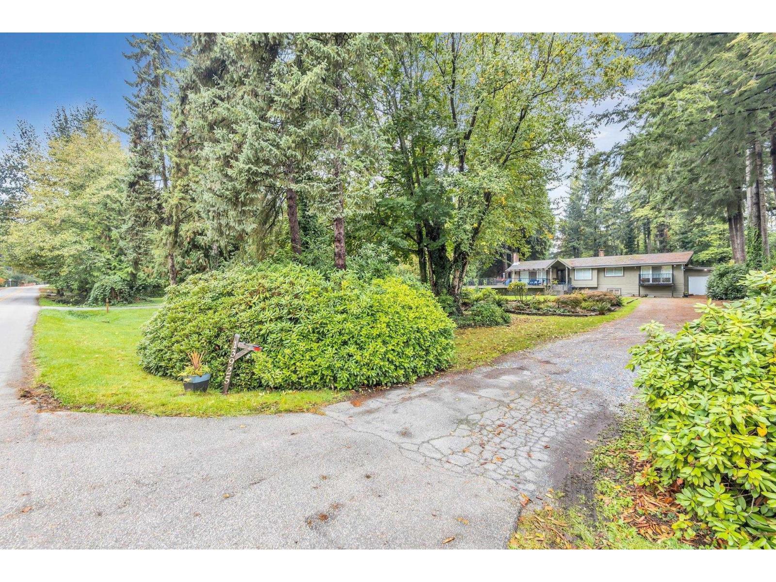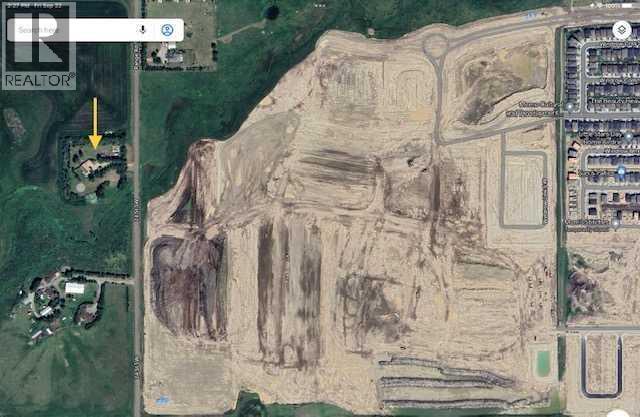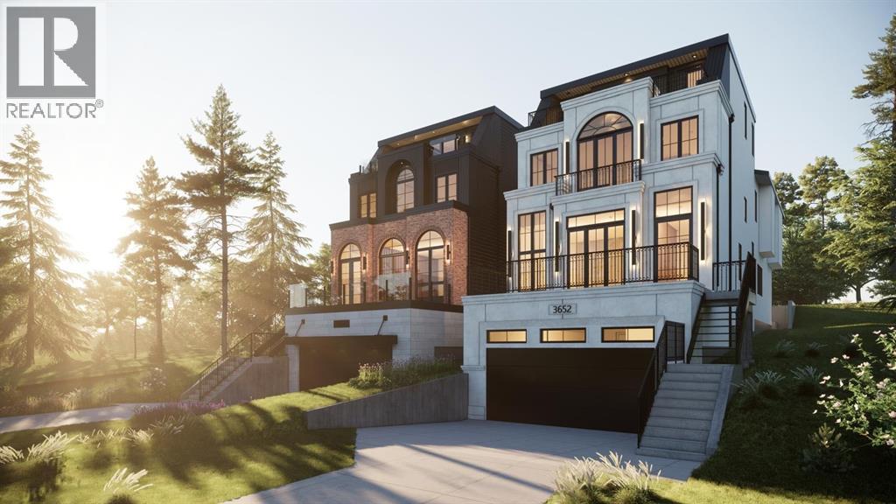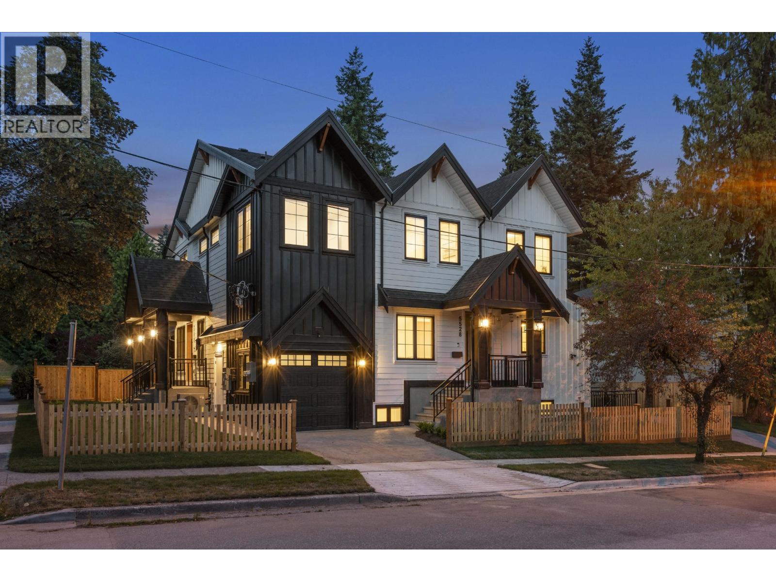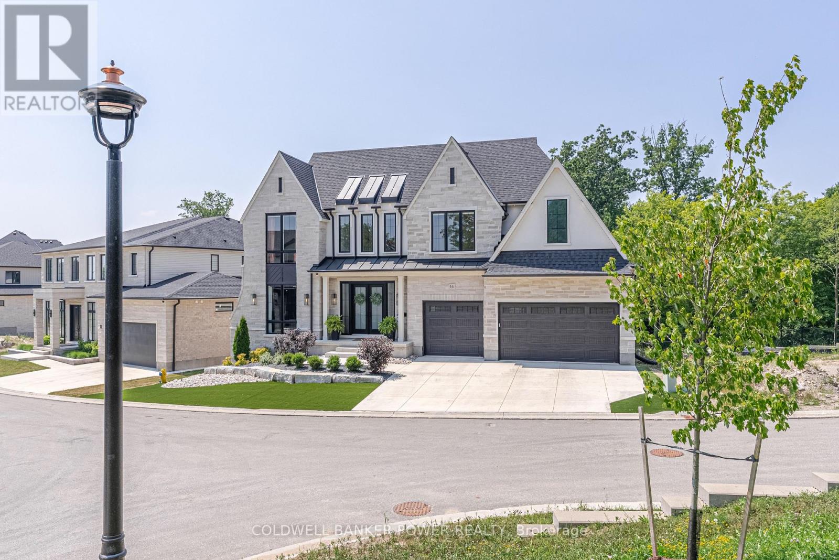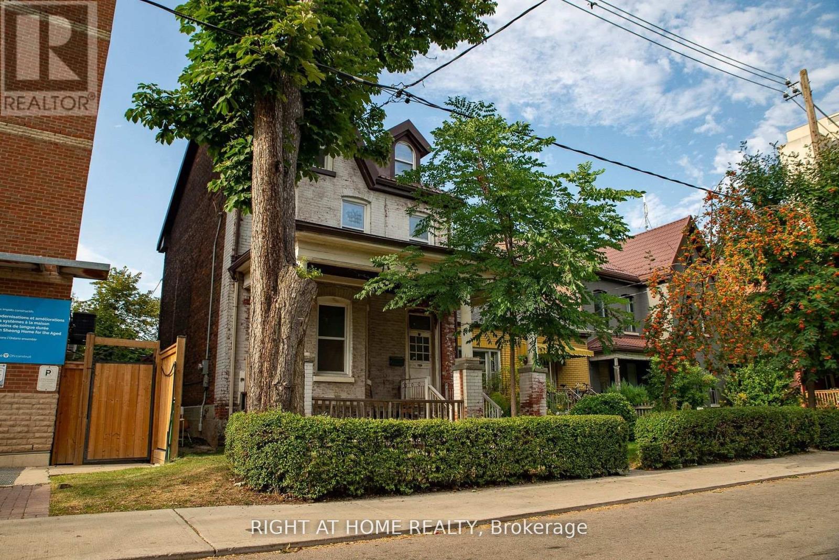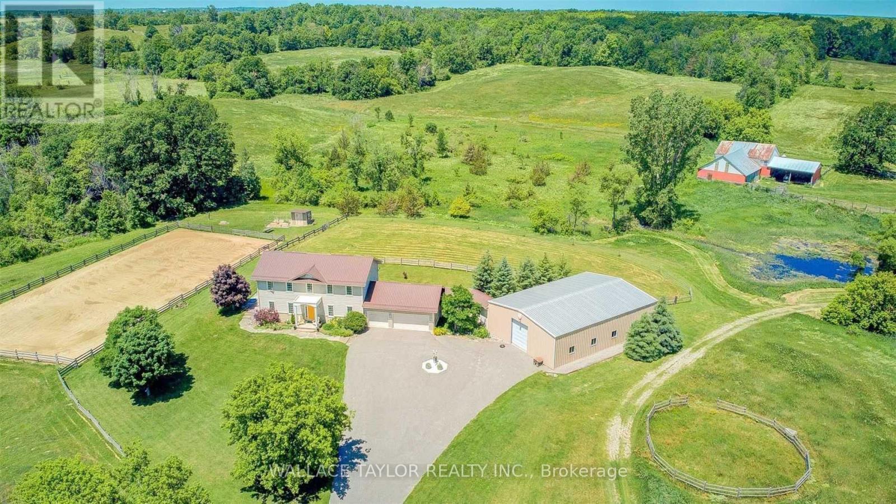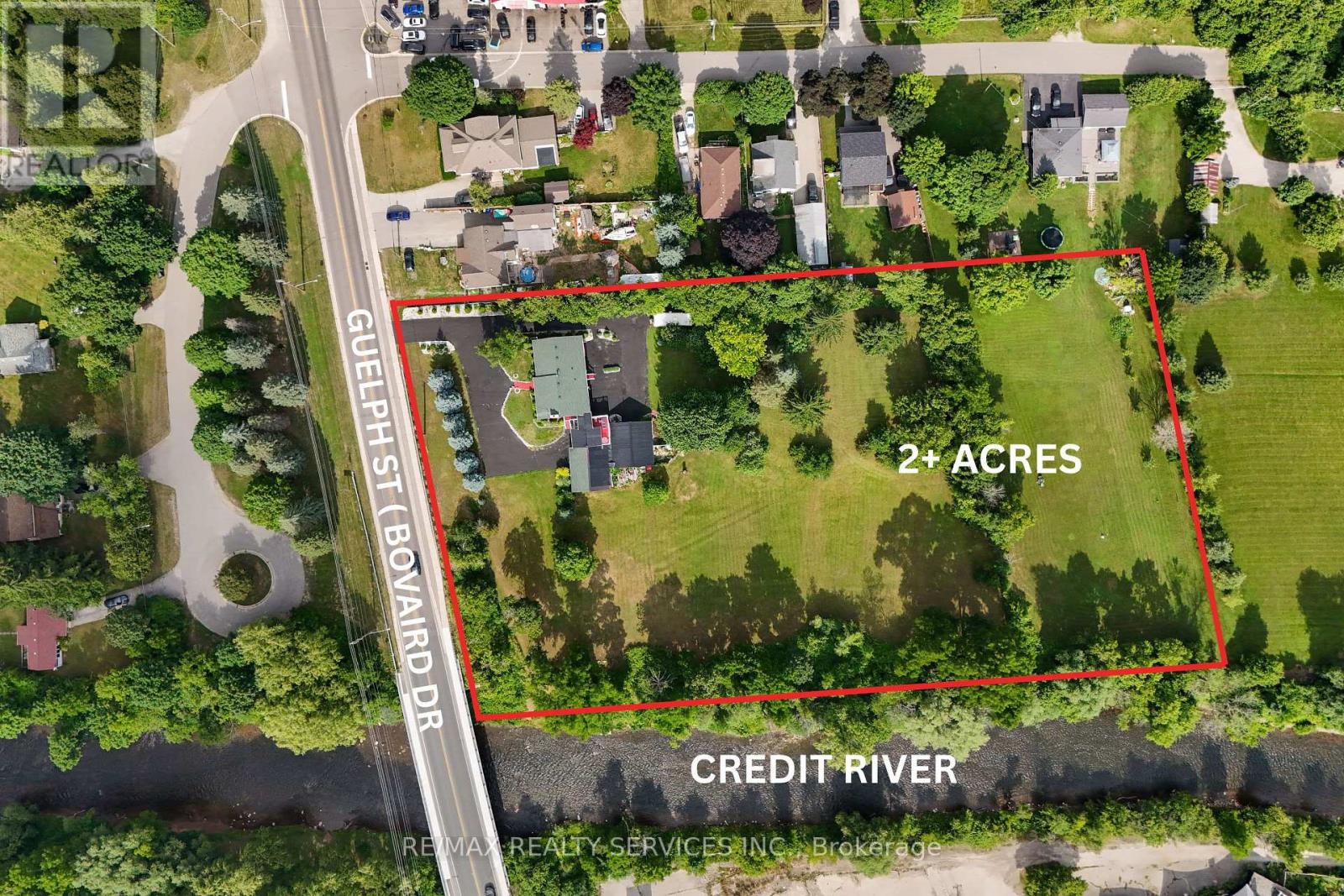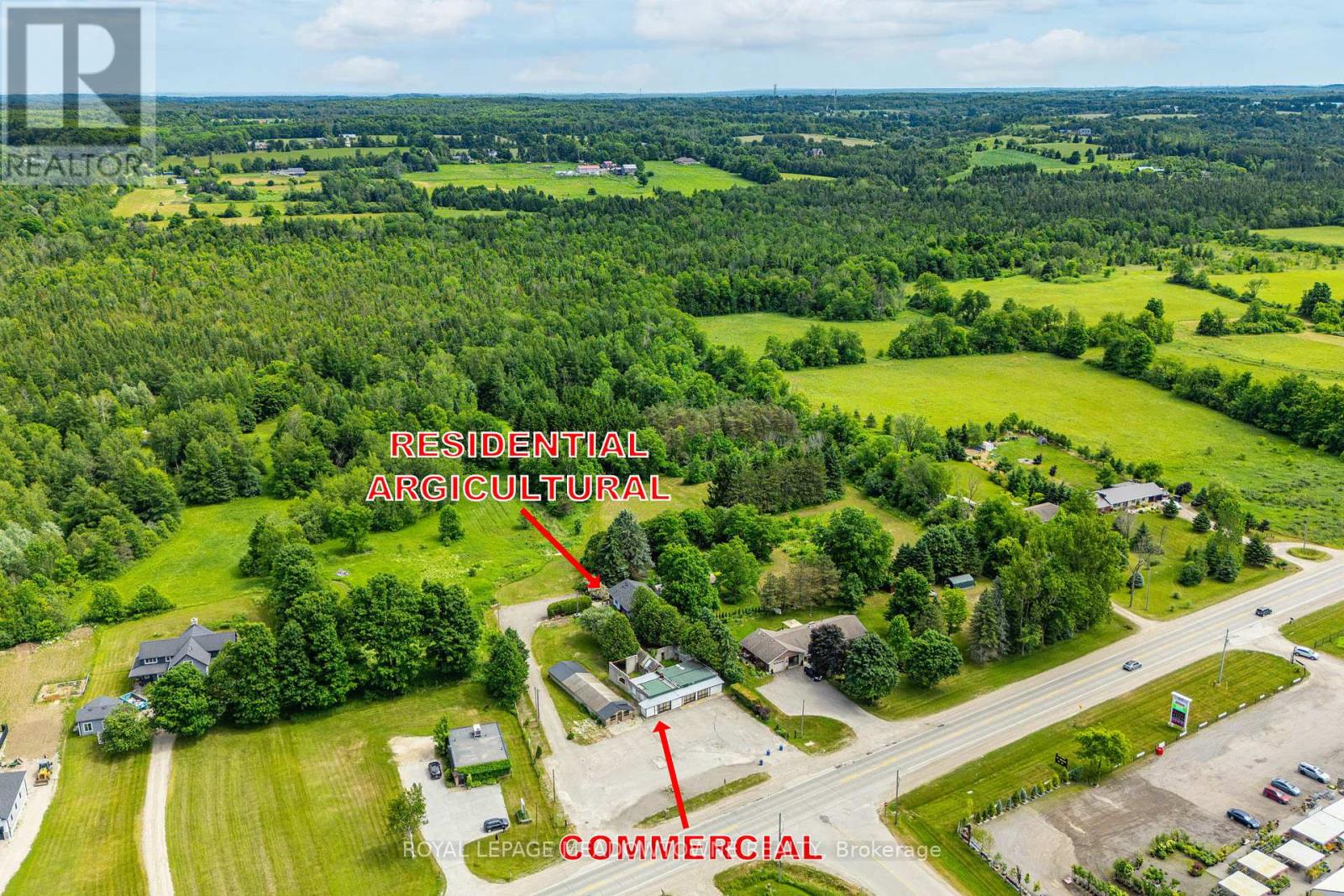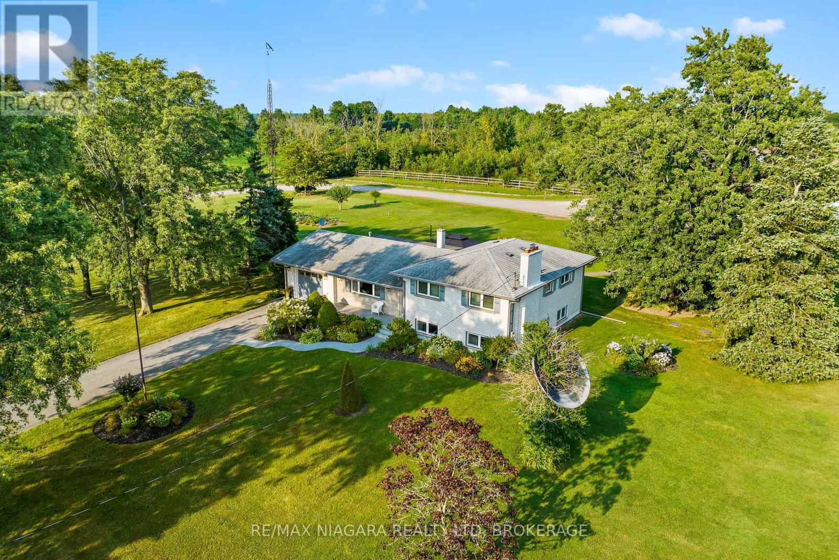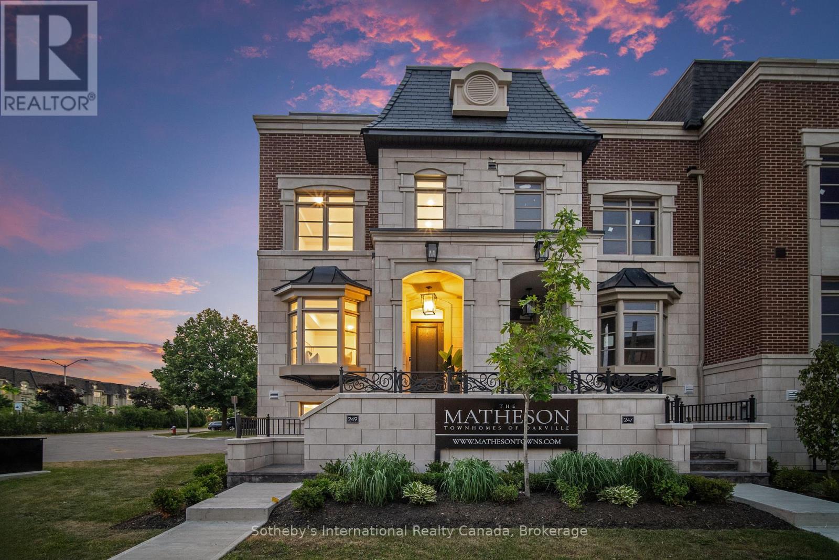13925 56 Avenue
Surrey, British Columbia
Prime Panorama Ridge Location - This fully renovated 2-level home sits on an expansive ~23,956 sq ft lot and offers 4,405 sq ft of living space with a bright open layout, soaring ceilings, and a stunning gas fireplace in the formal living room. A spacious kitchen with granite countertops flows into the family room, perfect for gatherings, while upstairs features 4 oversized bedrooms and 5 bathrooms plus a 2-bedroom suite for in-laws or mortgage help. An additional 2,089 sq ft high-ceiling garage provides endless possibilities for a workshop, car collection, or more, complemented by a carport and front patio with an open pool. The resort-like yard offers ample parking, RV space, and convenient lane access, making this property a rare blend of comfort, functionality, and prime location. (id:60626)
Century 21 Coastal Realty Ltd.
264201 Range Road 12 Sw
Airdrie, Alberta
Excellent investment 4.64 Acres located in the fast growing city of Airdrie. Property is designated residential in an approved Community Area Structure Plan (CASP). The city wants multi family on the property with potential TOWNHOMES , APARTMENTS or possible MIXED USE. Close proximity to future High School and Rec Center to be constructed east of the property on Mattamy owned lands. House has an office on Main as well den and porch room ( not included in the main floor area measurement) not heated. Basement fully developed with 2 BR's 3 piece bath storage and large open lounging area with bar. Qualico currently adjacent to the property with Mattamy directly east on 24 St. currently being rough graded. (id:60626)
Royal LePage Metro
3640 8 Avenue Nw
Calgary, Alberta
Discover unmatched luxury and thoughtful design at 3640 8 Ave NW, a custom-built masterpiece by award-winning Ace Homes in the heart of Parkdale. Spanning over 5,500 sq. ft. across four levels, this home stands out with four bedrooms each featuring a private ensuite, a third-floor entertainment retreat with theatre room, bar, and balcony, and a one-of-a-kind spa-inspired wet room in the basement with a steam shower and cold plunge. Every detail has been carefully curated to blend modern elegance with everyday comfort.The main floor welcomes you with a grand foyer and built-in wardrobe, leading into a front living room and a spacious rear family room. At the center, the chef’s kitchen is equipped with stainless steel appliances, built-in microwave and wall oven, and a large butler’s pantry, while the dining area flows seamlessly between the kitchen and family space. A private office/den and stylish powder room complete the main level. Upstairs, the primary suite is a luxurious retreat with a spa-like 5-pc ensuite and an oversized walk-in closet with island. Two additional bedrooms, each with walk-in closets and 3-pc ensuites, along with a bright study loft and spacious laundry room with sink and cabinetry, create an ideal family layout. The third floor is designed for entertaining, featuring a theatre room, wet bar, bonus lounge, and private balcony, plus a full bedroom with 5-pc ensuite and walk-in closet. The basement offers a large rec room with bar, a gym, extra storage, and an attached garage with dog wash, anchored by the showstopping wet room spa. Nestled in one of Calgary’s most desirable inner-city communities, this home is steps from the Bow River pathways, Edworthy Park, shops, and cafés, with quick access to Foothills Medical Centre, Alberta Children’s Hospital, the University of Calgary, and downtown. 3640 8 Ave NW delivers the perfect balance of luxury, lifestyle, and location. (id:60626)
RE/MAX House Of Real Estate
5528 Balaclava Street
Vancouver, British Columbia
This 5 bed, 4 bath ½ duplex offers added square footage, a flexible layout, and its own distinct frontage on a quiet, tree-lined street in Kerrisdale. With timeless Japandi-inspired design, the home features wide-plank oak floors, custom millwork, and a modern kitchen with integrated Fisher & Paykel appliances. Enjoy A/C, and smart home features throughout. The bonus den is perfect for a home office or playroom. Upstairs, well-appointed bedrooms and a serene primary suite with walk-in closet and spa-like ensuite. Private landscaped yard, EV-ready garage, and no strata fees. Walking distance to Kerrisdale Village and top-rated schools including Crofton House, Point Grey Secondary, Kerrisdale Elementary, and Maple Grove. More space, more versatility-an ideal WestSide home. (id:60626)
Exp Realty
14 - 720 Apricot Drive
London South, Ontario
Prepare to be amazed. This 2023 custom built home by MCR Homes is unlike anything else in London. A rare blend of striking architecture thoughtful design & finishes that raise the bar for luxury living. Set on a premium walkout lot backing onto protected greenspace the home delivers privacy elegance & breathtaking natural views from every angle. Stunning sight lines & finishes is something yo see in person!The front elevation is a showpiece of design with bold roof pitches precast banding & stonework that set the tone for the property. A landscaped front yard finished with low maintenance artificial turf provides a polished welcome that matches the homes exceptional presence.The grand foyer makes an immediate statement w/ crown moldings detailed trim & a curved staircase over herringbone floors. Off the entrance the office features custom glass doors by Mark Deren built in cabinetry integrated audio & designer window treatments. The formal dining room is framed with coved ceilings.The family room is the centerpiece. Floor to ceiling windows capture views of the forest filling the space with light. A custom gas fireplace anchors the room. The kitchen crafted by Stoll Brothers includes solid wood cabinetry dovetail boxes high end appliances a large island & separate prep kitchen with walk in pantry. Expansive glass doors open to a covered composite deck for perfect indoor outdoor living.Upstairs 9 & 10 ft ceilings extend across 4 bedrooms each with hardwood walk in closets & access to 3 luxury baths. The primary suite spans the back with gorgeous views a spa inspired ensuite featuring picture window soaker tub curbless shower dual vanities & make up desk. Laundry includes custom built ins & a steamer unit.The finished W/out basement adds a home gym rec room wine cellar stone fireplace & guest suite w: ensuite. Sliding doors lead to a landscaped yard with artificial turf saltwater pool & multiple seating areas. (id:60626)
Coldwell Banker Power Realty
28 D'arcy Street
Toronto, Ontario
Location! Location! Location! Located In The Heart Of The City But Tucked Away On A Quiet, Idyllic Street. A 3 Storey House In Front And A 2 Storey Alleyway House With Garage At Rear. Save Significant Time And Effort With Already Approved Plans For A Four-Unit Rental Conversion. This Unique Offering Provides An Unparalleled Opportunity To Acquire A Dream Income Property In One Of Toronto's Most Desirable Areas, Just Steps From The University Of Toronto, OCAD University, Queen's Park, Major Hospitals, And The TTC. (id:60626)
Right At Home Realty
159 Carter Road
Puslinch, Ontario
Your Private Estate Retreat - Just Minutes from Guelph's South End! Welcome to 159 Carter Road, a striking architectural gem set on a tranquil 1.17-acre lot in prestigious Puslinch. Tucked away at the end of a scenic laneway, this exceptional 4-bedroom, 5-bathroom home offers the perfect blend of rural serenity and city convenience. Step into the grand foyer and be welcomed by a sweeping spiral staircase and rich hardwood flooring. The formal living room is filled with natural light and anchored by one of three elegant fireplaces. At the heart of the home, an expansive open-concept kitchen and family room create the ultimate entertaining space. Double French doors open to the patio for effortless indoor-outdoor living. The chef-inspired kitchen features commercial-grade stainless steel appliances, stone countertops, and a full-height stone backsplash. A large island, breakfast nook, and formal dining room with a designer chandelier offer versatile dining options. A dedicated study with built-ins is perfect for remote work. Upstairs, one of the two bedrooms features its own private ensuite, while the other shares a separate full bathroom. A cozy lofted sitting area provides a quiet space to relax. The entire third floor is devoted to the luxurious primary suite with vaulted ceilings, exposed beams, skylights, a statement chandelier, and a fireplace. Unwind in the spa-like 5-piece ensuite with a soaker tub and glass shower. The walk-out basement adds a fourth bedroom, full bath, and spacious rec room, ideal as a guest suite or in-law setup. Outside, your personal oasis awaits with a saltwater pool, hot tub, and two-tiered deck, all surrounded by lush landscaping and natural beauty. This rare retreat is the lifestyle upgrade you've been waiting for. Homes of this caliber don't come along often. (id:60626)
Royal LePage Royal City Realty
524 Hoover Road
Stirling-Rawdon, Ontario
Escape the hustle and bustle of the city and embrace tranquil country living! Discover serene vistas of rolling hills, forests, a gentle creek, pond, and wildlife from every corner on this one-of-a-kind property, coming in just under 173 acres (90 of which is fully cleared). Comfortable four-season living on the land is unmatched, with the option to convert the large-scale workshop back to its original stables for horses to ride in the outdoor arena and graze in the two paddocks, create trails for cross country skiing, snowshoeing, hiking, motocross, or simply walking the land to breathe in the fresh air. The options are endless whether for work or play on this very special slice of paradise. The home itself is both bright and airy, comes in at over 2200 sqft, and boasts exceptional energy efficiency, featuring three bedrooms, three bathrooms, and a triple car garage. Less than 20 years old, recently updated, and meticulously maintained over the years. An additional versatile outbuilding awaits your imagination, whether it be for a workshop, storage, or more. Explore the added value with severance opportunities of three great parcels of land at 1.5 acres each, and land rental to offset costs details of which can be provided. (id:60626)
Wallace Taylor Realty Inc.
538 Guelph Street
Halton Hills, Ontario
Rare Opportunity on Over 2 Acres with 331 Ft Frontage Backing Onto the Credit River! This unique property offers a total of 5 bedrooms and 3 full bathrooms, featuring a spacious 3-bedroom main level and 2 separate One-bedroom Walk out basement apartments ideal for rental income or multi-generational living. Located just 7 minutes from Mount Pleasant GO Station and close to the Brampton border, this location offers easy access to major roads, shopping, and transit. Surrounded by a mix of residential and commercial development, this property holds exciting potential for future use or investment (buyer to verify). A truly rare find with endless possibilities! (id:60626)
RE/MAX Realty Services Inc.
9483 Wellington Rd 124
Erin, Ontario
Experience the best of country living with commercial potential in this rare Erin property, moments from downtown! This expansive 6.46 acre mixed-use property combines the tranquility of country living with remarkable commercial potential. Featuring a bright and cozy bungalow on Agricultural (A) zoned land, plus valuable Commercial (C3-107) zoning for potential retail or service shops with excellent visibility and access, it truly offers a unique live/work opportunity.Imagine living amidst natural beauty and tranquility, while your business benefits from a prime location just minutes from Erin's bustling downtown. Enjoy ample outdoor space for gardening, a hobby farm, or family recreation.This property provides the perfect blend of country charm and modern convenience, with quick access to Brampton (35 minutes) and Go Train services (20 minutes), all while being close to shopping, amenities, and great schools. (id:60626)
Royal LePage Meadowtowne Realty
1966 Winger Road
Fort Erie, Ontario
Discover the perfect blend of countryside charm and modern convenience with this spacious hobby farm (poultry farm without quota), ideally located near highway access in picturesque Stevensville. Whether you're seeking a serene escape or a versatile space for your agricultural pursuits, this property offers endless possibilities. *33.89 acres providing ample room for a variety of activities including gardening, raising livestock, cash crop, or expanding your hobby farm dreams. * A charming, pristine recently updated 3 bedroom, 2 bath home with two kitchens and separate entrance. Enjoy the comfort of country living with modern amenities. * Includes versatile structures such as a +/- 34,661 sqft two story poultry barn, +/-3500 sqft heated shop with 3 phase power, bathroom, office and 4 bay doors, horse barn with 5 stalls, chicken coup and plenty of space for storage of feed and supplies, +/-450 sqft heated block building with back up generator, water and storage space. * Beautifully landscaped grounds with fertile soil, ideal for growing crops, orchards, or creating picturesque outdoor spaces. * Utilities include municipal water, natural gas, 3 phase power, 2 septic systems for the home and shop, and one potential natural gas well. * Convenient direct nearby access to the highway, making commuting, transportation, and connectivity a breeze while still offering the peace and privacy of rural living. * Nestled in the scenic Stevensville area, offering a tranquil retreat with easy access to local amenities, markets, and community events. This farm offers a unique opportunity to enjoy the best of both worlds: the space and freedom of country life with the convenience of highway access. Whether you're looking to start a new chapter or enhance your existing hobbies, this property is a must-see. Contact us today to explore this exceptional farm and envision your new lifestyle! (Adjacent farm is also owned by the same party and can be purchased and combined). (id:60626)
RE/MAX Niagara Realty Ltd
249 Rebecca Street
Oakville, Ontario
This newly completed, three-storey luxury townhome is part of The Matheson, an exclusive six-unit enclave tucked in one of Oakvilles most sought-after neighbourhoods, just a short walk to Downtown, the lakefront, top schools, and vibrant local amenities. Offering over 3,000 sq ft of thoughtfully designed living space, this home features 3 spacious bedrooms, each with its own ensuite, and 4 beautifully appointed bathrooms. A private in-suite elevator ensures seamless access to every level, combining the scale of a detached home with the convenience of modern townhome living. The chefs kitchen is a standout with 35 feet of custom cabinetry, a full Miele appliance package, sleek quartz countertops and backsplash, and a large central island perfect for entertaining. The family room is anchored by a full-height feature fireplace wrapped in premium quartz, creating an elegant and inviting atmosphere. The private primary suite spans an entire floor and includes a morning kitchen, walk-in closet with custom organizers, and a spa-like ensuite featuring a deep soaker tub, walk-in glass shower, radiant heated floors, and a double vanity. Two secondary bedrooms are located on their own level, with direct elevator access and ample storage. Outdoor living is just as refined, with a front composite deck off the primary ensuite, and a private rear terrace finished in Ipe wood and tempered glass railings, ideal for relaxing or entertaining. Parking for up to 4 vehicles, including a private garage, adds exceptional everyday ease. This turnkey residence blends elegant design, premium finishes, and a prime location, offering the ultimate in low-maintenance luxury living. (id:60626)
Sotheby's International Realty Canada

