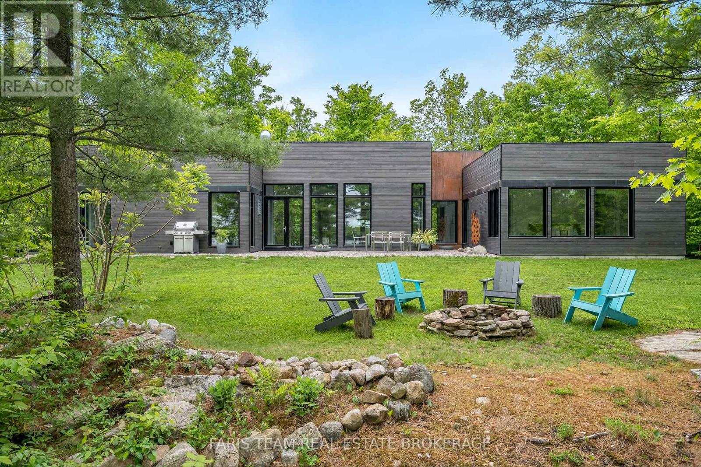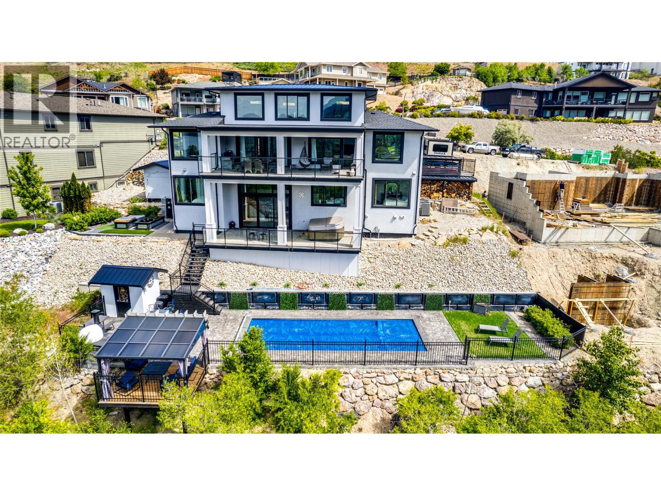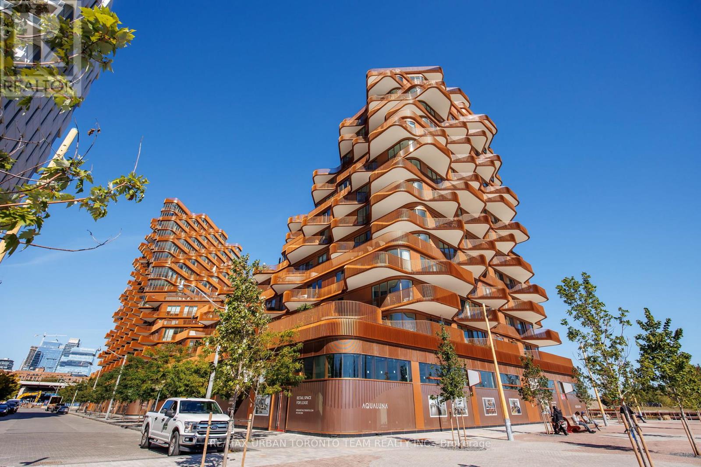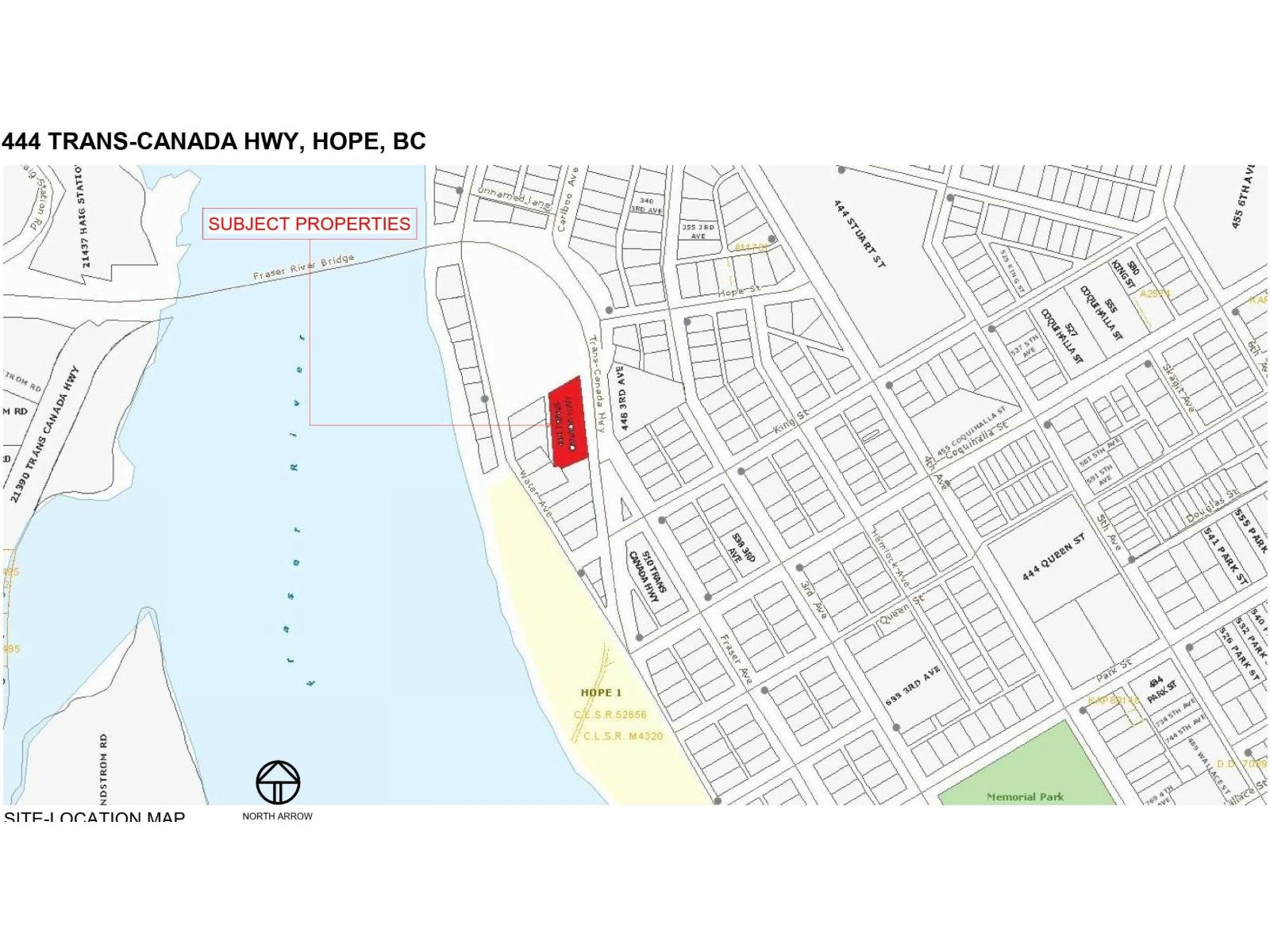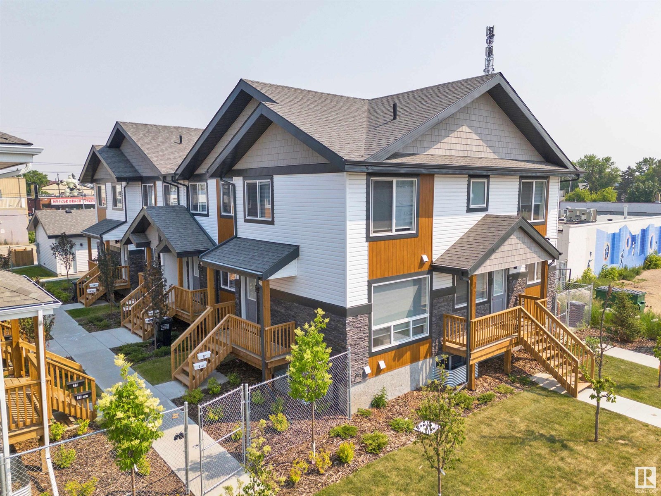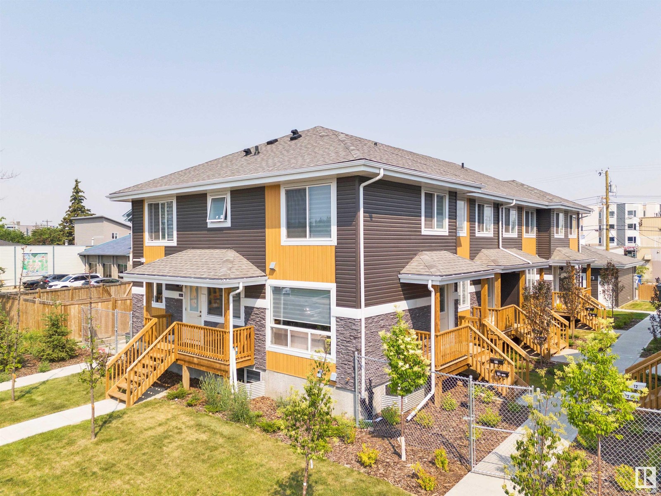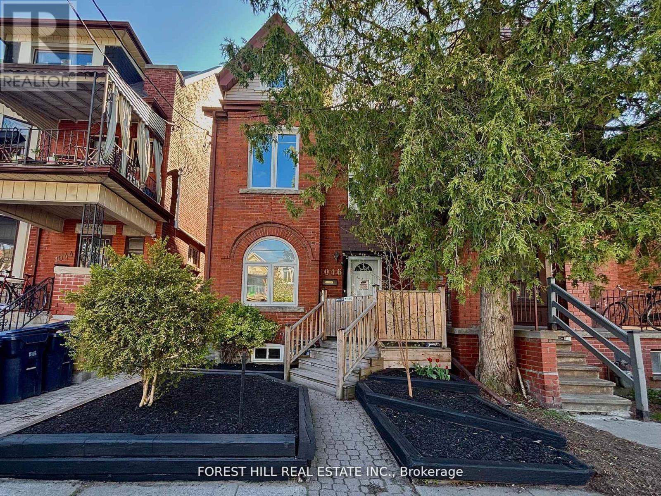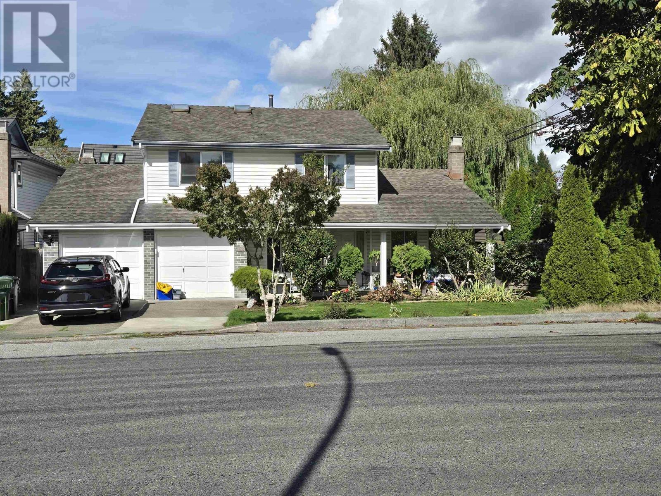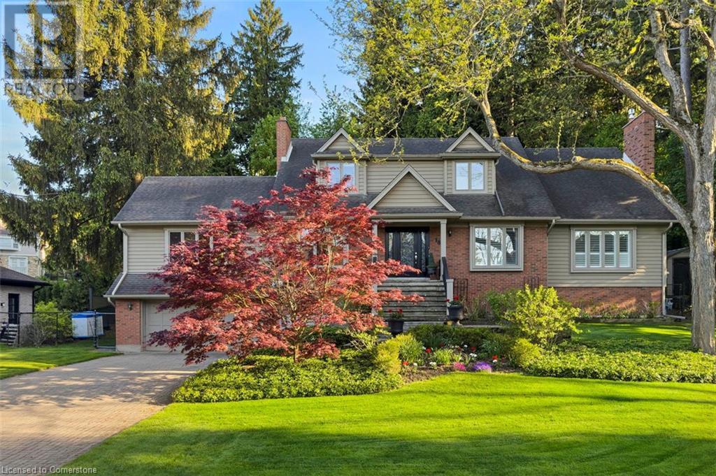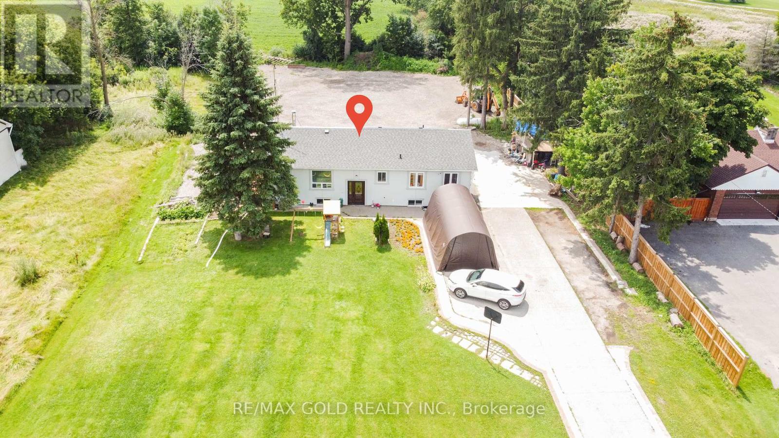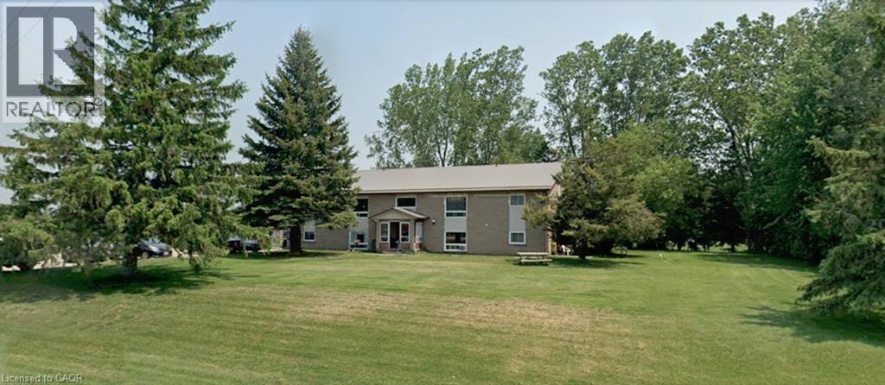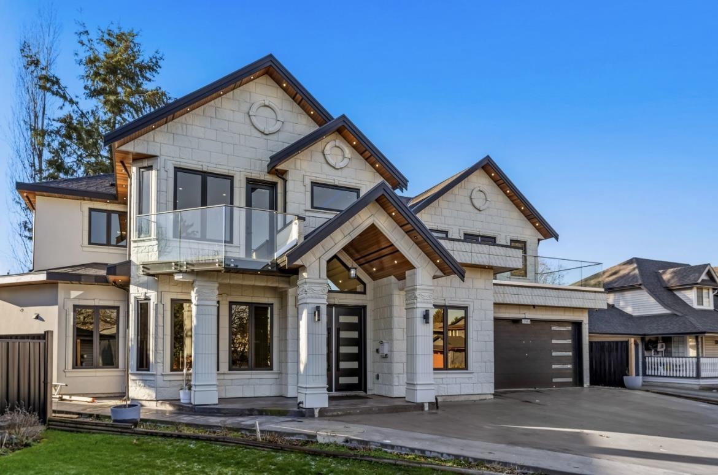3870 Darling Island Road
Severn, Ontario
Top 5 Reasons You Will Love This Home: 1) Constructed with state-of-the-art BONE Structure technology boasting a steel and concrete frame for unmatched durability, superior energy efficiency, and minimal maintenance, outperforming traditional builds in every way 2) Designed with sustainability and luxury in mind showcasing high-quality internal finishes, varying roof heights, and an eco-conscious design featuring insulated panels, airtight construction, triple glazed windows, and a passive heating and cooling system, reducing energy costs while promoting a greener lifestyle 3) Expansive kerfed floor-to-ceiling windows flooding the open-concept interior with natural light, offering breathtaking water views, granite ridge outcroppings, and a wooded lot that seamlessly integrates the home with its stunning surroundings 4) Sleek contemporary design combined with warm natural materials. Gourmet kitchen with premium finishes, sophisticated flooring, and thoughtful architectural details, providing an inviting living space 5) Set in a peaceful, nature-rich environment with year-round road access, just minutes from Highway 400, this property offers an exclusive escape from city life while remaining close to essential amenities, with an abundance of recreational activities nearby, ideal for both a full-time residence or luxury retreat. 2,434 fin.sq.ft. (id:60626)
Faris Team Real Estate Brokerage
8792 Cortland Place
Coldstream, British Columbia
This fabulous Kalamalka Lakeview property with in-ground saltwater pool in desirable Coldstream takes move-in ready to the next level. Enter through the main custom solid wood door with extensive rubber seals for extra sound proofing as you will find with all the interior doors. The main floor contains an open-concept layout centered around maximizing the views. With ceilings lofted to the bonus room on the second floor and a breathtaking marble fireplace, the living room is ideal for entertaining. The adjacent kitchen comes completed with classic white cabinetry, a massive center island, top of the line appliances, and a walk-in pantry. Further, the main floor master suite is an idyllic retreat with a soaker tub in the ensuite bathroom and large walk-in closet. From this level, a covered balcony with built-in grill awaits seasonal outdoor dining. Below the main floor, an expansive lower floor contains four bedrooms, two bathrooms, two laundry spaces, and a bonus room. A family room on this level has a handsome stone-faced fireplace. From here, walk out onto a covered balcony with hot tub and breathtaking views. (id:60626)
RE/MAX Vernon Salt Fowler
415 - 155 Merchants' Wharf
Toronto, Ontario
Welcome to this rare 1,645 sq. ft. 2+ bedroom, 3-bath suite in the iconic Aqualuna, Bayside Torontos final and most prestigious phase. Designed by 3XN Architects with its signature cascading terraces, this residence offers unmatched architecture, panoramic lake and city views, and an exceptional waterfront lifestyle.The suite features 9 ceilings, a full-sized laundry room with sink, and a thoughtfully upgraded interior with over $96K in enhancements. Enjoy a built-in bar with a full-size Miele wine fridge, California Closets in both bedrooms along with a custom built-in primary wardrobe, and motorized blinds in all bedrooms. A spacious 200 sq. ft. balcony, in addition to the interior square footage, provides seamless indoor-outdoor living.Chef-inspired Miele appliances are found throughout, paired with designer finishes for modern sophistication. The home also includes two adjacent parking spots with EV-ready electrical boxes and one standard locker for additional storage.Life at Aqualuna offers a unique connection to the waterfront with upcoming boat slips, a floating pool along the shore, and a lively promenade just steps away. Residents enjoy access to a state-of-the-art fitness centre with steam rooms, an outdoor pool, party room, and fully equipped media and conference spaces. A cold-storage package receiving service and a new community centre within the building further enhance everyday convenience.The location places you moments from the Distillery District, St. Lawrence Market, Union Station, Eaton Centre, Woodbine Beach, and the Toronto Islands. Meticulously maintained and never rented, this residence combines modern design, luxury amenities, and an unbeatable waterfront setting. (id:60626)
RE/MAX Urban Toronto Team Realty Inc.
444 Trans Canada Highway, Sardis East Vedder
Chilliwack, British Columbia
Developer and Investor Opportunity! Prime C5-zoned commercial development site totalling approximately 35,980 sq ft (0.83 acre) with approved Development Permit for a 4-storey, 35,000 sq ft mixed-use building featuring 30 condo units and ground-floor commercial space. This high-exposure corner property fronts the Trans-Canada Highway at the entrance to the District of Hope and offers exceptional visibility and access. Flat, fully-usable land with excellent frontage and nearby municipal services. Ideal for developers or investors seeking a ready-to-build opportunity in one of the Fraser Valley's fastest-growing gateway communities. Close to schools, shopping, and recreation, just minutes to downtown Hope and Highway 3 access. (id:60626)
Royal LePage Global Force Realty
15812 100a Av Nw
Edmonton, Alberta
INVESTORS ** CMHC MLI INSURED! Welcome to this unique TENANTED GATED 8 plex in the heart of Glenwood!! A TOTAL OF 16 BEDROOMS & 14 BATHROOMS! END UNITS are bigger with additional WINDOWS!, Rare OVERSIZED LOT at 813 M2! Every unit has a COMMON area & upon entry you'll be greeted with a SPACIOUS VIBRANT open concept , kitchen is SPECTACULAR and MODERN with high cabinet ceilings, Quartz countertops, New appliances & Ample Space! UPSTAIRS youll have 3 good sized rooms, the main hallway has a 4pc bath, a Upstairs LAUNDRY that is convenient & with Extra Storage, the master bedroom has high 11 FT ceilings with a 3 PC Ensuite! Heading Downstairs from the common area, you have a FULLY FINISHED 1 Bed, 1 full bath BASEMENT SUITE, with a full extended kitchen, Big windows & A highly efficient IN-FLOOR HEATING SYSTEM! Built with Precision by MICHAEL HOMES finished in 2024, 45+ YEARS OF EXPERIENCE! Backing stony plain RD, FUTURE LRT! Next door to Medical center & a Daycare, Downtown 10 mins away! Schools are Closeby! (id:60626)
Initia Real Estate
15822 100a Av Nw
Edmonton, Alberta
INVESTORS ** CMHC MLI INSURED! Welcome to this unique TENANTED GATED 8 plex in the heart of Glenwood!! A TOTAL OF 16 BEDROOMS & 14 BATHROOMS! END UNITS are bigger with additional WINDOWS!, Rare OVERSIZED LOT at 813 M2! Every unit has a COMMON area & upon entry you'll be greeted with a SPACIOUS VIBRANT open concept , kitchen is SPECTACULAR and MODERN with high cabinet ceilings, Quartz countertops, New appliances & Ample Space! UPSTAIRS youll have 3 good sized rooms, the main hallway has a 4pc bath, a Upstairs LAUNDRY that is convenient & with Extra Storage, the master bedroom has high 11 FT ceilings with a 3 PC Ensuite! Heading Downstairs from the common area, you have a FULLY FINISHED 1 Bed, 1 full bath BASEMENT SUITE, with a full extended kitchen, Big windows & A highly efficient IN-FLOOR HEATING SYSTEM! Built with Precision by MICHAEL HOMES finished in 2024, 45+ YEARS OF EXPERIENCE! Backing stony plain RD, FUTURE LRT! Next door to Medical center & a Daycare, Downtown 10 mins away! Schools are Closeby! (id:60626)
Initia Real Estate
1046 Dovercourt Road
Toronto, Ontario
Live Smart or Invest Wise Unique Oversized Victorian Duplex in Prime Downtown Location. An exceptional opportunity to own a fully leased, beautifully renovated legal Victorian duplex in the heart of Dovercourt Village. Perfect for investors seeking strong income and long-term value growth. This Property Features: Legal duplex with additional in law suite (3 self contained units in total), each with its own kitchen and bathroom. Soaring 12-13 ft ceilings create an open and elegant atmosphere. All bedrooms are large enough for king-size beds a true rarity in downtown homes. Generously sized 2 story upper level unit with exceptional natural light & ample living space! Many renovations done in 2023, including modern kitchens, bathrooms, and high-efficiency windows and doors. Superior soundproofing ensures quiet, comfortable city living. Large fully fenced Private backyard with access from Dovercourt. Steps to Ossington subway, Bloor shops, restaurants, cafes, and local parks Located in a vibrant, family-friendly neighbourhood with strong rental demand and consistent appreciation. Whether you're looking to expand your investment portfolio or secure a high-performing income property in a growing area, this property delivers space, stability, and long-term potential. (id:60626)
Forest Hill Real Estate Inc.
3991 Moresby Drive
Richmond, British Columbia
Builders and investors, this is your chance to secure a prime development lot on No.1 road in Richmond BC just minutes from Steveston Village. Potential for townhouses, multiplex, and more! With the neighboring property 7951 Thormanby Cres. & 3951 Moresby Dr. also for sale (around 20,000sqft combined), you can expand your project and maximize returns. Located just a 5-minute drive from the heart of Steveston Village, this is a rare opportunity in a growing area. Reach out today to explore the potential! (id:60626)
1ne Collective Realty Inc.
Jovi Realty Inc.
18 Stonegate Drive
Hamilton, Ontario
Imagine waking up every morning to your very own cottage-in-the-city, surrounded by the sights and sounds of nature! Travel to the end of this rarely visited cul-de-sac to find #18 Stonegate Drive peacefully perched amongst mature trees. An idyllic setting carved along the Dundas Valley! Avid outdoor enthusiasts will enjoy the path on Stonegate Drive connecting to Ancaster Heights park and cycling/hiking trails. This stately property with expansive 142FT X 142FT lot comes to life in spring and summer amongst serene views, mature gardens, heated salt water pool with waterfall, privacy from neighbours and numerous outdoor zones to enjoy! Better yet? Grand principle rooms and multiple bonus spaces offer flexibility to transform this home to five or six bedrooms if desired. Adaptable with potential for large families, multi-generations or business-from-home with garage entry and separate side entrance to lower level. Offering an additional bedroom, bathroom, wet bar, fitness room, living and games room, the lower level is filled with opportunity. The main level is a rare find, as a sprawling layout offers privacy and separate wings for entertaining and daily enjoyment, amongst hardwood flooring, fireplaces, cathedral ceilings, oak accents and classic wainscotting. With breathtaking views from both the cheery sunroom and classic eat-in kitchen, you’ll love reading, relaxing, prepping and hosting with the great outdoors as your backdrop. An impressive upper level includes the primary suite with walk-in closet and dressing room, flexible for 4th bedroom transformation. Don’t miss the spa-like ensuite with soaker tub and glass shower! While amenities, restaurants and Hwy access are within’ mere minutes, this Ancaster paradise feels like you’re a world away from the hustle and bustle!. Come explore the road less travelled to a hidden gem of a location that exudes serenity, peace and calm. RSA. (id:60626)
Royal LePage State Realty Inc.
8182 Hornby Road
Halton Hills, Ontario
Beautiful 5 Bedroom, Well Maintained House In Approx. 1 Acre lot In Halton Hills. A lot of space for parking. Great Opportunity for Investors and Developers. Comes in the Premier Gateway Phase 1BEmployment Area Secondary Plan, Adjacent properties already in Industrial Development stage with the city in FRONT, BACK AND SOUTH side of the property. Buyers interested in Industrial Development must verify permitted uses independently with the City Authorities. (id:60626)
RE/MAX Gold Realty Inc.
520 Main Street
Shelburne, Ontario
For more information click the brochure button below. Fully Tenanted 9-Plex in the town of Shelburne with tons of potential! Amazing opportunity to own this amazing 9-plex building on 2.8 acres of land! It doesn't get more turn-key than this! Currently tenanted. All financial documents available. 9 units in total: Metal roof. Separate hydro meter for each unit. Parking for 10+ cars. This Building Is A Two Story, Well Maintained Building. Four Units On Lower Level And 5 Units On Upper Level. Built In 1978. The Property Is Approx 2.8 Acres. One of a kind and endless opportunities! (id:60626)
Easy List Realty Ltd.
13032 62b Avenue
Surrey, British Columbia
Welcome to this beautiful, newly constructed 5 bedroom 6.5 bathroom home which blends contemporary design with unparalleled comfort. With a sleek, modern exterior and an open concept layout this property is perfect for those who appreciate both style and functionality. The top floor consists of 4 spacious bedrooms with walk in closets and ensuite's as well as a a laundry room, flex area and 2 large balconies. The spacious main floor features large windows with lots of natural light, a spice kitchen, home office, and a large games room equipped with a bar and bi-folding glass doors leading to a beautiful outdoor space.This home features A/C, security system, LED lighting and built in speakers. There is a bonus option for a potential of 1 or 2 side suites. *OPEN HOUSE Sunday June 1, 2 - 4* (id:60626)
Century 21 Coastal Realty Ltd.

