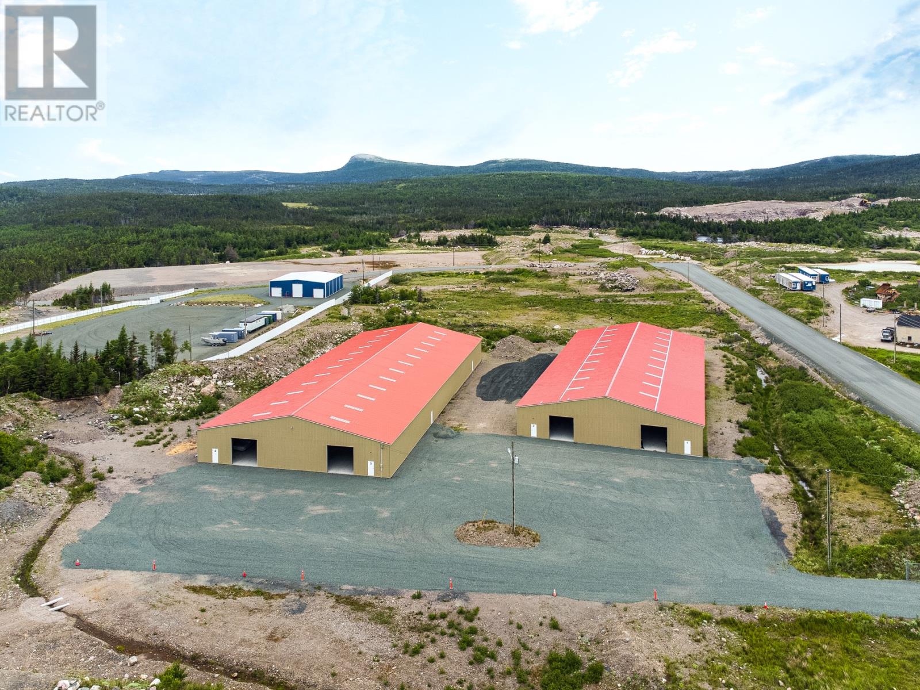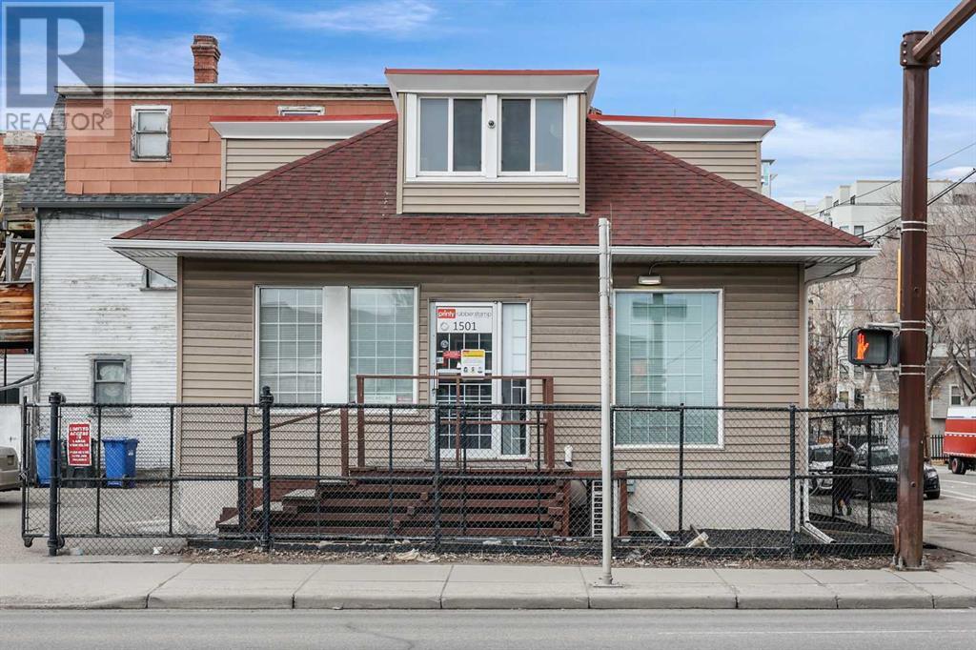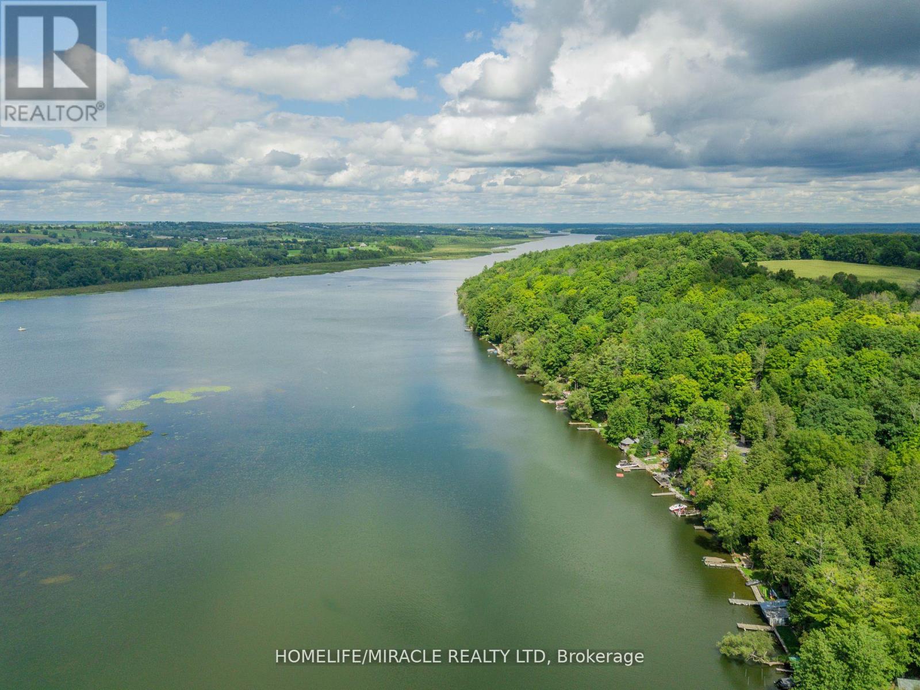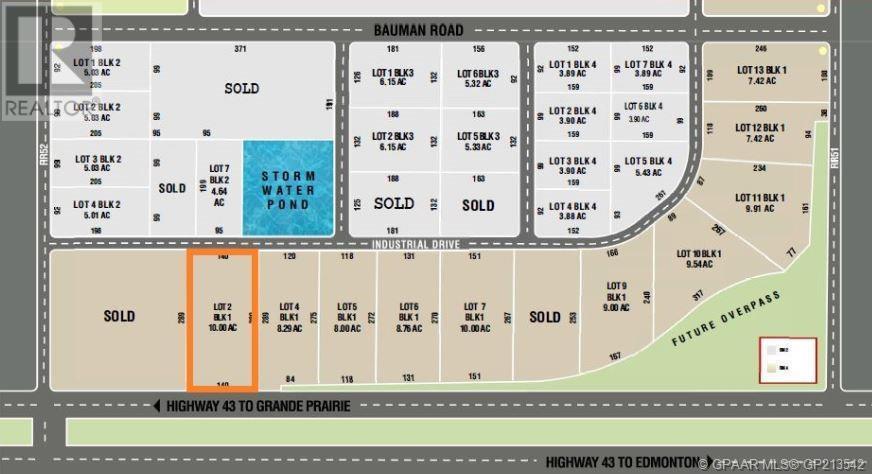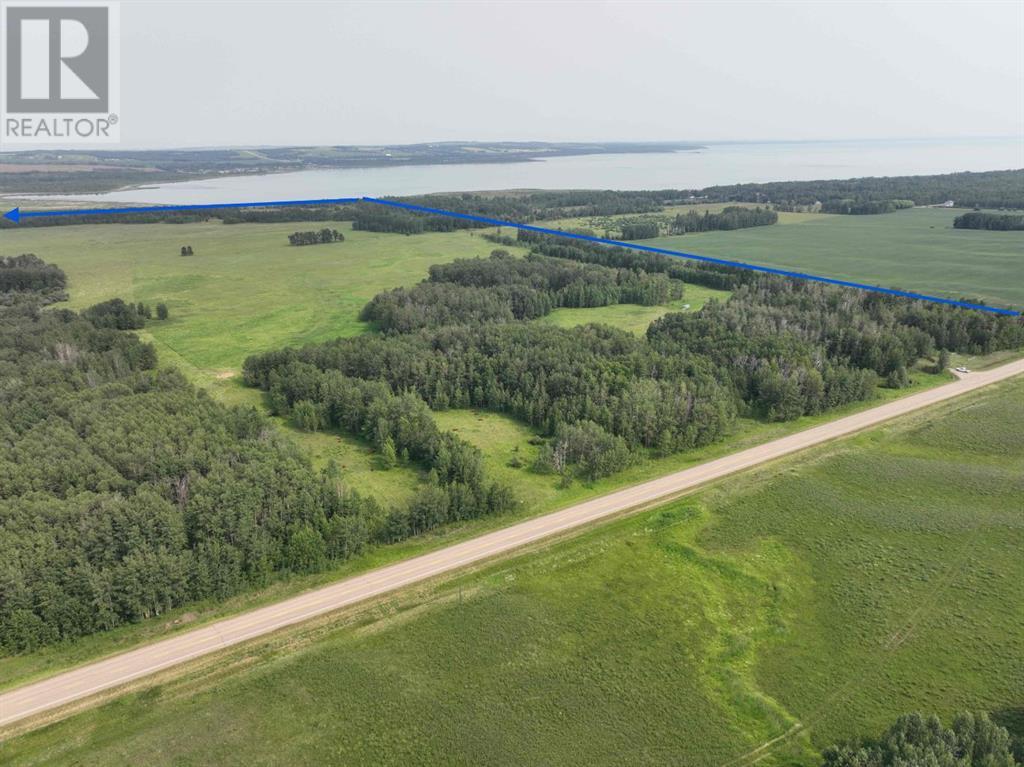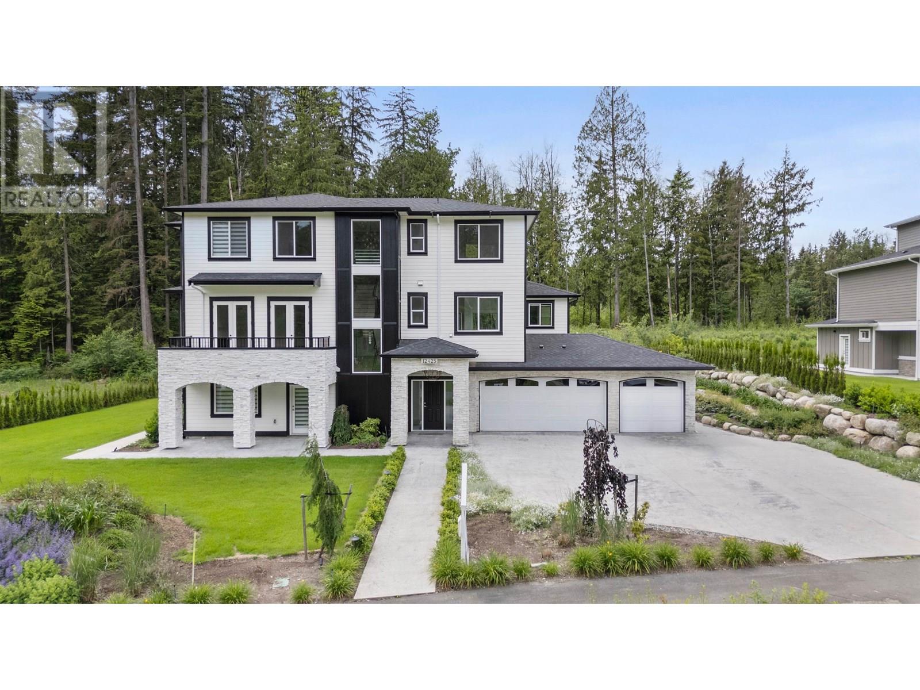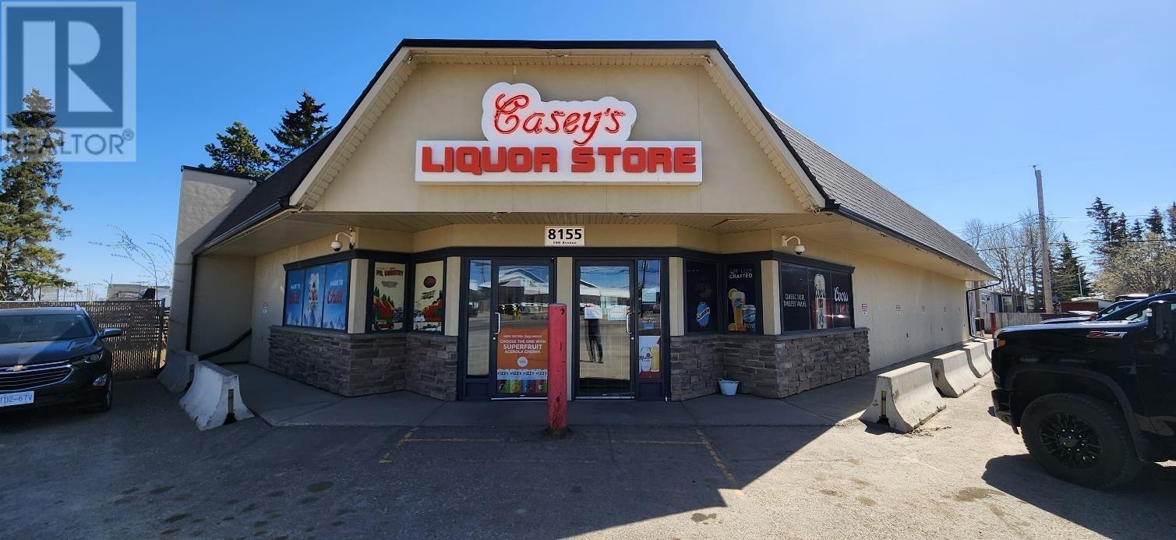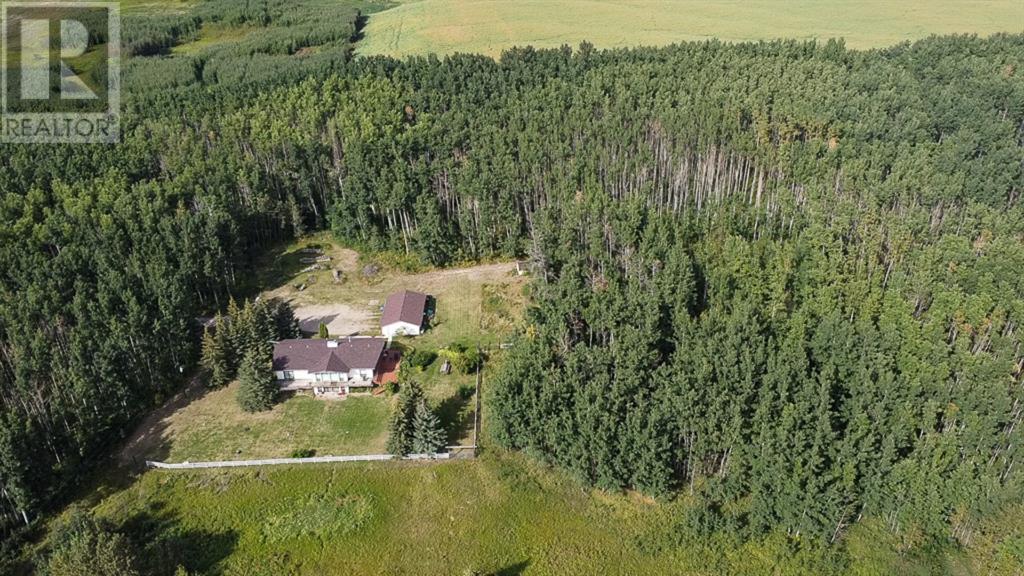43 Horizon Drive
Holyrood, Newfoundland & Labrador
Located in the thriving Blue Ocean Industrial Park just off Liam Hickey Drive in Holyrood, this 4.5-acre commercial property presents an exceptional opportunity for investors or business owners seeking growth and low-maintenance income. With quick access to the TCH, two industrial ports within 30 minutes, and an international airport just 25 minutes away, the location is ideal for regional or global logistics. The site includes two cold storage warehouse buildings—one 24,000 sq ft (100’x240’) and the other 26,000 sq ft (100’x260’)—totaling 50,000 sq ft of commercial space. Each building offers 50-foot-wide bays that accommodate five rows of RV, boat, or recreational vehicle storage. Featuring 14.5-foot ceiling heights, 13.5’ x 14’ overhead doors, wood framing, metal siding and roof, skylights for natural light, and concrete slabs on 4-foot frost walls, the structures are optimized for durability and function. Currently operating as a cold storage facility with basic electrical and security system capabilities, the property has no water or sewer services and is unheated, offering a straightforward, hands-off business model. The facility benefits from a stable and reliable customer base for RV, boat, and recreational vehicle storage, providing consistent revenue and minimal management. With Holyrood’s growing reputation as a hub for commercial and industrial expansion, this adaptable site is a rare find with enormous potential for continued use or further development. (id:60626)
RE/MAX Infinity Realty Inc. - Sheraton Hotel
1501 1 Street Se
Calgary, Alberta
Great Opportunities! Future Mixed-Use Development Site on Corner Location with Interim holding Income. Corner Lot of Prime location, steps to stampede grounds, BMO centre, 17th avenue shops and restaurants, transit and casino. CC-MHX ZONING ALLOWS FOR 3 TIMES SITE COVERAGE WITH NO LIMITATION ON BUILDING HEIGHT. This freestanding retail building located on a corner lot (1st street South bound Macleod Trail) and 15th Ave SE in the heart of Victoria Park. The existing building is 2,132 SF WITH 7 parking stalls. There is potential to build high rise and low rise building if unified with neighbor's vacant lot. Pls. see the photos for 2 possible developments options. NEW UPDATES: This building has been fully renovated to professional SPA with many upgrades. 3 professional rooms added in the main floor with brand new gorgeous shower, new flooring, new furnace and new heat water tank. This brings nice business income. (id:60626)
Century 21 Bamber Realty Ltd.
2825 Walsh Drive W
Lethbridge, Alberta
Investors, Developers, Interested parties… Do not sleep on this parcel. Located in the future West Lethbridge Employment Center district, this prime 60 Acres is up for SALE! As the property currently sits, it is being used as a rural residence. There is a sprawling bungalow (home needs TLC) located on the land as well as a functional pool for endless summer enjoyment, as well as some out buildings and more. The real value of this property though is in its future use and designation of Business Industrial (see p. 28 of the WLEC PDF). As stated in the document, “Land uses that are considered appropriate for this area include offices, business support services, vehicle sales and rentals, storage, and household repair services. This is similar to what is currently seen in the W.T Hill Business park on the east side of the city.” (Casino area). For further information please contact your favourite realtor! (id:60626)
Maxwell Capital Realty - Lethbridge
2825 Walsh Drive W
Lethbridge, Alberta
Investors, Developers, Interested parties… Do not sleep on this parcel. Located in the future West Lethbridge Employment Center district, this prime 60 Acres is up for SALE! As the property currently sits, it is being used as a rural residence. There is a sprawling bungalow (home needs TLC) located on the land as well as a functional pool for endless summer enjoyment, as well as some out buildings and more. The real value of this property though is in its future use and designation of Business Industrial (see p. 28 of the WLEC PDF). As stated in the document, “Land uses that are considered appropriate for this area include offices, business support services, vehicle sales and rentals, storage, and household repair services. This is similar to what is currently seen in the W.T Hill Business park on the east side of the city.” (Casino area). For further information please contact your favourite realtor! (id:60626)
Maxwell Capital Realty - Lethbridge
(17.41 Acres) - 00 Marine Drive
Trent Hills, Ontario
Luxury Site Offering, "Sunnybrae Hilltop Riverview Estates", Welcomes You To A Magnificent Estate Building Lot; With Waterfront and Water-Views Overlooking The Trent Severn Waterways In The Heart of Northumberland's Captivating Rolling Hills. Spectacular Waterfront Estate Lot for the Discriminating Buyer. Direct Waterfront Access Inclusive, On Your Own 17.4 Acre Waterfront Estate! This 17.4 Acres Offers The Splendor Of Waterfront Cottage Living At Its Finest. The Jewel of Cottage Country Living At Its Best With Incredible Water-Views. Enjoy Rural Tranquility, Peace and Calm in The Sublime, All On Main Roads Just At The Eastern Edge of the Village of Hastings, A Short Drive From Cobourg/Port Hope/Peterborough. Enjoy Serenity & Peace, Great Dining, Shopping, Spas, Cafe's, Marinas and Golf Courses All Nearby. Cottage Living AT It's Absolute Best! Perfect For A Joint Family Venture Leaving A Legacy Property For Future Generations. (id:60626)
Homelife/miracle Realty Ltd
287 Coxwell Avenue
Toronto, Ontario
Calling All Investors! Outstanding Investment Opportunity in a High-Demand Toronto Location. This well-situated, mixed-use property is located in one of Toronto's most sought-after neighborhoods, just steps from vibrant Gerrard Street. The property features a Juice Bar store on the main floor. Above, you'll find three self-contained residential units, each with private entrances, offering excellent income potential and flexibility for future use or redevelopment. Situated adjacent to a high traffic No Frills supermarket, Dollarama, and a host of other essential amenities, this location ensures constant pedestrian flow and high visibility. Public transit is incredibly convenient with TTC at your doorstep and just a short walk to Coxwell Subway Station. Plus, ample parking is available at the rear of the property, an increasingly rare find in the city. Whether you're looking to expand your real estate portfolio or searching for a high-yield, low-maintenance income property in a prime urban location, this is an opportunity you don't want to miss. (id:60626)
Right At Home Realty
75, 722040 Range Road 51
Rural Grande Prairie No. 1, Alberta
This 10.00 acre lot is Highway 43 frontage zoned RM4 which includes, Atco power, gas, Aquatera water and Telus high-speed to the lot line. Hawker Industrial Park is located across Highway 43 from Ritchie Bros. and is a highly visible location. (id:60626)
RE/MAX Grande Prairie
On Highway 771
Rural Ponoka County, Alberta
Half section of land that is also an excellent opportunity for a comprehensive development that supports the residential and recreational needs of an ever growing population in this area. Located north of Parkland Beach Marina at the north end of Gull Lake. Close to the marina, playground, boat launch, Jorgy's Store & Liquor Store laundromat, public beach and a beautiful golf course! 3 Land Titles being offered as one parcel for sale on this half section of land that borders Gull Lake. So many possibilities!! Land is zoned CR and sits within the West Gull Lake Overview Plan; ready for development. Speak to the County about the number of lots that can be created here - Ponoka County is very good to work with! Land has been used as pasture, could be cultivated and farmed for crops. Sells with LINC 0032276230 and LINC 0024838971. 4.7 acres was subdivided out of the NW quarter and the NE 151.65 acres is an unsubdivided quarter as it touches the edge of the lake. The lake is very shallow at this location. (id:60626)
Realty Executives Alberta Elite
12425 271 Street
Maple Ridge, British Columbia
Your new home search stops here! Welcome to the Collection at Evergreen Estates! Nestled within the serene embrace of nature, this multi-generational haven offers an unparalleled living experience. With 8 bedrooms, 8 bathrooms, and a sprawling 1-acre lot, this estate provides the perfect setting for both tranquility and functional living. Whether you seek a peaceful retreat or a harmonious space for your extended family, this property promises to exceed your expectations. With a thoughtful layout designed for functional living and the serenity of nature as your backdrop, this estate invites you to create lasting memories with loved ones in a place you'll be proud to call home. Don´t wait; book your private viewing today! (id:60626)
RE/MAX Lifestyles Realty (Langley)
283 Range
Rural Rocky View County, Alberta
Great opportunity to own land only 4 miles from Airdrie. Paved road to property, Excellent building sites. Call your Realtor today (id:60626)
RE/MAX Irealty Innovations
8155 100 Avenue
Fort St. John, British Columbia
Consistent well performing Liquor store in Ft St John for sale. Excellent management in place. Operates out of a nice building with good parking. Lots of upside and well positioned for growth as Ft St John grows. * PREC - Personal Real Estate Corporation (id:60626)
Royal LePage Aspire Realty
Sunhaven Road
Rural Lacombe County, Alberta
Opportunity knocks! Own a little piece of paradise, bring your plans for development, or buy this as a long term investment! They don't make land anymore and they definitely don't have it in this location! Please do not drive into the yard or down the driveway without an appointment!!! (id:60626)
RE/MAX Real Estate Central Alberta

