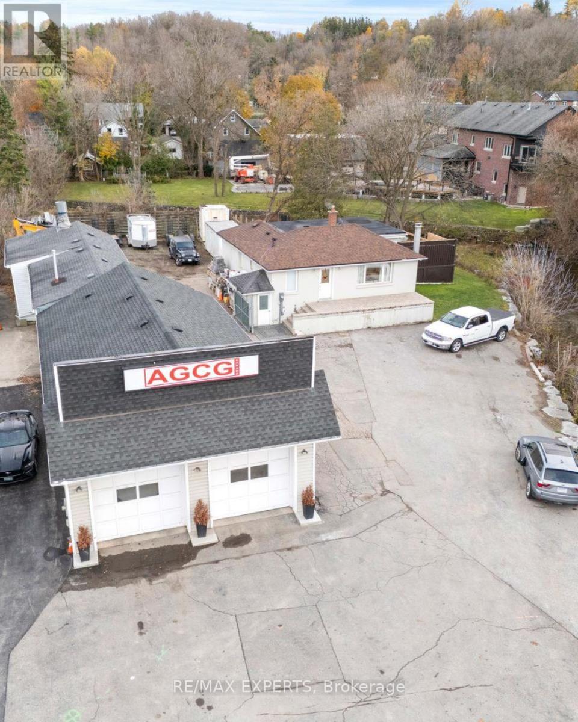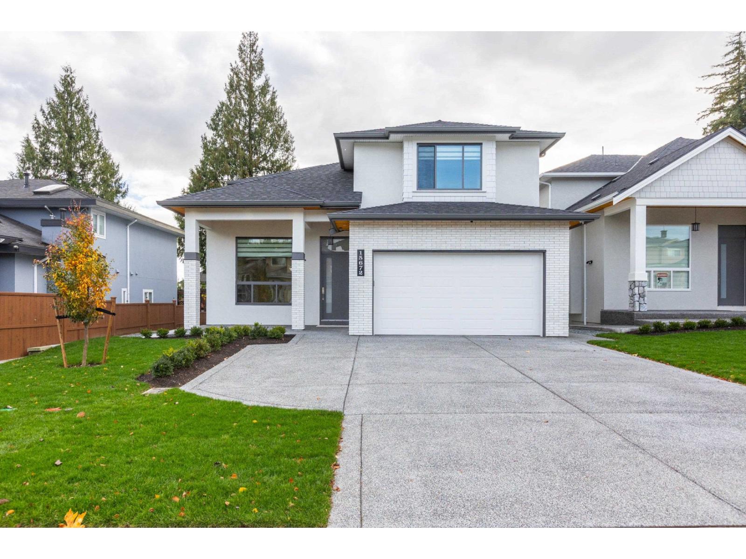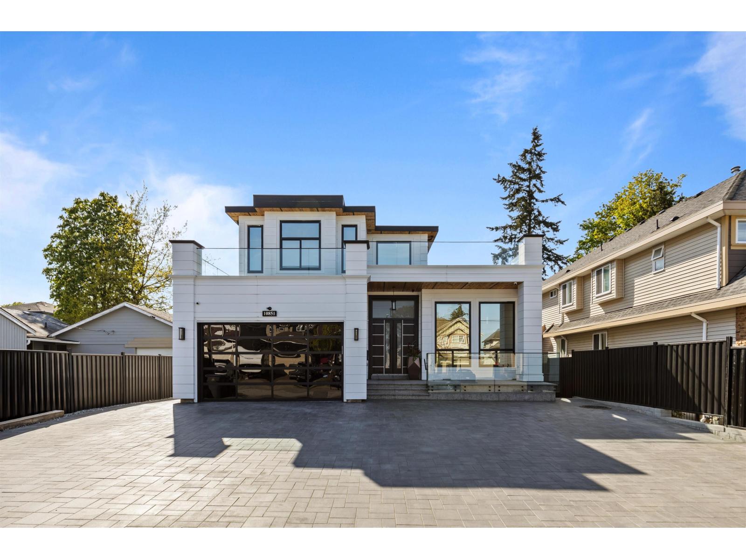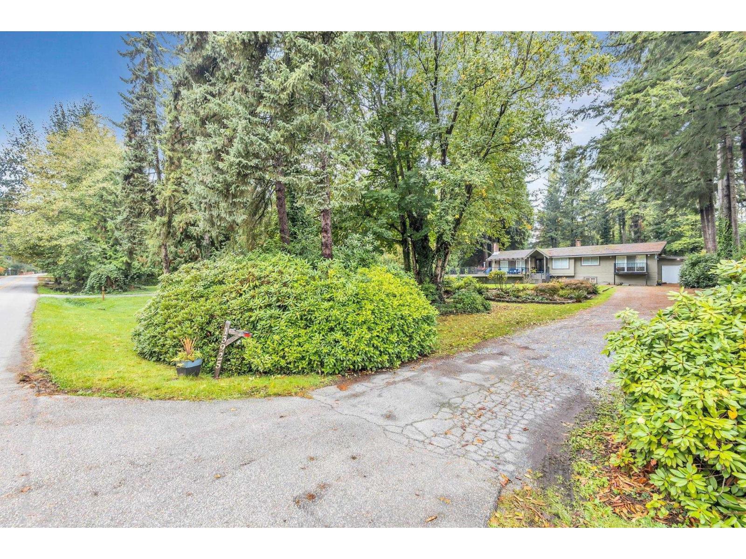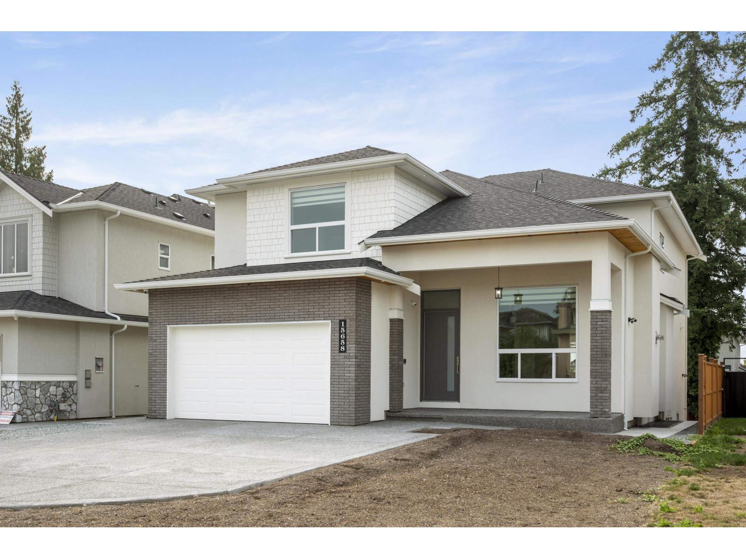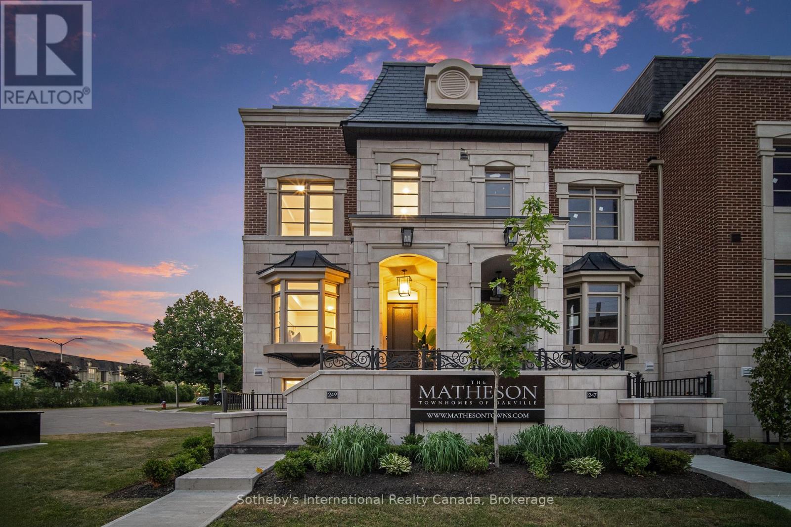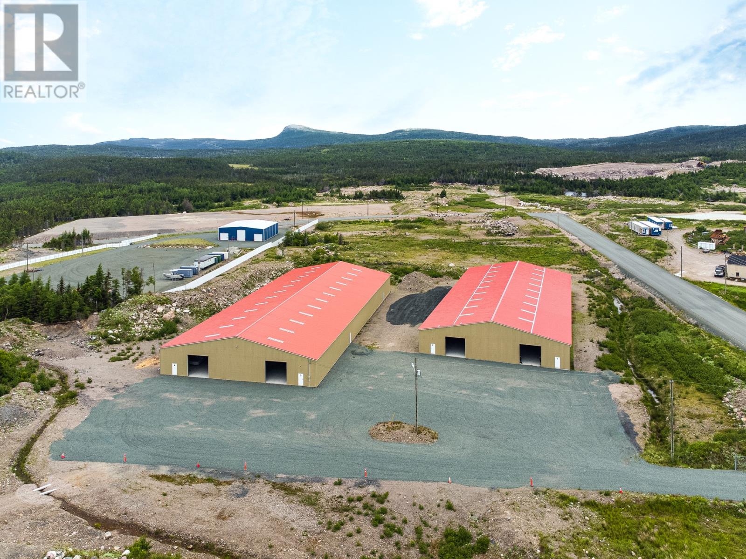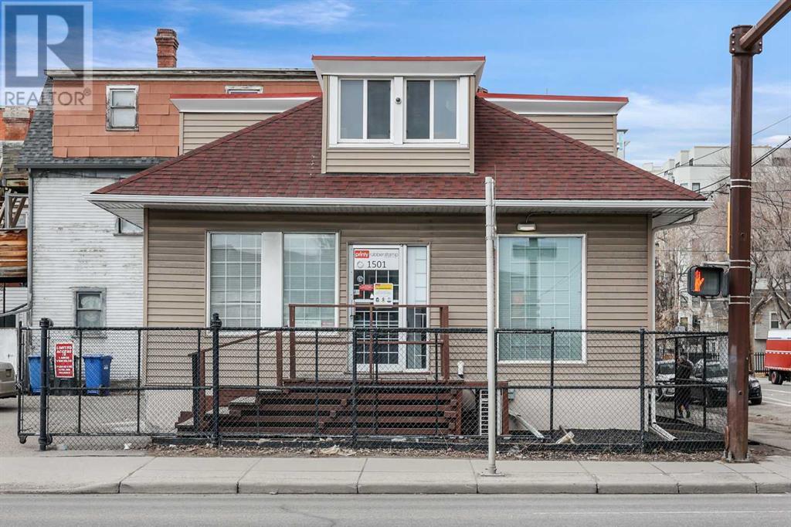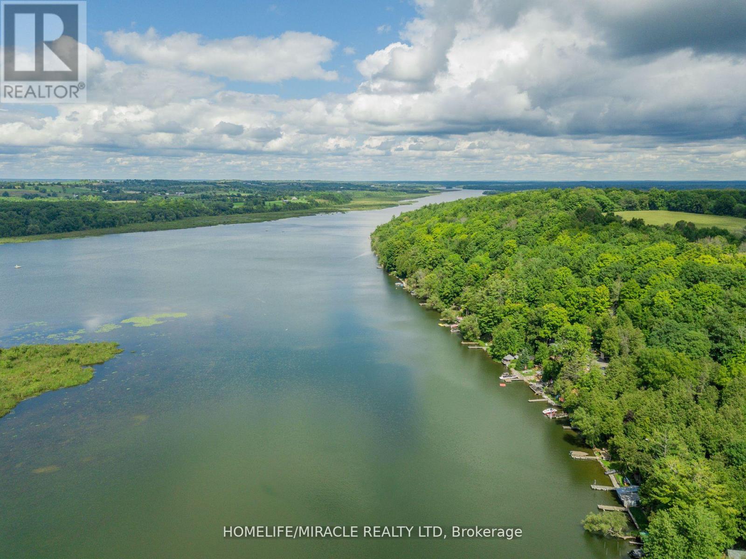142 King Street E
Caledon, Ontario
Completely Renovated 2+2 Bedroom, 4 Bathroom Riverfront Bungalow with Dual Basement Apartments! Welcome to this fully renovated detached bungalow nestled on a massive riverfront lot, offering the ultimate combination of residential comfort, income potential, and business opportunity. This exceptional property features two self-contained basement apartments, each with its own separate entrance and private laundry, making it ideal for multi-generational living or strong rental income.The main level offers 2 spacious bedrooms and 2 modern bathrooms, showcasing high-end finishes and a functional open layout that's perfect for everyday living. The two lower-level apartments each feature 1 bedroom, 1 bathroom, and a full kitchen, providing independent living spaces for tenants or extended family.Outdoors, you'll find an impressive detached 7-car heated garage/workshop, complete with a professional paint booth - perfect for automotive use, trades, or creative business ventures. The expansive driveway fits up to 20 vehicles, while the wide frontage allows for maximum signage and exposure for entrepreneurs looking to operate from home. Located just 2 minutes from Bolton's city centre and within walking distance to the Royal Courtyard Shopping Centre at Queen & King, you'll enjoy easy access to shops, restaurants, and amenities. With Highway 427 only 15 minutes away, convenience and connectivity are unmatched. A rare, fully upgraded property offering versatility, income potential, and riverfront serenity - all in one incredible package! (id:60626)
RE/MAX Experts
15672 82a Avenue
Surrey, British Columbia
Stunning custom built 2 level plus basement 6,041 sqft (including 420 sqft garage) beautiful house on 7,312 sqft lot in new subdivision, quietest street. Dream kitchen with central island, solid maple cabinets, professional grade Jenn-Air stainless appliances, walk-in pantry, spice kitchen with gas stove, radiant hot water heat on all 3 floors, engineered hardwood floors, central air conditioning, variable speed HRV, heat pump, sitting area in primary bedroom, and luxury ensuite. LED lights, surveillance cameras, alarm system, fully finished basement with theatre room, 2 bedroom legal suite PLUS MORE. Close to both levels of schools, near new proposed Fleetwood Skytrain Station and all amenities. (id:60626)
Macdonald Realty (Surrey/152)
10851 130 Street
Surrey, British Columbia
Welcome to this stunning custom built brand new 3 story house in Surrey Center Features:Living ,room,dining room,huge family room, kitchen,office,guest bedroom with en-suite, office and a powder room on main floor .4 bedroom all with en-suite & a prayer room on top floor.Central air-conditioning, radiant heat, high-efficiency hot-water furnace.Basement has a huge media room with wet bar and en-suite, plus a legal two bedroom + 1 bedroom unauthorized suite rented for $3700.00 per month. Thermador appliances in main kitchen and spice kitchen, covered patios and a double car garage. 2-5-10 new home warranty. Walking distance to gateway skytrain station. All sizes approximate only ,the Buyer or the Buyer's agent to verify. (id:60626)
Royal LePage Global Force Realty
5552 125 Street
Surrey, British Columbia
Rare opportunity to create your dream estate in the prestigious West Panorama Ridge community! This fully serviced, 20,000 sq. ft. lot offers a blank canvas for your vision, with ample space to design a luxury residence perfectly tailored to your lifestyle. Featuring approximate dimensions of 116' x 167' (short side fronting 125 Street), this property combines generous size, prime location, and exceptional potential - a truly unique chance to build in one of Surrey's most sought-after neighbourhoods. (id:60626)
Saba Realty Ltd.
13925 56 Avenue
Surrey, British Columbia
Prime Panorama Ridge Location - This fully renovated 2-level home sits on an expansive ~23,956 sq ft lot and offers 4,405 sq ft of living space with a bright open layout, soaring ceilings, and a stunning gas fireplace in the formal living room. A spacious kitchen with granite countertops flows into the family room, perfect for gatherings, while upstairs features 4 oversized bedrooms and 5 bathrooms plus a 2-bedroom suite for in-laws or mortgage help. An additional 2,089 sq ft high-ceiling garage provides endless possibilities for a workshop, car collection, or more, complemented by a carport and front patio with an open pool. The resort-like yard offers ample parking, RV space, and convenient lane access, making this property a rare blend of comfort, functionality, and prime location. (id:60626)
Century 21 Coastal Realty Ltd.
15658 82a Avenue
Surrey, British Columbia
Stunning custom built, 2 level plus basement 6020 square feet (including 420 square feet garage) beautiful home on 7238 square feet lot in new subdivision, quietest street, near both level of Schools, transit and propose Fleetwood Sky train station. Dream kitchen with central island, solid maple cabinets, professional grade Jenn-Air stainless steel appliances, spicy kitchen with gas stove, radiant hot water heat, engineering wood floors, central air condition, variable speed HRV, heat pump, vaulted ceiling in master bedroom, luxury ensuite, 4 bedroom plus lounge area upstairs. LED lights, surveillance cameras, alarm system, fully finished basement with theater room, 2 bedroom legal suite plus more, extra parking on wide driveway and close to all amenities. (id:60626)
Macdonald Realty (Surrey/152)
249 Rebecca Street
Oakville, Ontario
This newly completed, three-storey luxury townhome is part of The Matheson, an exclusive six-unit enclave tucked in one of Oakvilles most sought-after neighbourhoods, just a short walk to Downtown, the lakefront, top schools, and vibrant local amenities. Offering over 3,000 sq ft of thoughtfully designed living space, this home features 3 spacious bedrooms, each with its own ensuite, and 4 beautifully appointed bathrooms. A private in-suite elevator ensures seamless access to every level, combining the scale of a detached home with the convenience of modern townhome living. The chefs kitchen is a standout with 35 feet of custom cabinetry, a full Miele appliance package, sleek quartz countertops and backsplash, and a large central island perfect for entertaining. The family room is anchored by a full-height feature fireplace wrapped in premium quartz, creating an elegant and inviting atmosphere. The private primary suite spans an entire floor and includes a morning kitchen, walk-in closet with custom organizers, and a spa-like ensuite featuring a deep soaker tub, walk-in glass shower, radiant heated floors, and a double vanity. Two secondary bedrooms are located on their own level, with direct elevator access and ample storage. Outdoor living is just as refined, with a front composite deck off the primary ensuite, and a private rear terrace finished in Ipe wood and tempered glass railings, ideal for relaxing or entertaining. Parking for up to 4 vehicles, including a private garage, adds exceptional everyday ease. This turnkey residence blends elegant design, premium finishes, and a prime location, offering the ultimate in low-maintenance luxury living. (id:60626)
Sotheby's International Realty Canada
43 Horizon Drive
Holyrood, Newfoundland & Labrador
Located in the thriving Blue Ocean Industrial Park just off Liam Hickey Drive in Holyrood, this 4.5-acre commercial property presents an exceptional opportunity for investors or business owners seeking growth and low-maintenance income. With quick access to the TCH, two industrial ports within 30 minutes, and an international airport just 25 minutes away, the location is ideal for regional or global logistics. The site includes two cold storage warehouse buildings—one 24,000 sq ft (100’x240’) and the other 26,000 sq ft (100’x260’)—totaling 50,000 sq ft of commercial space. Each building offers 50-foot-wide bays that accommodate five rows of RV, boat, or recreational vehicle storage. Featuring 14.5-foot ceiling heights, 13.5’ x 14’ overhead doors, wood framing, metal siding and roof, skylights for natural light, and concrete slabs on 4-foot frost walls, the structures are optimized for durability and function. Currently operating as a cold storage facility with basic electrical and security system capabilities, the property has no water or sewer services and is unheated, offering a straightforward, hands-off business model. The facility benefits from a stable and reliable customer base for RV, boat, and recreational vehicle storage, providing consistent revenue and minimal management. With Holyrood’s growing reputation as a hub for commercial and industrial expansion, this adaptable site is a rare find with enormous potential for continued use or further development. (id:60626)
RE/MAX Infinity Realty Inc. - Sheraton Hotel
1501 1 Street Se
Calgary, Alberta
Great Opportunities! Future Mixed-Use Development Site on Corner Location with Interim holding Income. Corner Lot of Prime location, steps to stampede grounds, BMO centre, 17th avenue shops and restaurants, transit and casino. CC-MHX ZONING ALLOWS FOR 3 TIMES SITE COVERAGE WITH NO LIMITATION ON BUILDING HEIGHT. This freestanding retail building located on a corner lot (1st street South bound Macleod Trail) and 15th Ave SE in the heart of Victoria Park. The existing building is 2,132 SF WITH 7 parking stalls. There is potential to build high rise and low rise building if unified with neighbor's vacant lot. Pls. see the photos for 2 possible developments options. NEW UPDATES: This building has been fully renovated to professional SPA with many upgrades. 3 professional rooms added in the main floor with brand new gorgeous shower, new flooring, new furnace and new heat water tank. This brings nice business income. (id:60626)
Century 21 Bamber Realty Ltd.
2825 Walsh Drive W
Lethbridge, Alberta
Investors, Developers, Interested parties… Do not sleep on this parcel. Located in the future West Lethbridge Employment Center district, this prime 60 Acres is up for SALE! As the property currently sits, it is being used as a rural residence. There is a sprawling bungalow (home needs TLC) located on the land as well as a functional pool for endless summer enjoyment, as well as some out buildings and more. The real value of this property though is in its future use and designation of Business Industrial (see p. 28 of the WLEC PDF). As stated in the document, “Land uses that are considered appropriate for this area include offices, business support services, vehicle sales and rentals, storage, and household repair services. This is similar to what is currently seen in the W.T Hill Business park on the east side of the city.” (Casino area). For further information please contact your favourite realtor! (id:60626)
Maxwell Capital Realty - Lethbridge
2825 Walsh Drive W
Lethbridge, Alberta
Investors, Developers, Interested parties… Do not sleep on this parcel. Located in the future West Lethbridge Employment Center district, this prime 60 Acres is up for SALE! As the property currently sits, it is being used as a rural residence. There is a sprawling bungalow (home needs TLC) located on the land as well as a functional pool for endless summer enjoyment, as well as some out buildings and more. The real value of this property though is in its future use and designation of Business Industrial (see p. 28 of the WLEC PDF). As stated in the document, “Land uses that are considered appropriate for this area include offices, business support services, vehicle sales and rentals, storage, and household repair services. This is similar to what is currently seen in the W.T Hill Business park on the east side of the city.” (Casino area). For further information please contact your favourite realtor! (id:60626)
Maxwell Capital Realty - Lethbridge
(17.41 Acres) - 00 Marine Drive
Trent Hills, Ontario
Luxury Site Offering, "Sunnybrae Hilltop Riverview Estates", Welcomes You To A Magnificent Estate Building Lot; With Waterfront and Water-Views Overlooking The Trent Severn Waterways In The Heart of Northumberland's Captivating Rolling Hills. Spectacular Waterfront Estate Lot for the Discriminating Buyer. Direct Waterfront Access Inclusive, On Your Own 17.4 Acre Waterfront Estate! This 17.4 Acres Offers The Splendor Of Waterfront Cottage Living At Its Finest. The Jewel of Cottage Country Living At Its Best With Incredible Water-Views. Enjoy Rural Tranquility, Peace and Calm in The Sublime, All On Main Roads Just At The Eastern Edge of the Village of Hastings, A Short Drive From Cobourg/Port Hope/Peterborough. Enjoy Serenity & Peace, Great Dining, Shopping, Spas, Cafe's, Marinas and Golf Courses All Nearby. Cottage Living AT It's Absolute Best! Perfect For A Joint Family Venture Leaving A Legacy Property For Future Generations. (id:60626)
Homelife/miracle Realty Ltd

