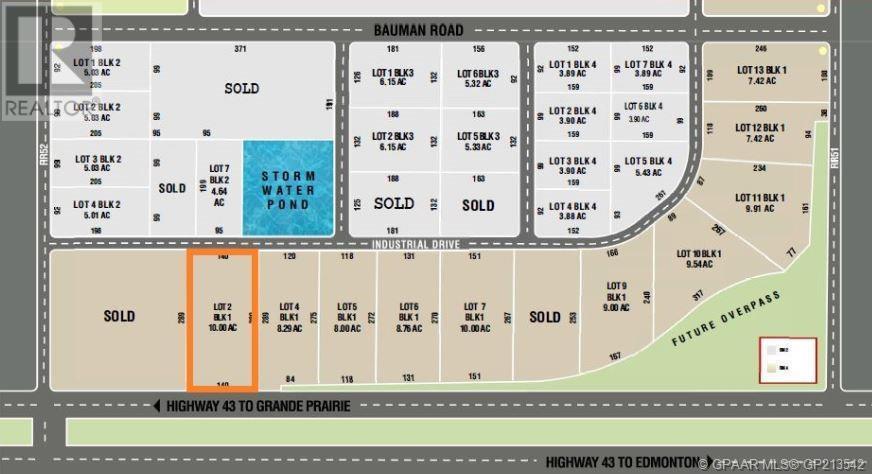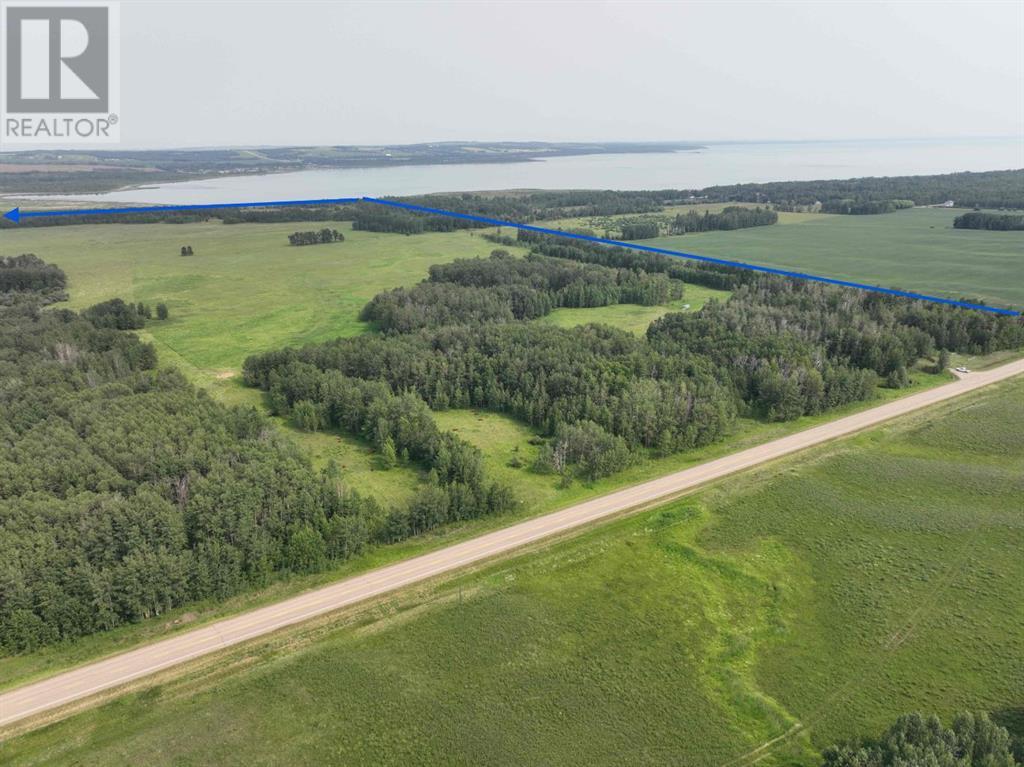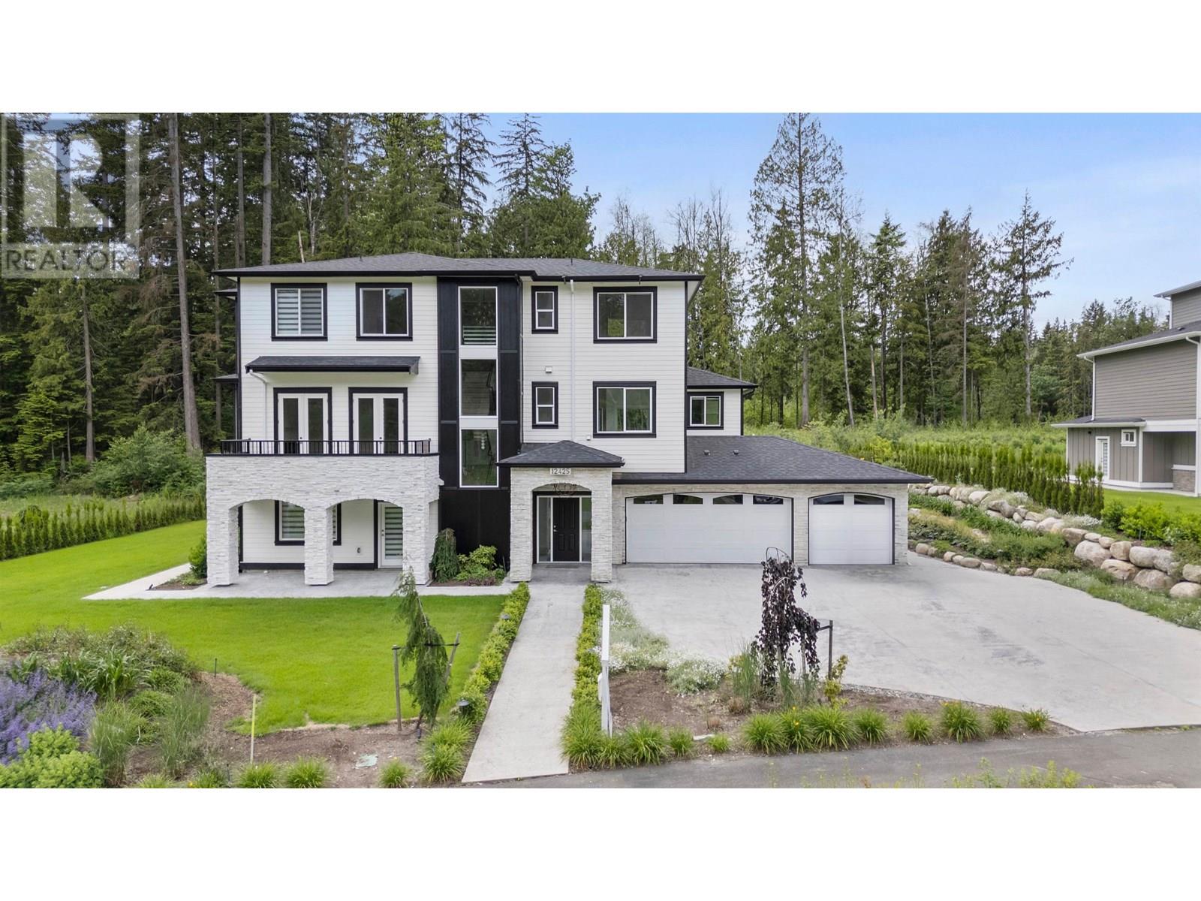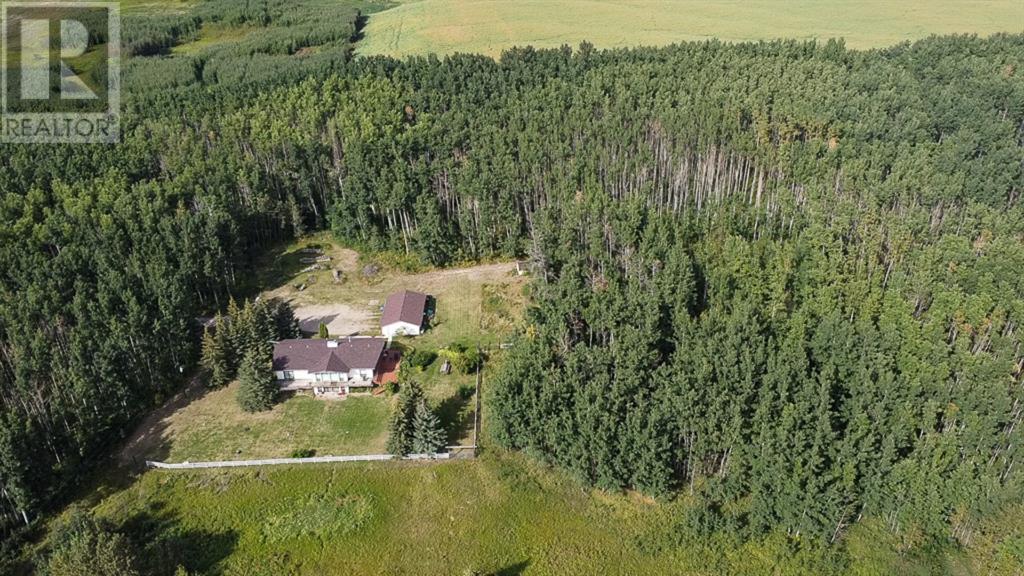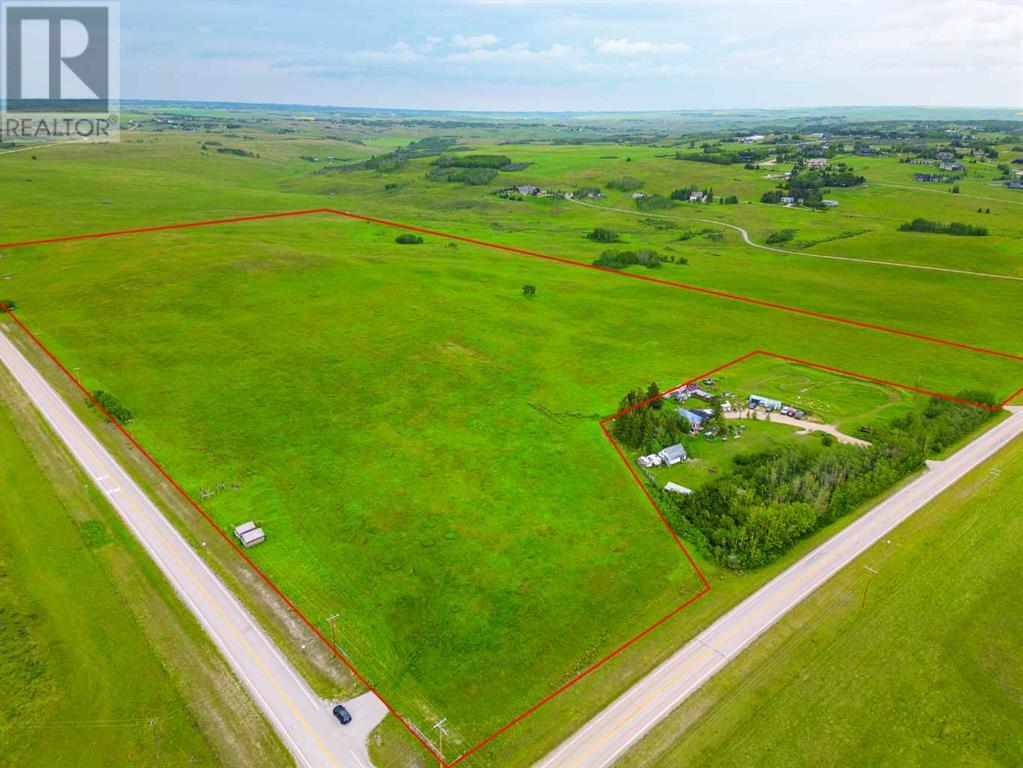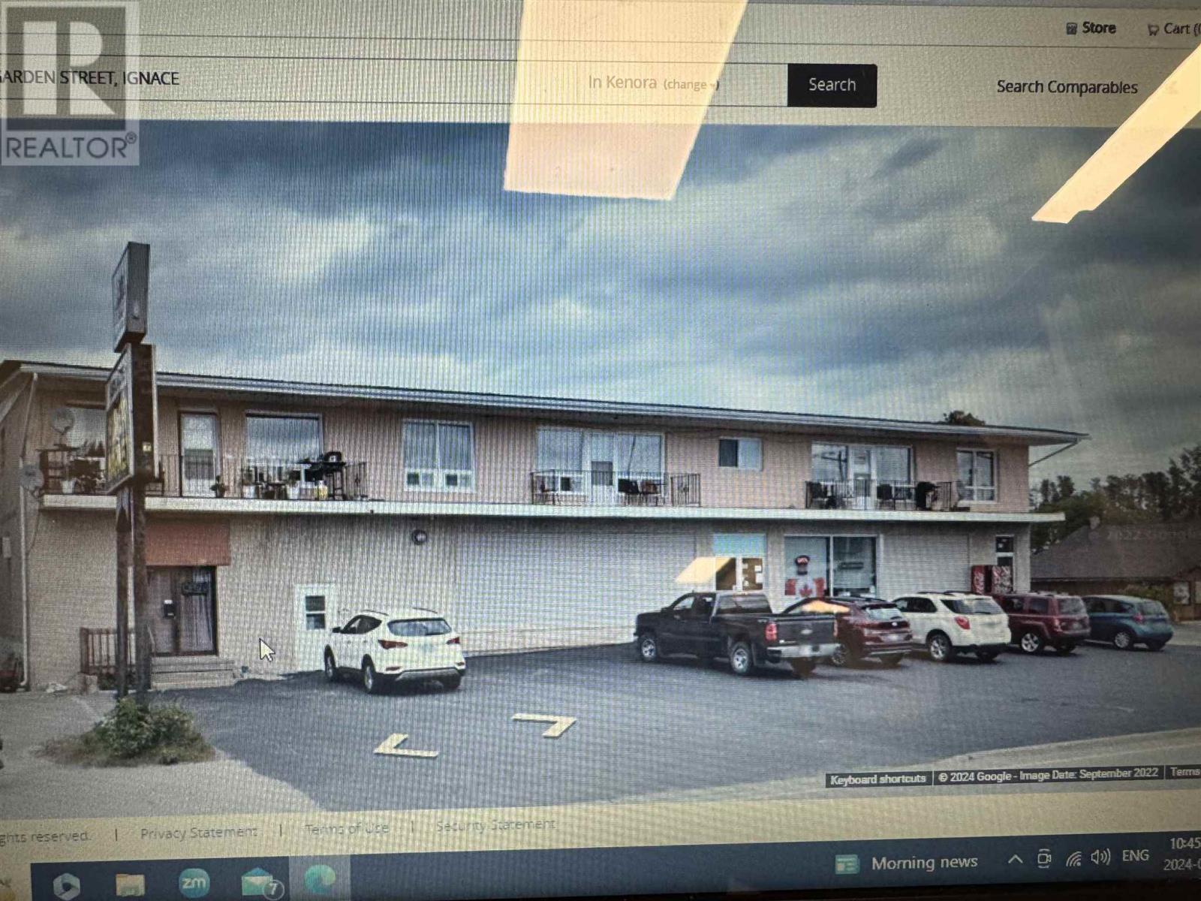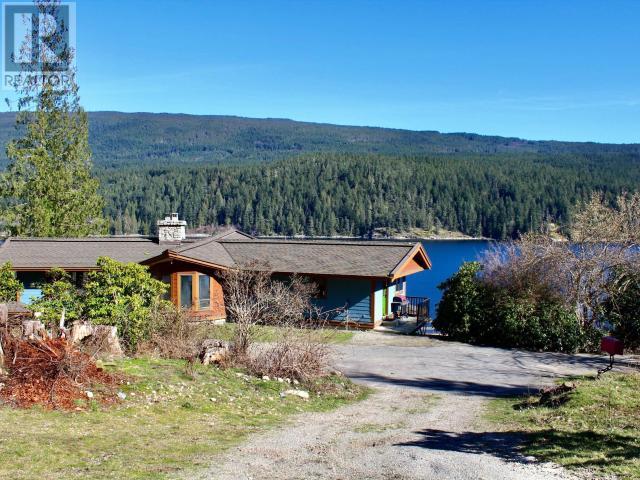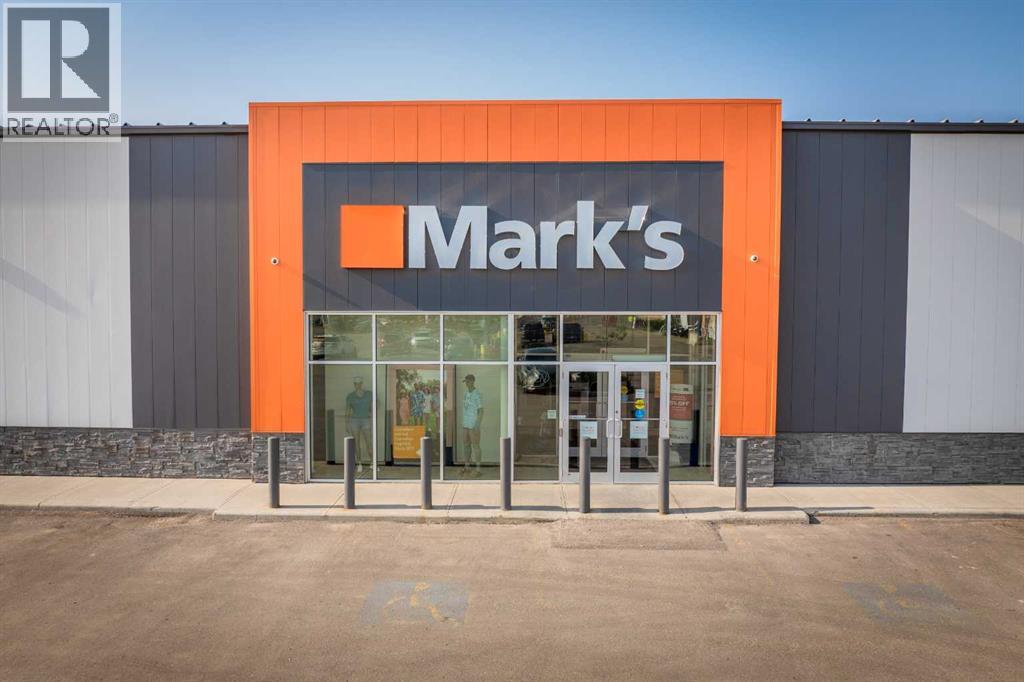287 Coxwell Avenue
Toronto, Ontario
Calling All Investors! Outstanding Investment Opportunity in a High-Demand Toronto Location. This well-situated, mixed-use property is located in one of Toronto's most sought-after neighborhoods, just steps from vibrant Gerrard Street. The property features a Juice Bar store on the main floor. Above, you'll find three self-contained residential units, each with private entrances, offering excellent income potential and flexibility for future use or redevelopment. Situated adjacent to a high traffic No Frills supermarket, Dollarama, and a host of other essential amenities, this location ensures constant pedestrian flow and high visibility. Public transit is incredibly convenient with TTC at your doorstep and just a short walk to Coxwell Subway Station. Plus, ample parking is available at the rear of the property, an increasingly rare find in the city. Whether you're looking to expand your real estate portfolio or searching for a high-yield, low-maintenance income property in a prime urban location, this is an opportunity you don't want to miss. (id:60626)
Right At Home Realty
75, 722040 Range Road 51
Rural Grande Prairie No. 1, Alberta
This 10.00 acre lot is Highway 43 frontage zoned RM4 which includes, Atco power, gas, Aquatera water and Telus high-speed to the lot line. Hawker Industrial Park is located across Highway 43 from Ritchie Bros. and is a highly visible location. (id:60626)
RE/MAX Grande Prairie
On Highway 771
Rural Ponoka County, Alberta
Half section of land that is also an excellent opportunity for a comprehensive development that supports the residential and recreational needs of an ever growing population in this area. Located north of Parkland Beach Marina at the north end of Gull Lake. Close to the marina, playground, boat launch, Jorgy's Store & Liquor Store laundromat, public beach and a beautiful golf course! 3 Land Titles being offered as one parcel for sale on this half section of land that borders Gull Lake. So many possibilities!! Land is zoned CR and sits within the West Gull Lake Overview Plan; ready for development. Speak to the County about the number of lots that can be created here - Ponoka County is very good to work with! Land has been used as pasture, could be cultivated and farmed for crops. Sells with LINC 0032276230 and LINC 0024838971. 4.7 acres was subdivided out of the NW quarter and the NE 151.65 acres is an unsubdivided quarter as it touches the edge of the lake. The lake is very shallow at this location. (id:60626)
Realty Executives Alberta Elite
12425 271 Street
Maple Ridge, British Columbia
Your new home search stops here! Welcome to the Collection at Evergreen Estates! Nestled within the serene embrace of nature, this multi-generational haven offers an unparalleled living experience. With 8 bedrooms, 8 bathrooms, and a sprawling 1-acre lot, this estate provides the perfect setting for both tranquility and functional living. Whether you seek a peaceful retreat or a harmonious space for your extended family, this property promises to exceed your expectations. With a thoughtful layout designed for functional living and the serenity of nature as your backdrop, this estate invites you to create lasting memories with loved ones in a place you'll be proud to call home. Don´t wait; book your private viewing today! (id:60626)
RE/MAX Lifestyles Realty (Langley)
283 Range
Rural Rocky View County, Alberta
Great opportunity to own land only 4 miles from Airdrie. Paved road to property, Excellent building sites. Call your Realtor today (id:60626)
RE/MAX Irealty Innovations
Sunhaven Road
Rural Lacombe County, Alberta
Opportunity knocks! Own a little piece of paradise, bring your plans for development, or buy this as a long term investment! They don't make land anymore and they definitely don't have it in this location! Please do not drive into the yard or down the driveway without an appointment!!! (id:60626)
RE/MAX Real Estate Central Alberta
11525 84 Avenue
Grande Prairie, Alberta
Lucrative investment opportunity for those seeking to own a high-quality commercial property with a reliable multi national tenant. This freestanding Dairy Queen with a drive-thru in Grande Prairie, Alberta could be the investment you've been looking for. The property's prime location and reputable tenant offer a unique opportunity to secure a valuable asset with significant growth potential. As the owner of this property, with a long-term lease already in place, and a reliable tenant, you can expect a stable income stream for years to come. Don't miss out on this excellent opportunity to secure a valuable asset and reap the benefits of a reliable rental income. (id:60626)
Sutton Group Grande Prairie Professionals
4640-4690 Tecumseh Road East
Windsor, Ontario
5 Unit Plaza; App 9550 sf; located at one the highest traffic locations on Tecumseh Rd East; Each unit has separate utility meters. Each tenant is responsible for all maintenance and repairs to its own unit. Tenants pay for snow removal and exterior maintenance and garbage removal. The roof was replaced approximately 10 years ago. There is shared paved parking at the rear for 11 cars. (id:60626)
RE/MAX Capital Diamond Realty
Glendale Road
Rural Rocky View County, Alberta
This is your rare chance to fast-track your next development in a highly sought-after location at Glendale Road & Township Road 262. Forget the initial hurdles; this offering presents seven potential distinct 10-acre parcels,. Each of the 7 parcel boasts captivating views and is equipped with individual drilled wells, setting the stage for immediate progress.Concept plan is approved, providing a clear roadmap for the current vision. For those seeking even greater potential, the opportunity exists to apply for increased density, mirroring the successful development immediately to the east. Or, build your castle and retain the further lots for future generations.Location is paramount, and this property delivers. Enjoy easy access to both Calgary and Cochrane, ensuring seamless connectivity on priority snow roads.Beyond raw land; this parcel presents a turn-key development opportunity. A detailed Concept Plan PDF is available for review. Call today to explore the possibilities. (id:60626)
Real Broker
411 Main St
Ignace, Ontario
Extremely busy 5000 sq ft Supermarket in the heart of Ignace, Ontario, (being the only one stop with full butcher shop, fresh meats deli, produce, dry goods, hardware items, paper products, so much more) between Dryden, Kakabeka Falls and Thunder Bay. 7 apartment units 3-3BR, 3-2BR 1 -1BR. Tenants pay month-month. Separate meters on all units, electric heat. Metal Roof on entire building, $14,000.00 newly installed security system, ATM (NO BANKS IGNACE) (id:60626)
Royal LePage Lannon Realty
2870 Dangio Road
Powell River, British Columbia
PRIVATE CUSTOM WATERFRONT HOME ON 7.56 ACRES - Situated in Okeover Inlet, rebuilt home has been completely upgraded about 10 years ago with quality materials & extras. All wiring, most plumbing, insulation, drywall, exterior (Hardi plank & Cedar) roofing, flooring, bathrooms, kitchen & most windows have been replaced. Vaulted cedar ceiling in living room with stone fireplace open through to maple kitchen with solid surface countertop. Stunning curved staircase to the walk-out basement, family room also features custom stone fireplace. French doors lead to large patio. Recent shop, HRV, 2-200 AMP services for extra buildings or possible RV sites . Great for B&B with 2 extra bedrooms & bathroom down, plus separate entrance bedroom & bathroom. A second, small but well-finished home is ideal for guests or income. Fully cleared and fenced for horses with road to the beach and a registered foreshore lease, there are great opportunities for gardening, orchard and artistic landscaping. (id:60626)
460 Realty Powell River
500, 650 South Railway Avenue
Drumheller, Alberta
We are pleased to present the opportunity for an investor to acquire a Commercial Retail Building located at 500, 650 South Railway Avenue in Drumheller, Alberta. Offered at an attractive 6.00% CAP rate. The offering consists of one freestanding building that is operating as a Mark’s Work Wearhouse. The tenant is operating on a long-term, carefree NNN lease providing a stable cash-flow investment. Commercial Retail Building located in a busy shopping area with other national businesses such as Canadian Tire, A&W, ATB, Boston Pizza, McDonalds, Edo Japan, and Quesada. Drumheller is nestled in the heart of Alberta’s Canadian Badlands, about 110km northeast of Calgary. It’s famously known as the Dinosaur Capital of the World - and it wears that title proudly, supporting a trade area of approximately 40,000 residents. The local economy features diverse industries including oilfield and agribusiness, enhanced by the surrounding hoodoos, canyons, and fossil-rich terrain that drive tourism and reinforce the area’s retail sector. PLEASE RESPECT TENANTS PRIVACY (id:60626)
Heartland Real Estate


