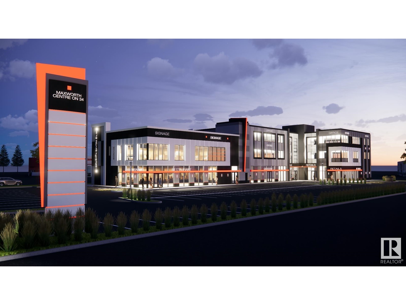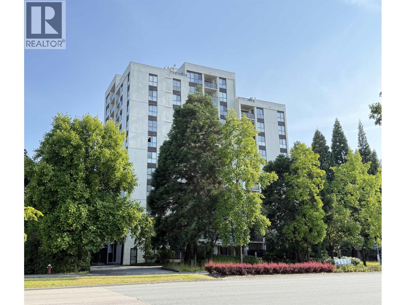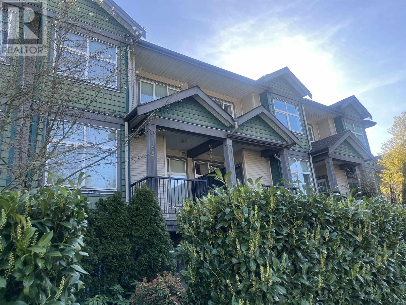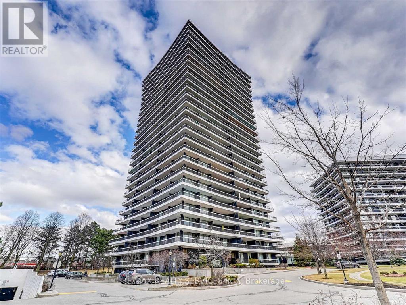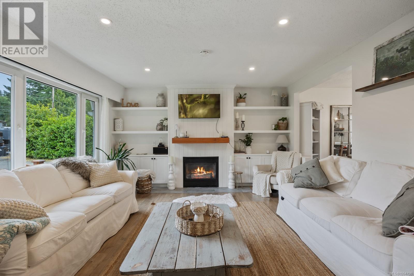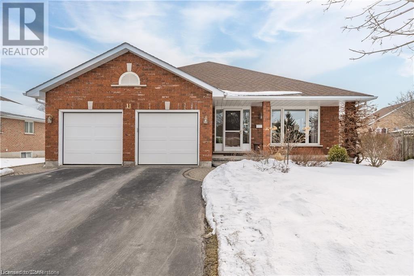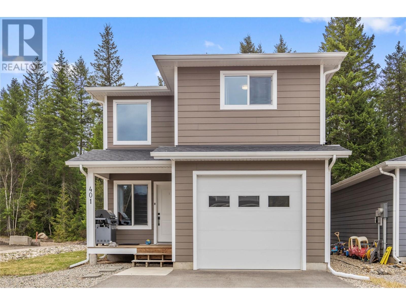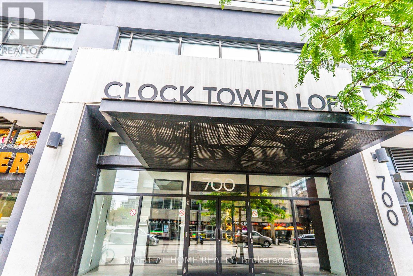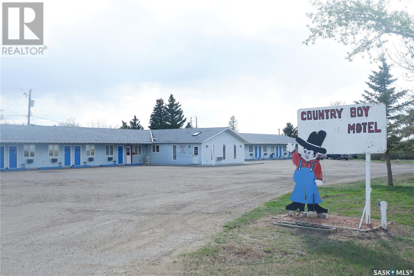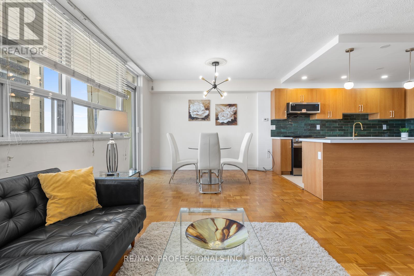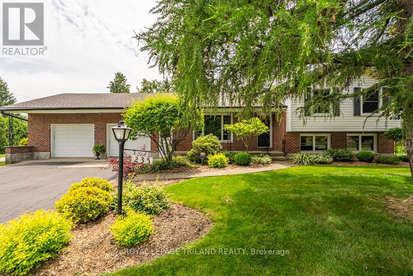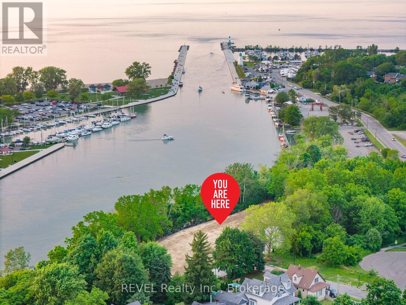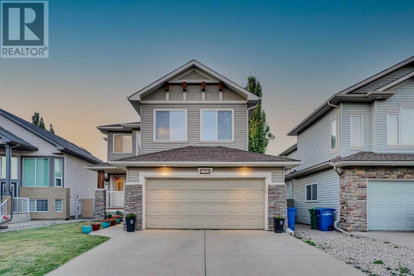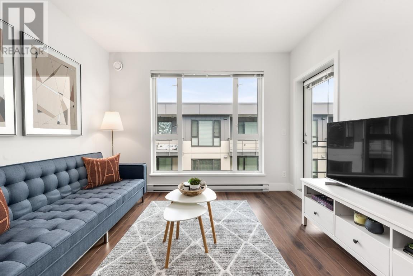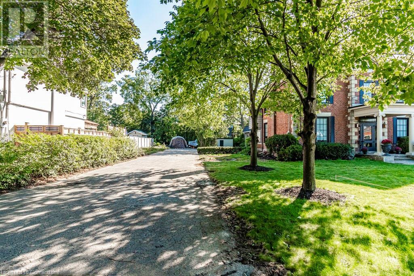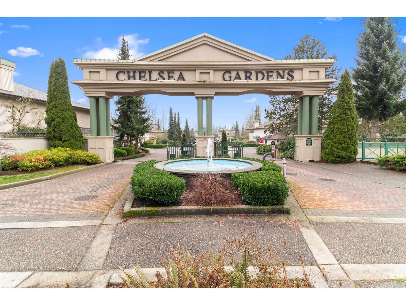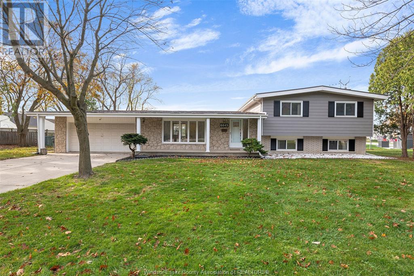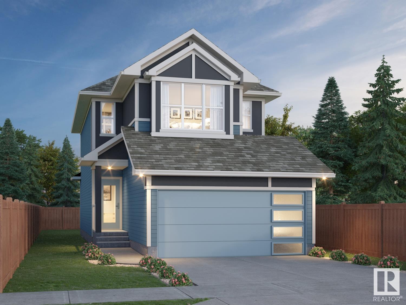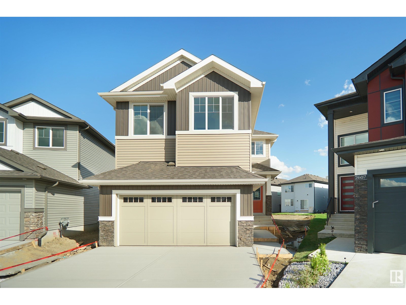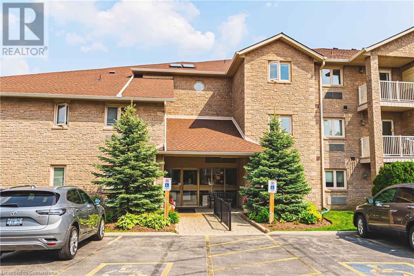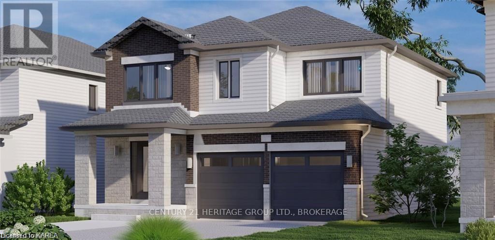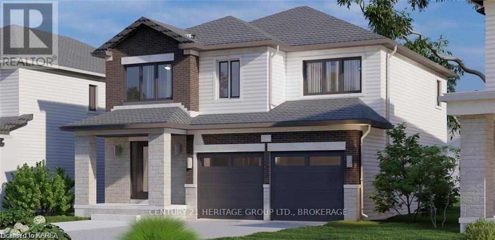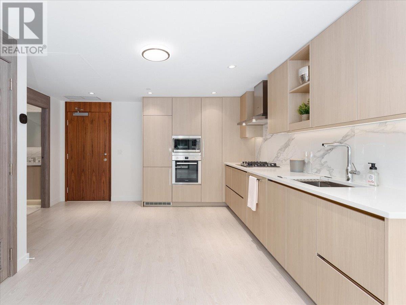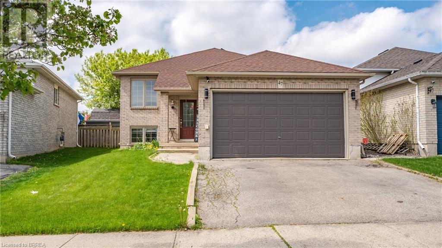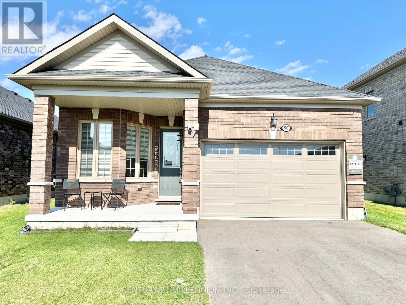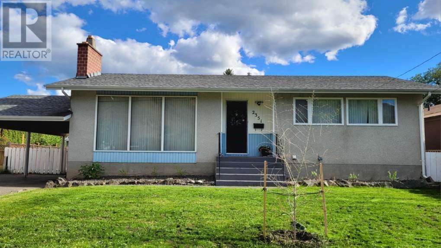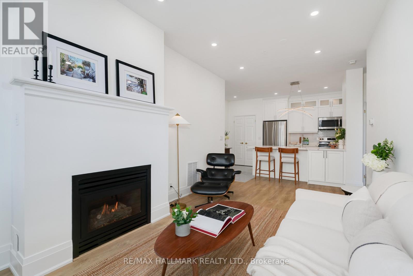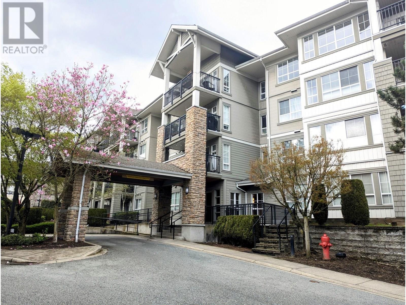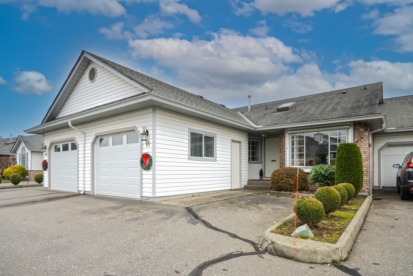1312 - 15 Holmes Avenue
Toronto, Ontario
Welcome to Azura Condos 15 Holmes Ave Unit 1312.Discover urban living at its finest in this bright and modern 1 Bedroom + Den, 2 Bathroom unit located in the heart of North York at Yonge & Finch. Just steps from the subway station, this suite offers unbeatable convenience and connectivity.The thoughtfully designed layout features a functional den that can easily serve as a second bedroom or home office, and a full-length balcony that extends your living space outdoors.Enjoy seamless access to supermarkets, restaurants, cafes, parks, and all your daily essentials right at your doorstep.Enjoy unparalleled access to nearby supermarkets, restaurants, and everyday amenities. Building highlights include a 24-hour concierge, yoga studio, fitness centre, golf simulator, kids' play area, party room with chefs kitchen, BBQ stations, and an outdoor lounge. (id:60626)
Benchmark Signature Realty Inc.
9508 34 Av Nw
Edmonton, Alberta
Versatile office spaces in a prime commercial district on 34 Ave., between Gateway Blvd. and 91 St. This highly accessible location offers excellent visibility and convenience, surrounded by a variety of businesses, restaurants, and retail establishments. Available units from 1650 sq. ft. Ideal for professional offices, startups, or expanding businesses, this space provides the perfect setting for growth and success. Take advantage of the high-traffic area and easy access to major roadways. (id:60626)
RE/MAX Excellence
703 7040 Granville Avenue
Richmond, British Columbia
Extremely well-maintained concrete building with 1038SF of super spacious living in the heart of Richmond and family oriented neighbourhood. In suite laundry and low strata fee. Bright and spacious 2-bedroom, 2-bathroom corner unit with incredible views of Mt. Baker. Freshly painted and updated with a brand-new hood fan. Enjoy great amenities including an exercise centre, bike room, secured gated parking, and a storage locker. Steps to famous Minoru community centre, Richmond Centre, the public library, sports facilities, and a variety of restaurants. Top school catchments: Ferris Elementary and Richmond Secondary with its well known IB program. Transit is right at your doorstep. Walking distance to Canada Line. Easy to show! (id:60626)
RE/MAX City Realty
3302 - 16 Brookers Lane
Toronto, Ontario
Perched on the 33rd floor and just a block from the lake, this 1+1 bedroom condo offers smart design, zero wasted space, and a view you'll never outgrow. With nearly 800 sq ft of functional space, it's a true step up from renting featuring 9 ceilings, hardwood floors throughout, and a layout that separates work and rest without feeling closed off. The open-concept kitchen/living area is bright and easy to live in, with granite countertops, stainless steel appliances, and a built-in wall unit for extra storage. The den is large enough to function as a home office or reading nook, and the bedroom features sliding doors and two built-in closets. But the real showstopper is the L-shaped balcony with sweeping, almost panoramic views you enter facing east and end up staring directly south at the water. It's rare, it's peaceful, and it's yours. Parking and locker included. This well-managed building sits at Lakeshore and Park Lawn, with shops, restaurants, and errands at your doorstep. You're a short stroll from the waterfront trail and TTC access, with easy highway connections if you need them. This is condo living without the compromises where convenience, comfort, and views come standard. (id:60626)
Bspoke Realty Inc.
109 7333 16th Avenue
Burnaby, British Columbia
Spacious one level Townhome with 9' ceilings ,functional layout 2 bedrooms & den (can be the third bedroom), two large patios at each end of the unit approx. 400 sf., one parking and one storage locker. Quality built gourmet kitchen with granite countertops, S/S appliances, electric fireplace, laminated flooring. Super convenient location close to Edmonds Skytrain Station, Highgate Village , shops, restaurants and transit. Price below assessment don't miss this one ! Open Jul 20 Sun 2-4 pm (id:60626)
Regent Park Fairchild Realty Inc.
1201 - 135 Antibes Drive
Toronto, Ontario
This clean, bright, and spacious 2-bedroom corner suite boasts exceptional panoramic views from a massive 515 sq. ft. wrap-around balcony. The white contemporary kitchen features built-in appliances, while the open-concept living area includes a dedicated dining space perfect for entertaining or everyday comfort.The primary bedroom includes a private ensuite and a walk-in closet, offering both luxury and convenience.**EXTRAS** Amenities Include:Excercise Room, Sauna, Visitor Parking (id:60626)
RE/MAX Realty Services Inc.
34 - 6433 Charing Drive
Mississauga, Ontario
Welcome to your dream home in the heart of Streetsville or as the locals affectionately call it, "Pleasantville."This stunning and immaculately maintained 3-bedroom, 2-bathroom home offers incredible value in one of Mississauga's most friendly and sought-after neighbourhoods. Set in a safe, welcoming community with tree-lined streets and a true small-town feel, this turn-key property is ready for you to just move in. Step inside to discover a bright and spacious open-concept main floor, perfect for entertaining or relaxing with family. Large sliding patio doors flood the space with natural light and lead to a private, super cute backyard with just the right touch of outdoor charm. The main floor also features a trendy sliding barn door that offers stylish access to the fully finished basement, an ideal space for a rec room, home theatre, guest suite, or even an additional bedroom. Upstairs, you'll find a large primary bedroom with French doors and a double closet, offering a cozy retreat at the end of the day. 2 additional bedrooms feature ample closet space, large windows and a full bathroom and linen closet add convenience and function.The 2nd full bathroom is located in the finished basement, which provides flexibility for growing families, guests, or multi-generational living. One Surface Parking Spot Is Included, ample visitor spots and convenient 15-hr street parking available right out front for your 2nd car. Low condo fees cover cable, Wi-Fi, water, exterior elements, the community centre with an outdoor pool & basketball courts. This amazing home is located just a short walk from several beautiful parks, tennis courts, walking trails, the picturesque Credit River and high rated schools. Whether you're a 1st time home buyer, upsizing from a condo, downsizing from a big house or investor, this property checks all the boxes. Enjoy the Village of Streetsville offering shops,restaurants,library,Heartland,Costco and major hwys only minutes away! (id:60626)
Royal LePage Real Estate Associates
275 Centennial Dr
Courtenay, British Columbia
Charming Updated Rancher in Central Location. This bright and beautifully updated 3-bedroom, 1-bath rancher offers comfort, style, and convenience in a central location. Step inside to find a warm and inviting living space featuring a cozy gas fireplace, large windows, and tasteful finishes throughout. The functional layout includes a large living room and separate dining area, a refreshed kitchen, and three well-sized bedrooms. Situated on a spacious lot, the fully fenced, sunny backyard is perfect for gardening, entertaining, or relaxing in your private outdoor space. There's plenty of room for kids, pets, or future plans. Located close to shopping, schools, parks, and amenities, this move-in ready home is ideal for first-time buyers or downsizers. Don't miss your chance to own this centrally located gem! (id:60626)
Royal LePage-Comox Valley (Cv)
11 Sumac Terrace
Belleville, Ontario
A Beautiful All-Brick Bungalow Located In Bellevilles Desirable East End. Offering 3+1 Bedrooms, 2 Full Baths, And 2 Half Baths, This Home Is Perfect For A Growing Family. Enjoy A Spacious Living Room, Bright Kitchen That Opens To The Family Room, And Sliding Doors Leading To A Fully Fenced Backyard (2023) With A Pergola Gazebo And Deck (2023).The Primary Bedroom Features A 4-Piece Ensuite And Walk-In Closet. Two Additional Bedrooms, A 4-Piece Bath, And Main Floor Laundry Complete The Main Level. The Fully Finished Basement Includes A Bedroom, 2-Piece Bath, Bar, And Gas Fireplace Ideal For Extra Living Space. Updates Include Double Car Garage Doors & Openers (2021), Furnace (2020), On-Demand Hot Water Tank (2019), Basement Carpet (2019), And Fridge (2021).Located In Family-Friendly Stanley Park, Close To Shopping And Amenities. (id:60626)
Exp Realty Of Canada Inc
401 Lytton Crescent
Clearwater, British Columbia
Convenience, affordability, and modern living at its finest. This 4-bedroom, 4-bath home offers modern living with convenience and affordability. Located minutes from town amenities, it features a bright, open entry with grand staircase, an open-concept main floor ideal for entertaining, and a well-appointed kitchen. Upstairs includes 3 spacious bedrooms, a luxurious main suite with ensuite and walk-in closet, while the fully finished basement adds versatility. Economical heating/cooling with electric furnace and heat pump, low bare land strata fee, and municipal sewer/water complete the package. The purchase price includes all furnishings, offering potential for use as a rental unit. However, the furnishings can be removed upon new owner request. Quick possession is available. (id:60626)
Royal LePage Westwin (Barriere)
216 - 700 King Street W
Toronto, Ontario
Welcome to West Side Lofts Urban Living at Its Best! This spacious 2-bedroom, 2-bath suite offers the perfect blend of style, convenience, and modern living. Located in one of the city's most vibrant neighborhoods, you'll be just steps away from top restaurants, nightlife, shopping, and have easy access to public transit. With 800 to 899 square feet of well-designed space, this south-facing second-floor unit is flooded with natural light. Enjoy premium amenities such as a fitness center, gaming area, rooftop terrace with breathtaking views of the CN Tower and Lake Ontario, a locker, and parking. Experience the ultimate in urban living with a sleek, modern condo that puts you at the heart of downtown Toronto, offering everything you need right at your doorstep. (id:60626)
Right At Home Realty
143 Railway Avenue
Coronach, Saskatchewan
An excellent business opportunity in the Town of Coronach. The Country Boy Motel features 25 rooms plus an owners two-bedroom suite. It has shown an excellent return in previous years. A clean and well maintained property. Located on over an acre of land it provides plenty of on-site parking. The rooms all include a fridge, microwave, air conditioner, TV with cable and a full 4-piece bathroom. The living quarters are two bedroom, open design kitchen and living room with direct access to the 428 square foot lobby. A double detached garage allows for parking for the owners/manager as well as extra storage. The boiler was replaced this year. A stand along addition is currently used for a snack room with access to microwave and a storage room. These were originally used as Truck shower rooms which could be utilized again. The rooms are 13 single, 8 double and 4 deluxe. Shingles were recently replaced. Please contact for more information or to book a showing. Coronach is located in the South Central part of Saskatchewan, 15 minutes from the US/Canada border. (id:60626)
Century 21 Insight Realty Ltd.
501, 837 2 Avenue Sw
Calgary, Alberta
Welcome to The Point on the Bow – where luxury meets lifestyle in the heart of Eau Claire.This prestigious address is one of Calgary’s most sought-after buildings, offering the ideal blend of sophistication, comfort, and prime downtown convenience.Step inside this beautifully renovated 2-bedroom, 2-bathroom condo and feel instantly at home in its bright, expansive layout. Brand new wide-plank flooring flows seamlessly throughout the space, while the new in-suite air conditioning ensures optimal comfort year-round.The refined primary suite is a true retreat — featuring a gas fireplace, walk-in closet with custom built-ins, private balcony access, and a spa-inspired 5-piece ensuite with a jetted soaker tub and dual vanities.The second bedroom offers incredible versatility — perfect as a guest room, office, or personal sanctuary.But what truly sets The Point on the Bow apart is its unparalleled resort-style amenities:* A breathtaking tropical atrium with waterfall feature* Indoor pool, hot tub, and fully equipped fitness centre* Games room, library, and renovated residents’ lounge with full kitchen*Car wash bay, bike storage, and secure underground parking*24/7 concierge service for ultimate peace of mindAll this, just steps from the Peace Bridge, Prince’s Island Park, the Bow River pathway system, and Eau Claire’s finest cafes, boutiques, and top-tier dining.Whether you're downsizing without compromise or seeking a stylish downtown retreat, this is urban living redefined. (id:60626)
Exp Realty
Ph404 - 5785 Yonge Street
Toronto, Ontario
Incredible Opportunity in the Heart of North York Location, Luxury & Lifestyle! Welcome to this sun-drenched south-facing penthouse corner suite, offering generous space, a smart layout, and exciting potential in one of North York's most vibrant communities. This well-designed suite features 2 bedrooms, 2 full bathrooms, and a bright solarium-style den, ideal for a home office or creative space. Large south-facing windows flood the suite with natural light, while 2 walk-outs lead to a private balcony overlooking the courtyard. The open-concept living and dining area is perfect for both relaxation and entertaining. Durable ceramic tile flooring in key areas offers low-maintenance convenience and a solid base for modern updates. Though much of the suite retains its original charm, the kitchen has been beautifully updated with contemporary finishes. The remainder presents a fantastic opportunity to customize and truly make it your own. The layout maximizes both space and natural light, creating a versatile, inviting atmosphere. A dedicated laundry room and well-separated living areas add daily convenience and comfort. Whether you move in as-is or plan a redesign, this suite offers outstanding value and flexibility. Bonus: Includes 2 parking spots; 1 owned and 1 exclusive use, offering rare convenience in the city. Exceptional amenities include 24-hour gated security, indoor pool, hot tub, sauna, squash court, gym, party room, and visitor parking. All utilities are included in the maintenance fee (except hydro). The pet-free building ensures a quiet, allergy-friendly environment. Only 20 mins from downtown Toronto, literally steps from Finch Subway Station, GO & VIVA buses, with easy access to Hwy 401, top schools, shopping, dining, and parks. This is your rare chance to own a spacious penthouse with limitless potential in vibrant North York! (id:60626)
Century 21 Leading Edge Realty Inc.
2107 - 360 Ridelle Avenue
Toronto, Ontario
Rare affordable family-sized home in Toronto! This spacious 3-bedroom corner unit offers Southwest exposure with a large balcony, perfect for enjoying breathtaking sunsets. The newly renovated, open-concept kitchen is truly one-of-a-kind in the building, designed to impress with its modern layout., featuring high-end limestone flooring, a hand-painted Italian tile backsplash, island with bar-like overhang, and all-new appliances, seamlessly blending style and functionality. The open-concept living and dining areas provide an inviting space for entertaining. From the balcony, you can take in a wide city view all the way to the Lake and the Escarpment. Generously sized bedrooms with large windows ensure an abundance of natural light throughout. Newly renovated ensuite bathroom in the primary. Great value for all-inclusive maintenance fees, includes building gym, indoor pool, sauna, rooftop deck, library/reading room, heat, hydro, water, cable tv and high-speed internet, on-site storage locker and underground parking. Located in a prime area, just steps from shops, restaurants, and transit, including a walkway gate to Glencairn Subway Station, walking distance to Eglinton West Station, and the upcoming Cedarvale Station on the Eglinton LRT. Easy access to Allen Road, Hwy 401, parks, and the Kay Gardner Trail makes this an unbeatable location. (id:60626)
RE/MAX Professionals Inc.
235 Union Street
Central Elgin, Ontario
Welcome to 235 Union Street in the heart of Belmont! This spacious and well-maintained 4-level side split sits on a mature corner lot and offers incredible indoor and outdoor living. Featuring 4 bedrooms, 3 bathrooms, and a unique separate rear entrance, this home is perfect for growing families, hobbyists, or multi-generational living. Step inside and enjoy the updated kitchen, centrally located for convenience with direct access from both the extra-large double car garage and the dining room. An impressive main-floor addition provides a sun-filled family room, & 2nd bath, with a full basement below offering bonus space for a future gym or storage area. Now let's talk about your private backyard oasis the true showstopper of this home! Dive into summer with the heated inground pool, complete with a gas heater, perfect for extending the swim season and hosting unforgettable poolside gatherings. Surrounded by a spacious patio, mature trees, and privacy fencing, its an entertainer's dream and the ultimate place to unwind.Upstairs, youll find three generous bedrooms, including a primary suite, and a stylish main 4-piece bath. The lower level offers a fourth bedroom, a third bathroom, a family room with new gas fireplace (2023), and direct access to the yard, adding even more versatility to the layout. In the basement you will find a large bonus room and a separate Laundry room. Located just steps from local, parks, and amenities in the charming village of Belmont, and only minutes to Hwy 401this home offers the perfect blend of peaceful small-town living and commuter-friendly access. Whether you're looking to upsize, entertain, or simply relax in your own private paradise, 235 Union Street has it all. Inground heated pool, expansive layout, and prime location this isa home that truly delivers. (id:60626)
Royal LePage Triland Realty
4 - 23 Michigan Avenue
St. Catharines, Ontario
Welcome to Port Dalhousie! This exquisite home development perched above the marina includes stunning views of Lake Ontario and the Toronto skyline. Consider a build with rooftop patio and views that can truly take your breath away. This is the best setting where you can locate restaurants, marinas, the pier and of course the beach; just about everything to see and do. The lot is serviced and ready to start building!! It is truly one of the best places in the region to find incredible lifestyle elements within walking distance from your front door. Don't miss your chance to take your lifestyle to the next level and build your custom dream home! Call today and start dreaming. This is a serviced lot listing! Please inquire for more information on completed house options. (id:60626)
Revel Realty Inc.
2733 Coopers Circle Sw
Airdrie, Alberta
Welcome to this fully finished 3 Bedrooms, 3.5 Bathrooms, 2600+ sqft total living space home with RV PARKING in the award winning community of Coopers Crossing. This home features a furnace, central air conditioning, HRV System, phantom screens & has beautiful hardwood floors throughout the main level. In the kitchen there are features such as granite counters, stainless steel appliances, raised eating bar & corner pantry. The main level laundry with new machines is off the garage which is over-sized and heated. Upstairs you will find a large bonus room with vaulted ceilings, master bedroom with a walk-in-closet & lovely en-suite w/ separate shower & tub. 2 spacious bedrooms & 4 pc bathroom finish off the upper level. The basement is developed & has a spacious family room, 4 pc bathroom & plenty of storage space. The backyard is massive and has room for a 30 plus ft RV with access to the backlane, and there is still room for a trampoline! The deck also features gas line for family BBQs! Being close to amenities and all levels of schools, walking paths and parks this home won't last long! Call your favorite realtor to see this stunning home today! (id:60626)
Diamond Realty & Associates Ltd.
Ph38 5355 Lane Street
Burnaby, British Columbia
Welcome to PH38 at 5355 Lane Street - a stylish top-floor 2 bed, 2 bath penthouse in the heart of Burnaby. This 749 SF home boasts a smart, functional layout with bedrooms on opposite sides for added privacy. The U-shaped kitchen opens to a spacious dining and living area, perfect for entertaining. The second bedroom features a walk-in closet and cheater ensuite, making it ideal for guests or roommates. The primary bedroom includes a private ensuite for added comfort. Enjoy 9´ ceilings and a private balcony for outdoor relaxation. Includes 1 parking & 1 storage. Quiet inside unit steps to Metrotown, Royal Oak SkyTrain & more. (id:60626)
RE/MAX Crest Realty
182 Concession Street
Hamilton, Ontario
LOT TO LOVE! Rare opportunity to build your dream home on prestigious the prestigious mountain brow, directly across from Sam Lawrence Park, enjoy unobstructed panoramic views. This premium 40 x 240 ft lot is primed for your custom build—architectural plans available with build-to-suit option. Over $50,000 in development charges prepaid! Structural cement pad at rear of lot ideal for a pool house or accessory dwelling. Potential to build up to 4,200 sq ft (approx.) home and still have room for a pool and plenty of parking. A truly unique and tranquil setting, surrounded by nature and steps to trails, schools, St. Joseph’s & Juravinski Hospitals, and downtown. Don’t miss this rare chance to create something extraordinary in one of Hamilton’s most desirable locations. (id:60626)
RE/MAX Escarpment Realty Inc.
276 13888 70 Avenue
Surrey, British Columbia
Amazing Ground Level Unit with No Stairs - in Beautiful Chelsea Gardens. Spacious living, kitchen, and eating area. Huge family room and dining area with large windows overlooking the backyard. XL private patio with motorized remote-controlled awning, shielding you from the sun or the rain. Huge primary bedroom with 4-piece ensuite. Good size 2nd bedroom with common 3 piece bathroom. This resort-style site is adult-oriented, 1 owner must be 55+. The site is fully secured and gated, 7pm to 7am. Fabulous amenities include an outdoor pool, indoor hot tub, pub nights, library, gym, woodworking shop, etc. 1 car garage with extra 1 car open parking in front of garage. Book your private viewing now! (id:60626)
Century 21 Coastal Realty Ltd.
6845 Disputed Road
Lasalle, Ontario
Discover the perfect combination of modern comfort and timeless charm in this fully renovated, freshly painted gem located on a sprawling 1/2-acre private lot in LaSalle. Featuring 4 spacious bedrooms, 2 full bathrooms, fully finished basement and two large living areas, this home offers a bright and inviting interior with updates that reflect meticulous care and pride of ownership. The open-concept kitchen, seamlessly connecting to the dining area, leads to a backyard oasis highlighted by a stunning brick oven and a covered porch – perfect for outdoor entertaining. With elegant hardwood and ceramic flooring, a metal lifetime roof, an automatic natural gas backup generator, and a heated 2.5-car garage, this property combines style with practical features. The extra-long driveway accommodates up to 8 cars, making it ideal for family living or hosting guests. Nestled in a serene country-like setting yet close to all amenities, this move-in-ready home offers the best of both worlds. (id:60626)
Real Broker Ontario Ltd
2540 211 St Nw
Edmonton, Alberta
Welcome to the Willow built by the award-winning builder Pacesetter homes and is located in the heart of The Uplands at Riverview and just steps to the walking trails. As you enter the home you are greeted by luxury vinyl plank flooring throughout the great room, kitchen, and the breakfast nook. Your large kitchen features tile back splash, an island a flush eating bar, quartz counter tops and an undermount sink. Just off of the kitchen and tucked away by the front entry is a 2 piece powder room. Upstairs is the master's retreat with a large walk in closet and a 4-piece en-suite. The second level also include 3 additional bedrooms with a conveniently placed main 4-piece bathroom and a good sized bonus room. The unspoiled basement has a side separate entrance and larger then average windows perfect for a future suite. Close to all amenities and easy access to the the white mud drive and to the Anthony Henday. *** Pictures are of the show home the colors and finishing's may vary to be complete Jan 2026*** (id:60626)
Royal LePage Arteam Realty
1247 Main Street E
Hamilton, Ontario
Step into success with this exceptional restaurant Sale opportunity! The large, fully-equipped kitchen is a dream for chefs and restaurateurs. With high foot traffic and a steady stream of nearby offices and residents, your culinary vision is destined to thrive. Come make this restaurant your own, excellent location has been home to a Chinese food restaurant for over 50 years, a short walk from the popular Gage Park. Come and join the GTA's most emerging dining scene. Commercial Range Hood and restaurant appliances (Walk in Fridge, Fridge, 2x Stove, 2x Microwave, 1x Deep Fryer and more) ready for Business! (id:60626)
Home Choice Realty Inc.
1802-06 George Avenue
Windsor, Ontario
Turnkey Business with Residential unit in the back. Perfect for aspiring entrepreneurs looking to start own business in a great community. Back residential unit with separate entrance, Spacious bedrooms, 2 renovated bathrooms. Partially finished basement with plenty of storage, and potential to add more bedrooms. Fenced backyard ,one carport parking for two cars. Price includes both business & the property. Extra income and Commissions from ATM, BITCOIN ATM, Uhaul Courier services. Inventory Extra. (id:60626)
RE/MAX Gold Realty Inc.
94 Somerglen Close Sw
Calgary, Alberta
Welcome to this beautifully maintained two-storey detached home, situated on a quiet street in the heart of Somerset. With four bedrooms, three and a half bathrooms, and a fully finished basement, this residence offers a perfect balance of space, style, and functionality. Set on a desirable corner lot siding onto a green space with walking paths that wind through the neighbourhood, the home enjoys a bright, open setting with no direct neighbours on one side. Inside, you’ll find a freshly painted interior that immediately reflects pride of ownership throughout, along with rich hardwood flooring that adds warmth and elegance to the main living spaces. The heart of the home is the updated kitchen, featuring newer countertops and a stylish backsplash that adds a modern touch. It opens seamlessly into the living room, where a cozy fireplace creates the perfect backdrop for relaxing or hosting guests. The open-concept design ensures that family and friends can all be together in one connected, comfortable space. A functional mudroom at the back of the home adds everyday convenience, and large windows throughout allow natural light to pour in, creating a warm and welcoming atmosphere. Upstairs, three generous bedrooms are paired with a versatile bonus room that can easily adapt to your needs—whether it’s a home office, play area, or media room. The spacious primary suite offers a private ensuite complete with a relaxing soaker tub, while a second full bathroom serves the additional bedrooms. The fully finished basement includes a fourth bedroom with a walk-in closet, a full bathroom, and a large open recreational room- ideal for guests, teens, or extended family. Step outside to a thoughtfully designed backyard and enjoy summer evenings on the large deck, gather around the flagstone fire pit, or unwind to the sound of your custom smart-controlled waterfall feature—your personal oasis at home. Situated on a quiet, friendly street, this home provides a peaceful retreat while remaining close to schools, shopping, transit, and the Somerset waterpark. With thoughtful updates and timeless charm, this home truly has everything you need in one place. (id:60626)
Charles
116, 109 Bow Meadow Crescent
Canmore, Alberta
Discover a prime commercial opportunity at 116, 109 Bow Meadow Crescent—a versatile 1,077 sq. ft. commercial bay in Canmore’s sought-after Elk Run district. With local vacancy rates near zero, this unit offers a strategic acquisition for investors or entrepreneurs looking to establish or expand operations.Zoned for a wide range of uses—including brewery/distillery, professional laundry services, contractor facilities, creative studios, warehouse/storage, or premium workshop space—this adaptable unit also allows for discretionary applications, offering added flexibility for specialized business concepts.Located in a professionally managed complex with reasonable condo fees and a strong reserve fund, the property ensures financial stability and predictable operating costs. In a market defined by limited inventory and strong demand, this unit represents a rare chance to secure space in one of Alberta’s most dynamic commercial real estate environments.Whether for immediate business use or long-term investment, this offering delivers both practical utility and strong upside potential. (id:60626)
Maxwell Capital Realty
2603 15 Av Nw
Edmonton, Alberta
Welcome to the all new Newcastle built by the award-winning builder Pacesetter homes located in the heart of Laurel and just steps to the walking trails and and natural reserves. As you enter the home you are greeted by luxury vinyl plank flooring throughout the great room ( with open to above ceilings) , kitchen, and the breakfast nook. Your large kitchen features tile back splash, an island a flush eating bar, quartz counter tops and an undermount sink. Just off of the kitchen and tucked away by the front entry is a bedroom and a full bathroom. Upstairs is the primary bedroom retreat with a large walk in closet and a 5-piece en-suite. The second level also include 2 additional bedrooms with a conveniently placed main 4-piece bathroom and a good sized bonus room. This home sits on a regular lot not a zero lot line. This home is now move in ready ! (id:60626)
Royal LePage Arteam Realty
109, 190 Kananaskis Way
Canmore, Alberta
Turnkey 1-Bedroom Hotel Condo in Canmore’s Premier Resort – Falcon Crest Lodge! Discover effortless mountain living and income potential in this beautifully appointed 1 bed / 1 bath hotel condo unit at the renowned Falcon Crest Lodge in Canmore, Alberta. With approximately 600 sqft of intelligently designed space, this unit offers the perfect blend of comfort, style, and flexibility—ideal for your personal escape, a high-performing investment, or both.Step into a modern mountain retreat, fully turnkey and ready to enjoy. The suite features a well-equipped kitchen, gas fireplace, in-suite washer & dryer, and a 4-piece bath with shower and tub. With a pullout sofa bed, the unit comfortably sleeps up to 4 guests, making it perfect for couples, small families, or vacationers.Whether you prefer a hands-free rental experience through the professionally managed Clique rental pool or want to maximize returns by listing on Airbnb or VRBO, the choice is yours. Falcon Crest Lodge is a top-rated and highly sought-after resort known for strong occupancy and guest satisfaction.Enjoy 2 outdoor hot tubs, a fitness room, and an on-site Asian restaurant—all just a 15-minute scenic walk to downtown Canmore. Additional perks include secure heated underground parking, a car wash station, and easy access to hiking, skiing, and Banff National Park. This is more than just a condo—it's a lifestyle and an investment in the heart of the Rockies.Seize the opportunity to own a piece of Canmore’s best. The list price includes a 5% GST Tax which tax registrants can typically defer and don't have to pay out. Consult a professional accountant! (id:60626)
RE/MAX Alpine Realty
3050 Pinemeadow Drive Unit# 30
Burlington, Ontario
This beautifully updated condo offers the perfect combination of comfort, accessibility, and location. Set in a quiet, low-rise building with a level entrance and elevator, it’s ideal for anyone seeking easy living without compromise. This home boasts a bright, open layout with 2 bedrooms, 2-bathrooms, with neutral décor and thoughtfully updated finishes that complements any style. Updates include Main 3-pc. Bathroom (2024), Washer and Dryer (2023), Freshly Painted Throughout (2023), Several Light Fixtures (2022), Furnace Units Replaced (2021), Flooring (2020), Popcorn Ceilings Scrapped (2020), Ensuite Vanity (2020), Walk-in Closet Built-in’s (2020) Note: Updates in 2020 completed by previous owner. Additional flooring material is available Enjoy the ease of living in a well-maintained, accessible building featuring a ramp entrance and elevator—perfect for all stages of life. The spacious floor plan includes a large living/dining area great entertaining or quiet evenings at home. The in-suite laundry room, large primary bedroom, 4-pc. ensuite and walk-in closet gives added convenience for comfortable living. and thoughtfully updated finishes throughout. Located within walking distance to shopping, restaurants, and public transit, with quick access to major highways, this condo offers unbeatable connectivity in a vibrant, convenient neighborhood. Move in and enjoy comfort, style, and ease all in one! (id:60626)
Keller Williams Edge Realty
46 Dusenbury Drive
Loyalist, Ontario
Welcome to the Havenview from Golden Falcon Homes in Golden Haven. This 3 bed / 2.5 bath home is 1899 sq/ft, The Havenview has laminate flooring and a custom kitchen that features quartz counters. A spacious family room offers the comfort and sophistication that is expected from Golden Falcon Homes. The primary bedroom has 2 closets and ensuite bath. There are 2 more bedrooms, &contemporary bathroom. The option to finish the basement to include an extra bedroom, ensures ample space for family. Character accents, stone enhancements, and a modern design grace the exterior, while a covered porch and attached garage enhance the appeal. Located minutes from schools, parks, Kingston and the 401, this location is ideal and convenient. With occupancy early July you can personalize this build with your personal taste and preferences. Discover the Havenview where every detail is meticulously crafted for those who seek a lifestyle that harmonizes modern luxury with the warmth of a family home (id:60626)
Century 21 Heritage Group Ltd.
47 Dusenbury Drive
Loyalist, Ontario
Welcome to the Havenview from Golden Falcon Homes in Golden Haven. This 3 bed / 2.5 bath home is 1899 sq/ft, The Havenview has laminate flooring and a custom kitchen that features granite counters. A spacious family room offers the comfort and sophistication that is expected from Golden Falcon Homes. The primary bedroom has 2 closets and ensuite bath. There are 2 more bedrooms, &contemporary bathroom. The option to finish the basement to include an extra bedroom, ensures ample space for family. Character accents, stone enhancements, and a modern design grace the exterior, while a covered porch and attached garage enhance the appeal. Located minutes from schools, parks, Kingston and the 401, this location is ideal and convenient. You can personalize this build with your personal taste and preferences. Discover the Havenview where every detail is meticulously crafted f for those who seek a lifestyle that harmonizes modern luxury with the warmth of a family home (id:60626)
Century 21 Heritage Group Ltd.
1187 8671 Hazelbridge Way
Richmond, British Columbia
Welcome to Picasso at Galleria by Concord Pacific, Richmond´s renowned master-planned community! This One Bedroom plus Den Suite, seamlessly combines timeless design with smart living features, including Bosch appliances, built-in organizers, smart-thermostat, central A/C & heating, 1 EV Parking Stall & 1 Premium Bike/Storage. Steps away to Capstan Skytrain Station. Resort inspired amenities to include indoor pool, hot tub, sauna/steam, clubhouse, exercise centre, yoga room, study lounge, music room and concierge. Enjoy on-site retail, a tranquil 2-acre community park, dining, schools, Union Square, Canadian Tire, Yaohan Centre all within minutes of your doorstep. Experience the art of living, stay connected, and call Picasso, Galleria, your home. Open House Thursday, June 5, 4-6pm and Saturday, June 7, 2-4pm. GST Included in Price! (id:60626)
RE/MAX Crest Realty
404 6900 Pearson Way
Richmond, British Columbia
Welcome to Intracorp´s latest masterpiece, where peaceful riverside living meets modern convenience. Nestled near the Richmond Oval, this bright inner courtyard Junior 2-bedroom, 1-bath home offers an open-concept layout with zero wasted space. Step outside to your exclusive 300+ sqft private deck, perfect for lounging, BBQs, and year-round entertaining. Inside, enjoy premium finishes, including SS Bosch appliances, A/C with NEST thermostat, Lutron LED dimmable lights, Caesarstone countertops, and roll-out blinds. The spa-inspired bathroom features dual sinks for added functionality. Resort-style amenities include a karaoke room, basketball court, digital darts, poker table, motorized mahjong, two guest suites, EV charging stations, and more. Open House July 26 Saturday 2:00-3:30 PM Open House Saturday June 21st 2:00 PM -4:00 PM (id:60626)
Royal Pacific Realty Corp.
702 - 327 King Street W
Toronto, Ontario
Luxury Brand New Unit at the Maverick Condos, exactly at front of the Lightbox and Toronto international Film Festival (tiff) Open concept floor plan with South East exposure and many windows allowing tons of exposure to natural light throughout. Modern kitchen with stone countertop & integrated appliances. Prestigious amenities coming soon! Don't miss out living in this beautiful new unit! Everything at your fingertips; Union Station, TIFF building, Billy Bishop Airport, Streetcar at front door, Entertainment district, Financial district, St. Andrew Station, U of T, Ryerson, Google Head Office, Coca Cola Head Office, George Brown all close by. ACC, Rogers Center, Eaton Center. (id:60626)
Bay Street Group Inc.
47 Brewster Way
Brantford, Ontario
Welcome to 47 Brewster Way - you will not want to miss bright and light filled raised ranch! Boasting 3+1 bedrooms, 2 bathrooms with loads of space and is located on a quiet street within the Shellards Lane neighbourhood, close to schools & parks and is absolutely perfect for the growing family! Perfectly designed with an ideal floor plan for day-to-day function as well as for entertaining, from the welcoming living room to the beautiful eat-in kitchen that is very tastefully finished with the two-tone cabinetry while providing plenty of workspace and storage. Summer BBQ-ing is made nice and easy with the sliding patio doors that lead right out onto the deck. Three bedrooms and the stunning 5pc bathroom complete this level. The lower level boasts the party-sized finished rec room, perfect for cozy movie nights by the fireplace as well as for large family gatherings, there is also a very generously sized 4th bedroom, a three-piece bathroom and an abundance of storage space with room left over to create a 5th bedroom, home office or gym. Carpet free. This one will definitely not last long! (id:60626)
RE/MAX Twin City Realty Inc
Unit 36 Sweetland Road
Sweetland, Nova Scotia
This turn-key package includes the lot price along with everything completely in place and ready to move in. Lot 36 is designed for those who appreciate both elegance and ease. As a member of the Sweetland Estates community, you are granted exclusive access to the secluded haven of Old Sweetland Beach. This meticulously crafted floor plan features three spacious bedrooms, each with ample closet space and large windows that invite an abundance of natural light. The open-concept living area seamlessly integrates the kitchen, dining, and family room, creating an inviting space perfect for entertaining or enjoying quiet family evenings. The kitchen, a culinary enthusiast's dream, boasts a generous island for both meal preparation and casual dining. The master bedroom features a walk-in closet and beautiful en-suite bath. An expansive patio extends the living space outdoors, ideal for alfresco dining and enjoying the serene surroundings of Sweetland Estates. Old Sweetland Beach spans just over 150 meters, offering a gradual slope into the water, ensuring easy and safe access for all ages. The shallower depths near the shore create a secure environment for swimmers, making it an ideal spot for families to enjoy the water with peace of mind. Additionally, these gentle slopes facilitate the easy launch of kayaks, jet skis, and other smaller recreational watercraft. (id:60626)
Holm Realty Limited
50 Seaton Crescent
Tillsonburg, Ontario
Absolutely Stunning! Welcome To 50 Seaton Cres Tillsonburg! This 3-Year Old, Detached Bungalow Has 9-ft Ceiling, Well-Maintained, Carpet Free, W/ Lots Of Upgrades & Has Everything You Don't Want To Miss. Stunning Open Concept Layout W/ Oversized Kitchen, Quartz Counter, Stainless Steel Appliances, Backsplash & Lots Of Cabinetry. The Dining Area Is Perfectly Laid Out Between Kitchen & Living W/ Large Window & Pot Lights. The Living Area Has Lots Of Natural Light & Has Walk Out Door To The Fully Fenced Backyard With Deck. The Bedrooms Are All Oversize & The Master Bedroom Has Huge Walk In Closet & An En-suite With Large Walk In Bath. The Other 2 Rooms Are Huge Enough To Fit A King Or Queen Size Beds W/Large Windows, Common Full Washroom & Lots Of Storage Space. Bring Luxury To Life W/ Family & Friends W/ The Massive Unfinished Basement Used As Rec Room At The Moment With One Bedroom Space Perfect For Entertaining. Don't Miss This All-Brick Detached Bungalow In This Quiet And Newer Neighbourhood. (id:60626)
Century 21 Millennium Inc.
50 Seaton Crescent
Tillsonburg, Ontario
Absolutely Stunning! Welcome To 50 Seaton Cres Tillsonburg! This 3-Year Old, Detached Bungalow Has 9-ft Ceiling, Well-Maintained, Carpet Free, W/ Lots Of Upgrades & Has Everything You Don't Want To Miss. Stunning Open Concept Layout W/ Oversized Kitchen, Quartz Counter, Stainless Steel Appliances, Backsplash & Lots Of Cabinetry. The Dining Area Is Perfectly Laid Out Between Kitchen & Living W/ Large Window & Pot Lights. The Living Area Has Lots Of Natural Light & Has Walk Out Door To The Fully Fenced Backyard With Deck. The Bedrooms Are All Oversize & The Master Bedroom Has Huge Walk In Closet & An En-suite With Large Walk In Bath. The Other 2 Rooms Are Huge Enough To Fit A King Or Queen Size Beds W/Large Windows, Common Full Washroom & Lots Of Storage Space. Bring Luxury To Life W/ Family & Friends W/ The Massive Unfinished Basement Used As Rec Room At The Moment With One Bedroom Space Perfect For Entertaining. Don't Miss This All-Brick Detached Bungalow In This Quiet And Newer Neighbourhood. (id:60626)
Century 21 Millennium Inc
2351 Briarwood Avenue
Kamloops, British Columbia
Home with Expansive Yard & Huge 600+ Sqft Workshop! Nestled in sunny & desirable Brocklehurst, this home combines retro charm with modern updates. Featuring exposed beams, large windows with an abundance of natural light, it feels cozy and open, creating a warm and welcoming atmosphere. Located just a short walk from the new Parkcrest Elementary School, this home is perfect for families. Offering 3 bedrooms on the main level & 1.5 baths, an additional 2-pc downstairs, large rec room, hobby room, and cold storage/wine making room. Recent updates include appliances, some new windows, fresh paint, some flooring, some new lighting fixtures, new furnace & HWT, new roof on workshop & new landscaping in the front yard. Set on a generous 70x144 flat lot, the massive backyard is ready for your ideas; a perfect garden or a swimming pool! The huge workshop on-site is an ideal space for mechanics, DIY enthusiasts, or anyone in need of extra storage or workspace. With the added potential for a second dwelling or the creation of a carriage house, this property offers excellent opportunities to expand and personalize it to suit your needs. Whether you're a first-time home buyer, a hobbyist seeking the perfect workshop, or someone with a vision for future growth, this property has something for everyone. Quick possession is available! All measurements are approximate; verify if important. (id:60626)
Royal LePage Westwin Realty
Se-31 & Nw-32 -53-5-W4
Rural Vermilion River, Alberta
Now offered with a $200,000 price reduction, this is a rare and remarkable opportunity to own a piece of Alberta’s untouched natural beauty—where lakefront serenity, pasture land, and long-term investment value come together. Located just north of Clandonald, Alberta, this 208.58-acre holding spans three separate titled parcels and offers a highly versatile mix of gently rolling pasture, quiet privacy, and over 3,000 feet of shoreline on a secluded and semi-private body of water. Whether you’re looking to graze livestock, build a lakeside retreat, hold for future development, or simply invest in the peace of rural Alberta, this property checks all the boxes. The largest title is a 151.03-acre full quarter section with a sweeping pastoral landscape, perfect for grazing or building. It features a spring-fed water well, dugout, and an older reclaimed surface lease that generates an annual income of $3,416. Annual taxes on this parcel remain low at just $253.45. The topography offers several suitable sites for future structures, and the natural water supply enhances both its utility and appeal for agricultural use or off-grid retreat development. Across the road—but conveniently connected via an existing culvert—is the crown jewel of this offering: a 54.17-acre lakefront parcel with over 3,000 feet of sandy shoreline along Raft Lake, one of the area’s most private and underdeveloped water bodies. With elevated building sites, open views, and a strong natural setting, this parcel would be ideal for a seasonal getaway, recreational site, or dream lakefront home. A 217-foot drilled well from 1978 is located on this parcel, a remnant of a previously explored development. Annual property taxes are only $121.81. Also included is a 3.38-acre titled acreage carved from the quarter section—a flexible bonus that can be kept for additional use, reintegrated into the main quarter, or sold off separately as a small holding. Taxes on this third parcel are just $50 per year. All com bined, these three titles offer a rare combination of natural beauty, income potential, and recreational opportunity. And with the seller open to selling parcels individually if desired, the flexibility of this offering is unmatched. Whether you're an investor, rancher, outdoor enthusiast, or someone seeking an exclusive setting for your dream build, this Raft Lake property deserves your attention. Quiet, private, scenic—and now priced to sell. (id:60626)
RE/MAX Prairie Realty
104 - 3605 Kariya Drive
Mississauga, Ontario
One Of A Kind Loft Like Condo Luxury Unit with 10 ft Ceilings, Expansive Windows With Stunning Ravine Views, A Must See! You Will Be Amazed With This Spacious ( 1395 Sq. Ft ) Tridel Built Luxury Suite In Central Square One. This Rare Ground Level Corner Unit ( actually 2nd or third floor Where Windows are as property dips down at the ravine side ) , Split Bedroom ( Privacy ), Modern Baths, Stunning 10 Ft Ceiling, Laminate Floor & Crown Mouldings, 2 Parking Spaces, Steps Away From Elevator, Tall Windows Offering Calming Views Of Ravine With Water Stream & Trees From All Rooms, S.S Appliances In Kitchen & Ensuite Laundry. 24 Hours Gatehouse Security. This is one of the best layouts and view in the entire building. (id:60626)
RE/MAX Hallmark Alliance Realty
7 Elm Avenue
Kentville, Nova Scotia
Welcome to this completely renovated 2.5-storey character home, ideally located in a friendly, established neighborhood in the east end of Kentville. Set on a beautifully treed lot with a spacious backyard, this home offers privacy, charm, and serene views of nature from every window.Just a short walk to the popular trails and nature spots: The Ravine, Miners Marsh, and downtown Kentville, this property offers both convenience and natural beauty perfect for active lifestyles or peaceful retreats. Home features a bright, open-concept kitchen with stainless steel appliances and breakfast bar, Classic character features: wood floors, traditional trim, high ceilings, and large windows. The flowing layout is ideal for family living and entertaining and You'll love the spacious primary suite with a luxurious ensuite: marble floors and dual rain shower head. Added bonus of heated floors in all bathrooms and the rear Porch, no cold feet here! Need more? The fully finished attic space (191 x 267) is perfect for a studio, office, or additional bedroom. Some of the recent renovations Include new windows throughout, updated insulation, plumbing upgrades, & new 200-amp electrical service, You have multiple efficient options here : hot water in floor heat, heat pumps, and a woodfire insert for cozy comfort. Minutes to highway access, shopping, recreation, schools, and local wineries. This one-of-a-kind home blends timeless character with thoughtful modern updates move-in ready and waiting for you.?? Contact your REALTOR® today to book a private viewing (id:60626)
Keller Williams Select Realty (Kentville)
706 - 980 Yonge Street
Toronto, Ontario
Newly Renovated Yorkville 1-Bedroom Condo at The Ramsden. This bright, quiet 1-Bedroom Corner Suite in The Ramsden, a well-maintained Boutique Building, offers the best of Yorkville, Rosedale, and Summerhill. With Ramsden Park and Rosedale Valley nearby, plus charming Cafes, Bakeries, Shopping, and the Subway just steps away, youre in the heart of it all. Inside, the sun-drenched Open-Concept Living and Dining Area is anchored by a beautiful Gas Fireplace. High Ceilings and Oversized Windows flood the space with Natural Light. Enjoy a Private Balcony Oasis with Walk-Outs from both the Living Room and Bedroom, surrounded by Mature Trees and Green Space. Thoughtfully Renovated Throughout: Brand New Kitchen with Oversized Caesarstone Island, Ceiling-Height Cabinetry, Stainless Steel Appliances, and Wine Storage. New Slab Tile Floors in the Kitchen and Foyer. Custom Built-Ins and Storage Solutions. Spa-Like Bathroom with Custom Cabinetry, Slab Tile Floors, and Tub Surround. Custom Blinds, Closet Organizers, High Baseboards, New Lighting, and Pot Lights. Building Updates: Currently undergoing a Restoration Project upgrading Patios, Drains, and Re-Cladding the Exterior (Estimated Completion Fall 2025). New Community Recreation Centre coming across the street featuring a 25-Metre Lane Pool, Leisure Pool, Gymnasium with Running Track, and Multi-Use Activity Spaces. The Ramsden offers Boutique Living with 24-Hour Concierge, Fitness Centre, Party and Games Room, Rooftop Deck with BBQ Area, Secure Fob Access, and Visitor Parking. This is more than a condo, its a thoughtfully elevated home, ready for you to enjoy for years to come. (id:60626)
RE/MAX Hallmark Realty Ltd.
2202 - 3700 Kaneff Crescent
Mississauga, Ontario
Spacious 2+1 Bedroom Condo with Panoramic City Views in the Heart of Mississauga!Welcome to this bright and beautifully maintained 2-bedroom, 2-bathroom condo with a versatile den/solariumperfect as a 3rd bedroom, home office, or creative space. Located on the 22nd floor, this unit offers uninterrupted skyline views and floods of natural light throughout.From the moment you enter, you'll be impressed by the expansive open layout, featuring a warm and inviting foyer, a large living area ideal for relaxing or entertaining, and a separate dining space perfect for family dinners or hosting guests. The kitchen is both functional and spacious, with ample cabinetry and countertop space to inspire your inner chef.Enjoy the rare oversized laundry room, offering bonus storage or pantry options! The primary suite features a walk-in closet and private ensuite, while the second bedroom is generously sized for guests or family.Residents of this well-managed building enjoy 24-hour concierge service, a full fitness centre, indoor pool, and recreation facilitiesall designed to support a comfortable, convenient lifestyle.Situated just steps from the upcoming Hurontario LRT, Square One, Celebration Square, and endless dining, shopping, and transit options, this location simply cant be beat. (id:60626)
Home Realty Quest Corporation
106 9233 Government Street
Burnaby, British Columbia
Sandlewood, built by Polygon, offers a well-maintained 2-bedroom, 2-bathroom condo in one of Burnaby´s most desirable locations. The double-sized south-facing balcony is perfect for a balcony garden or a cozy space for your small pet. Positioned above garden level, the unit enjoys natural light and added privacy. Enjoy resort-style amenities including an outdoor pool, clubhouse, fitness centre, indoor mini golf, and a children´s playground. Comes with two side-by-side parking stalls. Located within walking distance to Lougheed SkyTrain Station, Lougheed Town Centre, Walmart, Costco, and great dining options. Close to SFU, as well as elementary and secondary schools, making it ideal for families, students, or professionals. (id:60626)
Comfree
15 33922 King Road
Abbotsford, British Columbia
"Kingsview Estates". This 55+ well-run, gated complex is quiet and friendly. The townhome has 2,445 total sqft and a great location in complex with the deck and patio overlooking a treed and private rear yard. Main floor has living and dining rooms, kitchen with eating area, 2 bedrooms, 2 baths, laundry. Below main with walkout, has a huge family room, den or 3rd bedroom (just needs carpets), flex room (was a darkroom to process photographic film) and huge storage/utility room. Easy access to everything, shopping, restaurants, University of the Fraser Valley, Abbotsford Centre (watch the future Vancouver Canucks hocky stars), church and close to Freeway exchange at McCullum Road. Awesome clubhouse. New price at $684,000 to help with some updates if needed! (id:60626)
One Percent Realty Ltd.
510 - 205 Hilda Avenue
Toronto, Ontario
Welcome to this bright and well-maintained 3-bedroom corner unit in one of North Torontos most convenient locationsjust steps from Yonge & Steeles. This spacious condo features a large eat-in kitchen with a window, an open-concept living and dining area, and a sun-filled solarium with quiet southwest exposureperfect for relaxing, entertaining, or working from home.As a corner unit, it offers extra windows, abundant natural light, and added privacy. All three bedrooms are generously sized with classic parquet flooring and ample closet space. The primary bedroom includes its own 2-piece ensuite, and the functional layout includes in-suite laundry for everyday convenience.Low monthly maintenance fees (approx. $600) include heat, hydro, water, cable TV, and TWO exclusive parking spotsa rare and valuable bonus in this area.The well-managed building offers excellent amenities, including a fitness room, outdoor pool, and visitor parking. Ideally located just steps to TTC transit, 10 minutes to Finch Station, and near the upcoming Steeles Subway Station. Enjoy walking access to Centrepoint Mall, grocery stores, restaurants, schools, parks, and more.Move-in ready and full of potential, this home is perfect for families, downsizers, or investors. Some photos are virtually staged. (id:60626)
Exp Realty


