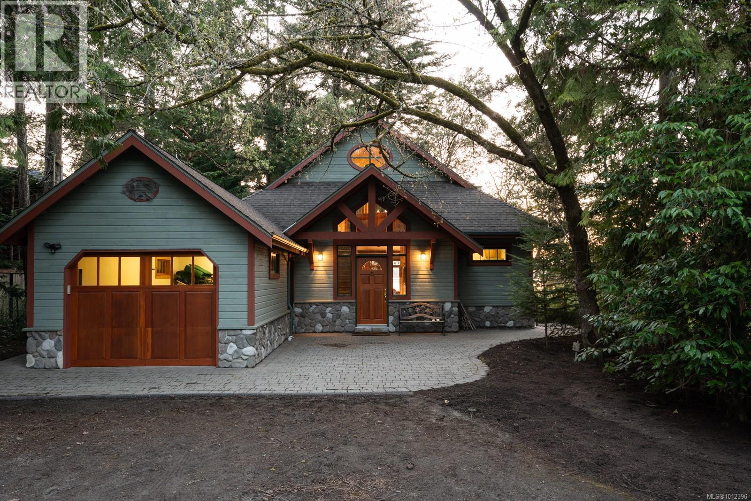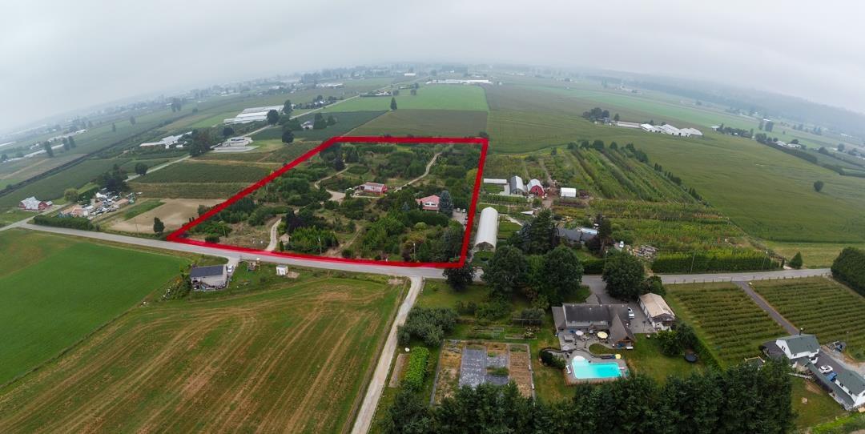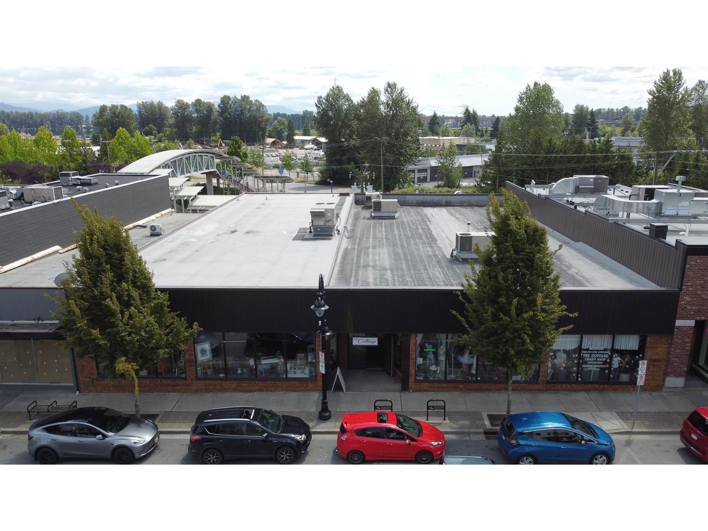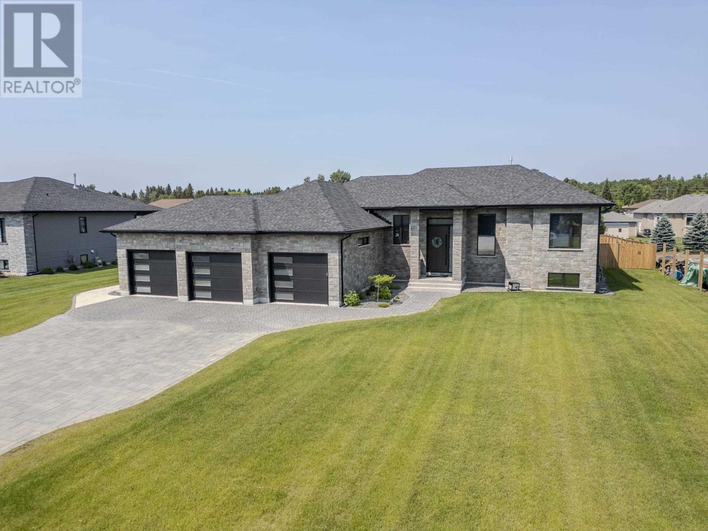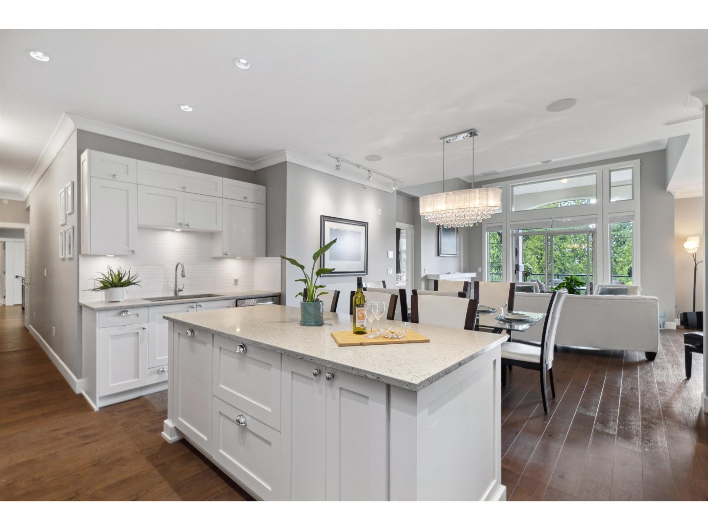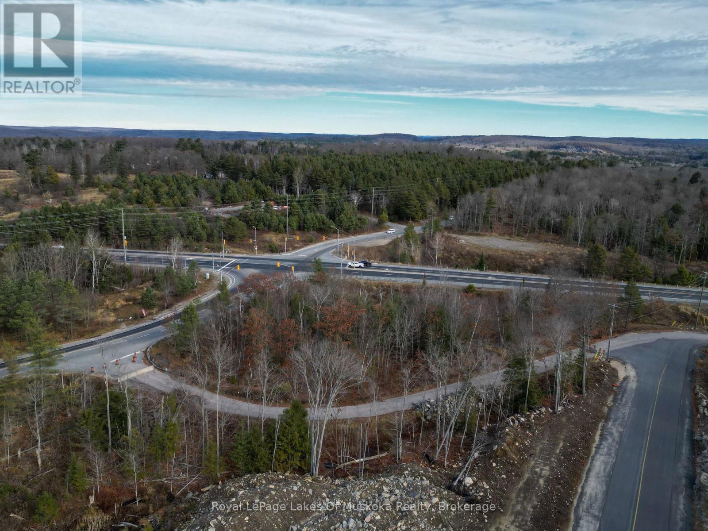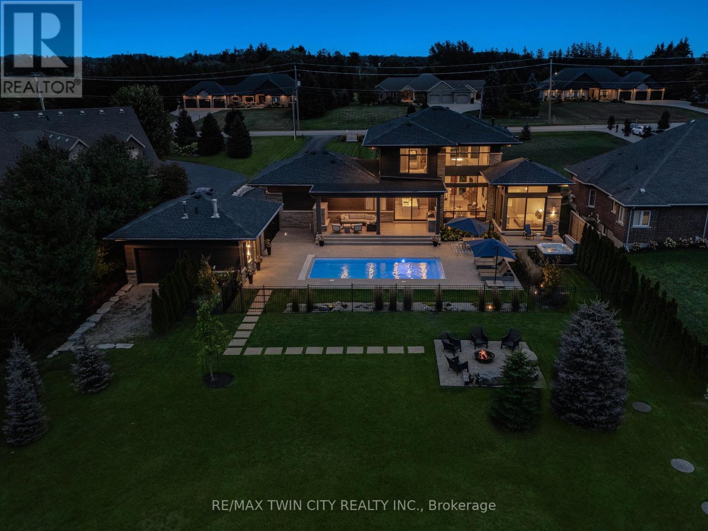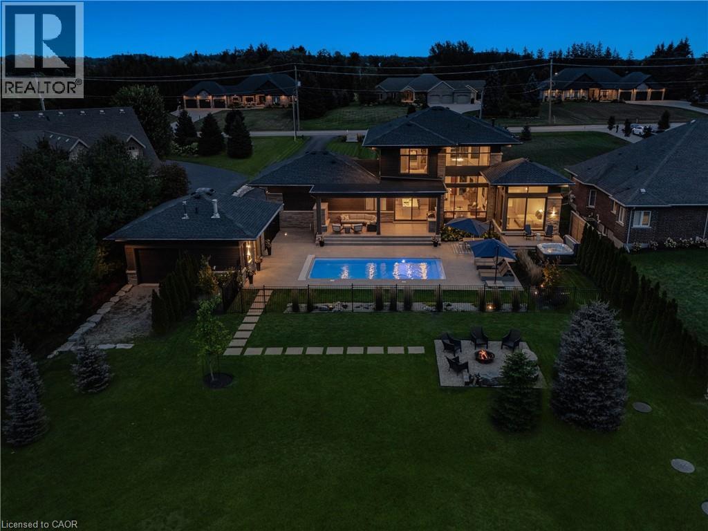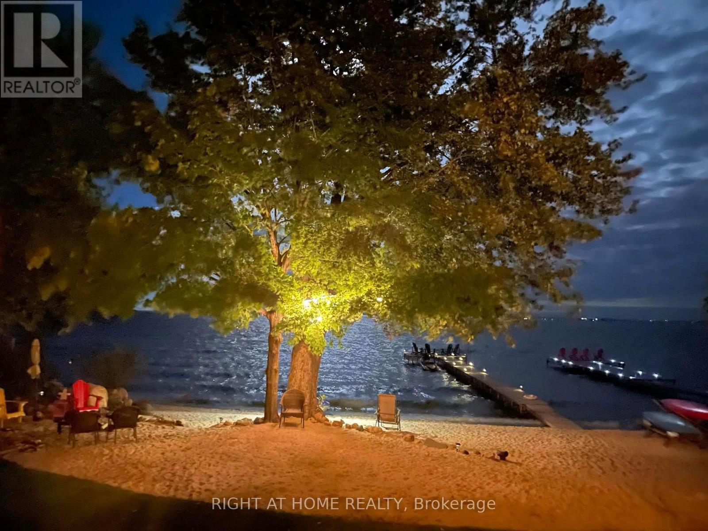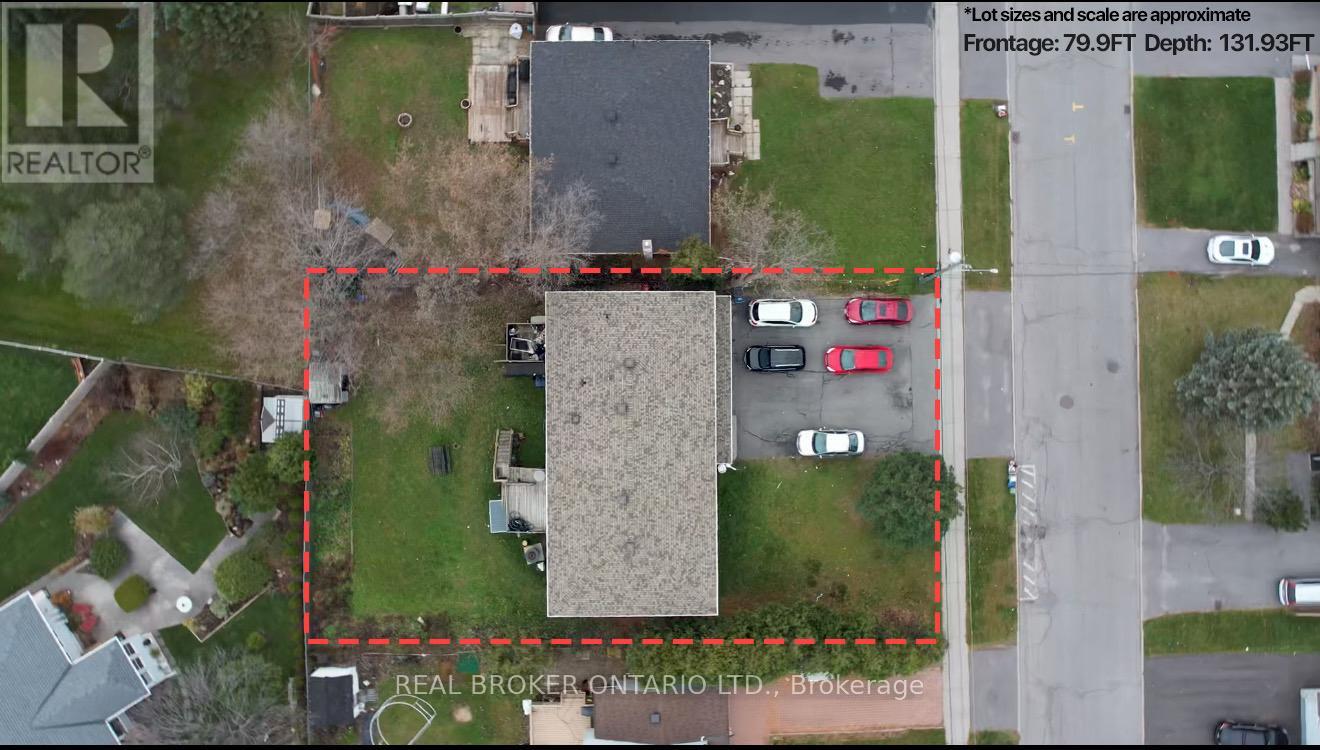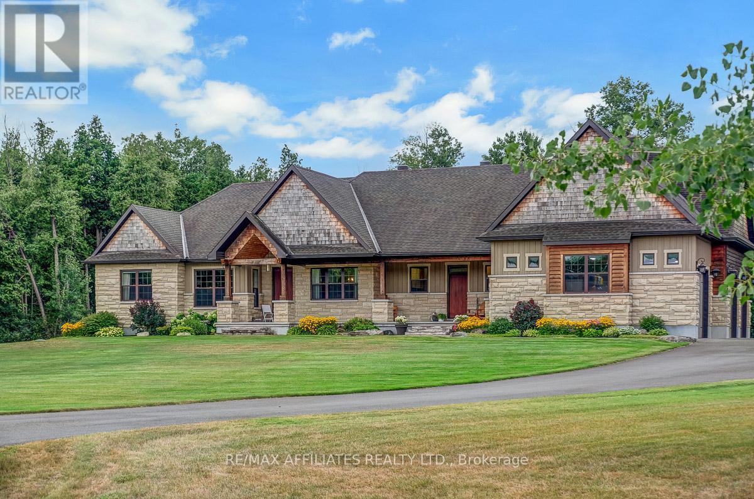675 Towner Park Rd
North Saanich, British Columbia
Welcome to Towner Bay Country Club—an exclusive oceanfront sanctuary. Nestled on a flat 1 acre lot in sought-after Towner Bay, this rare low-bank property features breathtaking west-facing ocean views & private access to a serene, sandy cove. This 3 bed, 3 bath home is surrounded by mature trees & coastal beauty, offering unmatched peace & privacy. The main level affords an open-plan layout & ocean views from the kitchen, spacious living/dining area, primary suite & additional bedrms on the upper level, offering plenty of space for family & friends. An expansive patio creates a seamless indoor-outdoor living experience, ideal for entertaining or quiet reflection. Private access to your protected beach is perfect for kayaking, paddle boarding, swimming or simply soaking in the natural surroundings. Embrace resort-style living, just minutes to Deep Cove amenities, BC Ferries & Victoria International Airport. This property is a true West Coast gem where nature, luxury & convenience meet. (id:60626)
Engel & Volkers Vancouver Island
6655 Beharrell Road
Abbotsford, British Columbia
Welcome home to 6655 Beharrell Rd in Matsqui and this fantastic 10acre property. Featuring a 1 owner 1980 built home that offers 4 bedrooms, 3 bathrooms with large primary rooms, this home has enough room for a large family. The housed is set back off the road and is reached by a tree lined driveway. The property is serviced by 2 wells with ample water for your farming venture as well as the residence. Currently operating as a wholesale nursery operation, the land is planted with many desirable trees and shrubs and offers a turnkey business venture. Additional income could be achieved by offering onsite retail sales. There is also a 40' x 24' barn with loft which offers loads of storage for your equipment or would hold some animals. This property offers over 500' of frontage. A2 zoned (id:60626)
Sutton Group-West Coast Realty (Abbotsford)
33219 N Railway Avenue
Mission, British Columbia
Prime investment opportunity in the heart of downtown Mission! This 2-storey, free-standing commercial building at 33219 North Railway Avenue offers exceptional exposure from 1st ave and North Railway and just steps from Mission City Station. With 15,900 leasable square feet, the property is leased with three stable tenants, providing consistent rental income. The unique character of the building, combined with its strategic location, makes it a standout choice for investors seeking a low-maintenance, high-potential asset in a thriving community. Don't miss this chance to own a piece of Mission's vibrant core! Contact listing agent for more details. (id:60626)
RE/MAX Magnolia
2111 Magnolia Dr
Thunder Bay, Ontario
STATE OF THE ART RESIDENCE, BUILT EXCLUSIVELY BY C.KELOS HOMES LTD. With classic designer décor throughout, this 3+2 bedroom home, is truly one of a kind. Every feature of this home has been created with quality and care. High end finishes, top of the line appliances and all the extras you would expect in such a prestigious home. The Malibu rear yard features a 16 x 32 saltwater pool with outdoor kitchen and modern cabana. Your whole family will enjoy the outdoor hot tub, wood burning firepit, and enormous fenced yard. The heated, 1200 sq.ft., 3 car garage is perfect for all the toys big and small! An extensive feature sheet is available, with all the rest of the impressive details of this spectacular residence. (id:60626)
Royal LePage Lannon Realty
4804 154 St Nw
Edmonton, Alberta
Designed for the executive, this walkout bungalow blends timeless elegance with modern comfort in prestigious Ramsay Heights. Nestled along the North Saskatchewan River with a west-facing yard, this brick home offers sunset views and a tranquil connection to nature. Exterior highlights include composite decking, exposed aggregate driveway and covered lower patio, artificial turf, and a private three-hole putting green. Inside, the custom kitchen features double islands, each with eat-up bars, double ovens, and a walk-in pantry, flowing into a spacious living area ideal for entertaining. The home offers two plus two bedrooms and four full baths, including a luxurious five-piece ensuite with a dream walk-in dressing room closet. Laundry on both levels adds convenience, and the triple attached garage provides direct interior access. A rare opportunity to live on the bank of Edmonton’s most iconic riverfront settings. (id:60626)
Sotheby's International Realty Canada
304 15155 36 Avenue
Surrey, British Columbia
A rare 3,654 sq. ft. penthouse uniting 3 strata suites (303/304/305), each w/ private entry for ultimate flexibility. Features 5 bdrm, 5 bath (3 ensuites), 3 fireplaces, 2 full kitchens w/ islands & pantry, plus ~994 sq. ft. of extensive MOUNTAIN, GRASSLAND & RIVER VIEW patios. Unit 303 can be closed off-ideal as in-law suite, guest/rental, or investment (may split with permit). Unit 305 offers an executive office w/ fireplace, patio views, great room w/ custom cabinetry, removable island, storage, & full bath-perfect as boardroom, studio, or theatre. Resort amenities: pool, sauna, gym, yoga, lounge, gardens. Prime yet private location near highways, border, retail, dining & services. Includes 4 secure parking + 3 massive storage lockers. ONE OF A KIND STUNNING OASIS IN THE SKY. (id:60626)
Sutton Group-West Coast Realty (Surrey/24)
5 Hanes Road
Huntsville, Ontario
Prime development opportunity offering exceptional visual exposure from Highway 60 in the Town of Huntsville. This 2.99 acre corner lot is coveted. It is the last lot available in the newly developed Paisley Centre, which includes FreshCo. among other commercial operations. Home Depot and The Beer Store are located in the immediate area. Don't miss this opportunity. Location is paramount. (PINS INCLUDED: 480860076, 480860077, 480860057) (id:60626)
Royal LePage Lakes Of Muskoka Realty
1826 Moser Young Road
Wellesley, Ontario
Welcome to 1826 Moser Young Rd in Wellesley, an incredibly rare offering that combines peaceful small-town living w/ uncompromising luxury just minutes to Waterloo & Kitchener. This 4,300+ SF, 4 bed, 6 bath architectural masterpiece, designed by David Small Designs & built by Slotegraaf Custom Homes, sits on a private 1+ AC lot backing onto greenspace. A home of this calibre, blending modern design, the finest finishes & true resort-style amenities, is seldom available. A dramatic 2-storey foyer w/ floating wood staircase & glass railings sets the tone. The great rm impresses w/ soaring ceilings, floor-to-ceiling windows & a porcelain-surround gas FP, framing spectacular views of the backyard oasis. The chefs dream Thermador kitchen showcases a quartz waterfall island, W/I pantry & office nook, flowing seamlessly to the covered patio, outdoor kitchen & pool. The main-flr primary retreat is a private sanctuary w/ spa ensuite, dressing rm w/ wet/coffee bar & built-in laundry, plus direct access to the hot tub & yard. Upstairs, 2 bedrms each feature ensuites, W/I closets & 2nd laundry. The finished lower level is designed for entertaining, w/ a glass wine display wall, wet bar w/ beer tap & beverage fridges, media & games areas, wellness/fitness studio, plus guest bedrm & full bath-ideal for visitors or an in-law suite. Outdoors, western exposure captures sunsets across landscaped grounds. A heated saltwater pool is surrounded by imported Italian tile extending through the patio & covered porch. Completing this resort-like setting are a gas FP, outdoor kitchen, fire pit area, & cabana/flex studio w/ kitchenette & bath-perfect as a home office or guest suite. Additional highlights include a triple car garage incl. detached garage/workshop, 5-zone radiant in-flr heating, Control4 AV system & backup generator. Peaceful small-town living in Wellesley, minutes to the city, w/ resort-style living, architectural excellence & privacy, is truly a rare find-don't miss out! (id:60626)
RE/MAX Twin City Realty Inc.
1826 Moser Young Road
Wellesley, Ontario
Welcome to 1826 Moser Young Rd in Wellesley, an incredibly rare offering that combines peaceful small-town living w/ uncompromising luxury just minutes to Waterloo & Kitchener. This 4,300+ SF, 4 bed, 6 bath architectural masterpiece, designed by David Small Designs & built by Slotegraaf Custom Homes, sits on a private 1+ AC lot backing onto greenspace. A home of this calibre, blending modern design, the finest finishes & true resort-style amenities, is seldom available. A dramatic 2-storey foyer w/ floating wood staircase & glass railings sets the tone. The great rm impresses w/ soaring ceilings, floor-to-ceiling windows & a porcelain-surround gas FP, framing spectacular views of the backyard oasis. The chef’s dream Thermador kitchen showcases a quartz waterfall island, W/I pantry & office nook, flowing seamlessly to the covered patio, outdoor kitchen & pool. The main-flr primary retreat is a private sanctuary w/ spa ensuite, dressing rm w/ wet/coffee bar & built-in laundry, plus direct access to the hot tub & yard. Upstairs, 2 bedrms each feature ensuites, W/I closets & 2nd laundry. The finished lower level is designed for entertaining, w/ a glass wine display wall, wet bar w/ beer tap & beverage fridges, media & games areas, wellness/fitness studio, plus guest bedrm & full bath-ideal for visitors or an in-law suite. Outdoors, western exposure captures sunsets across landscaped grounds. A heated saltwater pool is surrounded by imported Italian tile extending through the patio & covered porch. Completing this resort-like setting are a gas FP, outdoor kitchen, fire pit area, & cabana/flex studio w/ kitchenette & bath-perfect as a home office or guest suite. Additional highlights include a triple car garage incl. detached garage/workshop, 5-zone radiant in-flr heating, Control4 AV system & backup generator. Peaceful small-town living in Wellesley, minutes to the city, w/ resort-style living, architectural excellence & privacy, is truly a rare find-don’t miss out! (id:60626)
RE/MAX Twin City Realty Inc.
113 Minnetonka Road
Innisfil, Ontario
Beautiful Waterfront Property in Big Bay Point! Over 1/2 acre with unobstructed views of Lake Simcoe from almost every angle of the property. Owner will sell as a Turn Key Property so just pack of the Car and Enjoy the Water or rent it out and make $$. Pie shaped Lot will allow for a much Larger Home, or enjoy the existing 4 season residence. 85 feet of Sandy Beach Area. Walk directly into the Lake enjoy the large Dock with a T-head Seating Area for entertaining. This property has a lot to offer including the 4 season Home with Great Room and a cozy fireplace, Large Deck for entertaining. Bbq with Gas Hook up. Double Car Detached Garage and a shed to store the water Toys. Very few properties in Big Bay Point that have lots like this. Book a private showing today! Come see the potential this property has to offer! This Property and Lot size must been seen to be appreciate. Walk or Drive to Friday Harbour to enjoy their fine Restaurants and shopping also located just outside the Water entrance of Friday Harbour if you want to Boat in. 15 mins to Barrie or Alcona Beach for Shopping approx 20 Mins to Barrie Go station. (id:60626)
Right At Home Realty
1549 Maxime Street
Ottawa, Ontario
Outstanding Multi-Family Investment with Income & Future Potential. Located in Ottawas east end, this well-maintained 6-unit apartment building offers both stable rental income and exciting long-term growth opportunities. Sitting on a generously sized 0.24-acre lot (~80 ft frontage x ~132 ft depth), the property combines strong cash flow with excellent redevelopment potential. Currently fully occupied, the building generates over $9,800 in monthly rental income (~$118,000 annual), making it an attractive turnkey investment from day one. The unit mix is highly rentable and diverse: three 2-bedroom units, two 1-bedroom units, and one bachelor apartment. Recent improvements include a new 50-year roof installed in 2018 and modern renovations in several units, reducing future maintenance concerns and enhancing tenant appeal. The property is zoned R1WW[637], unlocking possibilities for future development while maintaining immediate income stability. The location is a major asset- just minutes from Highway 417, Blair and Cyrville LRT stations, shopping centres, restaurants, and everyday conveniences. Tenants benefit from excellent connectivity, while investors gain peace of mind knowing the property is situated in a desirable and growing area. Whether you are looking to expand your multi-family portfolio, secure a reliable cash-flowing property, or position yourself for redevelopment in the future, this building checks all the boxes. A rare opportunity to invest in a strong-performing asset with both present income and future upside. (id:60626)
Real Broker Ontario Ltd.
111 Ironstone Court
Ottawa, Ontario
Rarely available, an executive 3 bed & 3 bath bungalow in Stittsville's most unique enclave - Jordan Estates. Renowned for its large estate lots, natural gas & proximity to Main St, it is a stunning neighbourhood of custom-built homes. Situated on a gorgeous tree lined 1.974 acres, this property was custom built and maintained with attention to every detail, it provides a modern split bedroom design, while offering one level living with 3100sq ft+. The well-appointed mains rooms, and open plan Foyer, Dng & Lvg rooms are anchored by the gorgeous floor to ceiling stone gas fireplace. The Lvg room is filled with natural light, from floor to 16+ ft vaulted ceilings. Formal Dng room with accent wall. Convenient Office with privacy French doors and northerly views. The heart of the home, the Kitchen, was designed for large gatherings and is sure to please any chef/baker. Commercial grade side by side s/s Fridge/Freezer, 4 burner gas stove, massive centre island with sink, and cocktail side bar with wine fridge, makes feeding a crowd a delight. The seamless indoor to outdoor transition/flow, with expansive windows & doors, creates an extension of the Kitchen & Eating area into the 3-season screened in porch with private sunset views. Primary suite with calming neutral colours and decor, o/s windows, walk-in closet and a luxurious 5-piece ensuite w/ water closet. Located at the opposite end of the home are 2 additional generous sized bedrms, each with their own W/I closet and 3-piece ensuite. Heated 3 car/truck garage, with separate direct access to mud room and lower level, all set for tools & toys. Additional o/s parking for RV/Boat/Trailers in the private rear lane. Warm maple hardwood floors throughout the main rms, travertine tiles, deep baseboards, wide trim work, granite counters throughout, shiplap, accent walls, neutral paint colours & o/s windows everywhere, are just a few of the details that give this property the aura of subtle sophistication it deserves. (id:60626)
RE/MAX Affiliates Realty Ltd.

