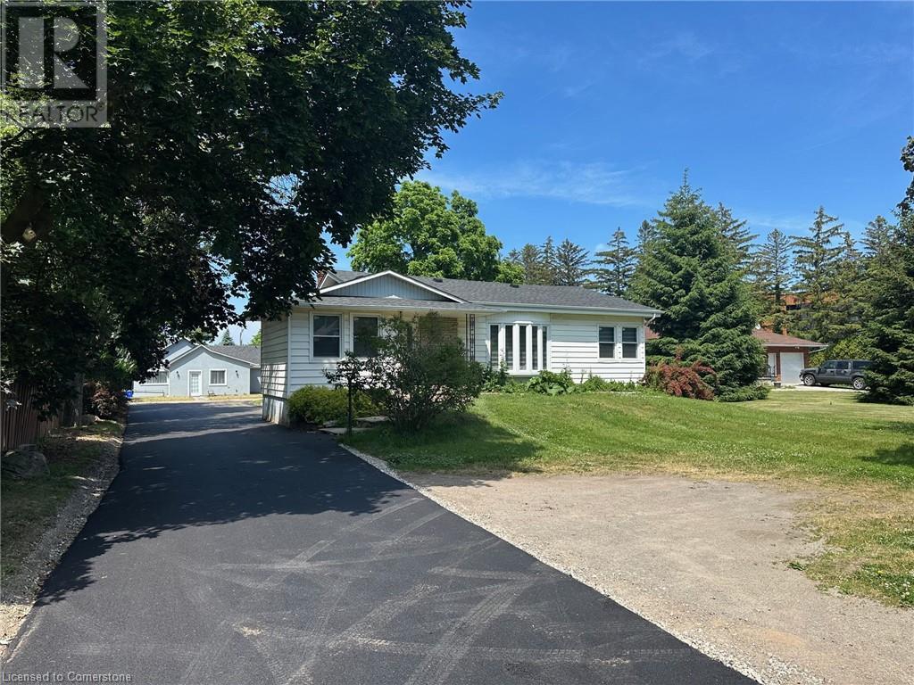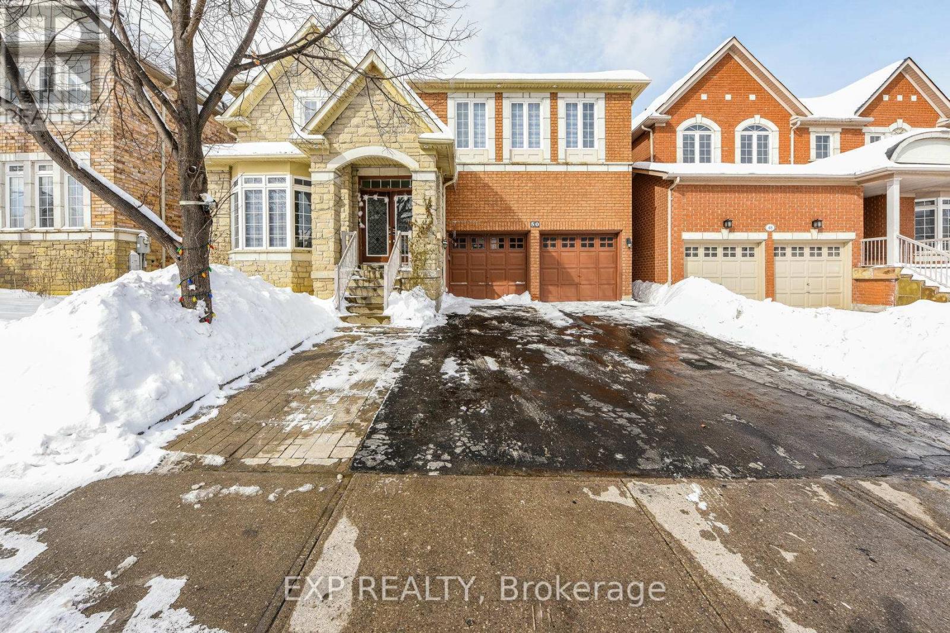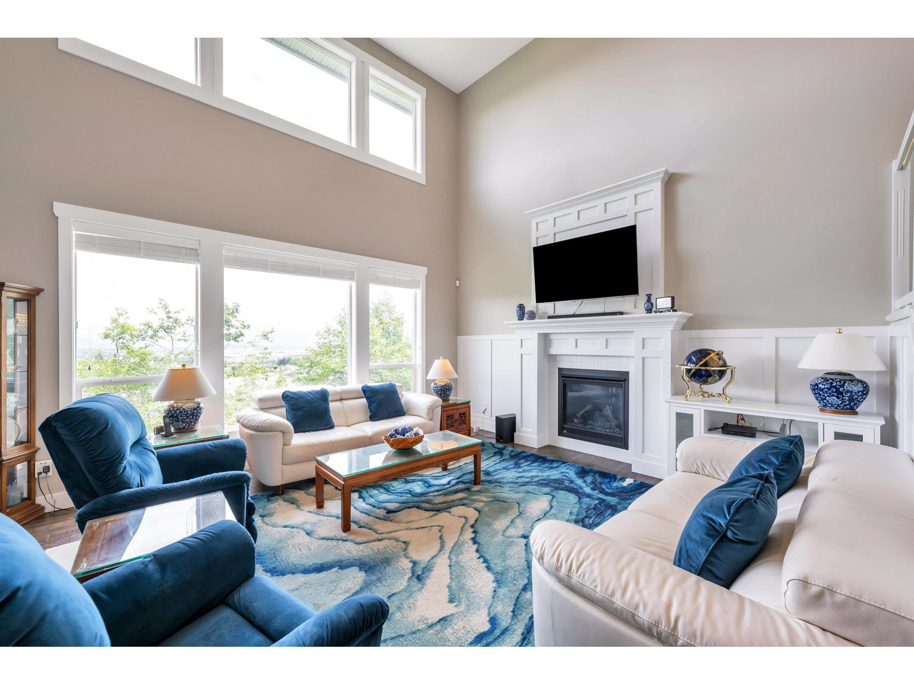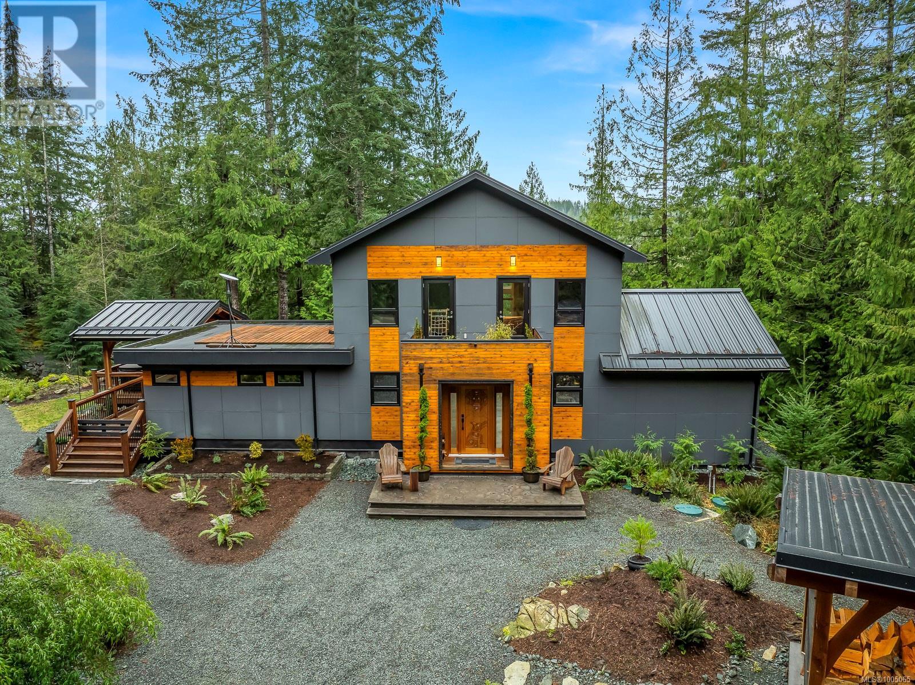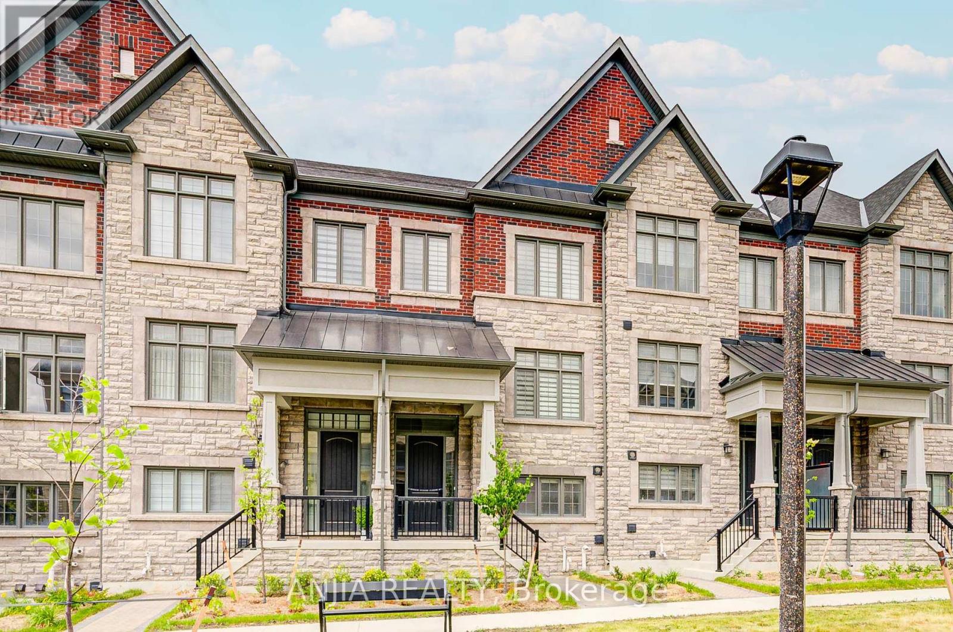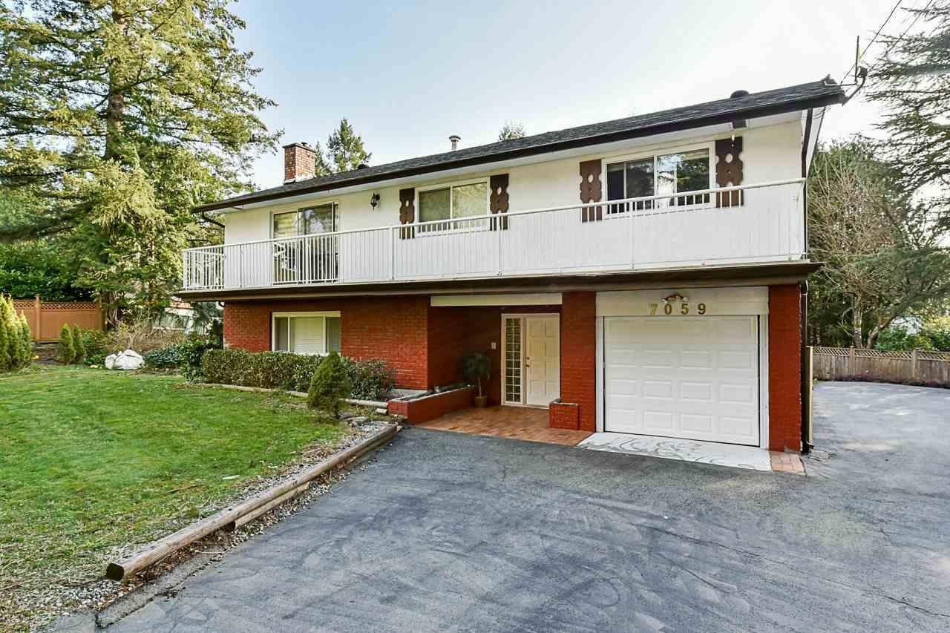4306 South Park Drive
Stony Plain, Alberta
Prime Gas Station Opportunity in a High-Traffic Location! (Property in included with the business) This well-established Chevron gas station sits on a highly visible corner lot spanning half an acre, making it an excellent investment opportunity. Strategically located at the intersection of busy streets, it benefits from consistent vehicle traffic and strong customer flow. The station was converted into a Chevron last year and features 2018-installed double-layered fiberglass tanks, ensuring long-term durability and compliance with industry standards. The convenience store is well-stocked and generates strong sales, further enhancing the profitability of the business. Additionally, the station enjoys very good fuel margins, maximizing revenue potential. Whether you’re looking to expand your portfolio or step into the fuel retail industry, this turn-key operation offers stability, profitability, and exceptional visibility in a prime location! Please feel free to call or email for the further details! (id:60626)
Royal LePage Metro
Prep Realty
105 Pitt Street E
Cornwall, Ontario
Great ,Prime Investment Opportunity Downtown Cornwall, Eights units building with Four commercial and Four Residential Units. 4 Commercial Units on the main floor and on Second floor, four Residential Units. generating a gross revenue of $133,740.00 and a net income of$93,535.00. Note: One commercial unit is vacant and listed for lease $ 1300.00 dollars monthly plus HST and Plus utilities. Vacant unit revenue is not included in Gross revenue of $ 133,740.00. The Financial Statement will only be provided to Buyer or agents once a conditional offer has been made. Businesses are not for sale, Only Building for sale.48 hours irrevocable on all offers. All Units will only be showed to buyers or agents once the conditional offer will be accepted. New roof April 2025,with 10 years warranty. The Real Property is being sold AS-IS. (id:60626)
Royal LePage Performance Realty
74 Bucksaw Street
Brampton, Ontario
Step into your dream home where comfort meets elegance and every detail is thoughtfully designed for your lifestyle with amazing floor plan. This stunning 4+2 bedroom, 5-bathroomdetached home sits on a premium ravine lot, offering peace, privacy, and scenic views right from your backyard. With over 2750 sq ft of beautifully finished space above grade, you'll love the flow of separate living, dining, and family areas, ideal for hosting gatherings or simply enjoying quiet evenings by the fireplace. Upstairs, each bedroom has ensuite access, including a smart Jack & Jill setup perfect for growing families. The rich hardwood floors, oak staircase, and modern finishes give this home an upscale yet inviting feel. Whether you're looking for investment potential or room for extended family, the legal 2-bedroom basement with a private entrance is a fantastic bonus earning up to $2,500/month. Enjoy peace of mind with security cameras, relax on the exposed concrete patio, and explore nearby parks and trails all just minutes from Mount Pleasant GO Station. This home truly offers the best of space, style, and location. Don't miss your chance to own this rare gem! (id:60626)
RE/MAX Gold Realty Inc.
3561 Haven Glenn
Mississauga, Ontario
Welcome to Applewood! Just move in and enjoy this stunning updated home with an oversized lot in a desirable neighborhood. Almost 2,000 Square Feet Above Grade(1975')! Featuring a recently constructed basement in-law suite with open concept kitchen, 3 piece bathroom and bedroom with large walk-in closet. Great potential for multi-unit family home or rental. Huge family room with wood burning fireplace and sliding door walk-out to backyard. Enjoy your large lot (over 164 feet depth!) with Mature trees while BBQ'ing under your peaceful covered patio. Master Bedroom with Walk-in closet and ensuite bathroom. Short walk to rebuilt Burnhamthorpe Community Centre, Rockwood Mall, several Schools and Parks! (id:60626)
RE/MAX Professionals Inc.
251 King Street E
Stoney Creek, Ontario
The multi-plex opportunity you were looking for is right here! This unique property offers incredible versatility, featuring three separate units and many possibilities. Situated on a 79ft by 224ft lot, there are two separate residences plus a storage building. The upper-level of the main bungalow was renovated approximately 10 years ago. The open concept main floor has 4 bedrooms and 2 bath, the lower level is a newly renovated separate apartment with separate entrance, new kitchen, flooring, bathroom, and more. The two levels are currently rented together. Behind the main home is a separate two-bedroom coach house with separate address, completely renovated with new kitchen, windows, flooring, and bathroom. So much to offer with 2 owned ACs and furnaces, 3 sets of washers and dryers, 2 hydro, 2 gas, and 2 water meters. Plus, the added onsite storage with an oversized garden shed. All units are permitted and legal with separate entrances, kitchens, laundry, and parking. They offer completely separate living spaces great for multi-generational families, a pure investor, or an owner-occupied property with built-in onsite income. (id:60626)
Royal LePage State Realty Inc.
251 King Street E
Stoney Creek, Ontario
The multi-plex opportunity you were looking for is right here! This unique property offers incredible versatility, featuring three separate units and many possibilities. Situated on a 79ft by 224ft lot, there are two separate residences plus a storage building. The upper-level of the main bungalow was renovated approximately 10 years ago. The open concept main floor has 4 bedrooms and 2 bath, the lower level is a newly renovated separate apartment with separate entrance, new kitchen, flooring, bathroom, and more. The two levels are currently rented together. Behind the main home is a separate two-bedroom coach house with separate address, completely renovated with new kitchen, windows, flooring, and bathroom. So much to offer with 2 owned AC’s and furnaces, 3 sets of washers and dryers, 2 hydro, 2 gas, and 2 water meters. Plus, the added onsite storage with an oversized garden shed. All units are permitted and legal with separate entrances, kitchens, laundry, and parking. They offer completely separate living spaces great for multi-generational families, a pure investor, or an owner-occupied property with built-in onsite income. (id:60626)
Royal LePage State Realty Inc.
50 Northface Crescent
Brampton, Ontario
Welcome Home To A Beautiful Detached 2-Storey 5+2 Bedroom & 5 Bathroom Home In An Ever-Growing Neighborhood!! Over 4,400 sq. ft. of total exquisite living space!! With 5 spacious bedrooms on the 2nd floor + a legal 2-bedroom basement apartment + 5 bathrooms, ideal for large families and guests!! Separate living and family rooms, offering distinct areas for relaxation and entertainment!! Office/Den/Library space on the main floor w/ large windows!!! Upgraded modern kitchen with plenty of countertop space, along with a cozy breakfast area that walks-out to your spacious backyard! Ceramic tiles and high-end finishes throughout!! Pot Lights!! Legal Basement Apartment offers incredible investment value!! Perfect For: Large families, multi-dwelling setups, or those looking for a luxurious home with the added benefit of generating rental income!! Two Separate laundry!! Multi-generational living House! Don't Miss This Opportunity To Call This Your Forever Home & Move-In To An Incredible Neighborhood!! (id:60626)
Exp Realty
5189 Cecil Ridge Place, Promontory
Chilliwack, British Columbia
Perched at the top of Promontory Heights on a quiet cul-de-sac, this newer 3,400 sq ft home offers breathtaking 180° views of the Fraser Valley, Chilliwack city, & the North Shore mountains. The bright, open living space features soaring ceilings, floor-to-ceiling windows, & a beautiful gas f/p. Chef's kitchen boasts a double oven, island, trayed ceiling, & ample counter space.Spacious deck"”perfect for quiet morning coffee or entertaining with family & friends. Bonus office. 4 bedrooms up, including an oversized primary with walk-in closet & spa-like 5-piece ensuite.Full basement has a separate entry, 2 bedrooms, beautiful kitchen, cozy gas fp & is ideal as an in-law suite or mortgage helper. TRIPLE garage & close to school & hiking trails. (id:60626)
RE/MAX Performance Realty
2640 Conville Bay Rd
Quadra Island, British Columbia
Escape to your own secluded Executive retreat. Luxuriate in the 62 jet 6-person hot tub on 1247 sqft wraparound deck surrounded by pristine forest. 25 foot ceilings w/ a wall of windows exude elegance but are grounded by a large custom wood burning fireplace. You’ll be impressed by the attention to detail including the tranquil pond flowing into a seasonal stream, economical in floor hot water heating, fully connected backup power & so much more. This custom West Coast contemporary Home offers exceptional craftsmanship with flavors of Japan. The natural elements of wood, rock & water flow to create a home to soothe the soul. From the sweet scent of Cedar in the custom Barrel sauna to the revitalizing outdoor shower to the four piece ensuite & Steam shower, you'll feel pampered every day! Property is zoned for 2 dwellings so bring the whole gang! Unique home must be seen to be truly appreciated! Ask for the exclusive feature sheet or call today to arrange for a personal tour. (id:60626)
Royal LePage Advance Realty
7 Bright Terrace Way
Markham, Ontario
Welcome to this perfect blend of luxury, nature, and convenience townhouse in the prestigious Angus Glen community. This elegant townhome offers peaceful living just minutes from top-tier amenities full filled with natural light and loaded with upgrades, including hardwood floors, oak stairs, smooth ceilings and many more! The main floor is an entertainers dream, 10 ft high celling, showcasing a gourmet kitchen with a suite of premium stainless steel Appliances (Wolf 30" range, Sub-Zero 30" fridge, Wolf 30" Transitional Drawer microwave, Bosch dishwasher), shaker cabinets and quartz countertops with extended breakfast bar perfect for entertaining guests and preparing meals! Large windows, cozy fireplace, and a walkout to balcony. An Oak staircase leads to 9 ft ceilings upstairs, the sun-filled primary bedroom offers a walk-in closet, a stylish 5-piece ensuite, and walk-out balcony. Two additional bedrooms offers natural light through large windows overlooking the courtyard. A laundry room on the same floor provides practicality and convenience. Additional highlights include a lower level office/den with a large window, extra storage closet, double car garage with pedestrian access. Close trek to Angus Glen community center, Canadian Tire, Hwy 404/Hwy 7, Markville Mall, and more! (id:60626)
Anjia Realty
307 Songbird Lane
Middlesex Centre, Ontario
From the moment you step inside, you're met with an atmosphere of understated elegance and everyday functionality. The heart of the home is a stunning kitchen with an expansive island, walk-in pantry, and ample prep space perfect for casual family dinners or sophisticated entertaining. The great room, anchored by a sleek two-way gas fireplace, flows seamlessly into a custom den or home office overlooking the backyard and mature trees ideal for quiet mornings or focused work. A formal dining room at the front of the home provides a graceful setting for special gatherings. Upstairs, the primary suite offers the serenity of a private retreat with a generous walk-in closet and a spa-inspired ensuite. Three additional bedrooms and a beautifully appointed main bath offer comfort and space for family or guests. The fully finished walk-out lower level is where the lifestyle truly shines featuring a spacious rec room with custom built-ins, a second fireplace, an eye-catching wet bar, and a full bath. The layout is perfect for entertaining, unwinding, or accommodating multi-generational living. Step into your own backyard paradise: a saltwater inground pool, bubbling hot tub, elegant gazebo, ambient lighting, and lush landscaping all designed for privacy, leisure, and unforgettable summer evenings. Practicality meets polish with a triple-car garage outfitted with two hydraulic lifts offering space for five vehicles and a 6-car driveway for guests. Every element of this home balances luxury, functionality, and lifestyle with ease. (id:60626)
Sutton Group - Select Realty
7059 Barkley Place Place
Delta, British Columbia
This is a beautiful, well kept and fully renovated home situated in a quiet cul-de-sac. The upper level includes a living room with electric fireplace and adjacent formal dining room. The kitchen is fully renovated with stainless steel appliances and breakfast nook. There are 3 bedrooms and 2 full bath on the upper level & the basement features a large family room with Gas fireplace, 2 bedroom, 2 full bath. The home features a front wrap-around balcony and a large rear deck for fun with the family The South exposed back yard is fully fenced with an extended driveway for extra parking for RV etc. This home has easy access to highways. (id:60626)
Sutton Group-West Coast Realty (Surrey/24)






