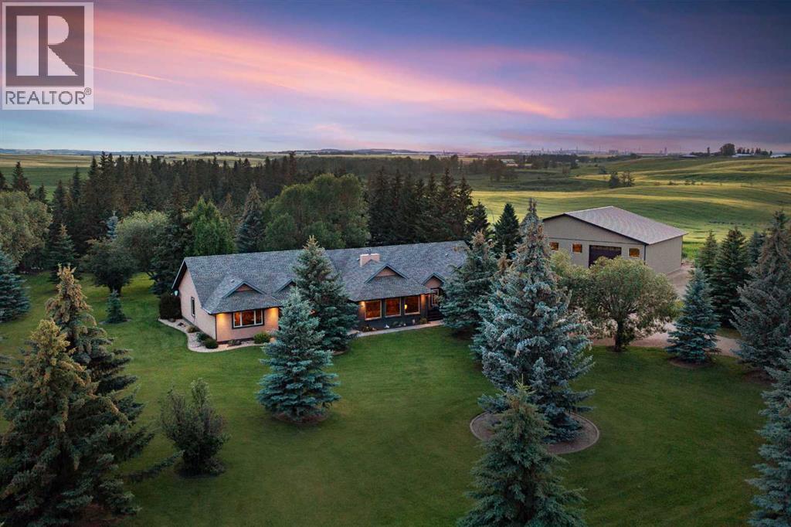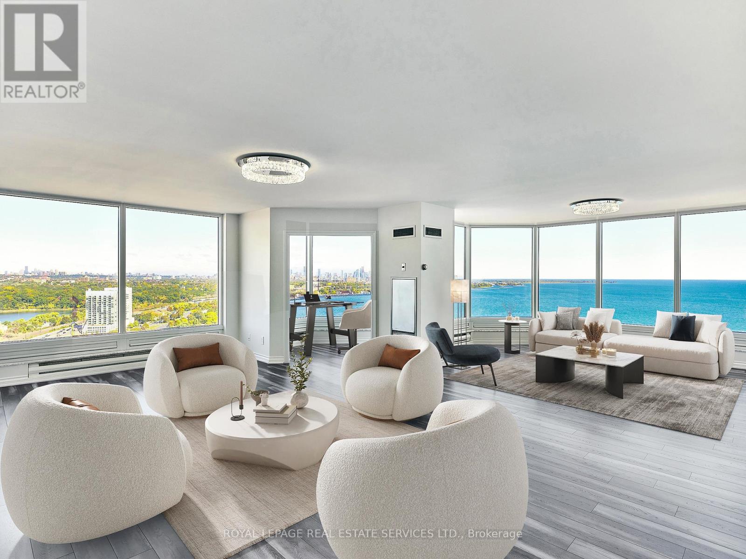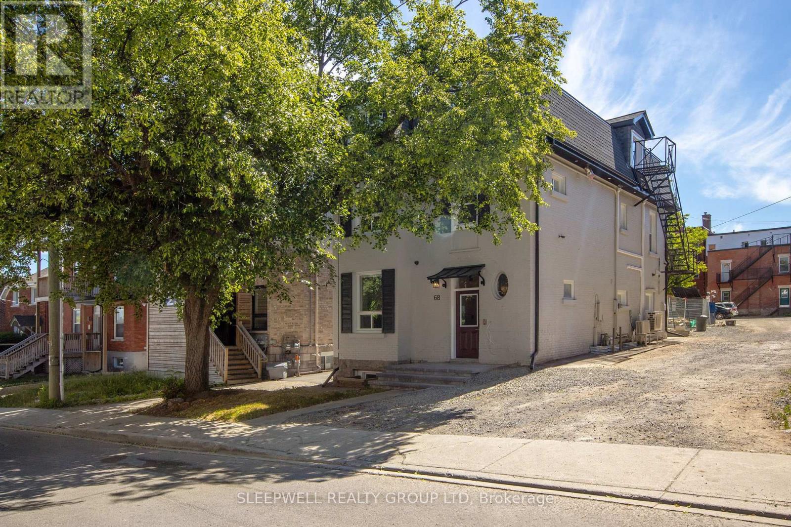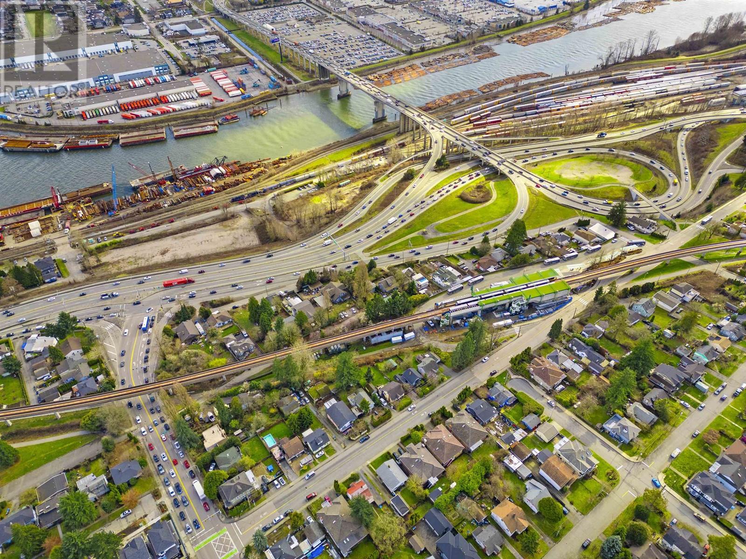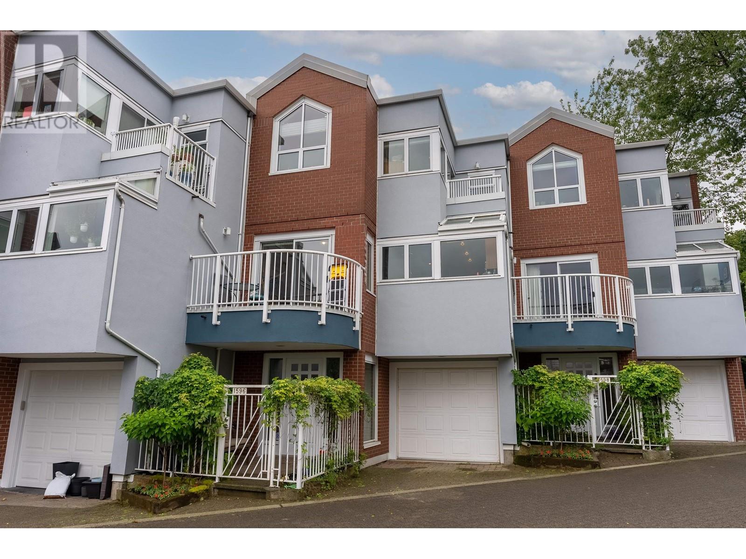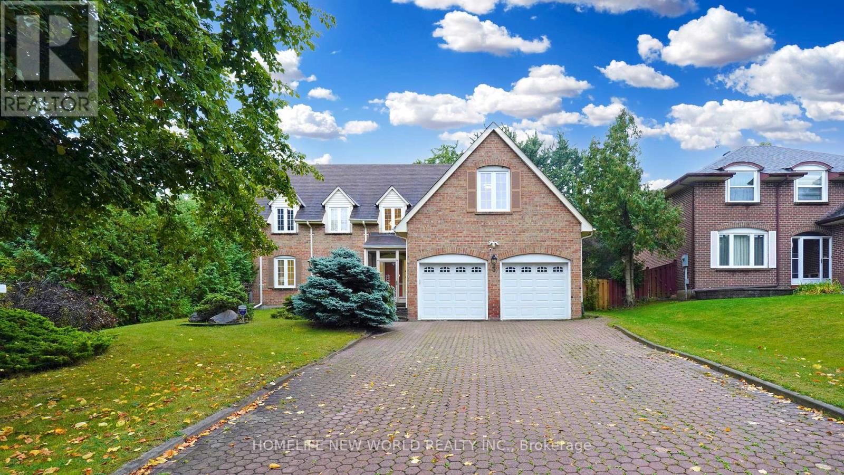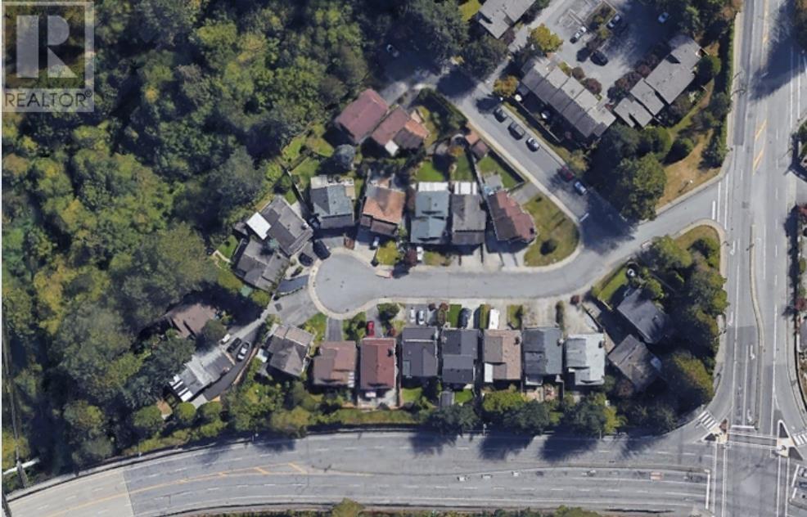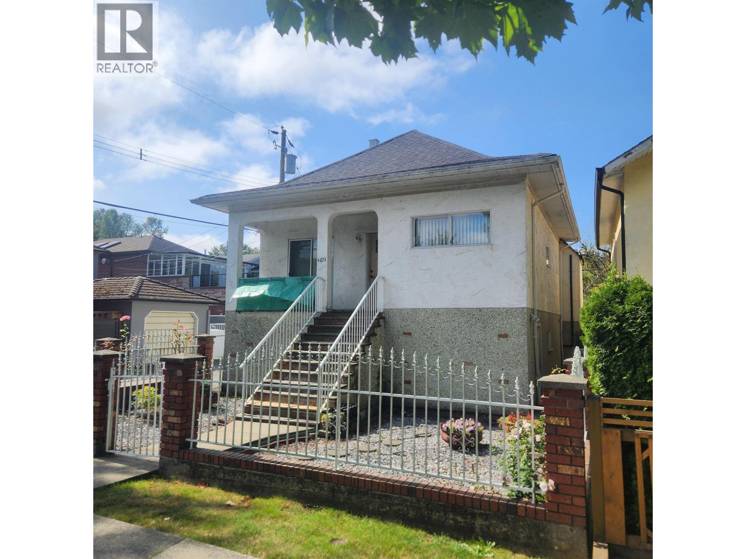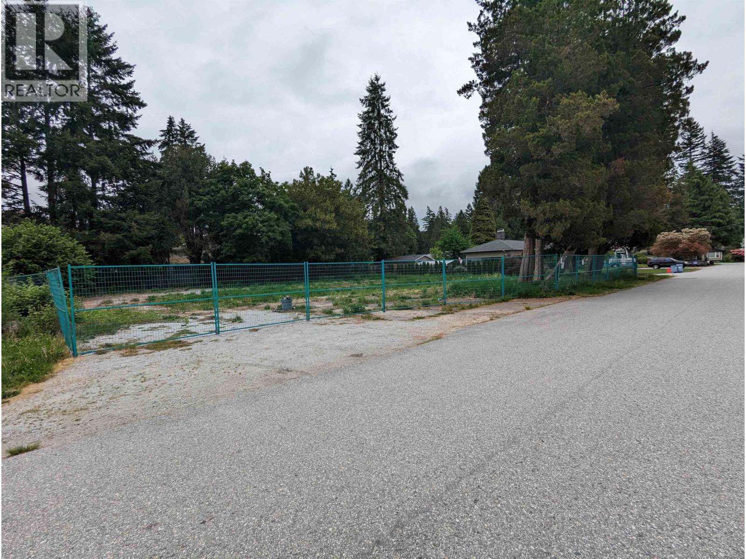38212 Range Road 252
Rural Lacombe County, Alberta
The perfect acreage for the discerning buyer—where unmatched quality, luxury, and lifestyle come together seamlessly. Set on 32 private acres, this extraordinary property features a beautifully renovated 3,100+ sq.ft. bungalow with an attached heated Garage and Workshop, plus a fully equipped 52x70 detached shop. Every want is fulfilled—from high-end interior finishes to exceptional outdoor space, privacy, and functionality. This is a property that goes beyond expectations, offering a rare combination of sophistication, space, and seclusion for those who value excellence in every detail.Completely renovated from top to bottom, including brand new furnaces and water tanks, this home is a true showcase of quality and craftsmanship. From the 200-year-old reclaimed hardwood floors to the professionally installed sprinkler system that services each spruce tree in the front yard, every element has been thoughtfully chosen and executed by Central Alberta’s most skilled tradespeople. The spacious Chef’s Kitchen features granite counters, a massive centre island, upgraded stainless appliances including an induction stove, and custom cabinetry throughout—including a rich dark cherrywood wall pantry. Grouted vinyl tile floors, dazzling LED and recessed lighting, and a travertine backsplash (which continues on a stunning feature wall in the Dining Area) all add to the refined atmosphere.The attached Sitting Room is perfect for after-dinner conversation, while the Living Room—anchored by a true wood-burning masonry fireplace—is a warm and inviting space to relax and take in views of the East-facing landscape. When it’s time to entertain, head downstairs to the Theatre Room with 98” screen and wet bar, or step out onto the expansive 1,000 sq.ft. west-facing Wolf-brand deck, complete with powder-coated aluminum railings and LED lights on every post, all backing onto the peaceful beauty of Jones Creek.The main floor features three Bedrooms, including an extraordinary Primary S uite with dual vanities, a tiled rain shower, and a luxurious Dressing Room with built-in makeup vanity and an impressive walk-in closet designed with custom wood cabinetry for optimal organization.The attached heated Double Garage and 15x22 Workshop with in-floor heat provide versatile options for hobbies, projects, or extra storage. For even more functionality, the 52x70 detached shop is a standout, complete with a Bathroom, radiant gas heat, and two 14x14 overhead electric doors—ideal for business use or serious recreational storage.Additional features include: energy-efficient triple-pane windows, updated electrical and plumbing, Hunter Douglas blinds, solid core interior doors, and a custom stone pillar security gate at the property entrance. Surrounded by mature, towering trees and backing onto Jones Creek, this acreage offers exceptional privacy just 10 minutes from Red Deer. Properties of this caliber are rare—this is your opportunity to own one of Central Alberta’s finest estates. (id:60626)
RE/MAX Real Estate Central Alberta
4162 Bradner Road
Abbotsford, British Columbia
Here's a great opportunity to purchase 9.72 acres in the desirable Bradner Community. This property would be great for poultry barns or greenhouses or plant the latest variety of blueberries. Current there is an older farm house that would be great for a farm employees, as well as a 28'x60' detached workshop. There also may be an opportunity to build your dream house a bit further off the road due to the unique frontage on this property. Price way below current assessed value. (id:60626)
RE/MAX Truepeak Realty
3101 - 1 Palace Pier Court
Toronto, Ontario
Suite 3101 is a stunning, palatial condominium residence, with approximately 2,836 square feet of luxury living space, 3-bedrooms, and the most enchanting views of the lake, the city skyline, and High Park. Palace Place is Toronto's most luxurious waterfront condominium residence. Palace Place defines luxury from offering high-end finishes and appointments to a full spectrum of all-inclusive services that include a private shuttle service, valet parking, and one of the only condominiums in Toronto to offer Les Clefs d'Or concierge services, the same service that you would find on a visit to the Four Seasons. (id:60626)
Royal LePage Real Estate Services Ltd.
24 Ditton Drive Unit# 3 & 4
Hamilton, Ontario
Brand-new construction, micro-bay industrial condominiums for sale. Great location in the Red Hill Business Park, quick access to highways and commercial amenities. Micro-bay units offer owners a highly functional property with above market features: drive-in loading, 24' clear height and approximately 968 SF mezzanine included. Already 60% sold. (id:60626)
Colliers Macaulay Nicolls Inc.
68 Sweetland Avenue
Ottawa, Ontario
Exceptional development, with 33-unit expansion, and investment opportunity in Sandy Hill, just steps from the University of Ottawa. 68 Sweetland Avenue is a fully renovated multi-residential property offering 9 units with 10 furnished bedrooms, currently operated on an all-inclusive rental model that consistently appeals to students and young professionals. The building generates a gross annual revenue of $168,168 and a Net Operating Income of $117,182, representing a solid 5.0% cap rate at todays performance. In addition to the strong income in place, the property comes with approved plans for a 33-unit expansion, creating significant long-term growth potential. This positions the property as more than just a stable income generator, its also a development play in one of Ottawas most reliable neighbourhoods. Tenants benefit from a 90 Walk Score, 80 Transit Score, and 94 Bike Score, with cafés, restaurants, grocery stores, and the ByWard Market all within walking distance. Renovated suites, upgraded systems, and the furnished rental model ensure stable operations while the approved expansion unlocks future scalability. For investors seeking both current cash flow and a clear path to future growth, 68 Sweetland offers a rare combination of income stability and development upside in the core of the city. (id:60626)
Sleepwell Realty Group Ltd
2008a Seventh Avenue
New Westminster, British Columbia
Developer & Investor Alerts - Land Assembly - An incredible opportunity awaits you in New Westminster! Transit-Oriented investment opportunity in a prime location adjacent to 22nd street skytrain Station. Recently announced, Bill 47 (Transit-Oriented Areas) will designate the subject properties for a condo tower at a minimum height of 20 storeys and minimum density of 5 FSR. This prime location presents a collection of 32 houses and can be sold on small group of homes. List price is per house. Situated just steps away from the Skytrain station, this property offers unparalleled convenience for future residents. Permission required to walk on property. Buyer to verify the OCP and City of New Westminster for zoning and all inquiries. (id:60626)
Exp Realty
1596 Island Park Walk
Vancouver, British Columbia
Discover the luxury of waterfront living in The Lagoons at Granville Island! Gorgeous Ocean/City/Mountain views from all principal rooms. This beautifully maintained home offers 2268sqft, as well as 5 balconies/decks with spectacular views from every vantage point. Architectural intrigue combined with abundant natural light pours into each spacious room, making it perfect for reading or entertaining. The striking master suite soars with a vaulted ceiling, walk-through closet and large ensuite. The second bedroom has a walk-in closet, ensuite and lovely false creek water views. The huge rec room can also serve as a third bedroom or home office. Parking for 3 vehicles. Pets are welcome. A truly special home! (id:60626)
Macdonald Realty Westmar
2 Tidmarsh Lane
Ajax, Ontario
Welcome to the pinnacle of luxury living in Ajax. This rare-to-find Bungaloft residence offers 3 bedrooms, 3.5 bathrooms, and 3,204 sq. ft. above grade. Featuring soaring ceiling heights up to 12' on the main floor and 9' in the basement the home is designed to impress. Elegant engineered hardwood flooring extends throughout the main and second levels, while the chef-inspired kitchen showcases a stylish island, perfect for both family living and entertaining. The main floor primary suite offers direct access to a spacious covered porch, while a triple-lock entry door adds an extra layer of security. Currently in pre-construction, this home presents the unique opportunity to select your own finishes. At the buyers cost, you also have the option to finish a rooftop terrace and have access from the second floor. The 14 ft. high garage ceiling, allowing the installation of a lift a rare feature for additional parking space. The finished basement option adds 1,403 sq. ft. of living space, expanding the home to 4 bedrooms and 4.5 bathrooms, for a total of 4,607 sq. ft. of luxurious living. Nestled on a private ravine lot, this property spans nearly two acres of lush land, surrounded by protected conservation areas and backing onto Duffin's Creek. Blending modern elegance with natural beauty, this residence is being built to the highest standards an extraordinary opportunity in one of Ajax's most sought-after locations. (id:60626)
RE/MAX Elite Real Estate
3 Athens Drive
Markham, Ontario
Don't Miss This Rare Opportunity To Own A 60'-Lot Renovated(2024) Detached House In The Prestigious South Buttonville. Absolutely Stunning over 3200SF(Above Grade). Executive Home On Private Treed Southern Exposure Fenced Lot. Backing To Wonderful Park, Situated In Quiet Exclusive Enclave Neighborhood, Beautifully Landscaping, Interlocked Long Driveway Without Pedestrian Walk. $$$ Spent On Renovation! Smooth Ceiling Throughout W/Custom Lightings & Lots Of Pot Lights, Wood Stairs With Iron Pickets, Three Renovated Modern Bath on Second Floor including 5-Pc Master Ensuite W/Freestanding Bathtub, Fresh Paint (1st & 2nd Floor). Spacious Formal Dining/Family/Living Rooms Offer A Perfect Setting For Hosting Family And Guests. Top Rated Schools: Buttonville PS, Unionville HS, St. Justin Martyr CES, St Augustine CHS, PET HS (FI). Convenient To First Markham Place Mall, Costco, Supermarkets, Restaurants & Shops, Public Transit, Minutes To Hwy 404/407... A Must-See! The listing pictures are from previous listing and the staging furniture has been removed. (id:60626)
Homelife New World Realty Inc.
1110 Wallace Court
Coquitlam, British Columbia
High Density Apartment Residential 2.56 acre site (111'513.6 Sq Ft) falls under the new TOA - Transit Oriented Area. Projected Allowable Density (FAR) minimum 5. Projected Allowable Height 20 Storeys (id:60626)
Angell
4873 James Street
Vancouver, British Columbia
Charming character home on a sunny corner lot in one of the city´s most desirable neighbourhoods. Built in 1911, this detached residence offers 4 bedrooms and 2 bathrooms across 1,762 sq.ft., including a suite for extra flexibility. The property features a 32 x 112 ft. lot with a welcoming front patio, making it ideal for relaxing or entertaining. Whether you´re looking to renovate and restore this classic home or build your dream residence, this location is hard to beat-close to parks, schools, shopping, and transit. A rare opportunity not to be missed! (id:60626)
Sutton Group-West Coast Realty
21321 122 Avenue
Maple Ridge, British Columbia
Proposed three lot RS-1B subdivision on a 144' X 132', 19,008 SF lot. Minimum lot size is 6,336 SF. Minimum width is 49.21feet. Ready for 3rd reading. A minor width variance is required for 1 lot will be required for approval . This lot variance still exceeds the minimum of 6,336 SF. The storm is approximately 200 feet to the property line from 214th St . The property is located on a quiet residential street in West Maple Ridge close to elementary and secondary schools . Info package is available. (id:60626)
Ra Realty Alliance Inc.

