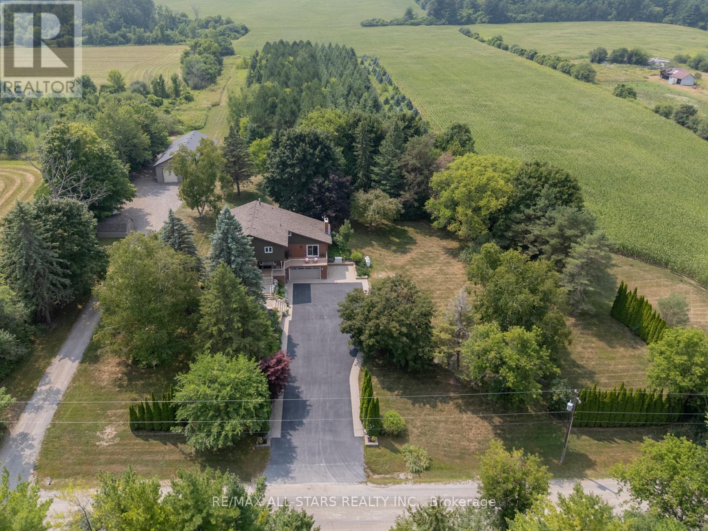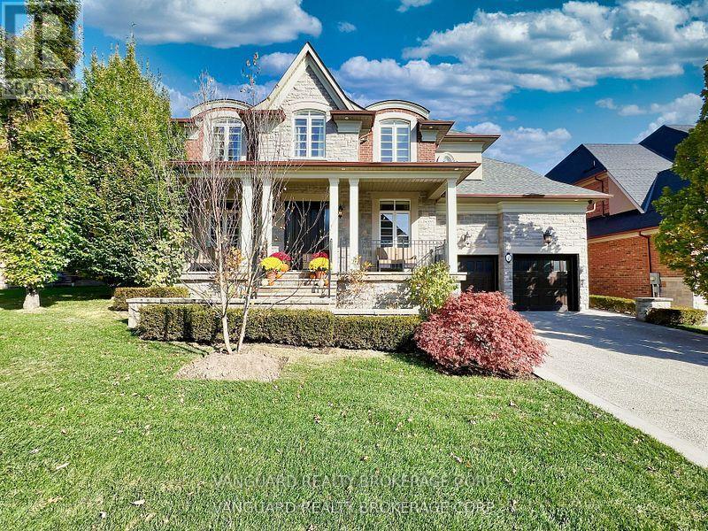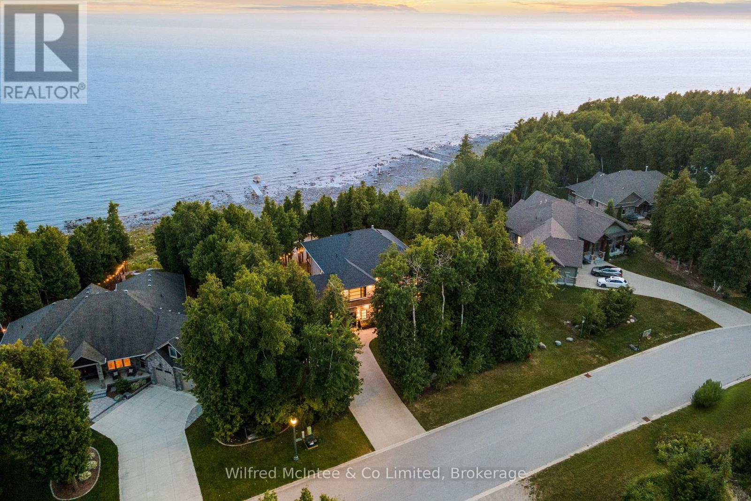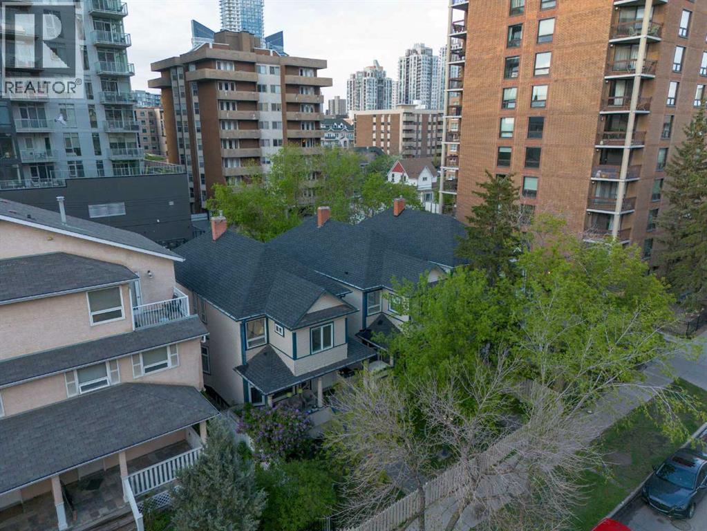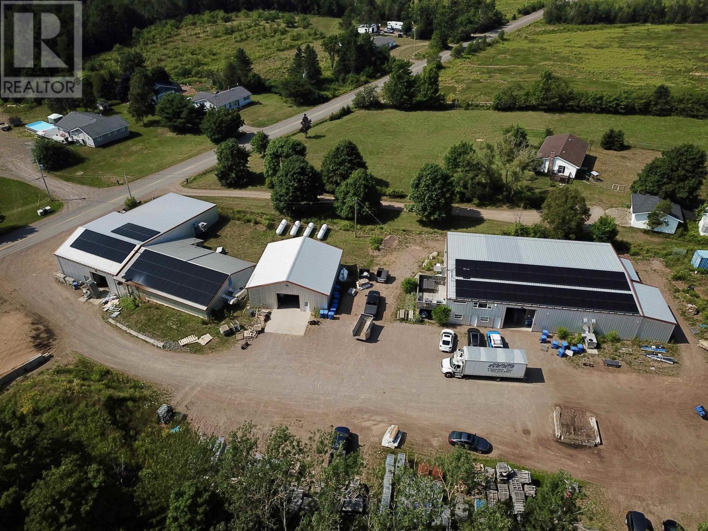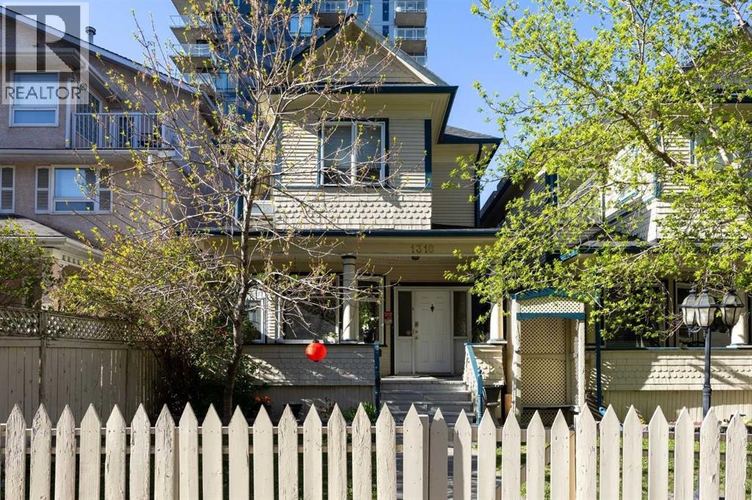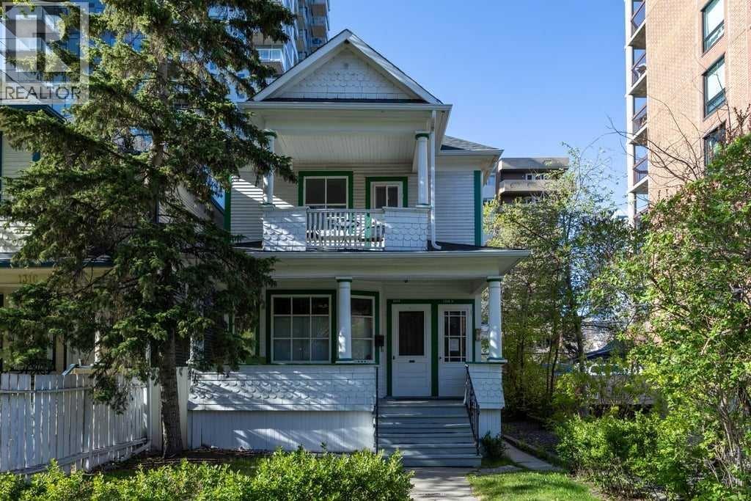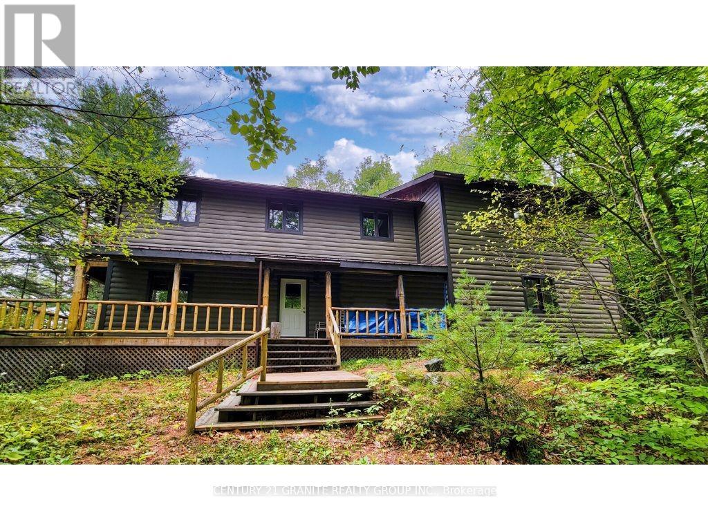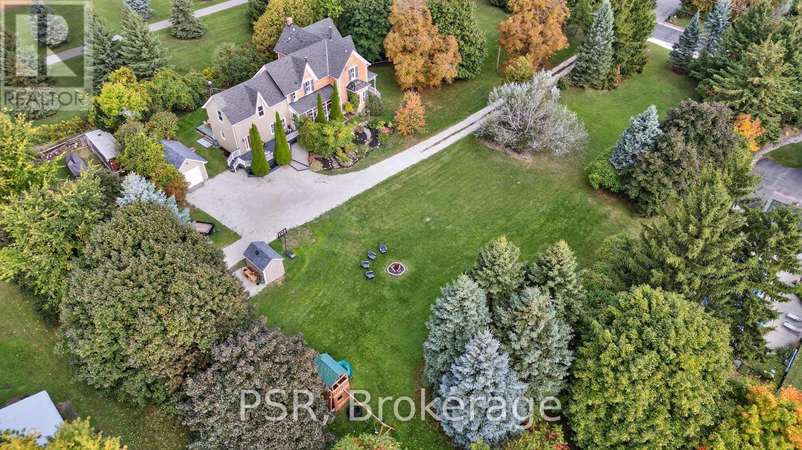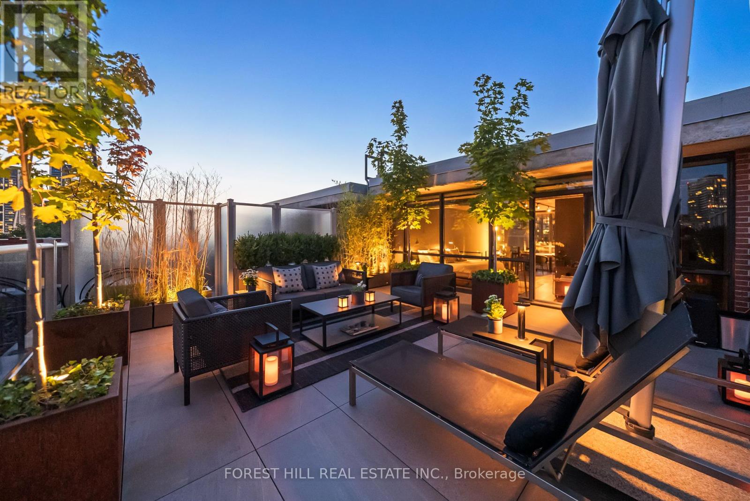4780 Westney Road
Pickering, Ontario
Tucked away on 15 private acres, this exceptional farm property offers the perfect blend of space, comfort, and versatility. Set back from the road with a large driveway and ample parking, this home is ideal for families, hobbyists, or anyone looking to live life with more room to breathe. Inside, you'll find a spacious and functional layout featuring 5+1 bedrooms and 4 bathrooms, thoughtfully designed for both everyday living and entertaining. The main floor includes a formal living room, a dedicated dining room, and a cozy family room, offering flexible spaces for gatherings, quiet moments, and everything in between. The heart of the home is a chef-inspired kitchen, complete with high-end appliances, generous prep space, and a layout that seamlessly connects to the main living areas - making hosting and daily meals effortless. Large windows throughout the home flood the space with natural light and provide scenic views of the surrounding landscape, creating a bright and calming atmosphere in every room. The primary suite is a true sanctuary, featuring custom cabinetry, a spa-like 5-piece ensuite and a private balcony that overlooks the peaceful backyard - the perfect place to unwind and reconnect with nature. The fully finished basement with separate entrance offers incredible flexibility. Ideal for in-laws, guests, potential rental income, or extra living space tailored to your needs. The separate entrance to the basement allows you the opportunity to utilize the space to run a family business. Step outside to explore the massive 32'x64' heated workshop, perfect for hobbyists, small business owners, or for storing all your toys and equipment. This workshop also features 2 front loading doors and 1 at the rear. And for true peace of mind, this home is equipped with a whole-home Generac generator, ensuring you'll never be left in the dark during power outages. Located a short drive to Stouffville, Markham and Uxbridge. Close to HWY 407. (id:60626)
RE/MAX All-Stars Realty Inc.
130 South Shore Road
Northern Bruce Peninsula, Ontario
Known as the "Rock House," this distinctive and remarkable two-story stone cottage, has served as a family retreat for generations. Nestled on 2.5 acres, this fully renovated cottage boasts an addition completed between 2006 and 2008. It features exquisite stonework both inside and out, complemented by a beautifully designed flagstone patio where one can unwind and take in the stunning views of Georgian Bay. The property extends to 664 feet of shoreline, complete with a shore well and firepit located at the deeded waterfront. Envision gathering with family and or friends by the fire pit under the night sky, perhaps stargazing on a clear evening. Upon entering the cottage, a warm, welcoming great room greets you, alongside a living/dining area with a snug woodstove insert, a galley-style kitchen, two spacious bedrooms, a two-piece powder room, laundry amenities, and a three-piece bathroom, all situated on the main floor. The upper level houses two more bedrooms and a loft space that doubles as additional sleeping quarters. Plenty of storage throughout. The cottage is equipped with in-floor heating and electric baseboard heaters. Additional features include an outdoor stone refrigerator room, a sauna for post-swim relaxation in Georgian Bay's invigorating waters, and a boathouse/storage area for watercraft and gear. Moreover, the property is outfitted with a shore well, a drilled well, an aerobic system, and a crawl space insulated with spray foam. The exterior showcases stone and Hardie board siding. This unique estate lies against the backdrop of the escarpment in Barrow Bay, in proximity to the Bruce Trail and a brief drive from the village of Lion's Head. The property fronts the waterfront (664 feet),separated by a traveled road, with the seller owning the waterfront land across. Taxes are $3,967.17. Cottage can be used for year round living. One must see it to truly appreciate it! Located on quiet No Exit Road. Please do not enter the property without a REALTOR (id:60626)
RE/MAX Grey Bruce Realty Inc.
7 Cape George Trail
King, Ontario
Welcome to 7 Cape George Trail in Nobleton stunning modern residence that redefines luxury living. This exquisite 4-bedroom, 6 bath home offers a perfect blend of elegance and functionality. The main floor features a harmonious mix of tile and oak hardwood, enhanced by custom drapery and intricate plaster moldings that add a touch of refinement. The heart of the home is the beautiful kitchen, showcasing an oversized center island, high-end stainless steel appliances including a Miele fridge and dishwasher and ample storage. The quartzite countertops and backsplash create a stunning focal point, making this space perfect for both cooking and entertaining. Upstairs, you'll find four spacious bedrooms, including a luxurious primary suite complete with a private balcony and a cozy sitting area. The master bath is a spa-like retreat featuring a standalone tub, providing a serene escape. The property has a walk-out basement to the backyard that is fully finished and an entertainer's dream, offering plenty of room to host gatherings, complete with a wine cellar and custom bar for all your hosting needs. Step outside to discover a beautifully landscaped backyard, where you'll find an inviting inground pool and hot tub and a BBQ cookout area equipped with a stainless steel sink, perfect for summer barbecues and family gatherings. This property is a must-see for anyone seeking a perfect blend of luxury, comfort, style, and has tandem garage. Don't miss your chance to make this dream home yours! (id:60626)
Vanguard Realty Brokerage Corp.
159 Upper Lorne Beach Road
Kincardine, Ontario
Welcome to one of Kincardines most breathtaking lakefront homes. You wont want to miss 159 Upper Lorne Beach Road, where most homes grab your attention this one leaves you speechless. Beyond the striking iron gates of Mystic Cove lies a one-owner custom home built in 2018 by luxury custom builder. This 3-bedroom, 5-bath masterpiece showcases elegance and craftsmanship throughout, with seamless hardwood and tile floors, 9-foot ceilings, and 8-foot solid core doors. The open-concept living area features a stunning double-sided propane fireplace and a discreet media hub. The chefs kitchen boasts granite countertops, a premium 48-inch, 8-burner propane stove, full fridge/freezer, beverage and wine fridges, and 12-foot patio doors opening to a tiered deck with glass railings, solid wood posts, and vinyl decking. Upstairs, every bedroom has its own ensuite with quartz counters and Bluetooth mirrors. The primary suite offers a spa-inspired bath, walk-through closet, and private upper deck. The finished walkout basement impresses with high ceilings, a clear view of the water, a separate entrance from the garage for in-law or guest accommodations, and a beautiful 3-piece bath. Outside, enjoy nearly 100 feet of pristine shoreline, fine beach gravel, and your Dock in a Box the only dock in sight. Your forever retreat awaits book your private showing today! . Contact your Realtor today. (id:60626)
Wilfred Mcintee & Co Limited
434 Hills Point Road
Oak Bay, New Brunswick
Expansive water view from many angles on this majestic waterfront estate! This 6 bedroom home is well situated at the end of a picturesque private driveway with nearly all 10 acres manicured. On one side you have the beautiful Passamaquoddy Bay, which is an inlet bound to Bay of Fundy that leads to the mouth of the St Croix River. On the other side, you face the Waweig River, so you are at the juncture where salt meets fresh water. Entering the foyer you will instantly be impressed with the grandeur of the oak staircase. The main level takes full advantage of the stunning views captured from every room with floor to ceiling windows. The kitchen is a chef's dream with 2 sinks, 2 cook top stoves (propane and electric), double wall ovens and granite counters. Lots of seating options with stools around the raised bartop. The kitchen opens on to the great room and casual dining space.These rooms are filled with light overlooking the multi-tiered deck and Passamaquoddy Bay. The great room features a wood stove and keeps the space warm and inviting. The formal dining room is ample in size featuring tapestry walls. A more formal sitting area w/ fireplace faces the front of the property w/ views of the sprawling grounds and water views. The master suite features his/hers walk in closets & 5 piece bath. 4+ additional bedrooms are on the 2nd floor. The basement has an underground tunnel leading to the extensive workshop & detached garage. Words alone do not do this home justice! (id:60626)
RE/MAX Professionals
1318 15 Avenue Sw
Calgary, Alberta
Outstanding opportunity to acquire a fully assembled, mid-block development site in Calgary’s Beltline community. This 9,756 square foot site spans three contiguous lots at 1314, 1316, and 1318 15 Avenue SW and is currently zoned CC-MH (Centre City Multi-Residential High Rise District) under Land Use Bylaw 1P2007. This zoning supports a Floor Area Ratio (FAR) of up to 5.0, allowing for substantial future density in one of Calgary’s most dynamic and walkable urban neighbourhoods.The site is rectangular in shape with approximately 75 feet of frontage along 15 Avenue SW and rear lane access, offering strong development efficiency. Located between 12 Street and 14 Street SW, it enjoys immediate access to key commuter routes including 14 Street, 17 Avenue, and 12 Avenue SW, with nearby transit options enhancing connectivity for future residents or tenants. The property is within walking distance to grocery stores, restaurants, fitness studios, and both downtown and 17th Avenue’s retail corridors—an essential attribute for any successful multi-residential project.The land is improved with three separate structures: two are currently rented out, and the third is used as a professional office space. These improvements generate short-term holding income and provide flexibility for interim commercial or residential uses (subject to City of Calgary approvals). The site’s existing configuration and tenancies reduce carrying costs while future development planning is underway.This valuation reflects comparability to several recent area land transactions, adjusted for location, zoning, and development readiness. No development applications have been submitted to date, providing a clean slate for a custom-built vision.With its location inside the Beltline Area Redevelopment Plan, this parcel benefits from a municipal planning framework that prioritizes high-density residential growth. The CC-MH zoning allows for a wide range of uses and building forms, with potential for f urther density incentives where community benefit contributions apply.Whether you're a builder, developer, or investor seeking to hold income-producing land in Calgary’s inner core, this offering provides both immediate utility and long-term potential in equal measure. (id:60626)
Exp Realty
396 Station Road
Great Village, Nova Scotia
15,014 SF (810 SF 2nd floor) in 3 Pre-Eng. Steel buildings built between 2016-2021, situated on 1.99 Acres of Land, 1.2 KM from the Trans Canada HWY 104 via Exit 10 just past Debert/Truro. BLDG 1: 7,110 SF, BLDG 2: 1,681 SF BLDG 3: 6,223 SF. 12-22.5' Clear ceilings, Four large Grade Loading doors (14'x14', 12'x12' Two 14'x12'). Food grade washable freezer panel interior walls. 120/240 Volt 800 Amp Single Phase Power, 60 KW Solar Panels Generate +- $12,000/ year in electricity, 2 X Generac Propane Generator totaling 22 KW. 2nd floor 810 SF 1 bedroom, kitchen, Laundry, deck & hot tub, which works well for an owner occupier, or staff needing accommodations. (id:60626)
Keller Williams Select Realty (Branch)
Keller Williams Select Realty
1316 15 Avenue Sw
Calgary, Alberta
Outstanding opportunity to acquire a fully assembled, mid-block development site in Calgary’s Beltline community. This 9,756 square foot site spans three contiguous lots at 1314, 1316, and 1318 15 Avenue SW and is currently zoned CC-MH (Centre City Multi-Residential High Rise District) under Land Use Bylaw 1P2007. This zoning supports a Floor Area Ratio (FAR) of up to 5.0, allowing for substantial future density in one of Calgary’s most dynamic and walkable urban neighbourhoods. The site is rectangular in shape with approximately 75 feet of frontage along 15 Avenue SW and rear lane access, offering strong development efficiency. Located between 12 Street and 14 Street SW, it enjoys immediate access to key commuter routes including 14 Street, 17 Avenue, and 12 Avenue SW, with nearby transit options enhancing connectivity for future residents or tenants. The property is within walking distance to grocery stores, restaurants, fitness studios, and both downtown and 17th Avenue’s retail corridors—an essential attribute for any successful multi-residential project. The land is improved with three separate structures: two are currently rented out, and the third is used as a professional office space. These improvements generate short-term holding income and provide flexibility for interim commercial or residential uses (subject to City of Calgary approvals). The site’s existing configuration and tenancies reduce carrying costs while future development planning is underway. This valuation reflects comparability to several recent area land transactions, adjusted for location, zoning, and development readiness. No development applications have been submitted to date, providing a clean slate for a custom-built vision. With its location inside the Beltline Area Redevelopment Plan, this parcel benefits from a municipal planning framework that prioritizes high-density residential growth. The CC-MH zoning allows for a wide range of uses and building forms, with potential for furth er density incentives where community benefit contributions apply. Whether you're a builder, developer, or investor seeking to hold income-producing land in Calgary’s inner core, this offering provides both immediate utility and long-term potential in equal measure. (id:60626)
Exp Realty
1314 15 Avenue Sw
Calgary, Alberta
Outstanding opportunity to acquire a fully assembled, mid-block development site in Calgary’s Beltline community. This 9,756 square foot site spans three contiguous lots at 1314, 1316, and 1318 15 Avenue SW and is currently zoned CC-MH (Centre City Multi-Residential High Rise District) under Land Use Bylaw 1P2007. This zoning supports a Floor Area Ratio (FAR) of up to 5.0, allowing for substantial future density in one of Calgary’s most dynamic and walkable urban neighbourhoods. The site is rectangular in shape with approximately 75 feet of frontage along 15 Avenue SW and rear lane access, offering strong development efficiency. Located between 12 Street and 14 Street SW, it enjoys immediate access to key commuter routes including 14 Street, 17 Avenue, and 12 Avenue SW, with nearby transit options enhancing connectivity for future residents or tenants. The property is within walking distance to grocery stores, restaurants, fitness studios, and both downtown and 17th Avenue’s retail corridors—an essential attribute for any successful multi-residential project. The land is improved with three separate structures: two are currently rented out, and the third is used as a professional office space. These improvements generate short-term holding income and provide flexibility for interim commercial or residential uses (subject to City of Calgary approvals). The site’s existing configuration and tenancies reduce carrying costs while future development planning is underway. This valuation reflects comparability to several recent area land transactions, adjusted for location, zoning, and development readiness. No development applications have been submitted to date, providing a clean slate for a custom-built vision. With its location inside the Beltline Area Redevelopment Plan, this parcel benefits from a municipal planning framework that prioritizes high-density residential growth. The CC-MH zoning allows for a wide range of uses and building forms, with potential for furth er density incentives where community benefit contributions apply. Whether you're a builder, developer, or investor seeking to hold income-producing land in Calgary’s inner core, this offering provides both immediate utility and long-term potential in equal measure. (id:60626)
Exp Realty
2128 Old Hastings Road
Wollaston, Ontario
If you are looking for a unique very private property and are an outdoors person that loves to hunt and fish, this property has over 700 acres to explore, with plenty of wildlife , 5 lakes for your fishing pleasure, the main lodge hosts 5 bedrooms, 4 bathrooms, propane forced air furnace, air conditioning, propane stove & fridge, wrap around deck, two car garage, all off grid with a 40,000 WATT Quiet Source Generator. The Lodge is perched over it's own private lake named Trout Lake, offering spectacular views from family room to the multiple decks and unbelievable fishing with a boat house at waters edge to store your gear. The property has miles of trails to the 10 two man box stands & 10 ladder stands and onto Bald Lake where you'll find another boat house for your fishing needs and the lake full of bass just waiting to wear you out catching them. Entering the property at Old Hastings Road you'll find a 30 x 68 Garage with fully equipped living quarters, kitchen, bathroom, bed room, propane forced air furnace and plenty of space for the four wheelers, snowmobiles and any other equipment to start your new adventure. For the hunter this property has produced some very large deer, moose, bear and water fowl and the lakes are loaded with some of the largest bass you will ever catch, cast after cast. This is a very special property and needs to be seen to be appreciated and ask about the history it offers, because it's as unique and as spectacular as the property itself. So don't delay, book your showing today and let the dream begin at Camp 41. (id:60626)
Century 21 Granite Realty Group Inc.
14700 Creditview Road
Caledon, Ontario
Welcome to your private retreat in the charming village of Cheltenham. Tucked away in scenic Caledon, this extraordinary property offers the best of country living with the convenience of modern amenities. Enjoy walking distance to the historic General Store, the Credit River, the Caledon Trailway, and the renowned Badlands. Within minutes you'll find the Pulpit Golf Club, Caledon Ski Club, local breweries, and cafés and all just 30 minutes from Pearson Airport and under an hour to downtown Toronto. Set on 1.4 acres this property presents the rare opportunity to create a multigenerational family compound. A stately tree- lined drive leads you to a historic residence built in 1862 framed by majestic chestnut trees, as old and storied as the home itself. Inside, over 3700 square feet of thoughtfully designed living space combines timeless charm with modern comfort. Geothermal heating and cooling ensure efficiency throughout with radiant heat on all tiled floors; while soaring ceilings and abundant natural light highlight every detail. The home features four generous bedrooms, three baths, a family room, a spacious kitchen, dining room/library, office/living room, and a versatile flex space perfect as a gym, studio, or creative retreat. Outdoors, the property exudes tranquility and elegance, from the landscaped pond and sun soaked solarium to the inviting front porch and towering cedars. The 200' of lot frontage opens up the possibility of lot severance. Every window frames a view worth savoring, offering a true resort-like experience with the warmth of home. This is more than a residence it is a one-of-a-kind historic masterpiece, where village charm meets understated luxury. (id:60626)
Psr
519 - 62 Niagara Street
Toronto, Ontario
Your King West dreams are made of this. Welcome to this bespoke two-storey penthouse, custom-designed and newly rebuilt from top to bottom. This designer's own residence offers over 2100 square feet of sophisticated interior and exterior loft-style living space in the heart of Toronto's vibrant King West neighbourhood. Located in a discreet 6-storey boutique building with only two units per floor on a quiet, tree-lined street, this extraordinary penthouse seamlessly blends industrial loft charm with luxuriously refined designer finishes. Not just one, but three private north and south-facing landscaped terraces totalling 610 square feet of sophisticated outdoor living space are perfect for entertaining or enjoying quiet moments overlooking the city skyline. The south-facing living room features exposed concrete ceilings and ductwork juxtaposed with custom Brenlo mouldings and walks out to a terrace with an unobstructed south view over treetops. The kitchen features brand new Miele appliances, while the adjacent dining room comfortably seats 8 guests. The family room steps out onto a gorgeous northwest-facing terrace with a BBQ gas line, dining area, and Veradek planters with integrated lighting. Walk up to the extraordinary second-floor retreat, a true lifestyle experience. Featuring unobstructed north and south-facing windows, custom white oak millwork in the primary bedroom, and a 5-star ensuite with a steam room, spa shower, freestanding tub, and custom gold-plated fixtures. The crown jewel is the remarkable south-facing rooftop terrace, perfect for summer entertaining and fully landscaped with Veradek and corten steel backlit planters, a 6-zone custom irrigation system and large-format porcelain tiles. Ideally located within easy walking distance to the best of King Wests world class amenities, including restaurants, bars, The Well, Billy Bishop Airport, and the Stackt Market, this penthouse offers a refined lifestyle in the heart of the city. (id:60626)
Forest Hill Real Estate Inc.

