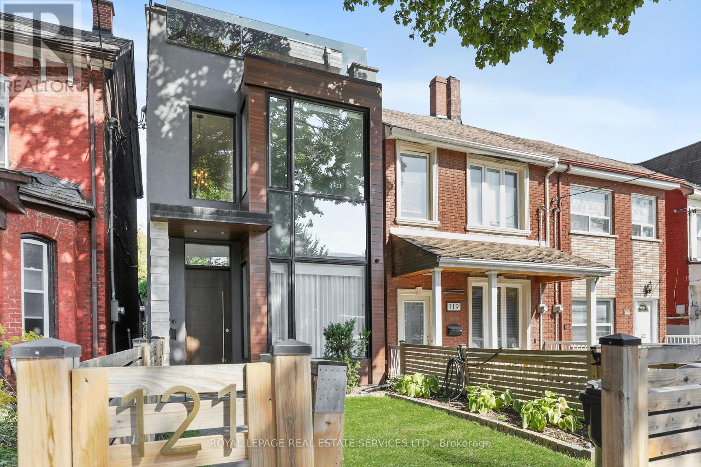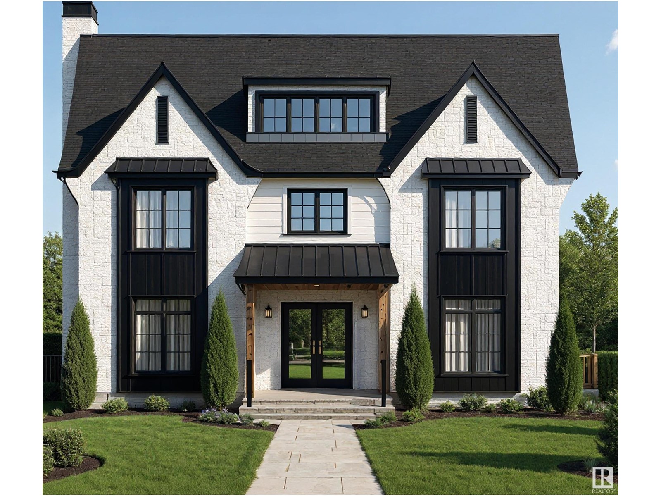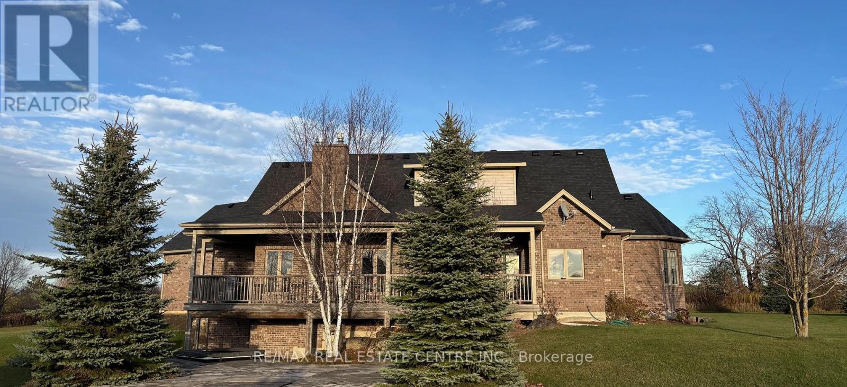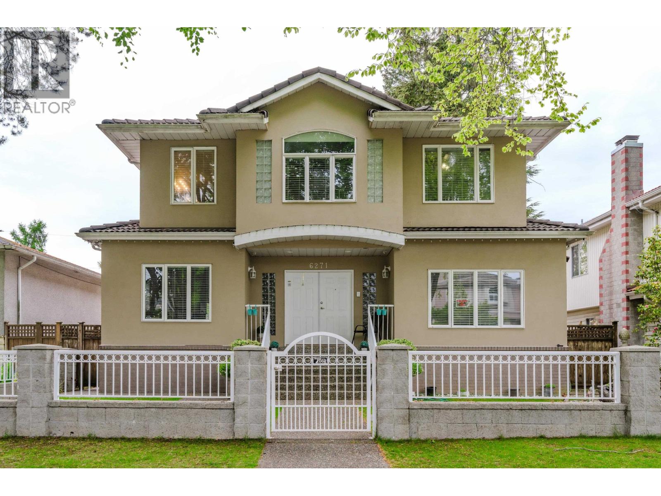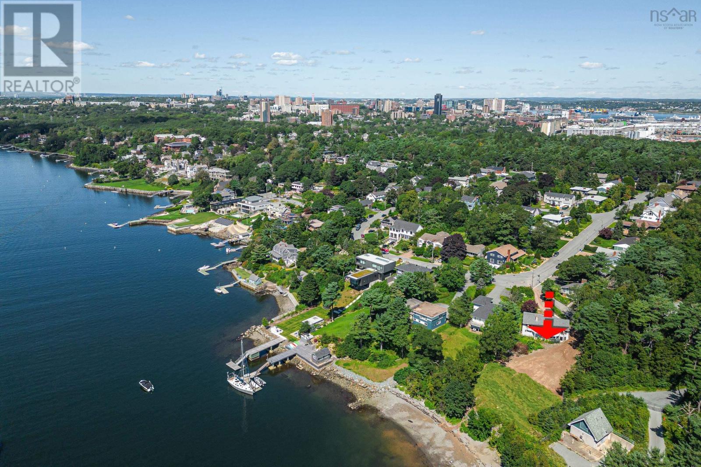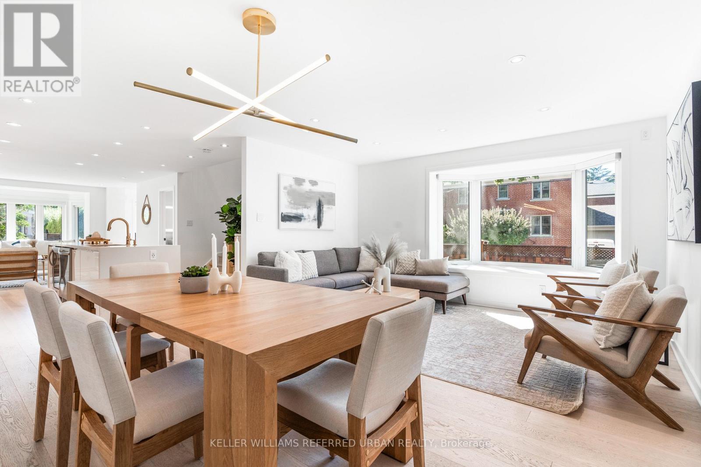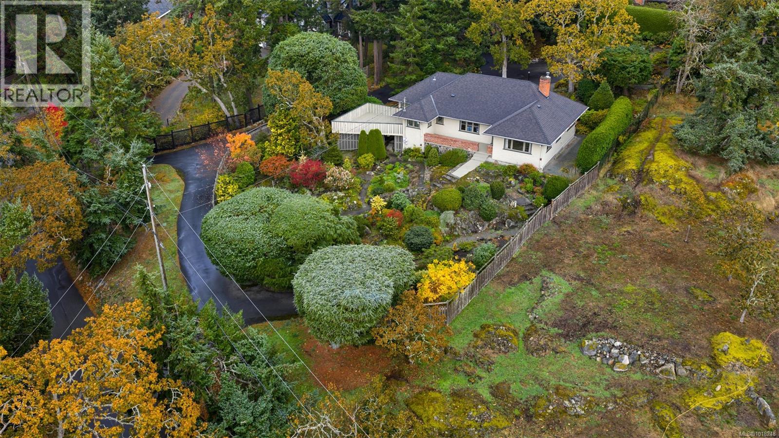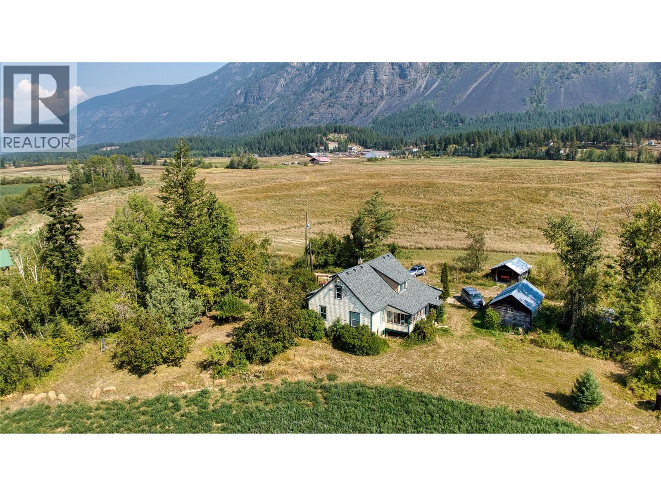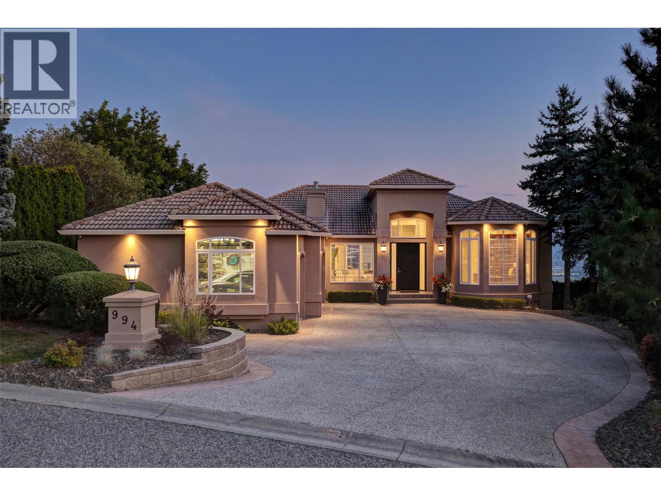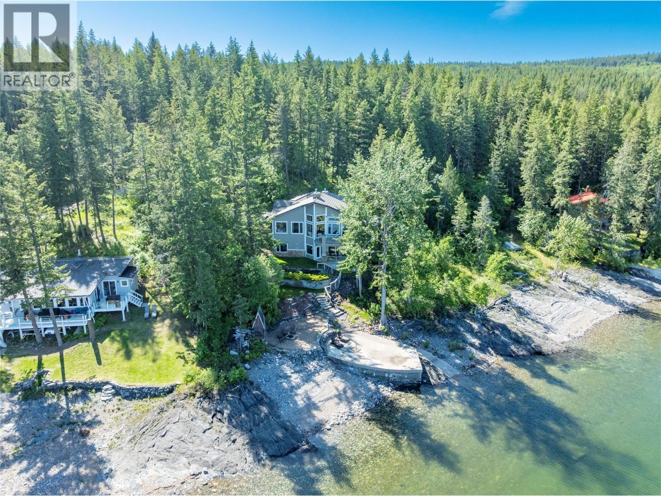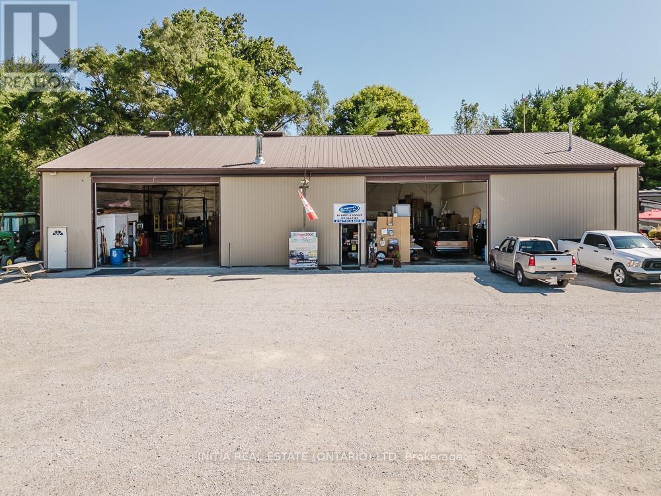121 Markham Street
Toronto, Ontario
Welcome to your dream home in one of Toronto's most sought-after neighbourhoods: Trinity Bellwood's in vibrant Queen West. Perfectly positioned for convenience, this rare modern residence offers easy access to transit, trendy shopping, top-rated restaurants, and charming cafes, all just steps from your door. Offering nearly 3,200 square feet of thoughtfully designed living space, this home impresses with soaring ceilings and an open-concept main floor that is ideal for both everyday living and effortless entertaining. The stylish living room flows seamlessly into a large, eat-in kitchen and an expansive double-height family room that opens directly to the backyard perfect for indoor-outdoor gatherings. The second floor features two generously sized bedrooms, a small den area ideal for a home office or a study nook, and stylish finishes throughout. The third floor is dedicated to the luxurious primary retreat, complete with a spa-inspired ensuite, a walk-in closet, and a stunning rooftop terrace boasting panoramic views of Toronto's iconic skyline. With 3+1 bedrooms and 5 bathrooms, this home offers flexibility for families, guests, or your work-from-home needs. The oversized garage is a rare bonus, featuring a small gym and plenty of room for all your storage needs. Extras: automated blinds throughout, two gas fireplaces, east and west rooftop patios, alarm system, two furnaces, extra sound proofing btw party wall, architectural drawings for an additional third floor office, private backyard w/ easy access to the garage. (id:60626)
Royal LePage Real Estate Services Ltd.
10519 138 St Nw
Edmonton, Alberta
STUNNING 2.5 STOREY HOME WITH QUAD DETACHED HEATED GARAGE, 10FT MAIN FLOOR AND 10FT BASEMENT CEILINGS IN GLENORA! This one of a kind home is sure to impress with its modern finishes and luxury spaces. The main floor features a grand foyer, office with custom shelving and cabinets, designer half bath, side mudroom entrance with loads of storage, huge chefs kitchen with Bosch appliance package, coffee bar, wood burning fireplace and so much more! The 2nd floor features 3 Beds 2 Baths and upstairs laundry room, including the large primary bedroom which a 5pc ensuite & his/hers closets.The 3rd floor features a bonus room, wet bar, half bath as well as the roof top patio over looking St. Vincent School. The basement showcases a golf & game sim media room with projection TV screen, wine cellar, 2 large bedrooms, 5pc bath, and 2nd wet bar! Outside enjoy the covered deck with heaters & motorized screens as well as the fenced/landscaped yard. Only a short walk to spray park, playground, ODR and so much more! (id:60626)
Maxwell Progressive
293138 8th Line
Amaranth, Ontario
Stunning custom built country estate home on 30 acres of peace, privacy and tranquility. Located just west of Orangeville with easy access to major highways. Features quality workmanship and materials top to bottom. Roof updated (new shingles) October 2025. Extensive landscaping, pool, hot tub, pool house and patios. Chef's delight kitchen with center island overlooking front gardens. Lots of counterspace for the gourmet. Formal living and dining rooms. Cosy and comfortable great room with propane fireplace overlooking the rear grounds and surrounding countryside with walkout to the deck overlooking the pool, hot tub and pool house. Handy main floor laundry and 2 piece powder room with entrance to the garage and front patio. Main floor primary suite with walkin closet and spa like 4 piece ensuite. Upper level features two sun filled bedrooms and a 4 piece bath. Lower level recreation area features a unique stone/brick wood burning fireplace and a walkout to the patio overlooking the pool area. In floor heating in lower level. Ideal set up for inlaw suite or casual entertaining. 26' x 42' handy man shop with separate driveway and well. Suitable for home occupation business. Rogers Fibre optic internet available. Possibility for second dwelling on property (Township of Amaranth). Central metering hydro. 2 wells. This lovely home is built with pride of ownership and has been lovingly maintained and updated by original owners. (id:60626)
RE/MAX Real Estate Centre Inc.
6271 Arlington Street
Vancouver, British Columbia
R1-1 Zoning that allows a Development Potential for a Duplex/4-plex. Outstanding European custom built 3 level home in superior Killarney neighborhood. This home is absolutely gorgeous & elegantly design with newly renovated. It is completed with all the luxurious features: grand foyer entrance w/curve staircase, designer dream kitchen w/large countertops & beautiful cabinetry, brand new flooring throughout, freshly painted, stainless steel appliances, large family room opening to sun filled garden overlooking school park. This 6 bedroom, 5 baths home offers unique living style, fantastic quality finishing, fabulous location just steps away from transit, park, shopping, elementary school & Killarney Secondary. PLUS 1bed rental suite for mortgage helper. (id:60626)
RE/MAX Bozz Realty
5914 Chain Rock Drive
Halifax, Nova Scotia
ER-3 zoning allows as-of-right development for up to 8 units (townhouses, flats, etc.) on this coveted 16,630 sq. ft. lot deep in Halifax's prestigious South End. Featuring spectacular water views of the Northwest Arm, this idyllic south-facing lot gently slopes down to 80 ft. of direct beachfront, allowing boating access steps away from your back door. This serene and peaceful setting borders the forested edge of Point Pleasant Park, ensuring privacy, an abundance of green space, and natural beauty. Documentation available to be shared. Contact your agent to explore the possibilities! (id:60626)
Red Door Realty
96 Glenvale Boulevard
Toronto, Ontario
Renovated, detached home with rare double car garage and driveway in Leaside? Park 4 cars total! Or build a garden/lane suite and maintain the surface parking. Tesla EV charger. 3+1 beds, 4 baths with extremely large back/side yards. Spray-foam insulated third garage used as a heated/cooled private gym. Corner lot gives plenty of natural light and rare extra yard space, not much traffic on dead-end street as only Holland-Bloorview staff have access (no emergency ward, means no ambulance). No homes behind the house for ultimate privacy. In-ground sprinklers with wi-fi capability. Access to Sunnybrook Park in backyard. LRT station already built and will be functioning eventually. Lot line is officially 25 ft wide, but measures 44 ft due to fence permit with the city, which effectively becomes a massive back and side yards. Extra blown-in insulation (R-80). Top rated Northlea Public School with dual-track English and French immersion, Leaside High school districts. (id:60626)
Keller Williams Referred Urban Realty
2850 Sea View Rd
Saanich, British Columbia
Welcome to your private sanctuary in Ten Mile Point, one of Victoria's most lovable seaside neighbourhoods. Set on nearly three-quarters of an acre of beautifully landscaped and fully fenced gardens, this meticulously cared-for home offers tranquility, spectacular views, and timeless charm. Inside, over 1,500 sq ft of thoughtfully designed living space features two bedrooms and two bathrooms, all on one level. The updated kitchen leads to a fantastic office space, and a large deck overlooking the gardens and water. The dining and living areas offer light and character, while being surrounded in nature. Every detail reflects pride of ownership and careful maintenance throughout. The unfinished basement offers ample storage and a versatile workshop space. Enjoy the best of both worlds - the privacy and natural beauty of Ten Mile Point, with convenient access to Cadboro Bay Village, walking trails, and the ocean just steps from your door. A truly special home in an exceptional setting. (id:60626)
Newport Realty Ltd.
3558 Spiers Road
Kelowna, British Columbia
Gracefully positioned behind a gated entry on a manicured 0.42-acre property, this is a timeless craftsman-style residence offering privacy, a functional layout, and resort-style amenities just minutes from Kelowna’s finest conveniences. Showcasing exceptional quality throughout, this 4-bedroom, 5-bathroom home is designed for elevated everyday living. The chef’s kitchen is anchored by a generous sized center island, quartz countertops, and premium KitchenAid appliances, flowing seamlessly into the dining and living areas where wide-plank hardwood, custom built-ins, and a stone-clad gas fireplace create an atmosphere of luxury. French doors lead to an exceptionally private outdoor sanctuary complete with a covered lounging area, integrated audio, natural gas hookup, and a heated saltwater pool, a spa surrounded by mature cedar hedging, tiered gardens, and lush lawn. Thoughtful design extends indoors with a main-floor gym and ensuite, a versatile office, and a mudroom with built-in storage. Upstairs, the expansive primary retreat offers a spa-like ensuite with heated tile floors and a walk-in shower. Three additional bedrooms, a five-piece bath, laundry, and a bonus room with wet bar provide generous space for family and guests alike. The oversized triple garage is fully finished with epoxy floors, built-in cabinetry, and RV parking. This is a rare opportunity to own a gorgeous residence in a quiet, coveted enclave. (id:60626)
Unison Jane Hoffman Realty
4333 12th Street
Lister, British Columbia
Welcome to 4333 12th Street, Lister, BC — a rare 220-acre farmstead in the fertile Creston Valley. This expansive property is truly one of a kind, highlighted by two natural creeks that converge and wind through the center, creating a breathtaking focal point surrounded by stands of Cedar ,& Douglas fur trees. Located within the Agricultural Land Reserve , the land is exceptionally well-suited for a wide range of agricultural pursuits. Fertile soils, water licences for both irrigation and domestic use, and a balance of open fields and treed areas make it ideal for crops, orchards, vineyards, or livestock. Currently, portions of the property are in production with alfalfa and organic wheat. Adding to its history and charm is a 1935 farmhouse featuring 5 bedrooms and 1 bathroom across two levels. While the home is ready for updates, it retains timeless rural character and offers excellent potential for restoration or redevelopment into a signature country estate. Additional highlights include a utility right-of-way, excellent access, and a peaceful Lister setting just minutes from Creston’s shops, schools, and services. Properties of this size, beauty, and quality are seldom available in the Creston Valley. Whether your vision is farming, investing, or creating a private homestead, this historic 220-acre property with its twin creeks is ready to inspire. Be sure to view the aerial photos to fully appreciate its scale and natural beauty. (id:60626)
2 Percent Realty Kootenay Inc.
994 Skeena Drive
Kelowna, British Columbia
Elevated above the city on one of Kelowna’s most desirable streets, this renovated Dilworth Mountain residence sits on a large, private lot and offers front-row views of Okanagan Lake, the valley, and downtown. Walls of windows, skylights, and soaring ceilings fill the home with natural light, while thoughtful updates blend timeless elegance with modern luxury. The main level is designed for entertaining with an expansive open concept plan. A statement living room with gas linear fireplace connects to the dining area and chef’s kitchen. The kitchen features quartz counters, a striking L-shaped island, professional-grade Thermador appliances, and a hidden servery with wine storage and built-in desk. The primary suite is a retreat of its own—complete with fireplace, walk-in closet, and spa-like ensuite where the freestanding soaker tub captures unobstructed valley views. The lower level is ideal for hosting family and guests with a large rec room and wet bar, media room, gym, den, and four additional bedrooms. Glass doors lead to the backyard oasis where a stunning tiled pool, hot tub, gazebo, and multiple lounging areas create resort-style living at home. The large level driveway offers ample parking which leads to an oversized 3-bay epoxy-finished floor garage, complete with extensive storage space. This property represents a rare opportunity to the best of Kelowna living – panoramic views, exceptional design , and professionally landscaped private grounds , set in an enviable location! (id:60626)
Unison Jane Hoffman Realty
3011 Durham Road
Blind Bay, British Columbia
3011 Durham Road.This extraordinary custom lakeshore home sits peacefully at the end of a quiet street, surrounded by forest and water, offering incredible west- and north-facing lake views. Built in 2005, this unique 3-bedroom, 3-bathroom home was thoughtfully designed with vaulted ceilings and expansive windows to fully capture the lake outside your windows and create the indoor-outdoor living. A partially covered wraparound deck extends along the lake-facing side of the home—perfect for enjoying the serenity of Shuswap Lake throughout the seasons. Set on a 0.77-acre lot, the property includes both a detached double garage and an attached garage, providing ample storage and parking. The timber-framed entrance adds character and covered access, while the open-concept interior features stone countertops centered by a natural gas stone fireplace. The low-maintenance yard is landscaped with a concrete patio near the water’s edge, creating a perfect space for lakeside enjoyment. An ideal year-round home or luxury lakefront getaway, just minutes from the amenities of Blind Bay and Sorrento. All measurements have been taken from Matterport. Don’t forget to check out the 3D tour and video. (id:60626)
Fair Realty (Sorrento)
9450 Longwoods Road
Chatham-Kent, Ontario
This listing is for the Real Estate and business interest for 9450 Longwoods Road - Longwoods RV Centre Inc.. Owners are thinking retirement when they still have their health and are selling their property and business. Longwoods RV Centre is a business that has served the area for about 25years. It is one of the few trailer sales, service and supply businesses in the Chatham area. Being uniquely located in Chatham the business has thrived through the years and have provided a health profitability, and comfortable lifestyle for the sellers. They would love to pass the torch to someone looking to continue the long standing traditions and assist the past and present customers satisfy all of their Trailer and RV needs. The large structure has three unique sections with a residential accessory unit on the back end of the building with a 2 bedroom, 2 bathroom home. The middle section houses the retail business selling parts and accessories for RV living. The front third of the building is the workshop with hoist, compressor etc. The building sits on a 5.2 Acre lot with land and parking on the front where trailers are for sale on consignment. The building sits about half way back on the lot. Behind the owners have planted trees and have created their own little Oasis where you can kick back and relax. The back part of the lot goes to the Thames River allowing a whole set of recreational activities if that is your happy place. This property can provide you a career in the RV purchase, repair and supply business with no need to own another home as you can live and play right on site. If you are interested in the Real Estate only check out listing X12296706. (id:60626)
Initia Real Estate (Ontario) Ltd

