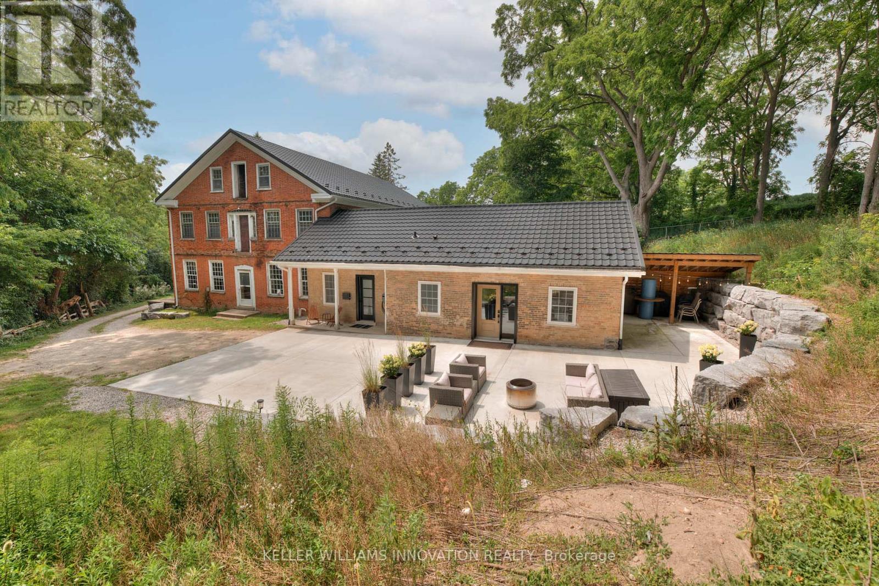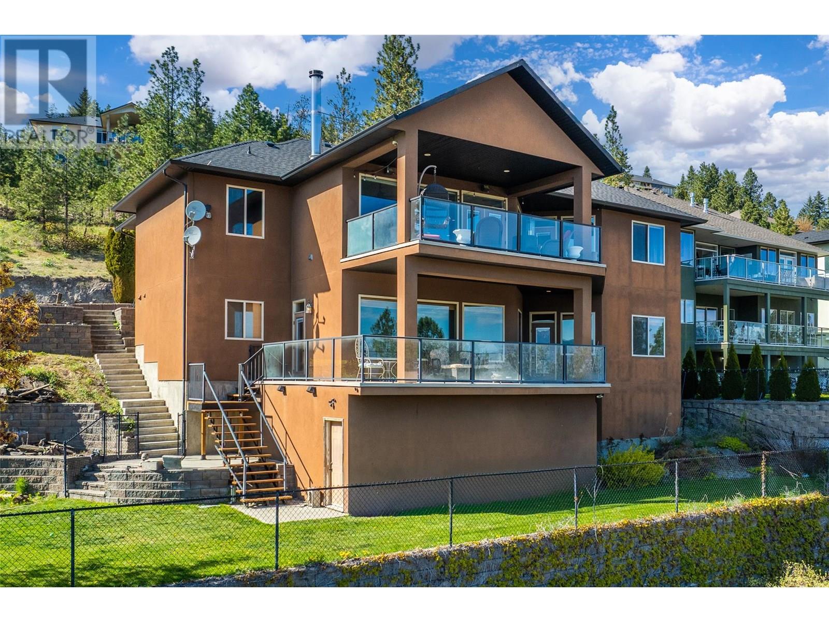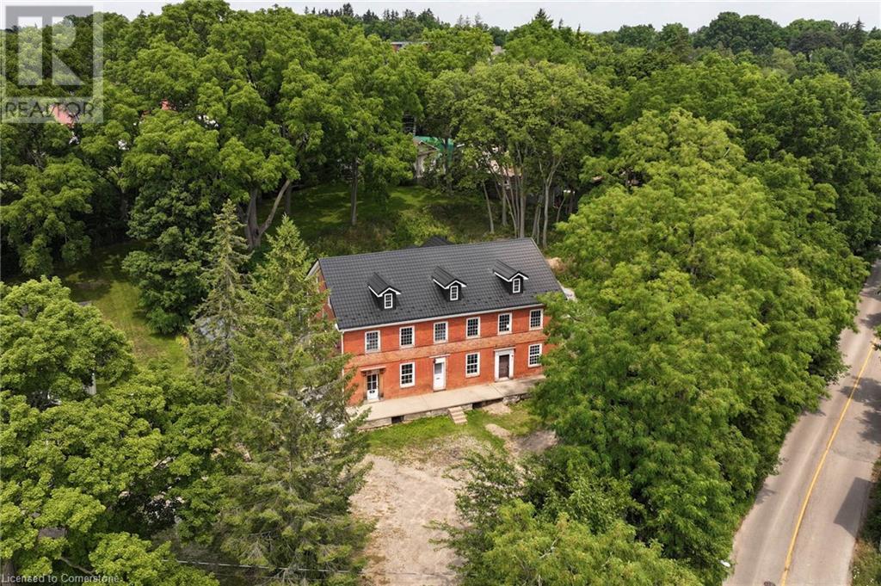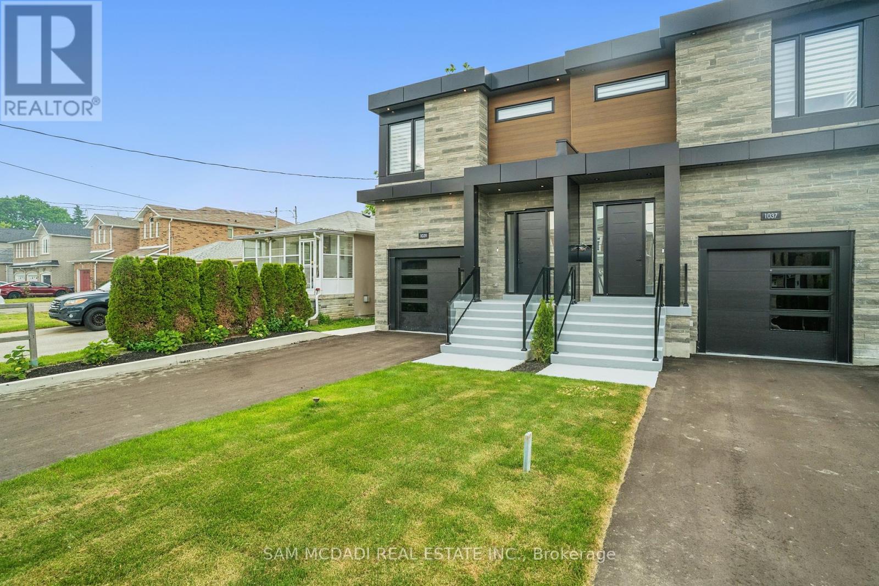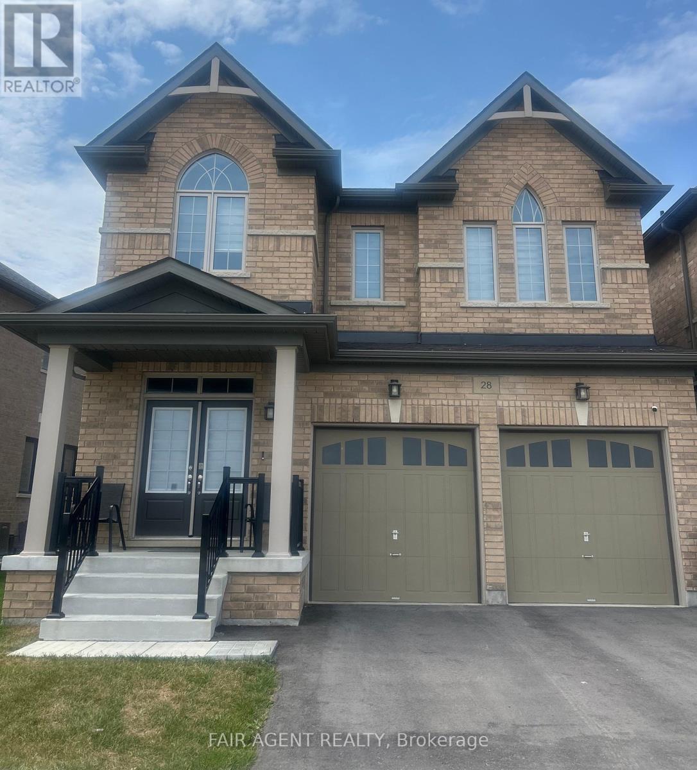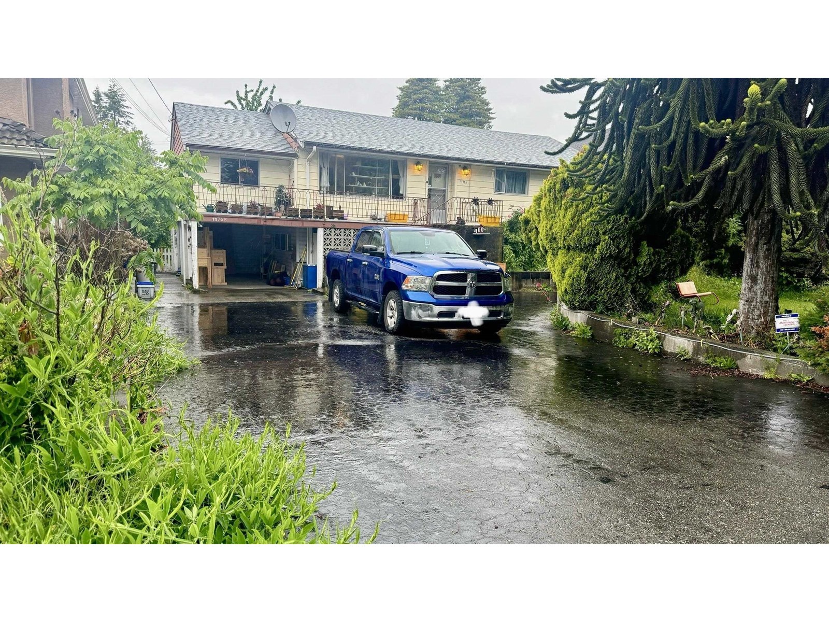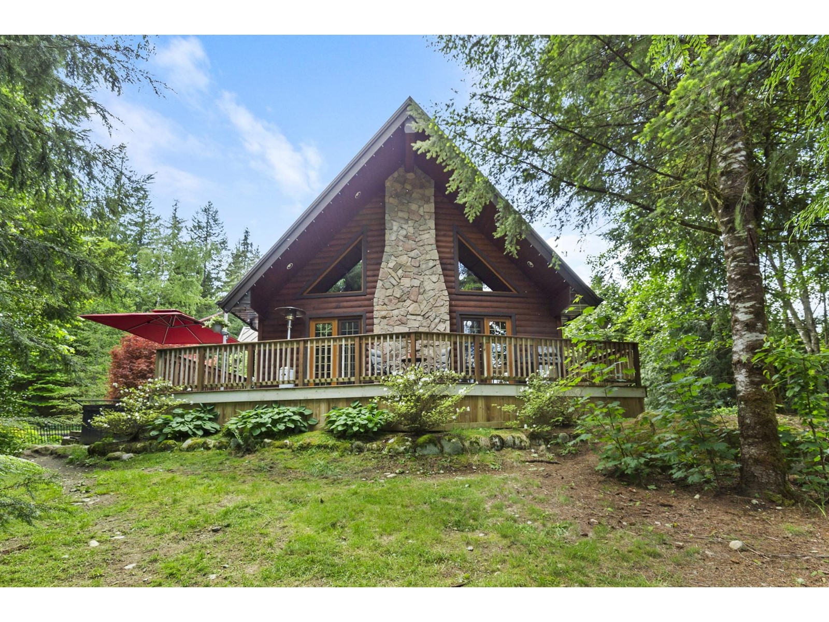38 Shirk Place
Kitchener, Ontario
Discover the one-of-a-kind Jacob Shoemaker estate built in 1840, a beautifully restored 1,500 sq ft luxury guest suite plus over 8,000 sq ft of unfinished space bursting with potential all nestled on a pristine 3/4 acre lot. Set in a legal four-plex on a private lot, this historic Georgian building pairs timeless character with modern sophistication. In 2021, the guest suite was fully renovated and showcases exceptional craftsmanship: in-floor heated bathroom, black walnut vanity, curbless shower with niche lighting, maple window sills, custom trim, elegant Adorne switches, and designer lighting throughout. The chefs kitchen features a gas range, 36" fridge, 8' maple island, counter-to-ceiling tile, custom hood, kick/valence/up lighting, and a pantry with custom drawers. Enjoy an open-concept layout, custom wood beams, main-floor laundry, custom walk-in closet, and a finished loft with exposed brick. The main building is a blank canvas of architectural beauty-with original brick walls, soaring timber-framed ceilings, and exposed beams providing a rich architectural foundation. The bones are solid, the spaces are grand, and the light pours in through tall sash windows that frame tree-lined views. Historic millwork, wide-plank floors, and vintage fireplaces offer the character modern builds cant replicate. This property is ideal for investors, custom builders, or creative homeowners who want to build a masterpiece-from boutique guesthouses to a spectacular personal residence. Whether your vision includes a gourmet kitchen, a multi-car garage, a private gym, or a 2nd & 3rd floor balcony, the space is here! Tucked away on a private, forested lot offering peaceful seclusion just minutes from city amenities-perfect for those seeking a prestigious estate with character and presence. This property offers both immediate comfort and long-term creative freedom-a true masterpiece in the making which you'll need to see for yourself to truly appreciate. (id:60626)
Keller Williams Innovation Realty
2082 Horizon Drive
West Kelowna, British Columbia
Boasting over 4700sqft of quality craftmanship, this large family home sits at the top of Horizon drive with sweeping views across the valley. It's main level offers an open concept layout featuring a large kitchen with granite countertops and high end SS appliances, custom stone wood burning fireplace to heat the home through winter, views from every window and an oversized covered balcony. Upstairs you'll also find 3 bedrooms including a primary bedroom and luxury ensuite equipped with heated floors, jetted tub, double vanity, custom shower and large walk in closet. Downstairs comes with 2 more bedrooms, open livings spaces, another oversized deck, bonus room and massive theatre room flaunting it's 140"" projector screen, surround sound and wet bar for entertaining at the highest level. It's Large driveway leads to an oversized double garage with room for a workshop. The lot also stretches across the road to offer additional parking and room for toys. Fully fenced and irrigated backyard. Built in sound system throughout the home. Over 1000sqft of additional storage space. And even a bonus chicken coop for your fresh eggs every morning! This home has it all! (id:60626)
Oakwyn Realty Okanagan
2 First Avenue
Toronto, Ontario
Welcome to 2 First Avenue, a fully renovated 2.5-storey Victorian gem (circa 1895) in the heart of South Riverdale. This is truly a move-in-ready home all you need to do is unpack your bags and enjoy.Seamlessly blending historic character with modern luxury, this 2,000+ sq. ft. residence showcases soaring ceilings, tall baseboards, and exposed brick walls, all bathed in natural light. Every detail of the high-end renovation has been thoughtfully designed to create a space that feels as effortless as it is elegant.The chefs kitchen is a showstopper with quartz countertops and top-tier European appliances, making everyday cooking and entertaining a pleasure. The spacious main floor includes a bright family room and a sunroom that flows seamlessly to the private, low-maintenance backyard complete with a wood oven, perfect for alfresco dining.Upstairs, the stunning primary suite features a walk-in closet and spa-like ensuite with heated floors. Two additional bedrooms offer flexible space for family or guests. A detached garage and the potential for a laneway house add even more value and versatility.With a 96 Walk Score, this home puts you steps from the vibrant shops, cafes, and restaurants along Gerrard and Queen Street East in Leslieville. Riverdale Park, TTC transit, and top-rated daycare options are all within easy walking distance.2 First Avenue is more than just a home its a beautifully curated lifestyle. With no work left to do, you can simply move in and start enjoying everything this incredible property and community have to offer. (id:60626)
RE/MAX Hallmark Realty Ltd.
38 Shirk Place
Kitchener, Ontario
Discover the one-of-a-kind Jacob Shoemaker estate built in 1840, a beautifully restored 1,500 sq ft luxury guest suite plus over 8,000 sq ft of unfinished space bursting with potential all nestled on a pristine 3/4 acre lot. Set in a legal four-plex on a private lot, this historic Georgian building pairs timeless character with modern sophistication. In 2021, the guest suite was fully renovated and showcases exceptional craftsmanship: in-floor heated bathroom, black walnut vanity, curbless shower with niche lighting, maple window sills, custom trim, elegant Adorne switches, and designer lighting throughout. The chef’s kitchen features a gas range, 36 fridge, 8' maple island, counter-to-ceiling tile, custom hood, kick/valence/up lighting, and a pantry with custom drawers. Enjoy an open-concept layout, custom wood beams, main-floor laundry, custom walk-in closet, and a finished loft with exposed brick. The main building is a blank canvas of architectural beauty—with original triple brick walls, soaring timber-framed ceilings, and exposed beams providing a rich architectural foundation. The bones are solid, the spaces are grand, and the light pours in through tall sash windows that frame tree-lined views. Historic millwork, wide-plank floors, and vintage fireplaces offer the character modern builds can’t replicate. This property is ideal for investors, custom builders, or creative homeowners who want to build a masterpiece—from boutique guesthouses to a spectacular personal residence. Whether your vision includes a gourmet kitchen, a multi-car garage, a private gym, or a 2nd & 3rd floor balcony, the space is here! Tucked away on a private, forested lot offering peaceful seclusion just minutes from city amenities—perfect for those seeking a prestigious estate with character and presence. This property offers both immediate comfort and long-term creative freedom—a true masterpiece in the making which you'll need to see for yourself to truly appreciate. (id:60626)
Keller Williams Innovation Realty
38 Shirk Place
Kitchener, Ontario
Discover the one-of-a-kind Jacob Shoemaker estate built in 1840, a beautifully restored 1,500 sq ft luxury guest suite plus over 8,000 sq ft of unfinished space bursting with potential all nestled on a pristine 3/4 acre lot. Set in a legal four-plex on a private lot, this historic Georgian building pairs timeless character with modern sophistication. In 2021, the guest suite was fully renovated and showcases exceptional craftsmanship: in-floor heated bathroom, black walnut vanity, curbless shower with niche lighting, maple window sills, custom trim, elegant Adorne switches, and designer lighting throughout. The chef’s kitchen features a gas range, 36 fridge, 8' maple island, counter-to-ceiling tile, custom hood, kick/valence/up lighting, and a pantry with custom drawers. Enjoy an open-concept layout, custom wood beams, main-floor laundry, custom walk-in closet, and a finished loft with exposed brick. The main building is a blank canvas of architectural beauty—with original triple brick walls, soaring timber-framed ceilings, and exposed beams providing a rich architectural foundation. The bones are solid, the spaces are grand, and the light pours in through tall sash windows that frame tree-lined views. Historic millwork, wide-plank floors, and vintage fireplaces offer the character modern builds can’t replicate. This property is ideal for investors, custom builders, or creative homeowners who want to build a masterpiece—from boutique guesthouses to a spectacular personal residence. Whether your vision includes a gourmet kitchen, a multi-car garage, a private gym, or a 2nd & 3rd floor balcony, the space is here! Tucked away on a private, forested lot offering peaceful seclusion just minutes from city amenities—perfect for those seeking a prestigious estate with character and presence. This property offers both immediate comfort and long-term creative freedom—a true masterpiece in the making which you'll need to see for yourself to truly appreciate. (id:60626)
Keller Williams Innovation Realty
1039 Caven Street
Mississauga, Ontario
Offering exceptional value and priced well, a rare opportunity in a coveted neighbourhood set your sights on 1039 Caven Street! This 4+1 bedroom, 5-bath semi is only moments from the upcoming Lakeview Village waterfront, minutes to Port Credits' buzzing patios, and steps from lush lakefront trails. It offers that rare trifecta: style, space, and location. From the moment you step inside, the open-concept main floor makes a statement, airy, sun-filled, and effortlessly stylish. Hardwood floors guide you through a space designed for both hosting and relaxing. The gourmet kitchen features premium built-ins, waterfall quartz counters, and a centre island made for slow mornings and lively dinner parties. The living area, warmed by a fireplace, spills out to the backyard deck, your private escape for sunset cocktails or weekend brunches. Above, the primary suite is a quiet indulgence, complete with a spa-inspired ensuite and a custom walk-in closet. Each additional bedroom is generously scaled, bathed in natural light, and ready to flex as a guest room, office, or kids space. Down below, versatility reigns. A fully finished lower level with a separate entrance, second kitchen, and a large family room that opens the door to multigenerational living, a nanny suite, or lucrative rental income. Convenience is key with a roughed in laundry room. And the real charm? The Lakeview lifestyle. Stroll to R.K. McMillan Park, explore the natural beauty of Rattray Marsh, or catch live music in Port Credit. With top-rated schools, golf clubs, GO Transit, and major highways all within reach, 1039 Caven is your invitation to elevate how and where you live. (id:60626)
Sam Mcdadi Real Estate Inc.
28 Tweedhill Avenue
Caledon, Ontario
Modern comfort meets practical elegance at 28 Tweedhill Avenue in Caledon. This beautifully finished 5-bedroom, 4-bathroom detached home offers nearly 2,900 square feet of above-grade living space and is ideally situated near Mayfield Rd. and McLaughlin Rd. close to schools, parks, shopping, and Hwy 410 for an easy commute. Built in 2023, the home greets you with a double-door entry and a welcoming front porch. Inside, you'll find a spacious foyer and a wide hallway leading into an open-concept main floor with 9-foot ceilings. The upgraded oak staircase adds warmth and architectural interest, complementing the dark hardwood flooring that continues through the main and upper levels. At the heart of the home is a light-filled kitchen featuring quartz countertops, a generous center island with breakfast seating, stainless steel appliances, and ample cabinetry. It flows into a large dining area and a great room anchored by an upgraded gas fireplace, perfect for hosting or unwinding. Upstairs, all five bedrooms have direct access to bathrooms, including a primary suite with a walk-in closet and a spa-inspired 5-piece ensuite. The second-floor laundry room adds convenience, while oversized windows throughout bring in consistent natural light. Additional features include large basement with untapped potential, and a double garage with private driveway parking for four. With thoughtful upgrades and a functional layout, this home is move-in ready and built to grow with you. (id:60626)
Fair Agent Realty
11755 72 Avenue
Delta, British Columbia
Central Location, Townhouse site in heart of North Delta. This property has a great future under Delta's Proposed OCP calls for multifamily zoning for Townhome site (Verify with the City).2 storey Basement entry house. 3Bedrooms upstairs with a huge office or rec room, kitchen with granite countertops, huge nice sundeck & private yard, 2 bedrooms suite with full kitchen & living area, separate entry, Big Workshop, this house is close to all amenities, recreation center, shopping mall, bus route, & schools. Book your showing today. (id:60626)
Century 21 Coastal Realty Ltd.
685 Pender Place
Port Coquitlam, British Columbia
AMAZING NEW PRICE! Welcome to a bright and spacious home in the family oriented neighbourhood of Riverwood. This beautiful home offers 6 bedrooms and 4 bathrooms with many recent updates such as 3 year old roof / furnace , triple glazed windows upstairs, updated flooring and pot lights. A formal front living room with skylight, a separate family room, eating area off the kitchen, fully fenced yard and patio area are additional features. Downstairs offers 2x mortgage helpers: a 2x bedroom & a 1x bedroom with separate entrance! Minutes walking distance to the finest schools such as Archbishop Carney, Blackburn Elementary & Terry Fox Secondary. Close to all other amenities such as Coquitlam Centre, Walmart and Costco. Call now to book a viewing! (id:60626)
Royal LePage West Real Estate Services
68 - 4700 Ridgeway Drive
Mississauga, Ontario
Great opportunity to own a turnkey Profitable restaurant in Ridgeway Plaza one of Mississaugas busiest and most diverse food destinations. Currently operating as a Halal restaurant, it features 30-seat indoor dining, take-out, and catering services. Surrounded by well-established eateries, this location benefits from a vibrant food district atmosphere with strong foot traffic and a loyal customer base. Excellent visibility with direct exposure on Ridgeway Drive and ample plaza parking. Fully equipped commercial kitchen designed for high-efficiency operations and flexible enough to support a variety of cuisines. Ideal for experienced restaurateurs or new food entrepreneurs. (id:60626)
RE/MAX Real Estate Centre Inc.
1587 Haldibrook Road
Caledonia, Ontario
Rural Elegance Redefined! Spectacular must view 1.51 acre country property boasting prime south of Hamilton - east of Ancaster location - northwest of Caledonia. Set well back from paved road is stunning 2014 “Venture built brick/stone/stucco clad bungalow adorned with beautiful landscaping surrounded by peaceful farm fields introducing 2,261sf of immaculate interior, 2,406sf professionally finished lower level & 1,013sf triple car garage. Showroom Condition best describes this one owner home enjoying an endless amount of features/upgrades incs 9ft MF crown moulded ceilings, gleaming hardwood floors, insulated/sound-proofed interior walls & 36” wide interior doors complimenting soft, warm neutral décor. Inviting covered front porch provides entry to grandiose, extra-wide foyer leading to open concept living room enhanced with p/g fireplace, flanked by gorgeous built-in wall unit & 4 panel sliding door walk-out to 224sf covered entertainment venue - segueing seamlessly to Gourmet’s Dream kitchen sporting quality “Winger” cabinetry, granite countertops, tile back-splash, designer breakfast bar island, hi-end stainless appliances & adjacent dining room incs garden door porch walk-out. Continues to lavish east-wing primary bedroom complete w/4pc en-suite incs heated tile floors & huge walk-in closet, 4pc main bath, 2 roomy bedrooms, office/den (possible bedroom), 2pc powder room, bright/roomy laundry room & convenient direct garage entry. Bring the entire family & all your friends too - because the 1,800sq plus, open & airy designed lower level family room, will accommodate everyone in stylish comfort. Large cold room & utility/storage room ensure all lower level space is utilized. Notable extras -p/g hi-eff furnace, AC, HRV, C/VAC, excellent water well, water purification, 200 amp hydro, p/g stand-by generator, 12x10 garden shed, 288sf stamped rear concrete patio, multi-zone full outdoor irrigation extending along side stately paved driveway & so more. FLAWLESS! (id:60626)
RE/MAX Escarpment Realty Inc.
12200 Powell Street
Mission, British Columbia
MAJOR PRICE SLASH! Explore this Exquisite, custom-built 3000+ sqft log-style Home, majestically set on 2.32 Acres! Private gated driveway winds past NEW horse barn to elevated sanctuary 400+ft back from quiet cul-de-sac. Dramatic open-concept, stunning timber vaulted ceilings, loft-style master suite, & jaw-dropping floor-to-ceiling rock-faced wood-burning fireplace. Seamless in-outdoor living w/tilt-and-turn windows & sprawling wrap-around deck & private hot tub. Durable metal roof, 2-car garage + dbl carport & potential for sec dwell above. Equestrian enthusiasts will appreciate the New 3-stall barn w/water and electrical, tack room, hay loft w/ 250+ bales storage, riding ring, and paddock area. Abundant Stave Falls rec nearby & adjacent to untamed frontier. OPEN HOUSE Sat Aug 2nd 1-3pm! (id:60626)
Royal LePage Little Oak Realty

