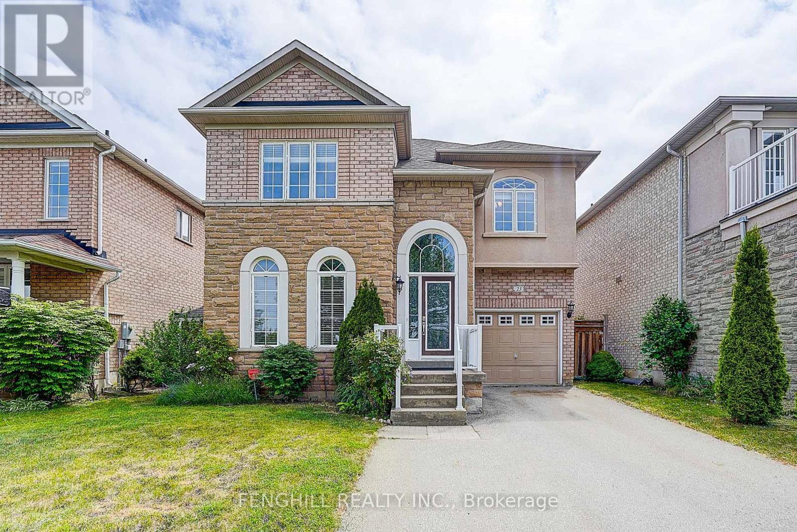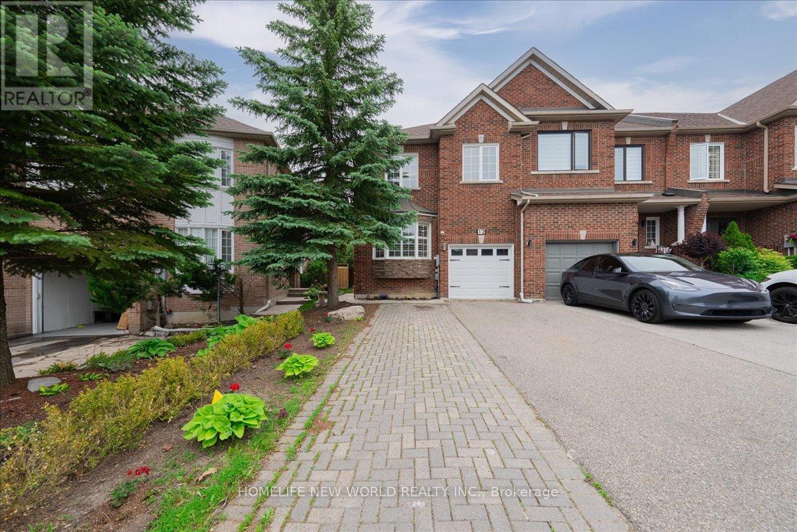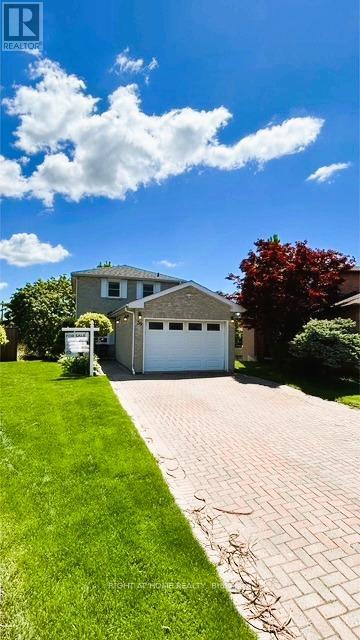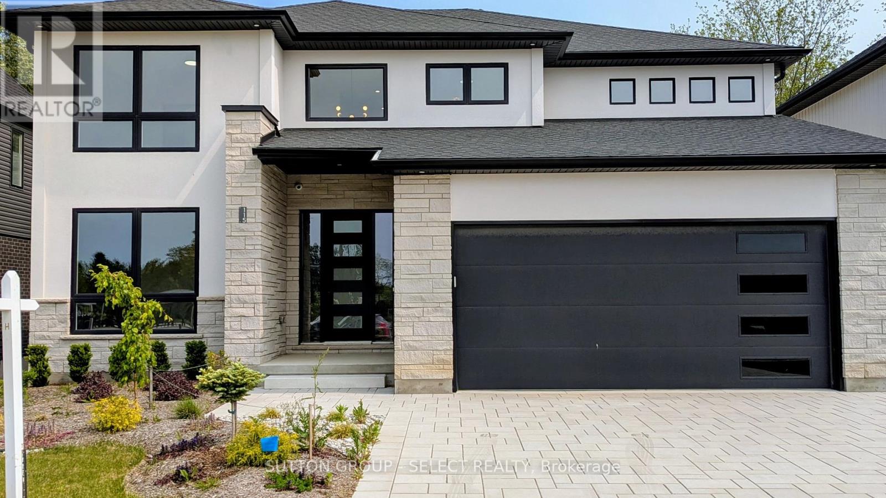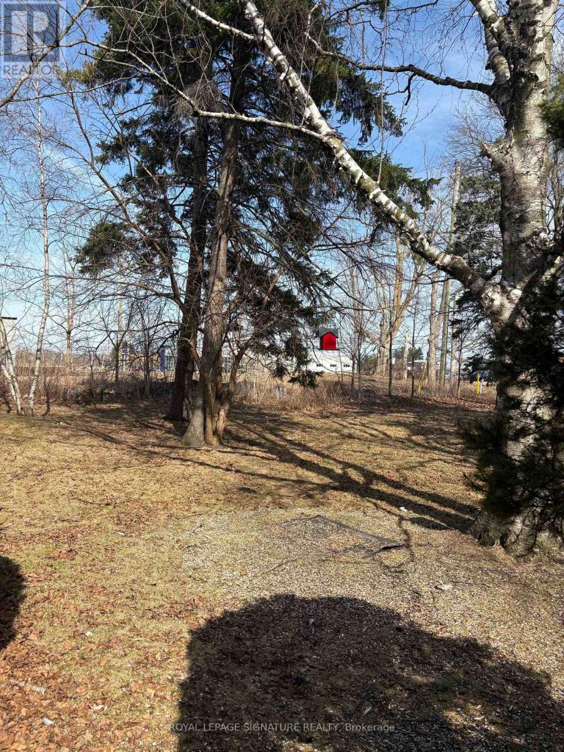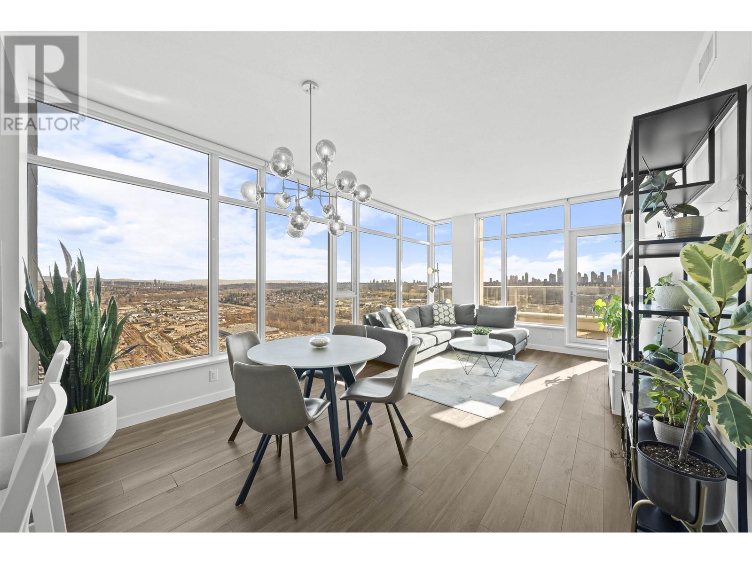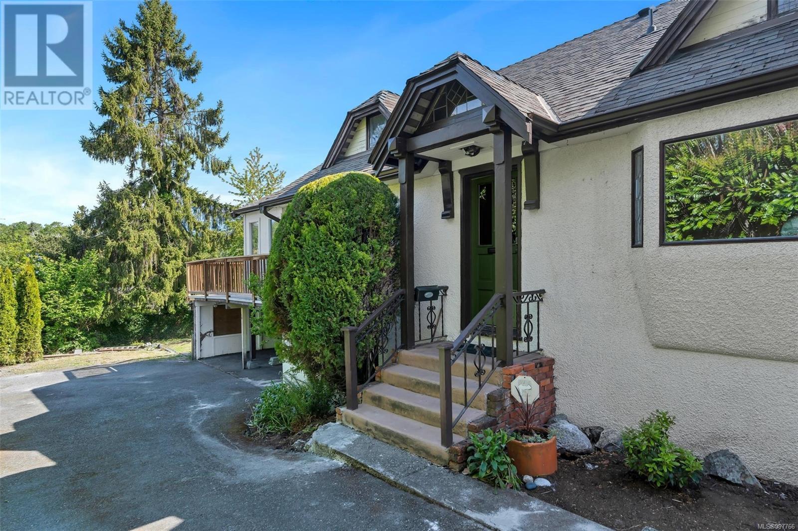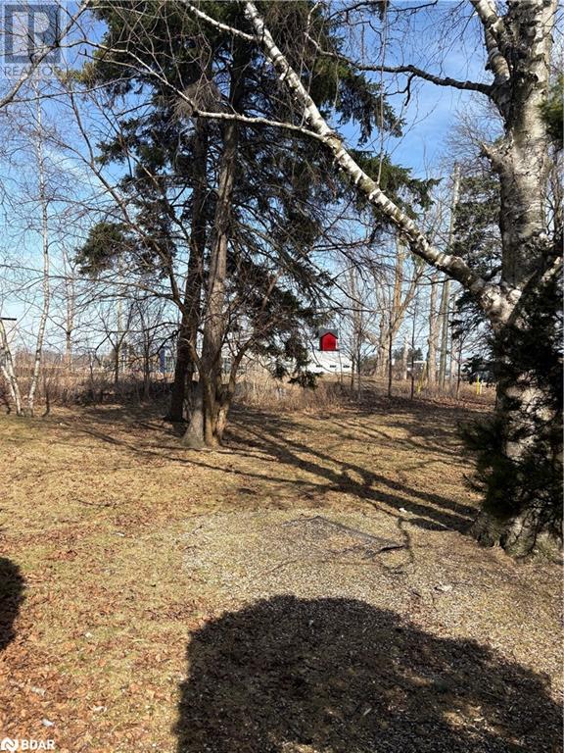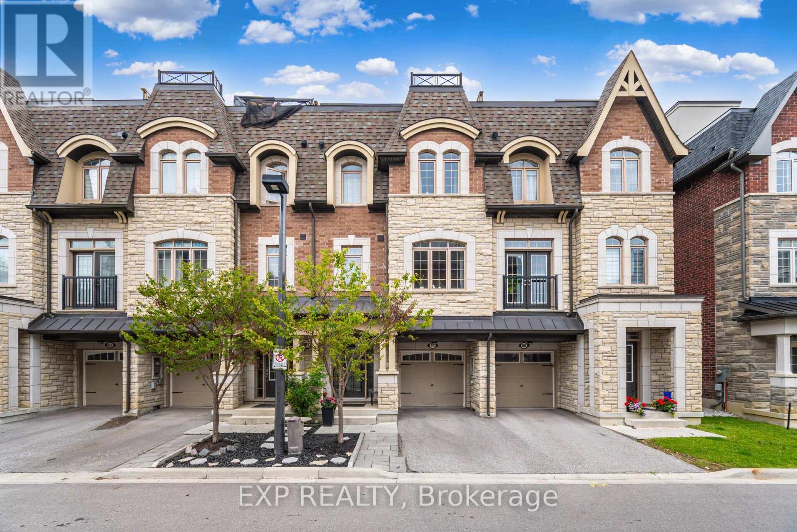23 Vellore Woods Boulevard
Vaughan, Ontario
This is it ! Spacious, Well Appointed Family Home In The Heart Of Vaughan's Most Desirable Community. One Of Arista's High Demand, Open Concept Layouts. Main Level Formal Areas And A Mid-Level Family Room Provide Ample Space For Large Families. New Paint, New Floors !Add In A Custom Finished Home Theatre Area And Rec Room. Steps To Schools, Transit, Walking Trails, Parks And A Serene Forest Perfect For Family Hikes. Minutes To Highways 400 And 407 And 427. (id:60626)
Fenghill Realty Inc.
12 Casa Grande Street
Richmond Hill, Ontario
Stunning and spacious freehold end-unit townhouse offering a total parking for up to five vehicles, located in one of the most sought-after neighbourhoods of Richmond Hill. Ideally situated near Bathurst Street, Elgin West Community Center, and within walking distance to St. Theresa Of Lisieux Catholic High School, The Highest Ranked Secondary School In Ontario. This exceptional property features a beautifully designed modern basement with a separate entrance. A remarkable opportunity not to be missed - Truly A Must-See. (id:60626)
Homelife New World Realty Inc.
39 Aranka Court
Richmond Hill, Ontario
This beautiful fully detached, all-brick home is nestled on a large pie-shaped lot at the end of a private cul-de-sac! Bright and sunny with a desirable south-facing exposure, this updated 3+1 bedroom, 3-bathroom home is move-in ready. Featuring updated bamboo flooring throughout and a modern eat-in kitchen with Caesarstone countertops and stainless steel appliances, it blends style and comfort seamlessly. The inviting living room offers a walk-out to a spacious 20' x 11' deck perfect for entertaining and family gatherings. A separate entrance leads to the bright basement apartment, complete with a kitchen and a newly renovated $15,000 3-piece bathroom featuring heated floors and a heated towel rack ideal for extended family or potential rental income. A side door also provides additional access to either the basement or the main level. The 1.5-car garage includes a workbench and convenient access directly into the home. Location, location, location! Close to schools, parks, ravines, trails, transit, and a community centre everything you need is just minutes away! (id:60626)
Right At Home Realty
115 Optimist Drive
Southwold, Ontario
This two storey executive home displays impressive curb appeal with natural stone,brick, and stucco combined with enlarged windows and front door with side lights, and a large covered outdoor area in the backyard. With over 3200 sq ft you feel the majestic elegance from the moment you enter the grand 2 storey foyer. The main floor offers 9 foot ceilings and 8 foot doors with a study and half bath at the front of the home.The beautiful chef's kitchen features custom cabinetry, a large island, and a butler's pantry, and opens onto the bright airy great room with fireplace, with accesss to the outdoor area. There is also a separate dining room for those more formal occasions. The convenient mudroom off the garage with cubbies and walk in storage space is perfect for that busy family. The second floor offers 4 large sized bedrooms and 3 bathrooms. Primary suite features tray ceiling, fully outfitted dressing room, luxe ensuite with double vanities, soaker tub, and oversized tile shower. All other bedrooms offer direct access to baths and large outfitted closets, with one being its own separate suite. The convenient laundry room completes the second floor. Talbotville Meadows has become a thriving little community with community centre and playing fields, and quick and easy access to the shopping of St. Thomas and the beaches of Port Stanley. Come check it out we think you'll like what you see! (id:60626)
Sutton Group - Select Realty
2492 Upper James Street
Hamilton, Ontario
. (id:60626)
Royal LePage Signature Realty
4101 2388 Madison Avenue
Burnaby, British Columbia
Welcome to "Fulton House" by Polygon, this 2 Bed, 2 Bath & Den CORNER PENTHOUSE boasts a 338SF wrap-around balcony capturing 270-degree views of breathtaking panoramic views of the mountains and city. Floor to ceiling windows floods the unit with natural light, and the open-concept layout features a sleek modern kitchen with a large island, Miele appliances, and a wine fridge. Electric blinds provide convenience and only 1 of 5 units in the building to have CENTRAL air conditioning. Fulton House amenities include a fitness centre, yoga studio, outdoor pool, hot tub, sauna, and lounge. Steps to SkyTrain, Brentwood Mall, dining, and more. Side by side EV parking + large private storage room. Don't miss this opportunity to own one of the most UNIQUE PENTHOUSE in the Brentwood corridor. (id:60626)
Oakwyn Realty Ltd.
1498 Derby Rd
Saanich, British Columbia
This charming Art Deco home retains many original features, including natural wood flooring, coved ceilings, and classic stained glass windows. It also offers modern upgrades like renovated kitchen, bathrooms, and a spacious deck overlooking the backyard. With a total of 7 bedrooms, 5 bathrooms, and 2 kitchens, this home is perfect for large families, extended family living, or as a mortgage helper. The primary bedroom with ensuite is conveniently located on the main floor. Upstairs, you'll find three bedrooms and a full bathroom. The lower level has a separate two-bedroom suite with its own entrance and laundry—ideal for rental income or in-law accommodation. Situated in a prime location, this property backs onto Cedar Hill Golf Course, is just a 5-minute walk to Shelbourne Plaza, and is close to elementary schools and daycares. St. Michaels University School is also in walking distance. Come see it for yourself—imagine the convenience and comfort this home could bring to your life. (id:60626)
Fair Realty
15 9560 Alexandra Road
Richmond, British Columbia
Modern & spacious 3-bed, 2.5-bath home featuring a two-car tandem garage. Soaring 9' ceilings, designer crown moulding & open-concept layout showcase the gourmet kitchen with quartz counters, two-tone cabinets & premium stainless steel appliances. Stylish lighting & neutral palette create a bright, welcoming space, complete with central A/C & security system. Prime central location offers convenient access to shopping, highways, transit & airport - ideal for busy professionals & growing families. (id:60626)
RE/MAX Crest Realty
2492 Upper James Street
Hamilton, Ontario
37,500 SF (.86 acres) of land Zoned M11(H37)Airport Prestige Business. Currently Residential use ,Private Drive from Highway 6backs onto the new Amazon Business Park. Property rented for $2000.00 per month plus utilities .Interesting Future Opportunity for development. Purchaser to Perform Own Due Diligence . Nicely Treed in Front with Large Open Lawn in Rear (id:60626)
Royal LePage Signature Realty
305 Centre Street
Niagara-On-The-Lake, Ontario
Located in the heart of Niagara-on-the-Lake, The Cellar House offers a blend of classic character and comfortable living. This three-bedroom, two-bathroom home with a garage sits on a well-kept lot and presents a rare opportunity for updates or expansion under the towns new heritage bylaws.The property also includes a short-term rental permit, which is no longer being issued making this a smart option for buyers looking to invest.Inside, the home features bright living areas, a functional kitchen with plenty of storage, and three well-sized bedrooms. Outside, enjoy a private yard with a hot tub and space for outdoor seating or dining.Just a short walk to wineries, restaurants, and shops, this home is ideal for full-time living, a weekend retreat, or a rental opportunity. (id:60626)
RE/MAX Niagara Realty Ltd
1424 Klondike Park Road
Clearview, Ontario
25 acre property and 1300 square foot home! Incredible hobby farm or homestead opportunity. This property offers nearly 25 acres minutes to Stayner and Wasaga Beach. The property features approximately 4 acres of maple bush and 15+ acres of pasture/farmland with beautiful escarpment views. Additional structures include 1900's built barn, chicken coop, greenhouse and cute "cabin the woods". Multiple pastures and coops are ready for your livestock. The charming log home was built in 1870 and is larger that it looks offering 1300 square feet of living space. Main floor has a bright living room dining room with wood burning fireplace that overlooks the property. Upper level features large bedroom. Main floor office space can double as a small 3rd bedroom if required. Cabin offers cute guest space or "glamping" opportunity on your own property. (id:60626)
RE/MAX Hallmark Chay Realty
54 Ingleside Street
Vaughan, Ontario
Welcome to 54 Ingleside Street in Vaughan. Gorgeous Freehold 3-storey brick townhome with finished basement and a rooftop terrace. Renovated and upgraded throughout. Key feature: an elevator for ease of access between all levels. The property is flooded with natural light. All windows feature quartz window sills. Stunning interior with custom accent walls, upgraded Pot lights and Gleaming hardwood floors. The spacious kitchen boasts stainless steel appliances, Silestone countertop, a centre island and extended kitchen cabinets. Stylish primary bedroom with sliding barn door, 4 pc ensuite and walk-in closet. The main floor bedroom has private access to the backyard. All bedrooms have their own ensuite. Enjoy the approx 500 sq ft rooftop terrace for relaxing or entertaining. Gas outlets on the balcony and rooftop terrace. Custom shelving and cabinetry throughout. Upgraded Custom Main Entrance Door with Modern Wrought Iron Glass. Well-maintained property with a pride of ownership. Centrally located near many restaurants, shopping, HWY 7/407, parks and trails. (id:60626)
Exp Realty

