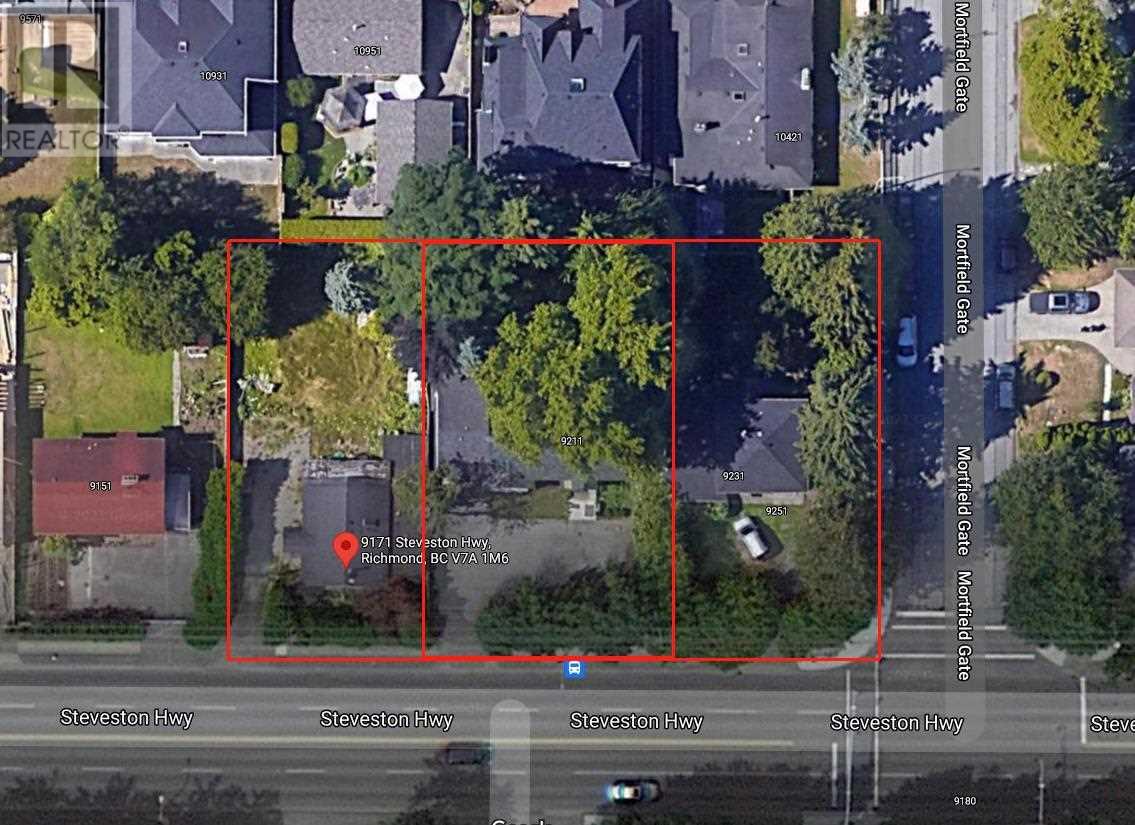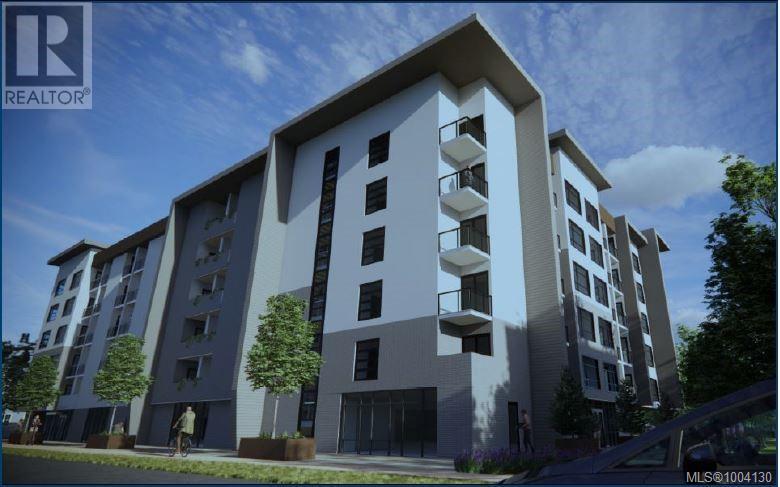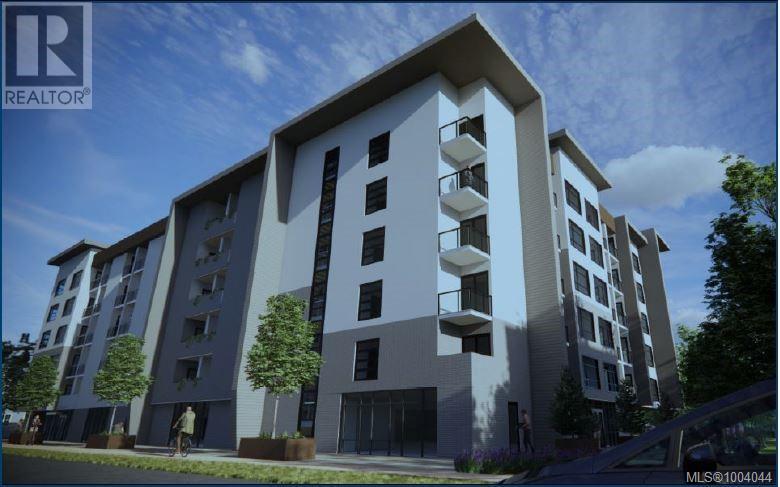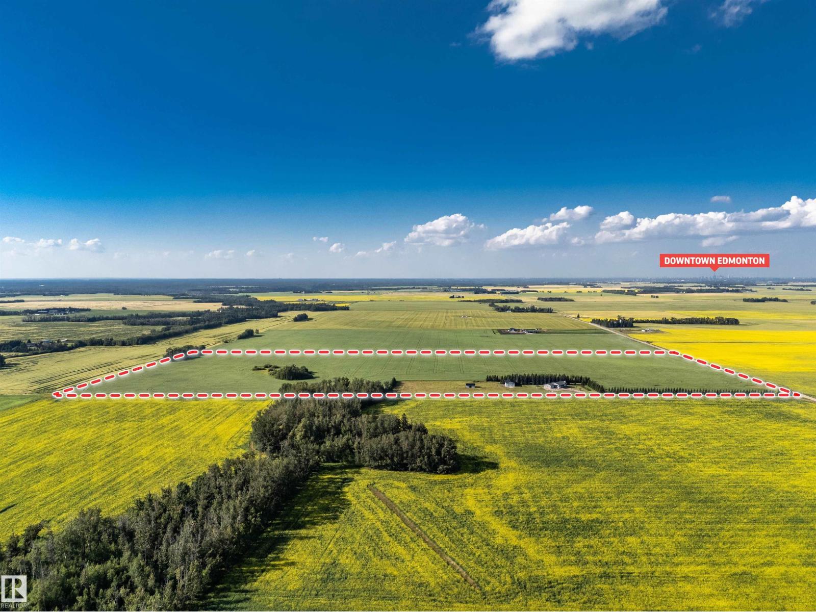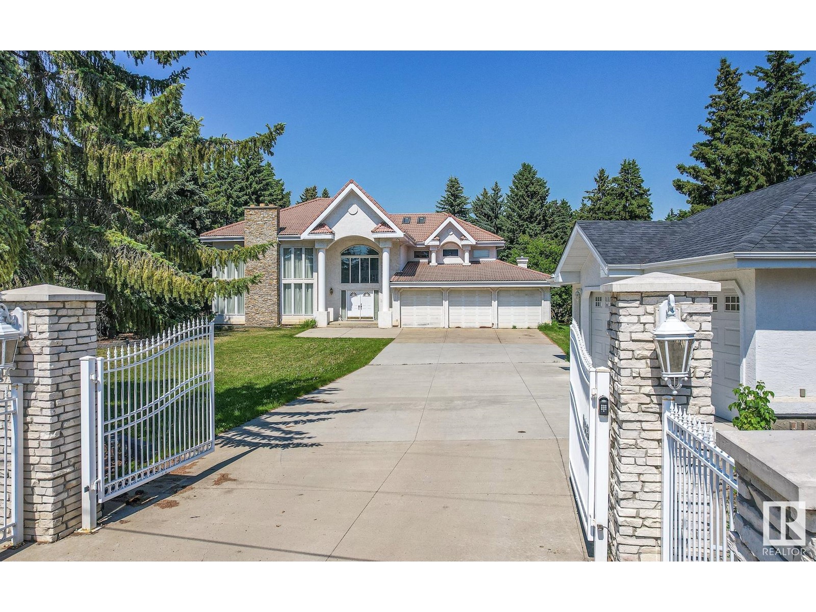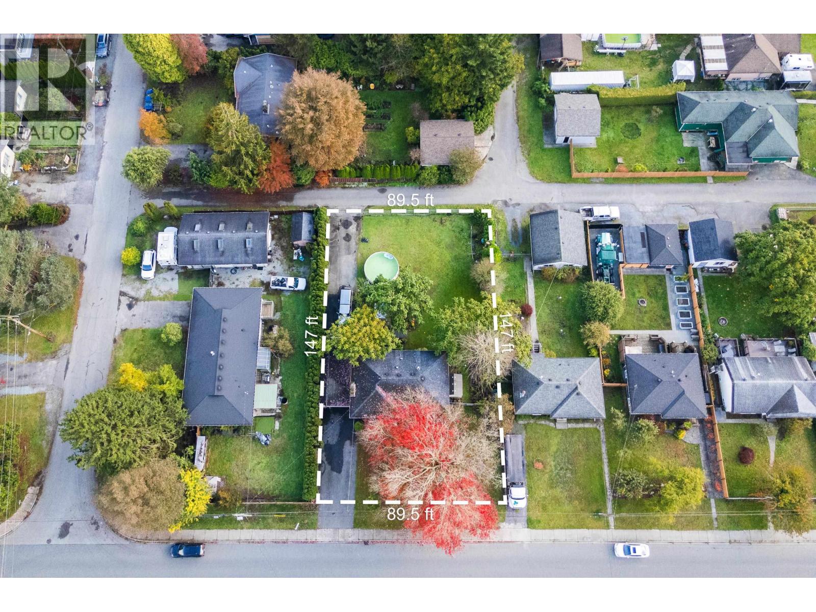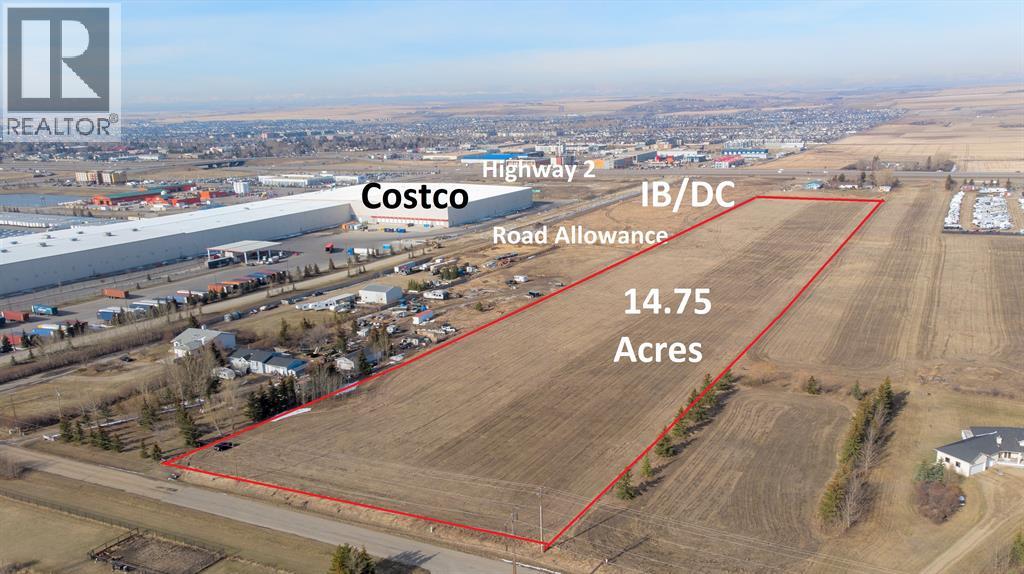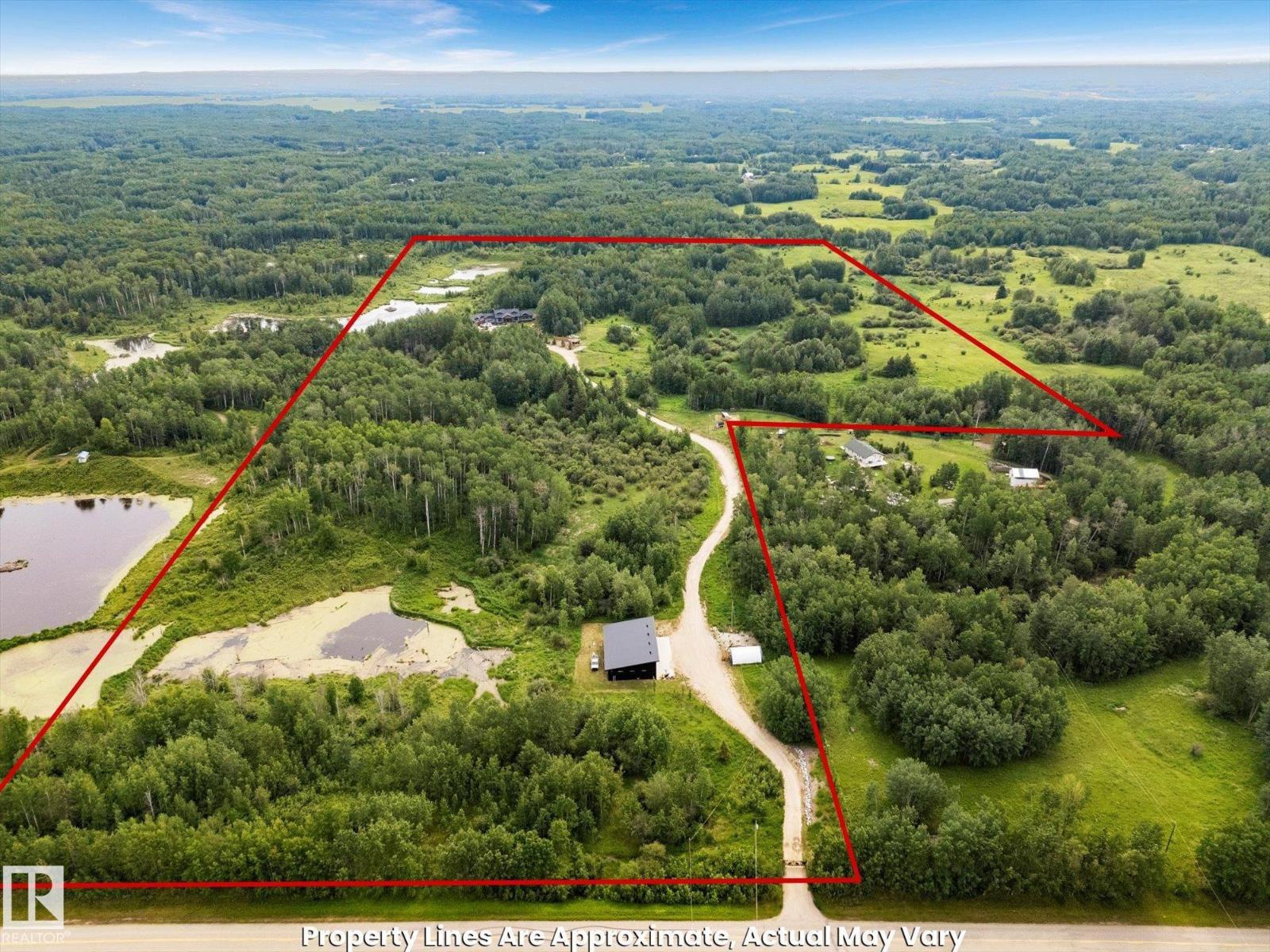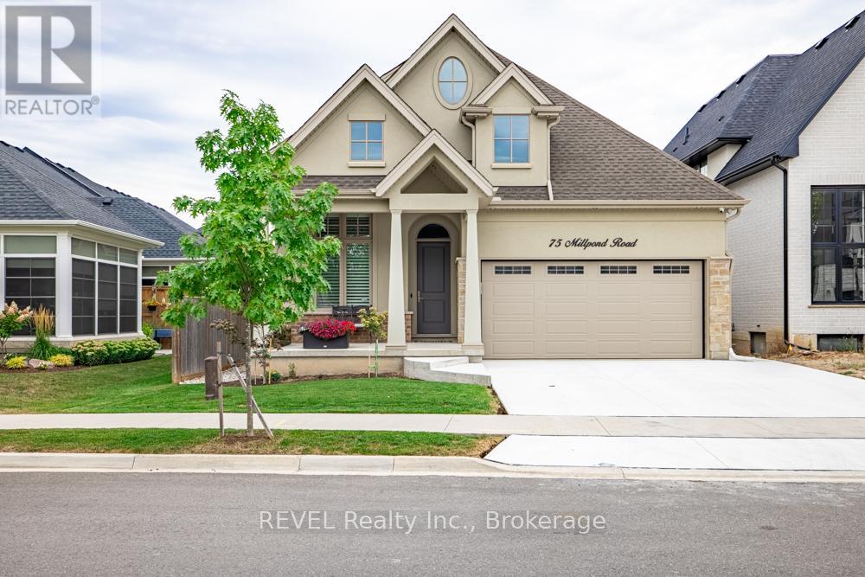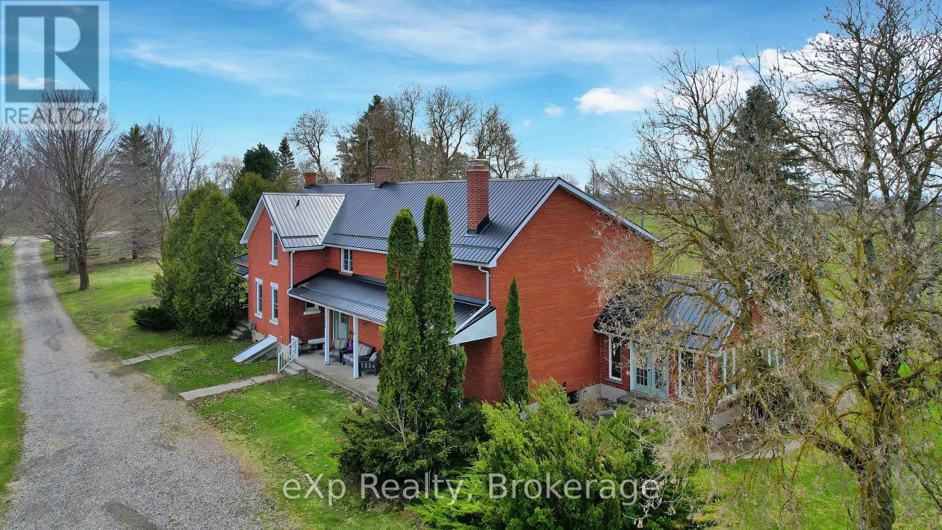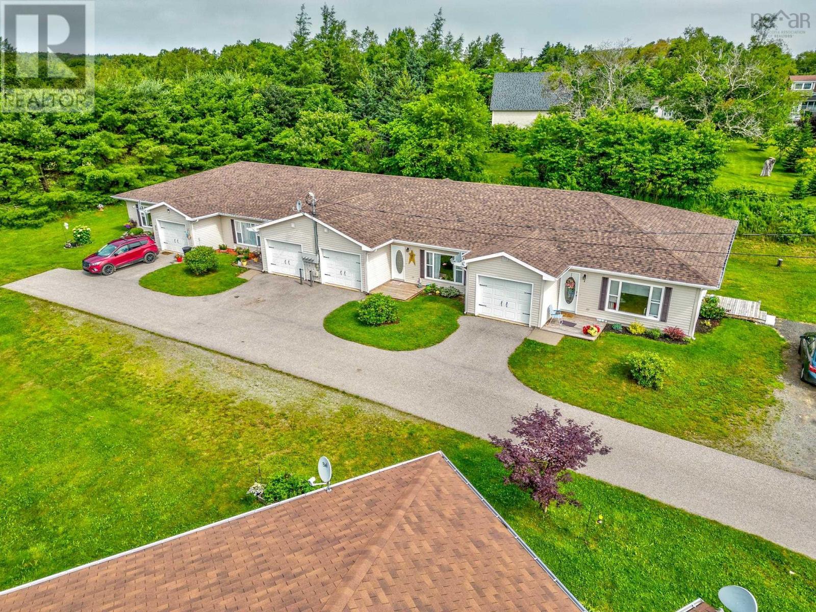9231 Steveston Highway
Richmond, British Columbia
3bedrm 2 full bath at the North side of Steveston Hwy, corner of Steveston and Mortfield Gate. Close to transit and golf course. (id:60626)
RE/MAX Crest Realty
2645 Sooke Rd
Langford, British Columbia
Excellent development property. Conditional approval for a 73 unit building plus 7000 Sq Ft of commercial. Prime location. The surrounding properties are quickly being built up with commercial, residential condos & apartments. Developments in the immediate area have rezoned for great density. Arterial street for high visibility, well served by bus, minutes from shopping. This is an opportunity to secure a level, broad parcel with all municipal services at the doorstep in an area earmarked for development. Building on site is considered to have little value, but has 4 suites, all occupied - DO NOT DISTURB OCCUPANTS. Must be purchased with neighboring 14,200 Sq Ft property (2639 Sooke Rd). Total current rental revenue for all 4 units is $5,750. Rental revenue total for both properties combined is $9,650. (id:60626)
Fair Realty
2639 Sooke Rd
Langford, British Columbia
Excellent development property. Conditional approval for a 73 unit building plus 7000 Sq Ft of commercial. Prime location. The surrounding properties are quickly being built up with commercial, residential condos & apartments. Developments in the immediate area have rezoned for great density. Arterial street for high visibility, well served by bus, minutes from shopping. This is an opportunity to secure a level, broad parcel with all municipal services at the doorstep in an area earmarked for development. Building on site is considered to have little value, but has two suites, both occupied - DO NOT DISTURB OCCUPANTS. Must be purchased with neighboring 18,700 sqft property (2645 Sooke Rd). Total current rental revenue $3,900. Rental revenue total for both properties combined is $9,650. (id:60626)
Fair Realty
50242 Rge Road 260
Rural Leduc County, Alberta
Country space, city convenience—just 3 km from Edmonton’s south boundary & minutes to Nisku, Leduc, Devon & EIA.This custom-built Jacobs bungalow delivers over 3,400 sqft of finished space & the kind of extras that make acreage living a dream.Step inside to an open-concept main floor made for gathering: a chef’s kitchen w/maple cabinetry, granite counters, a central sit-down island w/pot drawers, and a dining area that fits the whole crew. The living room’s gasfireplace is a natural focal point, and hardwood floors carry a warm, timeless feel.The primary suite is a retreat w/WI closet & 5-pc spa ensuite w/jetted tub. A 2nd bdrm, den & 2 more baths complete the main. Downstairs, an oversized family room, full 2nd kitchen, bdrm, bath & laundry make multi-gen living easy. Outside, enjoy a 26x26 heated garage w/new epoxy floors, 24x34 barn (concrete), 32x48 workshop (concrete & power), fruit trees, garden, and a tree-lined drive. Plenty of room for RVs, projects & peaceful evenings at home. (id:60626)
RE/MAX Real Estate
10812 5 Av Sw
Edmonton, Alberta
Discover the perfect blend of space, privacy, and sophistication in this estate nestled on 1.17 acres backing onto the serene Blackmud Creek. With over 5,200 sq. ft. of living space, this 7-bedroom, 6-bathroom custom home offers an extraordinary lifestyle opportunity in one of the area’s most coveted settings.Step inside and experience elegant finishes, soaring ceilings, and expansive windows that flood the home with natural light and showcase the peaceful, treed backdrop. The spacious chef’s kitchen opens to multiple living and dining areas.Car enthusiasts and hobbyists will appreciate one triple-attached and one triple-detached garage setup, providing up to 6 indoor parkings or ample workshop space. The primary suite offers a private retreat with spa-like ensuite and serene views of the creek. With multiple bedrooms, bonus spaces, and flexible layouts, this home is ideal for multi-generational living or hosting guests with ease.Home is also equipped with 3 fireplaces & 3 furnaces. A ture urban oasis. (id:60626)
Century 21 Leading
11312 207 Street
Maple Ridge, British Columbia
The Official Community Plan (OCP) designates this property for medium-density multifamily development, with potential rezoning to RM2 for apartment use, supporting a Floor Space Ratio (FSR) of up to 2.5 under the "Major Corridor Residential" designation. Alternatively, the city is open to supporting options such as duplexes, triplexes, or fourplexes, with a maximum of four units. Situated in the desirable Hammond neighborhood, this location offers proximity to various shopping centers and schools, making it an excellent opportunity for developers looking to capitalize on the area´s growing demand for housing. This prime site holds significant potential for multifamily and smaller-scale developments with laneway access off the back! (id:60626)
Stonehaus Realty Corp.
272151 Range Road 292 Ne
Airdrie, Alberta
14.74 Acres in City of Airdrie on Pavement and Adjacent to Costco Warehouse. Alberta is Back and Opportunity knocks! This 14.75 acre property is located on paved Hamilton Boulevard in a prime location for future development. Ideally this property would be of interest to someone wanting to build a home for large or extended family, with possibility for home based business (by permit), and hold until the City continues development in the area. A recent Industrial Business and Direct Control development has been approved on the adjacent property to the south with future road allowance from Highland Park Lane directly to the middle of the 14.75 acre Property. This property is on pavement adjacent to Executive Custom Home Acreages and north of Highland Park (home to the Costco Wholesale Distribution Centre, Cam Clark Ford, UFA, TransCanada Turbines), with quick easy access via Hamilton Boulevard to Highway 567, QE II Highway and the North Service Road to flow freely between Calgary, Airdrie and northern Alberta. Only 15 minutes from Calgary International Airport, and 10 minutes from Cross Iron Mills in Balzac. The City of Airdrie offers a diverse young skilled labour force, excellent restaurant and lifestyle amenities. Currently zoned Rural Residential-4 with fenced perimeter, and Phase I Environmental Site Assessment is completed. Dimensions are more or less 330 feet wide X 1,952 feet deep. The local area includes existing executive acreage homes and some commercial development including RV storage, RV repair, Direct Control businesses, and the new Airdrie Regional Park is nearby. Come and check out the possibilities for you. GST applicable. (id:60626)
Legacy Real Estate Services
53313 Rge Road 30
Rural Parkland County, Alberta
Discover 67 acres of rolling hills, open fields, wetlands, trails, and fruit trees including saskatoons, hazelnuts, raspberries, and red currants. A 1/4 mile gravel driveway leads to a gated compound with automated wrought-iron gates. Built with advanced standards, the home features 65+ screw piles, 36 foundation, Genics-treated lumber, triple-pane low-E windows, R28 walls, R60+ attic, and a state-of-the-art septic system. The quad attached garage includes a dog wash, while the 44’x70’ shop offers 15’ ceilings, ICF grade beam on piles, 12” slab, full kitchen, bath, 280 ft well, radiant and forced air heat, air lines, and industrial filtration. Inside, enjoy in-floor heating, LED lighting, high-efficiency fireplaces, and premium finishes throughout. A rare opportunity to own a secure, private estate with unmatched craftsmanship and modern comfort. (id:60626)
Comfree
75 Millpond Road
Niagara-On-The-Lake, Ontario
Set on a quiet, refined streetscape in the heart of St. Davids, 75 Millpond Road is a custom-built bungalow by DRT Homes offering over 2,700 sq. ft. of finished living space. The grand foyer with wainscoting opens to a soaring great room with 20-ft ceilings and a dramatic tiled fireplace. The main floor features a spacious primary suite with a walk-in closet and an ensuite, a second bedroom (currently styled as a home office) with its own 3-piece bath, and a bright, neutral kitchen with high-end finishes. Outdoors, a covered patio extends the living space into landscaped surroundings. The lower level is designed for gathering, with an expansive rec room, built-in bar/kitchenette with stone counters, an additional bedrooms and full bath and a spacious home gym. Millpond Road is known for its well-appointed high-end homes and peaceful setting - all within walking distance of Ravine Vineyard, local cafés, and dining in the village of St. Davids. Just minutes away are Old Town Niagara-on-the-Lake, Golf Courses, Shaw Festival Theatre, Queen Street shops and restaurants, The Outlet Collections of Niagara & White Oaks, and of course, the areas many renowned wineries. Particularly convenient about this location is the quick highway access for easy commutes, and close proximity to all that Niagara Falls and St. Catharines have to offer as well. An excellent opportunity to own a thoughtfully designed home in one of Niagara's most desirable communities! (id:60626)
Revel Realty Inc.
402191 Grey Road 4
West Grey, Ontario
This 48+ acre farm offers plenty of space and practical features for both living and working, including roughly 30 workable acres. The home includes an impressive Great Room with high ceilings and large windows. The show barn is built for comfort and efficiency, with 4 stalls, a wash station, lounge area, and in-floor heating. An additional 12 stalls are located in the bank barn, providing the flexibility needed for larger operations or multiple uses. (id:60626)
Exp Realty
123 Camp Robinson Rd
Perrault Falls, Ontario
Located just off hwy #105 North of Vermilion Bay on the east arm with 2.5 acres and over 300 feet of shoreline the site is ideal as a resort. Buildings: include eleven H.K. cottage units in good condition both frame and log overlooking the lake. The lodge/office is of frame construction recently finished. The private residence is new with spacious open concept living room/dining room, two bedrooms and two baths. Outbuildings: are numerous but include a laundry facility, storage and large deck with tent cover for weekly camp gatherings and meals. This is all established business on a superb fishery, well maintained with a solid client base. The grounds and dockage are in very good condition, septic system is new and road maintained by agreement. Asking $1,700,000.00 C-481 (id:60626)
Latitude 50 Realty Inc.
Lot 6, 8 & 9 Highway 1
Weymouth, Nova Scotia
Great investment opportunity to own this multi-unit in Weymouth. Top quality materials were used in these 6 bungalow units, featuring 2 bedrooms and attached single car garage. These units are low maintenance with long term tenants. Four units were built in 2007 and the other 2 units were built in 2013. Each unit comes with fridge, stove and dishwasher. These units are built on a level lot and landscaped with paved parking. Walking distance to Weymouth which has post office, library, home hardware store and gas station. Each unit is 1000 sq ft, and each attached garage is 200 sq ft. (id:60626)
RE/MAX Banner Real Estate(Digby)

