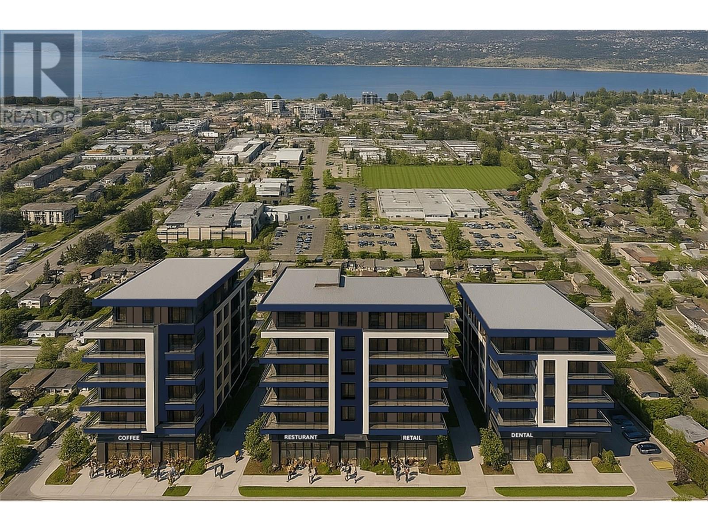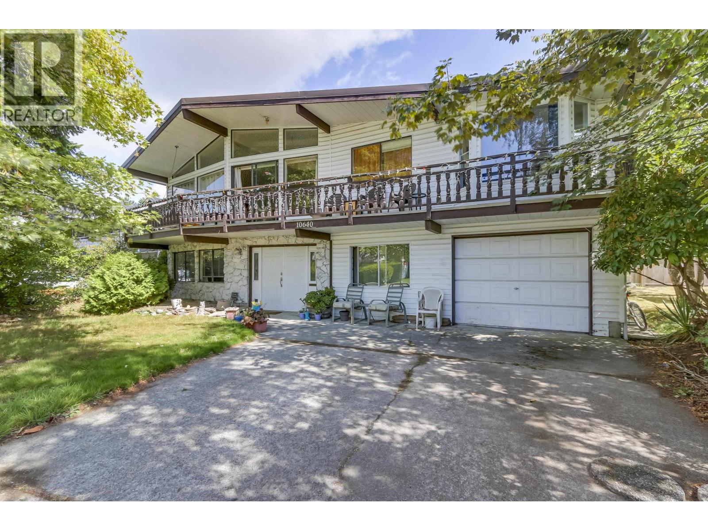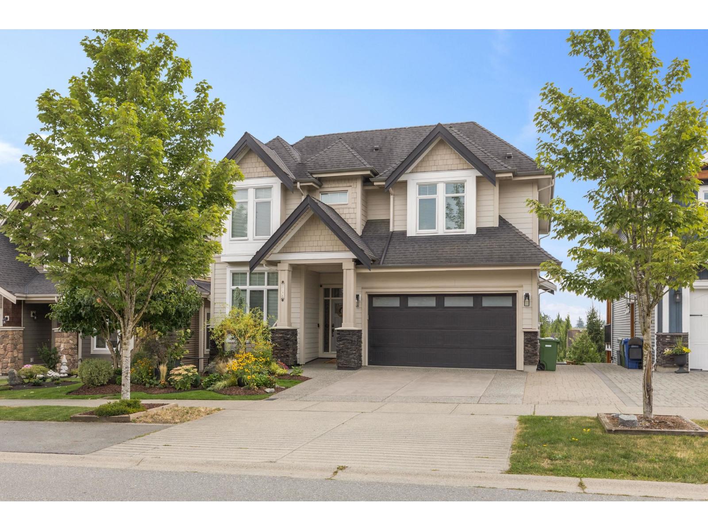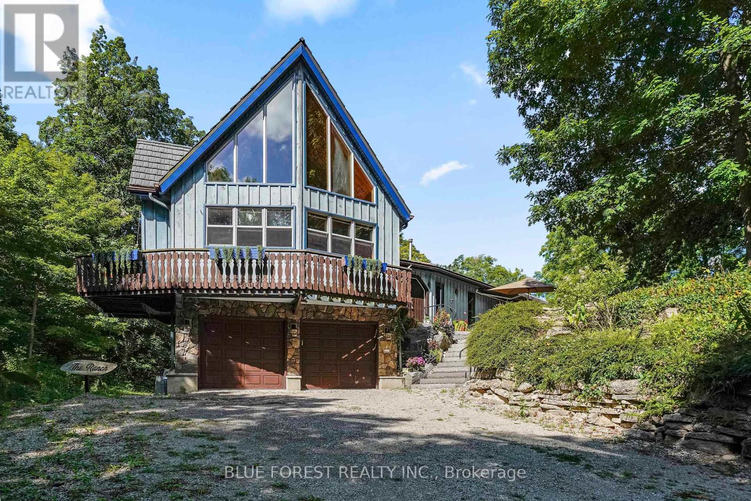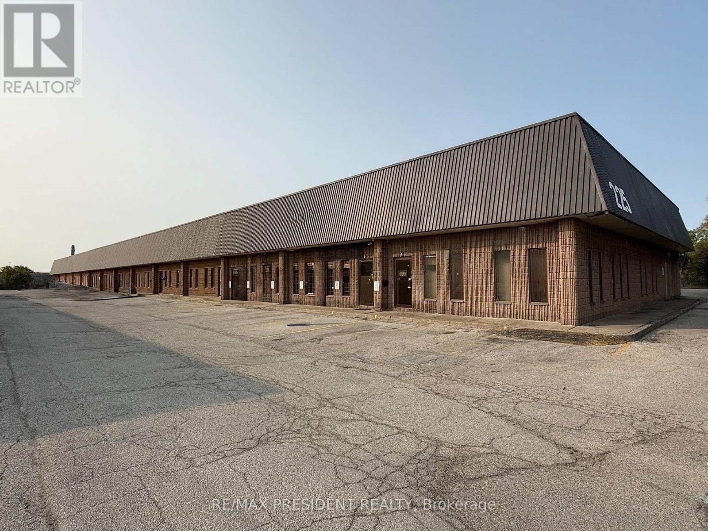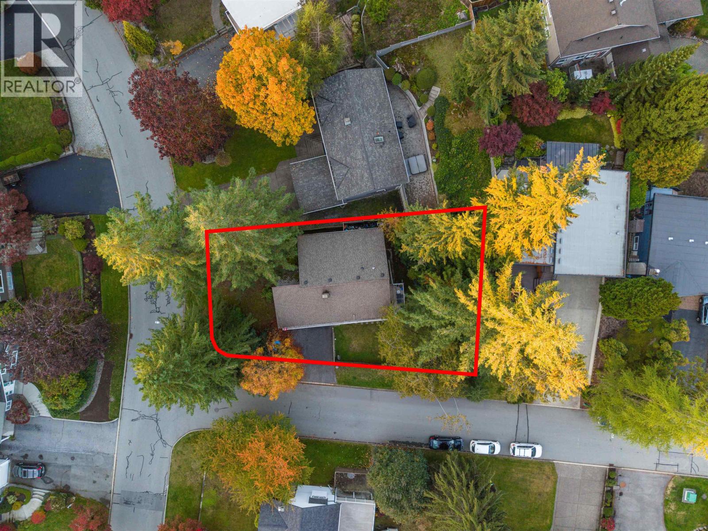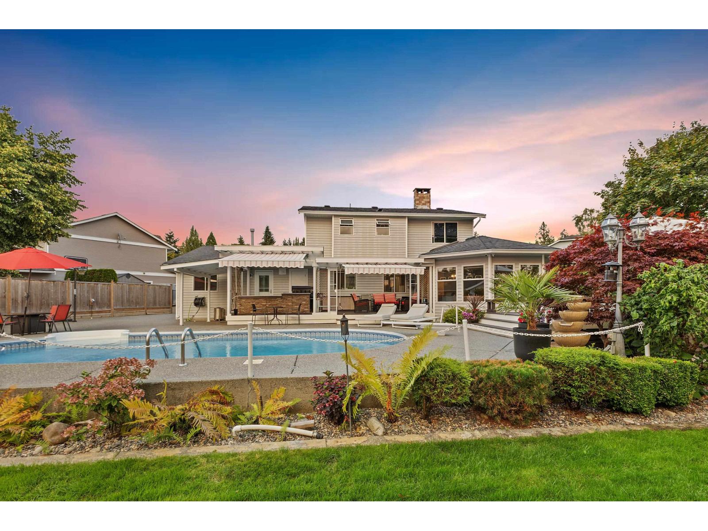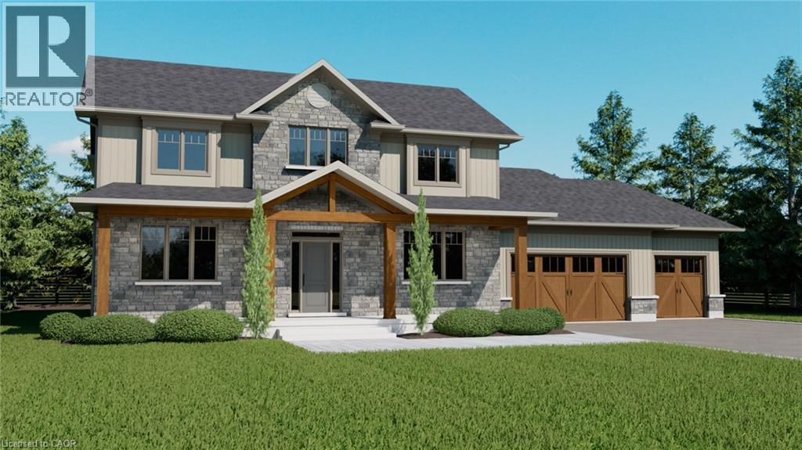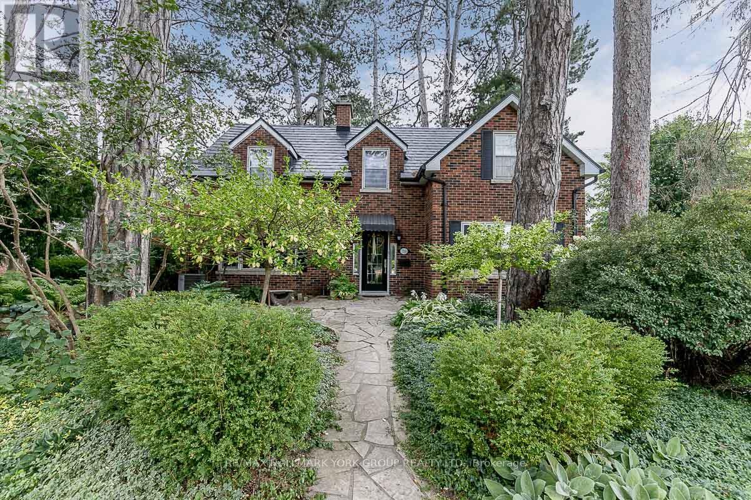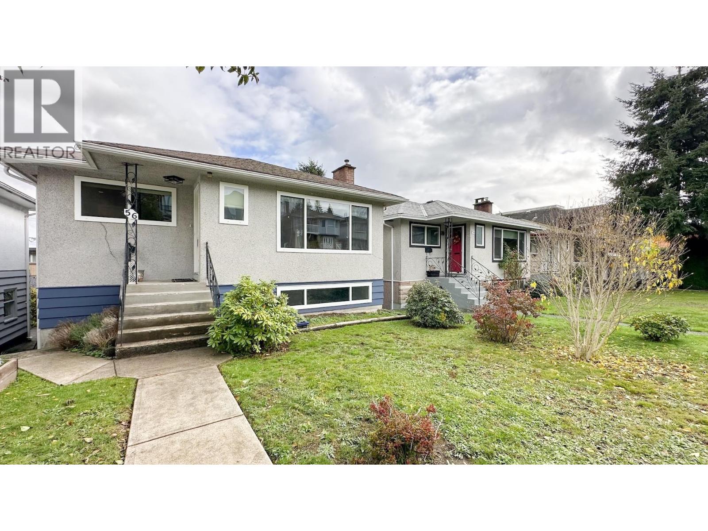2890 Gordon Road
Kelowna, British Columbia
NEW USE and ZONING change to UC5 for this Colossal Development Opportunity! With PHASE 1 in the OKANAGAN COLLEGE TOA (Transit Oriented Area), PHASES 2 and 3 on a TRANSIT SUPPORTIVE CORRIDOR, this LAND ASSEMBLY offers a total potential of 4.33 acres or 188,658.36 sq ft of land! Each phase is now UC5, allowing 6 storey mixed use. The total Assembly has a combined FAR of 471,646 sellable sq ft and up to 565,975 sellable sq ft with bonuses up to .5 FAR added. TOTAL LIST PRICE $37,600,000. PLS NOTE: 2890 Gordon Dr is in PHASE 2 and there is the option to purchase PHASE 2 only, up to 1.507 acres or 65,644.92 sq ft. At 1.8 FAR, there is a potential 164,112.30 sellable sq ft and up to 196,934.76 sellable sq ft with bonuses up to .5 FAR added. TOTAL LIST PRICE $12,800,760 Easy walk to buses, college and high schools, beaches, restaurants, shopping, the hospital and more! Flat site, easy to build, with exceptional exposure on Gordon Dr and excellent access off Bouvette St and Lowe Ct. Buyers to do own due diligence on intended use, both municipally and provincially. Some lots not listed. (id:60626)
Coldwell Banker Horizon Realty
10640 Skagit Drive
Richmond, British Columbia
Prime building lot in the desirable Steveston North area, just steps from Manoah Steves Elementary School and minutes from historic Steveston Village. Approximately 8,277 square ft lot, offering potential for a new build, custom renovations, or to explore the options available under the City of Richmond´s RSM/L multiplex zoning on this quiet, family-friendly street. The large east-exposed backyard provides plenty of sunlight. Close to transit, schools, shopping, dining, Steveston Community Centre, Garry Point Park, and West Dyke Trail. A fantastic opportunity to create your dream home in a vibrant, sought-after neighbourhood! *Property is land value, photos taken in 2018 (id:60626)
RE/MAX Westcoast
9271 Boyd Court
Richmond, British Columbia
Located in a quiet cul-de-sac on a private, fully fenced 4,499 sqft lot in desirable Garden City. Traditional floor plan with formal living and dining room, family room & breakfast nook overlooking the backyard. Bright open 2,810 sqft 2-level plan with 6 bedrooms total (1 on Main and 5 Above). Updates include roof, flooring and furnace. Walking distance to parks and shopping. School catchment: DeBeck Elementary & Palmer Secondary. (id:60626)
RE/MAX City Realty
2156 Riesling Drive
Abbotsford, British Columbia
Elegant and impeccably maintained, this 6-bedroom, 5-bath residence showcases breathtaking Mt. Baker views. The upper level features 4 generously sized bedrooms, with 3 bathrooms, including 2 ensuites-one a lavish spa-inspired retreat. Main floor offers soaring ceilings, rich hardwood floors, a chef's kitchen with butler's pantry, and expansive dining and great rooms with a gas F/P. Step out to a large deck overlooking a beautifully landscaped, fully fenced yard. The lower level boasts a luxurious, bright 2-bdrm in-law suite with separate entrance, including a self contained laundry, heated floors in lower kitchen and family room areas, stunning private patio, wine room, and more. Forced air heating with a heat pump, newer HWT, and outdoor shed complete the offering. (id:60626)
Homelife Benchmark Realty (Langley) Corp.
33402 First Line
Southwold, Ontario
Timber frame Chalet on 93 Acres with Thames River Frontage! Incredible opportunity to own a custom Timber frame Chalet built by the founder of Pineridge Log and Timber frame. (Builders of Cow Bell Brewery in Blyth) Situated on 93 acres with 1000 feet of frontage on the Thames River, this picturesque property offers the perfect blend of natural beauty, privacy, and modern comfort just 3 minutes to Hwy 401 and 20 minutes to London. The home features 3 bedrooms, 2 bathrooms (Cheater Ensuite to Master), Fully finished Walk-Out basement and an attached 2-car garage, all set against a backdrop of 50 workable acres, hardwood forest, and a 1 km private walking trail. Premium features include a shake-style metal roof with a 75-year warranty (installed 2005) and Site sourced 3/4 ash hardwood flooring in the living and dining rooms. The gourmet kitchen includes a walk-in pantry and a dishwasher (2022), overlooking the terrace with a retractable Komoka awning (2020). Oversized 8' Pella patio doors, windows, and skylights fill the space with natural light. Stay cozy year-round with a wood stove as well as a heat-pump furnace with A/C (2023), multi-zoned solar-heated floors (kitchen, foyer, 2 baths, lower bedrooms, and hallway), and 2 owned water heaters. Additional highlights include 200-amp electrical service, exterior roll-up blinds on patio doors, Front and Rear decks, and Antique stained glass accents and fixtures, all in a home that combines energy efficiency with timeless craftsmanship. Whether you're looking for a peaceful retreat, productive farmland, or an outdoor lifestyle property with river access, this one-of-a-kind estate delivers. (id:60626)
Blue Forest Realty Inc.
225 Advance Boulevard
Brampton, Ontario
This is a rare opportunity to own a double commercial condo unit with 18' clear height and M2 zoning in one of Bramptons most sought-after industrial areas. The unit features, finished office, 2 washrooms and a pantry. Two large drive-in doors provide excellent access for loading. Situated close to Highways 407 and 410, the location offers exceptional connectivity, making it ideal for a variety of business uses. Please note Auto garage or body shops are not permitted. Condo registration is anticipated for Q4, 2025/Q1, 2026, with new paving and concrete curbs scheduled for completion in Oct/Nov 2025. (id:60626)
RE/MAX President Realty
3602 Regent Avenue
North Vancouver, British Columbia
Attention renovators and builders! First time on the market in 17 years-this Upper Lonsdale gem offers endless potential. Featuring a flat lot on a quiet street steps from Carisbrooke Elementary and North Shore´s top hiking and biking trails. The ideal layout features 3 bedrooms and 1.5 baths up, with the option to convert to a full bath. The vaulted-ceiling in the living area invites an open-concept redesign centered on a feature fireplace. The lower level offers excellent flexibility-reconnect it to the main home and create a bright one-bedroom suite while keeping a guest room, full bath, and rec room. The possibilities are endless! Priced below assessment! Showing by appointment only. (id:60626)
Sutton Group-West Coast Realty
18244 54 Avenue
Surrey, British Columbia
STUNNING 2 STOREY HOME W/ R.V PARKING, POOL & LOTS OF YARD SPACE TOO IN SHANNON HILLS! This 4 bedrooms & 3 Bathrooms 2,458 sq ft home built on 14051 sq ft Lot. This home offers everything incl; A/C + an outdoor Oasis in your S.W. facing Backyard complete w/ Large pool, hot tub & covered deck space w/ BBQ area for entertaining! Main floor offers one master bedroom with big walk in closet, 2 Bathrooms ,gorgeous & bright floorplan, beautifully painted, Mud room + laundry room on the main . Updates include flooring & tons of windows incl. skylights for natural light & new chandeliers! All bthrms upgraded with quartz countertop along with lgts.The Kitchen is finished witwhite cabinets, granite counters, SS appliance & extra built in cabinetry! Upstairs feat. 3 spacious Bdrms & 2 baths! BONUS: Extra Wide Driveway + Gated RV Parking! Automated blinds in family room. (id:60626)
Royal LePage Global Force Realty
12 Weyburn Way
Hamilton, Ontario
Welcome to Wildan Estates II, an exclusive new community in Freelton offering custom-built homes on spacious half-acre lots with municipal water, three-car garages, up to 3500 sq. ft. of upscale living. Choose from five thoughtfully designed models—bungalows, bungalofts, and two-storey homes—featuring gourmet kitchens, luxurious bathrooms, 9-foot ceilings, upgraded insulation, EnergyStar® windows and high-efficiency HVAC systems. Backed by Tarion’s warranty, these homes blend quality craftsmanship with rural charm. Nestled between Hamilton and Guelph, the charming village of Freelton offers a serene, scenic setting with a strong sense of community—perfect for those seeking a quiet lifestyle without sacrificing convenience. Built by a trusted local homebuilder with over 30 years of experience, each home in Wildan Estates II combines quality craftsmanship with modern design to create a truly exceptional living experience (id:60626)
RE/MAX Escarpment Realty Inc.
78 Wells Street
Aurora, Ontario
Truly unique opportunity to acquire this glorious 'Aurora Village' home set up for a single family or extended family in the beautifully appointed self-contained in-law suite, or to provide rental income. This home offers numerous upgrades and 'green' features including a metal roof, heat and hot water on demand, plus a whole-home water filtration system, low-flush toilets and sustainable bamboo and cork flooring. Main floor features a large custom designed eat-in kitchen with centre island and substantial hidden pantry, pocket doors into the large living/dining room with fireplace and windows on three sides providing views of the magnificent pine trees and mature gardens. The family room/den with French doors access to stone patios and garden cottage/studio, and 3 pc bath. Upper level offers a second custom kitchen with laundry, a large primary bedroom/living room with built-in bookcase and fireplace, 3 pc ensuite bath and 2 additional bedrooms with a second 4 pc bath. Lower level offers a huge primary bedroom/family room with fireplace and plenty of built-in closets and storage spaces, stunning 4 pc marble bath and wet room, additional bedroom/study, wine room and dedicated laundry/craft room. Curated perennial gardens surround the home featuring private garden rooms and garden sheds with oodles of storage. Walk a block to the GO train station, library, cultural centre, museum and downtown shops, or cross the street to catch a baseball game or enjoy the playground in heritage Town Park. (id:60626)
RE/MAX Hallmark York Group Realty Ltd.
12 Weyburn Way
Hamilton, Ontario
Welcome to Wildan Estates II, an exclusive new community in Freelton offering custom-built homes on spacious half-acre lots with municipal water, three-car garages, up to 3500 sq. ft. of upscale living. Choose from five thoughtfully designed models bungalows, bungalofts, and two storey homes featuring gourmet kitchens, luxurious bathrooms, 9-foot ceilings, upgraded insulation, EnergyStar windows and high-efficiency HVAC systems. Backed by Tarions warranty, these homes blend quality craftsmanship with rural charm. Nestled between Hamilton and Guelph, the charming village of Freelton offers a serene, scenic setting with a strong sense of community perfect for those seeking a quiet lifestyle without sacrificing convenience. Built by a trusted local homebuilder with over 30 years of experience, each home in Wildan Estates II combines quality craftsmanship with modern design to create a truly exceptional living experience (id:60626)
RE/MAX Escarpment Realty Inc.
56 Warwick Avenue
Burnaby, British Columbia
Welcome to this fully renovated home in desirable Capitol Hill, Burnaby! This spacious bungalow features 3 generous bedrooms on the main floor & a full basement with 3 more bedrooms, storage, attached garage & easily suitable. Enjoy beautiful SFU & North Shore mountain views along with plenty of sunshine from the large covered porch off the kitchen-perfect for morning coffee or evening relaxation. Inside, you´ll find bright, open living spaces & a well-designed floor plan that offers great flow & functionality. Situated in a quiet, family-friendly neighborhood, just steps to schools, transit, shops & restaurants, with extra RV parking off the lane. A wonderful opportunity and exceptional value in one of North Burnaby´s most sought-after communities. Book your showing today! (id:60626)
Sutton Centre Realty

