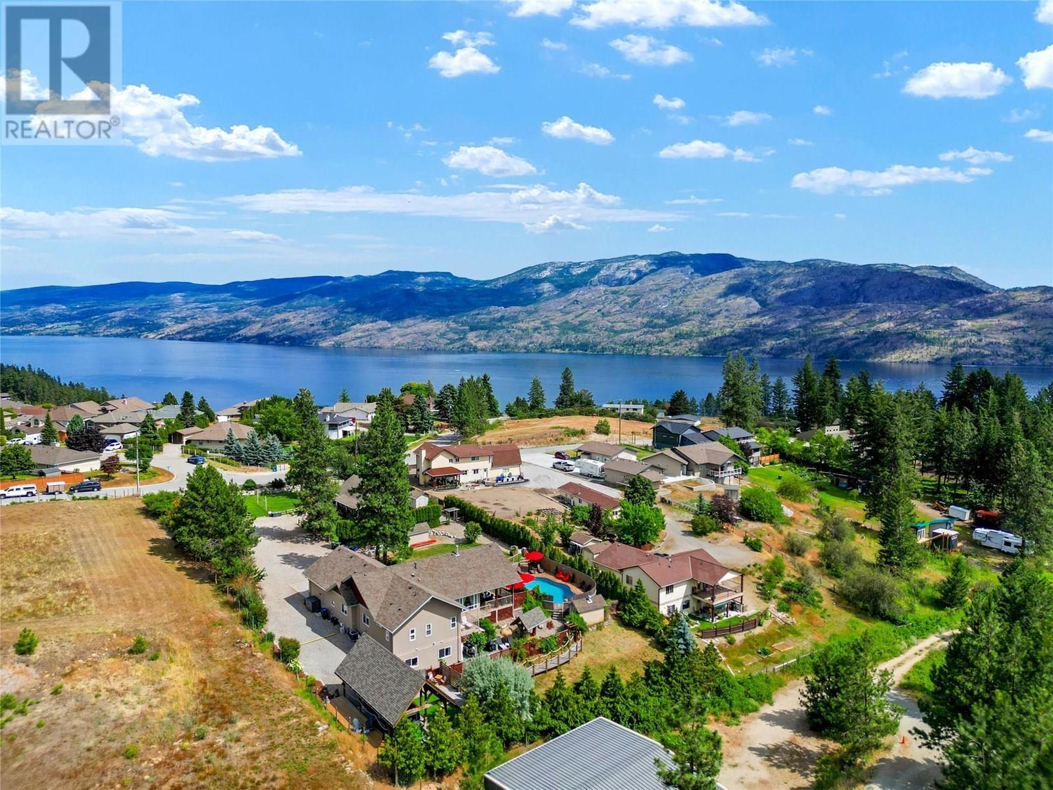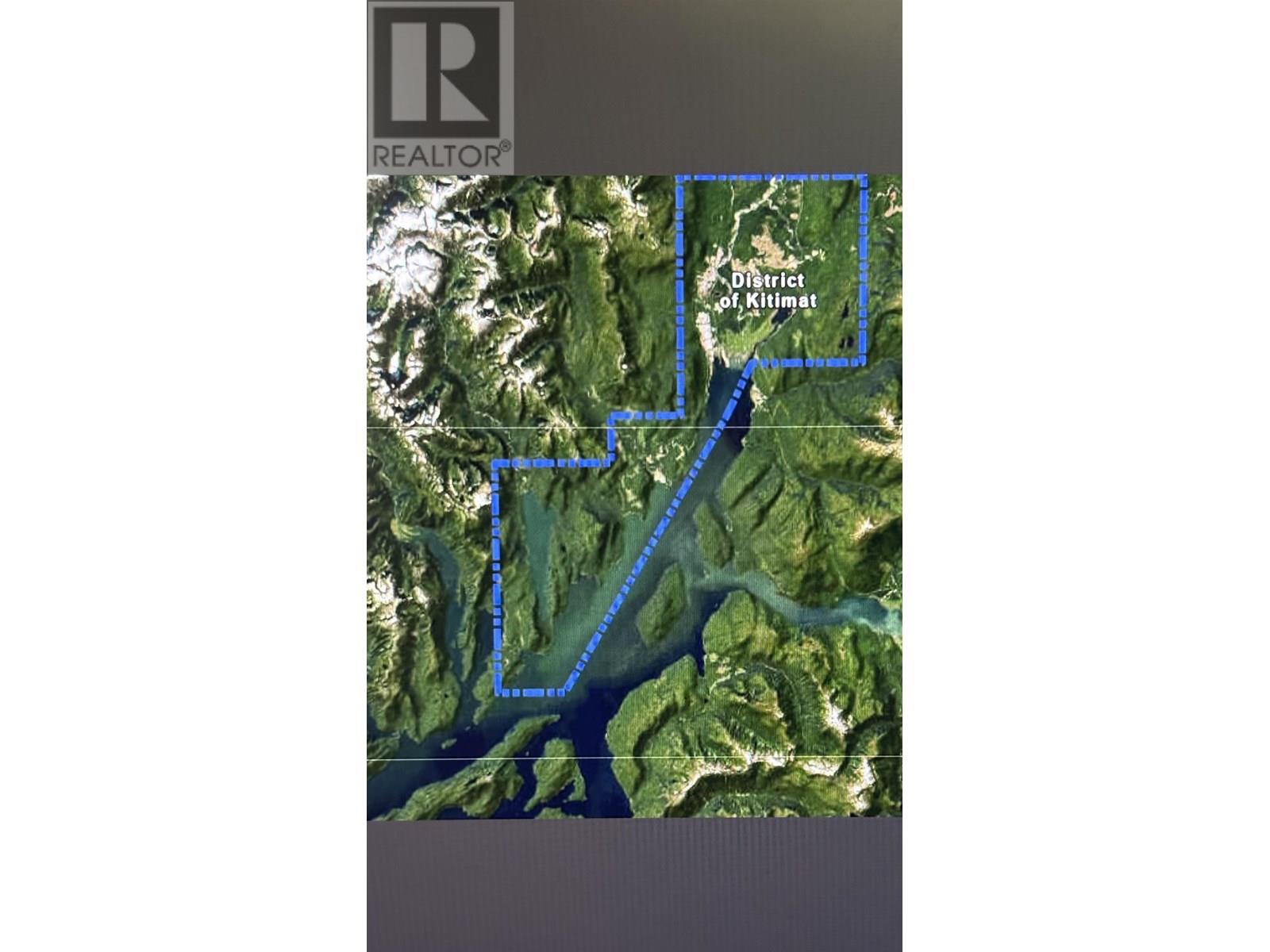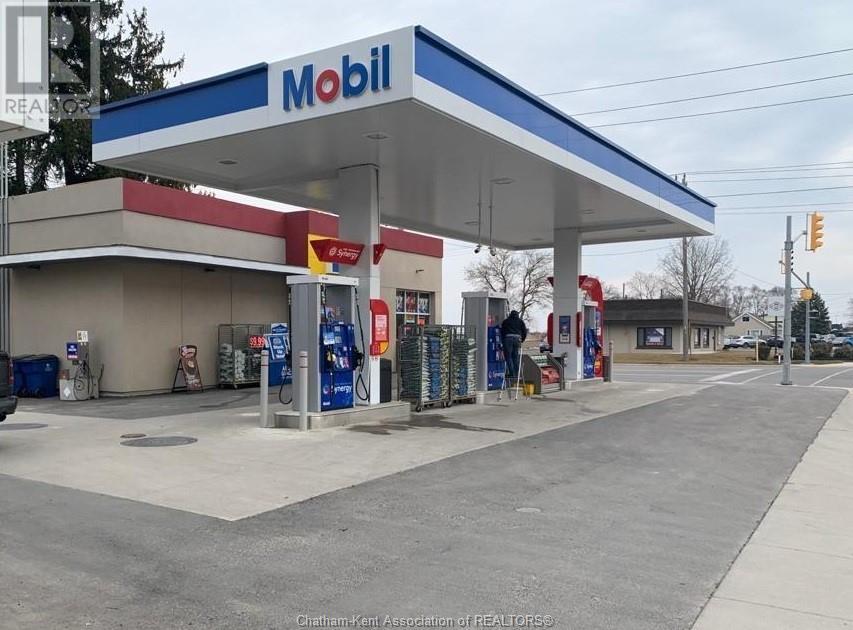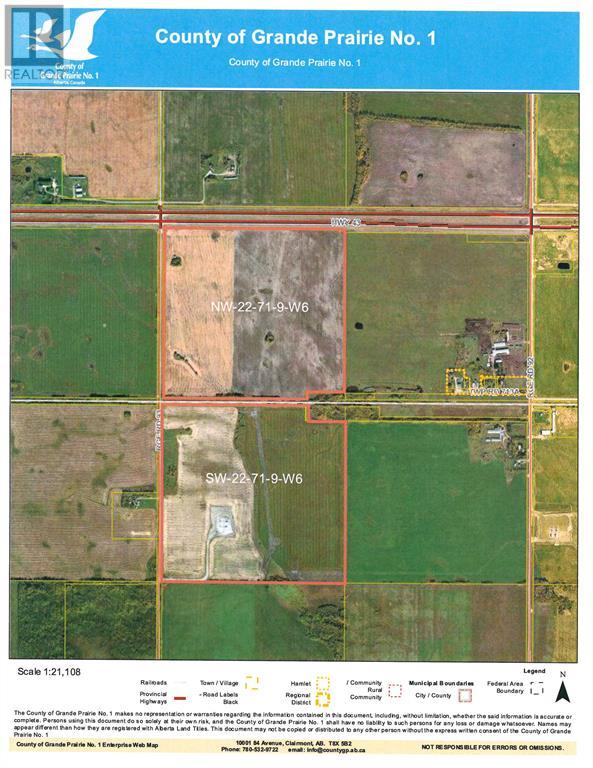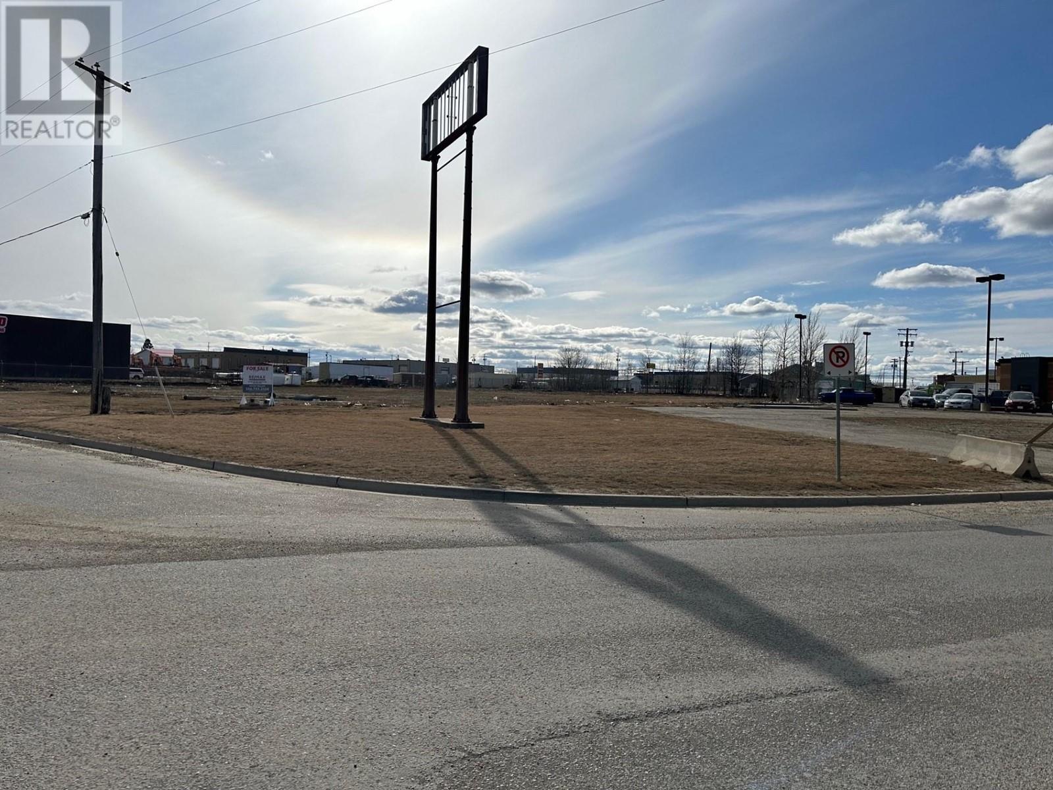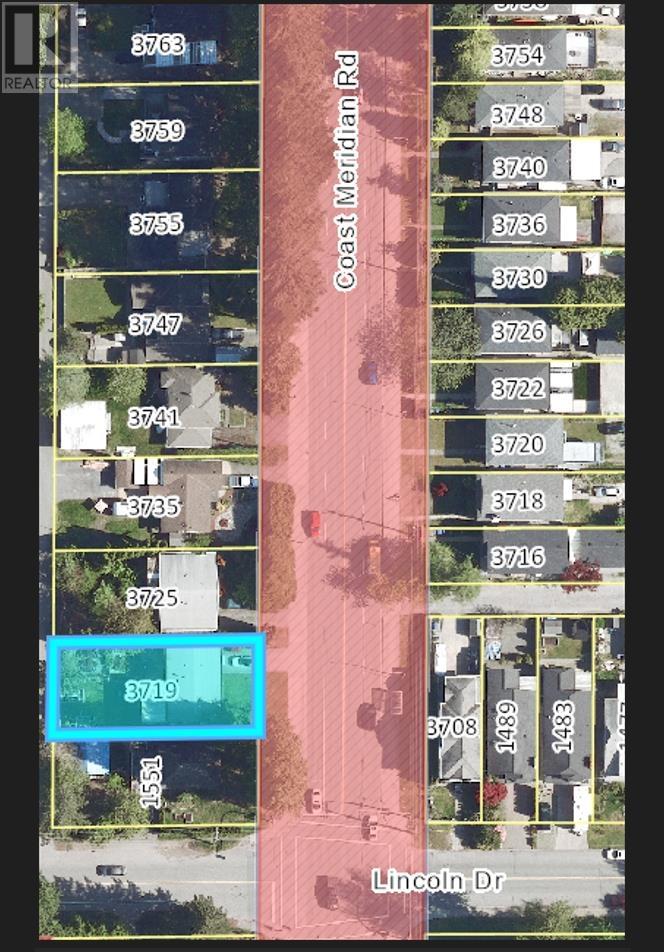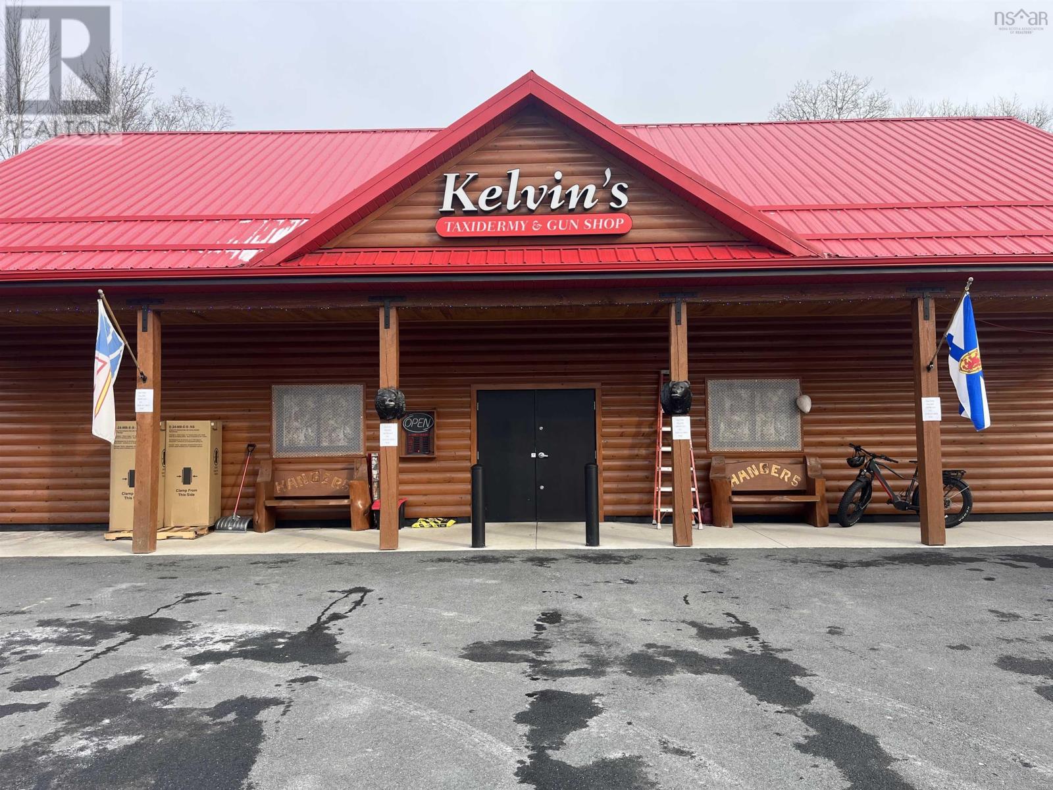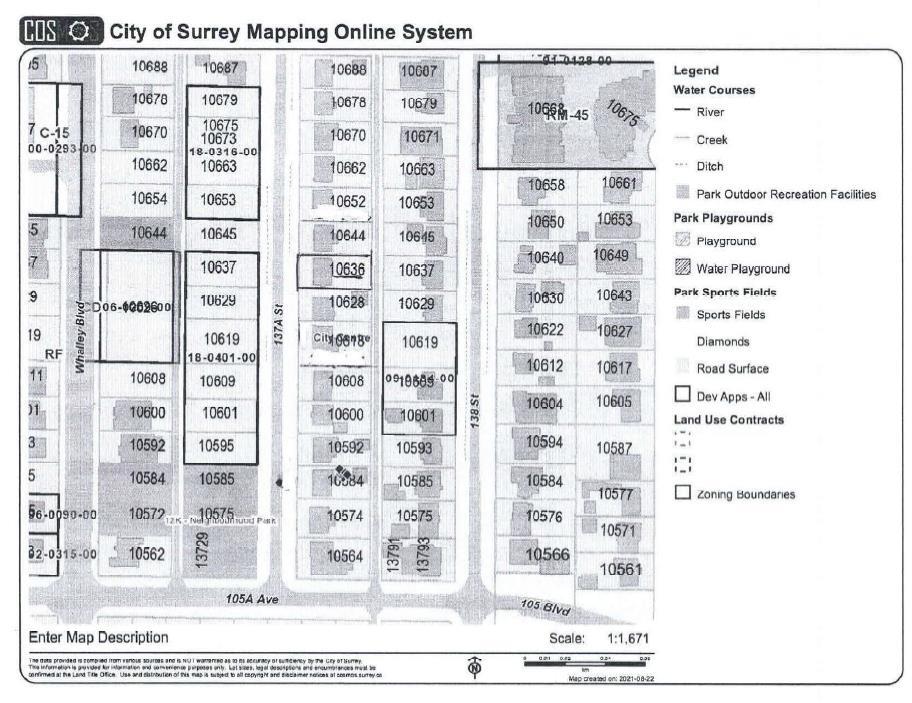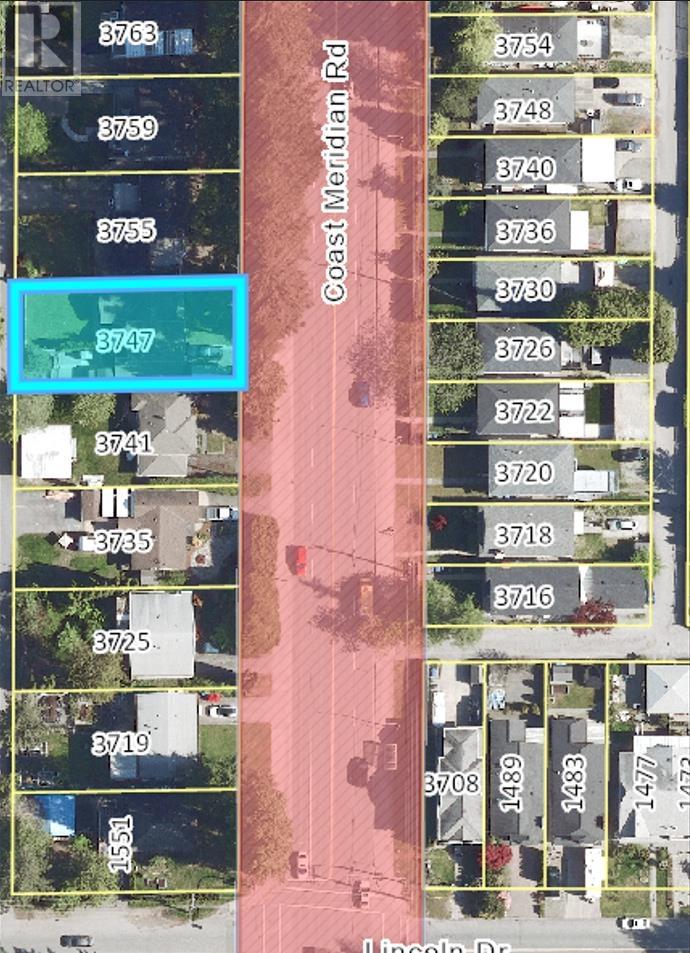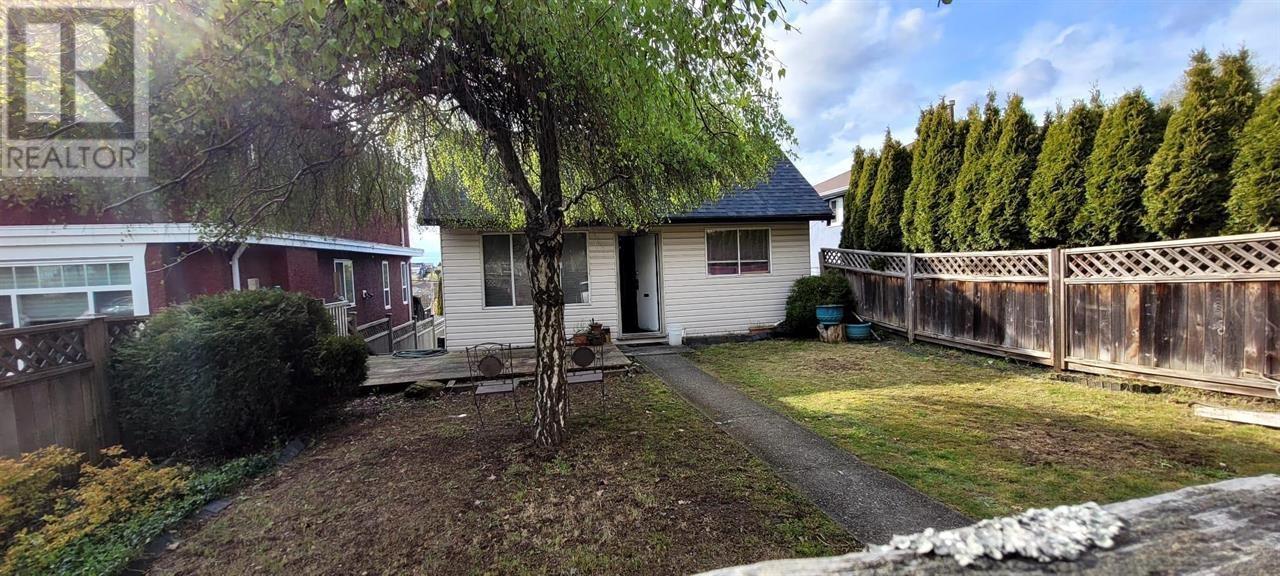5120 Cousins Road
Peachland, British Columbia
Beautiful Peachland Paradise with incredible income potential. This private 1-acre estate features a spacious main house with 5 bedrooms, 3.5 bathrooms, gas fireplaces, tile and hardwood floors. The modern kitchen boasts shaker-style cabinets, granite counters, an island, dining area and SS appliances. While the primary bedroom includes a walk-in closet, a luxurious ensuite with a separate water closet, double vanity and walk-in shower with a dual entrance and body jets. Large windows throughout the house flood the interior with natural light and the serene views can be enjoyed in nearly every room. The charming carriage house offers 2 bedrooms and a cozy gas fireplace. Enjoy a heated saltwater pool, covered RV port, picnic area, garden, a versatile games area and three sheds on the beautifully landscaped property. Backing onto a pasture and ALR land, this serene oasis also includes a covered patio, NG hookup, is wired for a hot tub, and deck access from the primary bedroom. With extra parking, great neighbours and a suite-able layout. Don't miss this true gem offering luxurious resort-like living just minutes from downtown and the beach, with fantastic investment opportunities. (id:60626)
2 Percent Realty Interior Inc.
6029 Kitimat Village Road
Kitimat, British Columbia
Great opportunity for developers to get into the growing market in beautiful Kitimat, B.C. This piece of land spans approximately 41 acres of gentle sloping land at the entrance of Kitimat overlooking the Douglas Channel. This property is one of the last few parcels of land available to develop either a subdivision or combination of commercial and residential structures that overlooks the vast ocean views. (id:60626)
RE/MAX Coast Mountains - Kitimat
789 Murray Street
Wallaceburg, Ontario
POWER OF SALE. GAS STATION (WITH CONVENIENCE STORE) THIS SITE IS LOCATED AT THE GATEWAY INTO WALLACEBURG CAPTURING TRAFFIC BETWEEN WALLACEBURG AND THE TOWN OF CHATHAM. THE PROPERTY WAS UPGRADED IN 2019 INCLUDING NEW FIBERGLASS TANKS AND LINES. ELECTRIC SERVICE IS BELIEVED TO BE 200 AMPS/240 VOLTS AND THE C-STORE IS APPROX 1,356 SF. THIS PROPERTY IS BEING SOLD UNDER POWER OF SALE AND THE SELLER IS PREPARED TO OFFER VTB FINANCING TO QUALIFIED PURCHASERS. THIS IS AN ""AS IS"" SALE AND PURCHASER TO SATISFY ITSELF AS TO CONDITION AND CHARACTERISTICS OF THE PROPERTY. MEASUREMENTS BASED ON GEOWAREHOUSE. ALTHOUGH LISTED AS A SALE OF A BUSINESS THIS IS A BUSINESS OPPORTUNITY ONLY. THERE IS NO ACTIVE BUSINESS BEING CARRIED OUT AND THIS POWER OF SALE IS THE SALE OF LAND, BUILDING AND EQUIPMENT ONLY. NO FINANCIAL INFORMATION IS AVAILABLE. (id:60626)
Royal LePage Peifer Realty Brokerage
W 1/2 22-71-9-W6 43 Highway
Huallen, Alberta
299 +\- acres of Highway 43 frontage and railroad right through the property. This half section is 13.5 miles West of Grande Prairie; 5 miles East of Beaverlodge. Potential for industrial development; there are two current developments in the area; one oilfield and one agricultural. Property has approx. $12,000/year in Surface Lease Revenue and roughly 280 acres cultivated. Titles to the property are for each quarter section. Seller is willing to separate and sell NW quarter first, asking $1,400,000, and the SW quarter second for an asking price of $1,000,000.00. Call a Realtor of your choice for more information. (id:60626)
All Peace Realty Ltd.
8816 98 Street
Fort St. John, British Columbia
Alaska Highway frontage! 1.79 acres conveniently located at a high traffic location and accessible on 2 sides. C-4 zoning allows for a motel/hotel, drive through restaurants, liquor establishment, gas station, car wash, supply and service businesses and many more uses. Last Alaska Highway parcel available for sale in our current market, take advantage of this great opportunity. * PREC - Personal Real Estate Corporation (id:60626)
RE/MAX Action Realty Inc
3719 Coast Meridian Road
Port Coquitlam, British Columbia
**Prime Development Opportunity: 3719 Coast Meridian Rd, Port Coquitlam, BC ** Attention Developers and Investors! An exceptional opportunity awaits at 3719 Coast Meridian Rd, Port Coquitlam. This strategically located property opens the door to a development possibility, including duplexes. Nestled in a sought-after Port Coquitlam neighborhood, this parcel is your canvas for a transformative project. Imagine creating modern living spaces that blend seamlessly with the community's charm. With excellent connectivity and amenities nearby, this is the perfect investment opportunity. Don't miss out on this prime piece of real estate. Act now to secure your stake in this promising venture. Contact us today, and let's explore the exciting potential of this place! (id:60626)
Lehomes Realty Premier
22 Thumbcap Lane
West Pennant, Nova Scotia
Welcome to your dream homea stunning oceanfront retreat nestled in the heart of Pennant Bay. This spacious residence offers the perfect blend of coastal charm and modern comfort, set on an expansive piece of land that ensures privacy, tranquility, and endless possibilities. Boasting breathtaking views of the water, this home is designed to capture the beauty of its surroundings from every angle. Large windows flood the interior with natural light and frame the ever-changing seascape, creating a seamless connection between indoor and outdoor living. In addition to its natural beauty and thoughtful design, the property also features large sections of solar panels, providing energy efficiency and long-term sustainability. This eco-friendly addition not only reduces utility costs but also aligns with a modern, environmentally conscious lifestyle. Whether you're relaxing on the deck, entertaining guests, or simply enjoying the peaceful rhythm of the waves, this property delivers an unparalleled East Coast lifestyle. With ample space both inside and out, it's ideal as a year-round residence, luxurious vacation home, or a smart investment in one of Nova Scotias most picturesque coastal communities. (id:60626)
Royal LePage Atlantic
415 Croft Road
Chester Basin, Nova Scotia
Are you looking to expand your business portfolio? Now is your chance for this very rare and unique opportunity. Located in Chester Basin, Kelvins Taxidermy and Gun Shop in the beautiful South Shore of Nova Scotia is for sale. This well-established business has been in operation for 41 years. One of the largest firearms and hunting supplies dealers in Atlantic Canada. Customers from all over Canada know this business. With a spanning inventory for all types of outdoor enthusiasts. Selling well-known brands and products, new and used. The business has continued to grow over its lifetime. Outgrowing its previous retail location, this beautiful custom 30 x 60 ICF structure was built eight years ago to house the expansion of this lifelong dream, as well as room for more inventory to support the demand. This is not a franchise; this is a local owner ran year round business that has a large loyal customer base. The business, inventory, and property are part of the sale. If youre interested, please reach out to your realtor for more details. Please do not visit the store inquiring about the sale. Serious inquiries and viewings are to be brought forward through a realtor. (id:60626)
Royal LePage Atlantic
10636 137a Street
Surrey, British Columbia
The house is burned & will be demolished. Designated 6 storey apartment building. Location Central. If the lot beside it is purchased possibilty for 40 unit building. Check with City. The City of Surrey is planned to be the next Regional Center. Great Surrey City Centre Mall & Holland Park close by with tremendous events each summer. New Hospitals, SFU, UBC has now ownes land possible medical school, Kwantlen College, New high tech University, Lions Football office & practice fields. Many baseball parks, fantastic Golf Courses & Athletic Parks. Plus Green Timbers and Sunnyside urban forests. No one is left out, something for all. New Bridge & extention of Rapid Transite to Langley. This is one of the superior places to invest. Owner wants sold. Bring your best offer for quick sale. (id:60626)
Sutton Group-West Coast Realty
1451 Mountview Road
Vernon, British Columbia
One of the best centrally located acreage properties in all of Vernon, this 6.548-acre parcel is being offered for sale for the first time. It includes two homes, a fantastic equestrian setup, & hobby farm potential, all while providing maximum privacy just minutes from downtown. The charming main home features 5 bedrooms & 2 bathrooms, sprawling across over 3,000+ sq. ft. of living space. The family-friendly layout includes 3 bedrooms upstairs & a large games room. The spacious living room boasts vaulted ceilings & a cozy gas fireplace, creating a warm & inviting atmosphere. The renovated kitchen features updated cabinets, stainless steel appliances w/ gas range, a breakfast nook, & a stylish tiled backsplash. An additional family room w/ a second fireplace offers extra space for relaxation & entertainment. Bursting w/ character & potential, this beautiful home is ready to be cherished. The property boasts a picturesque year-round creek with water rights, creating a lush, green environment, along with large pasture areas, a horse paddock with a shelter, and a barn offering excellent storage. The 2nd rancher home on the property offers 3 bedrooms & 1 bathroom, & would make for a great mortgage helper or home for extended family. This centrally located Vernon acreage offers easy access to schools, parks, golf courses, & shopping. Ideal holding property or equestrians seeking a prime location with riding near by, the property is zoned CR & w/in the ALR. (id:60626)
RE/MAX Vernon
3747 Coast Meridian Road
Port Coquitlam, British Columbia
Boquitlam, 'Oxford Heights'. Huge 6710 sqft lot with back lane access. Steps to transit and clright and spacious solid home in one of the best areas in Port Cose to prime shopping at Coquitlam Centre. Near all levels of schools. Birchland elementary, Minnekhada Middle School, Terry Fox Secondary. (id:60626)
Lehomes Realty Premier
4817 Joyce Street
Vancouver, British Columbia
Developer/investors alert! Great location! Excellent opportunity to build multiplex up to 6 dwelling units. Walking distance to Joyce Skytrain station, bus stops, shops and Collingwood centre. Hold or renovate or build your dream home. Most value in land and sell as is and where is. The house is now tenanted. (id:60626)
Sutton Group-West Coast Realty

