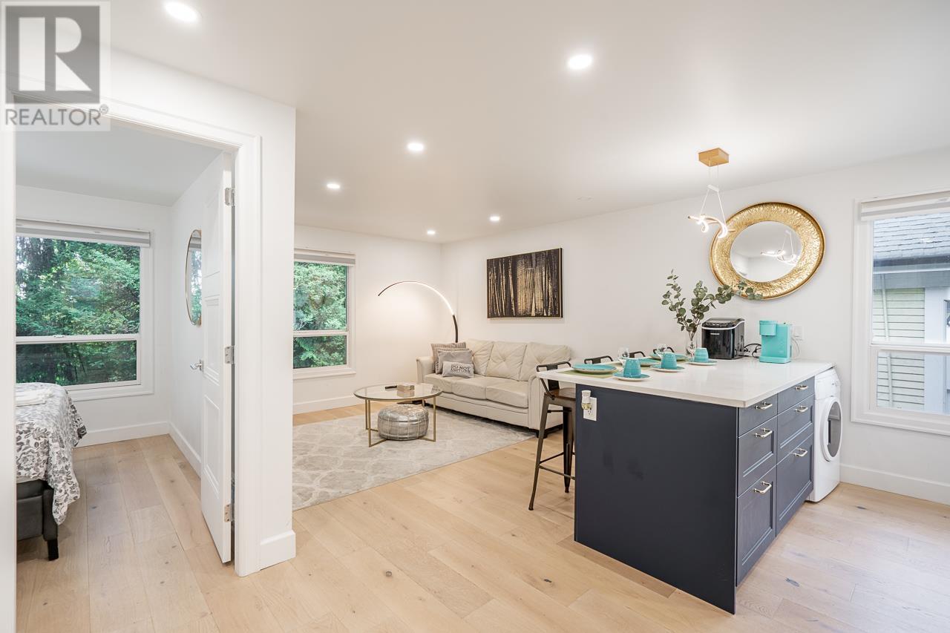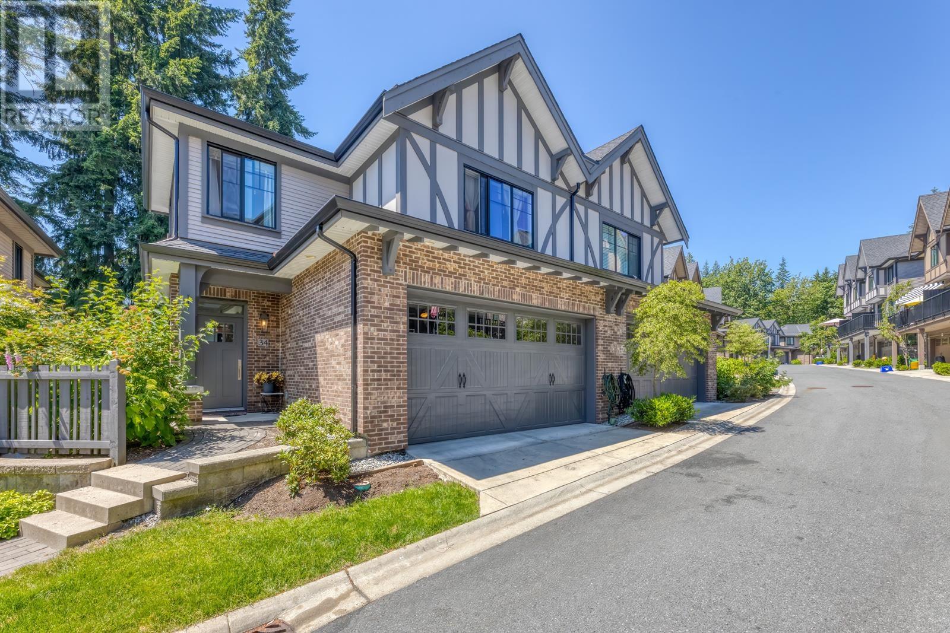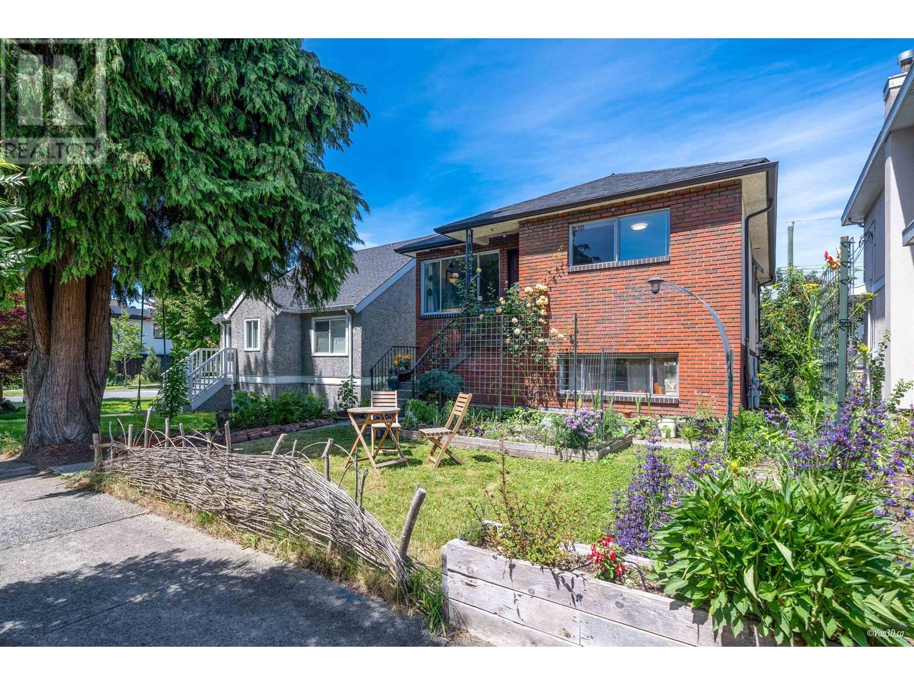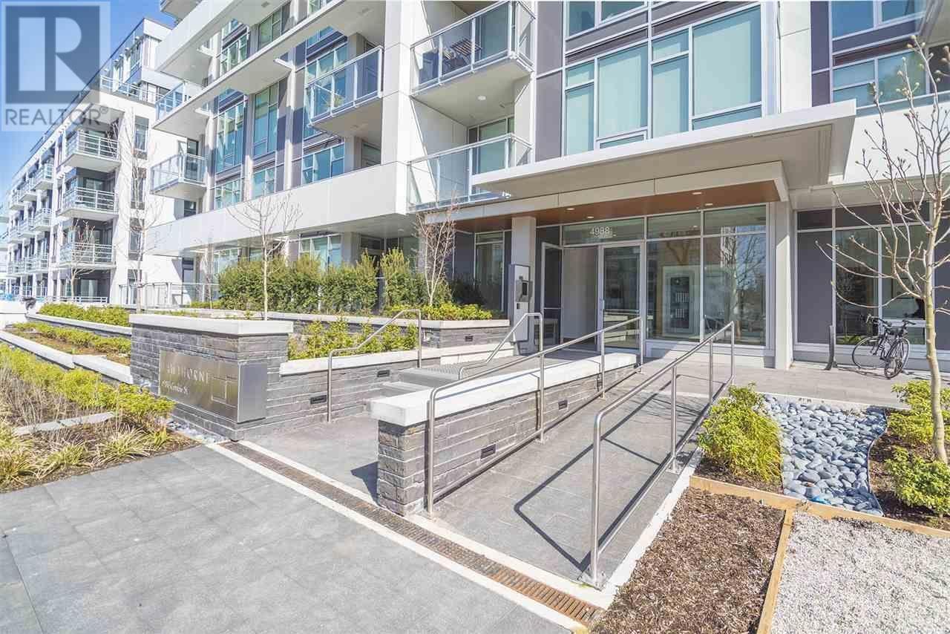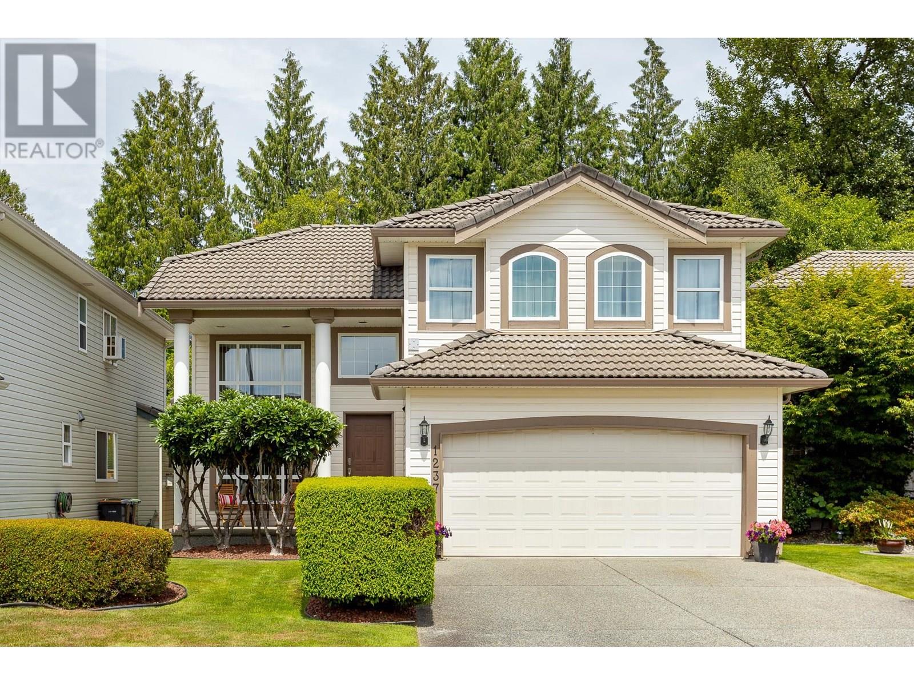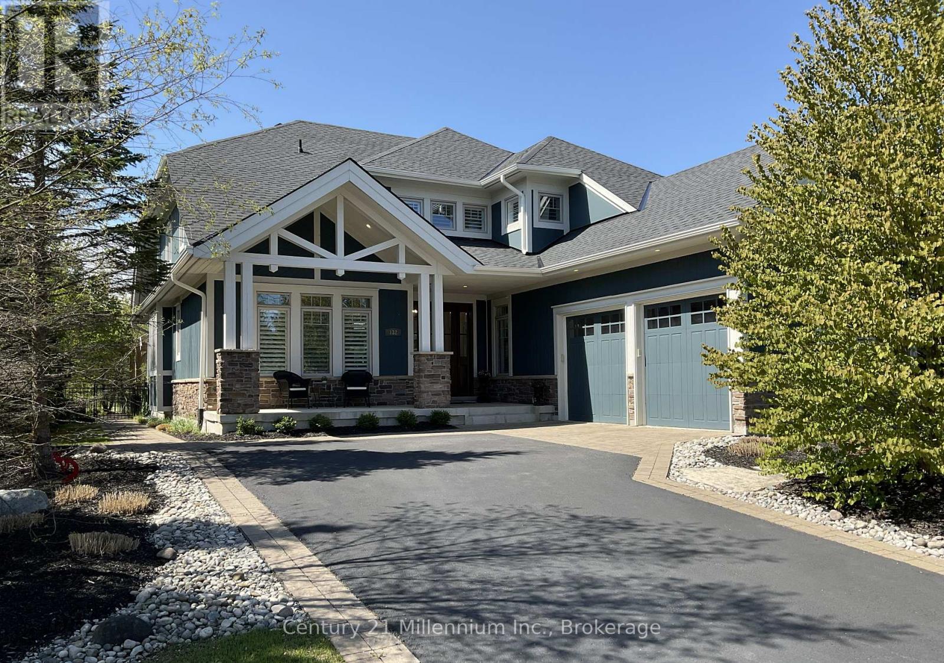1620 Mclean Drive
Vancouver, British Columbia
Fantastic opportunity to own, live, and earn! This charming character home, located in the heart of Vancouver's vibrant Little Italy, has been thoughtfully updated with modern finishes. Offering 3 self-contained suites, including a turnkey Airbnb suite, this 3-level home provides significant income potential with a 10%+ cap rate. Recent upgrades in 2022 include new insulation, custom insulated windows, cut stone countertops, new cabinetry, fresh flooring, and paint throughout. Enjoy the convenience of private laundry, a fully fenced backyard, and secure gated entry. Located just steps from transit, SkyTrain, downtown, False Creek, Science World, Rogers Arena, and more. Perfect for urban living with exceptional income potential!Open Aug 10 Sun 1-2pm **Call the agent for a private showing** (id:60626)
Real Broker
34 3306 Princeton Avenue
Coquitlam, British Columbia
HADLEIGH ON THE PARK BY POLYGON! Rarely available GREENBELT home Nestled in the heart of nature. This 2387sqft 4 bed 4.5 bath home features a bright open main floor with expansive windows, Engineered wood flooring and Large Sundeck off the kitchen. Gourmet kitchen boasts custom-crafted cabinetry, center island, S/S appliances, engineered stone countertops and full-height marble tile backsplash. Upstairs has 3 bedroom 3 full bath plus Laundry. Primary bedroom w/Walk-in closet, ensuite features a spa shower with a frameless door, rain shower head and luxurious soaker tub. Spacious 2nd bedroom and 3rd bedroom both have own full bath. WALKOUT basement with guest bedroom, full bath, Huge Rec Room with access to the backyard! Double Side by Side Garage w/EV charging. (id:60626)
Sutton Group - 1st West Realty
916 Glenacre Court
Port Moody, British Columbia
Beautifully maintained family home in a quiet cul-de-sac of the sought-after Glenayre neighborhood. This functional 3-level split layout features large windows that fill every room with natural light. Enjoy a gas fireplace in the upstairs living room and a wood-burning one in the lower rec room-perfect for entertaining. The open-concept kitchen with island flows to a spacious deck, great spots to unwind and enjoy the peaceful surroundings. The attached garage includes worktables and a large mudroom ideal for a gym or hobbies. The fenced, tree-lined backyard is great for a play area, treehouse, or mini-golf. Recent upgrades include major renos, heat pump, and tankless hot water. Close to shopping, transit, and all levels of schools-this home is a rare find. open house:Aug. 3rd (Sun.2-4pm) (id:60626)
RE/MAX Crest Realty
2611 Parker Street
Vancouver, British Columbia
Welcome to this two-level home on a desirable block in East Vancouver's most family-friendly neighborhood. The upper level features 3 bedrooms, 1 bathroom, spacious living room, and kitchen with dining area. The lower level offers a fully finished 2-bedroom suite with separate entry. Perfect for starter detached home buyers, renovation enthusiasts, or those envisioning a custom single-family home or duplex. The level lot features a north-facing backyard, Excellent location near parks, schools, shopping, transit, and bike routes - ideal for families at every stage. (id:60626)
One Percent Realty Ltd.
101 4988 Cambie Street
Vancouver, British Columbia
Welcome to Hawthorne by Pennyfarthing, a locally esteemed builder with a solid reputation. Discover tranquility and luxury in this Northeast-facing HUGE THREE-bedroom plus Flex home nestled on the quiet side of the building, away from the road and FACING QUEEN ELIZABETH PARK. Bathed in natural sunlight, this residence boasts a functional layout and is enhanced with a updated kitchen appliances package. Enjoy the convenience of TWO side-by-side EV parking spots and . Craftsmanship shines through in custom cabinetry and Bosch appliances, ensuring modern elegance and unparalleled comfort. Maintenance fee includes GAS, HOT WATER.Open house on June 7 between 2-4pm. (id:60626)
Royal Pacific Realty Corp.
1004, 228 26 Avenue Sw
Calgary, Alberta
Thinking about downsizing but everything is too small? Welcome to The Grandview, where luxury living meets breathtaking views in the heart of Calgary's Mission neighborhood. This spacious 2 bedroom, 2 bathroom, 2 underground parking stalls plus DEN unit has had a half a million dollar renovation completed by Paul Lavoie Interior Design. Every inch of the unit has been updated. The custom kitchen boasts quartz countertops and top-of-the-line appliances, including brands such as Wolf, Sub-Zero, and Miele, pantry and island creating a chef's haven. All custom cabinets, millwork and closet organizers throughout the condo were completed by Empire Kitchen and Bath. The bright spacious living room has River Valley views from every window, a custom fireplace plus access to 2 huge decks. The dining room features custom built-in storage. The primary suite is a sanctuary of its own featuring downtown views, spacious walk-in closet and luxurious 5 pc master bathroom that includes a huge walk-in shower, double vanities and impressive stand alone tub. The 2nd bedroom is adjacent to the main bathroom. The den has a built-in desk and storage plus lots of flex space for a home gym. Enjoy beautiful engineered hardwood throughout the main living area. Other features include: Full laundry room with sink, grand foyer, in-suite storage & separate storage room plus Control 4 home automation. The Grandview boasts a range of amenities including The Lang House, a heritage home perfect for hosting, as well as another party room in the complex with a full kitchen that is great for social gatherings. The outdoor courtyard is great for BBQ's and enjoying nature. Enjoy the best 24/7 concierge service, 2 elevators, 2 guest suites, visitor parking and car wash. The location is second to none...easy walking distance to the endless amenities on 4th street, the Glencoe Club and Safeway. Right outside your front door you have the Elbow River walking path. Don't miss this special opportunity, carefree lock and go living. (id:60626)
RE/MAX House Of Real Estate
42210 Cochrane Lake W
Cochrane, Alberta
Seven acres total with 2 acres of beautifully landscaped yard & a gorgeous, custom built, 3-bedroom home with spectacular mountain views. Original owners! 5 acres of fenced, grass land ideal for horses & lots of space to build a barn! This home has a total living space of 2400+ square feet with the developed walk out basement. Hardwood floors throughout the main floor, crown mouldings & coffered ceilings, many windows providing plenty of natural light, in-floor heating, central vac system, and an abundance of closets and storage space. Landscaping is breathtaking with trees, shrubs, 2 ponds connected by dry creek and waterfall. A rock wall and firepit area. From the driveway you are welcomed by a beautiful patio facing east where you can enjoy your morning coffee. Up a few steps is the doorway entering into an expansive foyer with a stairwell to the lower level. To the right, takes you to the 2-pce powder room. Past that is the laundry room with 2 closets plus cupboards. From here it takes you to the attached 3-car garage with in-floor heating and central vac. To the left of the foyer, you will enter a beautiful, spacious living room. The large west facing window features silhouette blinds. Off the living room towards the back of the home is the kitchen ideal for the gourmet chef. One side of the kitchen is a lovely breakfast bar with windows facing east. There are numerous cream-colored cupboards, drawers, & pantry. In the center of the kitchen is an 8ft long granite island with a bar sink and garburator. The very large dining room can host a 10-seat dining room table. The turret windows to the south allows for a great view of the outdoors. The dining room has roller blinds & French doors out to the west facing deck. The primary bedroom hosts a window with silhouette blinds, French doors/retractable screen door onto the west facing deck, a walk-in closet & the ensuite has skylights, 2 vanities with sinks, a jetted tub & separate shower. On the lower level there are 2 bedrooms & a four piece bath. There is a TV/entertainment room plumbed for bar/kitchen. The very large office/craft & sewing room perfect for an office and hobbies. The main family/recreation room area is very spacious with sliding doors to the walkout patio.The 40x44 shop is perfect for mechanic in the family or car enthusiast with floor plumbed for in-floor heating, waterline & gas, & a 12x40 mezzanine floor which is great for storage.This is a beautiful property with mountain views and plenty of open space. Call your favourite Realtor to view this property and check out the virtual tour. (id:60626)
Cir Realty
1237 Amazon Drive
Port Coquitlam, British Columbia
Welcome to this beautiful 5 bed, 3 full bath home on one of Riverwood´s most desirable streets. Backing onto a peaceful greenbelt and surrounded beautiful landscaping, this home offers both privacy & natural beauty. The main floor features a spacious & functional layout with an elegant living room showcasing a soaring 16ft vaulted ceiling, a large dining room, a well-appointed kitchen with island & eating nook, a cozy family room with gas fireplace, a full bathroom, & a versatile bedroom with Murphy bed. You´ll find 4 more bedrooms upstairs, including the primary overlooking the greenbelt & boasting a 4pc ensuite & large walk-in closet. With close proximity to Terry Fox Secondary & all the amenities of Ottawa Street, this is the perfect home for family seeking space, comfort, & a prime location. (id:60626)
RE/MAX Sabre Realty Group
56 Mill Street
Orangeville, Ontario
Welcome to 56 Mill Street, a luxurious century home in the heart of family-friendly Orangeville. Set on a large 87 ft x 172 ft lot with mature trees, this beautifully restored two & a half storey brick home offers timeless charm with modern comforts. Picture it as a new build home, with the exterior of a century home! Just steps from downtown shops, top restaurants, and community events, the location is unbeatable. Originally built in 1907, the home was gutted to the studs and professionally renovated in 2019 with all-new framing, spray foam insulation, windows, electrical, plumbing, HVAC, furnace, AC, and ductwork; no expenses were spared. Inside, enjoy soaring 10 ft ceilings, exquisite custom millwork, custom maple kitchen cabinetry, quartzite countertops, top of the line stainless steel KitchenAid appliances, a built-in wine cooler, and rich ash hardwood floors. The living room offers a cozy retreat with a gas fireplace, while the dining room showcases an exposed brick wall that adds warmth and heritage charm. The family room offers soaring 13.5 ft ceilings and opens to a stunning backyard with a stone patio, lush gardens, and a gazebo that creates a peaceful oasis at home. The primary suite is a luxurious escape that includes a spa-like 4-piece ensuite with heated floors and quartz countertops as well as a custom closet. Three additional sizable bedrooms offer comfort and versatility for children, guests or a home office; with built in closets and views of the pristine property. A detached, heated, and insulated garage with epoxy floors adds function and flexibility. 56 Mill Street is the perfect blend of historical elegance and high-end modern living, located in one of Orangeville's most desirable neighborhoods. With every detail thoughtfully updated and designed, this home offers unmatched quality, space, and convenience for the discerning buyer looking to enjoy the best of what this vibrant community has to offer. (id:60626)
Royal LePage Rcr Realty
132 Rankin's Crescent
Blue Mountains, Ontario
This lovely 2600 sqft bungaloft in the fabulous lifestyle community of Lora Bay, backs onto the 2nd fairway of the of the Lora Bay golf course. This home is perfectly situated a few minutes walk from the amenities of the lodge clubhouse/1st tee and one minute walk to the Georgian Trail. The home has recently been professionally updated throughout. The well designed and landscaped yard is fenced, southwest facing and fabulous for entertaining. The open concept main floor boasts vaulted ceilings and oversized windows that flood the space with natural light. The new custom kitchen has modern cabinetry, quartz countertops, breakfast bar and luxury brand appliances. Adjacent to the kitchen is the great room with stone fireplace and vaulted ceiling that opens to the second level. The formal dining room will seat your many guests. The spacious main floor primary suite has a cathedral ceiling, renovated 5-piece spa bath and walk-in closet. There is a den/office/bedroom located on the main floor and adjacent to a lovely 3-piece bath. The mudroom has laundry facilities, loads of organized storage space and access to the double car garage. The second level has a loft, 2 spacious bedrooms and a beautiful 5 pc bath. The cozy loft is great for relaxing/reading/tv. The bathroom has direct access to the 2nd bedroom - perfect for guests. Gorgeous oak engineered hardwood floors adorn both levels. The unfinished lower level is approx. 1797 sqft with 8' ceiling, offers significantly more space to make your own. The Lora Bay Lodge includes a restaurant, pro shop, gym, library, games room and nearby private beach. Quaint Thornbury has fine restaurants, cafes, boutiques, and skiing and boating nearby. (id:60626)
Century 21 Millennium Inc.
25 Orsi Road
Caledon, Ontario
Stunning and completely reimagined, rare multi-level home! This beautiful property is a true oasis, with gardens, perennials, walkways, two ponds and a creek with fish, patios and pergolas with multiple W/O's to enjoy the different seasons! Backing onto a forest for complete privacy, this home has gorgeous new front landscaping with stone walkways and patio, railings and landscape lighting! Enter the spacious foyer to an open design, french doors lead to the huge dining room, while the gorgeous chef's kitchen and great rm with grand fireplace and beamed ceilings beckon from beyond! Beautiful hdwd floors flow thru-out! Upstairs are 3 spacious BR's, a gorgeous spa bath with glass shower. 3rd level is the massive family room with a wood f/p, hdwd flrs, closet and w/o to a patio & laundry/powder rm, another W/O to the yard, and a 4th bedroom. Solar roof panels, installed in 2012, MicroFIT contract transferrable, approx. $7000/yr income until June 2032, see attachment. (id:60626)
Ipro Realty Ltd.
11167 284th Street
Maple Ridge, British Columbia
Whonnock Wonderland Awaits! Welcome to your own slice of heaven at Whonnock Lake! This isn't just a home, it's a summer camp for grown-ups (and kids!) & just 5 minutes from Whonnock Lake and Whonnock Elementary. Nestled on almost 6 acres of usable, gently-sloping land (no creeks here!), this charming character home boasts original wood details that whisper tales of yesteryear. Partly finished basement, this is your blank canvas - unleash your inner HGTV star! You're perfectly positioned: 20 minutes to both Maple Ridge and Mission, a quick drive to the corner store, and 10 minutes to the Save-On commercial hub. Get ready to live your best lake life - fishing, swimming, or just chilling. This gem is waiting for your personal touch. Ready to make some memories? Let's chat! (id:60626)
Royal LePage - Brookside Realty

