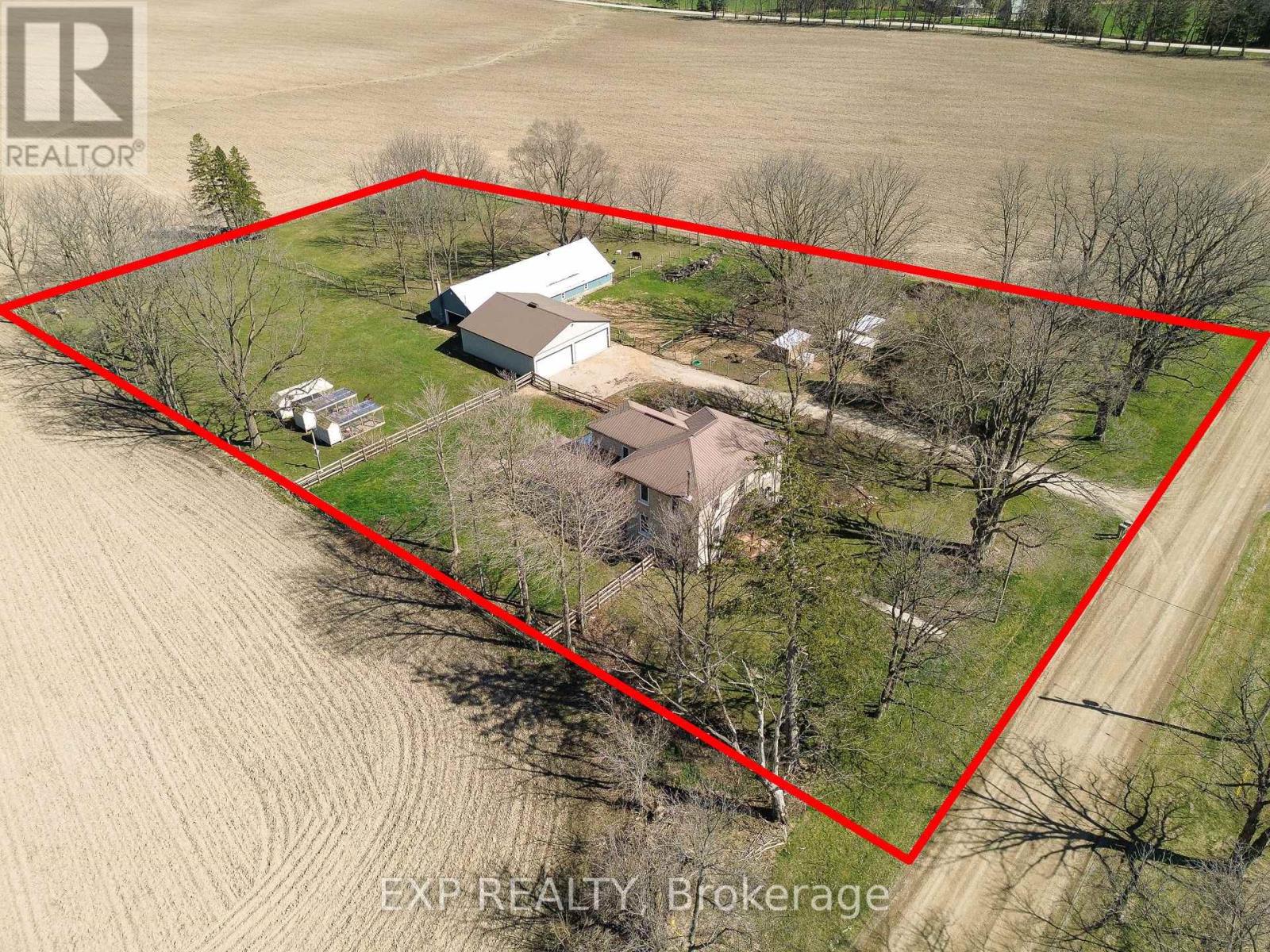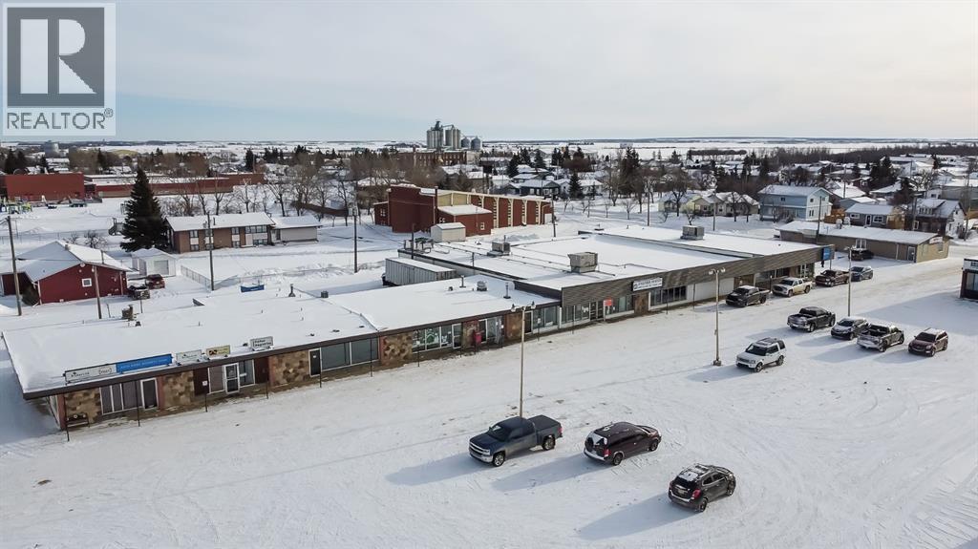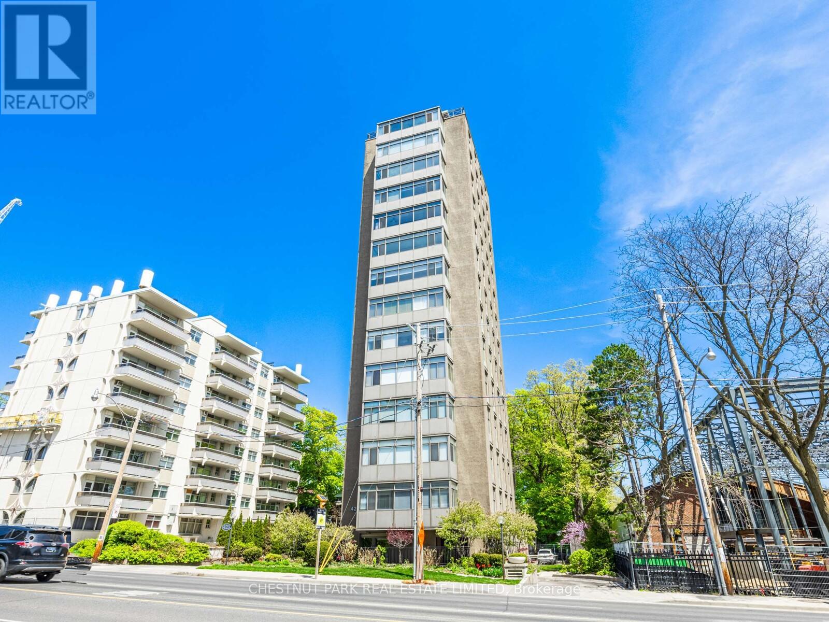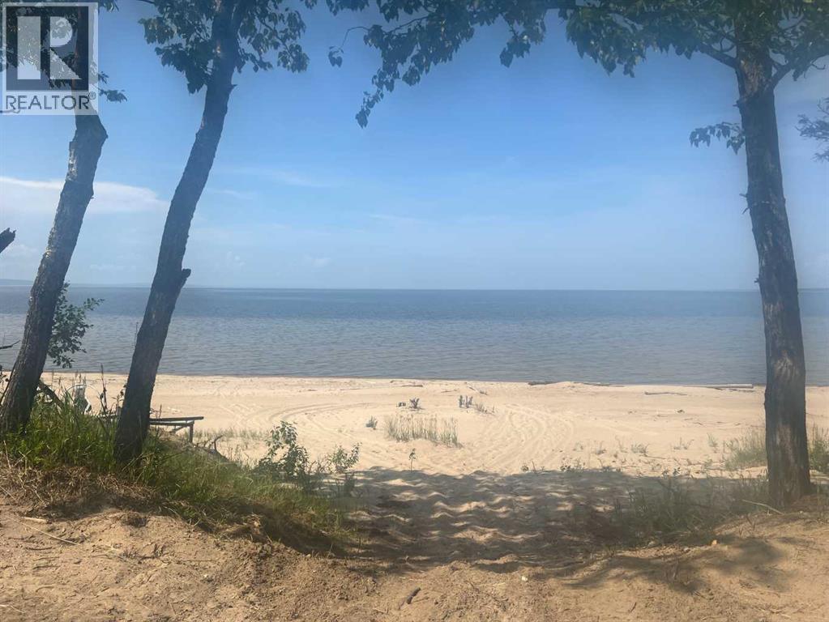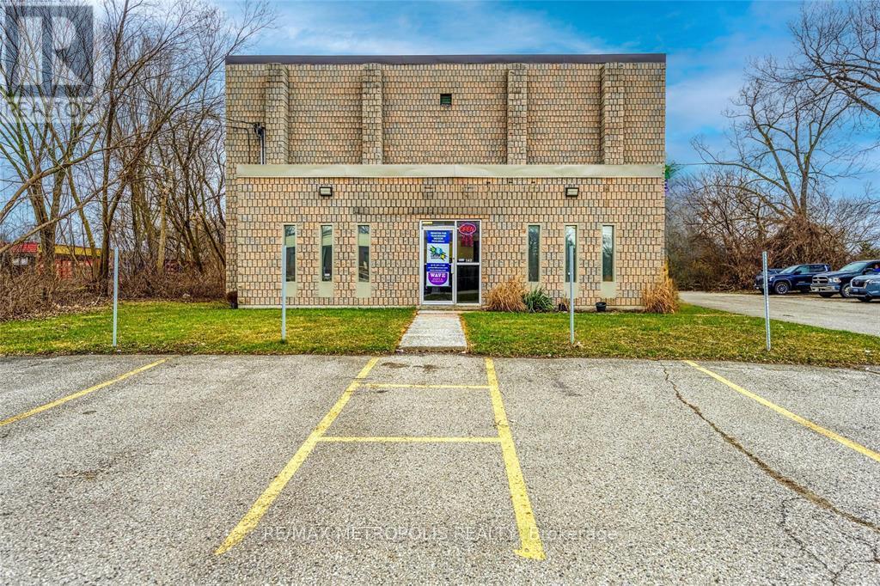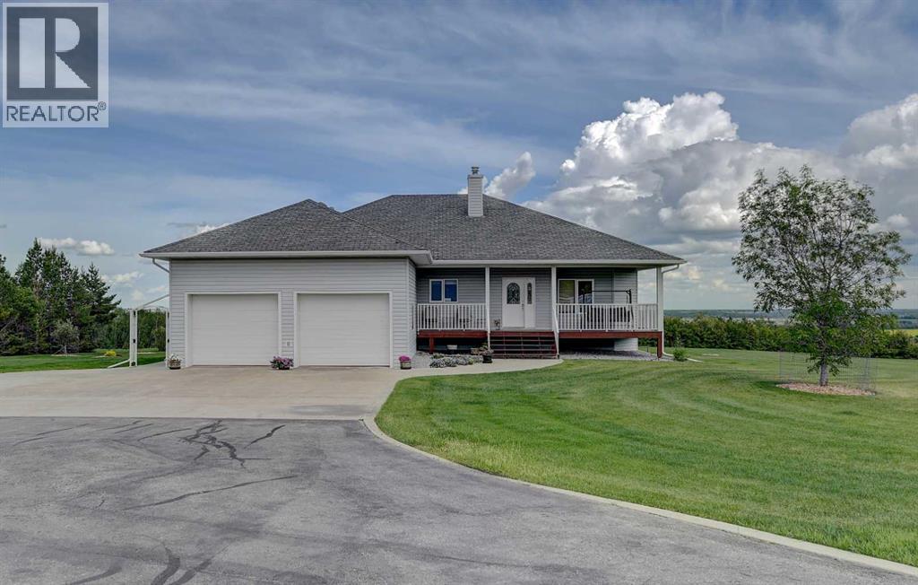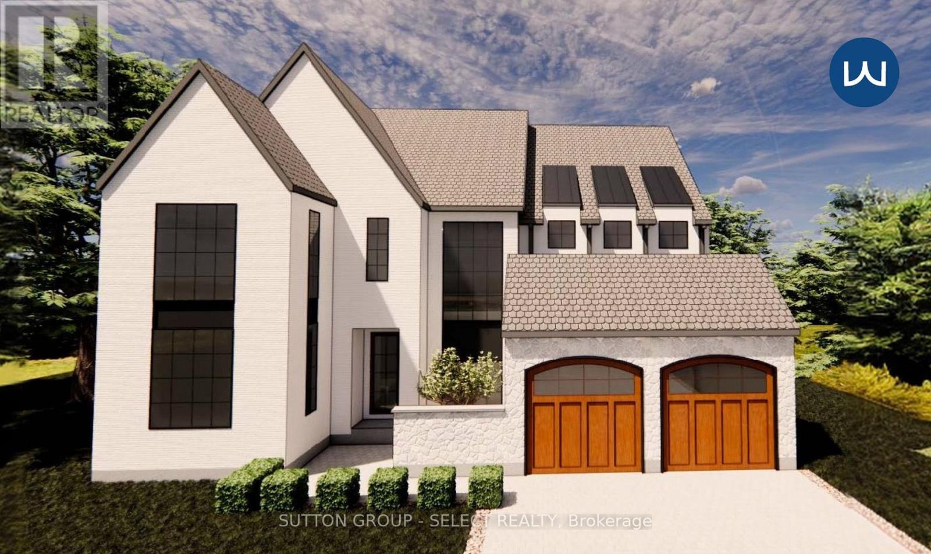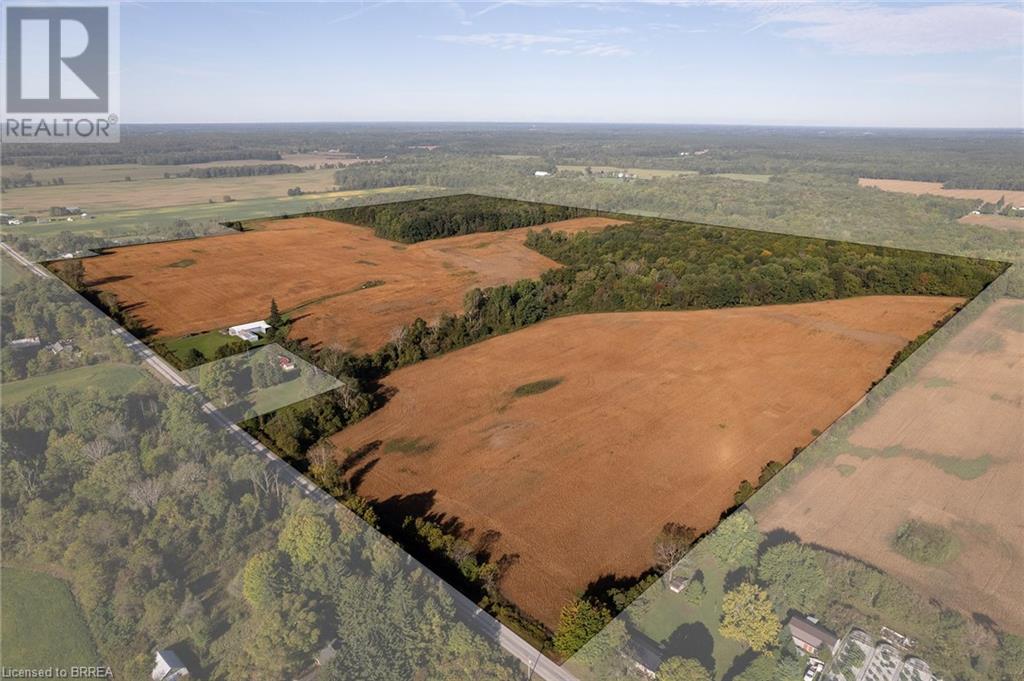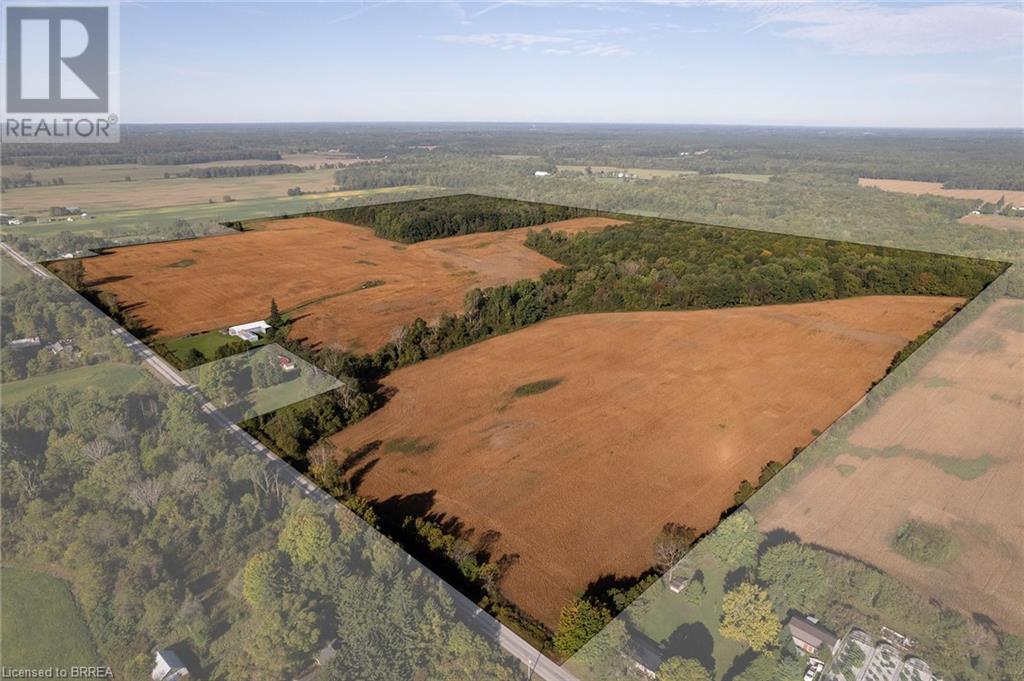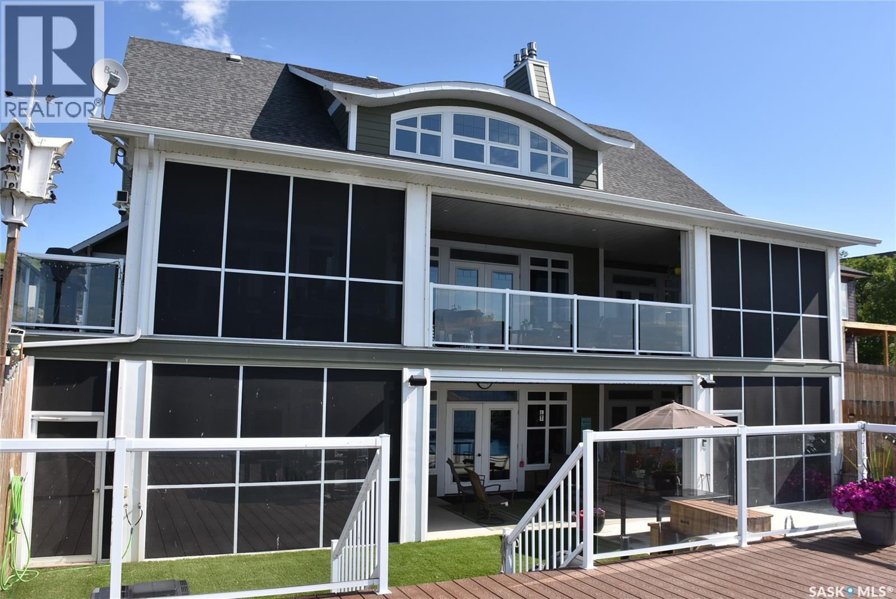3892 Lewis Road
Thames Centre, Ontario
Prepare to be captivated by this meticulously renovated 2 storey detached home, offering over 3437sqft of luxurious living space. No detail has been overlooked in this top-to-bottom transformation, boasting brand new electrical & plumbing systems, a new high-efficiency HVAC, & water filtration system. Step inside to discover new engineered hardwood throughout, beautifully renovated main floor & into a a stunning new kitchen. This culinary haven features exquisite quartz countertops, top-of-the-line stainless steel appliances, & soaring high ceilings that enhance the sense of space & light perfectly. Gather around the warmth of the new wood-burning fireplace in family room/den on chilly evenings, creating a cozy & inviting atmosphere. This exceptional home offers 4 spacious bedrooms plus 2 versatile dens, providing ample room for a growing family, home offices, or hobby spaces. Enjoy the outdoors on the new decks, perfect for entertaining or simply relaxing and taking in the serene surroundings. New triple-pane windows & exterior doors ensure energy efficiency & tranquility throughout the home. New electrical light fixtures illuminate every corner with modern style. The expansive 2.5-acre property is a true paradise for those seeking space & versatility. Animal enthusiasts will be delighted by the insulated barn with upgraded electrical & 9 stalls, along with 4 well-maintained pastures newly fenced (id:60626)
Exp Realty
2-24 Main Street Se
Falher, Alberta
Exceptional Multi-Tenant Commercial Investment located in Falher, AB. This is an outstanding opportunity to acquire a well-established commercial property in the heart of Falher. This ±21,506 sq. ft. multi-tenant building is prominently located on Main Street, offering excellent visibility, steady foot traffic, and convenient access for tenants and customers. As a staple asset within the community, this property has a proven track record of stability and long-term occupancy, making it a low-risk, high-reward investment. The building is fully leased to a diverse mix of five long-term tenants, including ATB Financial, Falher Foods, Canada Post, a Barber, and BrokerLink. These well-established businesses contribute to the property’s reliability and long-term income security. The leases are structured as triple net agreements, ensuring minimal operational expenses for the owner while providing a stable 9.61% capitalization rate. This asset offers investors a consistent and predictable revenue stream. The property has been well maintained and features a large paved parking area, enhancing accessibility for both tenants and customers. Its prime Main Street location ensures high exposure, further strengthening tenant retention and long-term value appreciation. This is an exceptional opportunity to acquire a turnkey, income-generating commercial property with secure long-term revenue, minimal management responsibilities, and strong financial performance. This asset provides immediate and sustainable returns, whether as a portfolio addition or a stand-alone investment. Book your showing today! (id:60626)
Sutton Group Grande Prairie Professionals
323 Madawaska Road
Grand-Sault/grand Falls, New Brunswick
Business Opportunity & Commercial Building Looking for an opportunity that keeps growing and well established? look no further!! This business has a strong track record of great services and trust from all the clients it serves. In the heart of Grand Falls, this business reaches out to clients coming from all over the province of NB. Reach out ASAP to get all the info you need. (id:60626)
Exit Realty Associates
8 - 423 Avenue Road
Toronto, Ontario
Welcome to one of Summerhill's hidden gems, 423 Avenue Rd. This exclusive New York style boutique building appeals to the most discerning residents. With only fourteen suites - one per floor, it offers discreet luxury and remarkable 360 degree views. Suite 8 is a bespoke custom designed residence elegantly appointed and perched high above a canopy of green with panoramic skyline views! Sophisticated, contemporary and stylish this home was completely reimagined by the Biglar Kinyan design group, offering exemplary craftsmanship, clever design and functional space, perfect for modern living and entertaining. A direct elevator opens to the gracious foyer where natural light streams thru the oversized windows. The living, dining, kitchen and solarium are all open concept and span the length of the building with incredible vistas wherever you turn. Elevated finishes include European style wide plank hardwood floors, with the solarium, foyer and ensuite bathrooms finished in subtle grey slate tile. Halogen pot lighting, contemporary fixtures, stylish zebra wood and laminate cabinets, ceasarstone countertops and fireplace surround, built-in storage cabinets and shelves, murphy bed, pocket doors, a nine foot island, heated floors and dimmer light switches throughout. The spacious king sized primary bedroom offers his and her walk-in closets a sitting area and a spa like five piece ensuite. In addition it has a walk-out to the solarium with natural light streaming in. The second bedroom/den is cleverly multi-functional as a guest bedroom or a den for working at home or relaxing with a good book. Additionally there is a spacious three piece ensuite with a large walk in shower. Ensuite laundry and front closet combine to extra storage. Enjoy the gorgeous designer kitchen with integrated top of the line Miele appliances and a spacious nine foot island with four stools for relaxed dining all while taking in the incredible vistas that surround. (id:60626)
Chestnut Park Real Estate Limited
9 Upper Crescent
Marten Beach, Alberta
Modern log home directly on Lesser Slave Lake's sandy beach. This 3,631 sq ft property blends Douglas Fir construction with contemporary design, featuring distinctive rock accents and KitchenCraft millwork throughout. Located in Marten Beach, 2.5 hours from Edmonton.The main floor includes two bedrooms, full bath, and a kitchen equipped with granite counters, hybrid gas/electric stove, and full-size refrigerator/freezer. Upstairs, the primary bedroom offers lake-view balcony, five-piece ensuite with soaker tub, and walk-through closet. A spacious flex room overlooks the water through floor-to-ceiling windows.Completely separate one-bedroom suite with private entrance provides immediate rental income potential. Full kitchen, bathroom, and direct beach access make this an ideal Airbnb opportunity while maintaining privacy from the main residence.Built with attention to quality and detail. Infrastructure ready for modern living: elevator-ready construction, solar approved, fibre optic arriving to the community (signup available). Attached 25x35' garage with 9' doors, Haley cabinets, custom flooring.Four bedrooms total. Fully furnished. Move-in ready. High elevation lot ensures dry conditions year-round while maximizing waterfront views from multiple levels. Quiet area with seasonal neighbors. (id:60626)
Century 21 Northern Realty
402191 Grey Road 4
West Grey, Ontario
This 48+ acre farm offers plenty of space and practical features for both living and working, including roughly 30 workable acres. The home includes an impressive Great Room with high ceilings and large windows. The show barn is built for comfort and efficiency, with 4 stalls, a wash station, lounge area, and in-floor heating. An additional 12 stalls are located in the bank barn, providing the flexibility needed for larger operations or multiple uses. (id:60626)
Exp Realty
142 Kendall Street
Point Edward, Ontario
THIS TWO STOREY, PRIME COMMERCIAL/ INDUSTRIAL BLOCK BUILDING LOCATED IN PT.EDWARD, ONT.S INDUSTRIAL DISTRICT WITH (M2-1) ZONING BOASTS APPROX 12,000 SQ FT & IS A WONDERFUL INVESTMENT OPPORTUNITY TO OWN FOR INVESTORS OR END USER TO SHOWCASE & HOUSE THEIR INDUSTRIAL BUSINESS. LOCATED PERFECTLY, WITH CLOSE PROXIMITY TO THE BLUEWATER BRIDGES (US BORDER), HWY 402 ACCESS, ST. CLAIR RIVERFRONT OF SARNIAS DOWNTOWN BUSINESS CORRIDOR & CHEMICAL VALLEY. LOCATED ON OVER A 1/2 ACRE LOT WITH MODERN, MULTIPLE UPDATED OFFICE SPACES & WASHROOM FACILITIES. HIGH CEILINGS SOAR WITH MAX HEIGHT OF 28 FT WITH A MAIN & UPPER LEVEL & SPACIOUS WAREHOUSE SPACE WITH 2 OVERHEAD DOORS (1-10 & 12 & 1-10 X 10). THE GATED BACKYARD LAY DOWN AREA IS PERFECT TO STORE EQUIPMENT, TRUCKS & OUTDOOR STORAGE. SPACIOUS DESIGNATED ON-SITE PARKING IS AN IDEAL ASSET TO PROVIDING GRADE LEVEL ENTRY. THERE IS AN ADDED SOLAR INCOME ACCOMPANIED WITH THE BUILDING. CURRENTLY BEING TENANTED WITH ADDITIONAL RENTAL GROWTH POTENTIAL FOR ADDED INCOME. MAKE THIS UNIQUE BUILDING WITH A WONDERFUL LOCATION A MUST SEE FOR YOUR COMPANY OR PORTFOLIO TODAY! (id:60626)
RE/MAX Metropolis Realty
17 - 713019 Rr 71
Rural Grande Prairie No. 1, Alberta
Generational opportunity to own 60 picturesque acres overlooking the City of Grande Prairie with an immaculate fully developed bungalow, impressive shop with living quarters and 40x80 hay shed. This is a fantastic homesite for a family who enjoys the outdoors, horse enthusiast, hobby farmer, developer or if you are just looking for a beautiful private country estate close to town. Located 5 minutes west of town this pristine property has been meticulously developed and landscaped by these original owners taking full advantage of the rolling terrain and capitalizing on the great view of the surrounding countryside and city skyline. The home, shop, yard and garden are well sheltered amongst a treed portion of the property and then there are about 40 acres of farmland and another 10-15 acres of trees with walking trails and 2 dugouts. The 1794 sqft bungalow is in immaculate condition, has full ICF walls to ceiling, and the functional floorplan offers 5 bedrooms, 3 full bathrooms, in-floor heat throughout entire home and garage, huge laundry room, wet bar, sauna, spacious maple kitchen, covered front veranda, garage entrance to basement, covered rear deck with glass railing and oversized double garage. The amazing 34 x 54 shop is fully finished with in floor heat, 16 ft ceilings with a 14 ft overhead door, 12 ft overhead door and complete living quarters including full kitchen, full bathroom and mezzanine sleeping area. Other notable features of the property include: Agricultural zoning (the most flexible of all zonings), new shingles in 2025 on house, shop and sheds, winding driveway framed with mature evergreens, solar powered front gate, fully fenced perimeter, asphalt and concrete apron and parking between house and shop, additional cold storage attached to shop and hayshed, and lastly the owner has 7 acreages subdivided and ready for construction on the same ¼ which could be available in a larger package sale – please inquire for more details if interested. (id:60626)
Royal LePage - The Realty Group
665 Valleystream Walk
London North, Ontario
Perched within North London's most prestigious new community, Sunningdale Court, this Westhaven Homes residence delivers over 3,000 sq. ft. of above-grade living with premium finishes and thoughtful design throughout. Known in London for quality, integrity, and craftsmanship, Westhaven has created a home designed for both modern family living and the ability to age-in-place. The main floor offers 10-ft ceilings, hardwood flooring, oversized 36" doorways, and a rare fifth bedroom with private 3-piece ensuite with heated floors & a curb-less shower, ideal for an in-law suite or second primary. The gourmet kitchen impresses with a double-island design one with seating for eight, quartz counters, open pantry, and seamless connection to the great room and dining area, with a fireplace and walk-out to the covered composite deck (14.5' x 12.5'). Upstairs, four bedrooms - each featuring walk-in closets. The primary suite enjoys a spa-worthy 5-piece ensuite with heated floors, curb-less shower, soaker tub, and double vanity. Bedrooms two and three share a Jack-and-Jill ensuite with double vanities and a private wet room/water closet, while bedroom four has its own ensuite. The upper hall & Primary suite are also finished in hardwood. The lower level offers 9-ft ceilings and five egress windows, maximizing natural light and future bedroom potential. Outdoor living is enhanced with a private front courtyard perfect for morning coffee. 3-car garage (2 bays plus tandem). Exclusive landscaping privacy package available, other available plans or custom build options. Priced for interior lot. Forest lots available at a premium. Ideally located steps to Sunningdale Golf Club, minutes to Uptown Plaza shops and dining, Western University, University Hospital, Ivey Business School, Masonville Mall, and the Medway Valley Heritage Forest trail system. Priced for Interior lot. Ravine lots available. (id:60626)
Sutton Group - Select Realty
N/a 3rd Conc Road
St. Williams, Ontario
144.92 acre parcel of mixed loamy-clay farmland, near St Williams. Comprised of approx. 97 workable and randomly tiled acres. Former tobacco farm that is currently being grown in a cash crop rotation by a tenant farmer. A 55’x75’ steel clad barn with 30’x46’ former striproom is ready for your immediate use. The A zoning permits a home to be built right here. Add to your existing land base or begin your farmland investment. This is a nice block of ground located on a quiet paved road and in close proximity to Lake Erie. Do not miss this opportunity, book your private viewing today (id:60626)
RE/MAX Twin City Realty Inc
N/a 3rd Conc Road
St. Williams, Ontario
144.92 acre parcel of mixed loamy-clay farmland, near St Williams. Comprised of approx. 97 workable and randomly tiled acres. Former tobacco farm that is currently being grown in a cash crop rotation by a tenant farmer. A 55’x75’ steel clad barn with 30’x46’ former striproom is ready for your immediate use. The A zoning permits a home to be built right here. Add to your existing land base or begin your farmland investment. This is a nice block of ground located on a quiet paved road and in close proximity to Lake Erie. Do not miss this opportunity, book your private viewing today. (id:60626)
RE/MAX Twin City Realty Inc
50 Aaron Place
North Qu'appelle Rm No. 187, Saskatchewan
Welcome to 50 Aaron Place in the exciting new subdivision of Jasmin on Echo Lake. This outstanding house offers 1950 sq ft on the main floor and loft. When you enter the house, you are greeted in a large foyer with views of the lake. The kitchen is spacious with beautiful cabinets, granite counter tops, Jenn-Air Appliances and large pantry. The kitchen flows into the open concept dining and living room. The dining room is bright with views of the lake from all directions and access to the deck. The living room has direct access to the deck, 20 ft ceilings, 18 ft stone gas fireplace, large windows and 2 eyebrow windows for that special effect of openness. The master bedroom is located on the main and has access to the deck, large stone gas fireplace, reading nook and panoramic views of the lake. There are 2 walk-in closets, and a outstanding ensuite with dual sinks, glass shower and large soaker tub. The main floor is complete with a 2 piece bathroom, laundry room and direct access to the 3-car garage. The loft is a great family retreat area with views of the valley and lake. The screened deck is 36 x 12 and has a power screen is the center section. The lower walk out area has a large family room, 2 bedrooms with their own 4- piece bathrooms, gas fireplace, storage and access to the lower screened in deck with its own power screen to give direct access to the back yard. Once you step outside you are greeted to your own private oasis with large, heated pool, BBQ and Grilling area and a 28x30 deck on top of the Boat house for your relaxing pleasure. The boat house is 30 x 28 and has two large bay doors one is 12 x 10 and the other is 9 x10 and is 30 feet long for all your boating needs. There is also a outdoor shower. Come and experience this beautiful lake shore home and all the valley has to offer. (id:60626)
Stone Ridge Realty Inc.

