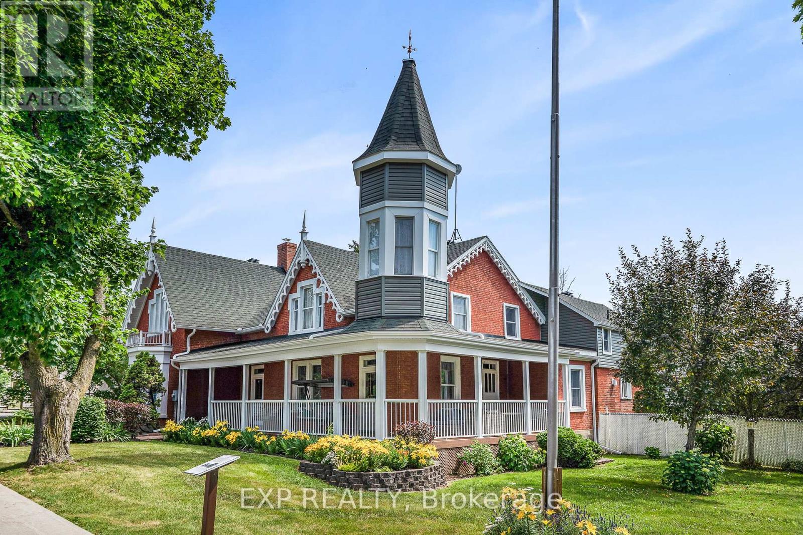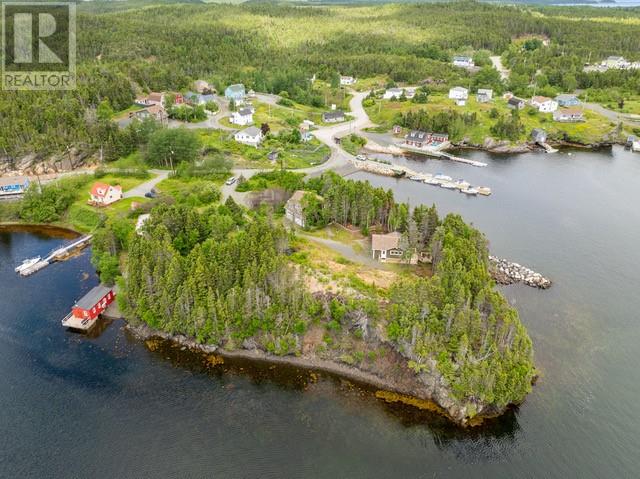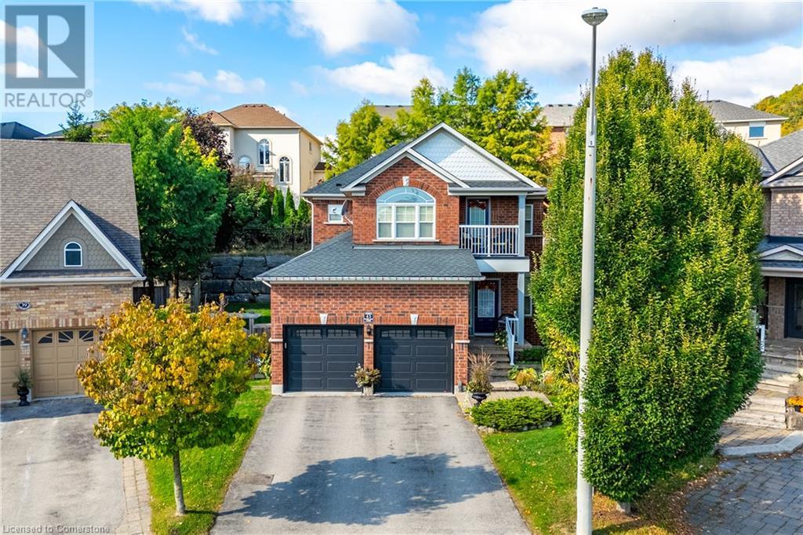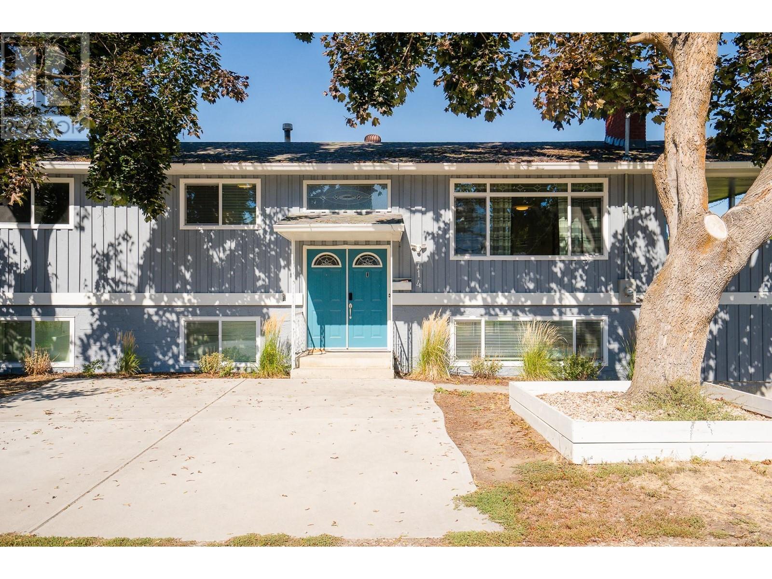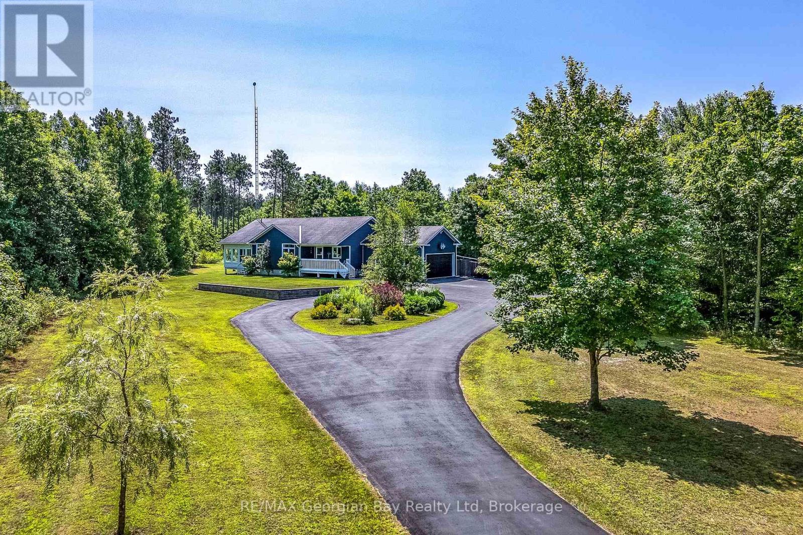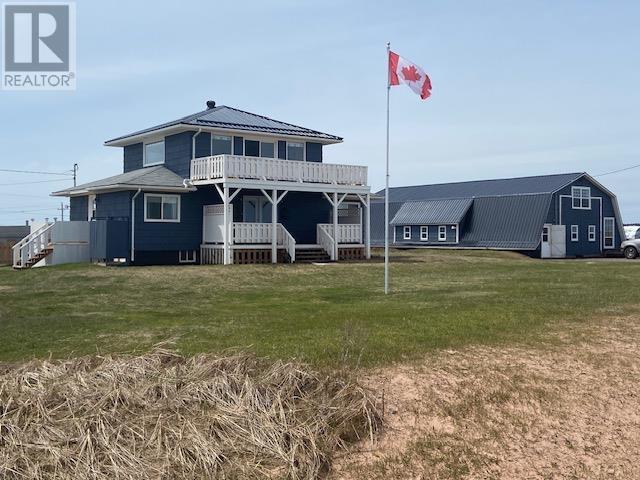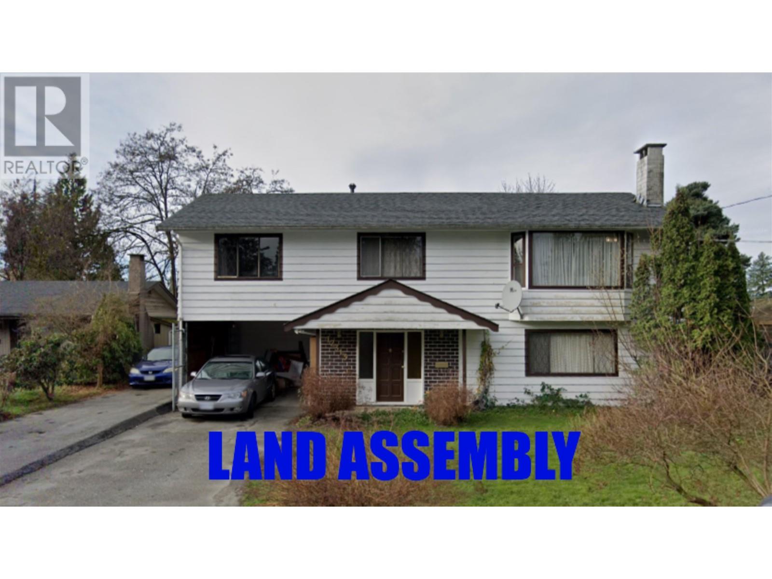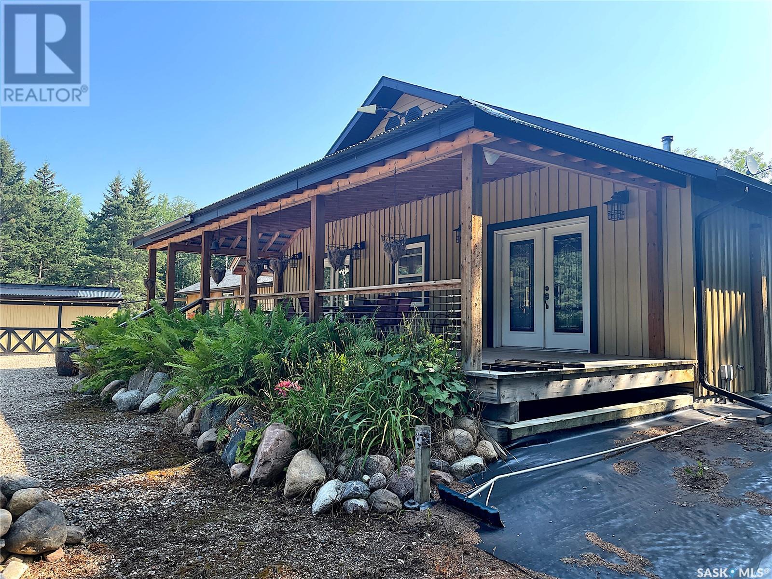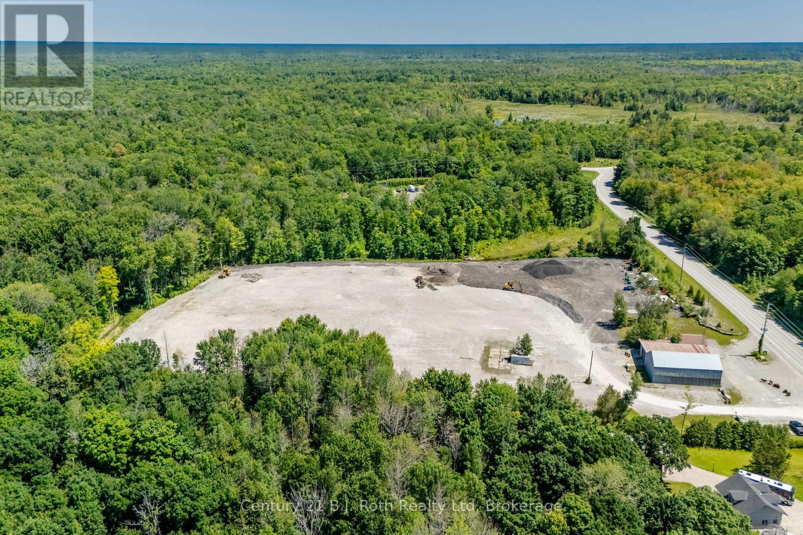8 John Street
Champlain, Ontario
Welcome to the Proulx House, a distinguished 1885 Victorian residence crafted by Eden Philo Johnson, whose lineage ties to the last seignior of L'Orignal. A true architectural treasure, this red brick home stands as a prime example of Neo-Gothic design, featuring two striking front gables with elaborate ornamentation and a commanding pointed tower. Thoughtfully updated with many renovations throughout, this home effortlessly blends historic charm with modern comfort. Step inside to discover a spacious, light-filled main level, where high ceilings, original moldings, and gleaming hardwood floors extend throughout the formal dining room, elegant living room with a marble-accented wood-burning fireplace, sitting room, and inviting family room.The renovated chefs kitchen is complete with granite countertops, stainless steel appliances, and a walk-in pantry. Two offices on the main floor offer ideal spaces for work or study, while a modern 3-piece bathroom and a stylish powder room add everyday functionality. The sweeping circular staircase leads to an expansive second level, where four generously sized bedrooms await. The fourth bedroom offers a private walk-out to a charming balcony - perfect for quiet mornings or sunset views. This level also features a large family room and an additional sitting area, providing ample space for relaxation and family living.Outdoors, the fully fenced yard is your private retreat, showcasing a saltwater in-ground pool surrounded by mature landscaping. The property also includes a single detached garage and an oversized double garage/workshop - ideal for storage, hobbies, or additional parking.Rich in history, enhanced by modern updates, and filled with character, the Proulx House is a rare opportunity to own a landmark home in the heart of L'Orignal. (id:60626)
Exp Realty
3c Loop Road
Happy Adventure, Newfoundland & Labrador
Welcome to a truly unique property offering limitless possibilities for personal enjoyment or entrepreneurial ventures. A distinct feature of this property is the stage that was floated over from Flat Island in the mid-50s. Lovingly restored and rejuvenated by highly skilled heritage carpenters, it blends historic charm with modern standards. The stage now houses a state-of-the-art bar complete with a keg hookup for beer on tap and commercial-grade appliances. The space is warmed by a wood-burning stove and mini split for air conditioning in the summer. It also includes a convenient bathroom. The property boasts a 50-foot floating dock that can accommodate up to four boats, including those with deep drafts. Situated in a protected cove/inlet adjacent to Terra Nova National Park, it provides easy access to some of the province's best fishing grounds, making it an ideal location for outdoor enthusiasts and a haven for adventurers. You’ll find panoramic views creating a secluded retreat perfect for relaxation or future development. The double car garage has been converted into a commercial-grade gym equipped with Hoist fitness equipment, providing a top-tier workout environment. The upper level of the garage includes fully-equipped living accommodations, offering a perfect retreat for guests or extended stays. Just a few steps away, the charming cottage is fully functional and designed for stress-free getaways. There is also an RV hookup. Architectural plans are available for a house that was planned to be built on the property, providing additional opportunities for expansion and customization. Whether you envision a peaceful private retreat or an exciting entrepreneurial project, this property offers endless potential. (id:60626)
Royal LePage Turner Realty 2014 Inc
43 Woodlawn Court
Dundas, Ontario
WELCOME TO 43 WOODLAWN COURT, A METICULOUSLY MAINTAINED HOME IN THE HEART OF DUNDAS! Located on a quiet court in one of Dundas’ most sought-after, family-friendly neighbourhoods, this beautifully maintained 2-storey all-brick home offers 2,495 sq ft of living space plus finished basement, lovingly cared for by original owners. Bright & spacious main level w/ 9ft ceilings features formal living rm, dining rm w/ coffered ceiling & inviting family rm w/ gas fireplace. Kitchen offers a functional layout w/ breakfast area overlooking private backyard. Convenient main floor laundry & 2pc bath complete this level. Upstairs, large primary bdrm features a 4pc ensuite & walk-in closet. Two additional generous size bdrms, one w/ walk-out to a balcony w/ stunning views of Dundas Driving Park, perfect spot to enjoy seasonal fireworks & natural beauty & second 4pc bath completes upper floor. The finished basement provides additional living space complete w/ rec rm, storage & rough-in bath. Situated on a 29 x 105 ft pie-shaped lot, enjoy a private back/side yard & double driveway. Recent updates include: roof (2019), A/C (2021), water heater (2023), dishwasher, stove (2025), garage doors, insulated garage, finished basement. An unbeatable location nestled at the base of Sydenham Hill, minutes to downtown Dundas, McMaster University/ Hospital, excellent schools, parks, trails, transit & easy highway access. Rare opportunity to own a home in one of Dundas' most desirable locations. (id:60626)
RE/MAX Escarpment Golfi Realty Inc.
449 Kelso Drive
Waterloo, Ontario
Welcome to your dream home, perfectly situated on a private lot overlooking serene fields in the prestigious Conservation Meadows neighborhood. This prime Waterloo location offers peaceful, natural surroundings with unbeatable convenience. Just minutes away, Laurel Creek Conservation Area is a hidden gem, offering year-round activities like hiking, swimming, canoeing, and sailing. With 4.5 km of scenic trails connecting to regional paths, including the Walter Bean Grand River Trail, it’s perfect for nature lovers and outdoor enthusiasts. The home also offers quick access to schools, grocery stores, The Boardwalk, and St. Jacobs Market, ensuring everything you need is just moments away. As you enter, you’re greeted by a bright office space, perfect for working from home. Walk down the hall to the heart of the home—an expansive open-concept living space. The high-end kitchen features stainless steel appliances and a spacious island, ideal for both meal prep and entertaining. It flows seamlessly into an eat-in kitchen, a formal dining area, and a large great room with a cozy gas fireplace and updated hardwood floors. The space overlooks a spacious deck and private backyard, offering complete privacy with no rear neighbors—perfect for relaxation or entertaining. Upstairs, you’ll find two spacious primary bedrooms, each with walk-in closets and ensuites, offering luxurious retreats. Additionally, a third bedroom and versatile office nook provide endless possibilities, whether you need a study, playroom, or extra storage space. This flexible layout ensures the home adapts to your needs. The lower level offers a separate entrance, high ceilings, and a rough-in for a kitchen and bathroom, ideal for multi-generational living or a private guest suite. Easily customizable, this space can create a fully independent living area. This home also includes a 200-amp panel, some updated windows, newer A/C, new furnace and is in immaculate condition. Book your showing today! (id:60626)
RE/MAX Solid Gold Realty (Ii) Ltd.
Dl 704 Bessborough Bay
Kelsey Bay, British Columbia
For more information, please click Brochure button. This rare 160 acre property is located on the mainland less than a 20 km boat ride from Kelsey Bay (Sayward) on Vancouver Island. The property's oceanfront is a 400m long and fronts the shoreline in Pembridge Cove which is located at the head of Bessborough Bay. The entire property is surrounded by crown land for those looking for a private oasis. The property has a south facing exposure with gentle to moderate terrain. There is a stream located on the southeast quarter of the property appears to be a source of year round fresh water. There are many different potential building sites. Multiple accesses to bring materials and supplies from Forward harbor and Beaver inlet are possible. The tidal bay would also provide access for a landing craft at high tide. The oceanfront is tidal revealing a over 750m long secluded sandy bay ideal for recreational purposes such as kayaking, clam or oyster collecting. The property was professionally timber cruised in 2022 and had a current volume of over 24,700 m3 and will continue to increase. This property is ideal for individuals looking for a generational investment for recreational, rural self-sustaining lifestyle or even a woodlot. The location is ideal for hunting, fishing and seafood harvesting and is relatively quick to access from Vancouver island and other areas throughout the region. (id:60626)
Easy List Realty
714 Young Road
Kelowna, British Columbia
This updated 8-bedroom, 3-bathroom home in Kelowna's Lower Mission area offers a self-contained 4-bedroom suite, providing potential for dual rental income or multi-generational living. Key features include a renovated kitchen, spacious living area with large windows, a covered balcony, and a sizable backyard suitable for outdoor activities. The property is conveniently located near schools, shopping, parks, and beaches, making it appealing for families. (id:60626)
Royal LePage Kelowna
2225 15 Street Se
Calgary, Alberta
Explore an unparalleled investment opportunity on a 7,380 square foot inner city lot. This classic brick standalone building is in pristine condition and ideally situated on a high exposure corner nestled next to Inglewood. With 1,538 square feet of space on the main floor of the building, and an additional 1,588 square feet below. A truly rare commodity full of unique character and charm, with vast 13 ft ceilings on the main level, distinctive mullioned windows, and crisp black features throughout the exterior. Orientation of the interior is extremely versatile, whether used as a showroom, office space, or converted into something completely innovative. The site would be ideal for an owner-user looking to optimize use of the huge basement space, which could function as anything from storage, to a workshop, gallery, warehouse, private meeting rooms, or staff areas. The advertising value and brand visibility component is unmatched as the site is directly located at the intersection between Blackfoot Trail and Alyth Rd SE. The space comes equipped with all the necessary features of a commercial building, including two bathrooms below, a built-in shelving unit with sink on the main, as well as in-floor heating via boiler upstairs, new A/C installed in 2017, and a Security System with cameras already wired in. Electrical and plumbing was all upgraded to code in 1993. Building also features digital connectivity infrastructure for both high-speed cable coax (Rogers) and direct fiber-to-the-premises (Telus). The location is truly something to behold with unlimited marketing potential, ease of accessibility for future clientele, and lots of extra space to utilize both inside and out, such as creatively fitting 10 parking stalls. Envision your business thriving in this one-of-a-kind industrial structure positioned in a desirable inner city district. Now includes the opportunity for additional storage of 2 40 foot sea cans on the neighbhouring property to the west for $1,000 /month. (id:60626)
Cir Realty
63 Concession 9 East Concession E
Tiny, Ontario
Approximately 1800 sq. ft. Well built 3 bedroom bungalow on approximately 57 acres with some of the back part of the property abutting the Tiny Rail Trail. The property also has walking trails. The great room has vaulted ceilings along with hickory hardwood flooring. Open concept kitchen with custom built cupboards made of hickory along with quartz countertops. The breakfast counter contains the sink along with a built in dishwasher. The tops of the counter are made of maple. Main floor laundry plus the master bedroom has a 4 piece ensuite. Another 4 pc bathroom is on the main floor. The basement is finished with 2 rooms, a 4 piece bathroom and a wet bar. There is also access from the basement to the garage. From the dining area, there is a walkout to a 21' x 21' deck. Off the deck on 1 side is an enclosed gazebo with a hot tub. (Installed 2010) On the other side of the deck is access to a large heated 16' x 40' fiberglass inground pool with an 8' deep end and a water fall.. (Installed July 2016) The concrete pool deck is 49' x 15' Bonus is a newly paved circular driveway. There is a Managed Forest Plan available for this property which you need to re-apply for. This plan in turn helps in lowering the property taxes plus gives you the ability to earn income by selling trees which the plan allows you to cut down. Note: A new water tank was installed last november. It is owned. (id:60626)
RE/MAX Georgian Bay Realty Ltd
61 Cape Road, 67 Cape Road
North Lake, Prince Edward Island
HOUSE, RESTAURANT AND COTTAGE. Here is your opportunity to own an incredibly unique property on the beautiful North Shore of PEI! This special property located in North Lake, provides beach access right out front of your door, and boasts panoramic views of the Gulf of St Lawrence. Take a 2 minute walk to the well known North Lake Harbour for your fresh off the boat lobster, your family and guests will love. The grounds feature a year round 3 bed, 2 bath home, separate cottage and "Boathouse" which has been a successful local restaurant for many years. If owning a restaurant is not your style, the Boathouse building itself can easily be converted in to multiple living quarters, or another business; the possibilities are endless. There have been plenty of updates including heat pumps, electrical, decks, roofs, insulation, septic and more. This property is already PEI Tourism approved, as both the cottage and home can be rented out. Don?t miss out on this amazing opportunity to both live, and work in one of PEI's most picturesque destinations. (id:60626)
Coldwell Banker/parker Realty Montague
12313 Fulton Street
Maple Ridge, British Columbia
Developer/Investor Alert! -Land Assembly Opportunity with 2 other adjacent properties also available for sale with the total of approx. 24,360 sqft! The Official Community Plan supports RT-2 or a possibility of RM-1 townhouse rezoning. Nestled amid breathtaking mountain vistas and expansive parks, this site offers everything you need for a vibrant, community-focused development. Don´t miss your chance to build here! (id:60626)
Sutton Premier Realty
Eagles Wings Acreage
Big River Rm No. 555, Saskatchewan
Expansive bungalow boasting over 4500 sq ft on the main level, featuring 5 bedrooms, each with its own ensuite bathroom, plus 2 additional bathrooms. This charming home includes a luxurious Chef’s kitchen, an inviting In-Law Suite, and Owner’s Quarters of equal elegance. The original home was built in 1989, with seamless additions of 2000 sq ft added in 2010, and another 1100 sq ft added in 2022. Nestled amidst serene forest surroundings, this retreat sits just 1.8 km from pavement on 154 acres, close to lakes, recreational attractions, and the vibrant Resort Town of Big River. A stone fireplace warms up to 2000 sq ft, complemented by wood and propane furnaces, with Generex power backup in place. Whether for a large family, business endeavor, or personal sanctuary, this home fulfills every need. The open basement awaits minimal finishing touches to create a separate suite with private access. The 800 sq ft in-law suite offers double vanity sinks, an age-friendly shower and toilet, laundry facilities, a kitchenette, and a scenic backyard view. Covered decks at the front and back enhance entertaining possibilities, while a water filtration system ensures pristine drinking water. The Chef’s Dream kitchen boasts double ovens, ample fridge and freezer space, expansive countertops, and abundant storage, complemented by outdoor perennials, fruit trees, and vegetable gardens. Details regarding the sturdy construction and excellent insulation, as well as outbuildings like a chicken coop and work shed, are available upon request for serious, pre-qualified buyers. Viewings require reasonable advance notice and promise to impress! (id:60626)
Century 21 Fusion
2565 Quarry Road
Severn, Ontario
This is a 9 acre industrial or investment property boasts a shop approximately 3000 sq ft and a separate office building. Shop is heated by propane and office is electric. Fantastic location to set up your business or satellite construction spot. Close to Hwy 400 for easy access and Quarry Road is a truck haul route. Shop has two separate bays each approximately 30 x 60 ft along with storage areas, bath and partial 2nd floor storage area. Office has an open reception area, 3 other rooms and bath. The shop has its own well and septic and the office has its own septic. Some permitted uses (to be verified) are building supply, farm supply, greenhouse, marina sales, motor vehicle service station, self storage and wholesaling uses to name a few. Many opportunities are waiting for you. Shop is three phase electrical; step down transformer; built in the 1970's. Office has 100 amp electrical; built in the 1980's. Boundary survey available / no building location survey. Clear ceiling height is estimated. (id:60626)
Century 21 B.j. Roth Realty Ltd

