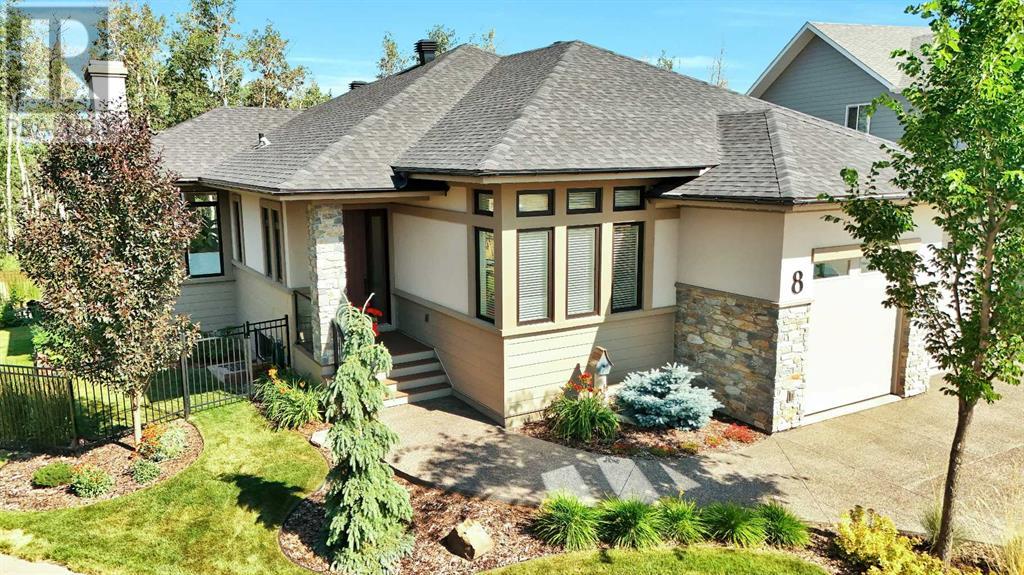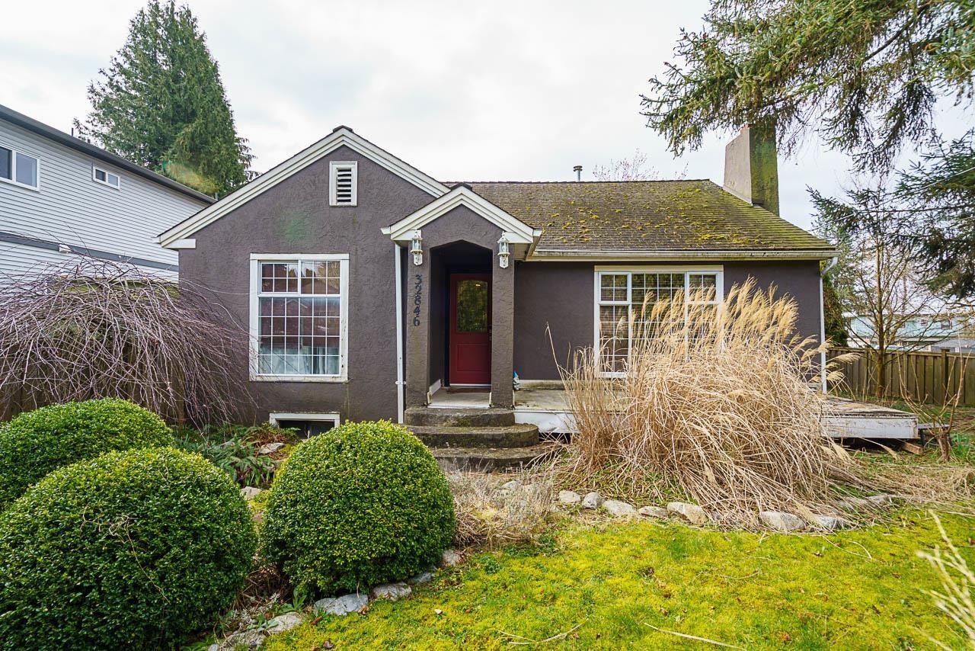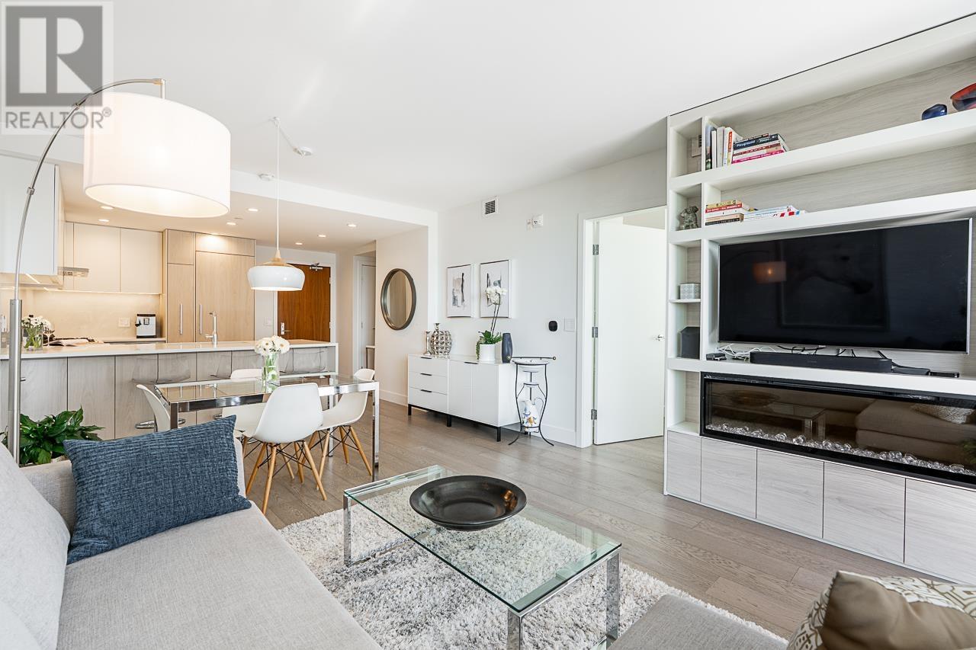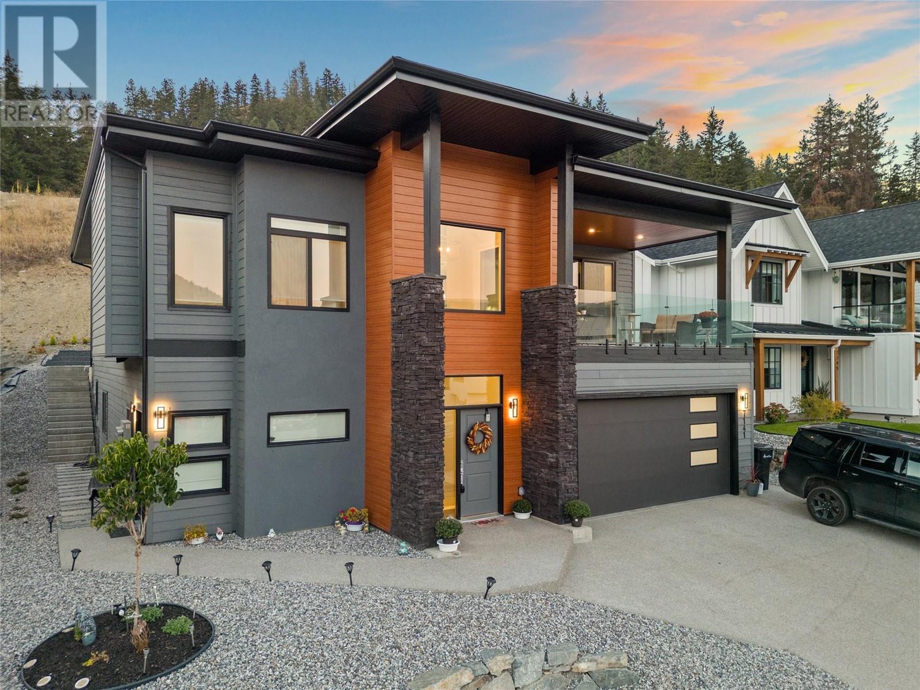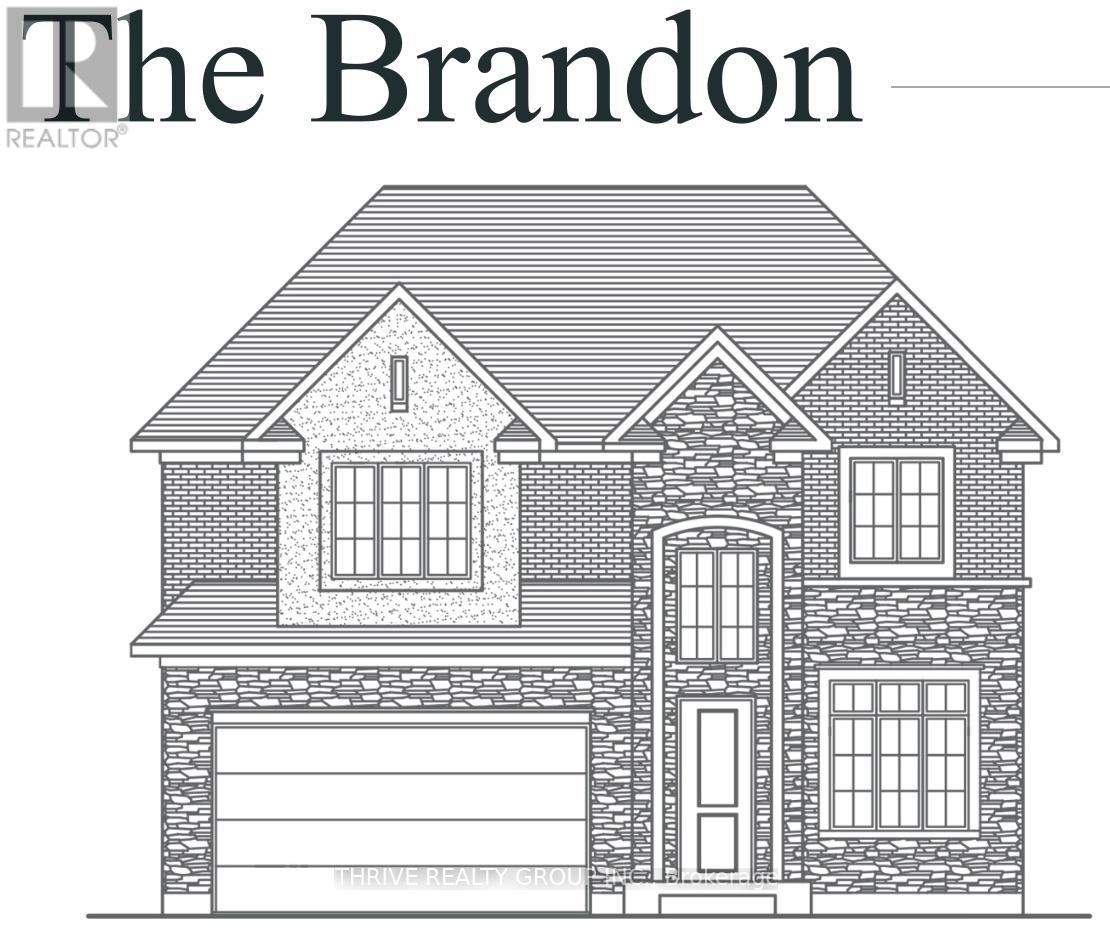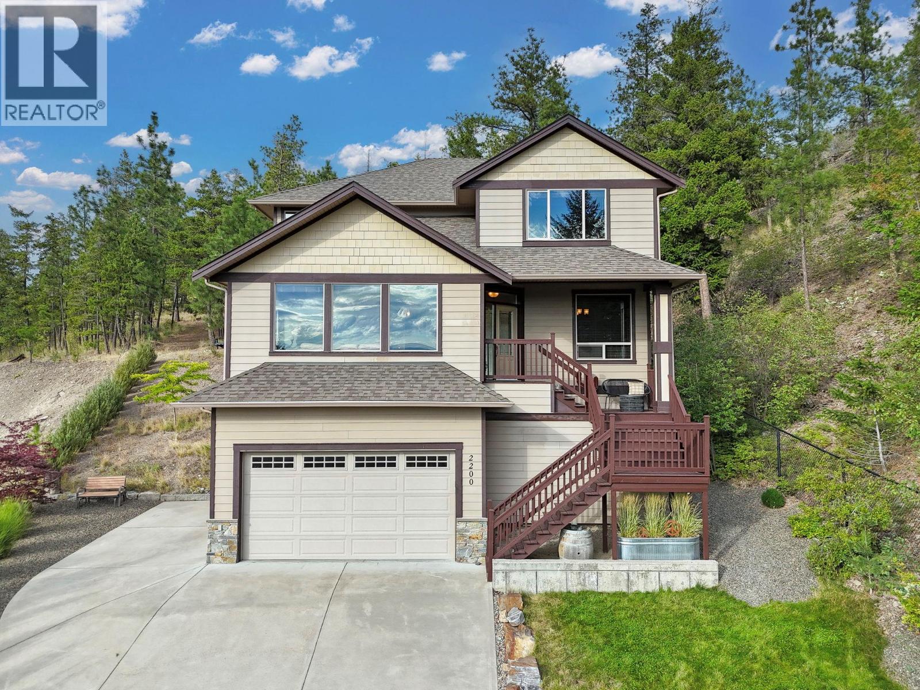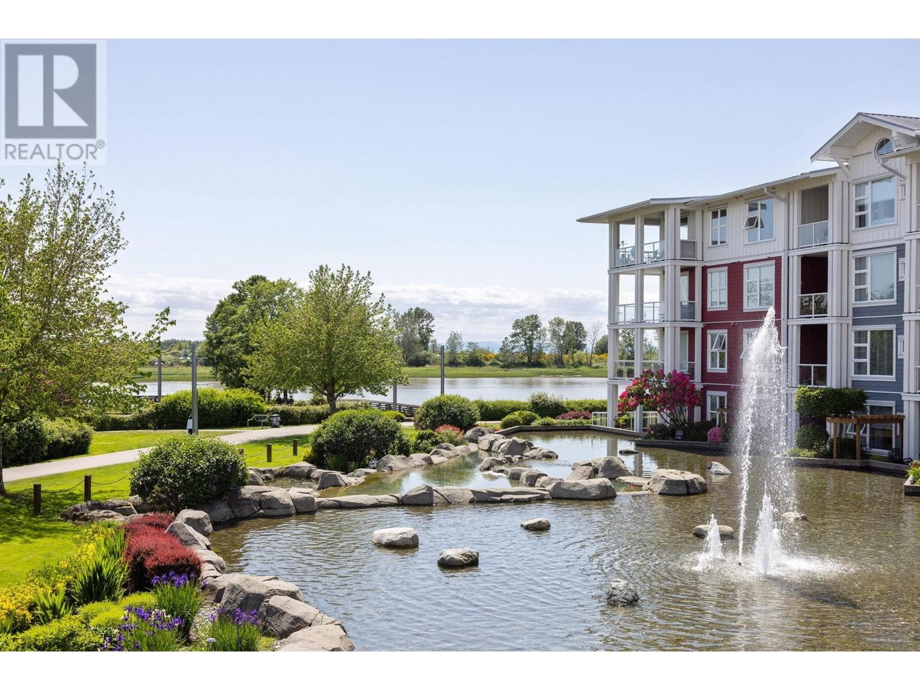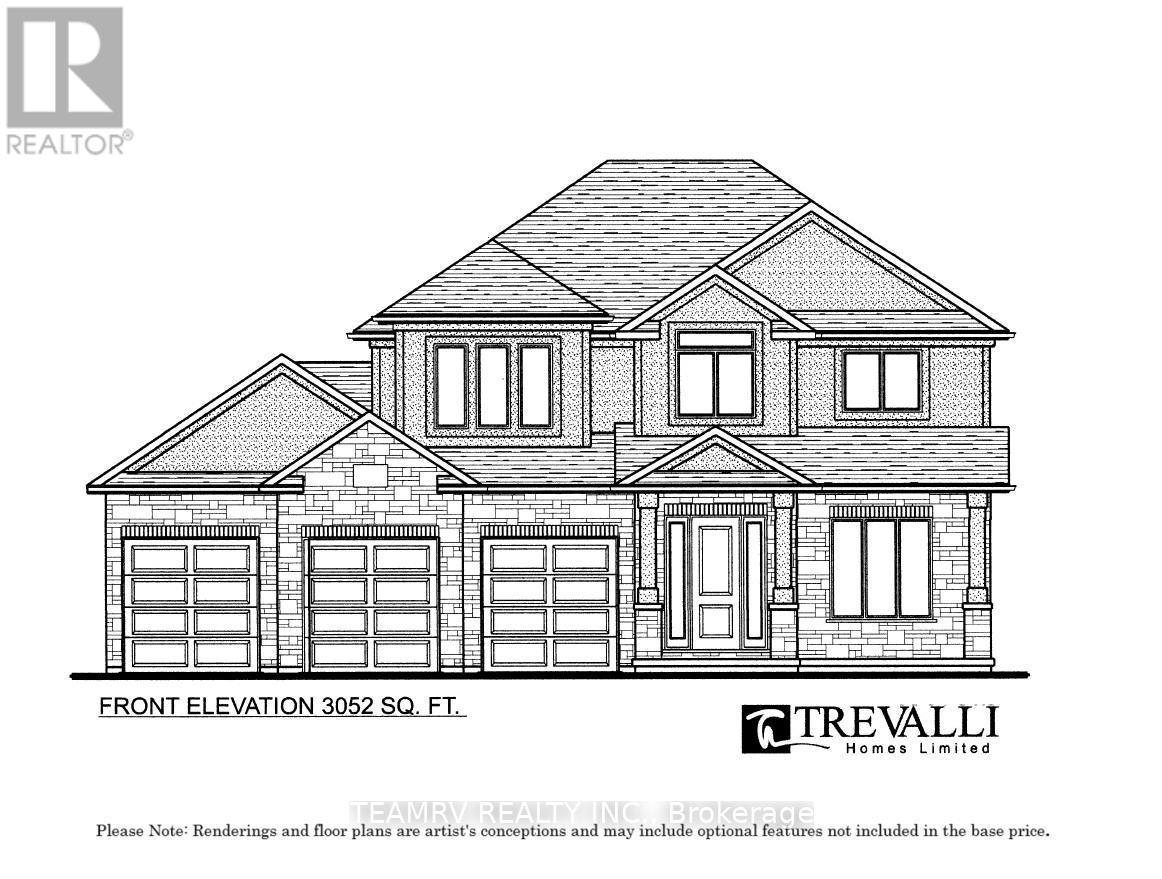8 Sweetgrass Place
Sylvan Lake, Alberta
In the beautiful Sixty West community, this Vleeming-built home resides on one of the neighborhood's most coveted lots. Sixty West combines luxury and convenience with Sylvan Lake charm, anchored by Waterford Station – a nearby hub of local businesses and shops. Here, quality living and everyday essentials are just a short stroll away.From foundation to roof, this home showcases effective design and superior craftsmanship. The Insulated Concrete Form foundation and Durabuilt triple-pane windows and doors create a comfortable, energy-efficient environment year-round. Durable CRC/IKO architectural shingles top off an exterior that artfully combines Gemstone smart LED lighting, acrylic stucco, Canexel siding, and natural stone.Inside, the open main floor impresses with both coffered and tray ceilings and flows seamlessly from the office to the living room and over to the gourmet kitchen. Custom Hunter Douglas shades, Huntwood cabinets, and high-end appliances make this open space a joy for entertainers! On the same level, the primary offers a large sanctuary, with an organized walk-in closet, custom shower, standalone tub, and dual vanity in the ensuite, to blend functionality with style for everyday comfort.The lower level is a haven for family gatherings and entertainment. It features two bedrooms, a den, and a full bathroom, along with a spacious area perfect for movie nights or game sessions. The custom wine room, situated behind a strikingly beautiful wet bar, comes complete with a drain and is plumb-ready, offering endless possibilities for wine enthusiasts.A Trane furnace with zoned heating, HRV, and water softener ensure optimal comfort and air and water quality throughout. In-floor heating in the primary’s ensuite, the basement, and garage adds an extra touch of luxury. Outdoor living is equally appealing, featuring a low-maintenance composite deck with sleek aluminum and glass railings. Incredible attention to detail in the composite borders and edging! M aximize your outdoor living space with the clever built-in shed tucked beneath the water-tight deck, offering dry, secure storage for gardening tools and equipment while preserving valuable professionally landscaped yard area. Gather with family and friends here or stroll along with the Sixty West's ambling walking paths, green spaces and ponds. This particular lot sits adjacent to Sixty West Park!The oversized garage, finished with upscale epoxy flooring, doubles as an impressive workshop space. It's perfect for the discerning hobbyist or car enthusiast. This home also has central vac and additional audio options!This Sixty West gem offers more than just premium living – it's an aspirational lifestyle where quality craftsmanship meets modern convenience, all within a thriving new community. With Waterford Station nearby, this home truly represents the pinnacle of upscale, forward-thinking design! (id:60626)
Real Broker
32846 4th Avenue
Mission, British Columbia
This is a unique chance to own a DOUBLE corner lot featuring two separate PIDs, along with a spacious, high-powered garage that's perfect for a workshop. An excellent INVESTMENT opportunity to develop multifamily homes - zoned accordingly! This charming 3-bedroom, 2-bathroom home is situated on an 8,052 sq ft lot. This includes a separate entry basement, offering potential as a mortgage helper. Thoughtful updates have been made over the years. A private, fenced backyard lies beneath the spacious sundeck, perfect for al fresco dining! Opportunities are endless! (id:60626)
Macdonald Realty
408 177 W 3rd Street
North Vancouver, British Columbia
EXTRA UPGRADES! Welcome Home to this gorgeous, custom 2 bedroom and den/flex area condo in West Third by Anthem located in popular LOLO. This home has all the extras- Lions Gate Bridge, Ocean and City views, a rare 4 parking stalls (2 tandem), 3 storage lockers, customized shelving, drawers and built-ins. This bright south facing 1054 sf home offers luxury with convenience of all that Lower Lonsdale has to offer with shopping, restaurants and quick access to downtown. A/C, quartz countertops and engineered flooring add to the list of items that makes this home not only special, but a rare find! Live in style here. Hurry on this one! (id:60626)
Sotheby's International Realty Canada
304 Riverwood Drive
Ottawa, Ontario
Waterfront living at its best with 70 feet of waterfront on the Ottawa River! Riverwood Drive is on a low traffic quiet cut de sac in the close knit community of McLarens Landing! Picturesque views ALL year round- the LUCKY owners of this home get to see the sun rise & set from their large back porch & from most windows inside the home! An amazing lifestyle awaits that includes your very own PRIVATE sandy beach! An easy drive home as all the roads are paved! A calm unchallenging walk from your home to the water, once there it is so scenic, OPEN & serene! A FULLY insulated 2 car garage. Inside you will find a stylish low maintenance living with coastal vibes! MAPLE hardwood on the main floor & on the EXTRA wide staircase! The gorgeous kitchen offers quartz countertops, loads of shaker style cabinetry, an island! The real wow factor comes from the 2 story wall of windows in the great room- SO much nicer in person! 3 bedrooms above grade & 4 full baths! Bedroom 3 or office on the main floor offers a gorgeous cheater ensuite! The waterfront primary is riverfront perfection with private balcony! There is a walk- through closet that guides you to the 4-piece ensuite. All the bathrooms vanities are finished in a very light wood stain keeping a nice easy consistency throughout. The WALKOUT fully finished lower level offers a generous rec room, wet bar, 4th FULL bath plus LOTS of storage!! Living in McLaren's Landing offers many special annual events for ALL ages & access to private McLaren beach! Explore for miles, kayak to Mohr's Island or fish from your own dock- true outdoor living all year round! Unrivalled lifestyle! FULL back up generator. ICF construction. Bell Fibe high speed internet- essentials for modern rural living! .Lots of local amenities & only 20 minutes from Kanata (id:60626)
RE/MAX Absolute Realty Inc.
121b Varty Lake Road
Stone Mills, Ontario
Escape to your custom lakeside retreat at 121B Varty Lake Road, a breathtaking, ICF-constructed stone veneer 2-storey home set on the tranquil shores of Varty Lake, just minutes from Kingston. Built with quality and comfort in mind, this thoughtfully designed home offers 3 spacious bedrooms and 2 full bathrooms, showcasing custom tile work and elegant finishes throughout. The soaring 11-foot ceilings on the main level and vaulted ceilings on the second level create a light-filled, open atmosphere. Step out onto the brand-new back deck to take in sweeping panoramic views of Varty Lake, and the westerly exposure delivers unforgettable sunsets night after night. With the durability and efficiency of ICF construction, premium finishes, and unbeatable lakefront scenery, this property offers the perfect blend of style, substance, and serenity. Don't miss your opportunity to own this extraordinary waterfront escape. Schedule your private viewing today. (id:60626)
Exp Realty
113 Rugman Crescent
Springwater, Ontario
Located in Stonemanor Woods, this spectacular 4 bedroom, 4 bathroom is waiting for you to call it home. This home has over 3600 square feet of living space, a huge primary bedroom with a 5 piece ensuite that has a double sided fireplace! Every bedroom has a walk in closet. There is a den on the main floor that can be used as an office. The laundry room is on the upper floor for easy access....no stairs to climb to do your laundry. The huge triple car garage is perfect for all your "toys" with tons of parking in the drive way as well. The basement is a blank canvas with a roughed in bathroom and is awaiting your personal touches. This house is a little piece of heaven right in the beautiful municipality of Springwater with access to parks, hiking, biking and many outdoor activities. This is a great opportunity to own a beautiful home in Springwater. Your dream home awaits! Don't miss this GEM! (id:60626)
Exp Realty
7141 Nakiska Drive
Vernon, British Columbia
Mortgage helper with strong track record! Legal short and long term gross rental income of $77,000 in 2024. This remarkable home built in 2022 is located in the beautiful and sought after foothills neighbourhood. It is conveniently located close to Silverstar Mountain Resort- yet still within minutes of all the surrounding amenities that the Okanagan offers. The expansive views of the mountains and valleys in the area are one of a kind. The large 503 sqft, 2 car garage provides lots of storage space along with extra parking space on the driveway as well. This home offers a 2 bedroom legal suite (with in-suite laundry), as well as a flex room or office behind the garage, both which have separate entrances. A unique feature of the home includes the elevator, making the upstairs level easily and quickly accessible. From the grade level front entrance, you enter up to the main living level where you will appreciate the open concept and bright living space. The home showcases 10' ceilings, luxury hardwood flooring and top of the line appliances. The wet bar is perfect for entertaining or utilizing as a coffee bar. The living room features a fireplace and you will be drawn to spend your evenings on the large covered patio. The primary bedroom offers a beautiful and large bathroom and walk-in closet. Laundry is also located on this level, along with an additional 2 bedrooms with ample space. New home warranty is still applicable on this home. (id:60626)
Coldwell Banker Executives Realty
4067 Fallingbrook Road
London, Ontario
Discover the elegance and functionality of "The Brandon," a spacious and meticulously designed home offering 2,938 square feet of living space. This home blends timeless charm with modern amenities, creating the perfect environment. As you enter, you'll be captivated by the soaring high ceilings that create an open, airy atmosphere throughout the main floor. The expansive great room is perfect for gathering, while the gourmet kitchen is a true chef's haven, featuring premium finishes and a thoughtful layout. Just off the kitchen, a butlers pantry offers additional storage and space for meal prep, making entertaining a breeze.The Brandon features four generously sized bedrooms, each designed with comfort in mind. The luxurious primary suite serves as a private retreat, complete with a large walk-in closet that ensures ample storage. The impressive 5-piece ensuite bathroom, offers double sinks, a soaking tub, and a beautiful standalone shower.With 3 and a half bathrooms, including well-appointed powder rooms and family-friendly spaces, convenience is at the forefront of this design. The upper floor also boasts a dedicated laundry room, making household chores a little easier.For those working from home or in need of a private space, the main floor includes a spacious office, providing a peaceful environment for productivity.The Brandons exterior is equally impressive, featuring a stylish brick and stone facade that offers both curb appeal and durability. A two-car garage provides plenty of storage space and easy access to the home.This home truly has it all: space, comfort, and thoughtful design. Don't miss your chance to experience "The Brandon." (id:60626)
Thrive Realty Group Inc.
31449 Legacy Court
Abbotsford, British Columbia
Your future home awaits! This spacious 6-bedroom, 4-bathroom home is perfectly situated in a quiet cul-de-sac in one of Abbotsford's most desirable neighborhoods, offering 2,601 sq. ft. of living space on a 5,823 sq. ft. lot with stunning views of the Valley and surrounding mountains. Enjoy year-round entertaining on the covered upper deck, and take advantage of ample parking with a 2-car garage and RV space. The main home features 3 bedrooms, a flexible rec room with a full bathroom, built-in vacuum system, and a new hot water tank (2025). A bright 2-bedroom LEGAL suite with new flooring and window coverings provides an excellent mortgage helper or space for extended family. Located just steps from schools, transit, Bolt Fitness, the Sikh temple, High Street Shopping Center, and more! (id:60626)
RE/MAX Truepeak Realty
2200 Sunview Drive
West Kelowna, British Columbia
A Rare Opportunity in Prestigious West Kelowna Estates! Welcome to this meticulously maintained and expertly crafted family home, nestled on an expansive 0.78 + acre lot, one of the largest in the neighbourhood, backing onto serene Crown Land for unparalleled privacy and peaceful forest views. This impressive three-level home offers six spacious bedrooms, three full bathrooms, two living rooms, and two dining areas, a thoughtfully designed layout perfect for a growing family. The inviting open-concept kitchen is equipped with stainless steel appliances, a gas range stove, and a composite granite sink, ideal for the home chef. Step outside to the entertainment-sized concrete patio where you can enjoy your morning coffee, watch the wildlife, or gather around the fire pit for cozy evenings with family and friends. The bright and airy primary suite is a true retreat, boasting a massive bedroom, a large walk-in closet, and a luxurious ensuite featuring a soaker tub and oversized shower. Thoughtful upgrades like a heated driveway, full-yard irrigation, and tasteful finishes throughout elevate everyday comfort. Surrounded by nature yet close to city convenience, this home is just a short walk to Rose Valley Elementary and perfectly located between Kelowna and West Kelowna for easy access to shopping, dining, schools, and recreation. This is the private, family-friendly lifestyle you've been waiting for. Book your showing today before it’s gone! Check out the property website: https://www.2200sunview.com/branded (id:60626)
Exp Realty (Kelowna)
204 4600 Westwater Drive
Richmond, British Columbia
Welcome to Copper Sky, a coastal retreat nestled in beautiful Steveston, offering modern elegance & comfort. This stunning 2 Bed, 2 Bath + Den condo spans over 1,000 sqft of thoughtfully designed space, featuring high ceilings & large windows that flood the home with natural light. The open-concept gourmet kitchen boasts SS appliances & granite countertops perfect for hosting family & friends. Relax in the spacious living area with a cozy fireplace & direct access to your private balcony, ideal for enjoying serene views of the waterfront. Retreat to the master bedroom with a walk-in closet & an ensuite bath. Enjoy access to amenities such as a fitness center & a rec room. Located in a coveted neighbourhood, you're just steps away from the scenic boardwalk, shops & highly rated restaurants. (id:60626)
Sutton Group-West Coast Realty
450 Masters Drive
Woodstock, Ontario
PROMOTIONAL OFFER For Limited only - Choose from one of the three options: OPTION-1: Finished Basement up to 700 sq. ft. (Rec. Rm, bedroom & a bathroom). OPTION-2: Receive $25K OFF the purchase price. OPTION-3: Appliance Package valued at up to $12K, along with a credit of $12,000 after closing to help you reduce your monthly payments by $500/month for 2 years* Terms and conditions apply** Step into sophistication with this 3,052 sq. ft. luxury home featuring a rare 3-car garage on a 60 wide premium lot. Designed for modern family living, the main floor boasts a chefs kitchen with butlers pantry, formal dining, office, dinette, and spacious living areas with 9 ceilings and natural light throughout. Upstairs features 4 spacious bedrooms, including a grand primary suite with spa-like ensuite, a private ensuite for Bedroom 2, and a Jack-and-Jill bathroom for Bedrooms 3 & 4perfect for growing families. Prime Location: Minutes to 401/403, Fanshawe College, Toyota Plant, hospital, schools, and parks. Customizable floor plans (2,1963,420 sq. ft.) and more lots available . Model Home located at 304 Masters Drive, Woodstock, Open House Every Saturday & Sunday (except holidays) | 1 PM 4 PM (id:60626)
Teamrv Realty Inc.
Century 21 Heritage House Ltd Brokerage

