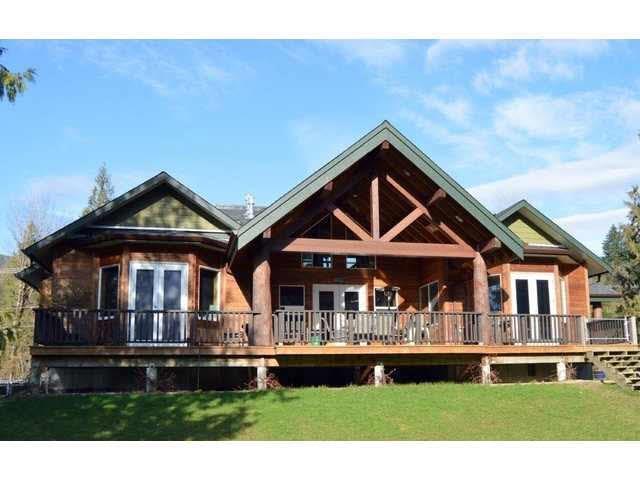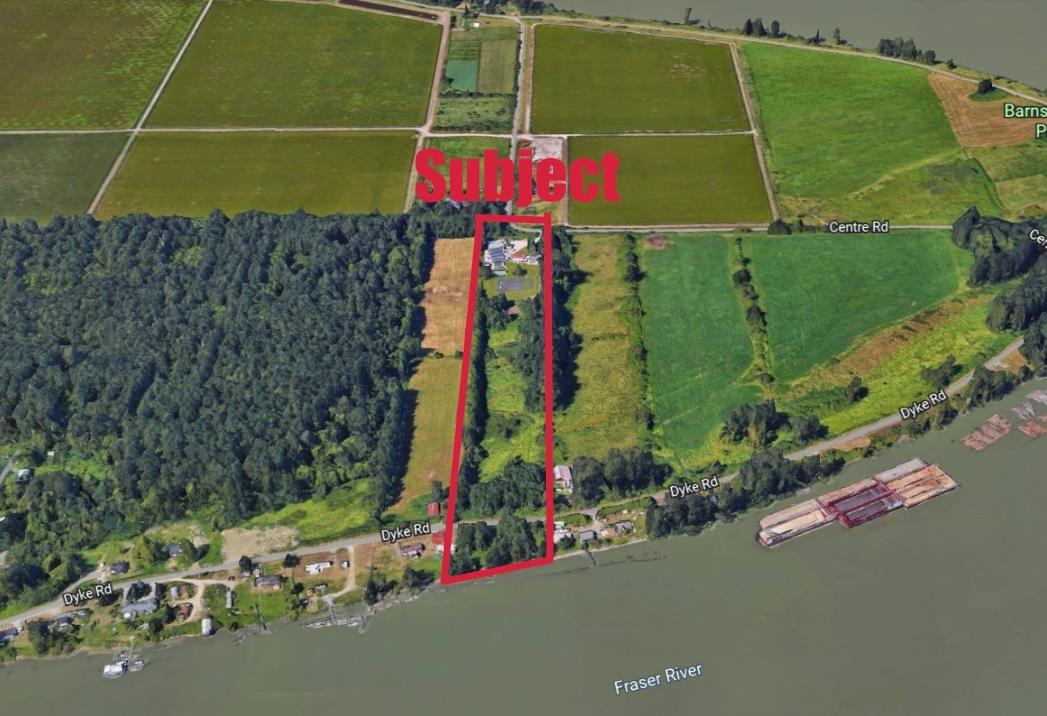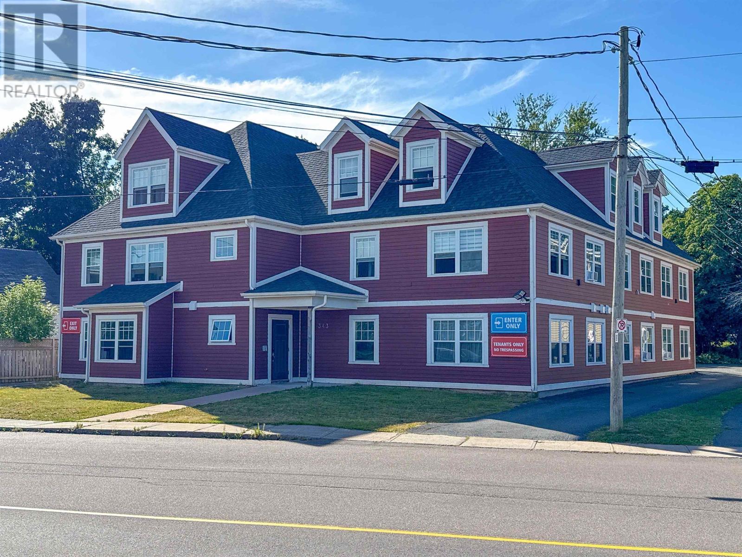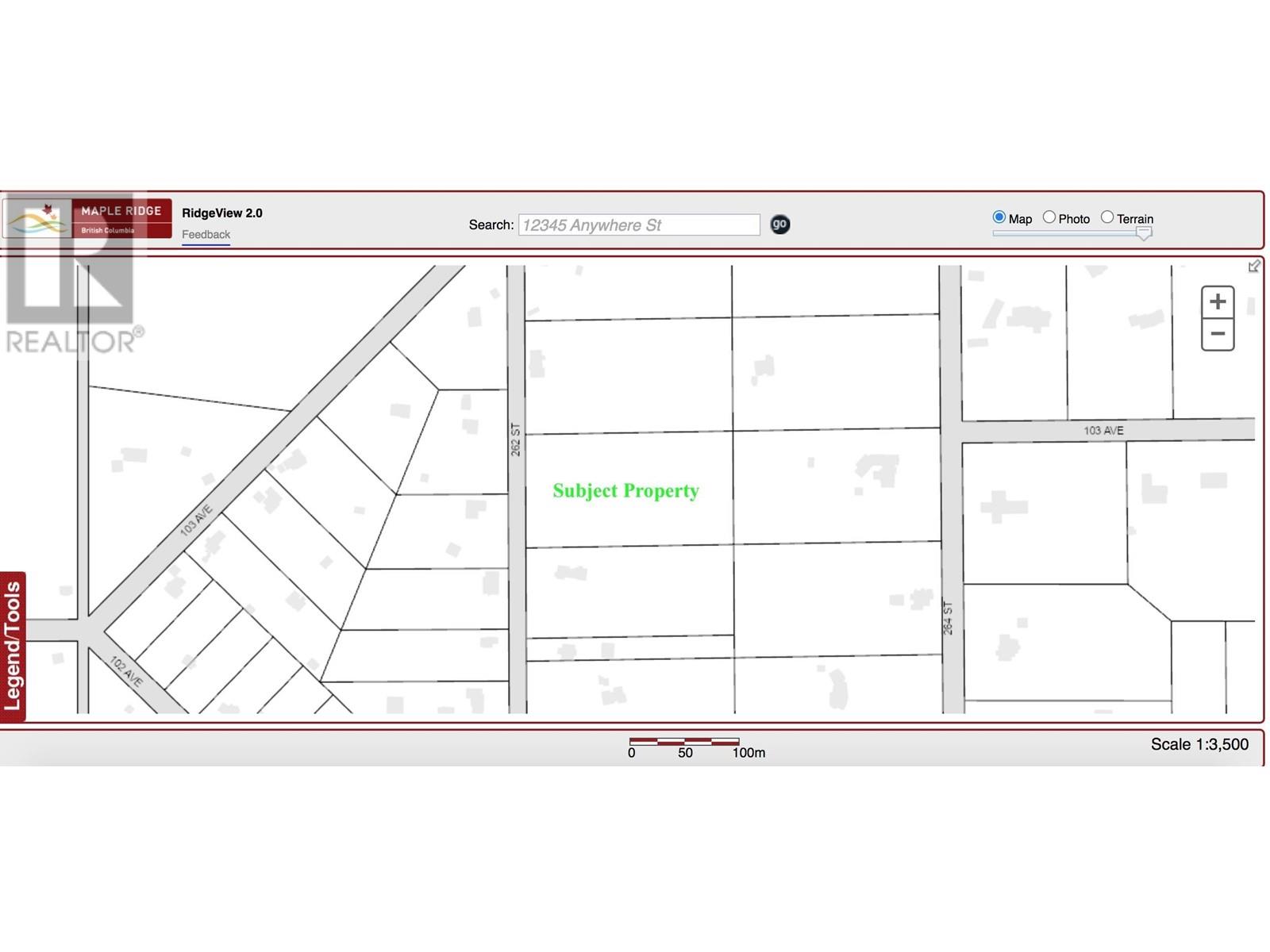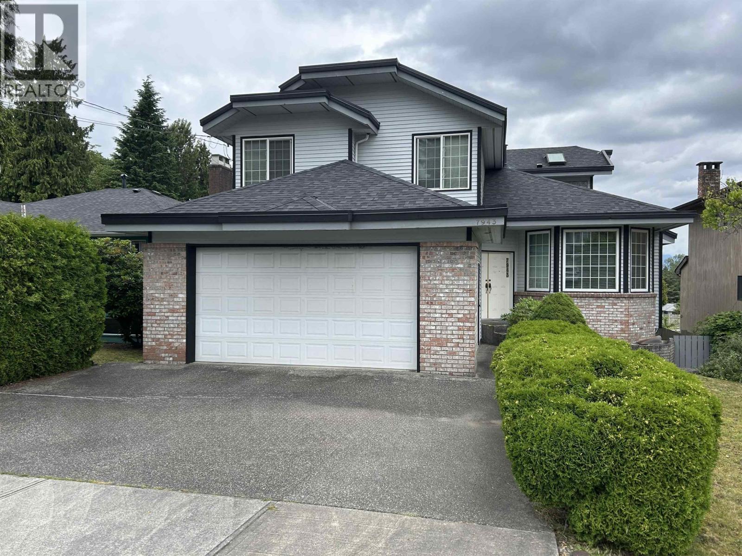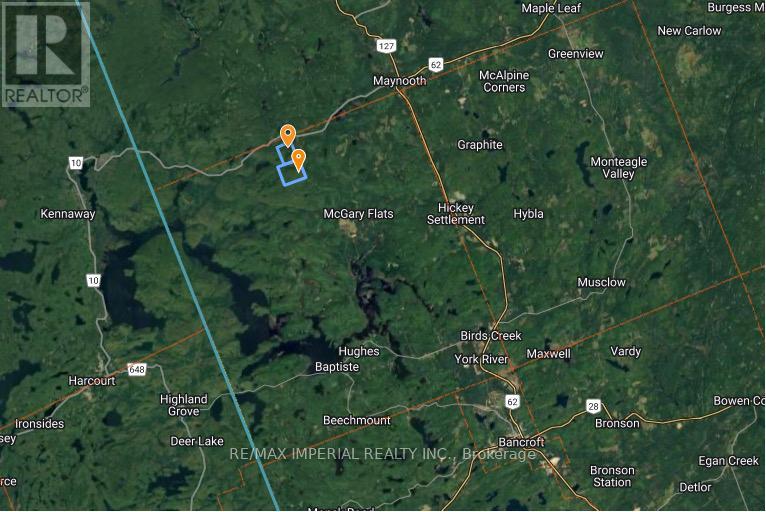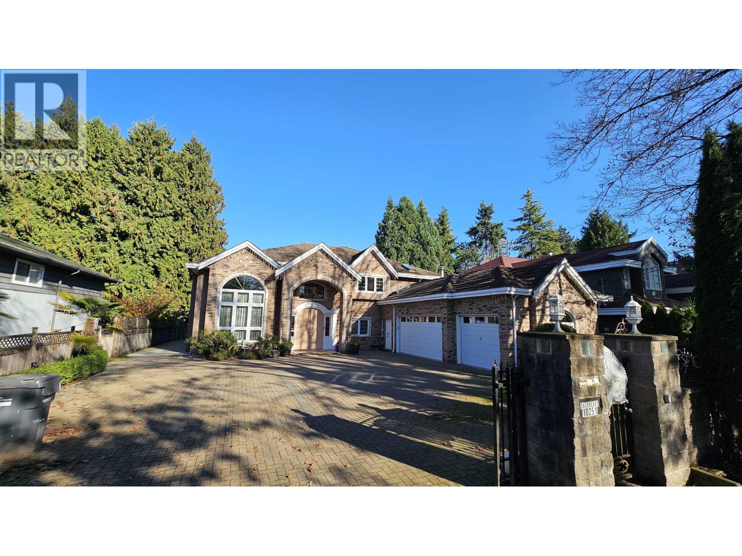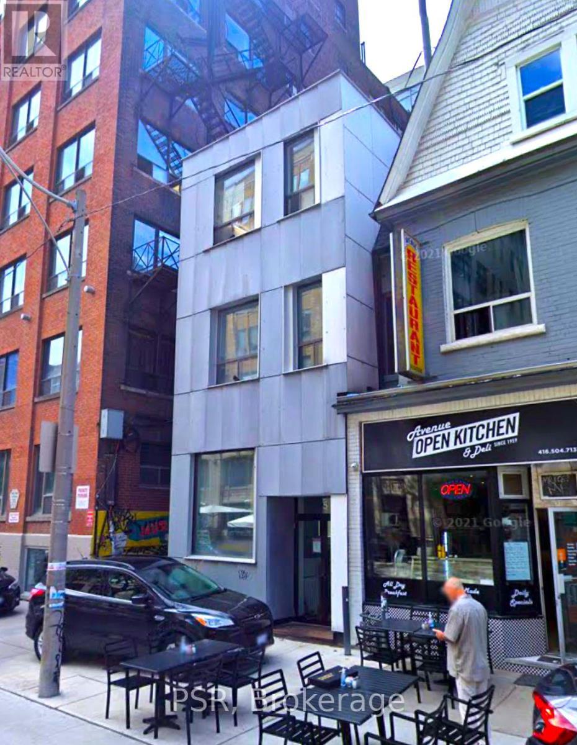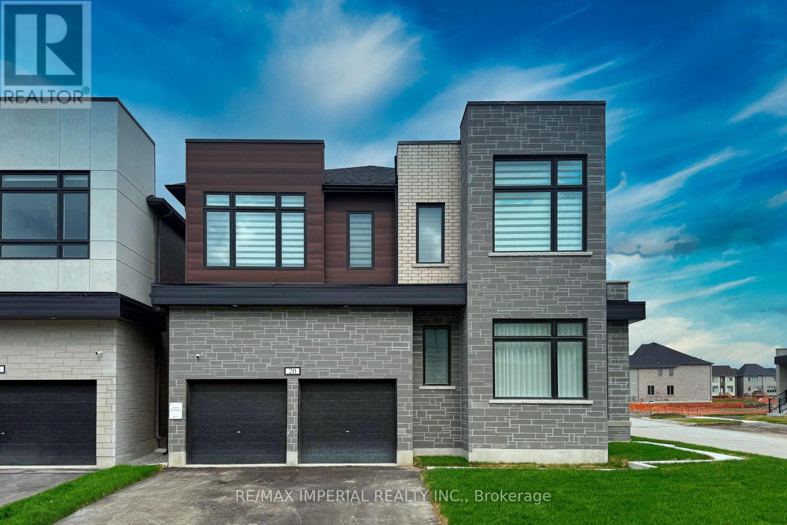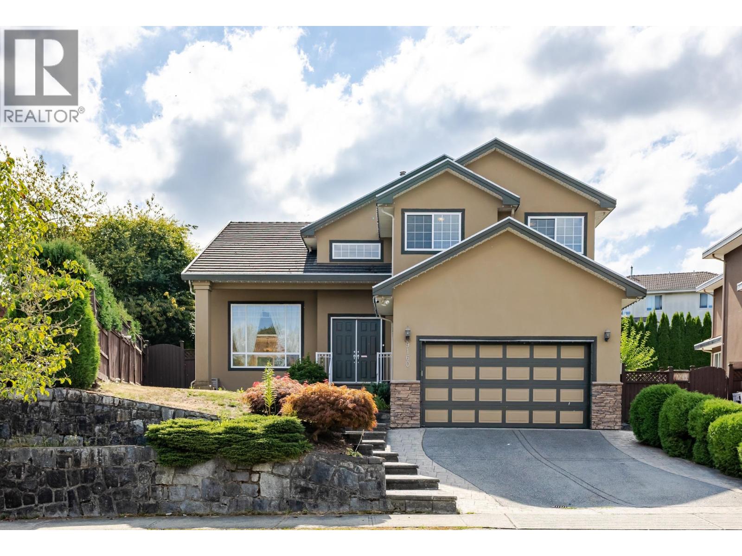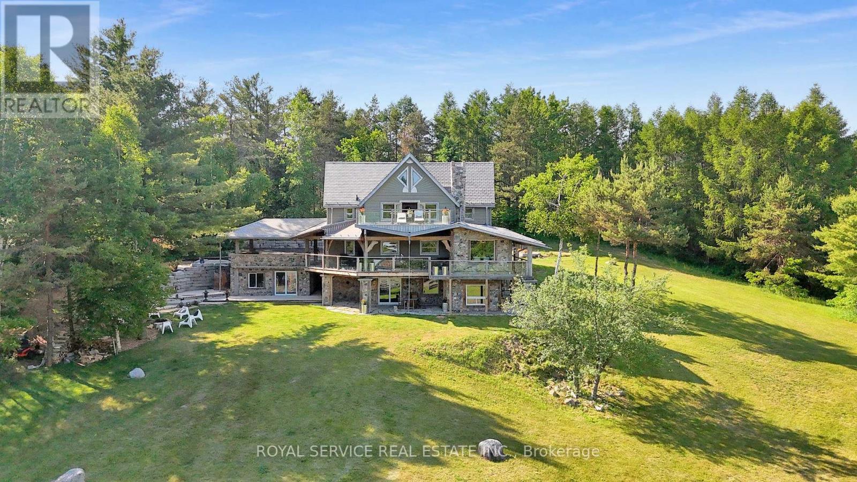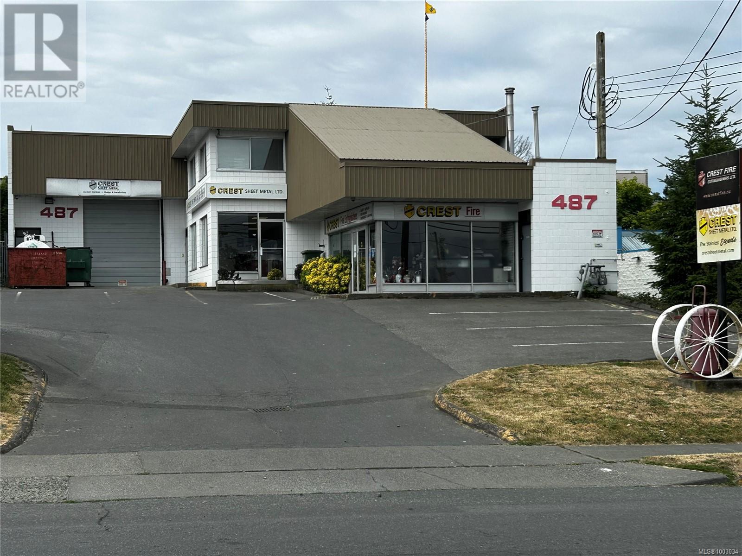35920 Pattison Road
Mission, British Columbia
NURSERY FARM!!! 2 homes, 12.71 ACRES, outbuilding with office + lunchroom, 24 greenhouse. Main house is a 1.5 storey , 3 bedrooms, 3 washrooms, vaulted ceilings, open kitchen layout, 2 Gas F/P, and triple garage, big covered entertaining deck. 2 bedrooms Mobile home on its own foundation and fenced yard. Farming at its best. Not just buying a nursery property but also a lifestyle!! (id:60626)
Sutton Premier Realty
Top Producers Realty Ltd.
148 Centre Road
Surrey, British Columbia
Established Farm Business with Unlimited Growth Potential - Barnston Island Exceptional opportunity to acquire a proven commercial farm on 9.87 acres of fertile farmland. Ideally located between Surrey and Pitt Meadows, the property offers approx. 240 ft of foreshore and river access to the south with stunning northern mountain views. This established business supplies premium ingredients to top restaurants across Metro Vancouver and the Fraser Valley, backed by a strong reputation and loyal client base. Improvements include a residence, multiple outbuildings, and greenhouse structures, creating a solid platform for future growth. With rising demand for local, high-quality produce, the operation has unlimited potential to scale production, diversify crops, or expand into agritourism and direct-to-consumer markets. A rare opportunity to step into a profitable enterprise with long-term upside. Land-only purchase also possible - inquire for details. (id:60626)
RE/MAX City Realty
343 Kent Street
Charlottetown, Prince Edward Island
343 Kent Street, Charlottetown ? Built in 2018, this modern, purpose-built apartment building features 10 spacious two-bedroom units with open-concept layouts, contemporary kitchens, quality flooring, in-suite laundry, and large windows that fill the interiors with natural light. Ideally located just steps from Holland College and close to downtown, residents enjoy walking access to shops, restaurants, parks, and public transit. The property offers ample on-site parking, well-maintained common areas, and low-maintenance exterior finishes. With a strong rental history and high demand in the area, it presents an exceptional turnkey investment opportunity that combines quality, convenience, and steady cash flow. (id:60626)
Royal LePage Prince Edward Realty
10272 262 Street
Maple Ridge, British Columbia
5 acres flat land in Thornhill Urban Reserve. Future single family development with no creeks, no easements, no R/Ws. Build your dream home and hold for development. Located in picturesque neighbourhood of high-end executive homes but also offers farming/business opportunities. Incredible opportunity with future development potential. Excellent value and investment opportunity. (id:60626)
Pacific Evergreen Realty Ltd.
7943 Rosewood Street
Burnaby, British Columbia
Situated in the Burnaby Lake neighborhood, this custom-built European-style family home sits on a spacious 10,400 sqft lot and offers 4,800 sqft of living space, featuring 7 bedrooms and 6 bathrooms. Enjoy spectacular mountain views, an open family room with sundeck, 7 skylights, and 3 fireplaces. Built with high-quality 2x6" construction and many more fine details throughout. (id:60626)
Saba Realty Ltd.
1379b Peterson Road
Hastings Highlands, Ontario
Opportunity Is Calling For Investors & Home Builders. 508 Acres Land Combined W/ 2 Adjacent Lands With A 2 Bdrms 1 Washroom Bungalow And A Huge Detached Garage For Sale. Use Your Imagine For Potential Possibilitites. Another 100+ Acres Crown Land Adjacent To The Property Without Access To Others. Literally Exclusive Use By The Owner. A Roger Tower Will Built On The Property Soon Which Will Bring In Some Income. Abundent Maple Trees Available For Maple Syrup Production. Mature Forest With 20+ Kilometers ATV Trails On The Property. The Whole Property Is Protected By Wired Fences. Hydro Connected. Drilled Well. Septic System. Starlink High Speed Internet. Vendor Take Back Mortgage Available. (id:60626)
RE/MAX Imperial Realty Inc.
10251 Caithcart Road
Richmond, British Columbia
Set on an expansive 10,650 sq. ft. lot (75' x 142'), this stately residence offers over 5,000 sq. ft. of refined living space. A grand entry welcomes you with soaring 18' ceilings that carry through the elegant formal living and dining rooms. The thoughtfully designed layout features 6 bedrooms, 6 bathrooms, and 4 kitchens, blending comfort with versatility. Two self-contained rental suites provide excellent mortgage support, with the potential to add a third. Built with uncompromising quality, the home showcases top-grade materials and craftsmanship, including a radiant heating system with copper boiler, full HVAC with air conditioning, and exquisite double crown molding throughout. Manicured landscaping with privacy hedges along the lane create an exclusive Westside-inspired ambiance, making this home a rare offering in the heart of Richmond. (This is a POA sale) (id:60626)
1ne Collective Realty Inc.
5 Camden Street
Toronto, Ontario
Modern three-storey boutique office building with 3,616 SF of space located in a private corridor of Toronto's Fashion District. The building was designed and occupied by Teeple Architects, an award-winning architectural firm recognized for its design excellence. Located 200 metres from the Queen St. W./Spadina Ave. Ontario line station, and within a 5-minute walk to the King and Spadina intersection. (id:60626)
Psr
20 Harold Humphrey Street
Markham, Ontario
Brand New Luxury Detached 4 bedroom Home in Prestigious Angus Glen. Stunning 50' wide lot, Corner lot with south-east facing, sun filled residence offering 2869 sqft above-grade living space. 10 Ft Smooth Ceiling on Main Fl and 9 Ft Smooth Ceiling on second FL & Upgrade 9 Ft Ceiling on the Basement. Stained oak stairs, wood flooring throughout Hardwood Fl Throughout.,Open-concept main floor with a gourmet kitchen, large island, quartz counters, stainless-steel appliances, dining area combined with a great room with fireplace. The spacious primary bedroom boasts a luxurious ensuite,Large walk-in closet,Corner Lot, designer lighting, substantial windows for natural light. custom window treatment. Not Sidewalk! (id:60626)
RE/MAX Imperial Realty Inc.
9160 Mona Avenue
Burnaby, British Columbia
Welcome to a residence of unparalleled space and quality in The Crest. This impressive 4,500 sq.ft. home on an 8,000 sq.ft. lot presents a perfect blend of grand proportions and thoughtful design. With 7 bedrooms and 6 bathrooms, each room is notably spacious, flowing through an intelligent layout that eliminates wasted space and enhances daily living. The current owners have invested significantly in its upkeep, beginning with a full-home renovation in 2017. Most recently in 2025, they ensured long-term durability with a complete replacement of the roof, siding, and fencing. This is a home that has been lovingly managed, offering its next owners the priceless benefit of immediate move-in readiness and years of worry-free living. OPEN HOUSE:Sun 2-4pm Nov2nd (id:60626)
Lehomes Realty Premier
8165 Carscadden Road
Clarington, Ontario
Welcome to 8165 Carscadden Road, a timeless masterpiece on 40 Acres. Discover a true architectural gem blends craftsmanship, creativity, and contemporary design into a private sanctuary.This one-of-a-kind home is perched on the side of a hill overlooking 40 rolling acres of magnificent countryside. Wrapped in the warm character of timber-frame construction, exposed beams, and soaring ceilings designed to impress with a culinary dream kitchen. Featuring all stainless-steel appliances, expansive prep & storage space. Perfect for home chefs and entertainers alike.The lower level is outfitted with in-floor heating throughout, adding comfort and luxury to every step. Step outside and you're surrounded by professionally landscaped gardens, massive stone walkways and patios, an outdoor stone firepit, and the wraparound covered deck captures stunning views in every direction. A true highlight of the property is the 2,000 sq.ft. barn; currently used as a woodworking shop with full electrical service and two 12 ft wide drive-thru doors. At one time the paddock and second barn housed the owners horses.This home is more than just a retreat, it's an experience. Watch sunsets from the rooftop patio, take in panoramic views by day, and gaze at the star-filled skies by night.While the home feels worlds away, location is everything here. Located 5 minutes to the toll-free portion of Hwy 407 makes this a rare property that delivers true privacy without sacrificing convenience. Less than 1-hour from the heart of Toronto, or 40 minutes to Hwy 404 makes for an easy stress-free commute. Library/office on main floor has Bell Fibe internet service or could be 6th bedroom. The immediate area is surrounded by exceptional recreational amenities, including some of the best downhill skiing at Brimacombe Ski Hill. Walk to the 11,000-acre Ganaraska Forest offering year-round trails for horseback riding, cross-country skiing, hiking & more! Contact your agent for virtual tour & aerial drone video. (id:60626)
Royal Service Real Estate Inc.
487 Burnside Rd E
Victoria, British Columbia
Rare chance to own a versatile industrial property in the heart of the core area. This high-utility building features two ground-level units with separate entrances, a mezzanine, dedicated office spaces, a boardroom, and a rear exterior shop with two powered sea cans. Ample parking enhances accessibility. Ideal for investors or owner-occupiers, the property offers flexible occupancy (six months’ notice required to existing month-to-month tenants - triggered from final subject removal date) or renegotiate leases for steady income. Workshop height 17'6'' exterior door 10'x12'. Located in a rapidly re-developing area, this asset holds potential for future growth and development. Do not approach tenants and all measurements are approximate and should be verified by buyers. Act now to secure this high-value, multi-functional industrial gem. (id:60626)
Coldwell Banker Oceanside Real Estate

