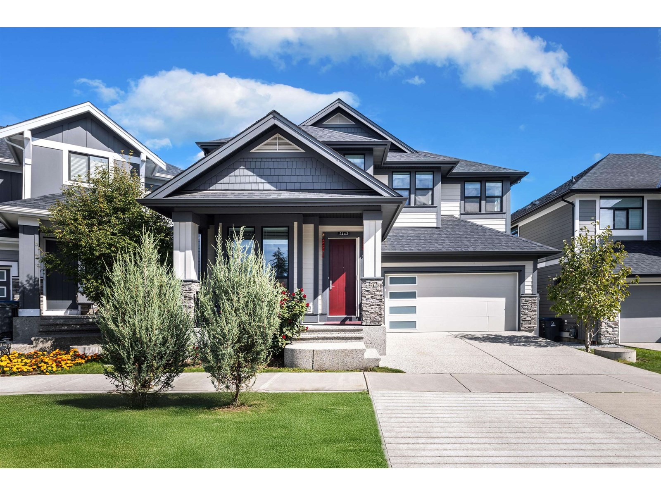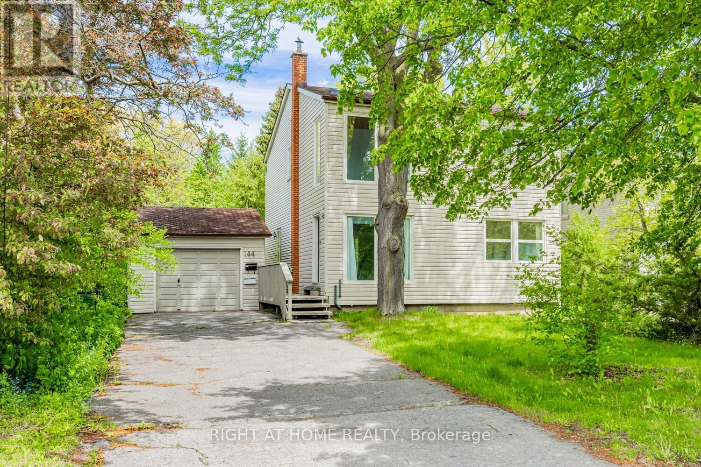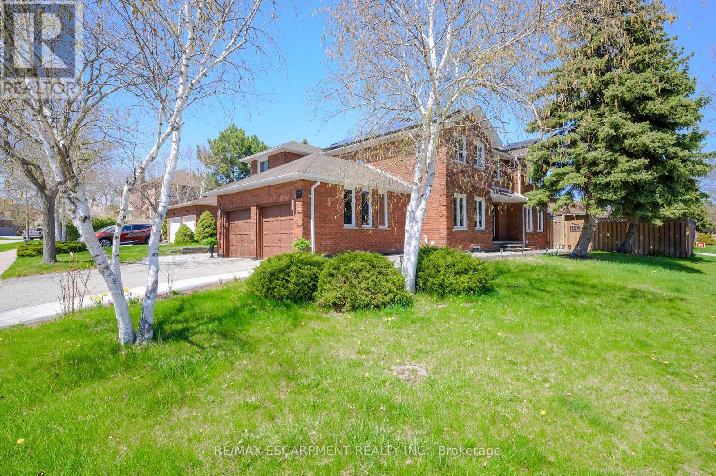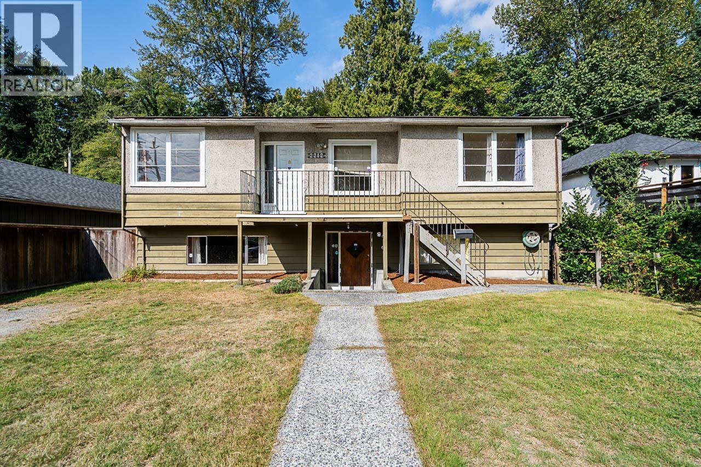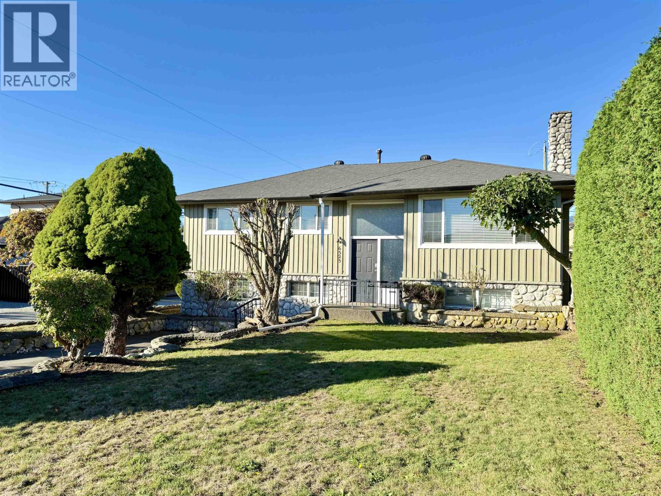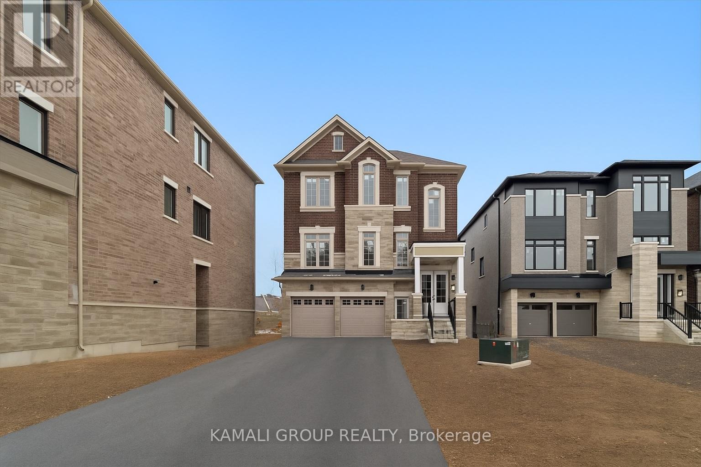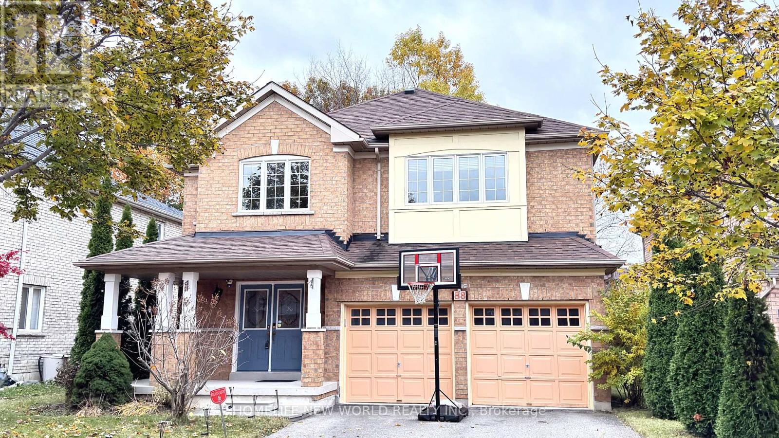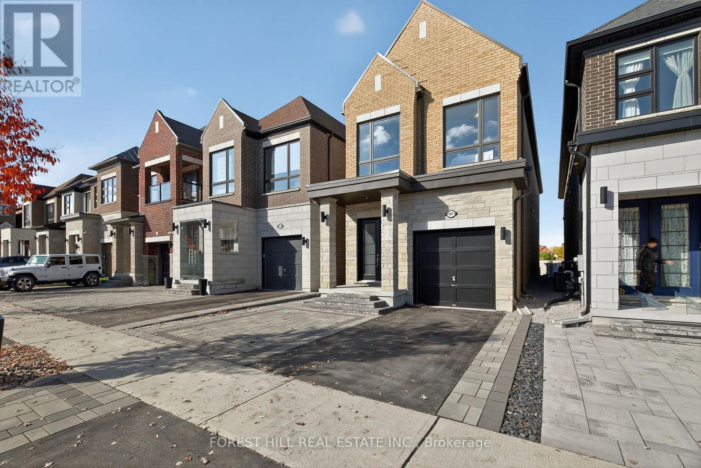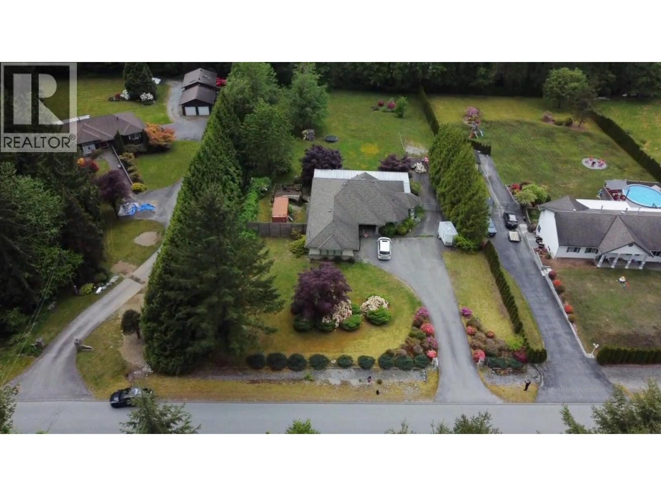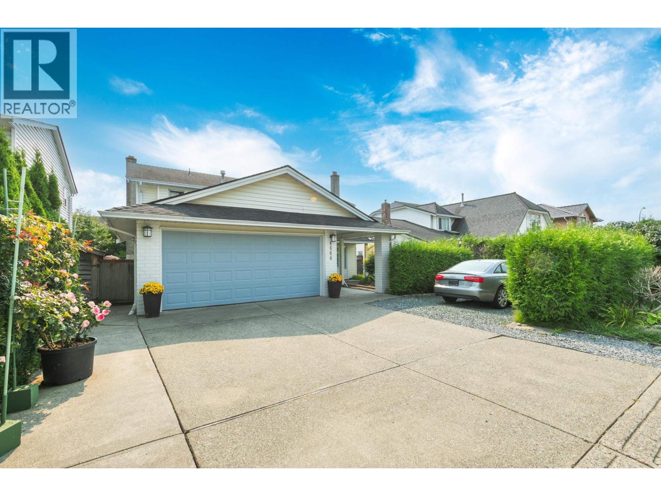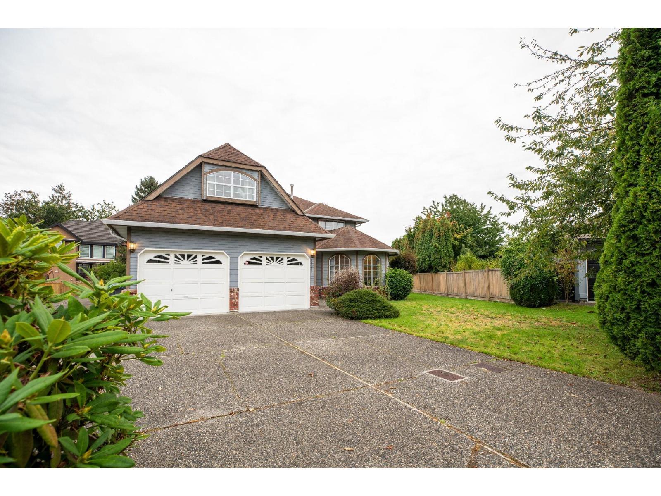2142 167 Street
White Rock, British Columbia
Rare 4-Bedroom Upstairs Home in Edgewood Estates!This Fox Ridge-built home in South Surrey's Edgewood Estates offers a rare four-bedroom upper floor, perfect for growing families. The main floor features an open-concept layout with a southeast-facing chef's kitchen, spacious living room, and cozy dining area. The primary suite boasts vaulted ceilings, a walk-in closet, and a spa-like ensuite.The fully finished basement includes two bedrooms, a rec room, a full bath, and a separate entrance, offering various suite potential, 1bed or 2bed suite. Located on a quiet inside street, just five minutes from top schools, parks, shopping, and more. Well-maintained by the original owner, this home is a rare find! (id:60626)
Renanza Realty Inc.
144 Wedgewood Drive
Toronto, Ontario
Wedgewood Park Beauty overlooking the Wedgewood Park tennis courts ! from a .28 acre lot. with 4 bedrooms on the 2nd floor with a finished walk out Basement apartment or family room. Dining room on main floor could be a bedroom since there is a full bath on main floor and plenty of room for dining at he back room etc. Gorgeous treed lot blooming all around you!Lots of even more potential! (id:60626)
Right At Home Realty
4788b Briton Houghton Bay Road
Rideau Lakes, Ontario
Harmonious curb-appeal of this home is only the beginning of the luxury lifestyle it promises. With 3.8 acres on Otter Lake, spacious 5+2 bedrm, 5 bathrm walkout home has attached double garage & single garage. Surrounded by exquisite landscaping and resort-like amenities, every detail of the home is impressive balance of refined elegance and family comfort. Foyer's cathedral ceiling, along with ceramic floor & closet, creates grand entry. French door opens to den for quiet times. Livingroom 18' ceiling and showcase wall of windows with magnificent lake views, including inspiring sunrises. Centering the room is soaring floor-to-ceiling stone propane fireplace. Patio doors open to expansive deck for continuous outdoor living. Dining room set into windowed alcove, with sunrise views over lake. Dining room open to kitchen, with patio doors to deck. Warmly welcoming kitchen has select maple cabinetry, quartz counters, subway backsplash, breakfast bar & desk station. Laundry room full of conveniences with sink, cabinets and folding counter. Main floor light-filled primary suite has double closet, all updated 2022. Luxurious 5-pc bathroom features dressing room with amazing wall of custom closets, quartz two sink vanity and separate area for soaker tub plus glass shower with body spa spray. Upstairs four bedrooms, two with patio doors to balcony. Second floor 3-pc bathrm & 4-pc bathrm. Walkout lower level family room and two bedrms are above ground for airy bright spaces. Lower level media room and 3-pc bathroom. Expansive lower patio extends into two symmetrical pergolas, one for lounging in front of a fireplace and other for dining with outside kitchen. Inground 2021 heated salt-water pool. Sauna & hot tub. New 2024 architectural roof shingles. New 2023 auto Generac. Kodiak 2022 storage shed. Waterfront 150', approx 5' deep at end of dock. Hi-speed & cell service. On township maintained road with mail delivery, garbage pickup & school bus. 20 mins Perth or Smiths Falls. (id:60626)
Coldwell Banker First Ottawa Realty
2728 Guilford Crescent
Oakville, Ontario
Client RemarksUnbeatable Value & Incredible Income Potential in this one of a kind Clearview stunner! With approximately 5000 sq. ft of total living space, this home offers TWO, 2-bedroom basement suites (1 legal apartment & 1 in-law suite) both VACANT with a separate, covered entrance, modern styling, in-suite laundry for each unit and dedicated parking. The above ground living space is equally impressive with a rare FIVE bedrooms, foyer flex space and 3 beautifully renovated, ensuite bathrooms on the second story. The main level offers a spacious and functional layout - perfect for family life, work from home professionals and entertaining. It features a grand foyer open to the formal living and dining rooms, a massive eat-in kitchen boasting travertine floors, high end stainless steel appliances and tons of storage, a more casual family room with a cozy wood burning fireplace, as well as a dedicated office space!!! You'll also enjoy the convenience of a main floor powder room and third laundry room that doubles as a mud room with both exterior access as well as interior entry to the large double car garage, wired for electric vehicle charging. Outside, you'll find a beautiful extra wide stamped concrete driveway, walkways and back patio covered by a gazebo with lights. The private backyard also offers a generous grassy area for kids and pets to enjoy, a convenient storage shed, and a covered, glass-enclosed entry to the basement suites. As an added bonus, the fully owned solar panels on the roof save thousands in energy bills! Carpet free with hardwood and travertine flooring, tons of modern upgrades and fresh paint throughout, this home is turn-key and ready to generate multiple streams of extra income for your family! Enjoy all that family-friendly Clearview has to offer, including top-rated schools, parks, ravine trails, shopping, and easy access to the QEW & the 403 as well as public transit & the Clarkson GO. (id:60626)
RE/MAX Escarpment Realty Inc.
2212 Old Dollarton Road
North Vancouver, British Columbia
Charming, recently updated, 2,461 sq.ft. 4 bed, 2 bath house in Maplewood! Hardwood floors, tons of flat backyard space, and up / down separate living: 3 bed + 1 bed! Located steps to Canadian Superstore, Maplewood Farm, and Northwoods Village (Tim´s, Stong´s, Starbucks). Priced BELOW ASSESSMENT, ideal opportunity to hold and live in, or rent out! This 6,100 sq.ft (50 x 122) lot offers potential for 15,250 of buildable density under the OCP. Forming part of a probable future land assembly on the corner of Old Dollarton Rd & Riverside Drive, the OCP calls for a 4 - 6 storey development of up to 2.5 FSR under "Res Level 6: Medium Density Apartment." Both neighbouring properties are listed at higher future development values showing the opportunity of buying today and holding for development! (id:60626)
RE/MAX Masters Realty
6525 Carnegie Street
Burnaby, British Columbia
Beautiful home in the most desirable area on this rarely available quiet street in North Burnaby. Antique white cabinetry with granite counters & stainless appliances in the kitchen. French door from the nook open onto a large stamped concrete patio with a recessed hot tub & mountain views: perfect for entertaining! The basement features a large recreation room with cellar and a 1-bedroom inlaw suite with separate entrance. Fully fenced in yard has a powered sliding gate off side lane to a parking pad & the garage. Walk to Burnaby North Secondary, Aubrey, Lochdale or Westridge Elementary, pitch & putt golf, skating rink & Kensington Square Shopping Centre! OPEN HOUSE, OCT 19, Sun, 2-4pm (id:60626)
Nu Stream Realty Inc.
51 Ahchie Court
Vaughan, Ontario
Rare-Find!! 2024 Built!! Located On Low-Traffic Court & Backing Onto Ravine!! Finished WALKOUT Basement! Nearly 60ft Frontage! ~2,800Sqft With 4 Bedrooms & 5 Bathrooms, Soaring 9ft High Ceilings! Featuring Large Eat-In Kitchen With Granite Countertop & Juliette Balcony, Primary Bedroom With 4pc Ensuite, Walk-In Closet & Balcony, Convenient 3rd Floor Laundry, 2nd Bedroom With Cathedral Ceiling, Above Grade Recreation Room, Central Vac Rough-In, Minutes To Parks, Walking Trails, Shopping At Vaughan Mills Mall, Hwy 407 & 400, Rutherford GO-Station & Vaughan Metropolitan TTC Subway (id:60626)
Kamali Group Realty
88 Gracedale Drive
Richmond Hill, Ontario
Spectacular Family Home on a Quiet Street in the Prestigious Westbrook Community. Welcome to this beautifully maintained family home featuring a functional layout filled with natural light. The main floor boasts 9-foot ceilings, french door, an oak staircase, and a spacious breakfast area with a walk-out to a deck and a beautifully landscaped backyard surrounded by mature trees. Elegant light fixtures and custom window coverings add a refined touch throughout. Enjoy a bright and spacious family room with a gas fireplace. Main-floor office, and direct access to the garage for convenience. Upstairs offers four generous bedrooms, including a huge primary suite with a 5-piece ensuite and walk-in closet. The second bedroom features a semi-ensuite and bay window, while the third includes a walk-in closet and semi-ensuite. The fourth bedroom also has a walk-in closet and its own 4-piece ensuite. Additional highlights include a 4-car driveway, and a prime location close to top-ranking schools such as Trillium Woods Public School, Richmond Hill High School, and St. Theresa of Lisieux Catholic High School. Steps to parks, nature trails, public transit, shopping, supermarkets, and all amenities. (id:60626)
Homelife New World Realty Inc.
107 Hesperus Road
Vaughan, Ontario
Welcome to 107 Hesperus, showcasing amazing designer finishes and modern construction in the heart of prime Thornhill Woods. Built in 2018, this stunning 4+1 bedroom home features 10-foot ceilings on the main floor and 9-foot ceilings on the second floor, with designer finishing and attention to detail throughout. The main floor offers a great open-concept layout combining the kitchen, dining room, and large family room overlooking private scenic views. The newly built custom kitchen features extended cabinetry, Quartz countertops, with all new high-end stainless steel appliances (2023) including a six-burner gas cooktop, double wall ovens, oversized island with wine fridge, and Quartz backsplash. The family room includes a custom mantle, gas fireplace, and automatic blinds, with a walkout to a private backyard oasis offering a large deck with privacy walls on both sides and a gated staircase leading to a beautifully finished patio, all backing onto protected greenery for the ultimate retreat. Upstairs offers four spacious bedrooms plus a media nook/den, ideal for a home office or study area. The primary suite boasts his and hers walk-in closets with built-in organizers and a luxurious five-piece ensuite with double sinks, glass shower, and soaker tub overlooking conservation land that will never be built on. Amazing private backyard - fully landscaped front and backyard. Additional highlights include smooth ceilings throughout, a second-floor laundry room, wrought-iron staircase, double linen closet, and direct garage access with ample storage. The basement is framed and ready for your finishing touch. Located close to top-rated schools, parks, nature trails, and all the best amenities Vaughan has to offer, this home blends elegance, comfort, and convenience in one perfect package. (id:60626)
Forest Hill Real Estate Inc.
12753 261 Street
Maple Ridge, British Columbia
Well maintained custom-built rancher with walkout basement rental suite on a close to 1.3-Acre property in the most desirable Websters Corners neighborhood of Maple Ridge . About 3500 sqft provides spacious living space throughout the house. Quarts countertops, hardwood flooring on the main floor, Air conditioned living area on the main floor. Almost brand new hot water tank & furnace. Open concept maple kitchen, primary bedroom w/walk-in-closet, ensuite & walk-out to a beautiful 12x55 foot covered deck overlooking the landscaped with fenced yard on green belt. Newly renovated basement with 3br+1 bath, and kitchen, modern colour scheme & detailed design. Beautifully quiet neighborhood setting, tons of parking for RV and boats!! Call to make this rarely available house you new dream home. (id:60626)
Homelife Benchmark Titus Realty
4660 Moncton Street
Richmond, British Columbia
PRIME STEVESTON LOCATION! Short walk to Steveston Village- enjoy the marina, shops, & restaurants. This beautifully maintained family home offers 4 spacious bdrms, 3 baths, and a functional den- perfect for a home office/ guest room. The entertainment size living & dining rooms are ideal for gatherings. Bright kitchen flows into a generous family room with a cozy fireplace, opening up to a stunning south-facing garden - a true gardener's paradise with a patio, arbor, vibrant flowers, and a thriving vegetable garden. Skylights at the entrance fill the home with natural light. Double car garage with extra storage space above. Located near Richmond's best schools, this is the perfect home for families seeking comfort, space, and community in one of Steveston's most sought-after neighbourhood. A pleaure to show by appointment.OPEN HOUSE SUNDAY NOV 16, 2-4 PM (id:60626)
Heller Murch Realty
14370 83 Avenue
Surrey, British Columbia
Beautifully kept, clean and updated home sitting on a 1/4 acre lot offering the perfect blend of privacy and family living inn the sought after Brookside neighbourhood. Lived in by the same family for 35 years, this home features a spacious layout, a grand, formal living and dining area, 12 to 16 foot ceiling heights, 5 generous sized bedrooms, and a large kitchen that's perfect for entertaining guests. Well cared for throughout the years with many updates including: new kitchen appliances, floors, roof and furnace. Walking distance to Brookside Elementary School, Enver Creek Secondary and Bear Creek Park with many shops and amenities nearby. Located in a quiet and private cul-de-sac setting, this 1/4 acre lot has loads of potential for re development. OPEN HOUSE SAT, SEP 6 2-4PM. (id:60626)
Trg The Residential Group Realty
Homelife Benchmark Realty Corp.

