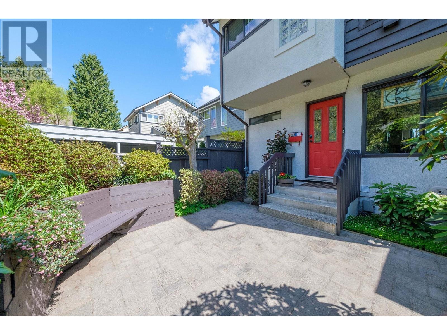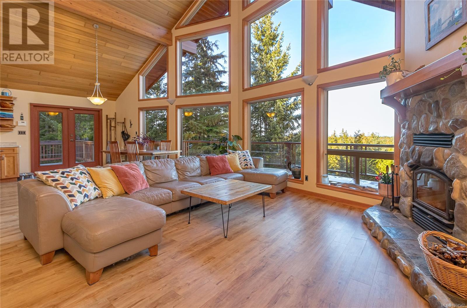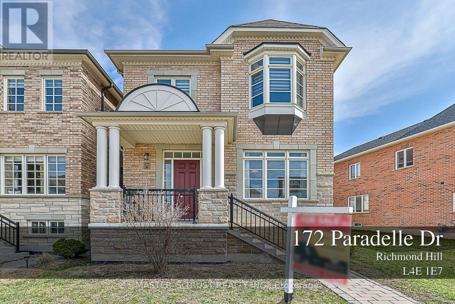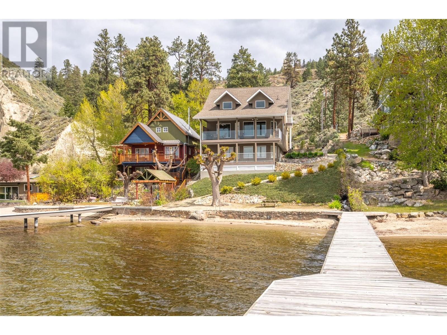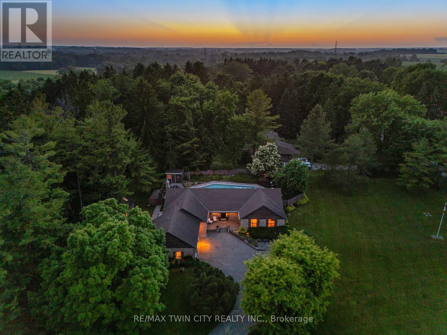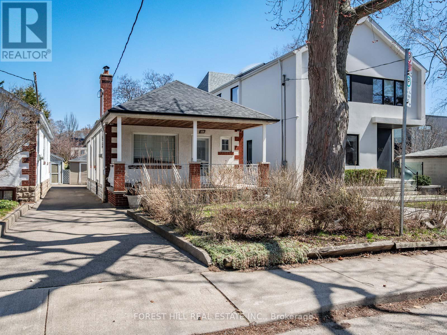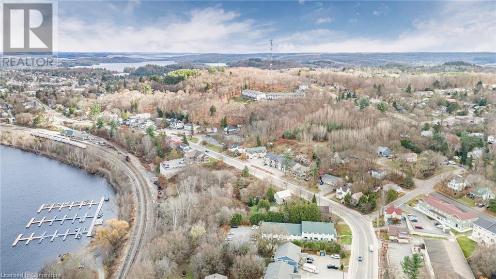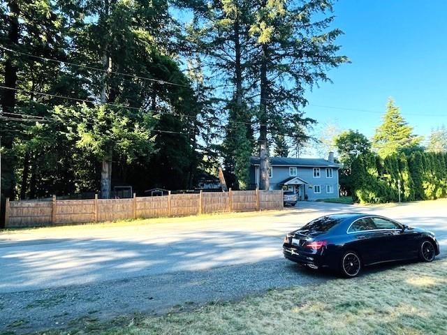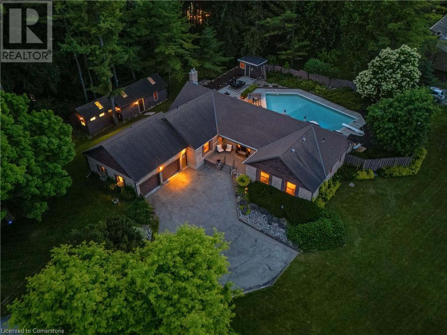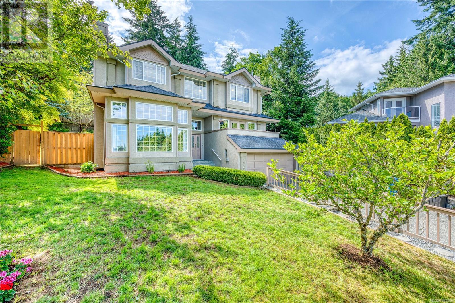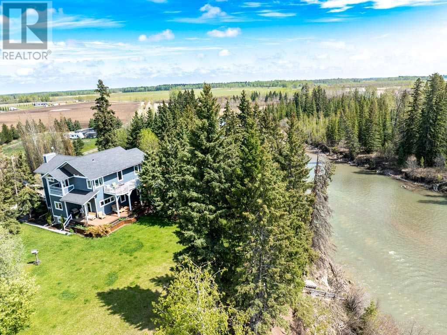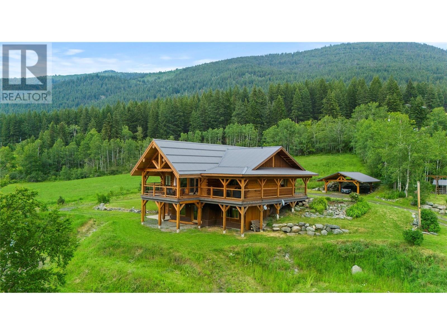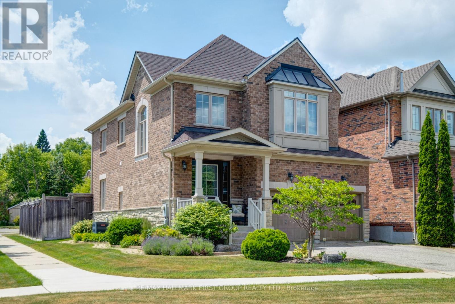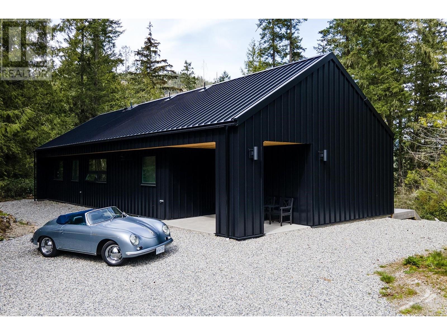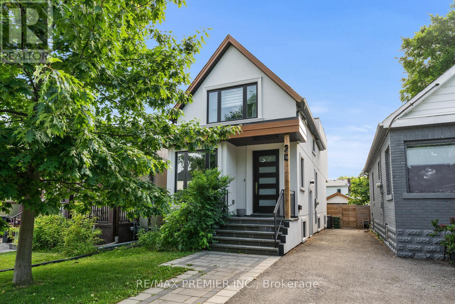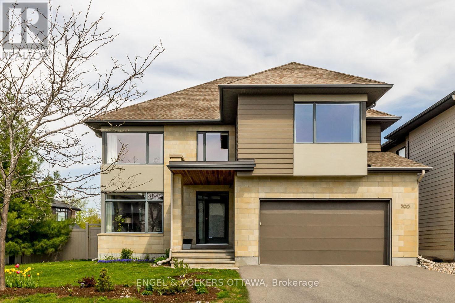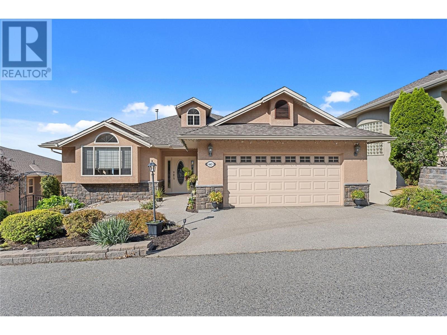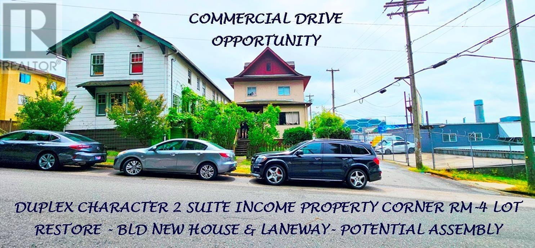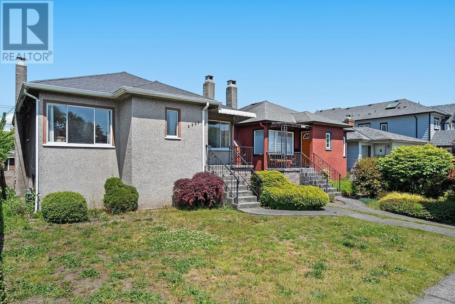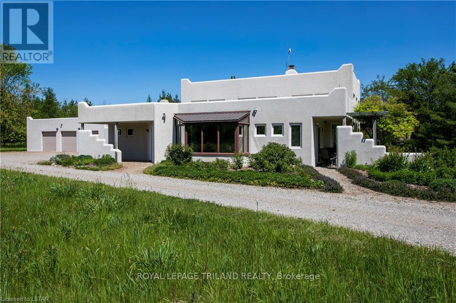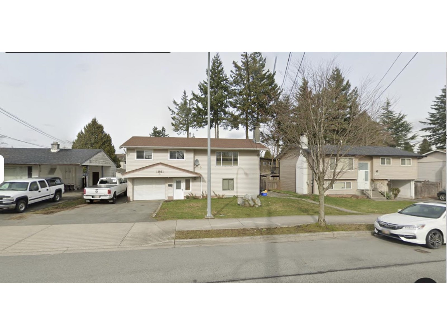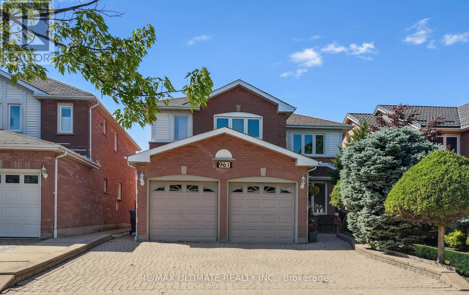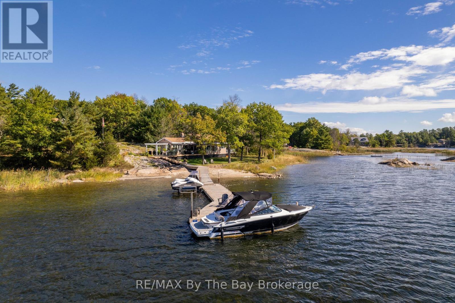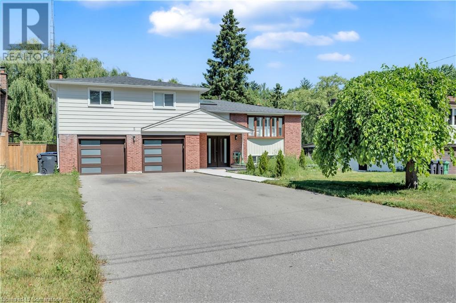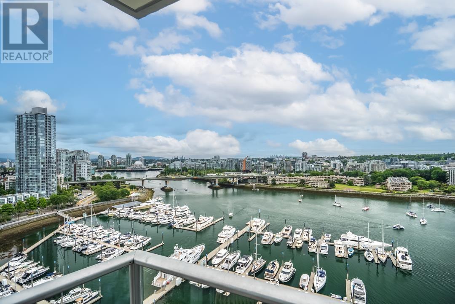12 Harriet Street
Severn, Ontario
Welcome to 12 Harriet St, Coldwater with 4 of the 5 units are nicely renovated (check the photos), this solid and well updated former school in Coldwater, Ontario is just over 4000 sq feet. The building has a newer roof, mostly newer windows, all separate hydro meters ( one for each of the units and a 6th for the common areas of the building. Nicely landscaped and has a large parking lot. Updated front and back entrances to the building. There is also a newer coin laundry pair in the building that generate over $2500/annually. Newer furnace (gas) and two new 60 gallon hot water tanks. The stunning upstairs renovated apartment shows what the building has to offer ( pressed tin 13 foot ceilings). Brand new salient fact report available, calculations proving a 5.5% CAP rate. Large upside when last remaining unit can be renovated to take the rent from $680/month to $2500/month. This building has be thoughtfully renovated and meticulously maintained. Solid tenant base, and no building problems!! (id:60626)
Century 21 B.j. Roth Realty Ltd.
12 Harriet Street
Coldwater, Ontario
Welcome to 12 Harriet Street, Coldwater, with 4 of the 5 units are nicely renovated (check the photos), this solid and well updated former school in Coldwater, Ontario is just over 4000 sq feet. The building has a newer roof, mostly newer windows, all separate hydro meters ( one for each of the units and a 6th for the common areas of the building. Nicely landscaped and has a large parking lot. Updated front and back entrances to the building. There is also a newer coin laundry pair in the building that generate over $2500/annually. Newer furnace (gas) and two new 60 gallon hot water tanks. The stunning upstairs renovated apartment shows what the building has to offer ( pressed tin 13 foot ceilings). Brand new salient fact report available, calculations proving a 5.5% CAP rate. Large upside when last remaining unit can be renovated to take the rent from $680/month to $2500/month. This building has be thoughtfully renovated and meticulously maintained. Solid tenant base, and no building problems!! (id:60626)
Century 21 B.j. Roth Realty Ltd. Brokerage
4560 Garden Grove Drive
Burnaby, British Columbia
Rare listing on a quiet street in the best young family neighborhood Greentree Village! Super clean & well-maintained detached home priced at $1,450,000! Trellis arbor to the front patio. Renovated kitchen: pass through window, new cabinets, S/S appliances, sleek black tile flooring. Eating area separate from. dining room. Large open living & dining room. Dining room has skylight and opens up to the landscaped & private fenced backyard w/concrete pavers & lawn. 2 front bedrms opened up to make current family room & can be closed off again if 3 bedrms are needed. Primary w/ensuite. Large rec room & full bathroom in bsmt. 8 yr roof, 2 yr furnace, 3 yr high-eff hot water tank. Engineered hardwood on main & newer carpets upstairs. Single carport. Close to parks, BCIT, Metrotown & Brentwood. (id:60626)
Sutton Group-West Coast Realty
1556 Meadowood Way
Qualicum Beach, British Columbia
*SUITE POTENTIAL* Nestled on a private 2.47 acres just north of Qualicum Beach, this stunning home boasts over 3400sqft, featuring 5 bedrooms & 3 bathrooms. The main level showcases a great room layout w/ impressive 20' vaulted ceilings, floor-to-ceiling windows, a stone fireplace with insert, new flooring, & heat pump/AC, creating the peaceful sanctuary we all desire after a busy day. Upstairs, the spacious primary suite invites you in with a sitting area, walk-in closet, & ensuite. The newly finished lower walkout level offers an ideal family/playroom setting, complete w/ 2 additional bedrooms & full bathroom, also providing potential to create an in-law suite. Enjoy the serene forest & ocean views from the expansive wrap-around deck or relax in the fully fenced yard, perfect for gardening, children & pets. Ample parking for your vehicles, boats, & RV. Walk the nearby trail to Little Qualicum Falls, enjoy the convenience of Meadowood store & activities at Meadowood Community Centre. (id:60626)
Royal LePage Parksville-Qualicum Beach Realty (Qu)
5669 Freshwater Drive
Mississauga, Ontario
Gorgeous and Bright 4 Bedroom/4 Bath Open Concept Detached Home in the Quiet Prestigious Neighborhood of Churchill Meadows. Close Proximity to Desirable Schools, Hwy 407 & 403, Plaza and Library. 9ft Ceiling in Main Floor. Sun Filled Living Space with Round Window. Gas Fireplace in the Family Room. Many Upgrades, Professionally Landscaped. Hardwood Floors Throughout. No Carpet. Finished Basement With Full Bath and Pot Lights. Rough in Kitchen. Metal Roof with Lifetime Warranty. Upgraded Kitchen and Bath 2022, Metal Roof And Pot Lights. All Window Coverings. Stainless Appliances,Furnace(2023), Heat Pump(2023), Water Heater(2023) (id:60626)
Save Max Real Estate Inc.
2517 Cobblestone Trail
Invermere, British Columbia
Castlerock Oasis! Discover an exceptional offering where architectural grandeur meets natural beauty. This meticulously cared-for home is an unparalleled oasis, blending with the majestic mountains it was forged from. Be captivated by soaring timbers supporting a dramatic 30-foot ceiling on the main level. Quality is paramount, with natural materials exuding warmth and lasting appeal including hardwood floors and granite counter tops. For your beloved pets, a tastefully enclosed walkout patio provides a dedicated haven. The incredible outdoor living spaces offer a seamless extension of the home's refined character including the massive extended deck with sun and moutain peaks. The thoughtful plantings and concrete terrace with a fire pit create a feeling of peace. Ascend to the ""bird's nest"" primary suite, encompassing the entire second level. A sanctuary boasting massive walk-in closet, a luxurious 5-piece ensuite featuring an air tub and again, views from this level are incredible including a showcase view of the developments namesake - Castlerock. The soaring ceilings and expansive windows flood the main level with light. Comfort is assured with in-floor heat, a forced air furnace, and a heat pump. a Massive double garage has ample space, and there's the option to frame in an additional bedroom on the lower level if needed. Truly an offering like no other in this neighbourhood you absolutely must see this home to appreciate it - too many features and improvements to list! (id:60626)
Fair Realty
172 Paradelle Drive
Richmond Hill, Ontario
Welcome To Oak Ridges Lake Wilcox, A New painted 4 Bed Rooms With 3 Shower Room On Second Floor, Hard Wood On Main/2nd Floor. Gorgeous Family Room And Upgraded 10' Ceiling On Main With Hard Wood. Open Concept Eat-In Kitchen , S/S Appliances, Double Garage Mins To The Hwy 404 And Go Train Station. Must See!!! (id:60626)
Master's Trust Realty Inc.
7005 Indian Rock Road Unit# 4
Naramata, British Columbia
Rare Opportunity. Share sale to include Lot 4 of Sunset Acres Resort Ltd, which is structured similar to bare land strata, but with no Property Transfer Tax payable! Security of Title & low annual maintenance fees. Located just 15 minutes north of the quaint village centre of Naramata, this stunning 3 bedroom/ 3 bathroom luxury home is in immaculate condition & could be your Okanagan lakeshore dream home. Enjoy the peaceful Okanagan lifestyle with approximately 60 ft of flat private beachfront and a 100 foot dock onto beautiful Okanagan Lake. This elegant custom-built home offers an open floor plan with vaulted ceilings & breathtaking views of the lake & mountains through huge cathedral windows. Heated tiled flooring in the bathrooms, dining area and luxury kitchen, custom kitchen cabinetry and granite counter tops. High-efficiency Heat Pump installed in 2017. Attached over-sized double garage with workshop area. RV parking has direct hookup to the septic system. The 1,030 sq.ft. unfinished walk-out basement can easily be finished to add bright living space with direct access to the beach. (id:60626)
Front Street Realty
43 Wakely Boulevard
Caledon, Ontario
Welcome to 43 Wakely Blvd, Bolton - Bright, Spacious, and Move-In Ready Pride of ownership is clear in this beautifully maintained 4-bedroom home, ideally located in one of Bolton's most family-friendly neighbourhoods. Set on a private, fully fenced lot with a covered front porch, double garage, and built-in sprinkler system, this home blends comfort and practicality inside and out. The main floor features a bright open-concept layout with hardwood flooring, a cozy family room with a gas fireplace, and a spacious kitchen with quartz counters, stainless steel appliances, and a sunny breakfast area that opens to a large deck-perfect for outdoor dining. A generous laundry/mudroom with garage access adds to the convenience. Upstairs, the primary suite includes a walk-in closet and an elegant 4-piece ensuite with a soaker tub. Three additional bedrooms provide plenty of space for a growing family. The finished basement offers a large rec room with custom built-in, a dedicated home office, and ample storage- ideal for movie nights, working from home, or a kids' play zone. Close to schools, parks, shopping, and commuter routes, this home checks all the boxes for modern family living. Book your private showing today-your next chapter starts at 43 Wakely Blvd. (id:60626)
RE/MAX West Realty Inc.
5230 Munn Rd
Highlands, British Columbia
On a tranquil 1.87-acre lot on Fork Lake, this luxury home offers a unique nature-surrounded lifestyle. Down a quiet drive beside Mount Work Park, it’s one of Victoria’s best-kept secrets—just 30 mins to downtown, 15 to Millstream shops. Shared by 17 homes, the spring-fed, 10-acre lake has no public access or motorboats—just birdsong & rippling water. Swim, paddle, relax on your dock, or hike scenic trails. The updated 3-bed, 3-bath home blends log-cabin charm w/ modern touches: 2 gas fireplaces, heat pump, granite counters, custom cabinets, Pella wood windows/sliders, skylights, metal roof, hot tub & 1,425 sq. ft. of deck. Lower level is nearly finished w/ gas & electric roughed-in for a suite kitchen. Outside: landscaped yard, mature trees, garden & seasonal pond—great for winter skating. Ideal as full-time home or getaway, this lakeside retreat offers comfort, privacy & year-round outdoor living. Ask your Realtor for the Extra Features document. Must see the drone video and interior 3-D virtual tour! (id:60626)
Pemberton Holmes Ltd.
Lot 1 5151 Del Monte Ave
Saanich, British Columbia
Situated in coveted Cordova Bay. This rare bright corner lot offers a tremendous opportunity to build your dream home in one of Victoria’s most sought-after neighbourhoods. This flat, cleared lot offers over 10,000 sq ft of space with wide frontage and exceptional potential. Located on a quiet street, this property combines privacy with convenience. Enjoy being just minutes from the ocean, Elk Lake, top-rated schools, parks, and trails. This is a blank canvas in an unbeatable location. Possible option to build a duplex or potentially up to four units! Buyer to verify. (id:60626)
RE/MAX Camosun
931 Finlay Street
White Rock, British Columbia
**BUILDERS AND INVESTORS ALERT** Two Quaint Cottage Style Homes are located on a Huge 5,185 sqft VIEW LOT in the Desirable East Beach Area of White Rock. Features of this Unique Property: Quiet Corner Lot, Cul-De-Sac, Lane Access, Plenty of Parking, backing onto Lower Finlay Park w Gorgeous Ocean & Mount Baker Views! Steps away is the Vibrant Seaside of White Rock Beach where you will stroll the Promenade, Kayak, Paddle Board or Explore the Tidal Pools. There are an array of Shops and Restaurants, and Quick access to HWY 99 for Commuters. There are 2 Charming Homes situated on this lot, one has 2 Bedrms+Den+1 Bath while the other is 1 Bedrm+1 Bath. Build Your Dream Home and capture Incredible Ocean, Valley, Island, Sunset & Mount Baker Views or enjoy the aspects of an awesome Investment. (id:60626)
Homelife Benchmark Titus Realty
105 Grandview Drive
Woolwich, Ontario
Your Dream Starts Here-105 Grandview Drive, Conestogo-Set on a picturesque 1-acre lot in one of the region's most sought-after enclaves, this ranch-style bungalow with an in-ground pool & detached workshop offers timeless charm, exceptional privacy, & incredible potential, just 10 mins from Waterloo & 30 mins to Guelph or Cambridge. With over 3,000 SF of living space, this is a rare opportunity to live in, renovate, or build your dream estate in a truly idyllic setting. A bright & welcoming foyer opens into a striking great room with vaulted ceilings, exposed beams, & panoramic backyard views-a beautiful, light-filled space perfect for entertaining or simply relaxing. The eat-in kitchen is outfitted with granite countertops, stainless appliances, & a breakfast bar, & flows seamlessly into the formal dining room. The cozy living room features a gas fireplace with stone surround, custom built-ins, & sliding door access to the backyard. The private primary suite is a true retreat, complete with skylight, direct access to the yard, & a 3-pc ensuite with a tiled glass shower & granite counter. Two additional spacious bedrooms, a 4-pc main bath, a laundry/mudroom with garage & side-yard access, & a 2-pc powder room complete the main level. Newly installed laminate flooring adds a fresh touch to key areas of the main floor, & the garage includes a Tesla charger for added convenience. The finished basement offers a large rec room, laminate flooring & a gas fireplace. Step outside to your own backyard oasis: a 20 x 40 in-ground pool with a charming pool-house, all surrounded by mature trees & for privacy. A detached, heated workshop with hydro offers flexible space for hobbies, a home gym, or a private office. Just mins from scenic river trails, the St. Jacobs Market, top-tier golf courses, schools, shopping, & dining, this exceptional property offers space, serenity, & style in a premier Conestogo location. Don't miss your opportunity to make this one-of-a-kind home yours. (id:60626)
RE/MAX Twin City Realty Inc.
547 Atlas Avenue
Toronto, Ontario
Incredible opportunity in Humewood-Cedarvale, steps to TTC and future LRT! Committee of Adjustment approved plans to renovate or build new available upon request. Desirable neighbourhood close to public transit, parks and top-rated schools. No representations or warranties pertaining to the building, fixtures and chattels. Buyer to do their own due diligence regarding future use. Room measurements obtained from previous listing in 2021 and cannot be verified now due to access. (id:60626)
Forest Hill Real Estate Inc.
126&128 Main Street W
Huntsville, Ontario
Exciting investment opportunity in Muskoka! This prime commercial retail property offers vacant possession of the main restaurant space. The property is multi tenanted including in place income streams from a leased apartment, Muskoka Cookie Co, and a laundromat. Situated on Main Street West, this property includes a spacious lot with 40 vehicle parking. 0.539 acres zoned MU1. (68921877) (id:60626)
Royal LePage Signature Realty
126&128 Main Street Street W
Huntsville, Ontario
Exciting investment opportunity in Muskoka! This prime commercial retail property offers vacant possession of the main restaurant space. The property is multi tenanted including in place income streams from a leased apartment, Muskoka Cookie Co, and a laundromat. Situated on Main Street West, this property includes a spacious lot with 40 vehicle parking. 0.539 acres zoned MU1. (68921877) (id:60626)
Royal LePage Signature Realty
7857 140 Street
Surrey, British Columbia
This stunning 5-bedroom home with 2 bed room suite that sits on a massive, flat 12,600+ sqft lot, offering endless potential. Nestled next to Bear Creek and surrounded by beautiful rain trees, the property features an incredible landscape and tons of space. Ideally located in the heart of Surrey, it's just a short walk to temples on 140th, Newton Exchange, Superstore, and Bear Creek Elementary. With ample parking and room for expansion, this is a must-see for any serious buyer or investor. Don't miss out (id:60626)
RE/MAX Bozz Realty
105 Grandview Drive
Conestogo, Ontario
Your Dream Starts Here-105 Grandview Drive, Conestogo-Set on a picturesque 1-acre lot in one of the region’s most sought-after enclaves, this ranch-style bungalow with an in-ground pool & detached workshop offers timeless charm, exceptional privacy, & incredible potential, just 10 mins from Waterloo & 30 mins to Guelph or Cambridge. With over 3,000 SF of living space, this is a rare opportunity to live in, renovate, or build your dream estate in a truly idyllic setting. A bright & welcoming foyer opens into a striking great room with vaulted ceilings, exposed beams, & panoramic backyard views-a beautiful, light-filled space perfect for entertaining or simply relaxing. The eat-in kitchen is outfitted with granite countertops, stainless appliances, & a breakfast bar, & flows seamlessly into the formal dining room. The cozy living room features a gas fireplace with stone surround, custom built-ins, & sliding door access to the backyard. The private primary suite is a true retreat, complete with skylight, direct access to the yard, & a 3-pc ensuite with a tiled glass shower & granite counter. Two additional spacious bedrooms, a 4-pc main bath, a laundry/mudroom with garage & side-yard access, & a 2-pc powder room complete the main level. Newly installed laminate flooring adds a fresh touch to key areas of the main floor, & the garage includes a Tesla charger for added convenience. The finished basement offers a large rec room, laminate flooring & a gas fireplace. Step outside to your own backyard oasis: a 20’ x 40’ in-ground pool with a charming pool-house, all surrounded by mature trees & for privacy. A detached, heated workshop with hydro offers flexible space for hobbies, a home gym, or a private office. Just mins from scenic river trails, the St. Jacobs Market, top-tier golf courses, schools, shopping, & dining—this exceptional property offers space, serenity, & style in a premier Conestogo location. Don't miss your opportunity to make this one-of-a-kind home yours. (id:60626)
RE/MAX Twin City Realty Inc.
105 Grandview Drive
Conestogo, Ontario
Your Dream Starts Here-105 Grandview Drive, Conestogo-Set on a picturesque 1-acre lot in one of the region’s most sought-after enclaves, this ranch-style bungalow with an in-ground pool & detached workshop offers timeless charm, exceptional privacy, & incredible potential, just 10 mins from Waterloo & 30 mins to Guelph or Cambridge. With over 3,000 SF of living space, this is a rare opportunity to live in, renovate, or build your dream estate in a truly idyllic setting. A bright & welcoming foyer opens into a striking great room with vaulted ceilings, exposed beams, & panoramic backyard views-a beautiful, light-filled space perfect for entertaining or simply relaxing. The eat-in kitchen is outfitted with granite countertops, stainless appliances, & a breakfast bar, & flows seamlessly into the formal dining room. The cozy living room features a gas fireplace with stone surround, custom built-ins, & sliding door access to the backyard. The private primary suite is a true retreat, complete with skylight, direct access to the yard, & a 3-pc ensuite with a tiled glass shower & granite counter. Two additional spacious bedrooms, a 4-pc main bath, a laundry/mudroom with garage & side-yard access, & a 2-pc powder room complete the main level. Newly installed laminate flooring adds a fresh touch to key areas of the main floor, & the garage includes a Tesla charger for added convenience. The finished basement offers a large rec room, laminate flooring & a gas fireplace. Step outside to your own backyard oasis: a 20’ x 40’ in-ground pool with a charming pool-house, all surrounded by mature trees & for privacy. A detached, heated workshop with hydro offers flexible space for hobbies, a home gym, or a private office. Just mins from scenic river trails, the St. Jacobs Market, top-tier golf courses, schools, shopping, & dining—this exceptional property offers space, serenity, & style in a premier Conestogo location. Don't miss your opportunity to make this one-of-a-kind home yours. (id:60626)
RE/MAX Twin City Realty Inc.
2567 Capilano Crescent
Oakville, Ontario
Fabulous detached "carriage Style" home with professionally finished basement and fully landscaped yards, in the sought-after River Oaks community. Meticulously maintained & move in ready. This 3+1 bedroom home has many desired upgrades including hardwood floors on main, laminate floor in lower level, numerous pot lights throughout entire home, a wonderful kitchen with extended kitchen counter and extra cabinets, breakfast bar, quartz counter top, backsplash and stainless appliances. The primary bedroom has a 4 pc ensuite with a barn door & walk in closet. Enjoy the extra living space in the basement that provides a extra bedroom, a fuctional recreational room, a Gym, 3 piece ensuite with quartz counter, shower glass enclosure & a wet bar that can serve when enertaining or for nanny/in-law suite. The exterior has a extended driveway with iron gates, fully landscaped front and back yards, a stone patio area perfect for entertaining and a fully fenced rear yard providing futher privacy. Easy access to shopping, coffee shops, restaurants, HWYS, Oakville Hospital, community center. Top rated schools and so much more. (id:60626)
Royal LePage Elite Realty
Little Loon Acreage
Parkdale Rm No. 498, Saskatchewan
If you have been looking for a gorgeous, well cared for, well built home and plenty of space with a waterfront location, this is the one! Built in 2022 with double insulated R40 walls. Every detail has been carefully considered and built into this magnificent home, making this home luxurious! As you walk in the front door you’ll see the large picturesque windows in the vaulted ceiling living room looking out towards the lake. With 9ft ceilings throughout the rest of the home and over 5000 sqft of living space, this home is a must see! On the main floor is a bedroom, 2 piece bath and a mud room off the garage. The Chefs kitchen features a 6 burner gas stove, full sized double ovens with air fry, oversized pantry and quartz countertops throughout kitchen and all bathrooms. Just off the kitchen is a gorgeous composite deck overlooking the lake to enjoy your morning coffee in serenity. Head upstairs to an additional living area, master bedroom with a gorgeous tiled shower, double sinks with separate vanities and a deep soaker tub. Just off the large master ensuite bathroom is a generous sized walk in closet. Upstairs features 4 more nice sized bedrooms with walk in closets in 3 out of 4 of them. An additional 4 piece bath accompanies the upstairs as well. Downstairs is an additional living room, plus a recreation room, another 4 piece bath and an additional bedroom/gym. Outside is a triple car garage and a large amount of storage space underneath the deck which features fresh crushed rock for parking RV, boats and ATVs. Yard features plenty of cleared space for future animal pens if you wish. The lake is perfect water depth for swimming and/or a boat lift/dock for all your fishing, water sports and/or boating needs. Surrounded by quad and skidoo trails. Additional key features include: affordable power, close to town: convenient access to 2 grocery stores 5 minutes away, two k-12 schools nearby, school bus service, affordable hockey and softball programs. Call today! (id:60626)
Dream Realty Sk
3201 - 35 Balmuto Street
Toronto, Ontario
Stunning 1365 Sq Ft Corner Suite with 2 Bedrooms + Den, Plus 3 Outdoor Spaces!Enjoy a 75 Sq Ft Terrace, a 46 Sq Ft Balcony, and a 26 Sq Ft Balcony with breathtaking, unobstructed viewsnorth over Bloor & Yorkville and west across the park between the Manulife Towers.Located in the prestigious "The Uptown" residences at Yonge & Bloor, this luxurious suite features an open-concept living/dining area, 2 spacious bedrooms, 2 bathrooms, and a bright eat-in kitchen. Thoughtfully designed with elegant hardwood floors and high-end finishes throughout. Walk out to the terrace from the dining room, and private balconies from each bedroomperfect for enjoying the stunning NW skyline.Includes a premium oversized locker conveniently located behind the parking spot. Just steps from Yorkvilles upscale boutiques, world-class dining, the ROM, transit, and all downtown has to offer! (id:60626)
Ub Realty Inc.
4360 Ayr Place
Burlington, Ontario
Tucked away on an exclusive, quiet, cul-de-sac with only a handful of homes, this fully updated side-split, sitting on a large 119' ft irreg deep pie lot, is a true hidden gem ideal for those seeking space, style, and serenity. Step inside to discover a home that has been meticulously transformed. Sunlight floods the living room through a large front window, highlighting the warmth and elegance of the space. The open-concept layout seamlessly connects the living area to a dedicated dining room, making it easy to host or stay connected with family. The stylish, modern kitchen is a true showpiece, featuring crisp white cabinetry, stainless steel built-in appliances, a striking tile backsplash, sleek pot lights, and a layout that makes both everyday meals and entertaining a joy. Two sets of sliding glass doors open to a new wooden deck, your private outdoor retreat ideal for summer BBQs and entertaining guests. Whether you're firing up the BBQ or gathering with friends under the stars, this outdoor living space is the heart of the home. The backyard is the real showstopper: a rare, oversized pie-shaped lot extending 119 feet deep, offering endless possibilities for creating your dream outdoor oasis, whether it's a garden, pool, or custom play area. Upstairs, unwind in the luxurious primary suite complete with a custom-built-in closet and a spa-like 5-piece ensuite with heated floors and towel rack. Indulge in the floor-to-ceiling glass shower with dual rain heads, and enjoy the elegance of double sinks and sleek finishes. A second bedroom and an equally impressive 4-piece bath round out the upper level. The lower level boasts a third bedroom, an updated 3-piece bath, and a large laundry area. A generous crawl space offers exceptional storage- an often overlooked luxury. This home is the total package, combining thoughtful design, upscale finishes, and a location that's hard to beat! (id:60626)
Royal LePage Real Estate Services Ltd.
5352 Coastview Pl
Nanaimo, British Columbia
This custom-built, multi-level home is perfectly designed for a large family, set on a private, oversized lot with breathtaking views—no power lines or rooftops in sight! The interior showcases a graceful turned staircase, gleaming hardwood floors, and a bright, open kitchen/family room at the heart of the home. The sunny breakfast nook feels like a cozy retreat in Butchart Gardens. Offering 6 bedrooms including a luxurious primary suite with ensuite, 4 bathrooms, a soaring vaulted-ceiling living room, a private den, and a beautifully landscaped backyard with gazebo and hot tub (as-is condition). Ideally located in one of North Nanaimo’s most prestigious neighborhoods, tucked at the end of a quiet cul-de-sac, yet close to all amenities, this home blends space, comfort, and convenience in a truly special setting. A rare find! (id:60626)
Exp Realty (Na)
284231 Township Road
Rural Rocky View County, Alberta
This piece of land is ideally located just outside of Calgary and comes with the sought after zoning of Business Live Work. This gives you many options for what you can do with this piece of land. Take the opportunity to enjoy living outside of the city while still being close to all the major amenities. A new access road has also just been added to the property. (id:60626)
RE/MAX Complete Realty
374074 Range Road 6-2
Rural Clearwater County, Alberta
Your Private Riverfront Retreat – 300 Ft on the Clearwater River and no registered restrictions to access! This 7 acre paradise offers UNRESTRICTED access to the Clearwater River, fed by Clear Creek and open year-round—a dream for jet-boating, fishing, canoeing, and wildlife watching right in your backyard. The spacious 2012 two-story Home features 4 bedrooms, 4 bathrooms, and nearly 2,800 SqFt of quality living space. Enjoy a custom kitchen with granite countertops, hardwood floors, and in-floor heat under all ceramic tile—plus a warm unfinished basement with In-Floor Heat ready for your finishing touch An attached Sitting Rm enjoying a cozy gas fireplace.. The stunning primary bedroom brags an amazing view of the river and boasts a spa-like Ensuite with a jetted tub, a steam shower, and a walk-in closet with its own washer and dryer. TREX decking wraps the home, with an upper deck perfect for morning coffee, evening stargazing and of course a fabulous River-view. The 30x48 heated shop includes two oversized doors (16x14 and 14x14), a 16’ lean-to for extra storage, and an upper mezzanine with guest/office potential. While the bathroom and water in the shop haven’t been used by the current owners and can’t be warranted, the space is full of potential. Outside, enjoy fruit trees, open space, and a bit of pasture with an auto waterer for your horses. Located just 7.6 miles south of Hwy 11 on paved Arbutus Road, this property is the perfect blend of peace, privacy, and comfortable living. (id:60626)
Coldwell Banker Ontrack Realty
5056 Heffley Creek Road Road
Barriere, British Columbia
For the Nature Lovers — Surrounded by lush hay fields, stunning mountain views, and a tranquil creek, this 14.28-acre country haven offers serenity and privacy. Step into a custom 3,600+ sq. ft. log home featuring 4 bedrooms and 3 bathrooms, crafted for comfort and charm. The sunlit living area boasts massive windows, soaring vaulted ceilings, and a striking rock fireplace that invites cozy gatherings. Enjoy the seamless indoor-outdoor flow with a ¾ wrap-around covered deck—perfect for soaking in nature’s beauty with your morning coffee or a summer BBQ. The lower level provides a private retreat with its own entry, a bedroom with exceptional views, den/office, games room, and cold storage—ideal for a suite or B&B. Radiant in-floor heating via wood & electric boiler keeps things toasty year-round. Located just 15 minutes from Sun Peaks and 45 minutes from Kamloops, this is the ultimate escape combining nature, luxury, and convenience. (id:60626)
Royal LePage Westwin (Barriere)
560 Gillmoss Road
Pickering, Ontario
Located in desirable South Rosebank near the Waterfront Trail and Petticoat Creek Park. Brookfield Homes Canterbury model. See floor plan attached, The foyer has a 2 storey height (18 feet) with a curved oak staircase and a long hall which accesses the step down mudroom and garage and main floor laundry on the way to the Great Room. The Great room includes the kitchen with a centre island, the eating area has a large built-in secretary's desk and walk out to the patio through double doors. The patio door walk out has a crank out canopy. Black Walnut engineered hardwood beyond the Foyer throughout the main floor as well as upstairs hall and bedrooms. Natural stone floors in the between level 2 piece bath. The Ensuite bath has a natural stone floor as well and a large shower and separate tub. The main bath has ceramic flooring. Granite kitchen counters with excellent drawer and cupboard storage plus a direct vent gas fireplace complete the setting of this large 9 foot ceilinged room which also includes a wired in Bose surround sound system. The house is 2250 sq/ft from the original builders plans. Purchased in 2012. At the time of purchase upgrades totaled around $118,000 dollars. A private west facing rear yard completes the features. (id:60626)
RE/MAX Hallmark First Group Realty Ltd.
213 Webb Street
Markham, Ontario
Welcome To Your Dream Home In The Heart Of Cornell ! This Newly 2-Story Detached Home Is The Perfect Blend Of Modern Elegance& Functionality! 9-Foot Ceilings On The Main Floor ,Sun Filled Living Room,Open Concept Kitchen Layout & Large Centre Island Perfect For Family Gatherings. Featuring 4 Spacious Bedrooms, 4 washrooms.Large Master Bedroom W/5Pc Ensuite.Especially A Separate Entrance Offering Potential Rental Income. The Community of Cornell Offers a Peaceful Setting with Clear Views, The Home is Ideally Located Near Markham-Stouffville Hospital, Cornell Community Centre, parks, and Top-Rated Schools, Transit, Highways. Don't Miss Out This Incredible Opportunity To Live In The Beautiful Neighbourhoods! (id:60626)
Homelife Landmark Realty Inc.
7653 Redrooffs Road
Halfmoon Bay, British Columbia
Charming Turnkey Retreat in Sargeants Bay on .83 acres. This 3 bed 2 bath home is nestled in the serene protection and beauty of the bay, this almost waterfront property is a rare gem, making its debut on the market. The outdoor living space is designed for entertainment, boasting a large deck that captures breathtaking vistas. Just steps from your door, a private mooring buoy awaits in this protected bay plus a 1 car garage and storage. This property is not just a home, but a gateway to a lifestyle of leisure and adventure. Don't miss the chance to own a piece of paradise in Sargeants Bay. Call today! (id:60626)
Sotheby's International Realty Canada
13801 Lee Road
Pender Harbour, British Columbia
Hey Modernists!This gorgeous home was built in 2024 by Hanson Land + Sea,based on Scandinavian-inspired architectural plans from NYC company Den Outdoors.The property boasts over 3 acres of forest with beautiful Douglas firs that create the privacy & peace of the property.Enter on a curved driveway that allows a beautiful setting as you arrive.The sleek black metal façade offers sophisticated elegance on arrival.Inside the contrast of beautiful white interiors is breathtaking!Open plan living includes a Chef's kitchen,3 beds/2 bath,concrete radiant in-floor heating,plus designer elements throughout!Danish wood fireplace for the hygge vibes on cold days.Outside a large entertaining deck,electric powered cedar hot tub, short stroll to Sakinaw Lake & all the amazing nature surrounding! (id:60626)
RE/MAX City Realty
26 Seventeenth Street
Toronto, Ontario
Welcome To 26 Seventeenth St - A Recently Renovated, Move-In Ready Detached Home Located Just Steps Away From Humber College, Lake Ontario, Walking Trails, Parks & All The Amenities South Etobicoke Has To Offer. This Charming Home Has Been Meticulously Renovated With Modern Finishes, Offering A Perfect Blend Of Comfort And Style. The Main Floors Open Concept Living & Dining Area Allows For Family Entertainment & Gathering, With Tall Ceilings & Large Windows Allowing Natural Light, Beautiful Hardwood Floor & Pot Lights. The Chef's Kitchen Does Not Disappoint With It's Oversized Waterfall Island, Top Tier Appliances & Plumbing Fixtures Including A Pot-Filler, Sleek Modern Cabinetry And Ample Storage Space. Details Throughout The Home Should Not Be Overlooked, From The Built-In Island Beverage Fridge, Gold Reveal Wall Detail, Designer Light Fixtures & Ceiling Work, Aria Vents & More. The Second Floor Features Three Bright & Airy Bedrooms With Plenty Of Natural Light From Large Windows / Skylights, Generous Closets And A Laundry Room. The Primary Bedroom Easily Accommodates A Master Bed, Nightstands And Tons Of Closet Space In The Custom Built-Ins. Newly Renovated Primary Ensuite Features Oversized Tiles & A Curbless Walk-In Shower. Heated Floors In The Main Bathroom Allows For Ultimate Comfort When Helping The Kids Get Ready In The Morning, Or Nightly Bath Time Routines. The Basement Is A Completely Separate Self-Contained Rental Apartment With Side Door Entrance That Can Generate Monthly Cash Flow Immediately, Perfect For Extra Income Or Multi-Generational Living. Full Kitchen, Second Laundry Room, Spacious Living Area & Bedroom Plus A Modern Three-Piece Bathroom. The Basement Has Tall Ceilings, Hardwood Floors, Pot Lights and Above Grade Windows. The Backyard Features A Covered Porch Area Off The Main Floor, With BBQ Area, Pot Lights And A Detached Garage ! The One You've Been Searching For, Is Now Available For Sale (id:60626)
RE/MAX Premier The Op Team
144 Upper Canada Drive N
Toronto, Ontario
144 Upper Canada Drive offers an amazing investment opportunity for anyone currently in the market for an investment property or someone looking to build their dream home in the highly-sought after St.Andrews Community. This property's spacious 60 x 150 ft lot surrounded by multi-million dollar homes allows plenty of room for expansion adding to this homes potential. For those with a keen eye this is the perfect opportunity to build a truly one of a kind home. With easy access to the 401, shops, schools and plenty of local restaurants close by you don't want to miss out on this! (id:60626)
Keller Williams Advantage Realty
300 Long Acres Street
Ottawa, Ontario
The Winfield. A superior quality 4 bed, 4 bath spacious modern home that is perfectly situated on a desirable corner lot, offering enhanced curb appeal and sunlight streaming in from every angle. With a landscaped finish and fenced backyard, this property is perfect for relaxing, hosting and playing. Located just minutes from top-rated schools, parks and shopping, this home is ideal for families seeking both convenience and functionality. The sun-drenched main floor highlights a large foyer, two family rooms each equipped with a cozy gas fireplace, an upscale glassed-in office with custom cabinetry and a chef's dream! Prestigious crown moulding welcomes you as you enter into a gourmet kitchen featuring a 10 ft island, a Bertazzoni 6 burner gas range, a pot filler with an articulating arm, a large refrigerator seamlessly integrated with custom cabinetry, top-tier KitchenAid appliances and premium stone countertops. The 4 beds rest peacefully on the second floor with an additional reading nook, 5 pc bath and laundry room. Enter the expansive primary bedroom suite through French-style doors. This luxurious space features two generous walk-in closets, a beautiful custom vanity with marble countertops, a 5 pc ensuite with a sunken bathtub, dual sinks, a glass enclosed shower and a private water closet. Every detail of this suite exudes sophistication and thoughtful design. The second extensive primary bed is beyond the scale of a standard bedroom and includes a 4 pc ensuite with a shower and tub and an immense walk-in closet with floor to ceiling cabinetry. Lastly, the unfinished basement offers ample opportunity to create your own space such as a gym, home theatre, games room or additional living space. Experience elegance, comfort and unmatched quality in beautiful Bridlewood. (id:60626)
Engel & Volkers Ottawa
665 Denali Drive
Kelowna, British Columbia
Exceptionally maintained walkout rancher with fantastic views of Kelowna. This home is located in the prime, lakeview side of Dilworth Mountain just minutes to downtown. Entry of the home flows seamlessly to the open concept main living area. The kitchen has been beautifully renovated with custom wood cabinetry, granite countertops and stainless-steel appliances with a separate wine refrigerator. Large centre island and ample counter space. In the living room is a gas fireplace with surrounding rock work. Off the dining area enjoy access to the covered patio perfect for grilling, dining and watching sunset over the valley and the lake. Main level primary with 5 piece en suite including a soaking bathtub, and walk-in closet. One additional bedroom is located on the main floor. The lower level is a great entertainment space offering a huge rec room, two bedrooms and a bathroom. Walkout access through the sliding glass doors leads to a covered patio with stunning lake, city and valley views. Two car garage. Low maintenance, mature landscaping. Excellent neighborhood close to great schools, and parks. (id:60626)
Unison Jane Hoffman Realty
744 Queen Street S
Kitchener, Ontario
Great opportunity with this perfectly located 6 unit investment property! This fully tenanted multi-family property features 5 residential units, 1 commercial unit complete with 11 total parking spaces. Located steps from St Mary's hospital, ION rail, both Victoria and Woodside park, downtown Kitchener, schools and any amenity you could need making this a desirable location for both investors and tenants! Featuring a mix of residential and commercial units, the property has been well maintained and updated over the past decade—interior renovations, new appliances, furnaces, electrical updates, ductwork, railings, deck, garage and more. Includes assigned parking, with additional income potential from garage/storage space on site. This is a rare chance to acquire a well-maintained, income-generating asset in one of Kitchener’s most desirable and connected communities. (id:60626)
Flux Realty
1332 E 2nd Avenue
Vancouver, British Columbia
Commercial Drive Old Timer 2 level Duplex with unfin Bsmt on 31´x124´ South Corner RM-4 lot. Upper Floor 762 SF 2 Bdrm Suite. Main Floor 856 SF 2 Bdrm Suite. Unfin BSMT 700 SF approx area with ok ceiling height, sep side Entrance connected to Main Floor. Big Yard backs onto Lane. House & Suites in original condition, need work. A perfect simple renovation project to make a great Duplex for rental/combined ownership, or reversion to a SF residence w Suite & possible Laneway House. Potential for assembly w adjacent 2 properties for a 99' frontage. Environmental Report done. Great Location, close to "The Drive", mins to Downtown. Motivated Sellers, Affordable - Priced $405,000 below Assessment! Tenanted, show by Appt Only w 2 day notice. Contact LS for Info Pkg, floor plan, viewing. (id:60626)
RE/MAX Real Estate Services
2869 Mcgill Street
Vancouver, British Columbia
Exceptionally clean and charming bungalow in desirable Hastings Sunrise! This well-maintained 3-bedroom home offers nearly 2,000 square ft of bright, livable space on a 33x122 lot with laneway access. Original hardwood floors, a cozy wood-burning fireplace, and spacious principal rooms highlight the main floor. Downstairs offers great suite potential with a separate entry. R1-1 zoning allows for higher-density development-an ideal opportunity to move in, rent out, renovate, or build. Steps to parks, transit, schools, and minutes to The Drive, The Heights, and Downtown. OPEN HOUSE June 28, 2-4PM. (id:60626)
RE/MAX Crest Realty
627 Mullin Way
Burlington, Ontario
Welcome to your dream home in sought after South Burlington! Located on a quiet family friendly street, this property has been completely remodelled from the inside out with attention to every detail. This fully renovated beauty offers a fresh, open-concept layout with airy, vaulted ceilings and sleek white oak floors that make every room feel spacious and bright. Imagine hosting friends in the expansive living area that seamlessly flows into the kitchen designed for serious foodies, or unwinding in one of the spa-inspired full baths with stylish finishes. With every detail updated and ready to enjoy, this home is the ideal mix of luxury and laid-back comfort. Ready to make it yours? Don't wait - this one wont last long! (id:60626)
RE/MAX Escarpment Realty Inc.
16 Munn Crescent
Brant, Ontario
***THIS IS AN ASSIGNMENT SALE*** Exquisite 5-Bedroom Detached Home built by Grandview home, Paris Welcome to this beautifully upgraded home in the sought-after Arlington Meadows community. Boasting around $150K in upgrades and approximately 3,780 sq. ft. this incredible property offers an exceptional layout with rare design features. 10 ft ceilings on the main floor, 9 ft ceilings on the upper floor, and a high basement ceiling for added spaciousness. A rare addition, this extra primary bedroom on the main floor is perfect for multi-generational living or guest accommodations High-quality laminate throughout the living room, dining room, family room, and main floor bedroom. A wide-open design with a quartz countertop and ample cabinetry, ideal for entertaining and family meals. Extended island and extra storage for pantry area. Upper Floor Excellence: Expansive primary bedroom with a 5-piece ensuite and W/I closet. Second bedroom with a private 3-piece ensuite .and W/I Closet Two additional bedrooms sharing a semi-ensuite. Open-concept multipurpose space, perfect for a home office, play area, or study. Abundant Natural Light Equipped with 200 AMP service for modern living. 3 large size windows in basement conveniently located near Highway 403, this home offers easy commuting options. Situated close to schools, parks, and local amenities, Arlington Meadows provides a perfect balance of comfort and accessibility. (id:60626)
Homelife/miracle Realty Ltd
15668 Furnival Road
West Elgin, Ontario
Santa Fe: Live at-one with nature on this wonderful 50 acre property with a unique Santa Fe inspired, Adobe styled home. Distinct characteristics of an Adobe home are rounded corners and edges which add to the beauty and smoothness of the structure. Thick wall construction adds to the sustainability and low-energy eco friendly features of the home. This custom built 2,300 +/- square foot home with soaring ceilings provides airy open concept living and dining areas, a spacious kitchen with breakfast nook, 3 bedrooms, 2 baths and a laundry area. Lovely large windows throughout provide an abundance of natural light and make for a wonderfully bright home with scenic vistas and multiple accesses to private patios and the great outdoors. The interior finishings are superb with hand-crafted doors, cupboards and shelves. The eco friendly design for this home includes solar-treated domestic water supply, rooftop water collection with an abundance of storage and a state-of-the-art hydronic heating and cooling system. A 1600 +/- square foot garage and attached workshop provides great opportunity for the avid car buff or hobbyist. Perfectly Peaceful Country living just minutes to many small town amenities and highway 401. (id:60626)
Royal LePage Triland Realty
627 Mullin Way
Burlington, Ontario
Welcome to your dream home in sought after South Burlington! Located on a quiet family friendly street, this property has been completely remodelled from the inside out with attention to every detail. This fully renovated beauty offers a fresh, open-concept layout with airy, vaulted ceilings and sleek white oak floors that make every room feel spacious and bright. Imagine hosting friends in the expansive living area that seamlessly flows into the kitchen designed for serious foodies, or unwinding in one of the spa-inspired full baths with stylish finishes. With every detail updated and ready to enjoy, this home is the ideal mix of luxury and laid-back comfort. Ready to make it yours? Don’t wait—this one won’t last long! (id:60626)
RE/MAX Escarpment Realty Inc.
11831 82 Avenue
Delta, British Columbia
Fantastic opportunity in Scottsdale Delta! This property sits on a lot with development potential and offers strong income-generating ability. Located close to transit, shopping, and everyday essentials, it's a smart buy for future value growth. A perfect entry point into the Scottsdale neighbourhood at an unbeatable price. Don't miss out! (id:60626)
Century 21 Coastal Realty Ltd.
961 Focal Road
Mississauga, Ontario
Fantastic detached brick 4 bedroom home in great neighbourhood! Lovingly maintained and true pride of ownership. 2,735 square feet plus finished basement, almost 4,000 square feet of living space. Large principal rooms. Main floor complete with all desired rooms but with a sense of open concept living. Large kitchen with limestone backsplash, stone counter, and stainless steel appliances overlooking large breakfast area with walk out to deck. Comfortable main floor family room with wood fireplace (never used by current owner, buyer to verify).Large second floor with 4 bedrooms and oasis primary bedroom complete with walk-in closet, 4 piece ensuite bath with jacuzzi, and sitting area, perfect for reading or relaxation. Linen closet. Huge finished basement with recreation and games areas. Awesome bar. Custom wall unit with built-in shelves and storage. Great entertaining space. Basement also has a kitchen and 4piece washroom, easily convert to an in-law suite or apartment. The current owners did not rent during their occupancy, it is in excellent condition as the rest of the home. Oak stairs and banister. 100 amp service with breaker panel. Furnace and A/C (2017). Large double car/door garage with openers, side entrance from exterior, and another entrance to the home via the laundry/mudroom. Professionally landscaped with interlock driveway and walk ways. Irrigation system. Gardener's dream front and backyards. Large deck measuring 11 1/2 feet X 17 feet off breakfast area. Backs onto Century City Park. No back neighbours for quiet enjoyment of this tranquil space. Close to shopping, restaurants, public transit, schools, parks, and short drive to HWY 403. Don't miss this opportunity! (id:60626)
RE/MAX Ultimate Realty Inc.
8 Lincoln Green Drive
Markham, Ontario
8 Lincoln Green Drive is a 3 + 2 Bedroom 1500 sq. ft. Bungalow Including a Full Addition Extending Across the Rear of the Building! Walkout From Your Primary Bedroom or the Living Room or Walkout From Your Basement! Extensive Landscaping, Mature Trees, New Backyard Fence (2022) Backyard Oasis For Family Fun Including an Inground Pool and Large Terrace. The Property is Across The Street From Robinson Park! This Home Has Been Continuously Updated With Thoughtful Renovations. An Updated Kitchen Featuring Stainless Steel Appliances With a Large Pantry Addition Allows For Extended Families to Be Together. A Corner Office or Den With Juliette Balcony Overlooks the Backyard Landscaping and Pool. The Interior and Attic have had Insulation Added, Large South Facing Windows Bring Lots of Sunlight Into The Principal Rooms, Furnace 2022, 200 Amp Panel, Roofing Less Than 10 Years, Electric Hot Water Tank (2022) Owned, Large 12 x 10 Workshop With Breaker Sub Panel; Pool Pump, Heater and Liner 4 Seasons, Garden Shed Under The Waterproofed Deck, 6 Car Driveway Completed With Paving Stones. Downstairs Includes Two Bedrooms, a Second Kitchen and a 5-Piece Washroom, A Large Recreation Room, an Office and a Gas Fireplace, 1/2 Length Garage For Storage. (id:60626)
Royal LePage Terrequity Realty
4476 Island 1040/little Beausoleil Island
Georgian Bay, Ontario
The breathtaking view of Georgian Bay, Beausoleil Island, and Roberts Island render this property an exceptional retreat.. With 295 feet of water frontage, the property features a small sandy beach, a gentle shoreline, and an extended dock that reaches deeper waters, ensuring endless enjoyment for family and friends. A well-lit path meanders from the shore to the cottage, traversing beautifully landscaped gardens and natural Georgian Bay granite outcroppings.Upon reaching the cottage, one can relax and unwind on the deck, soaking up the sun or enjoying the shade provided by the pergola. The main cottage spans 1,376 square feet and has been recently renovated, offering two bedrooms, a sleeping loft, a bathroom, and a freestanding stone fireplace. The vaulted ceilings and large windows enhance the space with abundant natural light.The kitchen is a chef's dream, featuring updated countertops, stainless steel appliances, ample storage, and exposed wooden beam ceilings. Adjacent to the kitchen, the dining room doubles as a sunroom, boasting expansive windows and generous space for entertaining. For added convenience, there is a laundry room equipped with a washer, dryer, sink, shelves, and cupboards. Additionally, a one-bedroom bunkie with a powder room and storage space provides privacy for guests, making this property an ideal getaway. (id:60626)
RE/MAX By The Bay Brokerage
5 Orsi Road
Caledon, Ontario
If you are looking for a safe, family-oriented community, this upgraded 4+1 bed, 4-bath home in Caledon East delivers just that. Nestled on a premium ravine lot with a river and pond, it backs onto the Caledon Trailway, offering privacy and tranquility. The home features a walkout basement, two decks, and three points of access to the backyard, ideal for family gatherings or outdoor activities.The spacious master suite includes a sitting area, which can easily be converted back into a fourth bedroom (as per Geowarehouse). The renovated kitchen is equipped with an induction cooktop, Caesarstone counters, and laminate flooring. Recent upgrades include a new 200 Amp electrical panel, new windows, railings, front and backyard doors, garage doors with epoxy floors, and a concrete driveway with side paths. Additionally, the home boasts updated washrooms, California shutters, hardwood floors in the master, and a deck hot tub.With bright, open spaces and a walkout basement that features two separate areas, this home offers ample room for family living. The property is conveniently located near schools, shops, arenas, soccer fields, ski hills, and trails, offering the perfect blend of safety, style, and convenience for modern families. (id:60626)
Real Broker Ontario Ltd.
1901 1228 Marinaside Crescent
Vancouver, British Columbia
Welcome to this lovely Yaletown 2 bedroom plus den 1170 square ft condo in the prestigious Crestmark II. Enjoy spectacular views of False Creek, Marina and the city! Generous sized rooms include open concept kitchen, living & dining, large primary with ensuite and walk in closet, 2nd bedroom, plus a "bedroom size" den perfect for a home office. Floor to ceiling windows provide an abundance of natural light. Amenities include 24 hr concierge, indoor swimming pool, sauna, gym and meeting rooms. Fabulous location that is steps to the seawall, restaurants, shops, marina and everything else Yaletown has to offer. Pet friendly - 2 dogs or 2 cats or 1 of each! 2 parking spots! OPEN HOUSE Saturday July 19, 1:00-2:00 PM (id:60626)
RE/MAX Select Properties



