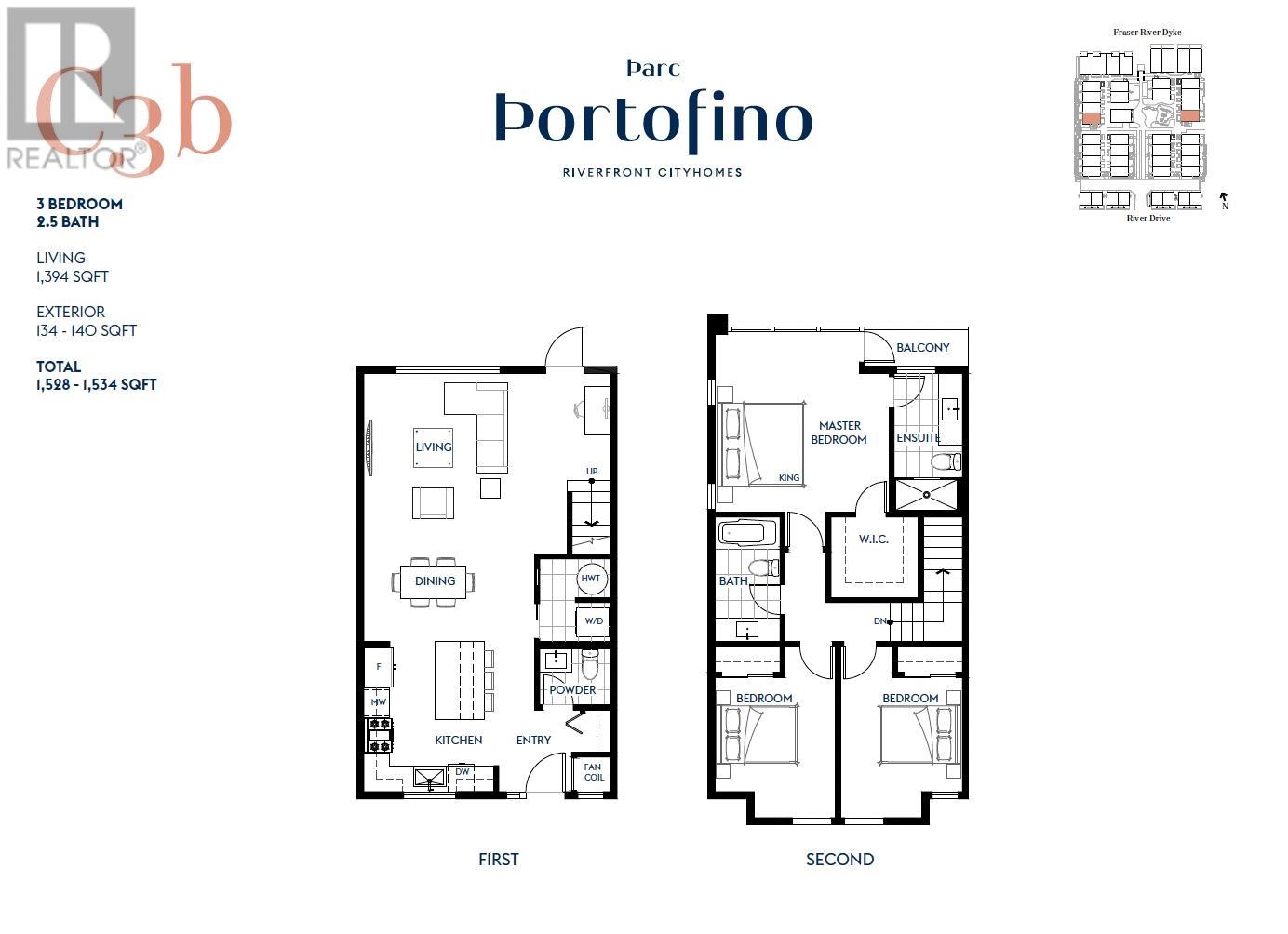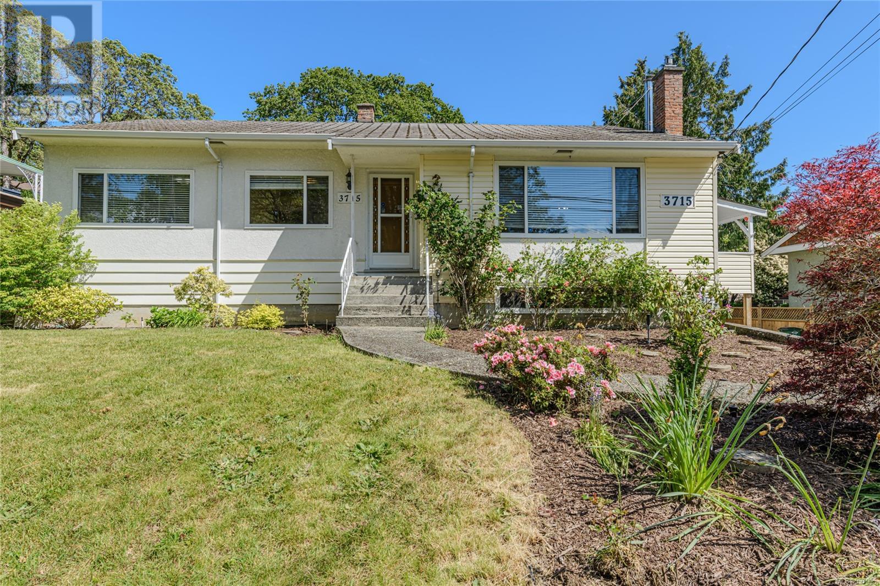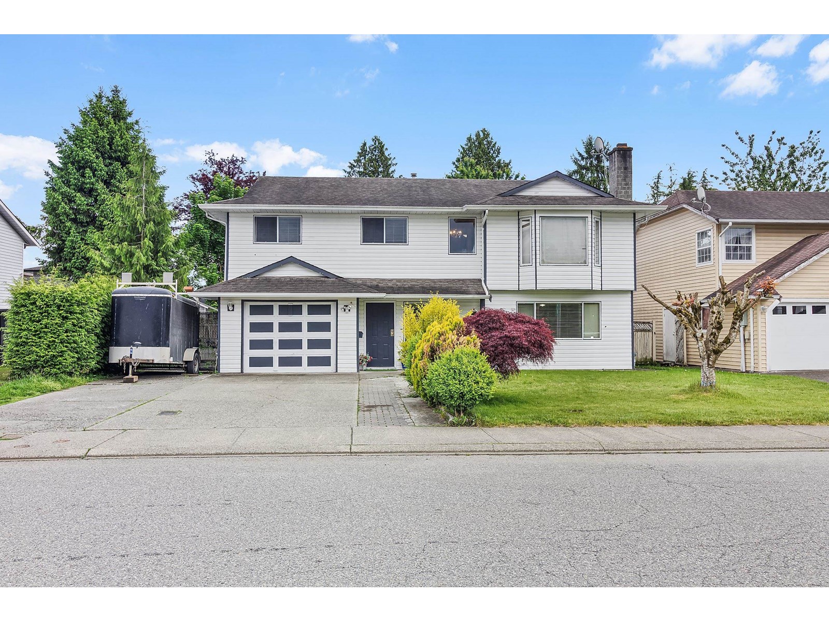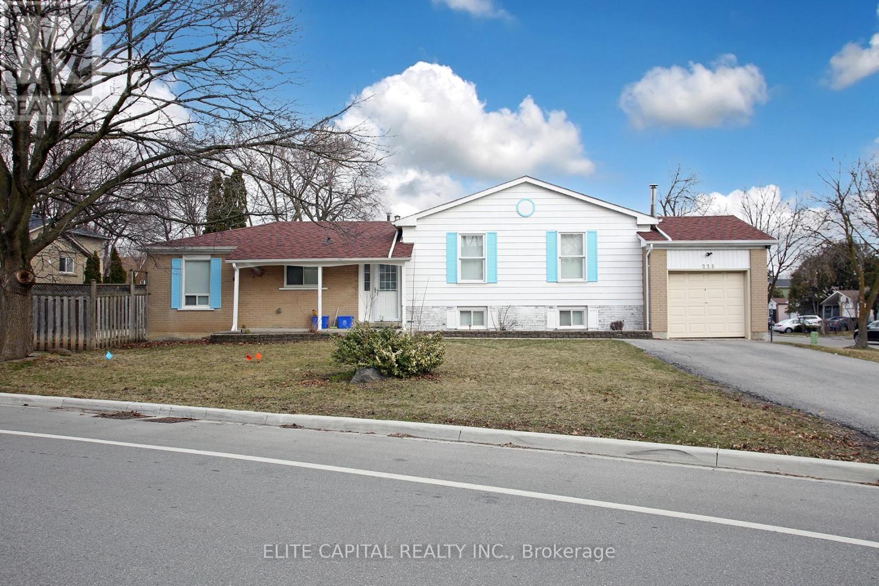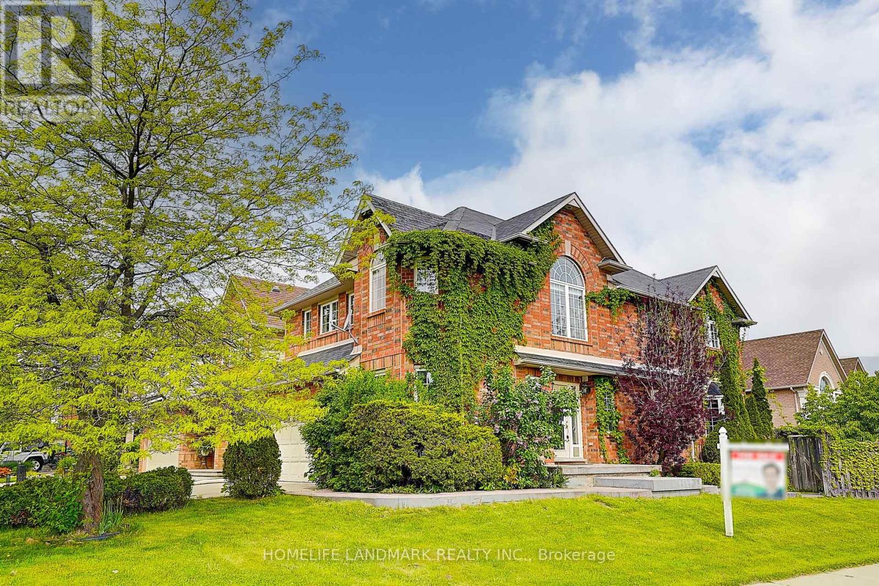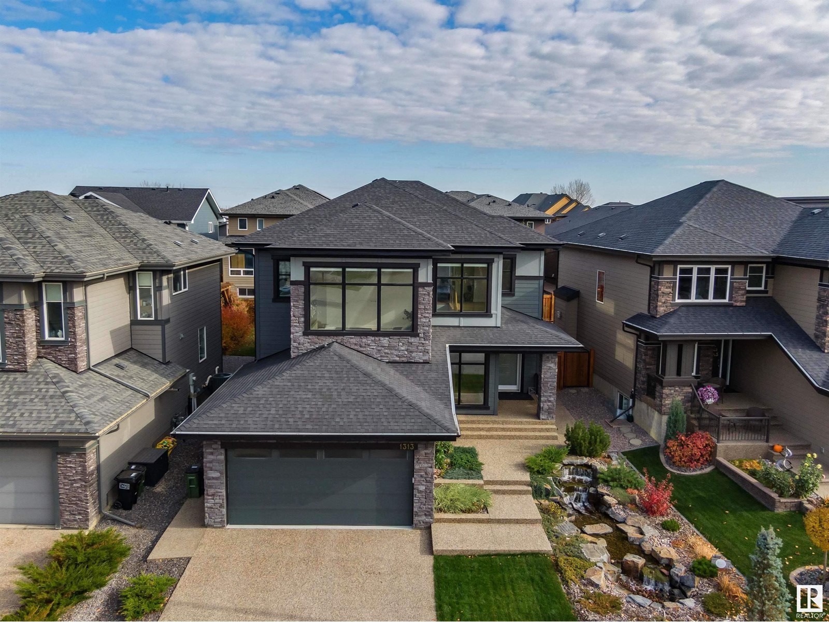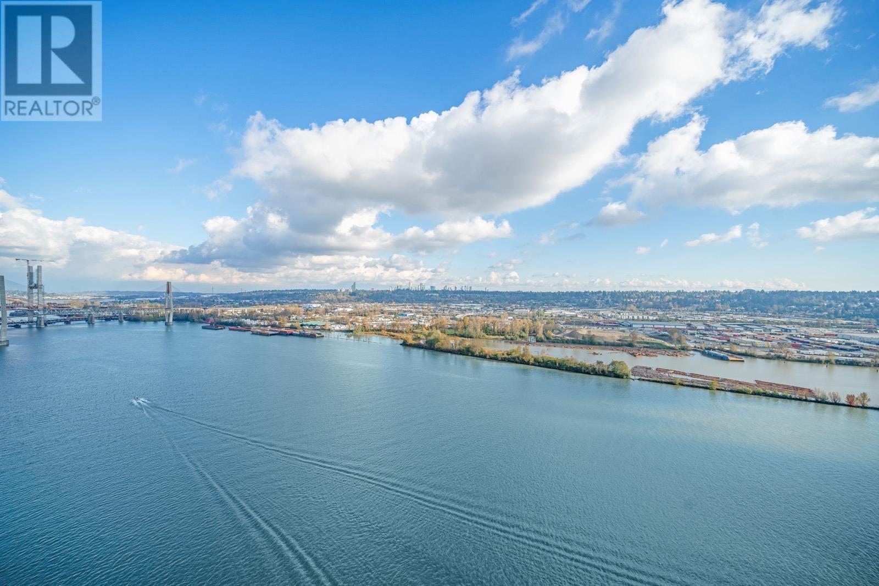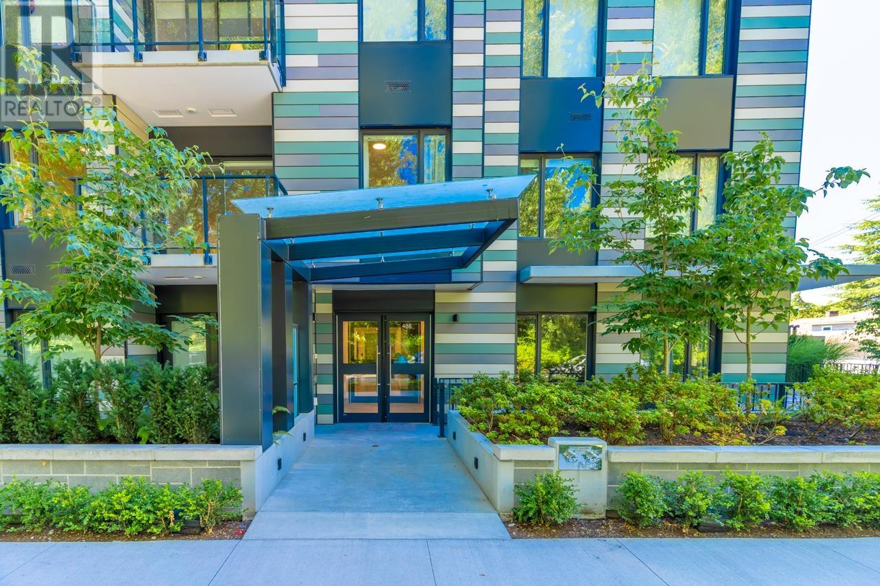Sl33 10333 River Drive
Richmond, British Columbia
Experience luxury living in this 1,394 SF modern style townhome at Parc Portofino by Dava Developments by the river. This home features 3 bedrooms, 2.5 baths, 9-ft ceilings, and a gourmet kitchen with quartz countertops, an island, and stainless steel appliances. Additional perks include glass shower enclosures, roller shades, a full-size washer & dryer. Get it today and you'll enjoy 2/5/10 year new home warranty. Steps from the riverfront boardwalk, parks, transit, and Tait Elementary. 2 parkings spot included. (id:60626)
RE/MAX Crest Realty
3715 Blenkinsop Rd
Saanich, British Columbia
Welcome to your new home, a delightful property steps from King's Pond park in Saanich. This charming home offers a private and serene environment while still being conveniently close to all amenities. The interior boasts bright, open living spaces perfect for both relaxing and entertaining. The main floor offers 3 bedrooms and the basement offers a 3 bedroom suite with its own kitchen, laundry and separate entrance. The backyard is ideal for your children to play, enjoy the outdoors, your pets and all your gardening plans. This home is ideal for families or investors, so don't miss this opportunity. Bonus features: Hot water on-demand, underground sprinkler system and a fully powered shed. Use the shed as a shop or to charge up batteries for your garden tools. Schools, shopping, Cedar Hill Golf Course, bus routes to Camosun and UVIC are all within walking distance. (id:60626)
Royal LePage Coast Capital - Oak Bay
31910 Mayne Avenue
Abbotsford, British Columbia
Perfect 5 Bed 3 Bath family home in West Abbotsford, nestled on a quiet street near Clearbrook Elementary, Gordie Howe Middle & Mouat Secondary Schools. Fully finished 2 Bedroom Legal Basement. Call today to book your viewing! (id:60626)
Nationwide Realty Corp.
3018 Rivertrail Common Avenue
Oakville, Ontario
Rarely-find corner lot townhouse with double garage 5-car parking space nestled on quiet street of Preserve, Oakville. This spacious home faces a serene green space and features a charming outdoor seating area, flooding the interior with abundant natural lighting. With 2,264 sq. ft. of thoughtfully designed living space, this property offers 4 generous bedrooms and 4 modern washrooms. The functional layout includes expansive kitchen and breakfast area with granite countertops, spacious family/dining room, versatile living room/office space. With 9-ft ceilings on both the ground and main floors, hardwood and ceramic flooring throughout, this townhome offers a tasteful and modern colour painting with some parts freshly painted for a move-in ready feel. Step outside to enjoy two large walk-out decks with a gas line and professionally landscaped interlocking, perfect for hosting gatherings or relaxing outdoors. Unbeatable location - just minutes walk to Oodenawi Public School and public transit, close distance to neighbourhood amenities including restaurants, grocery stores, library, and sports complex. Enjoy quick access to major highways and hospitals. (id:60626)
RE/MAX Aboutowne Realty Corp.
407 6328 Larkin Drive
Vancouver, British Columbia
Discover this recently renovated 3-bedroom, 2-bathroom top-floor unit in Adera's West Coast-inspired JOURNEY, nestled in the heart of UBC. This rare gem offers 1001 SF of thoughtfully designed living space facing the quiet side of the building. Enjoy soaring 11' vaulted ceilings, an open-concept layout, and premium finishes throughout - including top-of-the-line stainless steel appliances, a gas cooktop, granite countertops, a double-mount sink, cozy up by the upgraded ledgestone gas fireplace or relax on the oversized balcony. Ideally situated near parks, the community centre, and top-rated schools including U-Hill Elementary and Secondary. Features new flooring and freshly painted interiors, offering a clean, move-in ready space. 1 Parking, 1 locker. OH, Jul 26, Sat 2-4PM. (id:60626)
Magsen Realty Inc.
225 Snowshoe Crescent
Markham, Ontario
Lovely Home Located On A Premium Corner Lot With 73Ft Frontage. Beautiful Front & Backyard. Smooth Ceiling Throughout. Totally updated in 2022. Bright & Functional Layout. 3 Spacious Bedrooms. Large Storage Space In Basement. Roof(2019). Close To Hwy 404, Shops, Community Center, Park... ** This is a linked property.** (id:60626)
Elite Capital Realty Inc.
1704 19 St Nw
Edmonton, Alberta
This stunning home in the sought-after Laurel community backs onto a serene park, providing beautiful views and added tranquility.offers a blend of luxury and functionality. The main floor features two living areas 10 ft ceiling, mudroom, spacious bedroom and bath, along with a chef’s kitchen that includes a double-size island, quartz countertops, and a separate spice kitchen, perfect for all your cooking needs. Upstairs, you’ll find four generous bedrooms, each with its own ensuite, ensuring privacy and comfort for every member of the family. For entertainment, the lower level boasts a rec room with a wet bar , one bedroom and full washroom and one bedroom legal suite as a mortgage helper. (id:60626)
RE/MAX Excellence
93 Pelham Drive
Hamilton, Ontario
Stunning sun-filled corner home in the desirable Meadowlands community featuring 4 bedrooms, 2.5 bathrooms, and a fully finished basement with 2 bonus roomsideal for a home office, gym, or guest suite. This beautifully property offers an updated kitchen, hardwood flooring throughout of main and 2nd floor, a professionally landscaped fenced yard with a shed, and a spacious 4-car driveway. Enjoy an abundance of natural light from its premium corner lot and unbeatable convenience with close proximity to top-rated schools, parks, banks, and major shopping at Meadowlands Power Centre (Costco, Walmart, Home Depot, Cineplex, Sobeys). Minutes from McMaster University, Mohawk College, and Highway 403this home truly has it all! (id:60626)
Homelife Landmark Realty Inc.
1313 Hainstock Wy Sw Sw
Edmonton, Alberta
Welcome to a world of luxury and sophistication built by KANVI HOMES! Step into this total living space of 4441 Sq ft. stunning property located in the prestigious community of Jagare Ridge, where elegance and comfort blend seamlessly. This spacious home boasts 5 bedrooms and 5 bathrooms, offering ample space for both family and guests. The oversized dream kitchen is a chef's delight, featuring high-end appliances, premium cabinetry, and an expansive island that is perfect for meal prep and entertaining. Upon entering, you're greeted by soaring ceilings in the foyer, setting a grand tone that carries through the rest of the home. The classy dining area exudes sophistication, ideal for hosting formal dinners or enjoying intimate family meals. Family room has 13 ft high celling and master bedroom comes Huge ensuite with walk-in closet. The garage is tandem with room for 4 cars. Upgrades are found throughout, showcasing a commitment to quality and attention to detail in every room. (id:60626)
Maxwell Polaris
2807 680 Quayside Drive
New Westminster, British Columbia
Experience premier waterfront living at PIER WEST by Bosa, in this stunning 28/f home w/panoramic views of the Fraser River. 2 Bed + Den 1237 sqft. home combines modern design w/high-end finishes w/water views from every room, featuring a chef-inspired kitchen w/BOSCH appliances, quartz waterfall countertops & ample soft-close Italian cabinetry. Efficient open-concept layout complemented by A/C & spa-inspired bathrooms, ensures year-round comfort. Residents enjoy exclusive access to the Owners' Club amenities: 24-hour concierge, gym dining room, outdoor lounges, and more, Just steps from SkyTrain, dining, shopping, and vibrant boardwalk. Includes $10K EV Charger Upgrade & Private Storage. (id:60626)
Royal LePage Westside
730 Grandview Way
Toronto, Ontario
Tridel Luxury Large Bungalow Townhouse, Rarely Found, Facing Park, Approx 1756 s.f. + Patio, 2 Bedroom + 2 Den, 2 Bathroom, 2 Parking spot, 1 Locker, Modern design, most new Lighting, New fresh interior painting 5/2025. Pot light in living room, lot of storage, Large Patio with BBQ Hookup & Green Space to plant Flowers or Veggies, Top Ranking School - McKee P.S. & Earl Haig S.S., Step to Community Centre, Subway, TTC, Restaurant, Supermarket, Bank, Library. (id:60626)
Century 21 King's Quay Real Estate Inc.
209 488 W 58th Avenue
Vancouver, British Columbia
Park House features iconic concrete buildings by award-winning FRANCL Architecture, set beside Winona Park and Langara Golf Course. Enjoy the convenience of South Cambie´s growing hub and the upcoming SkyTrain station. The sleek kitchen boasts Italian Scavolini cabinetry, Miele appliances, and Caesarstone countertops with a waterfall island. Spa-inspired bathrooms feature floor-to-ceiling tile, Grohe fixtures, and built-in medicine cabinets. The spacious den is ideal for a home office. Engineered oak hardwood flooring flows throughout, with A/C, heating, and 9´ ceilings. Includes one gated underground parking stall. Steps to Marine Gateway, T&T, Cineplex, SkyTrain. School catchment: Sexsmith Elementary & Churchill Secondary. This unit is tenanted until December, 2025. (id:60626)
Luxmore Realty

