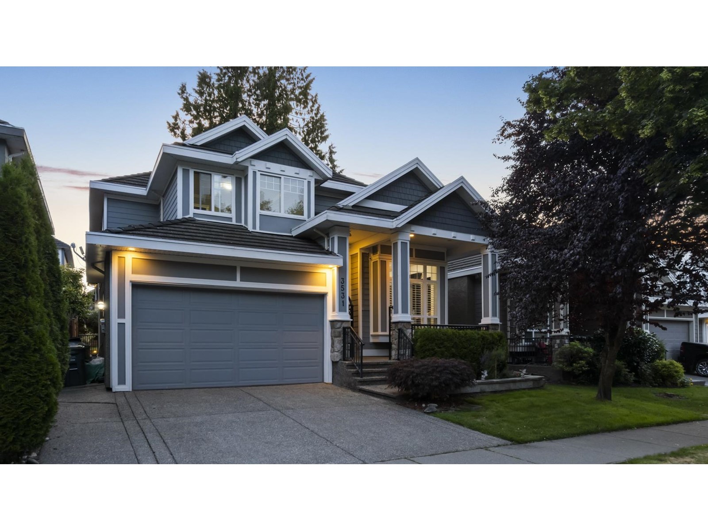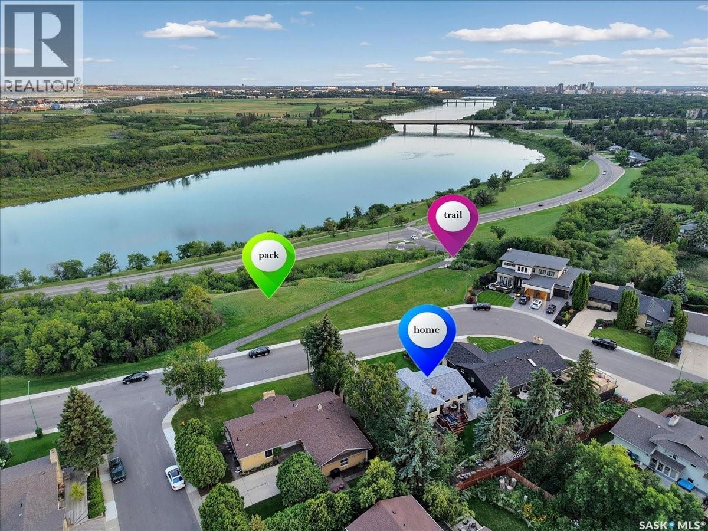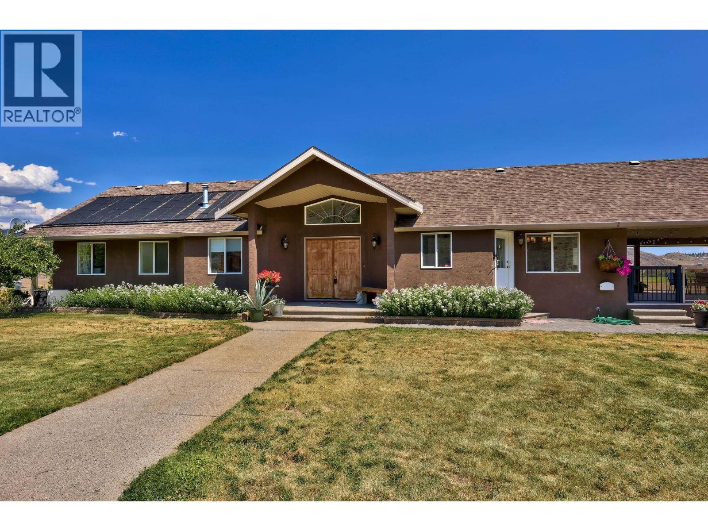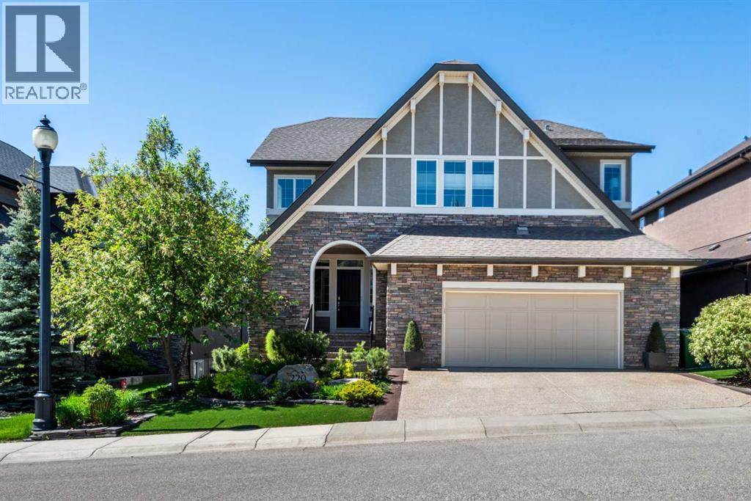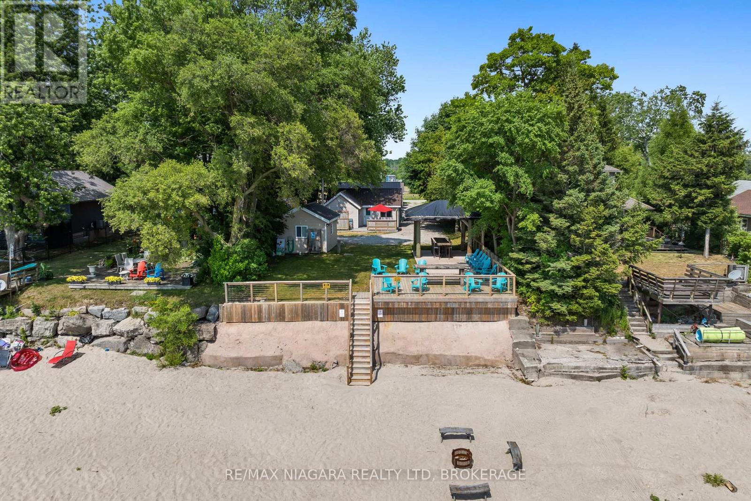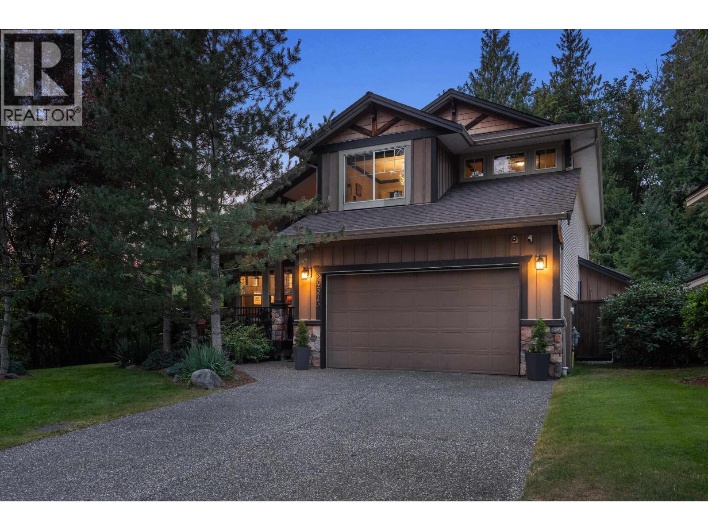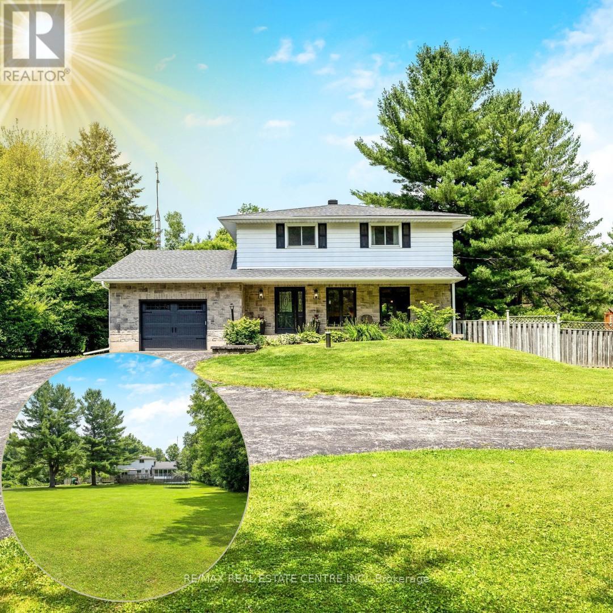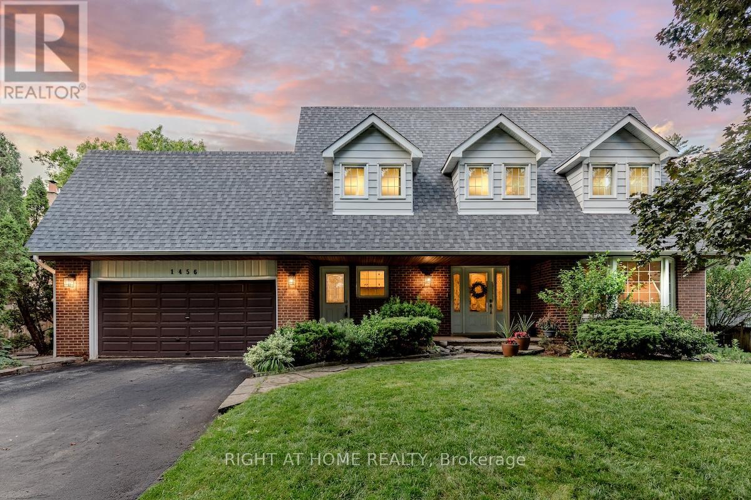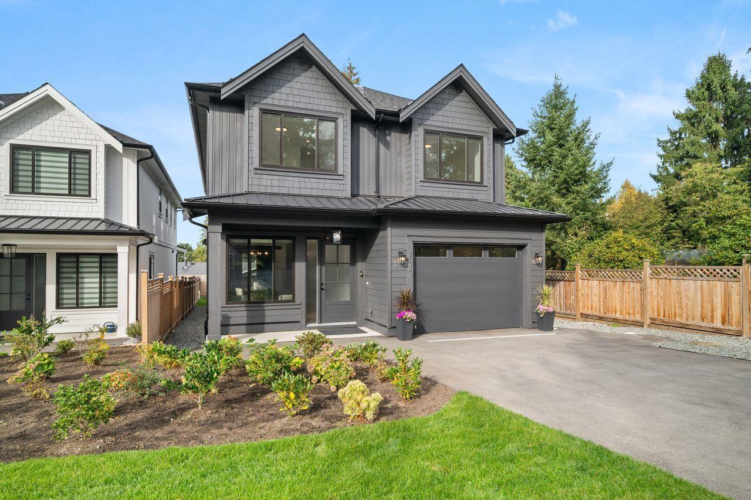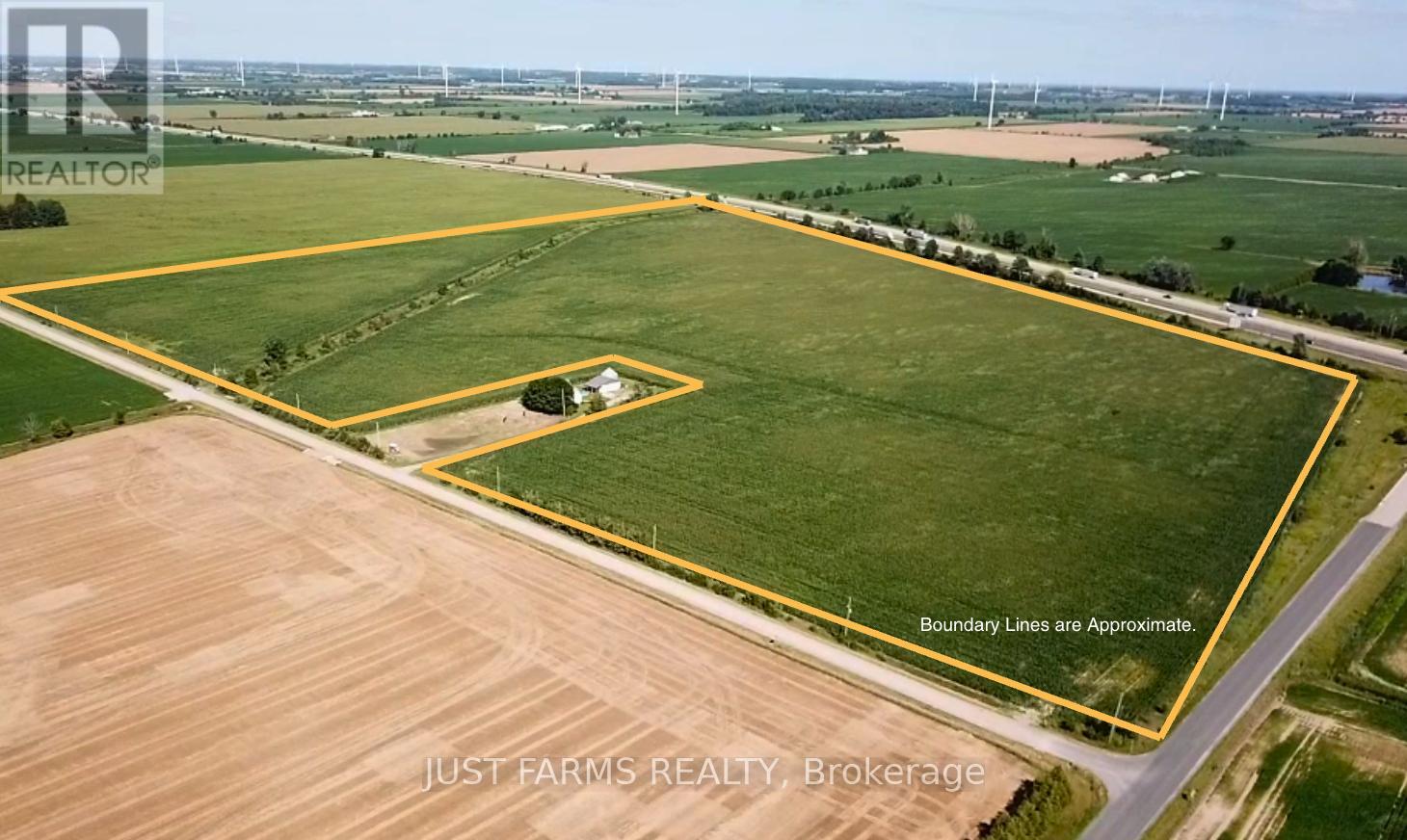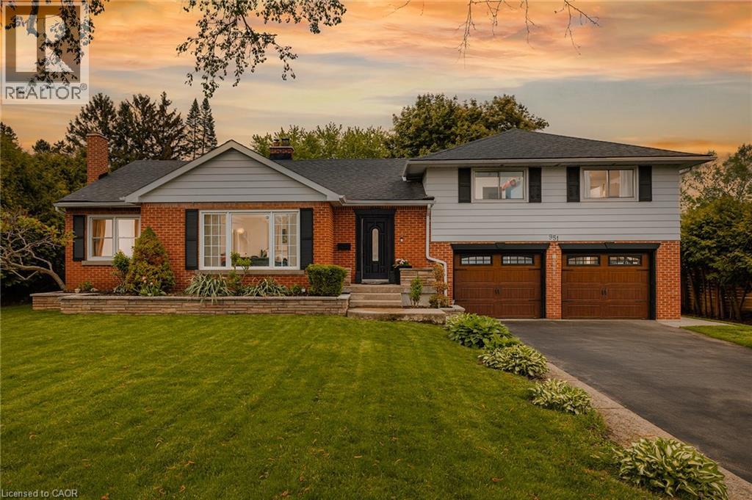6 - 5200 Dixie Road
Mississauga, Ontario
An exceptional opportunity to acquire a well-established and reputable catering business located in the heart of Mississauga. Strong brand with loyal customer base serving corporate clients, private events, weddings, and special occasions with high-quality, freshly prepared meals and exceptional service. Fully Equipped Commercial Kitchen and Turnkey Operation. (id:60626)
Icloud Realty Ltd.
3531 150a Street
Surrey, British Columbia
Discover timeless elegance and flexible living in this expansive 3,568sqft Foxridge-built home, nestled on a sunny east-facing 4,398 sqft lot in a quiet cul-de-sac. With 5 spacious bedrooms and 4 bathrooms over three levels-including a fully finished walk-out basement with games room, wet bar, and separate entrance-this home suits multigenerational families or entertainers alike. Enjoy 11'+ ceilings, crown mouldings, hardwood floors, and a chef-inspired kitchen with granite counters, maple cabinetry, and a large island. Outdoor highlights include a beautifully landscaped garden with irrigation, a charming porch, and patio for gatherings. Located minutes from Hwy99, Crescent Beach, Morgan Crossing, golf, and top schools. (id:60626)
Exp Realty Of Canada Inc.
30 Capilano Drive
Saskatoon, Saskatchewan
Welcome to a once in a life-time opportunity to live in a home that highlights a breathtaking, waterfront, elevated, unobstructed view of the Saskatchewan River and downtown Saskatoon. This luxury River Heights family home, found along the Meewasin Park, boasts superb natural beauty while being close to all city amenities. It is a paradise for outdoor walkers, cyclists and skiers and a dog walker’s dream. A comfortable, impeccably maintained and upgraded living space awaits. With over 2,100 sq. ft. of space on three levels, this five-level split has numerous front-facing windows that offer stunning views of the river and its endless sunrises. From the foyer step up to a sun-drenched living room and spacious dining room fitted with hardwood. There is a modern kitchen featuring granite countertops, Café appliances and custom cabinets. The kitchen flows out to a beautifully landscaped, sweeping backyard with original art and a winding retaining wall. There are 3 bedrooms upstairs. The primary is a serene space with a walk-in closet and a spa-like bath with heated floor. An electric fireplace adds a finishing touch. A second full bath with heated floor and 2 bedrooms, each with outstanding river and city views, complete this level. A cozy family room with wood-burning fireplace, sliding patio door, and direct entry to a two-car garage are located on the third level. In addition, a spacious office/bedroom with built-in cabinets and oak wainscotting and a full bath finish the level. Downstairs, there is an activity room with wet bar, a luxury laundry room and a large multi-purpose room. This home delivers a matchless location within walking distance of 2 schools, civic center, mall and grocery stores. Minutes to downtown, 10 minutes to 3 hospitals and the University, 15 minutes from the airport. This is a true gem, offering a privilege to live on an acreage-like city lot. (id:60626)
RE/MAX Saskatoon
5852 Rodeo Drive
Kamloops, British Columbia
Looking for the perfect property where there is room for horses, dirt bikes and summer fun? Welcome to 5852 Rodeo Drive, a country acreage with the convenience of town only 12 minutes away. This 5 bedroom walk out rancher has been tastefully updated offering over 3600 sq ft of living space on 20 acres in Cherry Creek. Recently updated flooring and custom designed kitchen features a main floor laundry with king size master suite. This fabulous home is built for entertaining; panoramic views w/floor to ceiling windows, vaulted ceiling, gas fireplaces, a massive covered 26x24 deck off kitchen, daylight basement, heated 18 x 36 inground pool, gazebo, hot tub and barrel sauna. Outbuildings include a newer 37' x 48' - 6 stall stable w/in & out paddocks, tack room & wash stall. This fully fenced property is set up for livestock with a 75x150 riding arena, 4 pastures, paddock, round pen and hay sheds. Recently finished 24 x 23'4"" attached double garage, detached wired & insulated 13' x 26' ""man cave"", 2 older barns with concrete floor offering covered storage. Located on a quiet no-thru road you will find this property strikes the perfect balance; private, peaceful and within minutes to everything that matters. (id:60626)
RE/MAX Real Estate (Kamloops)
220 Springbluff Heights Sw
Calgary, Alberta
Breathtaking Mountain Views, Exceptional Design! Perched atop a scenic ridge, this stunning Baywest two-storey walkout offers jaw-dropping views that stretch to the horizon and an extraordinary landscaping package. With over 4,000 sq. ft. of luxurious living space, this home is a masterpiece of craftsmanship and comfort. The main floor boasts an open-concept layout, featuring a gourmet chef’s kitchen with granite countertops, maple hardwood flooring, 9’ ceilings, designer lighting, and expansive windows that bathe the space in natural light. Step outside to an oversized deck, seamlessly extending your living space to the great outdoors. Upstairs, the primary retreat features vaulted ceilings, a spacious walk-in closet, and a serene 5-piece en suite spa bathroom. Two additional bedrooms, a 4 piece bath, and a generous Bonus Room complete the upper level. The professionally finished walkout basement includes a media and entertainment area, butler’s bar, flex space currently set up for wine tastings, a fourth bedroom, full bath, and access to zen-inspired terraces—your private sanctuary. Recent updates include a luxurious hot tub just outside the walkout level and a custom outdoor drip watering system for effortless plant care.Additional features include in-floor heating, air conditioning, whole-home automation, built-in speakers, and an oversized 25 foot wide "two-and-a-half" car garage with heated epoxy floors and high ceilings for the potential of accommodating a car-lift. Whether you’re entertaining guests or enjoying peaceful moments with the Rocky Mountains as your backdrop, this home offers a rare blend of elegance, comfort, and natural beauty. Prepare to fall in love. (id:60626)
Maxwell Capital Realty
12343 Lakeshore Road
Wainfleet, Ontario
This is an opportunity of a lifetime! Seven adorable cottages on one lot with an incredible sand beach in beautiful Long Beach. Two cottages are fully winterized. On-site water system services all cottages and 3 holding tanks are available for sewage disposal. Cottages come fully furnished with all amenities including bedding, kitchen supplies and furnishings. Enjoy balmy evenings sitting on your concrete patio as you watch the best sunsets ever or enjoy a cool cocktail under the Tiki umbrella while the kids play on the endless sand beach and float in the warm waters of Lake Erie. Enjoy all that this area has to offer including Famous DJ'S restaurant, Hippos, family friendly Long Beach Country Club and beautiful Port Colborne with its unique eateries and boutiques. Love hiking...Niagara has amazing trails. Thinking wine or craft beer...Niagara has endless options. So call your family and friends and enjoy Lake living this season. Immediate possession is available. Most cottages totally renovated within the last few years. Can be used as a monthly rental with no license-call for further details. An additional lot on the North side of Lakeshore is also available for sale for additional parking. (id:60626)
RE/MAX Niagara Realty Ltd
24575 106b Avenue
Maple Ridge, British Columbia
WELCOME TO THE UPLANDS AT MAPLECREST! One of Maple Ridge's FINEST subdivisions. This beautiful HOME with a RARE DOUBLE GREENBELT LOT resides amongst an entire cul-de-sac of GREENBELT SITUATED HOMES. Too many features to list but this WELL CARED for home boasts: the LARGEST KITCHEN floorpan in the UPLANDS, with SOLID MAPLE FULL LENGTH CABINETS with GRANITE countertops throughout, FULL S/S APPLIANCE PACKAGE, BUTLERS PANTRY, GORGEOUS ITALIAN PORCELAIN TILE IN KITCHEN & EATING AREA, SOLID BAMBOO FLOORING through MAIN & BASEMENT FLOORS, 800 SQ. FT. Of CROWN MOULDING on all 3 levels, 4 BDRMS & 4 BATHS, MASSIVE BASEMENT EASILY SUITABLE with SEPARATE ENTRANCE, SIP on your morning coffee under your GLASS COVERED DECK overlooking your DOUBLE GREENBELT lot IN ONE OF THE MOST PRIVATE BACKYARDS YOU WILL FIND. The list is far too long. (id:60626)
Royal LePage Sterling Realty
3083 Limestone Road
Milton, Ontario
You will fall in love with this SERENE PARK-LIKE SETTING and wonderfully RENOVATED 4-BEDROOM FOREVER HOME, nestled on a PRIVATE ONE ACRE LOT backing onto woodland in sought-after Campbellville. It has been beautifully updated w/$350K in recent PROFESSIONAL RENOS. Enjoy your drive home along tree-lined Limestone Rd and take in the beautiful curb appeal w/stately new stone facade (2024), new garage door (2023), new soffits, eaves and gutters (2024). Enter the OPEN CONCEPT main level to the large living/dining room, w/WO to deck, gorgeous WHITE EI KITCHEN w/quartz counters, SS appliances (2022), massive island w/ breakfast bar, undercabinet lighting ... you will never want to leave this space! There is a main level powder room, family room w/ WO to the 3-season SUNROOM and laundry w/garage access. The upper level has a beautifully reno'd 4-pc bathroom and FOUR LARGE BEDROOMS, one being the primary w/ lovely 3-pc ensuite. The lower level has large above-grade windows, massive rec room, gym/office, cold cellar and 100 amp breaker. Addt'l Features: Parking for 20+ in driveway, a 1.5 car garage w/more parking in workshop, spray foam insulation (2022), epoxy floor in garage, updated light fixtures, FULL-HOME GENERAC GENERATOR. Unlike many rural properties, this home is heated w/NATURAL GAS and has HI-SPEED INTERNET. The property is beautiful ... WIDE OPEN SPACE for the kids, tall mature trees for privacy and a putting green! 2nd driveway to the insulated workshop w/electricity at back of the property. Ideally located SOUTH of the 401 close to Milton, Burlington & Guelph and minutes to Campbellville's quaint downtown - restaurants, post office, pharmacy, grocery, LCBO, spa, coffee, parks. Easy hwy access, conservation areas/skiing, golf, 25 min drive to Pearson Airport and in the highly desirable Brookville PS catchment. This type of property is highly sought-after but rarely offered for sale. (id:60626)
RE/MAX Real Estate Centre Inc.
1456 Ballyclare Drive
Mississauga, Ontario
Welcome to 1456 Ballyclare Drive - The House That Checks All The Boxes! This Cape Code Style 2 Story Detached Home Has The Ultimate Curb Appeal is Located on One of The Quietest Streets in the Credit Woodlands with Steps to Direct Access to Erindale Park. With over 3500 total Living Square Feet This House is Perfect for Family Gatherings, Entertaining and Many Memories to be made. The Kitchen Overlooks and Walks Out to The Beautifully Landscaped Backyard. This Salt Water Pool is Well Designed and Laid Out to Provide Backyard Grass, a Patio, and a Changing Area All Surrounded by Mature Landscaping Creating Ideal Privacy and The Ultimate Experience Throughout The Season.The Square Footage in The Full and Finished Basement is Exceptionally Versatile as It Can Be Used as a Flex Space for Kids Play Area, Extra Entertainment Space, A Guest Space with Two Bedrooms or Even an in-law suite. With a Kitchenette Renovated in 2023 and an opportunity for a full washroom this layout has you covered! (id:60626)
Right At Home Realty
23747 Old Yale Road
Langley, British Columbia
Another stunning home built by English Willow! BRAND NEW, single family, detached home features beautiful great room-kitchen area, with white shaker style cabinets contrasted with white oak. Quartz counters with waterfall edges on the 7'x5' island, Frigidaire Professional 36'' gas range and industrial sidebyside fridge/freezer. S/S farm style sink. An oversize 60"linear gas fireplace, surrounded by overgrouted stone, white oak mantle and moody Iron Ore paint creates a one of a kind great room. Four large bdrms up, all with ensuite access. Primary bdrm with walk in closet and 5piece ensuite with soaker tub and frameless glass steam shower. Bonus open/flex room up, perfect for the kids to play.270sqft covered deck with composite decking.A/C, 2-5-10 Warranty! OPEN HOUSE SATURDAY NOV 8, 2-4pm (id:60626)
Homelife Benchmark Realty Corp.
Homelife Benchmark Realty (Langley) Corp.
Ptlt 11 Vasik Line
Chatham-Kent, Ontario
Just minutes from Chatham, lies this 68 acre parcel offering 66 acres of systematically tiled, Brookston sandy loam soils - ideal for productive row cropping. Tiled at 40', this well-maintained land has supported corn, soybeans, and wheat rotations, including tomatoes and seed corn. With direct frontage on Hwy 401 and dual road access, the property provides excellent logistical convenience for equipment movement and future planning. (id:60626)
Just Farms Realty
951 Gorton Avenue
Burlington, Ontario
A Family Oasis by the Lake — Where Every Season and Every Memory Matters Nestled just one street from the lake in one of the area’s most charming, nature-rich communities, this exceptional home offers something rare: the perfect balance of connection, calm, and character. With 3,257 sq ft of finished living space, it provides room to grow, entertain, and create lasting memories — all on a rare double lot with future severance potential for added value. Once a seasonal cottage area for Toronto families seeking a lakeside escape, the neighbourhood has evolved into a vibrant, welcoming community. This home sits directly across from a park, formerly the grounds of a historic school, offering beautiful green views, extra privacy, and a perfect space for children to play. You’re also within walking distance to the lake, Royal Botanical Gardens, and scenic trails — a setting that nurtures peace and outdoor living. Lovingly cared for, this home has been the backdrop for years of cherished family moments. The sellers built a private resort-style backyard where their children grew up with space, nature, and freedom. The outdoor space is a true retreat, featuring a heated saltwater pool, custom playground, zipline, outdoor kitchen and BBQ, gazebo, soccer area, and indoor/outdoor wood-burning fireplaces. Inside, enjoy multiple entertainment zones, a yoga studio, and cozy nooks for rest and connection. Minutes from boutique shops, schools, the GO Train, and a new hospital — all surrounded by trees and lake breezes — this is a rare chance for a growing family or couple to embrace a lifestyle as full as the home itself. As the owners share: “This home gave our children everything they could dream of — indoors and out. Now, it’s ready to do the same for someone new.” (id:60626)
Exp Realty
Exp Realty Of Canada Inc


