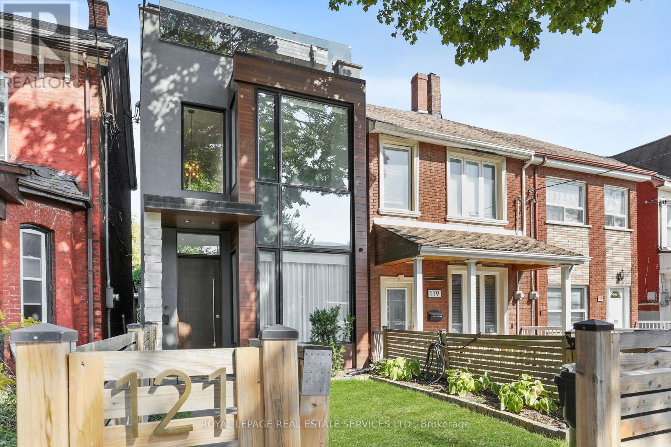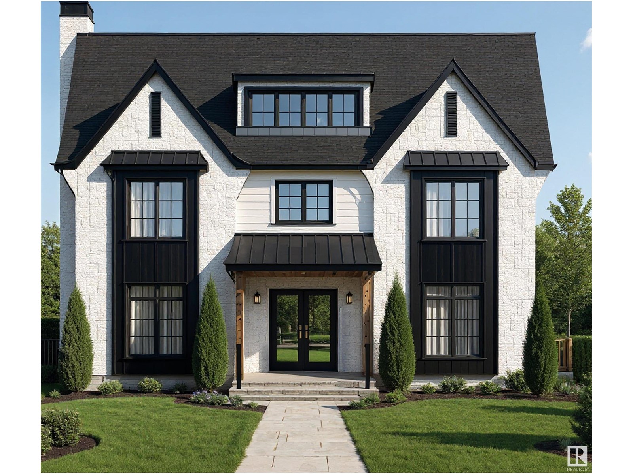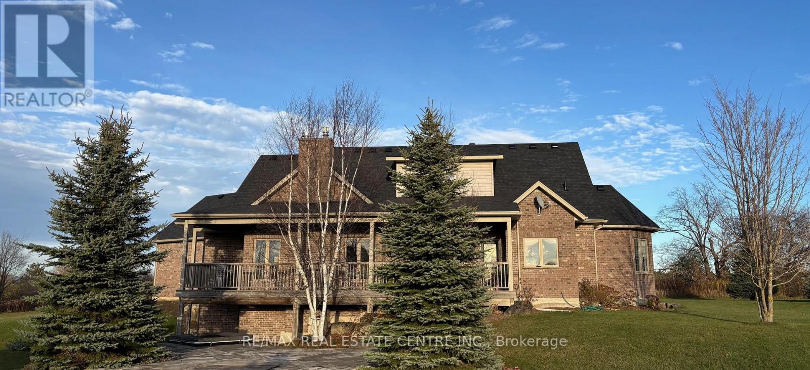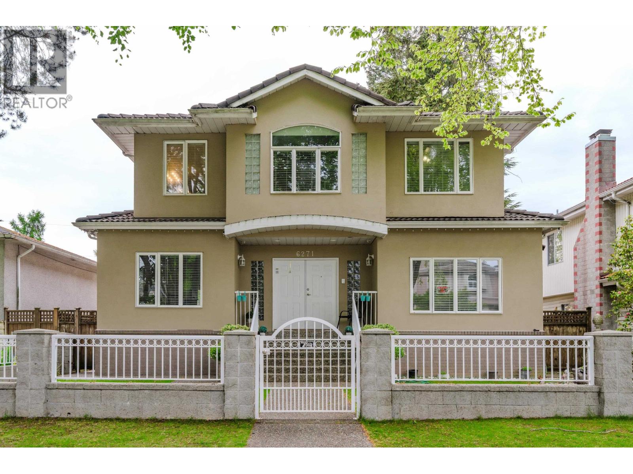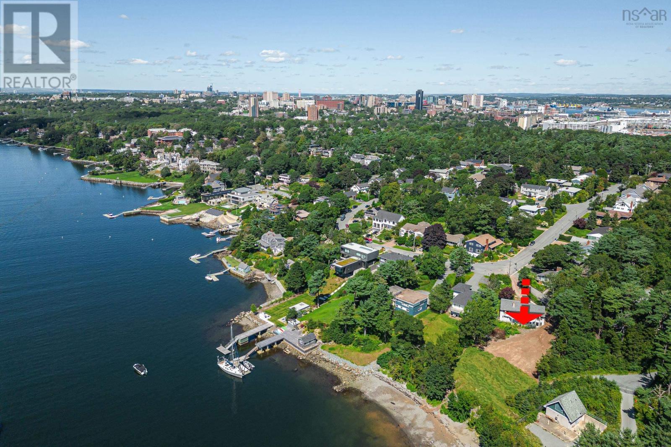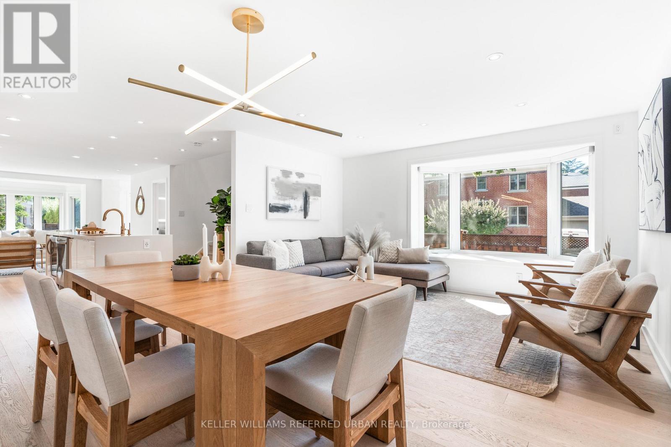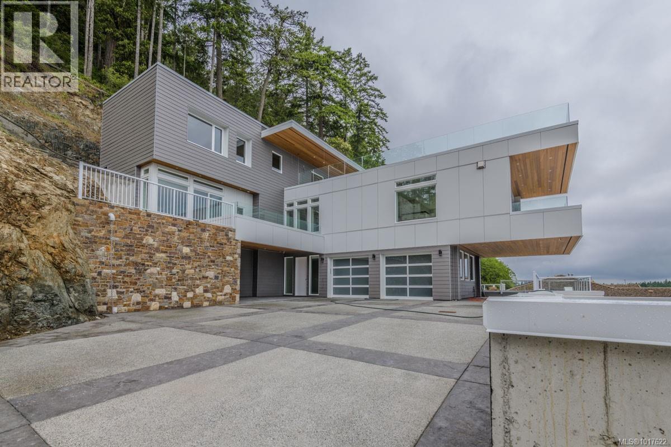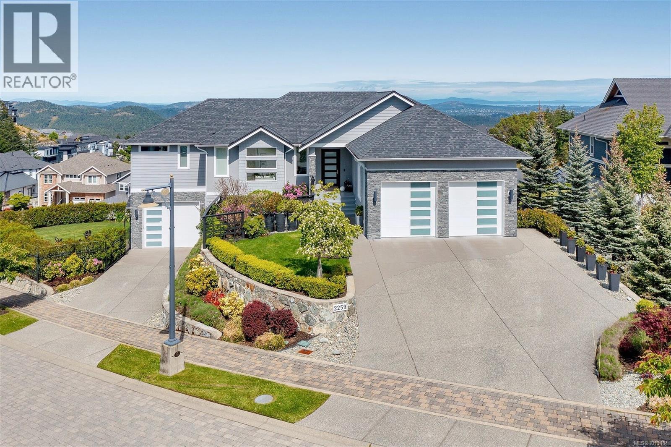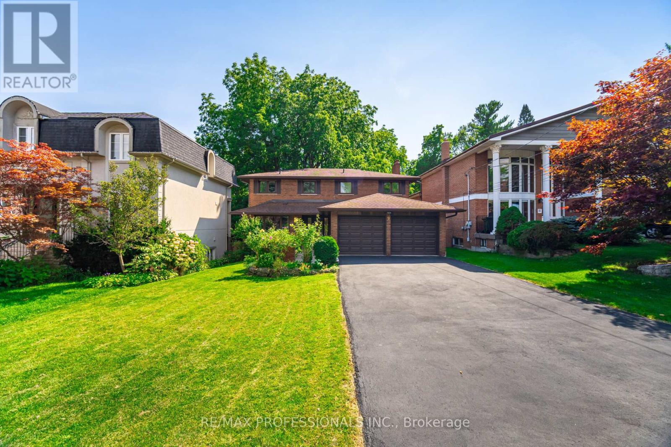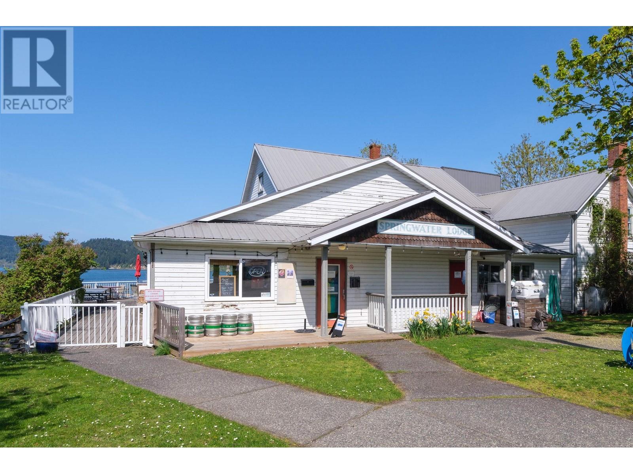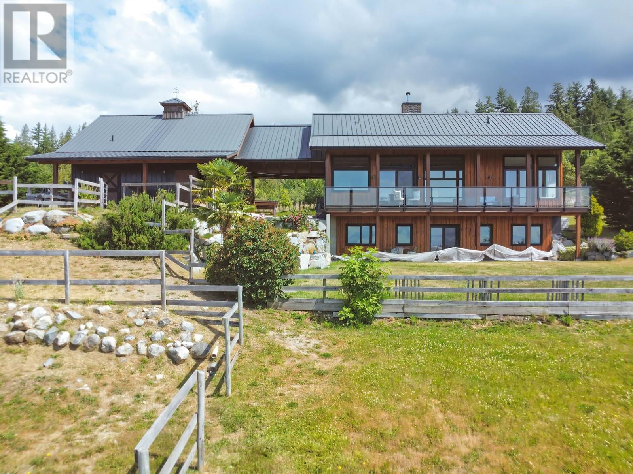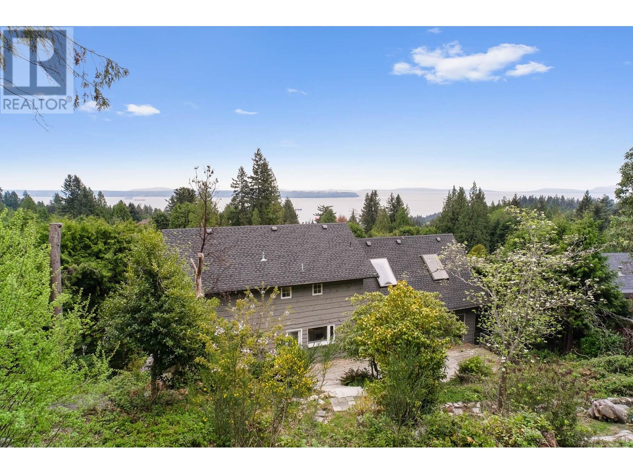121 Markham Street
Toronto, Ontario
Welcome to your dream home in one of Toronto's most sought-after neighbourhoods: Trinity Bellwood's in vibrant Queen West. Perfectly positioned for convenience, this rare modern residence offers easy access to transit, trendy shopping, top-rated restaurants, and charming cafes, all just steps from your door. Offering nearly 3,200 square feet of thoughtfully designed living space, this home impresses with soaring ceilings and an open-concept main floor that is ideal for both everyday living and effortless entertaining. The stylish living room flows seamlessly into a large, eat-in kitchen and an expansive double-height family room that opens directly to the backyard perfect for indoor-outdoor gatherings. The second floor features two generously sized bedrooms, a small den area ideal for a home office or a study nook, and stylish finishes throughout. The third floor is dedicated to the luxurious primary retreat, complete with a spa-inspired ensuite, a walk-in closet, and a stunning rooftop terrace boasting panoramic views of Toronto's iconic skyline. With 3+1 bedrooms and 5 bathrooms, this home offers flexibility for families, guests, or your work-from-home needs. The oversized garage is a rare bonus, featuring a small gym and plenty of room for all your storage needs. Extras: automated blinds throughout, two gas fireplaces, east and west rooftop patios, alarm system, two furnaces, extra sound proofing btw party wall, architectural drawings for an additional third floor office, private backyard w/ easy access to the garage. (id:60626)
Royal LePage Real Estate Services Ltd.
10519 138 St Nw
Edmonton, Alberta
STUNNING 2.5 STOREY HOME WITH QUAD DETACHED HEATED GARAGE, 10FT MAIN FLOOR AND 10FT BASEMENT CEILINGS IN GLENORA! This one of a kind home is sure to impress with its modern finishes and luxury spaces. The main floor features a grand foyer, office with custom shelving and cabinets, designer half bath, side mudroom entrance with loads of storage, huge chefs kitchen with Bosch appliance package, coffee bar, wood burning fireplace and so much more! The 2nd floor features 3 Beds 2 Baths and upstairs laundry room, including the large primary bedroom which a 5pc ensuite & his/hers closets.The 3rd floor features a bonus room, wet bar, half bath as well as the roof top patio over looking St. Vincent School. The basement showcases a golf & game sim media room with projection TV screen, wine cellar, 2 large bedrooms, 5pc bath, and 2nd wet bar! Outside enjoy the covered deck with heaters & motorized screens as well as the fenced/landscaped yard. Only a short walk to spray park, playground, ODR and so much more! (id:60626)
Maxwell Progressive
293138 8th Line
Amaranth, Ontario
Stunning custom built country estate home on 30 acres of peace, privacy and tranquility. Located just west of Orangeville with easy access to major highways. Features quality workmanship and materials top to bottom. Roof updated (new shingles) October 2025. Extensive landscaping, pool, hot tub, pool house and patios. Chef's delight kitchen with center island overlooking front gardens. Lots of counterspace for the gourmet. Formal living and dining rooms. Cosy and comfortable great room with propane fireplace overlooking the rear grounds and surrounding countryside with walkout to the deck overlooking the pool, hot tub and pool house. Handy main floor laundry and 2 piece powder room with entrance to the garage and front patio. Main floor primary suite with walkin closet and spa like 4 piece ensuite. Upper level features two sun filled bedrooms and a 4 piece bath. Lower level recreation area features a unique stone/brick wood burning fireplace and a walkout to the patio overlooking the pool area. In floor heating in lower level. Ideal set up for inlaw suite or casual entertaining. 26' x 42' handy man shop with separate driveway and well. Suitable for home occupation business. Rogers Fibre optic internet available. Possibility for second dwelling on property (Township of Amaranth). Central metering hydro. 2 wells. This lovely home is built with pride of ownership and has been lovingly maintained and updated by original owners. (id:60626)
RE/MAX Real Estate Centre Inc.
6271 Arlington Street
Vancouver, British Columbia
R1-1 Zoning that allows a Development Potential for a Duplex/4-plex. Outstanding European custom built 3 level home in superior Killarney neighborhood. This home is absolutely gorgeous & elegantly design with newly renovated. It is completed with all the luxurious features: grand foyer entrance w/curve staircase, designer dream kitchen w/large countertops & beautiful cabinetry, brand new flooring throughout, freshly painted, stainless steel appliances, large family room opening to sun filled garden overlooking school park. This 6 bedroom, 5 baths home offers unique living style, fantastic quality finishing, fabulous location just steps away from transit, park, shopping, elementary school & Killarney Secondary. PLUS 1bed rental suite for mortgage helper. (id:60626)
RE/MAX Bozz Realty
5914 Chain Rock Drive
Halifax, Nova Scotia
ER-3 zoning allows as-of-right development for up to 8 units (townhouses, flats, etc.) on this coveted 16,630 sq. ft. lot deep in Halifax's prestigious South End. Featuring spectacular water views of the Northwest Arm, this idyllic south-facing lot gently slopes down to 80 ft. of direct beachfront, allowing boating access steps away from your back door. This serene and peaceful setting borders the forested edge of Point Pleasant Park, ensuring privacy, an abundance of green space, and natural beauty. Documentation available to be shared. Contact your agent to explore the possibilities! (id:60626)
Red Door Realty
96 Glenvale Boulevard
Toronto, Ontario
Renovated, detached home with rare double car garage and driveway in Leaside? Park 4 cars total! Or build a garden/lane suite and maintain the surface parking. Tesla EV charger. 3+1 beds, 4 baths with extremely large back/side yards. Spray-foam insulated third garage used as a heated/cooled private gym. Corner lot gives plenty of natural light and rare extra yard space, not much traffic on dead-end street as only Holland-Bloorview staff have access (no emergency ward, means no ambulance). No homes behind the house for ultimate privacy. In-ground sprinklers with wi-fi capability. Access to Sunnybrook Park in backyard. LRT station already built and will be functioning eventually. Lot line is officially 25 ft wide, but measures 44 ft due to fence permit with the city, which effectively becomes a massive back and side yards. Extra blown-in insulation (R-80). Top rated Northlea Public School with dual-track English and French immersion, Leaside High school districts. (id:60626)
Keller Williams Referred Urban Realty
3887 Gulfview Dr
Nanaimo, British Columbia
Enjoy panoramic ocean views from nearly every room of this stunning modern home, spanning the Winchelsea Islands, Georgia Strait, Coastal Mountains, Neck Point Park, Piper’s Lagoon, Shack Island, Sunshine Coast, and Vancouver Downtown. Perched high above the street in a quiet residential neighbourhood, this custom-built residence offers ultimate privacy and showcases contemporary architecture with open-concept design, over-height ceilings, and glass railings. Boasting approximately 5,107 sq ft of luxurious living across three levels, the home features a great room, dining area, modern kitchen with nook, recreation room, media/theatre room, and five ocean-view decks... including one of Nanaimo’s largest roof-top decks on the top floor, perfect for entertaining large gatherings. The home includes five spacious bedrooms and eight bathrooms, with the four main bedrooms each featuring ensuite baths plus three additional powder rooms. A 652 sq ft legal one-bedroom suite or private guest apartment with separate entry adds flexibility for extended family or rental income. Premium finishes throughout include engineered wood and tile flooring, designer lighting, built-in entertainment cabinetry, K2 Stone exterior accents, two gas fireplaces, a heat pump, forced air and in-floor radiant heating, and an elevator connecting all levels. This remarkable property combines elegance, modern luxury, and functional design. Currently rented for $7,700/month plus utilities and landscaping maintenance, it presents an extraordinary lifestyle opportunity in one of Nanaimo’s most sought-after locations. Call or email Sean McLintock Personal Real Estate Corporation with MAC Real Estate Group - RE/MAX Professionals for additional information 250.729.1766 / sean@seanmclintock.com. (All data, measurements and information should be verified if important to the purchase) (id:60626)
RE/MAX Professionals (Na)
2259 Compass Pointe Pl
Langford, British Columbia
Perched atop the Bear Mountain golf course community, behind the exclusive gates of Compass Pointe, lies an unparalleled offering of sophistication and luxury. Boasting sweeping views, impeccable modern finishes, and soaring vaulted ceilings, every principal room is meticulously positioned to capture the breathtaking expanse of the Southern Peninsula. From Mount Baker to the Olympic Mountains, and Downtown through the Strait of Juan de Fuca you’ll find your gaze unbreakably captivated by the stunning vistas. If it does, and you peek inward, revel in the refined elegance of a home thoughtfully designed for the utmost comfort and convenience. With an open concept floor plan, a luxurious primary suite, and advanced wireless systems, living in this sanctuary becomes effortlessly serene. The additional bedrooms, state-of-the-art theatre, and private gym are all situated on the lower level, providing perfect separation when desired. Outside, the enclosed balcony with heaters ensures year-round, weatherproof enjoyment, while the expansive yard and manicured gardens offer a tranquil retreat for gardening, relaxing, or entertaining. Don’t miss this rare gem—your slice of paradise awaits. (id:60626)
RE/MAX Camosun
9 Wingrove Hill
Toronto, Ontario
Once-in-a-Generation Offering 1/2 Acre on the Ravine in Prime Islington Village. Set on an extraordinary large Ravine lot, this property backs & sides onto Echo Valley Park, offering unparalleled privacy, See the plan of survey! Panoramic views, front-row seat to nature's changing seasons. A true country lot in the city. Owned by the same family since 1973, Builders Home! This beloved generational home is surrounded by lush greenery and a vibrant ecosystem alive with birdsong, wildlife, and direct access to the scenic Mimico Creek trail and bike path. Enjoy daily walks or cycle along the winding ravine trail system that defines this once-in-a-generation offering. Rarely available and truly exceptional, backs directly onto the natural beauty of Echo Valley Park & trail system. This generational property offers stunning unobstructed ravine vistas from every angle backing & siding onto the park for total privacy and year-round enjoyment. The well-maintained two-story 4 + 1-bedroom, 4 bathroom, home with a fantastic layout. Features main floor family room, 2 fireplaces and 2 walk-outs to a south-facing porch where breathtaking views of the park, hardwood floors throughout, 4 washrooms, large updated windows, 2 car garage. The finished lower level adds further living space & opens to expansive grounds framed by mature trees and perennial gardens true country-sized lot in the heart of the city. Nestled on a quiet street lined with elegant custom homes, this is a rare opportunity to live in, renovate, or add on & build your dream estate. Families will value the nearby schools Rosethorn Public & St. Gregory Catholic-both offering French immersion. Convenient access to Kipling transit, just minutes to local amenities in Humbertown and Thorncrest Plaza, St George's & Islington Golf Courses. "Golfers Lot potential Practice area", Don't miss your chance to own one of the largest lots in Islington Village. Rarely will you see a lot of this magnitude and natural beauty. (id:60626)
RE/MAX Professionals Inc.
400 Fernhill Road
Mayne Island, British Columbia
Springwater Lodge is an exquisite historical waterfront property nestled in the heart of Miners Bay on Mayne Island. Spanning 1.77 acres, this estate features a historic lodge with a restaurant and bar, complemented by two recently upgraded detached duplex cabins on the waterfront. Positioned mere steps from the Government dock accommodating float planes and boats, the property holds significant potential, allowing for the development of up to 26 accommodation units. Offering breathtaking views on this remarkable island, this opportunity is a must-see. Pictures and video were taken while restaurant was operating (id:60626)
RE/MAX Westcoast
2247 Pixton Road
Roberts Creek, British Columbia
An unparalleled opportunity to own this stunning, custom-built home designed to capture panoramic ocean views from every angle. Expertly crafted to offer spacious living and dining areas that seamlessly flow into the chef's kitchen. Enjoy all seasons on the expansive covered deck that spans the length of the home. The spacious primary bedroom, boasts a deep soaker tub where you can watch sun rise or set, and the spa-like ensuite is complete with a rain shower. The lower level features a large rec area, 2 more bedrooms, a kitchenette, office, and a full bath. Never be out of water as the property boasts a drilled and shallow well. A haven for recreational enthusiasts & equestrian lovers! Build a second full-size ocean view home. A large Koi pond adds to beauty of this magical property. (id:60626)
Sotheby's International Realty Canada
4607 Woodgreen Drive
West Vancouver, British Columbia
Presenting an extraordinary opportunity at 4605 & 4607 Woodgreen Drive, featuring 2 LEGALLY SUBDIVIDED LOTS, each approximately 12,000 sqft. This allows for immediate enjoyment of the existing, 4-bedroom, 4-bathroom family home, or the exciting prospect of building a new residence on each lot. The current home offers a large family room & a view-centric kitchen that opens onto an expansive, southwest-facing deck. This prime location in West Vancouver provides incredible convenience, just minutes from Caufield Village, Rockridge High School, Cypress Elementary, and Mulgrave School. Direct access to Cypress Fall Trails invites an active outdoor lifestyle. Commuting is a breeze, with downtown Vancouver 15 min away. Sold as package with 4605 Woodgreen. (id:60626)
Rennie & Associates Realty Ltd.

