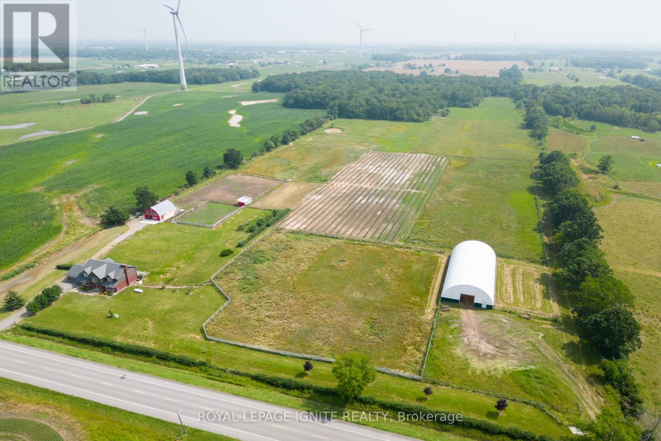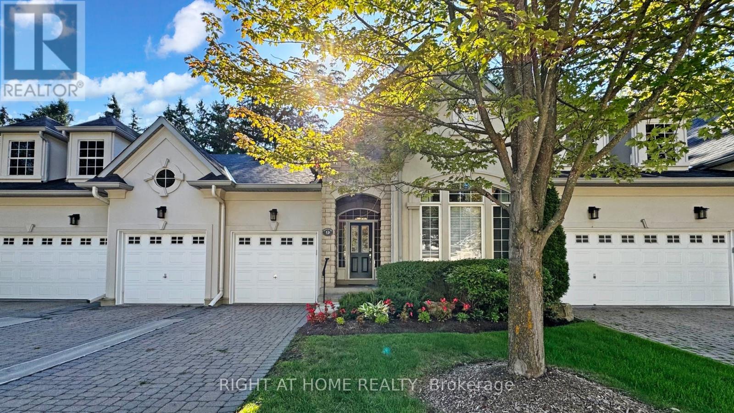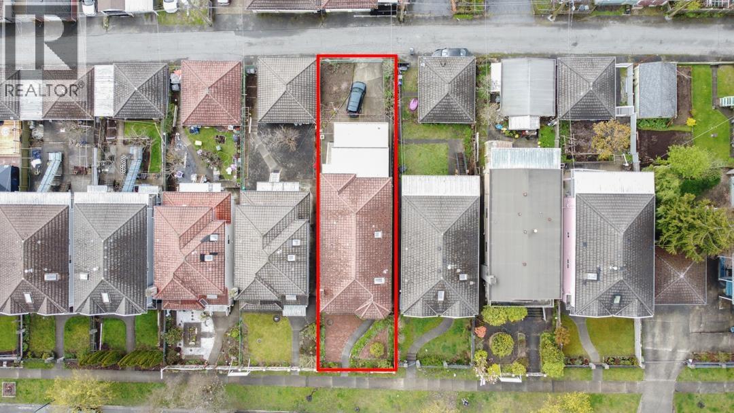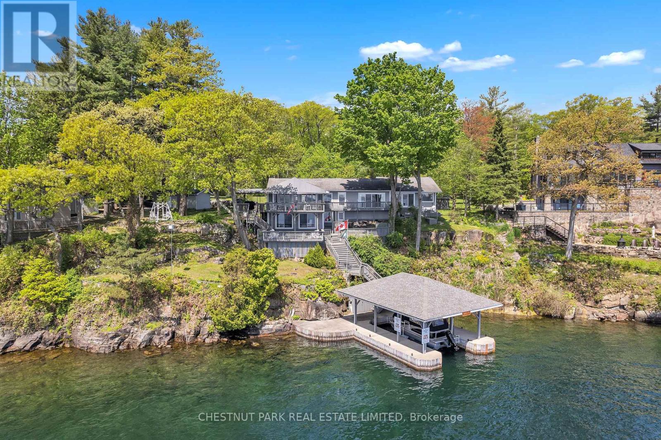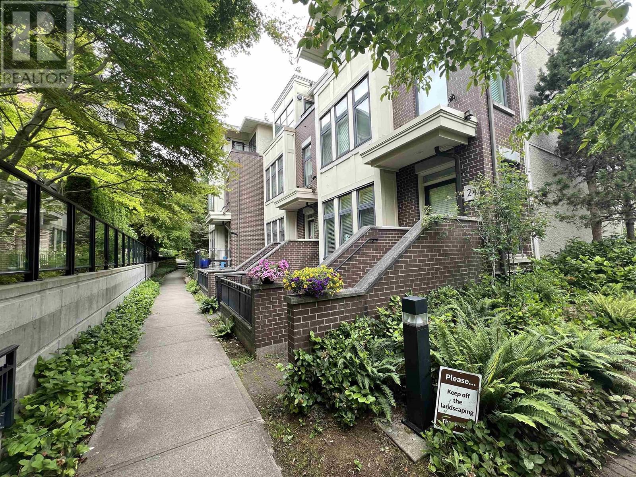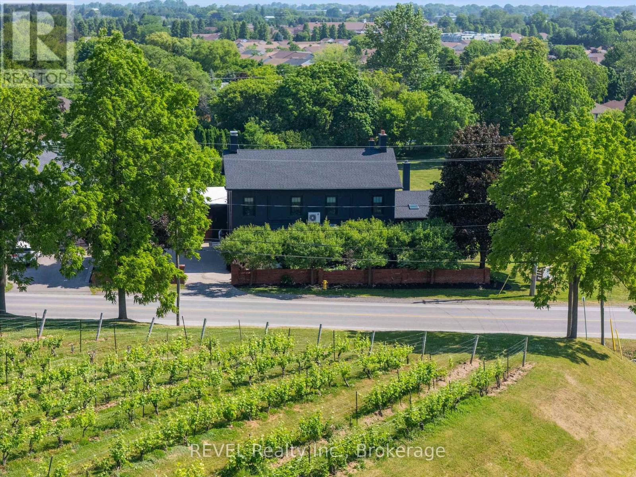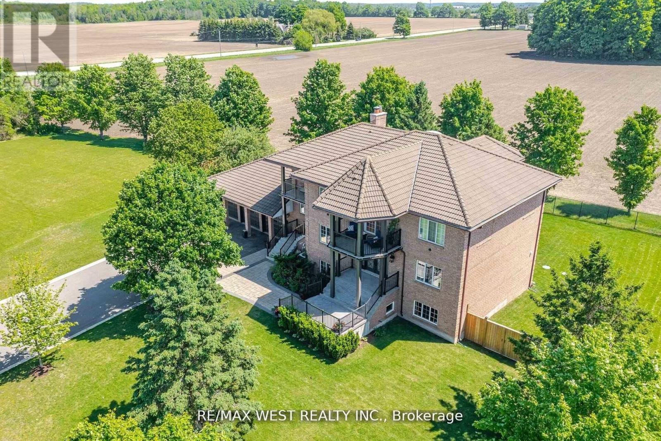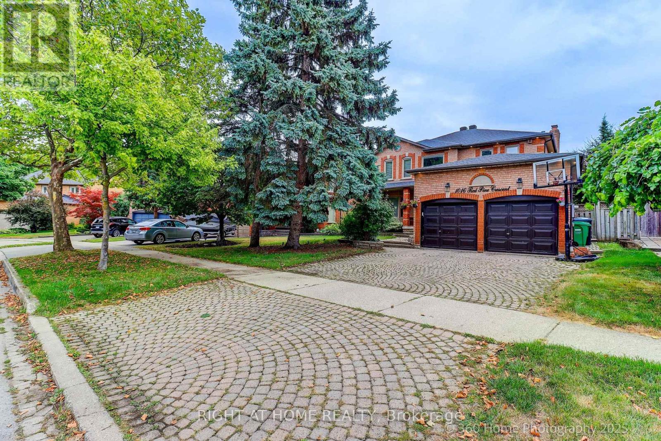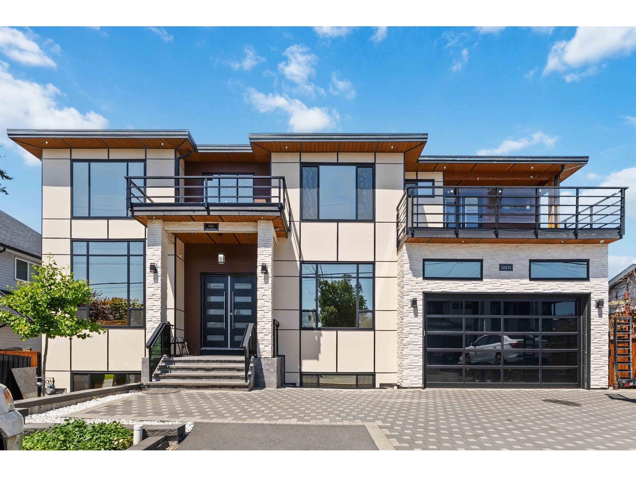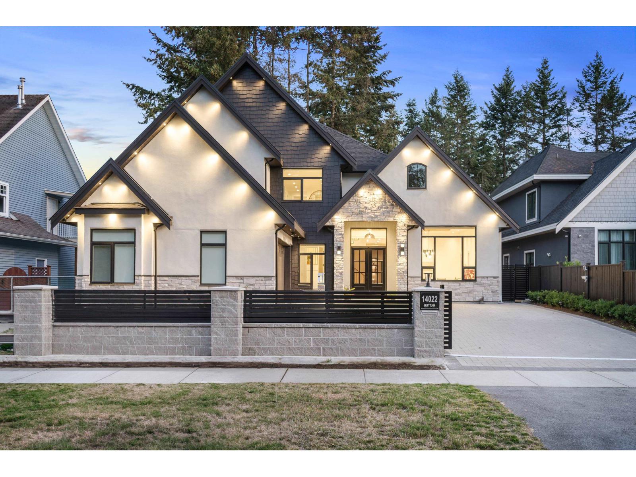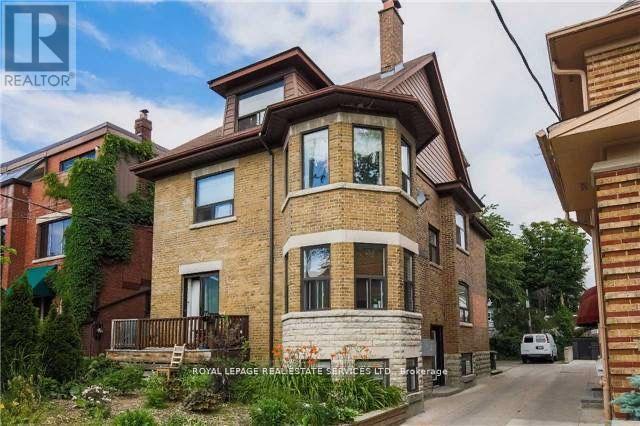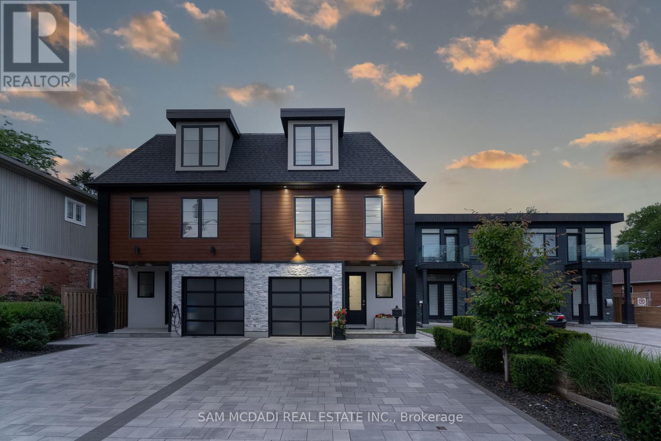65 - 6714 Regional Road
West Lincoln, Ontario
Welcome to this Perfect Farmhouse Property - a Sprawling 33.8 Acre farm with an Amazing 3100 sq.ft.; 2 Story Home in West Lincoln Area, Beautiful 5 Bedroom; 3 washroom house with Full Bath & Bedroom at Main Level. Remarkable House with Grand foyer, and open concept Design. Fenced Boundary - 10 Acres of oakwood Hardwood Forest, wide Trails, enchanting Tree houses and 2 Large Ponds filled with Fish. 3 Acres of Lavender Plants Planted. Massive (6600 Sq.ft.) Arena Versatile Uses: Livestock and Dog training, sports and recreation, outdoor events and many more. Previously Planted crop was corn; now set for Potato farming. Upgraded 200 Amp Service. High volume newly installed drilled wells, Fully insulated and heated sunroom with sliding doors to the deck. Must see this Amazing Property!!! (id:60626)
Royal LePage Ignite Realty
9 Arlington Way
Markham, Ontario
The Space of a Home, the Ease of a Condo - Welcome to The Cotswolds. An exceptional bungaloft townhome that blends timeless design with everyday ease of living. Enjoy the space and feel of a house with the convenience of condo living.The main floor has everything you need for daily living: a bright kitchen, open living and dining area with soaring cathedral ceilings, a primary suite with walk-in closets and spa-like ensuite, a second bedroom/office, laundry, direct garage access, and a walkout to a new back deck. At the heart of the home, the cathedral-ceiling living room and gourmet kitchen create an airy, open space filled with natural light.Upstairs, the loft offers an additional bedroom and sitting area, while the finished lower level adds a fourth bedroom, bathroom and huge rec space. Parking is effortless with two indoor garage spots plus two driveway spaces. All this, just a short drive/walk to the Bayview Golf & Country Club, offering golf, tennis, and a vibrant social scene. (id:60626)
Right At Home Realty
3240 Clive Avenue
Vancouver, British Columbia
Zoned RM-7AN that currently allows for 3 townhomes or triplex. Potential for 12 storeys with land assembly. Home is in great condition to rent and hold for revenue before an assembly occurs. Double door entrance with spiral staircase. Hardwood flooring on both levels & parquet flooring in 2 bedrooms on upper level. Peninsula kitchen has window sink & granite countertops and is open to the eating area & family room, large solarium connected to the huge sundeck, all facing South. Primary bedroom has walk-in closet & ensuite with newer raised sink. Jacuzzi tub in main bathroom. Home features hot water baseboard heating, built-in vacuum & hot water on demand. Lower level has separate entry & kitchen. Back lane access. 5 minute walk to Joycee-Collingwood Station. (id:60626)
Sutton Group-West Coast Realty
35 Riverview Drive
Front Of Leeds & Seeleys Bay, Ontario
At the river's edge, this home offers a rare opportunity to own a beautifully maintained waterfront retreat with outstanding views of the Thousand Islands. This impeccably presented home features open-concept principal rooms that seamlessly flow toward the water, with expansive windows and a walkout to a fabulous entertaining deck, the perfect spot for relaxing or hosting. Inside, you'll find 2+1 bedrooms and 3.5 bathrooms, including a luxurious primary suite with a walk-in closet, fireplace, and it's own private deck access. A fabulous guest suite on the lower level includes a walkout to a secluded deck with a hot tub, offering guests both privacy and comfort. Ideal for boating and swimming enthusiasts, the property boasts deep water access, an impressive concrete boatport with boat lift, and excellent swimming off the dock. The professionally landscaped grounds are filled with stunning hydrangea beds. Located just 30 minutes from Kingston and Brockville, this exceptional waterfront home combines privacy, comfort, and convenience a perfect escape or year-round residence on the St. Lawrence. (id:60626)
Chestnut Park Real Estate Limited
23 5879 Gray Avenue
Vancouver, British Columbia
UBC townhouse in the Wesbrook community features 4 levels with 4 bedrooms, 3 1/2 bathrooms, over-sized windows, and a high-end kitchen with granite countertops & stainless steel appliances. The main level opens onto an outdoor patio accessing to the quiet court yard. The top floor has a huge recreation room for an office, library & storage. This level also features a small balcony and a large sundeck overlooking the beautiful gardens. The lower level has a large ensuite guest/nanny bedroom with private entrance, easy to convert to a legal suite. Radiation floor heating on first and second floor. Walking distance to public transit, Pacific Spirit Park, restaurants, Save On Foods & U-Hill Secondary and Norma Rose elementary school. Asking price $2,199K, 18% lower than BC Assessment $2,671K. (id:60626)
Royal Pacific Realty Corp.
3543 King Street
Lincoln, Ontario
Ideal Niagara region location epitomizes a luxury lifestyle replete with historical charm and modern, renovated elegance. Welcome to 3543 King Street, a fully upgraded character home with over 4300 sq.ft of finished living space situated among the reticent views of vineyards, and remodelled by a designer's inspired eye with the mission to create dazzling, magazine worthy living spaces in one of the most highly sought after townships in the Greater Horseshore Area. Featuring an exquisite chef's kitchen by Artcraft with authentic wood brick oven, butler's pantry and high end Miele appliances, spacious living and dining areas marry the charm of this home's iconic history with complimentary modern accents, imported design additions, and a cool factor that sets the tone for a true, contemporary vision. Outdoors, a fully landscaped and hardscaped resort like backyard flows seamlessly from newer detached garage and gym. Five bedrooms and renovated bathrooms/ensuites enable family capabilities, while lower level apartment quarters is perfect for in law or nanny suite. If reduced to a checklist, this luxury option emphatically highlights the best and the most unique characteristics conducive to warm, family gatherings and exceptional entertainment potential. With easy QEW access and proximity to local amenities and fruit farms, this beautiful home is confidently expecting its new owner. (id:60626)
Revel Realty Inc.
7 Stewart Crescent
Essa, Ontario
Extremely Rare Offering Prestigious Thornton Estates. Welcome to this exceptional family estate nestled in the highly sought-after Thornton Estates Community. Custom-built with an unwavering commitment to quality, this home showcases superior craftsmanship, luxurious finishes, and architectural elegance throughout.From the moment you arrive, you're greeted by unmatched curb appeal, featuring a clay tile roof, multiple balconies, and a triple car garage. Step inside to discover a grand open staircase, soaring ceilings, and oversized windows and doors that flood the space with natural light.The heart of the home is the gourmet kitchen, thoughtfully designed with a quartz-topped island, high-end appliances, specialty storage drawers, and elegant designer lighting perfect for both everyday living and entertaining.Retreat to the luxurious primary suite, complete with a walk-in closet and a spa-inspired 5-piece ensuite. The professionally finished walk-out basement offers a separate entrance, ideal for multi-generational living or rental potential.Enjoy outdoor living in your fully fenced backyard oasis, complete with a new (2021) heated saltwater pool, expansive patio area, and lush landscaping. Recent upgrades also include a 2021 central AC unit, a ductless AC system with 3 indoor units, a 2022 water softener, and a UV air purification system ensuring year-round comfort and peace of mind.This stunning residence truly has it all too many features to list! Be sure to view the Virtual Tour and 3D Walkthrough for the full experience. (id:60626)
RE/MAX West Realty Inc.
1016 Red Pine Crescent
Mississauga, Ontario
Prestigious Lorne Park School District. Stunningly Fully Renovated 4 + 1 Bedroom Home Situated On A Quiet Crescent Over 3,600 Square Feet Of Finished Space, Main & 2nd Floor With Hardwood Through-Out, Custom Kitchen W High-End Appliances, Feature Lighting, Main Floor With Office Access To Side Yard And 2-Car Garage. Finished Lower Level With Recreation Room, Bedroom, Bathroom & Has Rough In For Wet Bar/Kitchen, & More! No Detail Has Been Overlooked. Walk To Lorne Park Secondary School, Lake And Jack Darling Park. (id:60626)
Right At Home Realty
32235 Pineview Avenue
Abbotsford, British Columbia
Send your clients full cooperation!BEST LOCATION! In 2020, Built A unique Custom Home in the prestigious neighborhood of WEST ABBY. A magnificent 9-be/9Bath family home sits on a huge 7350 sqft lot, with LANE ACCESS. As you enter, feel the radiant heat from the tiled floor throughout the main floor and bathrooms. The kitchen & work kitchen are exquisite with real marble c/t's, a Wolf gas range stove, and s/s appliances. Upstairs we have 4 bedrooms, all with AC. 2 bedrooms LEGAL SUITES plus the basement has another 1 bedroom suite as well as a huge media room with a bar! 10 Parking spots: 2 inside garage & 6 on driveway & back lane. Location is quiet and in a private, close to schools & shopping. (id:60626)
Planet Group Realty Inc.
14022 20a Avenue
Surrey, British Columbia
Luxury like-new 4,098 sqft home on an 8,438 sqft south-facing lot in sought-after Sunnyside Park. This 6 bed, 6.5 bath residence offers a bright, open layout with soaring ceilings, elegant living/dining, a modern kitchen + wok kitchen, and seamless indoor-outdoor flow-perfect for entertaining. The main floor includes an office/guest room with ensuite. Upstairs features 4 spacious bedrooms, each with a private ensuite + heated floors, plus an open den and laundry room. Other features incl. hardwood flooring throughout, oversized windows, A/C, hot water on demand, Culligan water filtration, fully fenced yard, gated entry, double garage and extra parking, and a legal above-ground suite for a mortgage helper. Located only steps away from transit, parks, schools and beaches. Call today! (id:60626)
The Agency White Rock
5 Northcliffe Boulevard
Toronto, Ontario
Don't miss this rare opportunity to own a meticulously maintained, legal 6-plex in one of Toronto's most sought-after neighborhoods. This income-generating property features six spacious one-bedroom units, two of which are enhanced by charming fireplaces, plus a third fireplace located in the separate office space in the basement. This property is a truly hassle-free investment with significant growth potential. Perfect for investors or owner-users seeking a dependable, income-generating property in a prime neighborhood. Don't let this opportunity pass you by! Right-of-way driveway to surface parking spaces at the rear of the property, seven hydro meters. Tenants responsible for hydro and additional revenue from coin laundry. (id:60626)
Royal LePage Real Estate Services Ltd.
11a Maple Avenue N
Mississauga, Ontario
Welcome to 11A Maple Ave N , a one-of-a-kind semi-detached residence offering exceptional value in the prestigious Port Credit community. With over 3,500 square feet above grade, a private elevator, four levels finished to the nines, and an unparalleled cost per square foot, this is a rare offering you don't want to miss. This exquisite 4 bedroom 7 bath residence welcomes you w/ a plethora of sought after finishes including an open concept layout, soaring coffered ceilings, LED pot lights & sleek white oak hardwood flrs. The gourmet kitchen is a chef's delight designed w/ high-end appliances, porcelain counters that extends to the backsplash & ample storage space. It seamlessly flows into the dining area leading to your professionally landscaped backyard enhanced w/ a lg wooden deck & stone interlocking great for hosting intimate gatherings w/ family & friends. Ascend to the upper level adorned w/ a lg skylight & step into the primary suite offering a serene retreat w/ a 5pc ensuite & a lg walk-in closet. 3 more bedrooms can be found throughout the 2nd & 3rd levels w/ their own captivating design details including private ensuites & closets. Take the elevator to the spacious basement ft a 3pc bath, a lg rec room w/ pot lights & a gym - perfect for a home workout session! Adding to the allure, this home also fts a monitored security system for additional peace of mind. Embrace an unmatched living experience w/ close proximity to Port Credit's trendy restaurants, cafes, unique shops, waterfront trails, parks & a quick commute to Toronto via the GO train or the QEW. (id:60626)
Sam Mcdadi Real Estate Inc.

