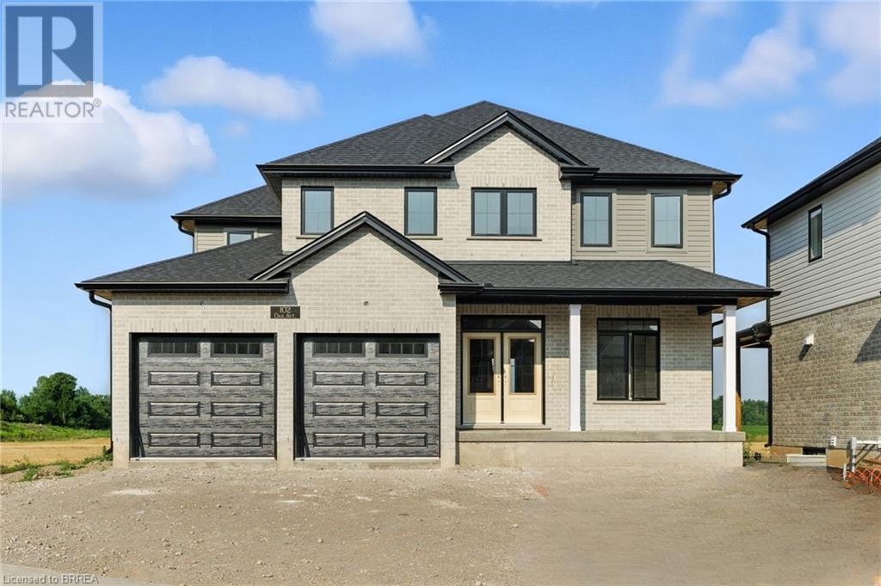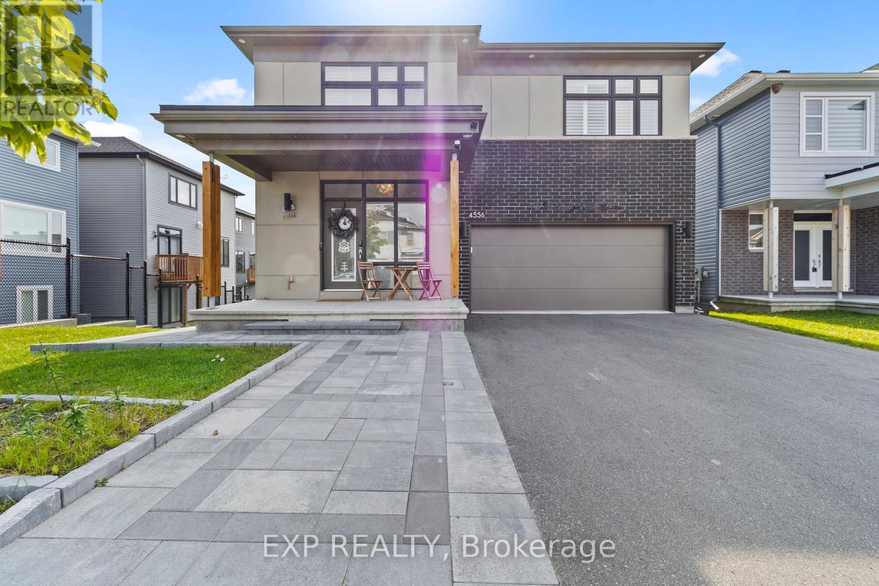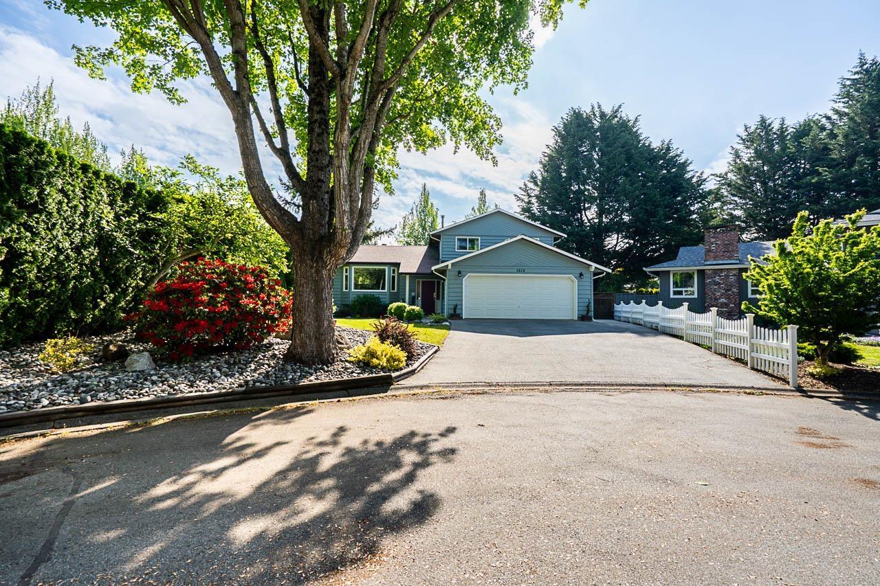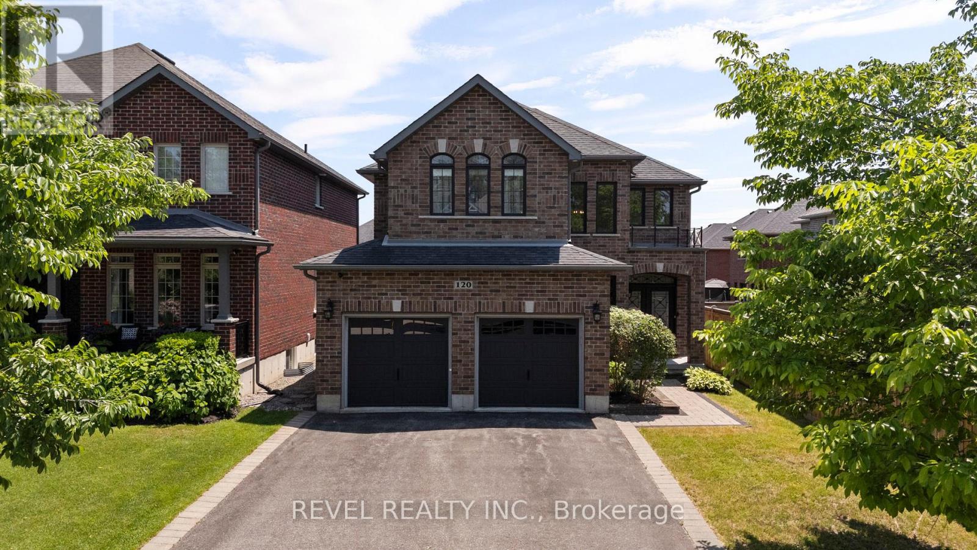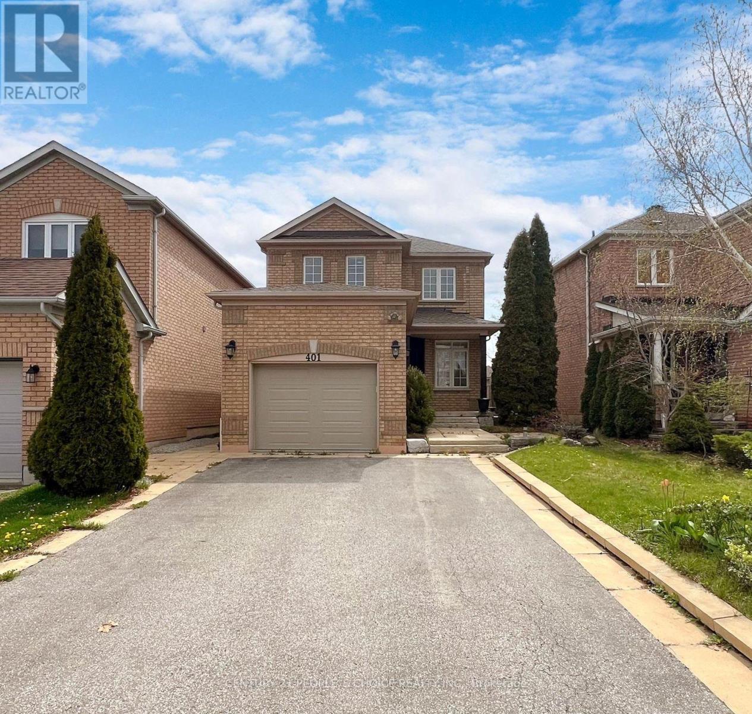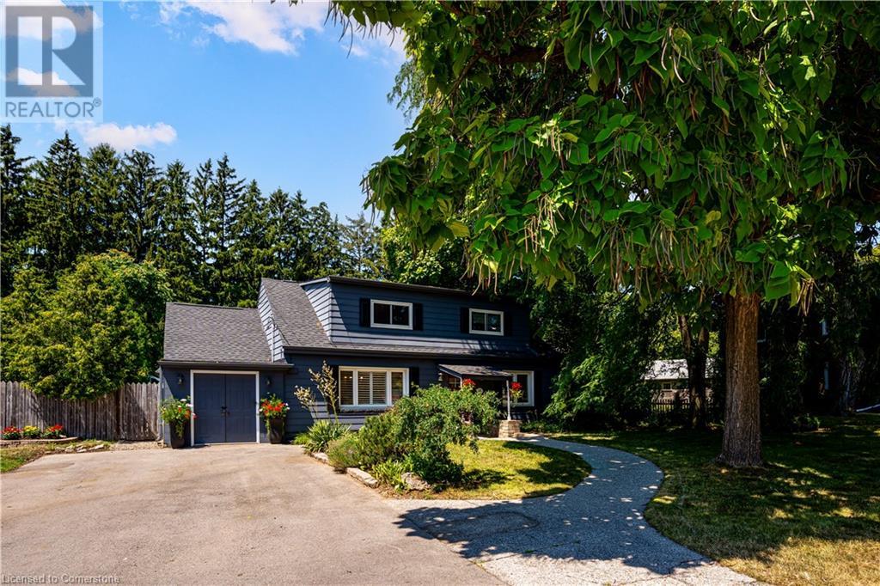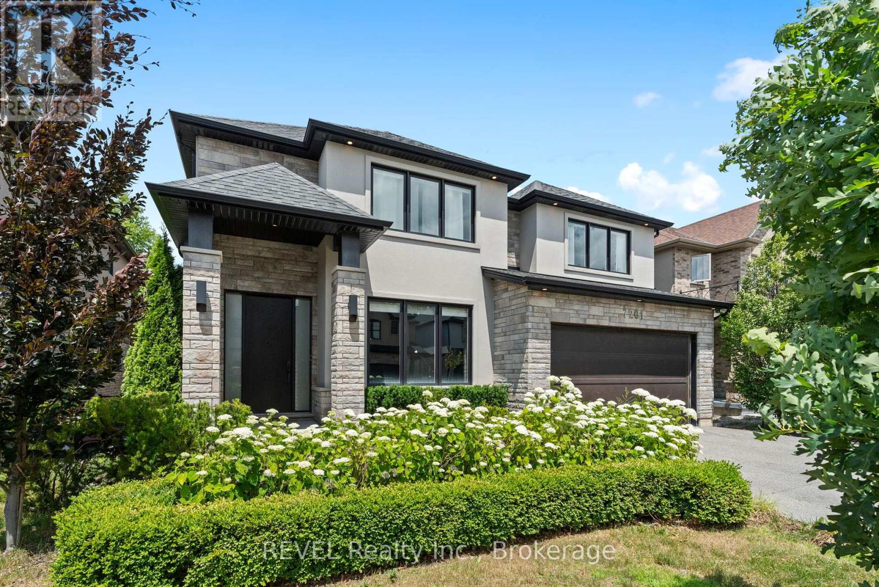102 Oak Avenue
Paris, Ontario
CLOSING AVAIBLE NOVEMBER 2025! Set in the desirable North Paris community, this upcoming 4+1 bedroom, 3.5 bathroom home is tailored for modern family living, and it's being built by trusted local builder Pinevest Homes—well known for their high-end finishes and meticulous attention to detail. Included in the price is a partially finished basement (can be sold unfinished), offering even more space with a 5th bedroom and a full 4-piece bathroom—perfect for guests, teens, or a private home office. The main floor is designed around open-concept living, where the kitchen, dining, and living areas flow together seamlessly for everyday ease and effortless entertaining. A dedicated main floor office adds function and flexibility, whether you're working from home or managing family life. Upstairs, the primary bedroom includes a private ensuite and walk-in closet, while four additional bedrooms and second-floor laundry deliver space and practicality for growing families. Step outside to a covered back porch—your future go-to spot for morning coffee or summer BBQs. You’ll also have the opportunity to work with Pinevest’s in-house designer to choose finishes and personalize the home to suit your style—while time still allows. Located just minutes from shopping, groceries, restaurants, and fitness facilities, and offering quick access to Cambridge, KW, and the 401, this home blends small-town charm with big-time convenience. (id:60626)
RE/MAX Twin City Realty Inc
4556 Kelly Farm Drive
Ottawa, Ontario
Discover the perfect blend of luxury, space, and thoughtful design at your dream home in the vibrant, family-friendly community of Findlay Creek! Experience exceptional versatility and value - featuring a fully legal 2-bedroom secondary dwelling unit (SDU) walkout basement suite for added income or multigenerational living! This impressive two-storey, 6-bedroom, 4.5-bath home welcomes you with a spacious foyer and a main-level den-ideal for a home office. Entertain in style in the dramatic dining room with soaring 18' ceilings or relax in the open-concept living area. The gourmet kitchen features high-end finishes, top of the line S/S appliances and a walk-in pantry, while a large mudroom offers plenty of storage and convenient access to the double garage. Upstairs, enjoy four generous bedrooms and three full bathrooms, including two ensuites and a convenient Jack & Jill bath. The luxurious primary retreat offers an oversized walk-in closet and a spa-inspired ensuite with double sinks, a freestanding tub, a separate glass shower, and a private water closet. The highlight: a finished legal 2-bedroom SDU basement suite perfect for rental income or extended family! Dont miss this opportunity. Schedule a viewing today. (id:60626)
Exp Realty
51 Strathroy Crescent
Waterdown, Ontario
Welcome to this beautifully appointed 4-bedroom executive home, perfectly positioned on a quiet, family-friendly crescent in one of the area’s most sought-after locations! From the eye-catching curb appeal to the meticulously landscaped grounds, this property impresses at every turn. Just steps away, you’ll find top-rated schools (including French immersion), the YMCA, scenic parks, Rockcliffe walking trails, Clappison Woods Nature Preserve, Aldershot GO Station, and more! Offering the ideal balance of peaceful living and everyday convenience. Inside, the main floor greets you with a formal living room which flows into the dining area, perfect for hosting family gatherings. The sun-filled kitchen features an eat-in breakfast area with sliding doors opening to the deck, ideal for morning coffee or summer entertaining. A spacious family room with a double-sided gas fireplace creates a cozy atmosphere, while a 2-piece bath and a combined mudroom/laundry with garage access complete this level. Upstairs, the oversized primary suite is a private retreat with abundant natural light, a walk-in closet, and a recently renovated spa-like ensuite featuring a luxurious soaker tub and walk-in shower. Three additional bedrooms and a second full bath provide plenty of space for family or guests. The finished basement offers a massive recreation area, abundance of storage (see floor plans), and a rough-in for a fourth bathroom. Endless potential for your personal touch! Outdoors is a true highlight with lush landscaping and manicured gardens creating a serene setting for relaxation or play. If living in Waterdown is at the top of your list, this is a home you simply can’t afford to miss! (id:60626)
Royal LePage Wolle Realty
57 Fuller Drive
Ingersoll, Ontario
Welcome to 57 Fuller Drive, an exquisite custom-built brick bungalow with nearly 4,000 sq. ft. of impeccably finished living space! Featuring 6 spacious bedrooms and 4 beautifully appointed bathrooms, this residence is perfect for multigenerational living or those who love to entertain. Step inside to soaring 9-foot ceilings, expansive windows, and an open-concept layout bathed in natural light. The main floor boasts rich maple hardwood, neutral designer tones, and a chefs dream kitchen with solid wood cabinetry, stainless steel appliances, large island and a pantry. The inviting eat-in area complements a formal dining room ideal for memorable gatherings. The serene primary bedroom offers a walk-in closet and private ensuite, while two additional bedrooms provide generous space and comfort. A well-appointed laundry room and elegant 4-piece bath complete the level. From the foyer, there is a large and bright family room with a powder room for family movie nights. There's MORE! There is a fully finished in-law suite with a private entrance featuring 8 foot ceilings and luxury plank flooring throughout. A second primary bedroom, 2 additional bedrooms, a full kitchen, living room, 4-piece bathroom and in-suite laundry offer a complete and stunning second living space. Outside, the meticulously landscaped, fully fenced backyard is a private oasis with a covered porch, expansive deck, and custom-built shed. This exceptional home is a rare gen - luxury living at its finest. Quick access to major highways, schools, parks, and playgrounds. (id:60626)
Century 21 Heritage House Ltd Brokerage
5916 182a Street
Surrey, British Columbia
Cul-de-sac lot! Don't miss this 3-level split in the heart of Cloverdale offering 1,907 sq ft of comfortable living on a big 7,308 sq ft lot! 3 bedrooms and 2.5 bathrooms. Updates include newer furnace (2018), A/C (2018), windows (2012), roof (2011), upgraded insulation (2023), and more-move in with confidence! Enjoy a private, fully hedged backyard with a spacious patio and plenty of lawn for kids or pets to play. Located on a quiet cul-de-sac just a short walk to Martha Currie Elementary and Lord Tweedsmuir Secondary, and minutes to shops, restaurants, and amenities in downtown Cloverdale and Langley. A fantastic family home in a prime location-this is the one! (id:60626)
RE/MAX Treeland Realty
159 Applewood Street
Plattsville, Ontario
PRICE IMPROVED - Welcome to this stunning 4-bedroom, 3,000 sq. ft. home nestled in the charming community of Plattsville, Ontario. Located on a spacious 50-foot lot, this property offers an exceptional blend of modern design and comfortable living. Upon entering, you are greeted by a bright and open floor plan with plenty of natural light. The main floor features a spacious living room, perfect for family gatherings, and a gourmet kitchen equipped with high-end appliances, ample cabinetry, and an island ideal for entertaining. The adjacent dining area provides a seamless flow, making this space perfect for both everyday living and hosting guests. The second floor boasts four generously sized bedrooms, including a luxurious primary suite complete with a walk-in closet and an ensuite bathroom featuring a double vanity, soaker tub, and separate shower. Additional bedrooms are perfect for family, guests, or a home office. Situated on a large 50-foot lot, this home combines spacious living with the quiet charm of small-town life. Plattsville is known for its friendly community, excellent schools, and convenient access to nearby amenities and major highways, making it the perfect place to call home. The backyard provides a private retreat with plenty of room for outdoor activities and a potential garden or patio area. Public Open house every saturday and sunday 1-4pm located at 203 Applewood Street Plattsville (id:60626)
Peak Realty Ltd.
120 Jewel House Lane
Barrie, Ontario
Welcome to 120 Jewel House Lane in sought-out Barrie Ontario. A stately façade and manicured landscaping set the tone the moment you arrive. Step through the front door into an impressive spacious foyer, where soaring ceilings and abundant natural light immediately convey the generous proportions found throughout the home. At the heart of the main level is a modern, magazine-worthy kitchen outfitted with high-end stainless-steel appliances, a sprawling centre island for casual gatherings, and a sun-filled breakfast area that overlooks the rear yard. Around the corner, an elegant living room centres on a natural-gas fireplaceperfect for cozy eveningswhile an expansive dining room offers ample space to host family celebrations or dinner parties. A convenient laundry room and a stylish 2-piece powder room round out this level. Ascend to the second floor, where the highlight is an expansive primary suite featuring a private sitting nook, a walk-in closet, and a spa-inspired 5-piece ensuite complete with a deep soaking tub and glass-enclosed shower. Three additional bedroomseach generous in sizeshare a well-appointed 4-piece bath, making the layout ideal for growing families or overnight guests. The partially finished basement is a blank canvas awaiting your personal vision. Subfloor, framing, rough-in electrical, & a roughed-in 4-piece bath are already in place, saving time and expense for your future gym, media lounge, or family entertainment space. Step outside to a large, beautifully kept backyard highlighted by a stone patio and fire-pit areathe perfect setting for summer barbecues or quiet morning coffee. Mature fencing and thoughtful landscaping create a private, relaxed atmosphere. Whether youre searching for an executive family home or a property that effortlessly blends entertainment & relaxation, 120 Jewel House Lane delivers space, style, & lasting value while also offering close proximity to amenities, park, hwy access & some of Barrie's best schools. (id:60626)
Revel Realty Inc.
401 Cranston Park Avenue
Vaughan, Ontario
Welcome to this exquisite 3-bedroom detached home .This Well-maintained home features a welcoming open concept main Floor with luxurious living space, this home boasts 9-ft ceilings with hardwood flooring on the main floor and hallway, oak staircase. Modern kitchen featuring new cabinets and countertops, breakfast area, and a walkout to the yard perfect for entertaining. Fenced Backyard offers a perfect outdoor and new Entrance door. A cozy Fireplace in the Living room. Upstairs, you'll find spacious bedrooms filled with natural light. Access from the garage to the mud room/laundry and an unbeatable location close to schools, parks, recreation centers, fitness centres, Cortellucci Hospital, Highway 400, public transit, Go Station,Top attractions like Canada Wonderland,shopping, grocery stores, and dining.Finished Basement With Open Concept Living room, recreation Area, Windows, 3-pc Bth, Cold Room And Separate Laundry. Inviting Foyer With New Fiber glass Door.Don't miss this spectacular home schedule your showing today! (id:60626)
Century 21 People's Choice Realty Inc.
8191 Kunimoto Court
Mission, British Columbia
This stunning, renovated home in the heart of Mission is ideal for large families or those seeking additional rental income. The main floor boasts a spacious layout with four generously sized bedrooms, a bright and inviting living room, and a cozy family room, perfect for gatherings and everyday living. The modern design and high-quality finishes throughout make this home move-in ready. Conveniently located just steps away from a traditional elementary school and a nearby bus route, this property offers easy access to local amenities and public transportation, ensuring both convenience and connectivity. Downstairs, the home features a two-bedroom suite and a separate one-bedroom suite, both ideal for extended family, guests, or rental opportunities. Don't miss this rare opportunity. (id:60626)
Planet Group Realty Inc.
657 Greenwood Drive
Burlington, Ontario
Where everyday life meets something a little more special. Set on a rare large mature tree-lined lot in the heart of Aldershot, this 5-bedroom home is made for real living—offering space, privacy, and flexibility for families of all kinds. Whether you're hosting, relaxing, or housing extended family, you’ll find comfort, character, and function in every corner. At the heart of the home is a renovated chef’s kitchen with a massive quartz island, gas cooktop, double ovens , wine fridge, and a walk-in pantry with storage plus freezer space. Designed for serious cooking and everyday connection, the kitchen opens to a formal dining room through pocket doors—perfect for gatherings big and small. The kitchen also opens into a bright, sunlit great room with an office nook overlooking the backyard. Step outside to a private retreat featuring a saltwater pool, hot tub, spacious patio, and a poolside cabana/bar with hydro and change room. Fully fenced and surrounded by mature trees, this backyard feels like your own private escape. The main floor offers a peaceful primary suite plus a second bedroom in its own wing—ideal for in-laws, guests, or a home office. Upstairs: a sunny loft, 3 spacious bedrooms and 5-piece bath.. Notable updates: kitchen (2022), new flooring; in kitchen, dining, great room, loft & hallway (2025), roof (2016), driveway (2015), pool heater (2019), pump (2018). Stylish, smart, and made to last—this is the kind of home that holds a little magic for everyone. (id:60626)
RE/MAX Escarpment Realty Inc.
27 - 7201 Lionshead Avenue
Niagara Falls, Ontario
Step into refined elegance in this stunning custom built home, perfectly positioned in the prestigious Thundering Waters Golf Course community. This custom built 4 bedroom, 4.5 bathroom luxury home, boasting high-end finishes is designed for both upscale entertaining and serene everyday living. It's grand open-concept layout with soaring ceilings and abundant natural light, gourmet kitchen featuring premium appliances, 36" gas stove, double dishwasher, built-in refrigerator, walk-in pantry, large island great for entertaining and custom cabinetry will surely impress you. Walk through double doors into a primary retreat with two walk-in closets and a spa-inspired ensuite offering his and hers vanities, a large glass shower and a soaking tub. Working from home has never been easier with this stylish office located at the front door. This home was built with busy families in mind with two laundry areas! Going down into the finished lower level you will find a large space for a gym, recreation room and 4 pc bathroom. Step out to the fully fenced in back yard, with a large deck that spans the entire length of the home and a beautifully constructed custom play house. Live moments from the Niagara Falls, trails, wineries, and all Niagara has to offer. (id:60626)
Revel Realty Inc.
313 6268 Eagles Drive
Vancouver, British Columbia
Welcome to this bright and inviting 1,100 sf home with 100 sf outdoor space, high ceilings, and Southeast & West exposure that floods the entire home with abundent natural light. Enjoy peaceful views of mature trees & forest from your home. The gourmet kitchen is perfect for family meals & entertaining. The thoughtful layout features two large bedrooms on opposite sides for privacy, plus a spacious den with French doors-ideal as an office or guest room . With ample storage, quality updates, and a functional layout with no wasted space, it´s truly move-in ready. Located in UBC´s quiet and yet vibrant Hawthorn Place near top schools, childcare, parks, cafes, and recreations. CLEMENT´S GREEN is well-cared-for, eco-conscious building and well-run by a proactive strata. Call now for your private showing! (id:60626)
Macdonald Realty

