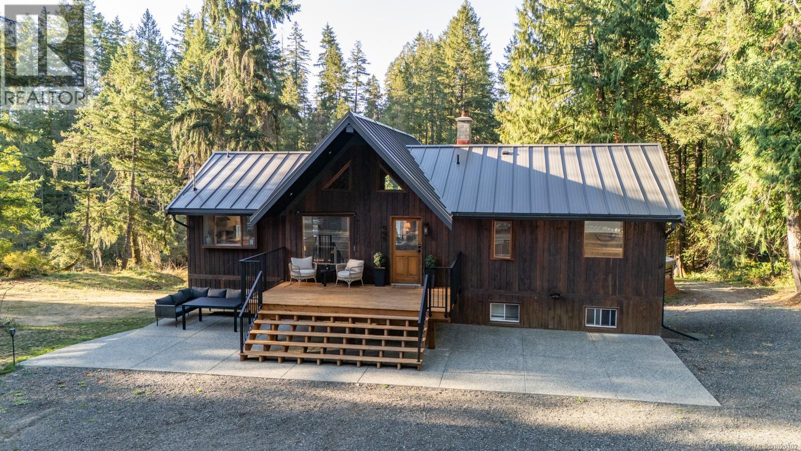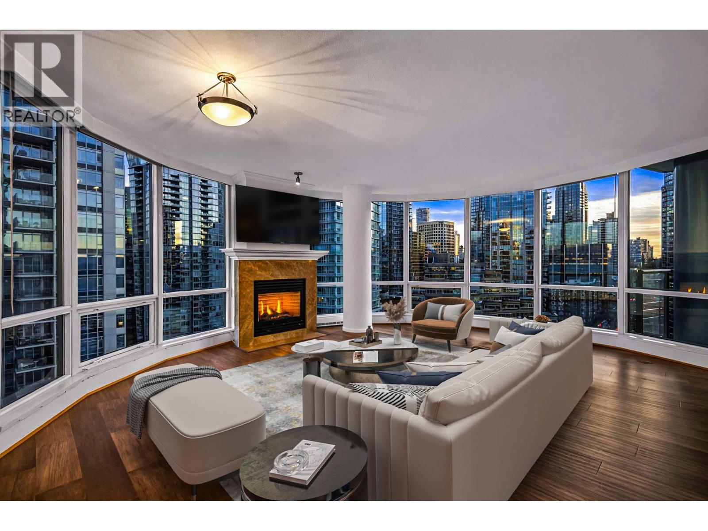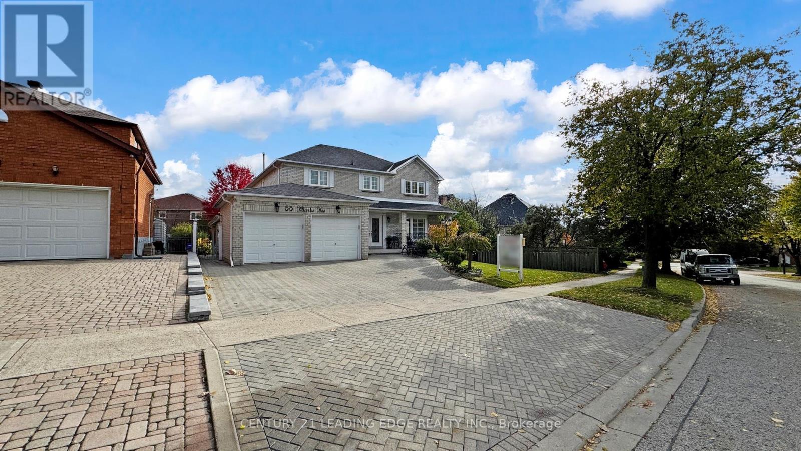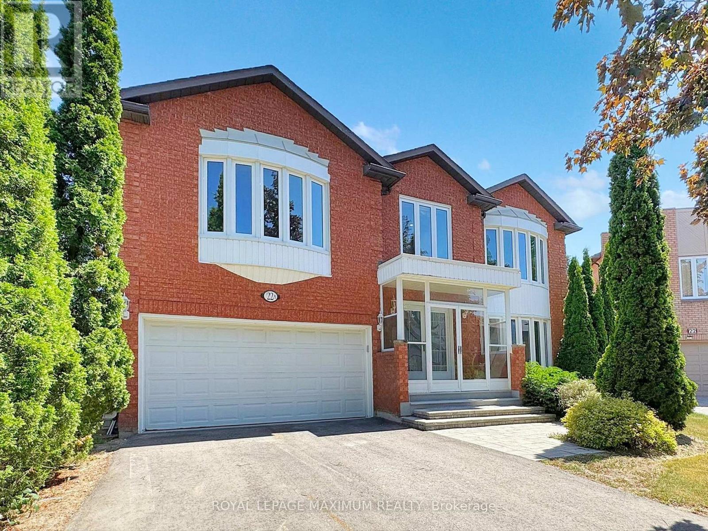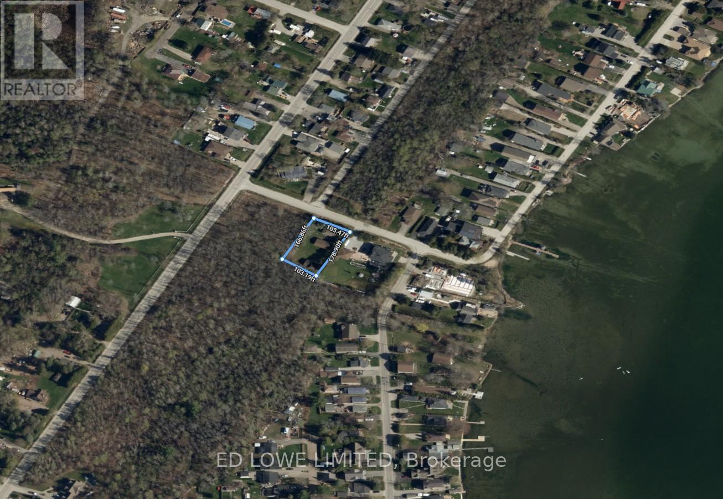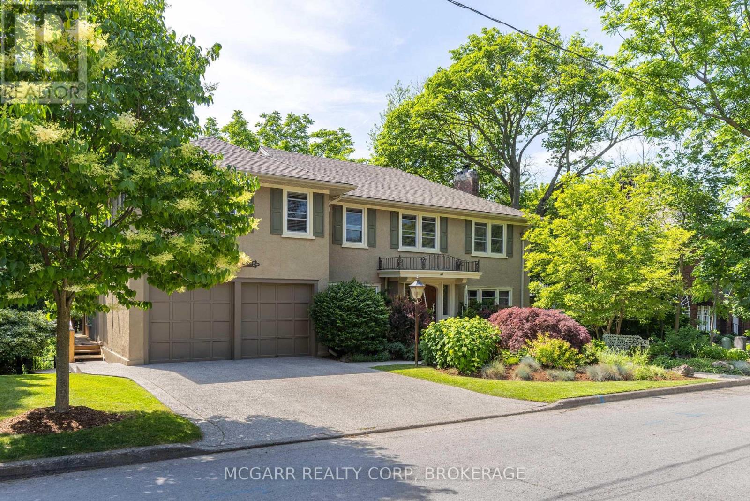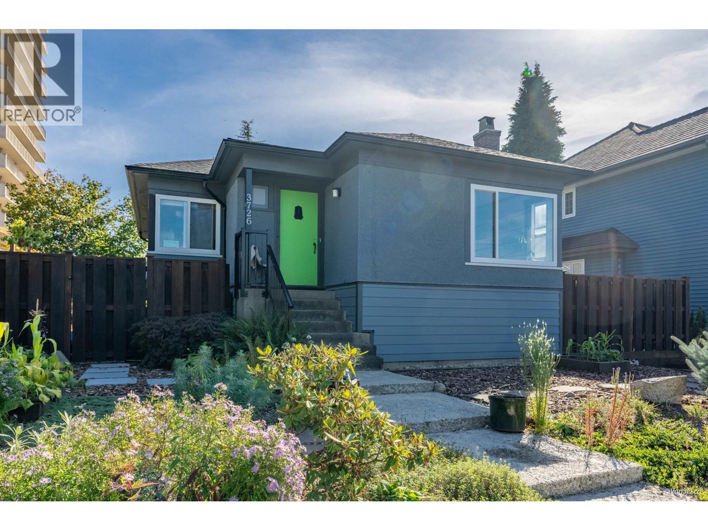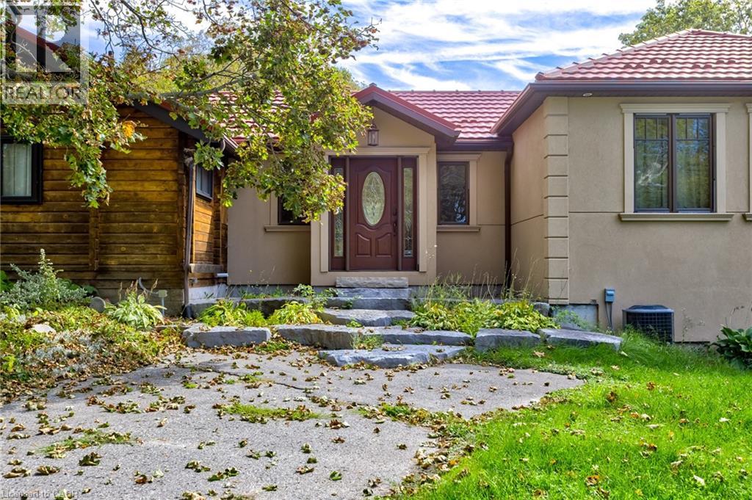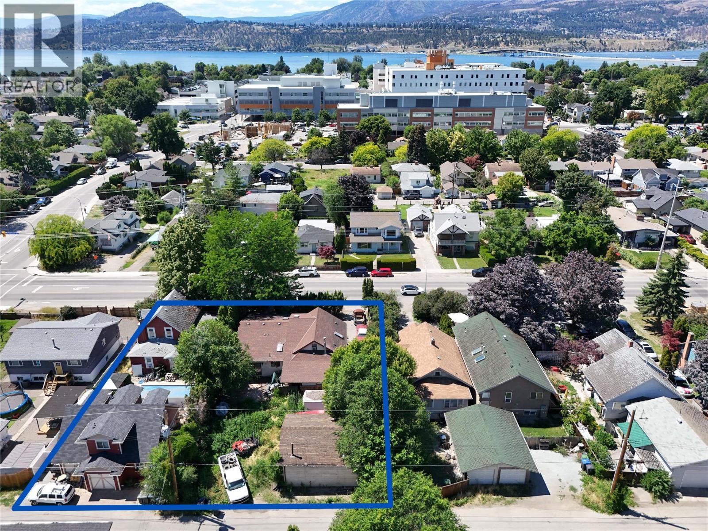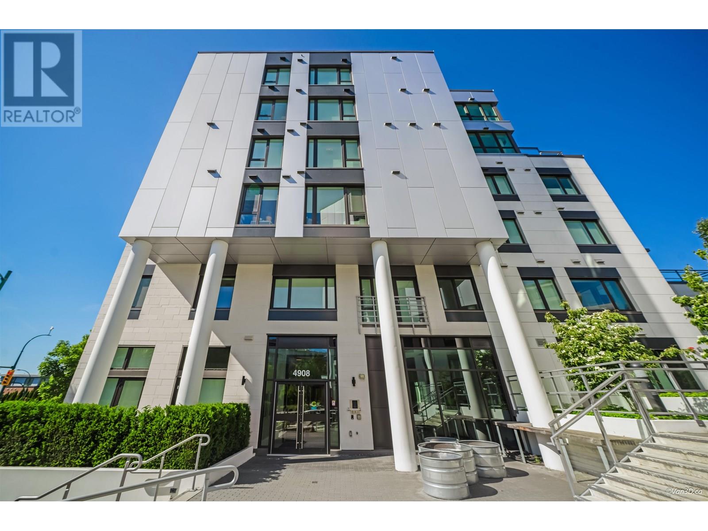995 Nanaimo River Rd
Nanaimo, British Columbia
Welcome to 995 Nanaimo River Road, a 5.18-acre riverfront property tucked away in Nanaimo, BC with two homes! The main residence has been fully updated has 4 bedrooms and 3 bathrooms which includes a basement suite. Adding functionality to the estate, a detached 2-car garage accompanied by a loft stands ready to cater to your storage needs. At the entrance of the primary home there are exposed wood vaulted ceilings and original hardwood floors, the updated kitchen with quartz countertops flows into the dining area and spacious living room which has a wood-stove. The South-East facing deck spans the back of the home facing the river. The main level has 2 bedrooms and 2 full bathrooms, including the primary bedroom with its own ensuite and a walk-in closet. The lower level of the primary home has an additional 2-bedroom, 1-bathroom suite. The second dwelling, built in 2020, welcomes you with modern finishes. With 2 bedrooms and 2 bathrooms, this home has open-concept living with vaulted ceilings and a propane fireplace. The kitchen has quartz countertops, stainless steel appliances, a propane stove, and a sit-up island. Slide open the glass doors in the living room to reveal a fully fenced yard with a covered patio. The primary bedroom within the secondary dwelling has vaulted ceilings, a walk-in closet, and a 3-piece ensuite. The attached 1-car garage leads you to a mudroom, which has the laundry facilities. Add'l features of the second home include polished concrete floors, 2400 gallon underground cistern, and RV hookups. With a private swimming hole on 5.18 acres, the estate provides plenty of privacy. A mere 5-minute drive from the parkway, this property connects you to the entirety of Vancouver Island, as well as the BC ferries. For add'l information call or email Travis Briggs PREC* at 250-713-5501 / travis@macrealtygroup.ca and video floor plans with additional photos available (Measurements and data approximate and should be verified if important.) (id:60626)
Exp Realty (Na)
1503 323 Jervis Street
Vancouver, British Columbia
2-bed, 2-bath home at Escala, one of Coal Harbour´s most prestigious addresses. With breathtaking ocean, mountain, and marina views, this residence features floor-to-ceiling windows, a gourmet kitchen, and a spacious balcony. Enjoy world-class amenities: 24/7 concierge, fitness center, indoor pool, and more. Steps from the seawall, Stanley Park, upscale dining, and luxury shopping. Includes parking & storage. (id:60626)
Exp Realty
55 Atlantic Avenue
Markham, Ontario
Welcome to this beautifully custom-built 2-storey detached home perfectly situated on a premium lot in one of Markham's most sought-after neighbourhoods, where pride of ownership and convenience come together in perfect harmony. Offering approximately 4,309.50 sq.ft., of refined total living space, this residence showcases solid hardwood flooring on both the main and second levels, 9-foot ceilings on the main floor, and timeless architectural details throughout.The updated white kitchen comes with an island and large eat-in area is the heart of the home-ideal for family gatherings and entertaining. Step through the walkout to a covered deck, perfect for outdoor dining and year-round enjoyment. 2 wood-burning fireplaces add warmth and character to the elegant living spaces, while an open staircase leads to a fully finished lower level complete with a second kitchen, perfect for extended family or guests. With approximately $150k in upgrades, this home shines with newer windows, professional landscaping, an in-ground sprinkler system, a new side patio connecting to the garage, and a newer fenced backyard. The irregular 82-ft frontage lot offers curb appeal and generous outdoor space, complemented by a driveway that accommodates up to 6 cars. Located just minutes from top-rated schools, Markville Mall, Markham Village Community Centre, and convenient access to Highway 407, this home delivers the perfect balance of tranquility and accessibility. A true gem in a family-friendly neighborhood; this lovingly maintained home combines classic charm, modern updates, and unbeatable location to create a place you'll be proud to call your own. (id:60626)
Century 21 Leading Edge Realty Inc.
22 A Waltham Crescent
Richmond Hill, Ontario
Welcome to this luxurious 5+2 bedroom home! Showcasing 4,375 sqft of living space, complemented by a finished basement with an additional 2,187 sqft, totalling an astounding 6562 sqft of total livable area. This property boasts Modern Elegance and ample room for family gatherings and celebrations. The home features a Brand-New Kitchen, stunning porcelain tiles, brand-new hardwood flooring throughout the main and second floors, as well as beautifully Renovated Bathrooms, Pot lights and freshly painted throughout. Relax in the Family Room by the fireplace, or entertain in the Living / Dining Rooms. A Cozy Sanctuary awaits in the Finished Basement, featuring 2 bedrooms, 1 bathroom, with its own large Kitchen, Living Room, and storage closets. This cozy space offers a perfect blend of comfort and functionality, ideal for family members, guests, entertainment or a potential rental opportunity. Enjoy a private oasis of serenity in your peaceful backyard with a picturesque deck complete with a gazebo and shed, gazing out at a serene backdrop of greenery, surrounded by the tranquillity of nature's splendor, perfect for outdoor entertaining. Work from home with a main floor office (den) or in-law suite with a large walk-in closet. Large main floor laundry for added convenience, and a 2-car garage with easy access. This home offers the perfect blend of luxury, practicality, and lifestyle. Located in a Prime Location, this home is situated in a desirable neighbourhood, close to top-rated elementary, middle, and high schools nearby, public transit, highways, shopping centers, parks, community facilities, restaurants, and other amenities. Green spaces for outdoor activities and relaxation - Community facilities: Community centers, libraries, and more!!! (id:60626)
Royal LePage Maximum Realty
1020 Cumberland Street
Innisfil, Ontario
Just steps from beautiful Lake Simcoe, this property features three 1200s.f. newly renovated 4-bedroom winterized cottages situated on a private, oversized 100' x 178' lot. Endless possibilities await-rent them out, or operate as an Airbnb. Perfect for multi-family ownership or as a relaxing family retreat to enjoy warm summer days together. Located close to Lake Simcoe Marina and a short drive to Innisfil's shopping, dining, and amenities. This property also presents a unique opportunity to build your dream home or expand its income potential. Units 2 & 3 are currently tenanted, unit 1 is vacant. (id:60626)
Ed Lowe Limited
62 Hillcrest Avenue
St. Catharines, Ontario
This home has it all. Location, space, property, privacy and a true staycation feel. Entertaining bright living room with fireplace and leads to a light filled library. The formal dining room views the stunning backyard. Enjoy the warming fireplace in the family room or walk out to the two level deck with ground access. The updated kitchen with slate floor has a large island with sink plus there is a bar with a sink and wine fridge. The custom Birchview Cabinetry blends with the Bosch Dishwasher, Fisher Paykel fridge, and Wolf 4 burner gas stove. A mudroom, 2pc and a back stairway finishes the main level. The elegant front oak stairway leads to the upper level where you will find 5 bedrooms, 3 bathrooms and the laundry room. The primary suite has ravine views, gas fireplace, walk in closet and a sitting room. The 5 pc ensuite has 2 sinks, soaker tub and large glass shower. A 4pc and a 3pc services the other 4 bedrooms. The ground level has lots of storage space, 2 walkouts, rec room, and office with a fireplace. The very private terraced yard makes you feel like you are in Muskoka. Enjoy the soothing hot tub, decks, perennial gardens, in ground salt water and solar heated pool, fantastic fully equipped pool house bar with its own 2pc. A home to live in, play in and grow in. This home is perfect for a blended family who also want to have lots of space for privacy. Very spacious deck leading down to a 6 person hot tub and super private hidden alcove area for curling up. Party in the stunning pool level and gather around the fully equipped tiki bar. Come for a visit and stay for a lifetime. (id:60626)
Mcgarr Realty Corp
6 4300 Kingsway
Burnaby, British Columbia
*Showing by appointment only, do not disturb staff. * A rare gem in the heart of Metrotown Located on bustling Kingsway near Metrotown Centre, this high visibility Korean BBQ restaurant benefits from constant foot and vehicle traffic. Known for its authentic dining experience with excellent Google reviews and regular lineups, this profitable business is fully equipped and turnkey. The restaurant features brand-new equipment including 11 individual gas BBQ tables with dedicated hoods in a 1,402 sqft space designed for efficiency. Liquor license until midnight and convenient street parking for guests. With strong annual sales and approx. $400,000 in yearly net income, this business maintains low food cost and high owner margins as the franchisor owns and operates a meat processing facility, ensuring consistent supply, pricing advantage, and product quality. A franchise opportunity with a well-established brand, easy-to-operate system. Please contact the listing agent for more information today! (id:60626)
Grand Central Realty
3726 Trinity Street
Burnaby, British Columbia
PRIME 50 x 122 lot with Amazing views!! Perfectly situated in desirable Burnaby heights neighborhood, known for its strong sense of community, tree-lined streets, and convenient access to a host of shops, cafes, & parks. This 4 bed 2 bath character home boasts over 2000sqft of updated living space & bonus mortgage helper! Updates include, kitchen, bath, appliances, A/C, lighting, paint, insulation, 240 electrical, large 500sqft 2 car garage (with power, gas, & water), & much more! This home is move-in ready but can also hold to build a 4plex or your large dream home with breathtaking views! Open House Nov 8 SAT 2-4pm! (id:60626)
Sutton Group-West Coast Realty
3791 Vivian Road
Whitchurch-Stouffville, Ontario
D-R-E-A-M -- H-O-U-S-E -- P-O-T-E-N-T-I-A-L! Train Lover's wanted. This spectacular 3 bedroom spacious bungalow stretches out into 7 acres of beautiful nature and waterfront. Full of natural light and windows, walk into an open concept living-room and large enough to fit the whole family! Enjoy a nice cup of coffee while watching the sun rise in the beautiful solarium or lay by the water to count the stars. This house is full of potential with room to grow! Only minutes away from Aurora's grocery stores and less than an hour drive to Markham to still enjoy the convenience of urban lifestyle! (id:60626)
Exp Realty
53-54 - 11801 Derry Road
Milton, Ontario
Located in the heart of Derry Green Business Park in Milton, Milton Gates Business Park is a modern new build industrial condominium. Spread over 6 buildings, this development offers flexible unit options, convenient access and prominent exposure to help your business grow. Building E offers operational efficiency with access from Derry Rd., excellent clear height, and proximity to both Milton and Mississauga. (id:60626)
Kolt Realty Inc.
2277 Richter Street
Kelowna, British Columbia
INVESTOR AND DEVELOPER ALERT! 0.36 Acres Land Assembly. 120.75' W x 129.88' D. MF4 Zoning, in the Transit Oriented Area, on the Transit Corridor. Allows for Commercial Retail Units on the ground level. Future Land Use is C-HTH (Core Area – Health District) designation—part of the 2040 Official Community Plan and reflected in the Zoning Bylaw—allows a mix of institutional, residential, and commercial uses tailored to support the Kelowna General Hospital area. Maximum Base Density is 2.5 FAR, with 0.3 FAR bonus available for purpose built rental or affordable housing. Max Site Coverage 65%. Must be sold in Land Assembly the Cooperating Properties: 2265 Richter St. Conceptual Design and Brochure will be made available shortly. (id:60626)
Realty One Real Estate Ltd
503 4908 Cambie Street
Vancouver, British Columbia
Enjoy breathtaking, panoramic views of world-class Queen Elizabeth Park from this brand new architectural masterpiece by Transca, perfectly situated in the heart of the Cambie Corridor. This 1,339 sqft luxury residence offers 3 spacious bedrooms-including two with spa-inspired ensuites-and 3 bathrooms. The elegant open-concept layout features a gourmet kitchen equipped with high-end Gaggenau appliances, quartz countertops, a pot filler, and stylish cabinetry. Enjoy year-round comfort with central A/C, wide-plank flooring, and refined modern finishes throughout. Step onto your incredible 1,300+ sqft private rooftop patio and embrace the ultimate urban lifestyle with QE Park as your backyard-ideal for entertaining, relaxing, or taking in stunning sunset views. Just steps to Canada Line, Hillcrest Centre, top schools, shops, and dining, and only minutes to UBC and Downtown Vancouver. Comes with two secure parking stalls and one storage locker. .Open House : 2:00 to 4:00 pm Sat ,Nov 8th. (id:60626)
RE/MAX City Realty

