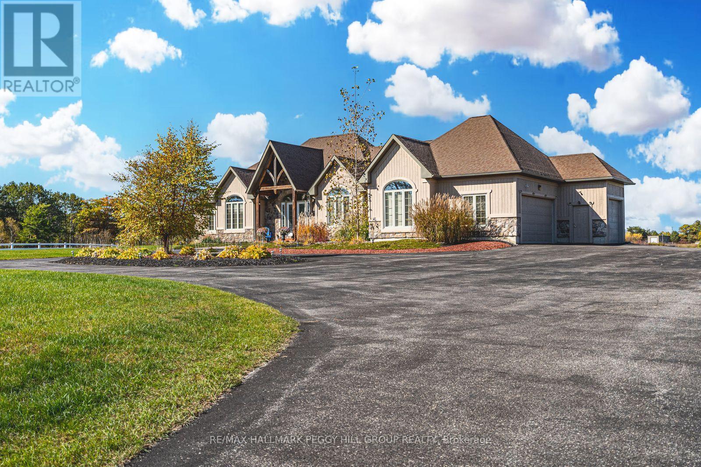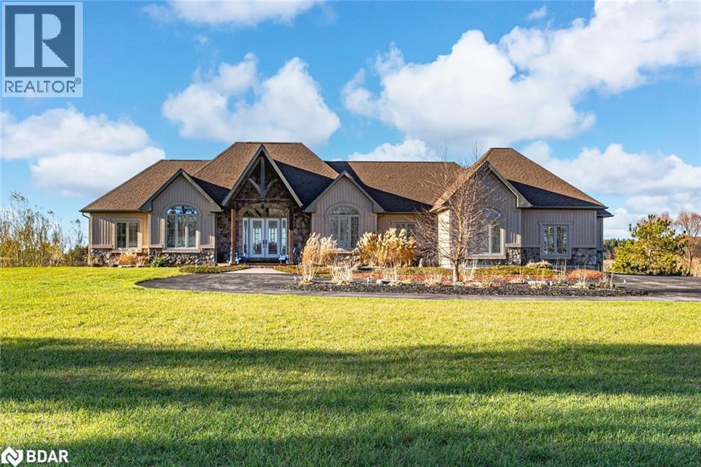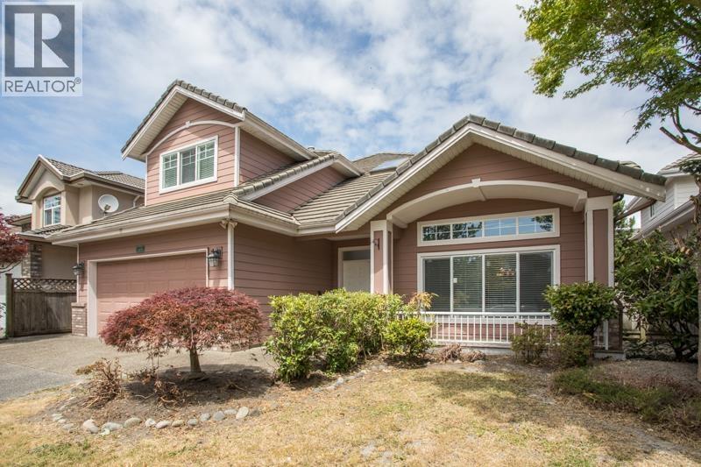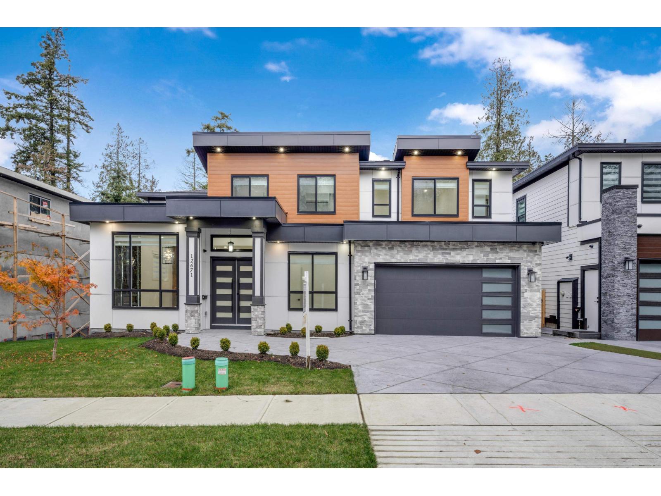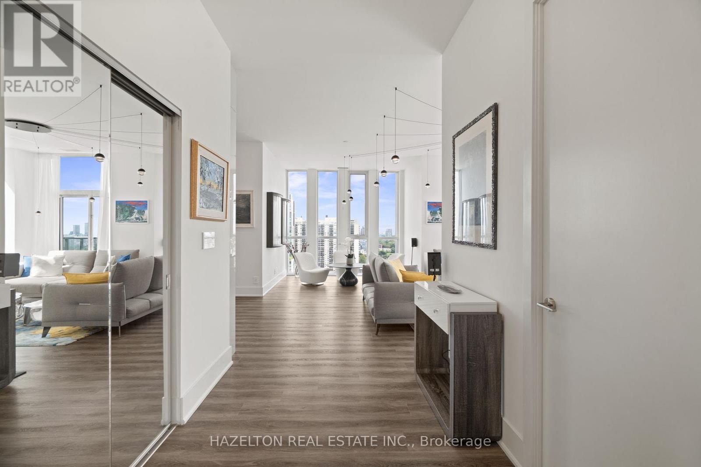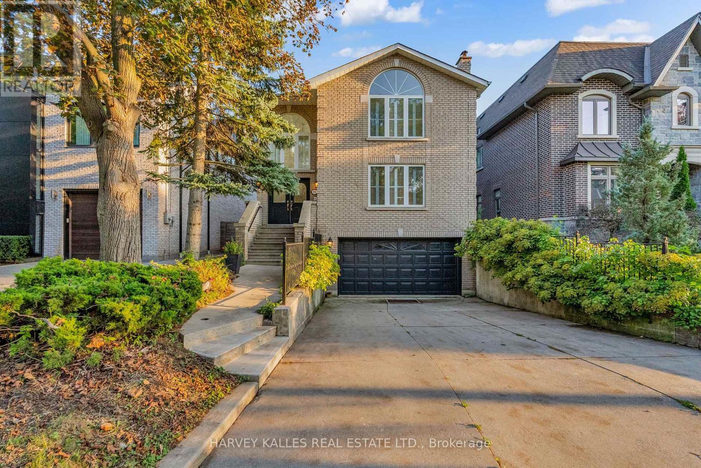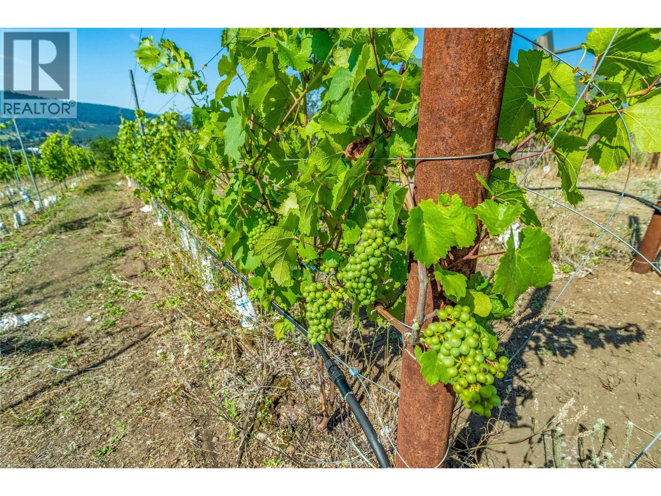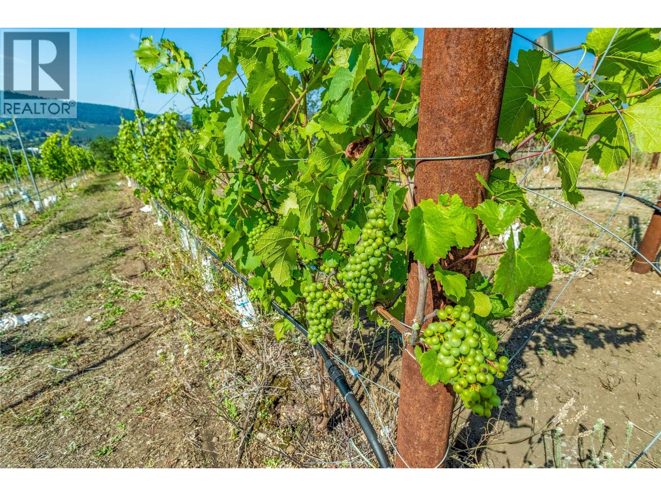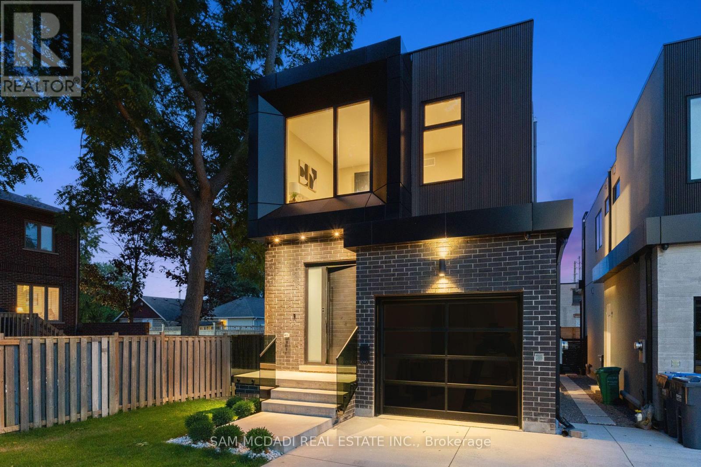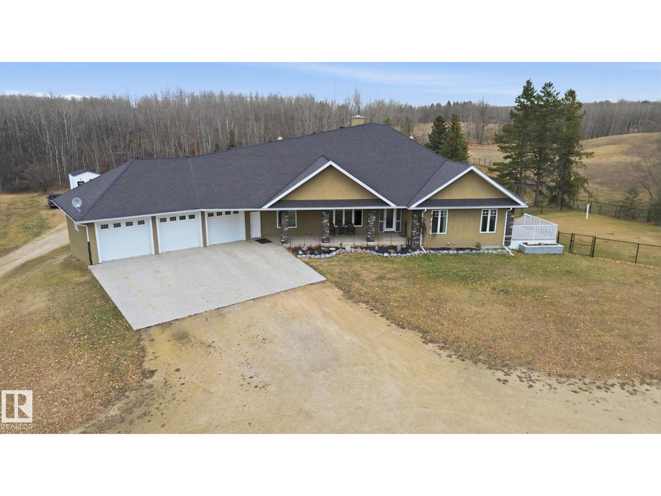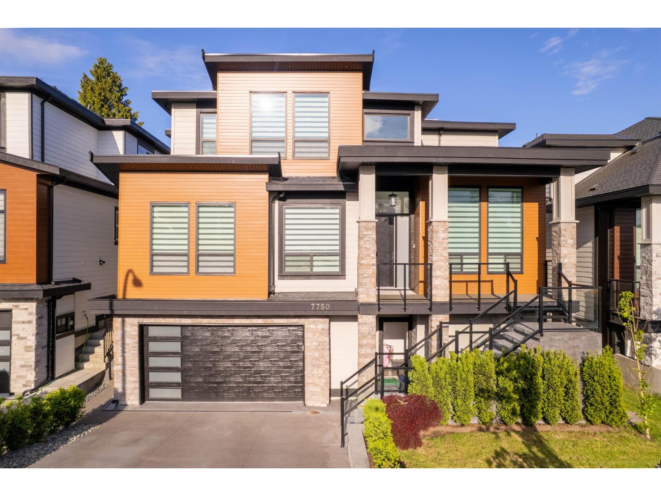8481 171 Street
Surrey, British Columbia
This custom-built, 5161 sqft home offers luxurious living with its spacious design, featuring 8 bedrooms and 6 bathrooms, perfect for a large family or hosting guests. The main floor includes a bedroom with a full bathroom, complemented by a large kitchen and a practical spice kitchen. Upstairs, you'll find four bedrooms and three bathrooms. The basement is designed for entertainment, complete with a theatre room, bar, and rec room, plus three additional bedrooms and two bathrooms, offering the potential for two suites. A triple car garage adds convenience, and custom features throughout the home provide a unique, personalized touch. (id:60626)
Homelife Benchmark Titus Realty
1372 Division Road E
Severn, Ontario
INDULGE IN LUXURY ON 2.1 ACRES WITH BREATHTAKING VIEWS, SHARED OWNERSHIP OF AN ADDITIONAL 32 ACRES, & A MAN-MADE LAKE!! Enter a realm of unrivalled elegance and awe-inspiring beauty! This jaw-dropping executive bungalow, set on 2.1 private acres, offers an extraordinary lifestyle with shared ownership of a human-made lake and 32 surrounding acres. The lake is perfect for swimming, stand-up paddleboarding, kayaking, winter hockey, or skating while stocked with smallmouth bass. Just moments from Simcoe County Forest trails, snowmobile trails, skiing, and outdoor adventures are at your doorstep. The curb appeal is simply unmatched, from the striking stone and board-and-batten exterior to the lofty peaked rooflines. Inside, nearly 4,600 finished square feet of open-concept living space showcases expansive lake views through large windows, highlighted by exquisite Brazilian cherry flooring and elegant tray ceilings with pot lights. The heart of this home is the high-end chef's kitchen, with granite countertops, top-tier appliances, an abundance of cabinetry, and a large island with seating. The spacious primary bedroom features a private deck, a walk-in closet, and a luxurious 5-piece ensuite. The custom, one-of-a-kind wrought-iron staircase gracefully leads to the walkout basement, where you'll find radiant heated floors, a spacious rec room with a bar area, three bedrooms, an indoor spa/hot tub room, and a full bathroom. Step into the 3-season Muskoka room for the ultimate in relaxation and entertaining. A triple car insulated and heated garage with high ceilings, a circular driveway with ample parking, and significant updates like newer shingles, A/C, and a boiler hot water tank for radiant heat make this a truly exceptional property. Live the life you've always dreamed of in a home that has it all! (id:60626)
RE/MAX Hallmark Peggy Hill Group Realty
1372 Division Road East
Severn, Ontario
INDULGE IN LUXURY ON 2.1 ACRES WITH BREATHTAKING VIEWS, SHARED OWNERSHIP OF AN ADDITIONAL 32 ACRES, & A MAN-MADE LAKE!! Enter a realm of unrivalled elegance and awe-inspiring beauty! This jaw-dropping executive bungalow, set on 2.1 private acres, offers an extraordinary lifestyle with shared ownership of a human-made lake and 32 surrounding acres. The lake is perfect for swimming, stand-up paddleboarding, kayaking, winter hockey, or skating while stocked with smallmouth bass. Just moments from Simcoe County Forest trails, snowmobile trails, skiing, and outdoor adventures are at your doorstep. The curb appeal is simply unmatched, from the striking stone and board-and-batten exterior to the lofty peaked rooflines. Inside, nearly 4,600 finished square feet of open-concept living space showcases expansive lake views through large windows, highlighted by exquisite Brazilian cherry flooring and elegant tray ceilings with pot lights. The heart of this home is the high-end chef's kitchen, with granite countertops, top-tier appliances, an abundance of cabinetry, and a large island with seating. The spacious primary bedroom features a private deck, a walk-in closet, and a luxurious 5-piece ensuite. The custom, one-of-a-kind wrought-iron staircase gracefully leads to the walkout basement, where you'll find radiant heated floors, a spacious rec room with a bar area, three bedrooms, an indoor spa/hot tub room, and a full bathroom. Step into the 3-season Muskoka room for the ultimate in relaxation and entertaining. A triple car insulated and heated garage with high ceilings, a circular driveway with ample parking, and significant updates like newer shingles, A/C, and a boiler hot water tank for radiant heat make this a truly exceptional property. Live the life you've always dreamed of in a home that has it all! (id:60626)
RE/MAX Hallmark Peggy Hill Group Realty Brokerage
3491 Tolmie Avenue
Richmond, British Columbia
Well-maintained 24 yr young 2844 sft 2 level single house in the heart of Terra Nova, Richmond. This 5 bedroom, 4 full bath property features a bedroom and full bathroom on the main. Bonus wok kitchen for all of your spicy recipes. Hardwood and tile flooring throughout. Radiant water in floor heating on both floors. Northeast exposure private back yard with glass patio cover. Double side-by-side garage and extra parking on the driveway. Situated on a quiet tree-lined street in a friendly neighbourhood. Walking distance to dyke, trail, private golf club, retails and groceries. Great school catchment: Spul'u'Kwuks Elementary, Burnette Secondary. Offers reviewed as they come in. (id:60626)
RE/MAX Westcoast
12671 106a Avenue
Surrey, British Columbia
Brand new house with (2+1) suites and theatre with bar. 12-feet-high ceiling living and dining areas that create a grand yet inviting space. Main floor also features a convenient guest bedroom with a full ensuite and office. The family room is a perfect gathering spot for everyday living, while the spice kitchen is designed to create ample space for caterers. Upstairs, you'll find four spacious bedrooms, including the master suite with its own ensuite and walk-in closet, alongside two additional full washrooms. The lower level is equipped with a theatre wet bar & offers both a legal 2-bedroom suite and an additional unauthorized 1-bedroom suite for added flexibility. The entire home features elegance throughout. open house Monday, Tuesday, Thursday 11-3pm (id:60626)
Planet Group Realty Inc.
1802 - 1486 Bathurst Street
Toronto, Ontario
Exceptional Value for a Half-Floor Penthouse with Panoramic Views! The expansive 4-bedroom, 3-bath residence spans 2,177 sq. ft. with soaring 10-ft ceilings, hardwood floors, and five private terraces. Occupying half of the 18th floor, the suite shares its level with only one other unit, offering privacy and unmatched exclusivity. With two separate entrances to the suite, one of the bedrooms can be used for a live-in aid as it's fully equipped with two closets, separate bathroom and a walkout to the balcony. Every room showcases floor-to-ceiling windows with panoramic views of the lake, Casa Loma, and city skyline. The sunlit southwest corner family room features Roche-Bobois furnishings and a dramatic spider chandelier, while the designer dining room impresses with a chandelier-motif feature wall and sculptural globe pendants. The chef's kitchen is fully equipped with Miele appliances, oversized quartz island, custom cabinetry, pantry, wine fridge, and integrated coffee system. An oversized dome pendant spans the island, adding drama and modern elegance. The primary suite includes a sitting area with fireplace, custom walk-in closet, and spa-inspired ensuite with oversized shower and raised double vanity. The second bedroom features a private balcony, mirrored wall-to-wall closet, designer feather pendant, and ensuite bathroom with a tub and custom cabinetry. Two additional bedrooms with their own balconies offer flexibility for guests or office use. Ideally located at the intersection of Forest Hill and Humewood, two of Toronto's most sought-after neighborhoods. Steps to Cedarvale Ravine, Nordheimer Ravine, Winston Churchill Park and Casa Loma. Walk to St. Clair West for grocery stores, restaurants & cafés. Close to Forest Hill Village with shops, banks, gyms, everyday amenities and TTC at your door step to take you anywhere in the city! (id:60626)
Right At Home Realty
51 Stuart Avenue
Toronto, Ontario
Exceptional Value!!!! Don't miss this opportunity.....Live on a beautiful tree-lined, family-friendly street in the heart of West Lansing. This spacious 4-bedroom, 5-bathroom residence offers over 3,000 sq. ft. of total living space ready for you to make your own. Built with quality craftsmanship and an excellent layout, this home has great bones and flow, just waiting for your personal touch. A grand two-storey foyer with oak staircase opens to formal living and dining rooms, leading to a eat-in kitchen and adjoining family room with a cozy gas fireplace. Step outside to a deck and private, landscaped garden perfect for family gatherings and summer evenings. Upstairs, the oversized primary retreat features vaulted ceilings, a 6-piece ensuite, and walk-in closet. A second bedroom with its own ensuite, two additional bedrooms, and a full family bath complete the upper level. The versatile lower level includes a large recreation room, kitchen area, wood-burning fireplace, 3-piece bath, two cantinas, a walk-in safe, and direct yard access ideal for extended family or a nanny suite. Additional features include 200-amp service, three fireplaces, California shutters, a deep 2-car garage, and solid -inch oak floors. Perfectly located near parks, ravines, tennis courts, top-rated schools, restaurants, shopping, transit, and major highways. (id:60626)
Harvey Kalles Real Estate Ltd.
9269 Highway 6
Coldstream, British Columbia
Welcome to 9269 Highway 6! Where opportunity meets Okanagan beauty. Perfectly positioned in the sought-after Coldstream community, this 16-acre property showcases breathtaking panoramic views of the valley and rolling hills, offering the perfect blend of rural tranquillity and natural elegance. This premium vineyard estate features 9 acres planted with top-tier grape varieties — 5 acres of Pinot Noir and 4 acres of Pinot Gris — established two years ago and ready for future harvests. Whether you’re an experienced vintner or just starting your winemaking journey, the groundwork for success is already in place. With ample space to build your dream home, boutique winery, or additional outbuildings, the possibilities are endless. Septic approval and a completed application for your dream home are already in place, and architectural plans for a stunning custom residence are available upon request — saving you time and bringing your vision to life. A 53-foot storage/equipment trailer (purchased in 2022) with side-door access is included, providing excellent functionality for agricultural or storage needs. Whether you’re seeking a peaceful country lifestyle, an agricultural investment, or a vineyard venture, 9269 Highway 6 offers an exceptional opportunity to create something truly special in the heart of the Okanagan. (Adjacent property at 9371 Highway 6 – 2.47 acres with a home – also available for purchase, offering even greater potential to expand your vision.) (id:60626)
Century 21 Assurance Realty Ltd
9269 Highway 6
Coldstream, British Columbia
Welcome to 9269 Highway 6! Where opportunity meets Okanagan beauty. Perfectly positioned in the sought-after Coldstream community, this 16-acre property showcases breathtaking panoramic views of the valley and rolling hills, offering the perfect blend of rural tranquillity and natural elegance. This premium vineyard estate features 9 acres planted with top-tier grape varieties — 5 acres of Pinot Noir and 4 acres of Pinot Gris — established two years ago and ready for future harvests. Whether you’re an experienced vintner or just starting your winemaking journey, the groundwork for success is already in place. With ample space to build your dream home, boutique winery, or additional outbuildings, the possibilities are endless. Septic approval and a completed application for your dream home are already in place, and architectural plans for a stunning custom residence are available upon request — saving you time and bringing your vision to life. A 53-foot storage/equipment trailer (purchased in 2022) with side-door access is included, providing excellent functionality for agricultural or storage needs. Whether you’re seeking a peaceful country lifestyle, an agricultural investment, or a vineyard venture, 9269 Highway 6 offers an exceptional opportunity to create something truly special in the heart of the Okanagan. (Adjacent property at 9371 Highway 6 – 2.47 acres with a home – also available for purchase, offering even greater potential to expand your vision.) (id:60626)
Century 21 Assurance Realty Ltd
1090 Ella Avenue
Mississauga, Ontario
Step inside 1090 Ella Avenue and experience modern living at its finest in a custom-built home, designed for everyday comfort. Thoughtfully planned, this residence blends elegant design with premium finishes to create a space that is both stylish and functional. The exterior combines brick, metal panels, wood siding, and stucco, offering a glimpse of the architectural elegance carried throughout the interior. Inside, an open-concept layout is enhanced by 10-foot ceilings on the main floor, hardwood flooring throughout, and an open-tread staircase with sleek glass railings. At the heart of the home is a chefs kitchen featuring Italian hand-painted cabinets, an oversized island, exquisite countertops and backsplash, and top-of-the-line Dacor appliances. The kitchen flows seamlessly into the living room, where floor-to-ceiling windows, a gas fireplace, and a walk-out to the deck create a perfect space for entertaining or relaxing. Upstairs, you'll find three spacious bedrooms, including a stunning primary suite with a private balcony, a custom walk-in closet, heated flooring and a spa-like 5-piece ensuite with a freestanding tub, double sinks, and a rainfall walk-in shower. The finished basement adds even more living space with a recreation room, den, heated flooring, ample storage, and a convenient walkout. Three luxurious bathrooms showcase expansive tile slabs, elegant vanities, and a clean, sophisticated design. Additional features include automatic front door with fingerprint entry, automated window shades throughout, 9-foot ceilings on the upper and lower levels, and energy efficient aluminum European lift-and-slide windows built to last decades. Located in the desirable Lakeview community, this home is just minutes from Lake Ontario's waterfront, schools, parks, trails, and a community centre and provides quick access to the QEW. Elegant, stylish, and built for comfort - 1090 Ella Avenue is a modern masterpiece that truly has it all. (id:60626)
Sam Mcdadi Real Estate Inc.
2012 Parkland Dr
Rural Parkland County, Alberta
Multi family living on just under 11 acres out of subdivision by Blueberry School! This custom home has been built from the foundation up with attention to detail incl fir plywood construction, dbl studded ext. walls & roxul insulated interior walls. Main floor family room, 2 way wood burning fireplace to the open concept kitchen, dining & living room. Master bedroom has gas fireplace and private deck. The 5 piece ensuite & walk through closet with 2nd access to laundry room. Spare bedroom, full bath, 2 offices, 1/2 bath and walk in closet with sink off garage entry. Massive rec room, 3rd bedroom, full bath, gym/media & utility in basement. Walkout basement has separate suite (can be accessed from main home). Suite has full kitchen, dining & living room, master bedroom with 5pc ensuite, 2 extra bedrooms, office, full bath & laundry. 46x78' SHOP is metal clad with radiant heat, woodstove, office, full bath & mezzanine and 10', 14' & 16' doors. Beautifully landscaped just minutes to town & paved access! (id:60626)
RE/MAX Real Estate
7750 154a Street
Surrey, British Columbia
Welcome to this exquisite 8-bed + den, 7-bath home offering luxury living in the heart of Fleetwood. Built in 2023, this residence features 3 primary bedrooms, each with its own walk-in closet, and boasts high-end finishes including hardwood flooring, elegant wood paneling, and built-in speakers in the house. The home is equipped with $25,000 11 kW solar panel system reducing 80% of energy bills, radiant floor heating across all three levels, centralized A/C, 4 kitchens (including a spice kitchen), 2 dishwashers, 3 laundry areas, and front and back patios for seamless indoor-outdoor living. Additional amenities include rough-in central vacuum, built-in security cameras, and an alarm system. Close to top schools, parks, Fleetwood Community Centre, & shopping. Open House- Nov 08- 2 PM - 4 PM (id:60626)
Royal LePage Global Force Realty


