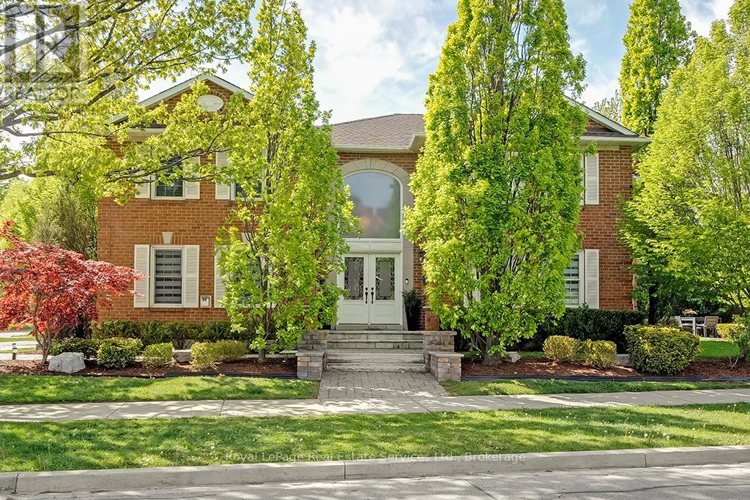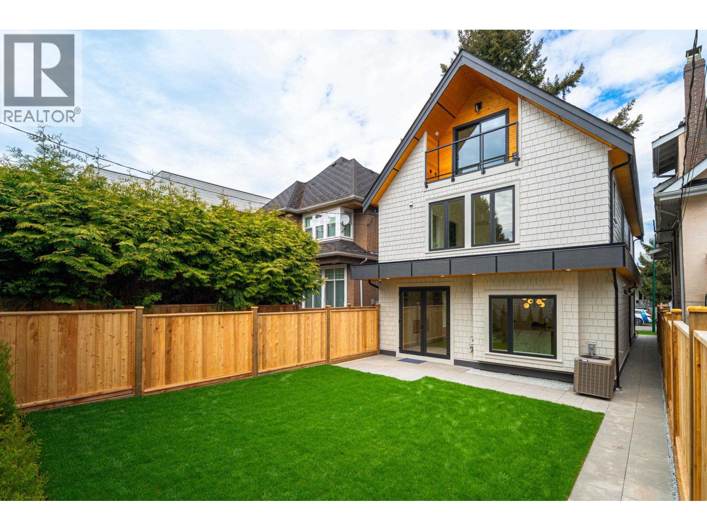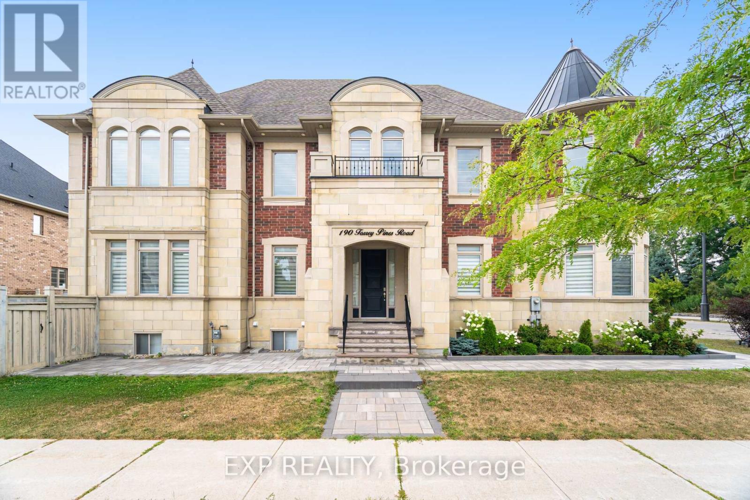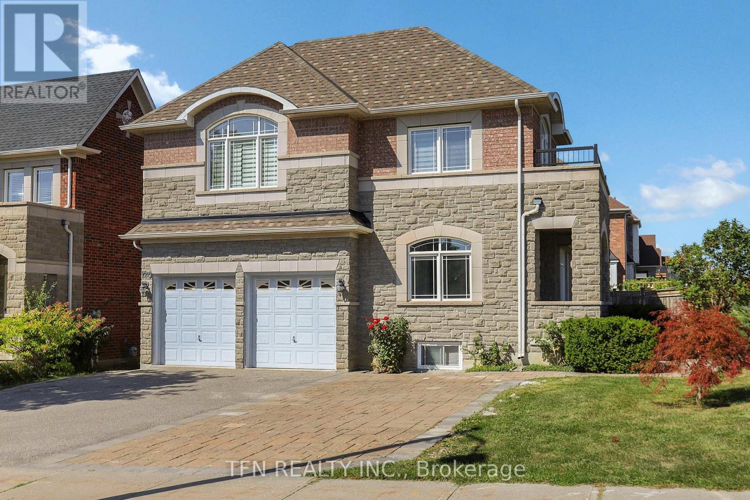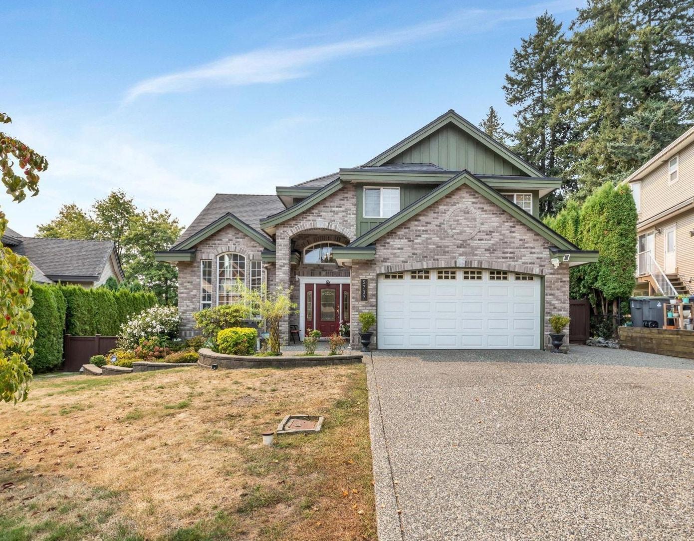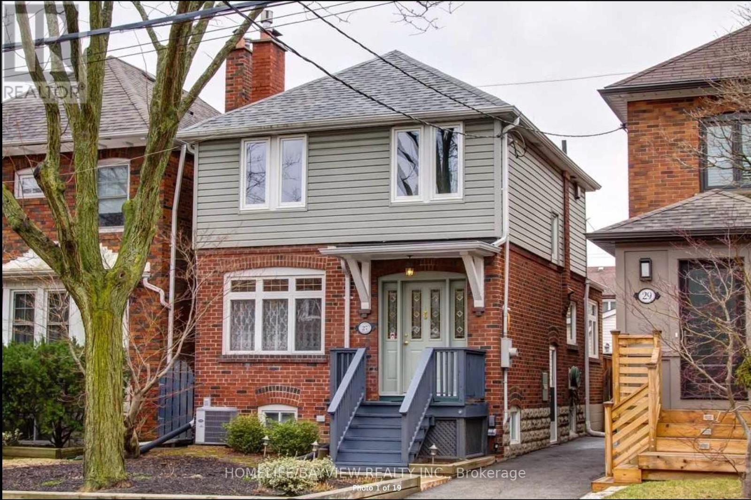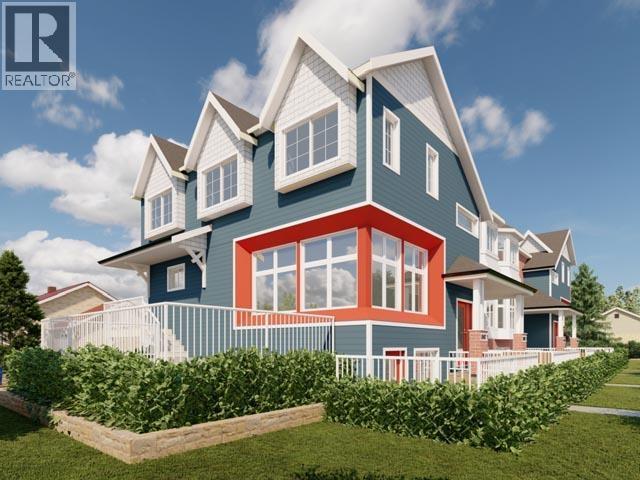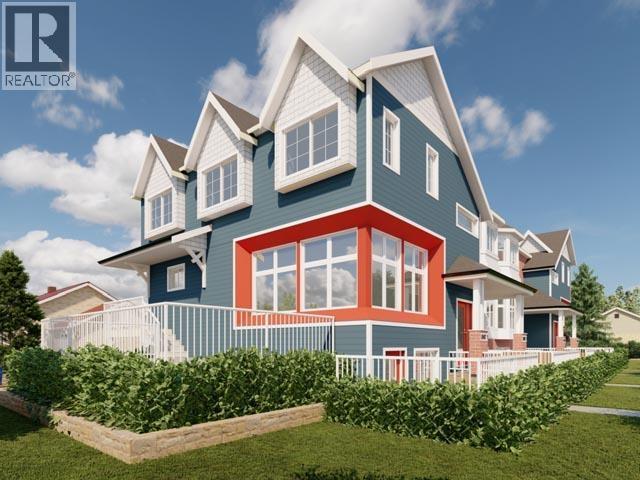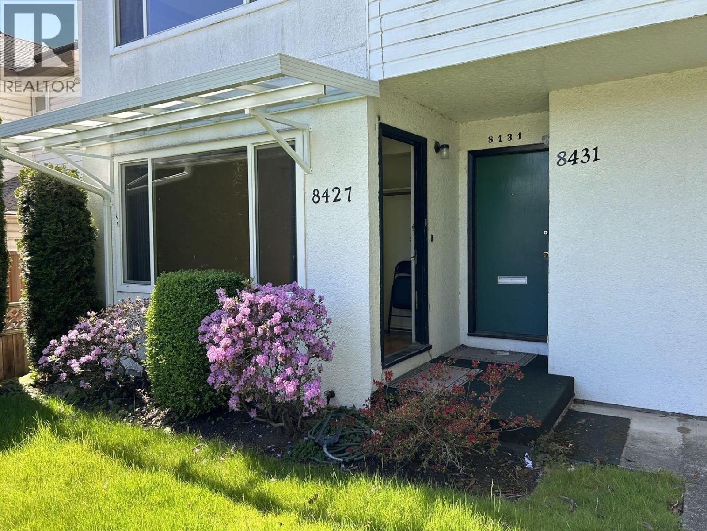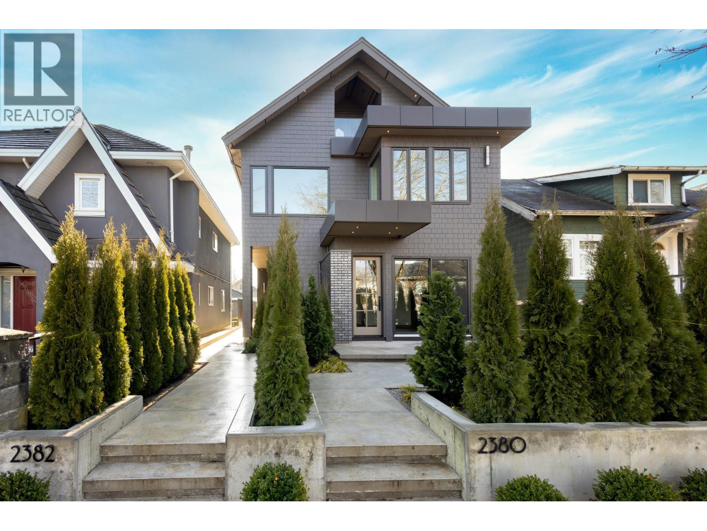2101 Grosvenor Street
Oakville, Ontario
Beautiful Executive Colonial Residence Recently Upgraded Offering over 4,600 sq ft of Refined Living Space on a Stunning Corner Lot. Meticulously maintained and thoughtfully upgraded, this home is the epitome of comfort and elegance. Step into the grand foyer with soaring 16-foot ceilings and be instantly impressed. The main level features expansive principal rooms, including a formal living room with a cozy gas fireplace and a sophisticated dining room with direct access to the renovated chefs kitchen. The kitchen is a showstopper with custom white cabinetry, quartz countertops and backsplash, a breakfast bar, and high-end stainless-steel appliances. The adjoining breakfast area opens to the backyard patio, ideal for entertaining. Unwind in the spacious great room with a wood-burning fireplace and oversized window that floods the space with natural light. The main floor also includes a private home office, renovated powder room, and a convenient laundry room with access to the double garage. Upstairs, retreat to the luxurious primary suite featuring double door entry, dual walk-in closets, and a spa-inspired 5-piece ensuite with heated floors, a glass-enclosed shower, double vanity, and a relaxing soaker tub. Three additional generously sized bedrooms and a renovated 4-piece bath complete the second level. The fully finished basement offers incredible in-law potential with a large recreation room (complete with a gas fireplace), a full second kitchen, an exercise room, a spacious 5th bedroom, and a 4-piece bath. Enjoy beautifully landscaped front and backyards with interlocking stone walkways, a large patio, and lush green space perfect for relaxing or entertaining. Located close to parks, trails, a rec centre, library, shopping, and just a 5-minute walk to one of Ontarios top-ranked high schools. This is your opportunity to own an exceptional home in a premier location. Dont miss out on this is executive living at its finest! (id:60626)
Royal LePage Real Estate Services Ltd.
968 W 17th Avenue
Vancouver, British Columbia
Don't miss out on this spacious and bright BACK 1/2 DUPLEX nested on a quiet street, in Cambie, one of Vancouver's best neighbourhoods. Superior transit, shopping and dining, and next door to Douglas Park with ample open fields, community center, and playground area. This home features functional floor plan, large kitchen with high quality appliances, living / dining space and powder room on main level and 3 bedrooms with ensuites on the second and third level. Large floor to ceiling windows, custom millwork, radiant in-floor heating, HRV, central A/C, security system, 556 square ft of crawl space that can be used for additional storage, private yard and detached garage. OPEN HOUSE: SUN Oct 19 from 2:30-4:00 PM. (id:60626)
Prompton Real Estate Services Inc.
190 Torrey Pines Road
Vaughan, Ontario
Welcome to your dream home at 190 Torrey Pines Rd. Spectacular 2-storey detached house on a corner lot with an exquisite design and luxurious finishes. 20 ft Cathedral ceiling in the main floor living room, adorned with tasteful crown moulding and abundant natural light. New quartz countertops and hardwood floors throughout. Features interior and exterior potlights. Gorgeous eat-in kitchen with top-of-the-line stainless steel appliances, including a Sub-Zero fridge, Wolf gas stove, built-in oven, and microwave. Enjoy effortless entertaining as you walk out to your beautiful backyard from the kitchen. Every bedroom boasts a walk-in closet and its own ensuite bathroom, offering privacy and comfort. Master ensuite has a 6 pc bathroom with double sinks, tub and separate shower. Fully finished basement, featuring a separate entrance, perfect for multigenerational living or inlaw suite. Upgraded kitchen, quartz island, and brand new fridge and stove plus 3 additional bedrooms.. Great neighbourhood located near parks, restaurants, major Hwys and all amenities. (id:60626)
Exp Realty
120 Valley Vista Drive
Vaughan, Ontario
5 Bedroom Family Home In High Demand Lebovic Campus Area.7 Parking Spaces On Driveway.Original Owner! Well Maintained! Ideal Functional Layout! Open Concept Kitchen With Stainless Steel Brand New Appliances , Granite Countertop And A Spacious Breakfast Area.First Floor Office Perfect For Work At Home. New (2025) Hardwood Flooring Throughout, New Roof ( 2024) , New Entrance Door ( 2025) . Master Bedroom With Large Sitting Area, 5Pc Ensuite, His & Hers Walk-In Closets & Walk-Out Balcony . Finished Basement With Separate Entrance , Kitchen, 2 Bathrooms, Coin laundry And 4 Bedrooms With Additional Windows In Each Room (Rental Income Opportunities $3,200-$3,500 per month ) . Separate Cedar Sauna And Shed On The Backyard. Convenient Area Near Plazas, Parks, Schools, Community Center, Shopping, Hwy 407 & 7. (id:60626)
Tfn Realty Inc.
5737 169a Street
Surrey, British Columbia
Richardson Ridge Beautiful quality built custom home with lots of upgrades, very well maintained on quite street waiting for a well deserved new owner. Over 4,000 sq ft of living area on 3 levels with a lot size of 11,000.00sq ft. Main floor with a huge living room with high ceilings, a family room adjoining a gourmet kitchen, a den and a attached double garage. Upstairs comes with 4 bedrooms and two full baths. A huge walkout basement with two bedroom suite. AC for the hot summer weather. BIG,BIG backyard for gardening and other creative options. A hot tub for your enjoyment. Completely fenced and very well maintained. Newer roof. Very well priced. Must see to appreciate. Call for private viewing. Open House Sunday, Sept 19 2-4pm (id:60626)
Oakwyn Realty Encore
27 Cranbrooke Avenue
Toronto, Ontario
Welcome to this charming home in the heart of Lawrence Park! Recently refreshed with new paint and upgrades, this beautiful property features a brand-new finished basement with a new furnace room and plenty of extra space. Enjoy the bright, open layout, beautiful backyard, and a lovely deck-perfect for relaxing or entertaining during the summer.The home also offers a garage and additional parking space, combining comfort and convenience in one of Toronto's most sought-after neighbourhoods. (id:60626)
Homelife/bayview Realty Inc.
11410 207 Street
Maple Ridge, British Columbia
TURN-KEY DEVELOPMENT OPPORTUNITY: UPPER HAMMOND 4-PLEX!Builders, Developers, and Savvy Investors, stop wasting time: Secure this rare 10,000 sq ft lot in prime Upper Hammond where all the hard work is already done! With the Development Permit (DP) APPROVED for a high-value four-plex (featuring FOUR spacious approx. 1,900 sq ft units) and the Building Permit Application SUBMITTED for processing with the City of Maple Ridge, this ready site saves you serious time and money, making it an immediate path to profit in a central location within easy walking distance of shopping, restaurants, transit, schools, parks, and the Maple Ridge Golf Course. 2 bedrooms rancher on property currently rented (id:60626)
Royal LePage West Real Estate Services
11410 207 Street
Maple Ridge, British Columbia
TURN-KEY DEVELOPMENT OPPORTUNITY: UPPER HAMMOND 4-PLEX!Builders, Developers, and Savvy Investors, stop wasting time: Secure this rare 10,000 square ft lot in prime Upper Hammond where all the hard work is already done! With the Development Permit (DP) APPROVED for a high-value four-plex (featuring FOUR spacious approx. 1,900 square ft units) and the Building Permit Application SUBMITTED for processing with the City of Maple Ridge, this ready site saves you serious time and money, making it an immediate path to profit in a central location within easy walking distance of shopping, restaurants, transit, schools, parks, and the Maple Ridge Golf Course. 2 bedrooms rancher on property currently rented (id:60626)
Royal LePage West Real Estate Services
8427- 8431 Shaughnessy Street
Vancouver, British Columbia
A change to own two x duplexes with LAND at Marpole are ready for your renovation idea or for holding/investment purpose. Both main floor (unit 8427) and upper floor (unit 8431) have 2 bedrooms, one full bath, and separate laundry set. Level lot of 33x122 with back lane. Windows and bathrooms were upgraded. Convenient location to public transit and shopping centre. Catchment schools are Sir Wilfrid Laurier Elementary and Sir Winston Churchill Secondary with French Immersion. Both levels are rented separately, great cashflow for investment or self live in. Current rent: 8431 (upper floor) - $2,700/month; 8427 (downstairs) - $2,050/month, very motivated seller, try your offer! (id:60626)
RE/MAX Crest Realty
2382 E 5th Avenue
Vancouver, British Columbia
Experience the Ultimate in Luxurious Living with Unparalleled Craftsmanship and Design! Located in the Heart of East Vancouver with Steps to Transit, Nanaimo Street Shops, Cafes, Schools and minutes to Commercial Dr. This Remarkable Half Duplex is over 1600sqft of Spacious Living situated over 3 Levels with a Rare 4 Bedroom option and 2.5 bathrooms, Perfect for a Growing Family! Bonus 600sqft Crawl Space for loads of Storage. Professionally Designed with Stained Oak Cabinetry, Exotic Quartzite Countertops and Modern Light fixtures giving Ultimate Magazine Vibes! The Rear Duplex Offers a Large South Facing Backyard & Patio Space off of the Sliding Glass Doors, Fantastic for Outdoor Living! Commuting is simple to Downtown, the North Shore and easy Hwy Access. OPEN HOUSE SAT NOV 8th 2-4PM! (id:60626)
Macdonald Realty
731 Glencairn Avenue
Toronto, Ontario
Oversized Back-Split Bright and Spacious 2 car garages home in Lawrence-Englemount Neighborhood, 4+1 Bdrms with 5 washrooms, 3 kitchen and 3 sets of washers and dryers ideal for large family or multi-generational families, Separate Entrances to self-contained in-law suite, Pot lights (2024), Laminate floor (2024), fully upgrade kitchen has central island with quartz counter (2024) & walk out to the deck, all upgraded washrooms (2024), washer and dryers ground floor and in between (2024), washroom mirrors (2024), all light fixtures (2024), deck (2024), new front door (2024), new backyard stone (2024), Private balcony, No sidewalk, Close To subway, Schools, Parks, Yorkdale, Ttc, banks, restaurants, quick access to highway 401 and community centre. (id:60626)
Royal LePage Your Community Realty
1345 Myra Place
Kamloops, British Columbia
Welcome to 1345 Myra Place — a beautifully designed custom home nestled among other luxury properties in this sought-after neighbourhood. Just under five thousand square feet, this residence offers high-end finishes throughout and includes the added bonus of an in-law suite (5,266sqft including the 524sqft garage**). The main floor features a bright foyer with den or a home office, an open-concept kitchen, dining, and great room with soaring two-storey ceilings, all leading out to a spacious deck perfect for entertaining. Upstairs, you’ll find two generously sized bedrooms each with their own ensuite, a large laundry room, and an impressive primary suite complete with a spa-inspired ensuite, separated water closet, and expansive walk-in. The basement offers flexibility with a one bedroom in-law suite with full bathroom and stacked washer / dryer, mechanical and storage rooms, plus an additional bedroom and large family room that could be configured into a second in-law suite as a mortgage helper or for multi-generational families. This home is fully landscaped and comes prepped for an electric vehicle charger, RV plug-in, pool installation, and more. All meas. are approx. and came from building plans, buyer to confirm if important. Book your private viewing today! (id:60626)
Exp Realty (Kamloops)

