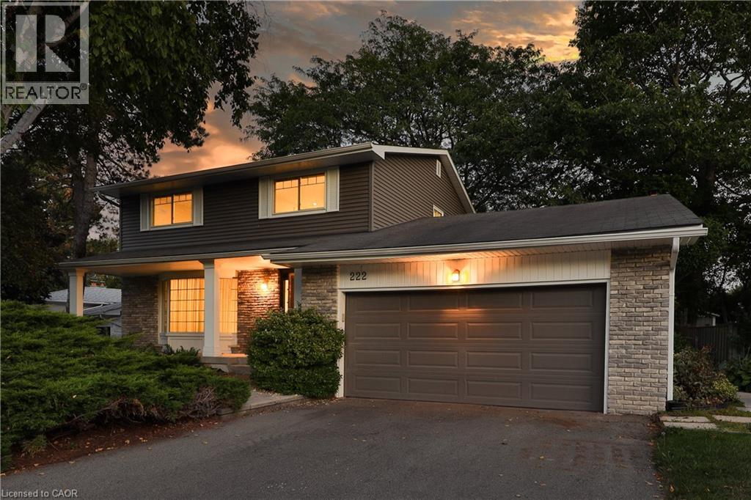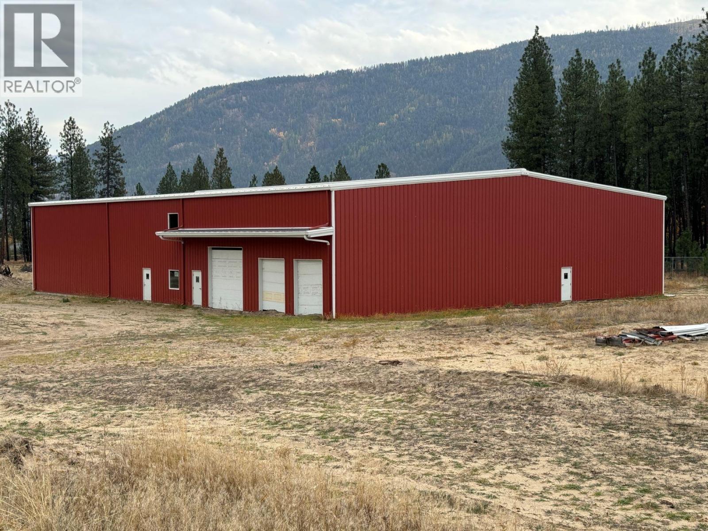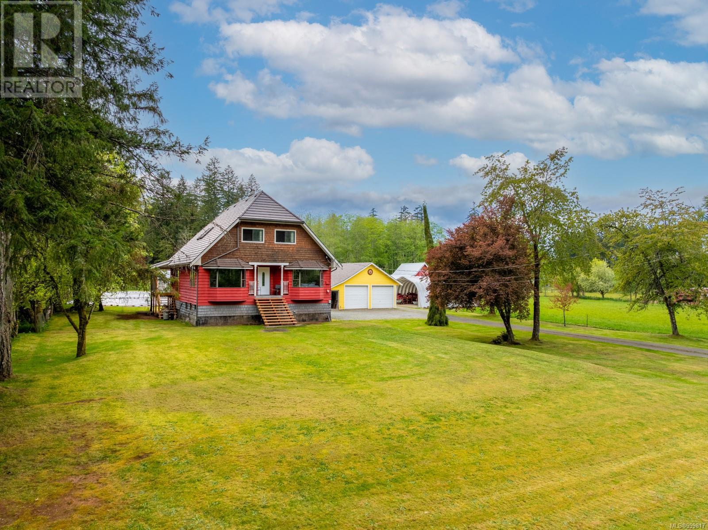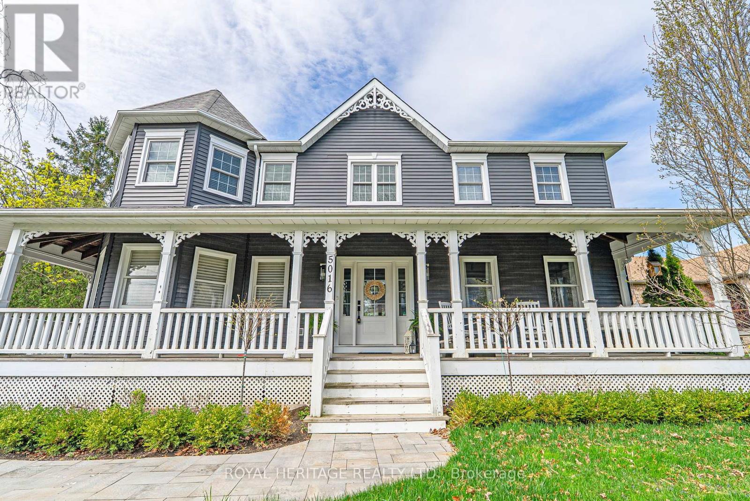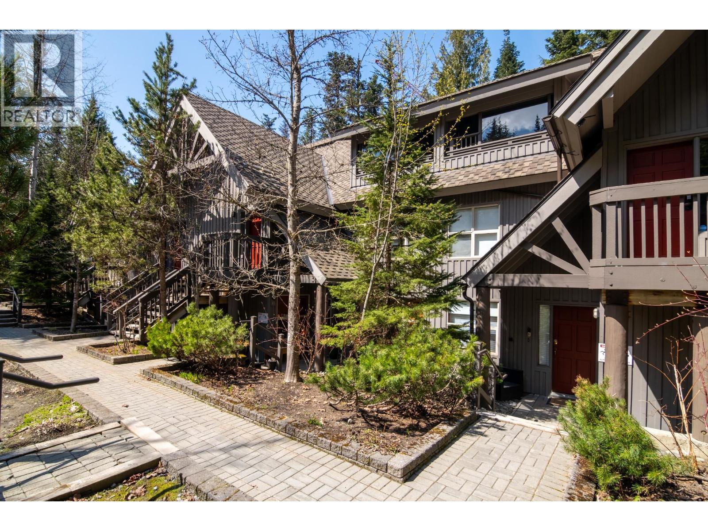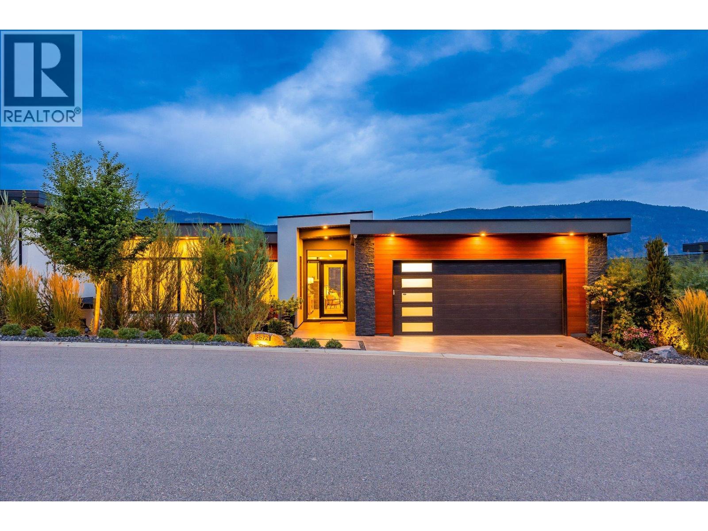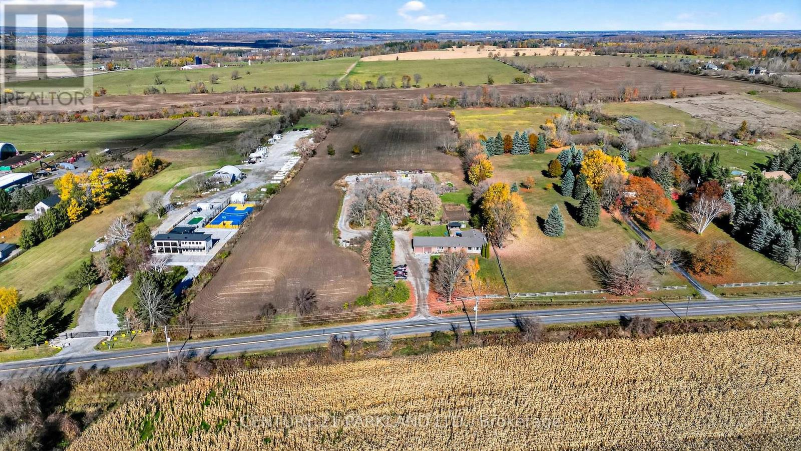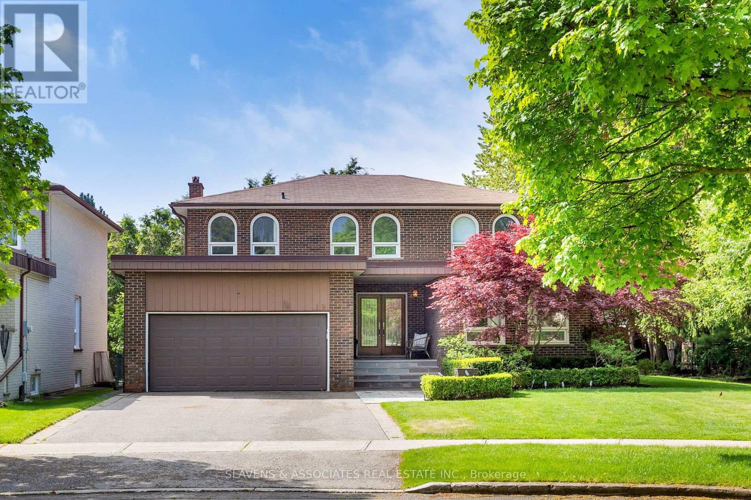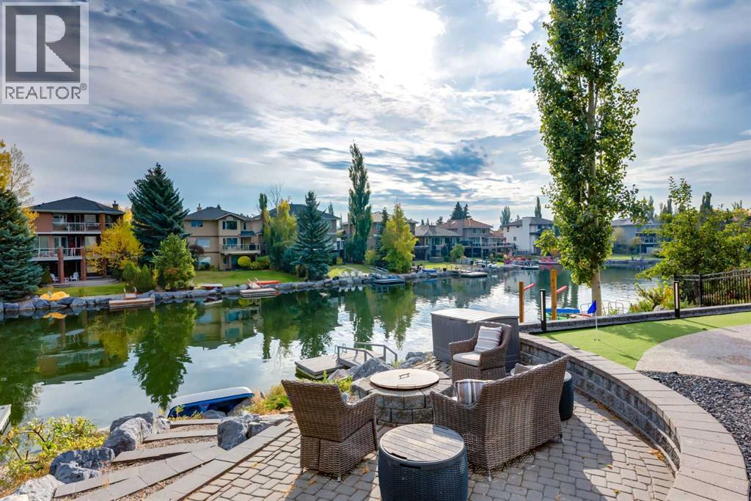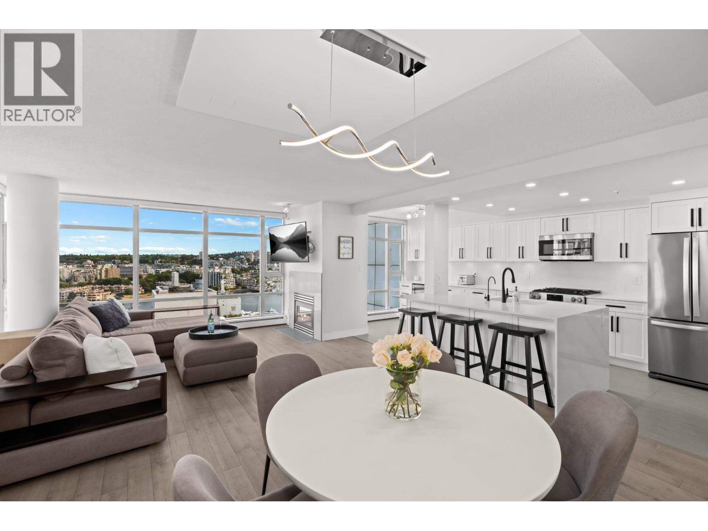222 Vance Drive
Oakville, Ontario
Welcome to 222 Vance Drive - a fully renovated 4-bedroom side split, ideally located in the heart of trendy Bronte on a coveted, family-friendly street. Set on a premium 110 ft x 82 ft lot and surrounded by new custom builds, this home has been beautifully transformed with $$$ spent on upgrades inside and out. At the heart of the home is a statement kitchen with a large island, top-of-the-line Miele. appliances, and custom finishes designed for both style and function. The open, light-filled layout is enhanced with all new floors, trim, doors, curtains, designer light fixtures and more. The family room showcases a wood-burning fireplace and sliding glass doors leading to the newly landscaped backyard and deck perfect for gatherings.The second level features four generous bedrooms, including a primary suite with a private 3-piece ensuite. The finished basement adds versatile living space with a recreation room, den, large cold cellar, and a large storage/furnace room. Additional conveniences include inside entry from the 2-car garage and a large 6+ car driveway parking. Enjoy the unmatched lifestyle of Bronte Village walk to waterfront trails, Bronte Harbour and Marina, boutique shopping, vibrant restaurants and bistros, parks, churches, and schools. Quick access to the QEW and GO Station makes commuting effortless. (id:60626)
RE/MAX Aboutowne Realty Corp.
105 60th Avenue
Grand Forks, British Columbia
12,000 sq ft, pre-engineered steel building with metal roof and cladding taken to lock up! 20? ceilings too! Plans in place for a phased adaptable development. Power close by! Over 6 acres! Prime location! Airport Industrial Zoning! With plenty of space for future development and a layout ready for your designs, this presents an excellent opportunity for your businesses! Contact your Realtor today for more details and to schedule a private tour! (id:60626)
Royal LePage Little Oak Realty
6499 Fitzgerald Rd
Merville, British Columbia
Welcome to a turn-key homestead or market garden on nearly 10 acres in Deep Merville-a village-like community known for its quiet roads, welcoming neighbours, and strong local connection. This rare property offers privacy, productivity, and real agricultural potential-ideal for families, small-scale farmers, or anyone dreaming of a more intentional lifestyle. At the heart of the property is a warm and spacious 3-level home with exposed beams, a cozy wood stove, and an open-concept layout. The generous kitchen looks out over the growing beds and is filled with natural light and possibility. The updated 5-piece bathroom adds comfort, and whitewashed tongue-and-groove ceilings run throughout, giving the home character and warmth. With seven bedrooms and four bathrooms, there's flexibility for multi-generational living, guest accommodations, or income potential. Downstairs, the mostly finished basement includes an in-law suite and a dedicated grow room complete with shelving and lights, with room to expand. The land is fully equipped for a working market garden or homestead. You'll find established landscape-fabric beds, a greenhouse, and a commercial-grade processing setup: walk-in cooler with CoolBot system, bubbler, and electric spinner. Irrigation is powered by a high-pressure pump drawing from a 15-foot-deep dugout. Market tents, bins, and display gear are included. A large barn supports multiple animal types, and a drive shed-with an enclosed unfinished cabin-is perfect for storage or your next project. Several outbuildings, including a workshop and Quonset hut, provide storage and workspace. Infrastructure for up to 150 chickens is in place, with nearby cleared forest perfect for rotational or woodland pasture. For a showing, call or text 778-585-3702 (id:60626)
Royal LePage-Comox Valley (Cv)
5016 Barber Street E
Pickering, Ontario
This stunning 4-bedroom home in Claremont effortlessly combines luxury, comfort, and family-friendly amenities, with over 4,000 sqft of finished living space.The inviting wrap-around porch is ideal for relaxing and enjoying the tranquil surroundings. Inside, the fully renovated kitchen features sleek finishes and stainless steel appliances, perfect for those who love to cook and entertain. Fresh, new flooring throughout the home creates a modern atmosphere. The finished basement provides flexible space, ideal for an at home gym, playroom, office, or whatever suits your lifestyle. Step outside to the breathtaking backyard, where you'll find a saltwater pool, complete with a changing room as well as a cabana bar. The gas fire pit creates a cozy atmosphere with a charming treehouse for endless fun! This outdoor oasis offers something for everyone. The built-in outdoor kitchen is designed for effortless entertaining, making dining a true pleasure. The two car garage is both practical for storage or showcasing your prized vehicles.This home is a true Claremont gem, offering an ideal combination of indoor and outdoor spaces for both relaxation and entertainment. (id:60626)
Royal Heritage Realty Ltd.
13 4890 Painted Cliff Road
Whistler, British Columbia
Ski-in/ski-out to Blackcomb Mountain from this beautifully appointed 2-bed, 2-bath end-unit townhome in the sought-after Arrowhead Point complex, nestled in Whistler´s exclusive Blackcomb Benchlands. Surrounded by evergreens, this private retreat offers true mountain ambiance with an inviting open-concept living area, gas fireplace, and heated tile floors. After a day on the slopes, unwind in your private hot tub or enjoy the peaceful forest setting from your spacious sundeck. Offered fully furnished and turnkey-ready for your personal enjoyment or nightly rental income. Arrowhead Point is a quiet, well-maintained complex with underground parking, secure bike storage, and direct access to the complimentary Village shuttle. Walking distance to Blackcomb base, Lost Lake, and the Fairmont Golf Club. (id:60626)
Angell Hasman & Associates Realty Ltd.
3572 Wild Rose Road
Kelowna, British Columbia
Just Reduced $300k! Enjoy Stunning Unobstructed Panoramic Lake Views from one of the most Exclusive, Private and Quiet McKinley Beach Streets to be found! Includes a legal 1 BR suite with fully private deck overlooking the lake. Contemporary West Coast design with Gourmet Kitchen, Primary Suite, Living Room, Office (or second Bedroom) all on the Main Floor! Upper and Lower Decks with vast views of Lake Okanagan and the West Shore Mountains. Entertainers Kitchen, with professional 36"" Gas Range and a double Side by Side Electrolux Fridge/ Freezer and Butlers Pantry and complete Sonos Music distribution system. Extend the Outdoor Season by months with the Outdoor Power Blinds and Gas Fire-pit Lakeview Deck. Steps to the famous McKinley Beach, which includes a Marina for your Lake Toys, Beach, Swimming Area and even a beach for Dogs only! (sorry cats, but you don't like getting wet anyway!) Boat Slips, Rent a boat, SUP or Kayak at the Marina, or just enjoy a swim in the clear warm Lake Okanagan. 15 Minutes into the centre of Kelowna. McKinley Beach amenity centre just opened with an indoor pool, pickle ball courts and much more! Lifestyle of the Rich and Famous, but being rich not a requirement! (id:60626)
Real Broker B.c. Ltd
2448 Holborn Road
East Gwillimbury, Ontario
Nestled on over 10 acres of scenic countryside, this property offers incredible potential for your next dream build, hobby farm, or private retreat. Surrounded by mature trees and open fields, the land provides both privacy and opportunity which is ideal for those seeking space and natural beauty. The existing home features 2 bedrooms, a large kitchen, and a partially finished basement, the home is perfect for use while you plan or build your future vision. Whether you're looking to renovate, rebuild, or simply enjoy the peaceful setting as is, this expansive parcel presents a rare chance to own a piece of tranquil rural living with endless possibilities. (id:60626)
Century 21 Parkland Ltd.
269 Royal Oak Court
Oakville, Ontario
You absolutely don't want to miss this exceptional classic Tudor style 5 Bedroom family home with double garage and charming mullioned windows, situated in the highly sought-after Enclaves of College Park. Perfectly situated on a quiet cul-de-sac on the west side of the street, this is perfect for a growing family. Enjoy summers in your own private back garden oasis, complete with the in-ground salt water pool, fully fenced for safety, plus plenty of space for kids to play under mature trees. Convenient pool house with electricity. Step inside the designer style door entrance to the welcoming Foyer with attractive staircase leading upstairs. The generous Living Room overlooks the peaceful tree-lined street, while the formal Dining Room offers lovely views of the pool and garden. The Family Room, with its attractive angel stone gas fireplace, offers generous space for relaxing with your family. Doors to the garden. Any gourmet cook will appreciate the renovated Kitchen with heated floor, granite counters, built-in appliances, SubZero fridge, pot lighting, and a convenient breakfast counter. From here, step directly out to the deck and garden. Hardwood flooring flows through the main living areas of the main floor, accented by granite sills at the entrance to the rooms. Upstairs, the Primary Bedroom, including a renovated 3-Piece Bathroom & walk-in closet, occupies one side of the house for privacy. 4 additional spacious Family Bedrooms and a 5-piece Family Bathroom with double sinks to alleviate the early morning rush complete the second level. The 5th Bedroom can easily double as a home office. The Lower Level features a spacious Rec Room for family fun, along with a partially finished room ready to become an extra Bedroom with rough-in plumbing already in place. Additional Cold Storage, Store Room and Utility Room. In-Ground sprinkler system. Schedule your private viewing today and make this dream home yours! (id:60626)
Royal LePage Real Estate Services Ltd.
19 Holita Road
Toronto, Ontario
Welcome to your forever home! 19 Holita offers close to 5000 sq feet of total living space. This expansive family home has been well cared for & maintained by the same family for over 30 years. The Main foyer greets you w/a regal spiral staircase & double closets. You can also utilize the side entrance mudroom w/main floor laundry & additional storage. Entertain any sized gathering the oversized dining room living room. Rich hardwood floors and large windows will inspire you to throw your next party. Dining room has a convenient door into the renovated kitchen for easy access. The kitchen was renovated (2020) with elegance and style. Equipped with a Sub-Zero fridge, 2 Dishwashers, B/I Double Oven, Stove Top & Hood Range it truly is a chef's dream. Tons of custom cabinetry for kitchen storage and pantry goods. The eat-in kitchen area sits just by the sliding doors to walkout to the private deck and backyard that wraps around this amazing property. The main floor family room with huge windows and fireplace is the room you will spend your days relaxing with friends, family or a good book. Upstairs you will find 4 large bedrooms tucked away. The principal bedroom offers hardwood floors, a 3 pc renovated ensuite and walk in closet. The 3 generous bedrooms all offer double closets and tons of natural light with updated ceiling lighting plus a 4 pc renovated bathroom. The lower level at 19 Holita is amazing additional versatile living space. Its perfect for multi-generational living or just extra space for a growing family. There is a large rec room with B/I wall-to-wall cabinetry for storage & a large second kitchen with stainless steel appliances plus space for an eat in area. The Den or extra bedroom has B/I Bookshelves. There is also a large walk in storage closet & 3 Pc bathroom. The interior of this house is expansive & turn-key. The lot itself is oversized with a pie-shape lot that allows for a huge side yard to utilize as well as the wide backyard. (id:60626)
Slavens & Associates Real Estate Inc.
94 Mckenzie Lake Island Se
Calgary, Alberta
Welcome to 94 McKenzie Lake Island — a rare opportunity to own an exclusive lakefront retreat on one of Calgary’s few private gated island communities. This beautifully updated 4-bedroom home combines timeless elegance with modern comfort, offering over 3500 total sq. ft. of luxurious living space and private views of McKenzie Lake. It is a privilege to be a resident of this special island community, and this home encompasses a perfect balance of city living and four season lake life. Carefully renovated, the entire exterior has been updated with a new roof, newly painted stucco and newly landscaped yard (including putting green), the yard is truly incredible. Inside this home has been designed to combine timeless luxury and family function. The wide open main floor is amazing for big gatherings and busy families with room for everyone. The kitchen has been redesigned and updated with new high-end appliances meant for function and elegance. Just off the kitchen is an amazing mudroom leading to the garage that has epoxy floors and a full slat storage wall. The primary suite is a stunning masterpiece with a new bathroom spa area and an amazing walk-in closet. The primary bedroom features a wall of windows overlooking the lake so everyday you wake up to gorgeous sun rises. Heading to the basement you'll love the new theatre area and bar leading to your walk out patio. In addition to the 2 bedrooms on the lower level this space is meant for fun both indoors and outdoor. Every part of this house has well thought out and beautifully updated. This is an opportunity for you to own some of Calgary's best. (id:60626)
Real Broker
2006 198 Aquarius Mews
Vancouver, British Columbia
Welcome to Aquarius on the sought-after Marinaside waterfront. This, over 1300sqft, southeast corner residence offers sweeping water and marina views through floor-to-ceiling windows. Renovations include engineered hardwood flooring, a beautifully updated kitchen, and permitted Air Conditioning. The XL primary bedroom features spa-inspired ensuite with separate tub/shower and walk-in closet, while the second bedroom and dining area open to a balcony. Amenities include indoor pool, hot tub, sauna/steam room, fitness room, theatre, lounge, garden oasis and party room. Comes complete with 2 parking & large locker (RARE). (id:60626)
Prompton Real Estate Services Inc.
232/236 Victoria Street
Digby, Nova Scotia
Uncover one of Nova Scotias top tourism investment gems: Digby Campground! This fully renovated, turnkey RV Park is complemented by a beautifully constructed custom home, all nestled in a vibrant coastal community celebrated for its natural beauty, coastal charm, and strong seasonal demand. Situated on 5.02 acres overlooking a 2-acre pond and views of the Bay of Fundy, this boutique RV park offers 39 fully serviced sites operating May through October. Dedicated to tourism-only stays with no seasonal tenants, the business attracts a steady stream of guests, with an average stay of 3 nights. Since 2022, nearly every aspect of this exceptional property has been upgraded. All sites now feature fully upgraded utilities with municipal water and sewer hook-up and new 30-amp electrical service and drainage (2024). Washrooms, laundry, and the main office were renovated in 2022, with shower updates in 2025. A new guest patio, pergola, firepits, and games area encourage longer stays and glowing reviews. The park runs without salaried employees, supported by a reliable on-site "Workamper" for weekends and backup coverage. Partnerships with Fraserway RV and Canadream further strengthen tourism bookings. Just 4 minutes from the Saint John/Digby ferry and walking distance to downtown via a scenic railbed trail, the location is unbeatable. Its also the closest full-service campground to Digby Neck, famous for whale watching and Bay of Fundy tides. Included is a 1,630 sq. ft. custom built home (2023) with farmhouse charm, antique beams, and brick accents, plus a 28 x 32 garage with loft (2022). A rare, ready-to-run hospitality business with strong returns and lifestyle appeal. Whether youre seeking a well-structured tourism asset in a growing East Coast Market or seeking a development project (pending planning approval), this property delivers location, income potential, and lasting valueall wrapped into one incredible package. (id:60626)
Royal LePage Atlantic (New Minas)

