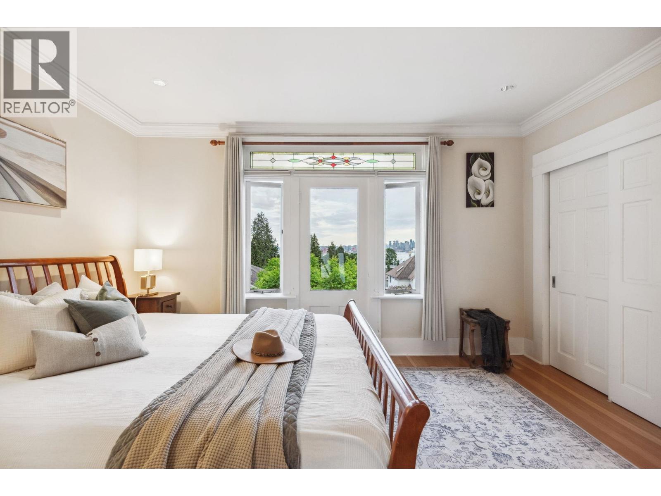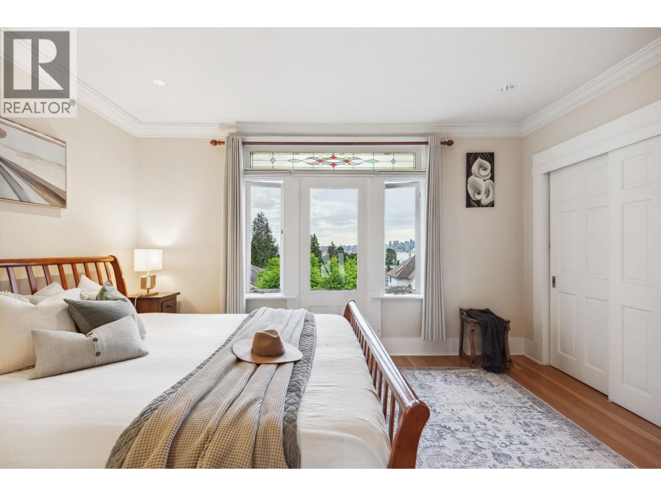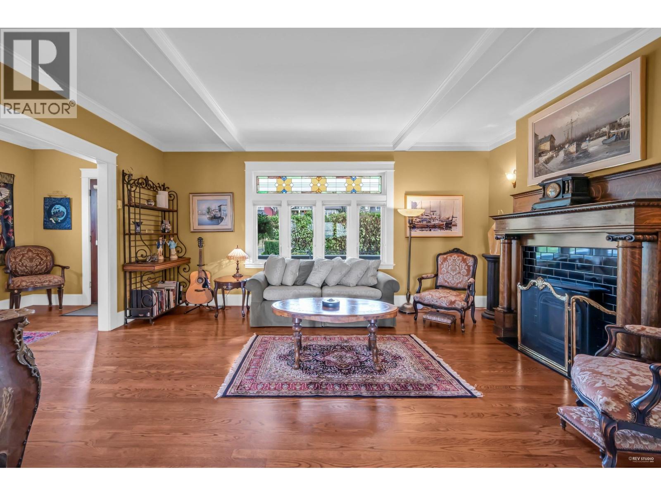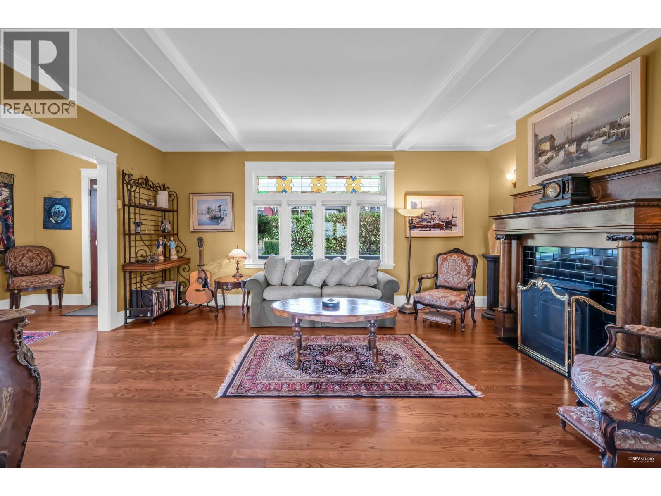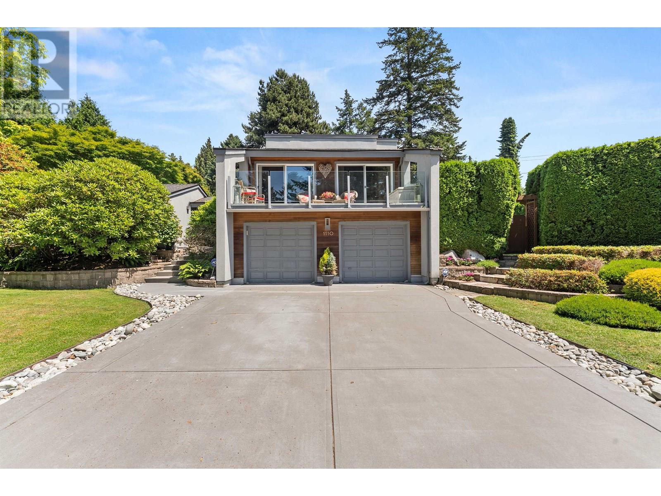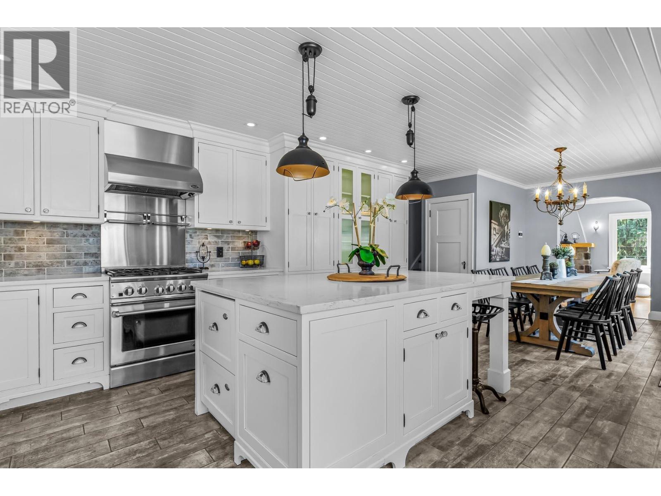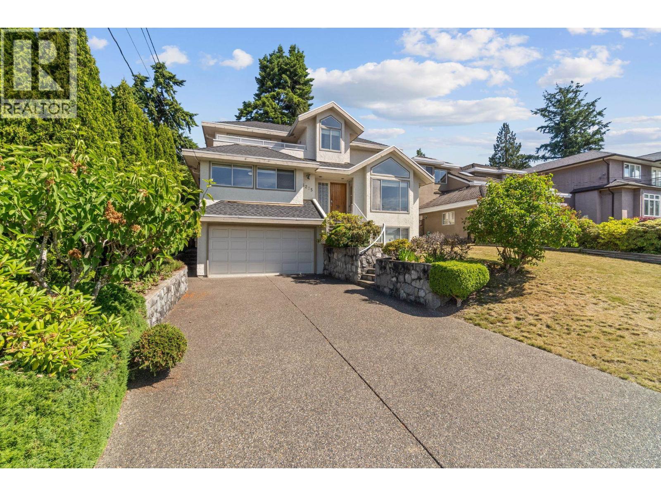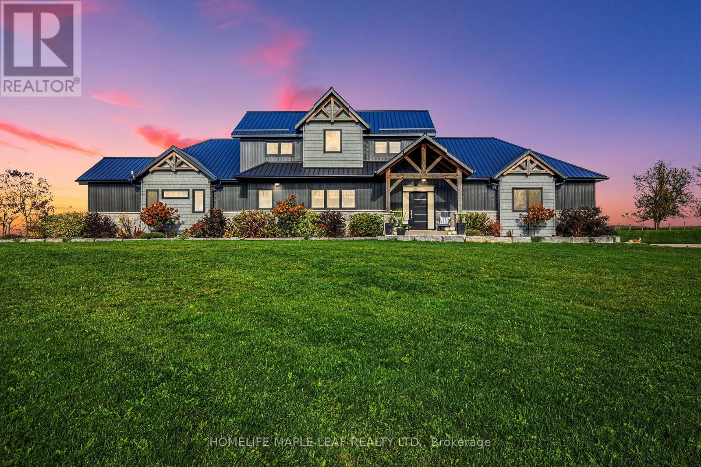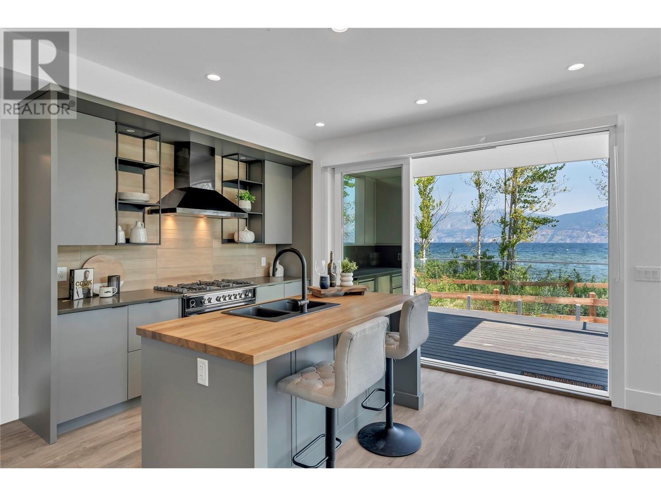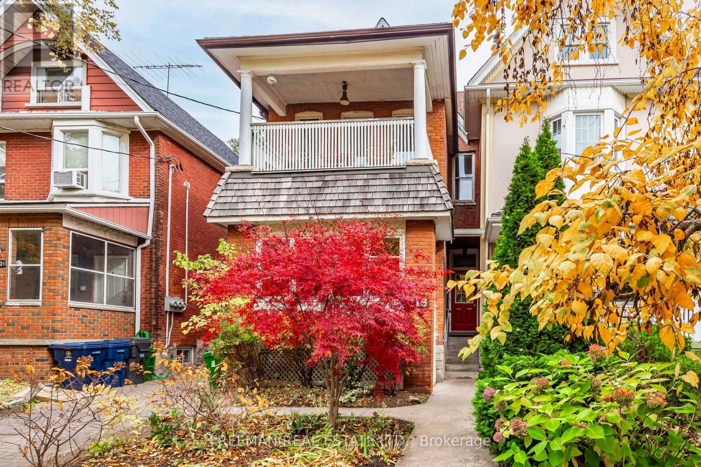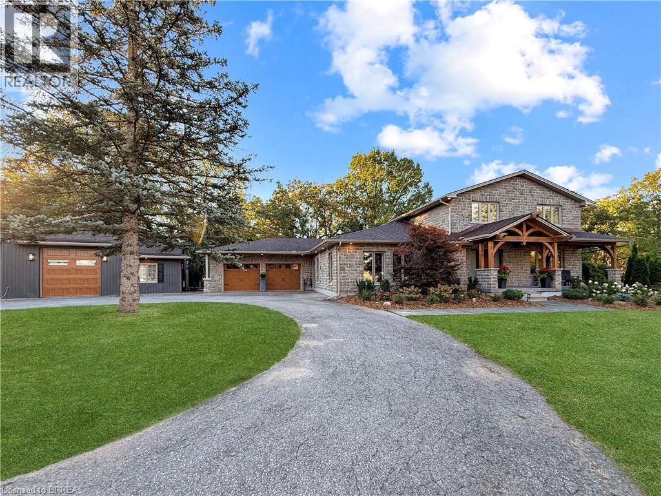346 E 5th Street
North Vancouver, British Columbia
Welcome to the "Harrison House" (circa 1912)-a rare chance to own a piece of Vancouver´s architectural legacy. Listed on the City´s Heritage Inventory, this 3,571 square ft stunning home blends timeless charm with modern upgrades. Featuring stained glass, fir floors, a grand foyer, original wainscotting & an open staircase. Substantially renovated in 2016 with a luxurious design that feels both modern & traditional. Enjoy peekaboo views of the water & downtown from the spacious front verandah. Four bedrooms up, with additional space below for flexible living or a guest suite. Workshop + unfinished Attic space. 1 car detached garage at rear with. Quiet street in a central, family-friendly, neighbourhood. Unique strata lot with a separately owned infill in back. (id:60626)
Babych Group Realty Vancouver Ltd.
346 E 5th Street
North Vancouver, British Columbia
Welcome to the "Harrison House" (circa 1912)-a rare chance to own a piece of Vancouver´s architectural legacy. Listed on the City´s Heritage Inventory, this 3,571 square ft stunning home blends timeless charm with modern upgrades. Featuring stained glass, fir floors, a grand foyer, original wainscotting & an open staircase. Substantially renovated in 2016 with a luxurious design that feels both modern & traditional. Enjoy peekaboo views of the water & downtown from the spacious front verandah. Four bedrooms up, with additional space below for flexible living or a guest suite. Workshop + unfinished Attic space. 1 car detached garage at rear with. Quiet street in a central, family-friendly, neighbourhood. Unique strata lot with a separately owned infill in back. (id:60626)
Babych Group Realty Vancouver Ltd.
255 W 6th Street
North Vancouver, British Columbia
Elegance & Charm in Lower Lonsdale! Beautiful spacious south facing VIEW heritage home, on desirable boulevard street. Architecturally remodeled 2518 sq ft. High ceilings with house size rooms, 4 bedrooms, 2½ bathrooms (luxury master suite with spa like bathroom), gourmet kitchen, pantry, formal dining area, large upper rec room, laundry room, h/w floors & air con. Enjoy covered veranda overlooking fenced garden & decks boasting harbor, city & bridge views from all levels...a perfect entertaining home. Garage & Carport off back lane with space for recreation toys. Walk to Lonsdale Quay, Seabus, transit, Shipyards Victoria Park, Hospital, Spirit Trail, etc. Classified as duplex, but looks & feels like a 3 level detached home with discreet 4th level separate title suite below. A Gem! (id:60626)
Macdonald Realty
255 W 6th Street
North Vancouver, British Columbia
Beautiful spacious Lower Lonsdale character South facing View home, on desirable boulevard. Architecturally led total reno/conv in 2006. Feels & looks like detached 3 level home. Spacious living with 4 bedrooms, 2 ½ bathrooms (luxury master suite with spa like bathroom), gourmet kitchen, pantry, formal dining area, large upper rec room with 360 view deck, laundry room, high ceilings, h/w floors & air con. Enjoy covered veranda overlooking fenced garden & decks boasting harbor,city & bridge views from all levels. Garage & Carport. Walk to Lonsdale Quay, Seabus, transit, Shipyards, Victoria Park, Schools, Hospital, restaurants, etc. Heritage designation matches the rare charm and appeal. Lower 4th level suite has separate owner & title. Will appeal to downsizers & growing families. (id:60626)
Macdonald Realty
1110 Pacific Drive
Delta, British Columbia
Experience award nominated luxury in this stunning 2,765sqft home, situated on a 10,000+sqft corner lot! Masterfully renovated by Sarah Gallop Design and recognized with two Georgie Award nominations this home is designed for entertainers. The open concept layout features a show-stopping kitchen with JennAir appliances, double ovens, Statuario marble counters and a bold Brazilian black matrix island. The living room stuns with vaulted ceiling, Sapele wood cabinetry, maple h/w floors and gas fireplaces. Enjoy Control4 automation throughout, lights, blinds, TVs and music at your command. Relax and enjoy sunsets on the west-facing sundeck with views of the Georgia Strait, or in your private backyard oasis with a heated pool, hot tub and lush landscaping. A true gem, come and see it today! (id:60626)
Sutton Group Seafair Realty
725 Fifth Street
New Westminster, British Columbia
Welcome to 725 Fifth Street, a beautifully restored 5 BED 3 BATH farmhouse inspired home on a 52x149 SF lot, offering timeless charm & contemporary finishings. An entertainer´s dream, the kitchen offers an impressive stone island, Fisher & Paykel appls, built in warming drawer/ slow cooker, custom cabinetry & elegant finishes. Original oak inlay floors, encased windows & period appropriate details pay tribute to the home´s 1931 architecture. Convenient main floor laundry with wash basin & a stunning BATH with glass enclosed shower. MARBLE floors in all BATHS, 1 with clawfoot tub. Enjoy 2 large private patios connected by a wrought iron circular staircase & peekaboo view. New furnace, tankless HW system(2024)& drain tiles.BONUS 2-BED LEGAL suite. Walk score 82. (id:60626)
Oakwyn Realty Ltd.
5275 Mckee Street
Burnaby, British Columbia
Welcome to this well maintained 4 bed, 4 bath home in a prime, sought-after neighborhood. Lovingly cared for by its original Japanese owners, it features a traditional Japanese-style dining table and vaulted ceilings that add a unique charm. The layout includes a primary bedroom on the main floor ideal for avoiding stairs with spacious living areas, a bright kitchen, and large bedrooms. A balcony patio offers unobstructed city views, and the serene back yard is great for relaxing. Zoned for multiplexes on nearly a 6,000 sqft lot, it includes 2 covered and 4 uncovered parking spaces. Just a short walk to Royal Oak SkyTrain and near schools, parks, and shops, this home blends comfort and future potential. Don´t miss your chance to own this rare gem. (id:60626)
Royal LePage Sussex
17 - 585437 County Road
Melancthon, Ontario
Gorgeous Property!! Welcome To 585437 County Rd 17 Melancthon. Your Dream Home Awaits This Exquisite, Custom Built Bungalow 5 Bedroom, 4 Bath Situated On 3.93 Acre Land With 30*40 Feet Shop. Layout Is Ideal For Hosting But The Kitchen Featuring 6 Burner Natural Gas Range Custom Range Hood, Large Island With Wine Rack, Stunning Cambria Quartz Countertop, Solid Maple Cabinetry And Walk-In Hidden Butler Pantry With Amble Storage Space, Oversized 8 ft Sliding Doors To Covered Porch With Glass Railings. The Primary Bedroom Is A True Retreat Boasting Luxury 5 Pc Ensuite Bath With Oversized Soaker Tub, Spacious Walk-In Closet And Access To The Side Porch. The Main Floor Convenient Laundry/Mudroom Has A Dual Access Coat Closet, Heated Floors, Heated Garage. 9-Foot Ceilings In Fully Finished Basement, Extra-Large Open Area, 5th Bedroom, 3-Piece Bathroom, In-Floor Heating, Oversized Windows, Stair Access To The Garage. Open Space Rec Room For Family Gatherings, Games Room, Working-Out Separate Entrance From Garage To Basement. Potential In-Law Suite Close To 5,000 sq.ft of Living Space. 2nd Floor Has Jack & Jill 5 Pc Bath 2 Bedrooms. Main Floor Bedroom/Office, 3 Car Attached Garage Is Finished And Heated. 30ft*40ft Heated Shop With 12*12 Door For The Trucker, Handy Man Or Hobby Farmer. Quiet & Serene Deck With Country Views. Relax In The Sauna. Take In The Beauty Of The Perennial Gardens Fruit Trees, Annual Asparagus, Strawberries And Berry Bushes. Close To County Rd 124 Paved Rd Minutes To Shelburne Ensures Convenient Access To Nearby Amenities & Transportation Routes, Close To Blue Mountains , Collingwood, Approx. 45 Minutes From GTA, Convenient Access to Major Highways & Routes. (id:60626)
Homelife Maple Leaf Realty Ltd.
3180 Landry Crescent
Summerland, British Columbia
Welcome to Lakehouse! This 4-bedroom, 3-bath luxury brand new home is move-in ready and waiting. Lakehouse is a boutique collection of just 45 exclusive residences nestled directly on the shores of Okanagan Lake in Trout Creek, one of the South Okanagan’s most coveted waterfront communities. This rare offering is not just a lakeview—it’s true lakeside living, with private access and panoramic water views from your own backyard. This spacious, thoughtfully designed home blends elevated architecture with everyday comfort. Soaring ceilings and floor-to-ceiling windows flood the interiors with natural light, while rich wood accents, custom European cabinetry, quartz countertops, and premium stainless steel appliances create a sense of refined luxury. Designed with space and flow in mind, this layout offers ideal multigenerational living—giving everyone room to relax, connect, and entertain. Enjoy your private outdoor kitchen, plus world-class amenities including a pool, hot tub, gym, wet bar, fireside lounge deck, and more. Whether you’re hosting the whole family or escaping to your forever summer, this is the kind of home you hold onto for life. Price is plus GST. (id:60626)
Chamberlain Property Group
29 Midmorning Street
Brampton, Ontario
Absolutely stunning & beautiful home in Premium Neighbourhood built by Regak Cresr. This lovely family home features over 6,000 sq ft of luxary living space with 3 car tendem garage soaring 10 ft ceilings on main floor, 9 ft ceilings in basement and 2nd floor. Each bedroom has its own walk-in closet and ensuite. Spacious family room with waffle ceiling, gas fire place, pot lights throughout inside and outside, S/S high- end built-in appliances, cooktop in large gourmet kitchen with walk out to backyard. Preofessional spacious layout with beautiful hardwood throughout, double door entry giving a grand feel. Wide staircases, main floor office, huge dining room and living room open concept kitchen/breakfast and family room. Tons of space and upgrades for everyone! Laundry room is on 2nd level for convenient access. The primary bedroom is breathtaking with huge master retreat room. This home also features with 3 legal bedroom basement with 2 separate units and entrances. (id:60626)
Coldwell Banker Sun Realty
115 Mavety Street
Toronto, Ontario
You've been waiting and It's finally here!!! A multi-unit property that actually makes sense! Welcome to 115 Mavety St. This impressive 2.5 storey legally registered multi-unit home, with incredibly rare private driveway & detached 2 car garage, offers unmatched ownership versatility attracting investors and/or those looking to live with added income! Investors will love the true 5% cap rate (proven gross income over $128,000). Looking to add value? Easily increase gross income to over $144,000 by adding a lower unit (already has private entrance and roughed in plumbing/electrical), to instantly raise your cap rate to an unheard of 6%!!! Benefit from vacant possession on closing and hand select tenants! Looking to live in and rent out? Choose one of the renovated units to call your new home and collect rents to offset your living expenses. This makes way more sense than Condo ownership! Currently separated into 4 self-contained units with option to add 5th unit in already lowered basement with plumbing rough ins and separate entrance. Benefit from extensive mechanical upgrades throughout including 4 separate hydro meters, upgraded copper wiring (200-amp service), upgraded plumbing, 3/4 copper intake, multi zone heat control, upgraded windows, newer roof and more! Amazing lot widening to 30ft with incredibly rare private driveway (easy parking for 6-8 cars) and detached garage offering future garden suite potential. Ideally located on quiet tree lined street in Toronto's coveted Junction neighbourhood steps to Keele Station, Bloor West Village and High Park. Access to top ranked schools, boutique shops, delicious restaurants, transit, trails and all one could ever ask for! Don't let this one slip away! (id:60626)
Freeman Real Estate Ltd.
360 Robinson Road
Brantford, Ontario
Welcome to 360 Robinson Road — a fully renovated executive home offering over 4,000 sq ft of living space on a 2.6-acre lot, backing onto the protected conservation lands of Apps Mill. This property blends quiet rural living with modern elegance and incredible outdoor amenities, just minutes from Brantford and Hwy 403. Step onto the striking timber front porch and into a bright, open-concept main floor designed for both entertaining and everyday comfort. The spacious layout seamlessly connects the chef’s kitchen, dining area, and great room, all bathed in natural light from expansive windows and glass doors that frame serene views of the pool, forest, and fields beyond. The custom kitchen features quartz countertops, a 10-ft island, built-in appliances, a wine cellar, and a wet bar. The great room’s natural stone gas fireplace adds warmth and sophistication to the space. Additional main floor highlights include a large laundry/mudroom and a private home office with its own gas fireplace and custom built-ins. The primary suite offers a private walkout deck overlooking the backyard oasis. Three additional bedrooms and beautifully updated bathrooms provide ample space for family and guests. The fully finished lower level expands your living options with a home gym, 2-piece bathroom, sauna, and potential for a wet bar or guest suite. Outside, enjoy resort-style living with a covered porch and two-storey wood-burning fireplace, look--out deck, massive pavilion, firepit area, and a stunning in-ground saltwater pool. A heated detached shop with an office adds versatility for a home-based business, hobby space, or storage. Extensive renovations include, new windows and front door, full spray foam insulation, updated electrical, , new appliances and pool equipment, upgraded lighting, trim, and flooring This home is a rare opportunity to own a luxurious retreat surrounded by nature where comfort, style, and privacy come together on a premium conservation lot. (id:60626)
Real Broker Ontario Ltd
Real Broker Ontario Ltd.

