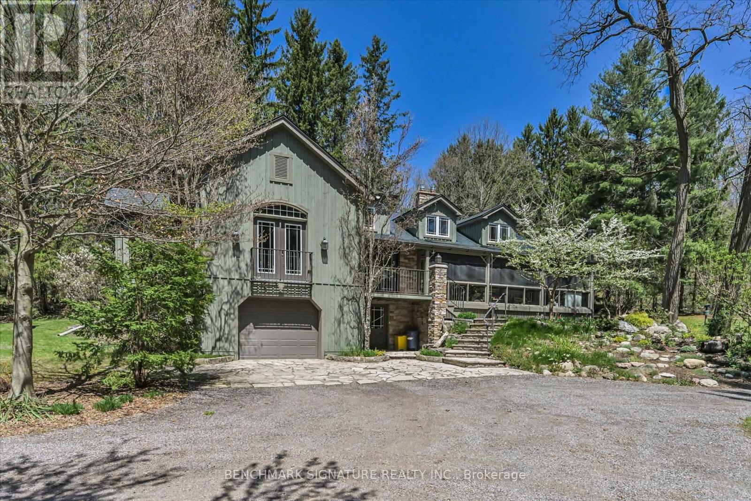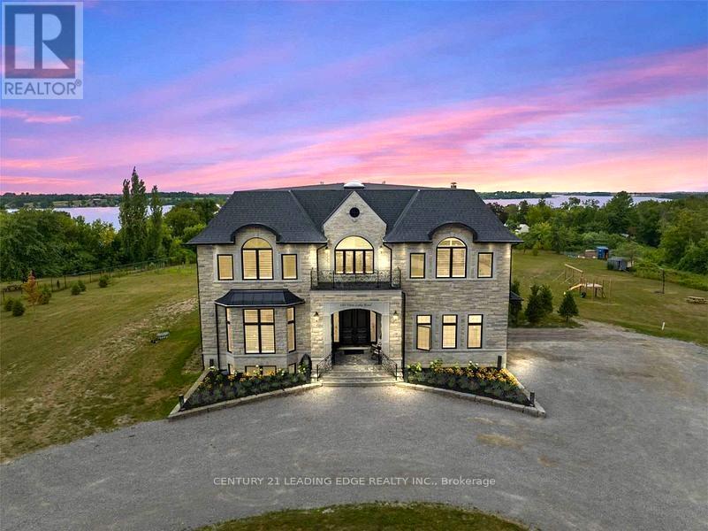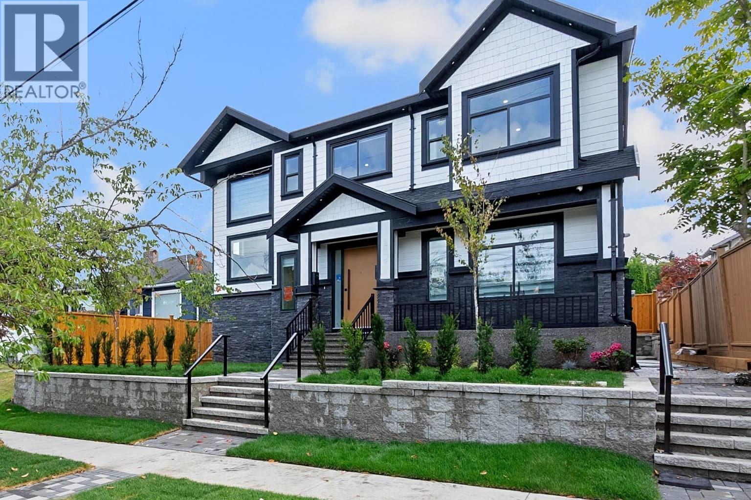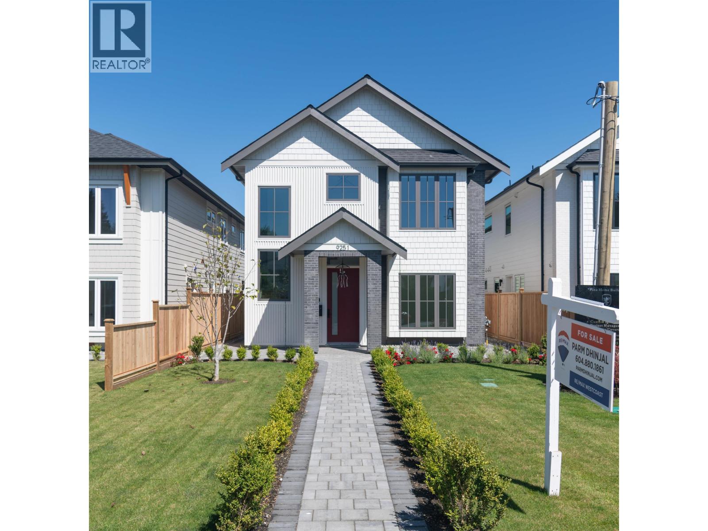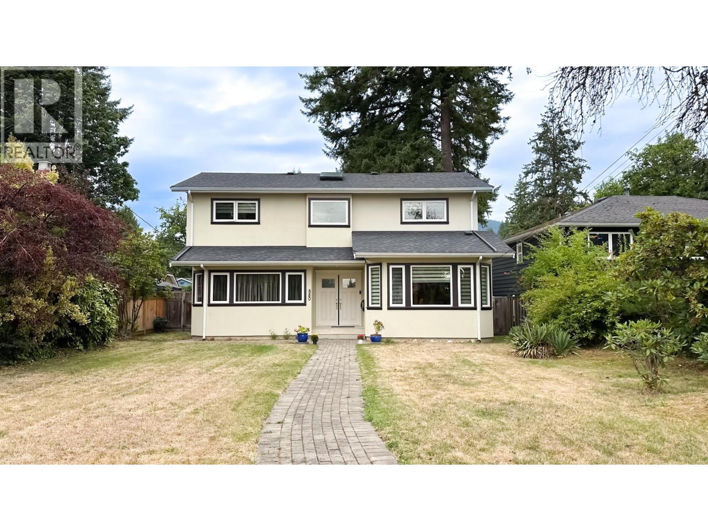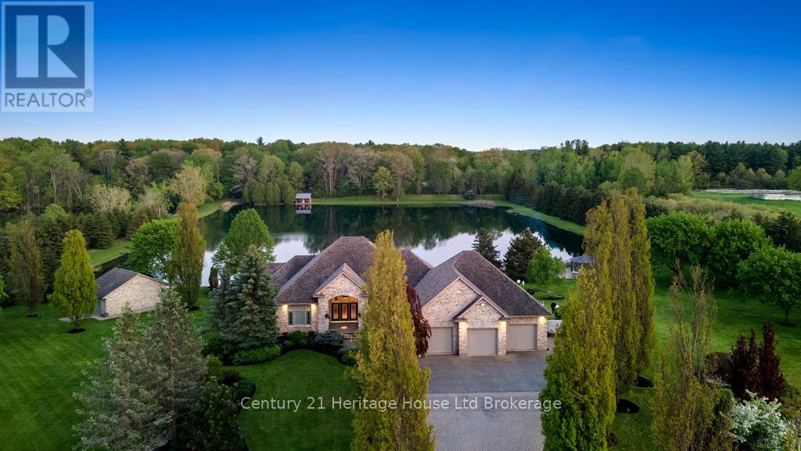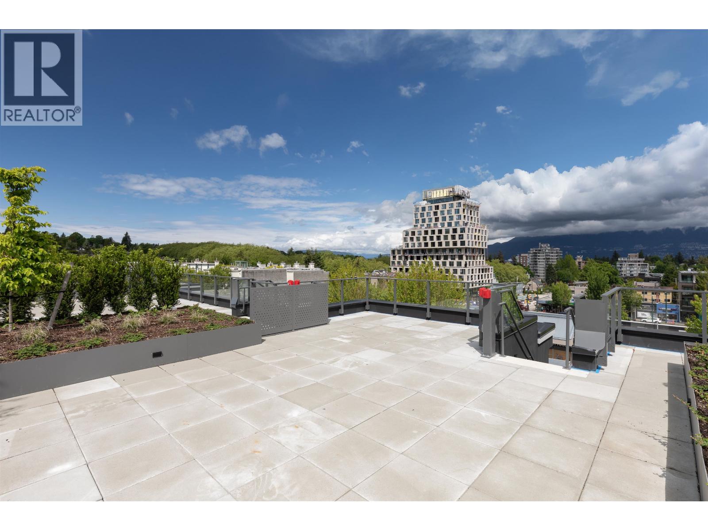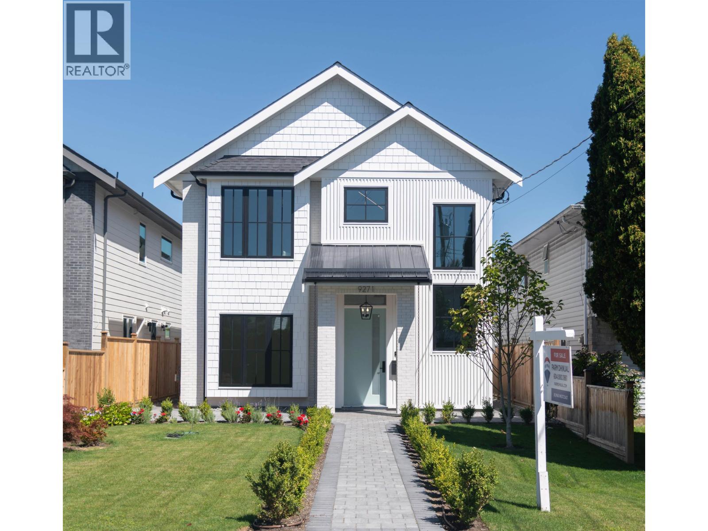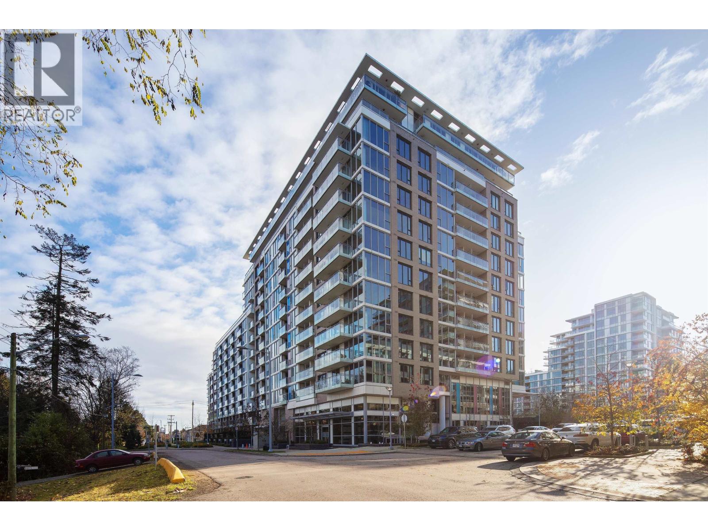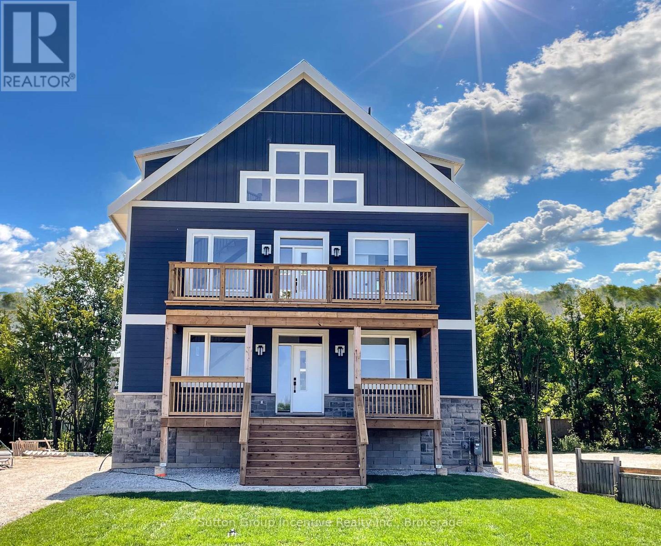115 Fog Road
King, Ontario
Welcome to this exceptional 5-acre property in King City, tucked into the scenic and protected landscape of the Oak Ridges Moraine. This beautiful property offers a rare chance to live surrounded by nature without sacrificing refined comfort. The home blends custom architecture with peaceful seclusion, an ideal balance of sophistication and serenity. Inside, the space opens up to a dramatic 18-foot ceiling in the great room, where natural light pours in through oversized windows, offering panoramic views of the surrounding greenery. The open layout connects to a Muskoka room, multiple fireplaces, and a series of decks, porches, and patios, inviting you to enjoy the outdoors in every season. The primary suite feels like a private retreat, complete with a sitting room perfect for quiet mornings or an evening wind-down. Whether hosting friends or simply relaxing at home, the thoughtful design makes every space both functional and welcoming. Step outside and explore landscaped gardens, forest trails, and rolling terrain that lead through an ecosystem unique to the Oak Ridges Moraine. While it may feel like a true country escape, you're less than 10 minutes from Hwy 400, King City GO Station, and excellent schools offering a rare mix of tranquility and convenience. This isnt just a home, its a lasting investment in lifestyle, landscape, and legacy. Furnace (2020), Water Heater (2020), Water Purifier (2020), Roof (2020), Fibre Optic Internet. (id:60626)
Benchmark Signature Realty Inc.
690 View Lake Road
Scugog, Ontario
Exceptional opportunity to own a luxurious estate home in a prestigious lakeside community, perfectly suited for professionals working from home,, nature lovers, and boating enthusiasts. Set on a private 7.29-acre lot with scenic views of Lake Scugog, this custom-built residence offers over 7,500 sq. ft. of elegant living space, combining timeless architecture with modern convenience. Enjoy soaring cathedral ceilings, a sun-filled layout, and a gourmet kitchen ideal for entertaining. The main floor includes multiple walkouts to terraces, while the serene primary suite features a fireplace, custom wardrobe, walk-in closet, and spa-like ensuite with views of nature. With 6 bedrooms and 7 bathrooms, the home also includes a walk-out basement with heated floors, gym, recreation space, and rough-in for a second kitchen or bar, ideal for multigenerational living or separate work/live space. Smart wiring, security cameras, dual Generac generators, intercom, dual furnaces, and a water treatment system provide modern functionality. The three-car attached garage includes heated floor rough-in and ample storage. A major highlight is the approx. 5,000 sq. ft. detached heated accessory building with three finished levels, workshop for 4+ vehicles, mezzanine, office or guest house potential, and three rough-in bathrooms. The lower level with walk-out rough-in adds even more versatility perfect for home-based businesses, studios, or in-law suites. Just around the corner from a public boat launch, this property offers convenient lake access. Whether you're seeking peace and privacy, space to grow a business, or easy access to lake life, this unique property offers endless potential in an unbeatable location. (id:60626)
Century 21 Leading Edge Realty Inc.
218 Osborne Avenue
New Westminster, British Columbia
Welcome to this exceptional 7-bedroom, 6-bathroom custom-built home in New Westminster, designed for true multi-generational living. This rare opportunity includes a fully self-contained 2-bedroom, 1-bath laneway house & 1-bedroom legal suite, essentially two homes on one lot. Situated on a quiet cherry tree-lined street with ample parking, the home features high-end finishings throughout, radiant in-floor heating, central A/C, and top-of-the-line appliances. Located in a prime, walkable neighbourhood close to top-ranked schools, recreation, and transit. Whether you're accommodating extended family or looking for great rental potential, this home offers unmatched flexibility. Includes 2-5-10 year warranty. (id:60626)
RE/MAX Treeland Realty
9251 Kilby Street
Richmond, British Columbia
Brand New Multi-generational home, 4 to choose from with 2 different layouts. These homes feature 5 bedrooms, and include Legal 2 bedroom suite. Custom built passive homes with high efficiency standards with New Step Code that lower energy costs. On demand boiler, radiant hot water heat, Heat pump with cooling AC, HRV, spray insulation, triple glazed glass acoustic rated windows. Designer LED lighting, hardwood floors, Modern farmhouse designer finish. Fisher & Paykel integrated appliances, pot filler, built in Vacuum, Media room and Hobby room, epoxy flooring in garage, Ring Camera system. Located walking distance to Golden Village, Union Square, buses, skytrain, schools,& parks. Easy access to Oak St & Hwy 99. (id:60626)
RE/MAX Westcoast
880 W 19th Street
North Vancouver, British Columbia
Beautiful family home fully renovated in 2016 including electrical, plumbing, insulation, exterior, roof, windows, skylights, 2 heat pumps with interior air exchange units in all bedrooms and main level, hot water on demand, red oak hardwood flooring, kitchen cabinets and appliances including hood fan, all bedrooms and bathrooms and ceiling lights updated with light fixtures, doors, gas fireplace, granite countertops, drywall and paint. The spacious garage has a newer roof with parking for 2 and additional parking for 2 more plus street parking. Private garden with fig, grape, cherry and apple trees. The family room on the main floor can easily be a 5th bedroom with a full bathroom opposite. Large level landscaped lot. Near shopping, parks and great schools. Must see to appreciate. (id:60626)
Keller Williams Ocean Realty Vancentral
5067 Hamilton Road
Thames Centre, Ontario
Welcome to this exquisite 8.8 acre estate in Dorchester. 2 severed building lots out front of estate are not included in this price but can be bought in addition. Experience 'The Muskoka's' 15 min. from the City of London & Airport. Immerse yourself in the opulence of lakeside and forest views, felt through every expansive southern window. You will be captivated by the grand back staircase, covered upper deck, & lower covered porch. Indulge in relaxation with a hot tub overlooking the professionally landscaped grounds. Delight in your very own 4.5acre stocked lake with vibrant koi, trout, & perch. 2 docks w bubblers for boating, fishing, & swimming. Amenities incl. a 24x20 workshop/garage w heat and bay door, 18x12 storage shed/bunkie/boathouse w bay door, a 16 ft. 3-season Gazebo, & firepit area with BBQ. Easy 14-zone irrigation and fertigation system. The 1500 sq. ft. 3-car garage featuring in-floor heating, a 2 pc bath, Custom workbenches and cabinets with full size fridge & freezer, epoxy floors, and 80" TV, is nothing short of awesome. A Sonas Surround system, intercom system, 5-camera alarm system, & 4 garage door openers provide comfort and security. The concrete driveway, walkway, and front porch are heated, with interlocking finishing the remaining part of the drive. The lower level features an extravagant custom maple bar with quartz countertops, colour changing glass shelving, and 5 high-quality appliances. Boasting 4 bedrooms and 5 bathrooms, in-floor heating throughout the main house, a traditional gas furnace, and central air, this estate is the pinnacle of comfort. The master suite & luxurious ensuite bathroom provide a sanctuary for rejuvenation. Additional highlights include a large formal dining room, a massive kitchen with an island & bistro area, & 2 laundry rooms. An elegant living room with walnut hardwood, a double-sided fireplace, crown moulding, & arches overlooks the serene private lake. (id:60626)
Century 21 Heritage House Ltd Brokerage
406 3668 W 10th Avenue
Vancouver, British Columbia
Refined penthouse living in Kitsilano´s newest boutique concrete offering, Raphael. Spanning 1,381 SF, this air-conditioned residence blends timeless design with elevated customizations: rich herringbone flooring throughout, marble countertops, an upgraded backsplash, motorized blinds, and a fully integrated Sub-Zero and Wolf kitchen including wine fridge, gas cooktop, and statement hood fan. The generous layout includes two bedrooms, two bathrooms, and flexible spaces for a den and dedicated office. The primary suite features a spa-calibre ensuite with walk-in shower and freestanding tub. Enjoy seamless indoor-outdoor living with a 168 SF balcony and a spectacular 570 SF private rooftop terrace with mountain views. Includes two parking and one locker. Pets and rentals welcome. (id:60626)
Stilhavn Real Estate Services
Engel & Volkers Vancouver
4009 River Mill Way
Mississauga, Ontario
Welcome to this exceptionally stunning home nestled in the sought-after Rathwood Community, offering an impressive approximately 4,691 sq. ft. of luxurious living space as per MPAC. Boasting 13+2 spacious rooms, including 6+2 bedrooms and 6 well-appointed washrooms. This home is thoughtfully designed to meet the needs of a large or multi-generational family. Step inside to discover an awe-inspiring living room with 18-foot ceilings, a cozy gas fireplace, and a walkout to the deck perfect for entertaining or relaxing in style. The modern kitchen overlooks the beautifully landscaped backyard and features large windows that flood the space with natural light, plus another walkout for seamless indoor-outdoor living. The family room, located above the garage, adds even more space and warmth with its own gas fireplace. The home also features a fully separate in-law suite in the basement, ideal for extended family or rental potential. Outside, enjoy the convenience of a circular patterned concrete driveway, a double car garage with direct home access, and parking for 8+ vehicles. The professionally landscaped yards showcase armor stone accents, creating a private and serene setting. Additional highlights include two brand-new skylights (2024), high-quality finishes throughout, and a quiet, residential street setting. Located just minutes from major highways (427, 401, 403), public transit, Sherway Gardens, Square One, Costco, and more. Backing directly onto Garnetwood Park, enjoy walking trails, tennis and basketball courts, a baseball diamond, playground, and a leash-free dog area right in your own backyard. (id:60626)
Homelife Regional Realty Ltd.
9271 Kilby Street
Richmond, British Columbia
Brand New Multi-generational home, 4 to choose from with 2 different layouts. These homes feature 5 bedrooms, and include Legal 2 bedroom suite. Custom built passive homes with high efficiency standards with New Step Code that lowers energy costs. On demand boiler, radiant hot water heat, Heat pump with cooling AC, HRV, spray insulation, triple glazed glass acoustic rated windows. Designer LED lighting, hardwood floors, Modern farmhouse designer finish. Fisher & Paykel integrated appliances, pot filler, built in Vacuum, Media room and Hobby room, epoxy flooring in garage, Ring Camera system. Located walking distance to Golden Village, Union Square, buses, skytrain, schools,& parks. Easy access to Oak St & Hwy 99 (id:60626)
RE/MAX Westcoast
1805 1806-8988 Patterson Road
Richmond, British Columbia
This luxurious penthouse at Concord Garden Park Estates offers an expansive 5-bedroom, 4-bathroom.The open-plan living area features upgraded wooden flooring, a modern-style kitchen, and stylish cabinets. Floor-to-ceiling windows flood the interior with natural light while offering breathtaking views of the majestic mountain scenery and city skyline. Comfortable amenities include a year-round climate-controlled air cooling system. Residents enjoy exclusive access to the Diamond Club, which includes an indoor pool, hot tub, spa, gym, bowling alley, private cinema, and professional concierge services. This penthouse apartment is adjacent to the Aberdeen Center, dining establishments, and cafes, seamlessly blending luxury, space, and convenience into an exceptional residence. (id:60626)
Sutton Group - Vancouver First Realty
33 Dunks Bay Road
Northern Bruce Peninsula, Ontario
Welcome to this beautifully crafted home, offering comfort, functionality, and elegance. Boasting over 3,100 sq. ft. of thoughtfully designed living space, this residence is set on 54 scenic acres featuring forested trails, a sprawling meadow, and plenty of room to explore. Located just minutes from Tobermory - a picturesque lakeside town known for its crystal-clear waters, dramatic limestone cliffs, scuba diving, and the Bruce Peninsula National Park. With public beaches, hiking, and snowmobile trails nearby, year-round recreation is right at your doorstep. Enjoy peaceful moments under one of three covered decks, relax beneath the pergola, or gather around the firepit. Inside, the home welcomes you with a warm, spacious ambiance. The main level is ideal for hosting family and friends. The custom kitchen is a dream for any home chef, featuring black granite countertops, under-cabinet lighting, pantry, and breakfast bar, seamlessly flowing into the living area and formal dining room. Retreat to the main-floor primary suite, a private oasis complete with two walk-in closets and a luxurious 5-pc ensuite bath. Upstairs, you'll find three generously sized bedrooms and a 4-pc bathroom - ideal for a growing family, guests, or potential bed & breakfast accommodations. Elegant features throughout: hardwood flooring, 10-ft ceilings, transom windows. Modern conveniences abound with a 2-car attached garage, in-floor heating, central air conditioning, main-floor laundry, irrigation system, underground hydro service and an automatic whole-home generator. A true standout feature is the impressive 40' x 80' workshop - perfect for a home-based business or serious hobbyist - complete with in-floor heating. Located a short distance to public water access at Dunks Bay, Bruce Trail access, and the Tobermory airport. This exceptional property combines serene natural surroundings with modern luxury - offering a rare opportunity to live, work, and play in one incredible location. (id:60626)
RE/MAX Grey Bruce Realty Inc.
130 Arlberg Crescent
Blue Mountains, Ontario
Newly built 7 bdrm, 7 bth 5000sqft chalet all within a 10 min walk to Blue Mtn village. 4 separate decking areas, open concept living/dining & kitchen area, loft w/ping pong and TV area, Gas f/p, Hot tub w/private deck, STA (Short Term Accommodation) fully licenced by the Town of the Blue Mountains use for your own personal use or as an income producer which comes full turn key. (id:60626)
Sutton Group Incentive Realty Inc.

