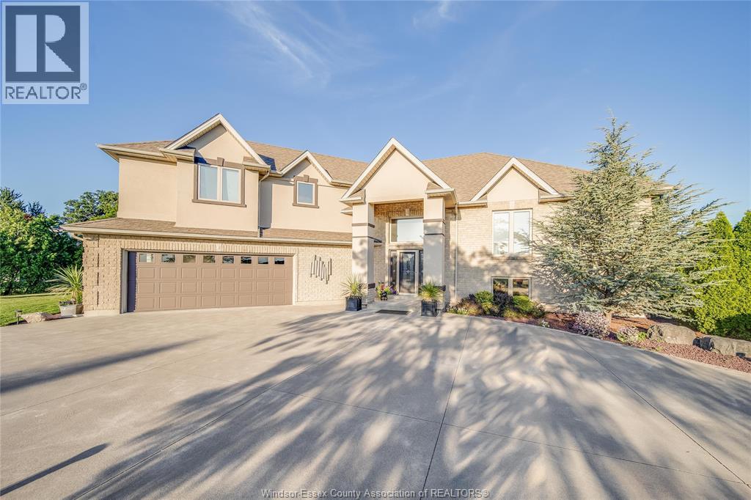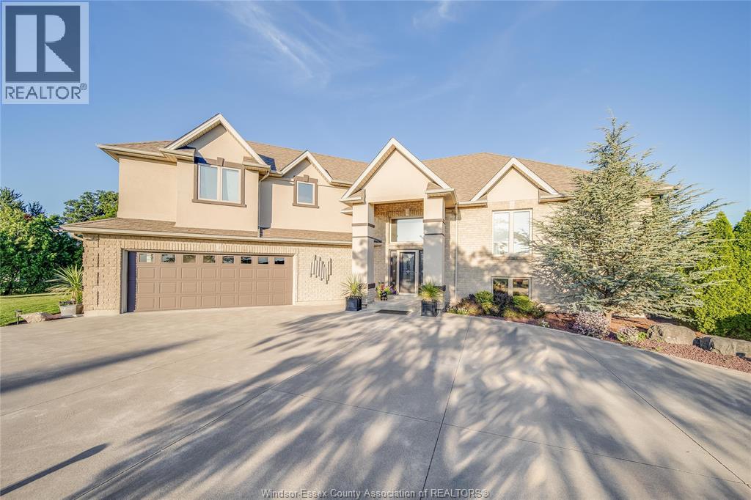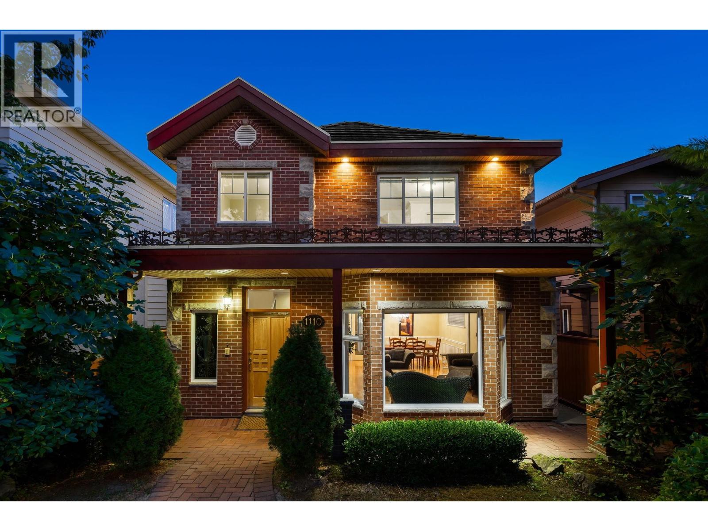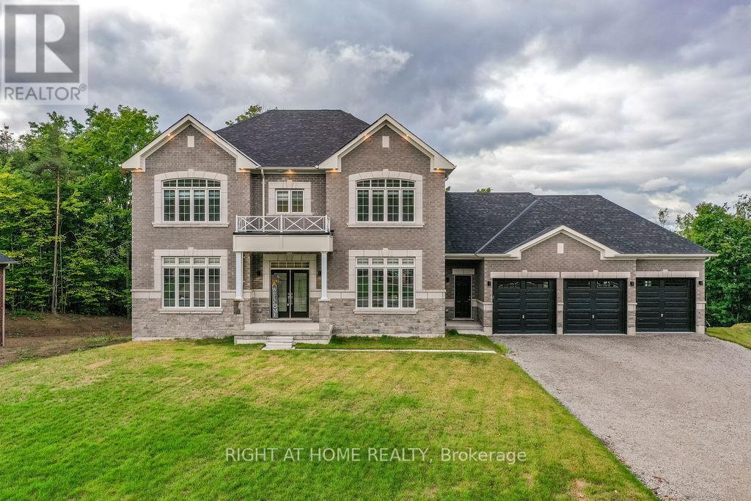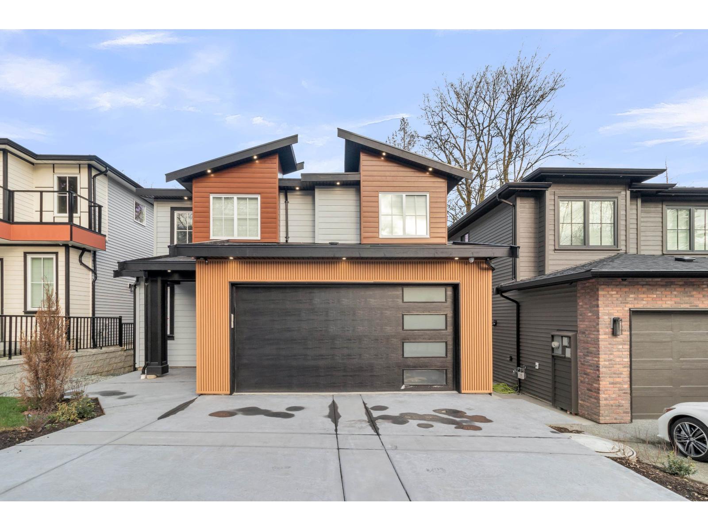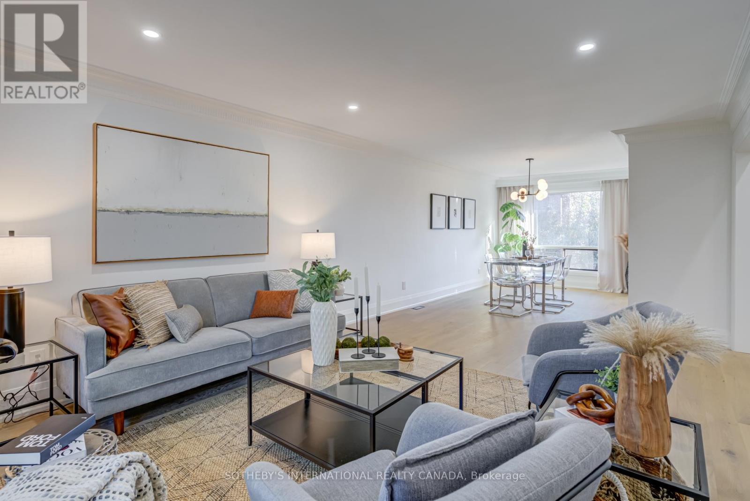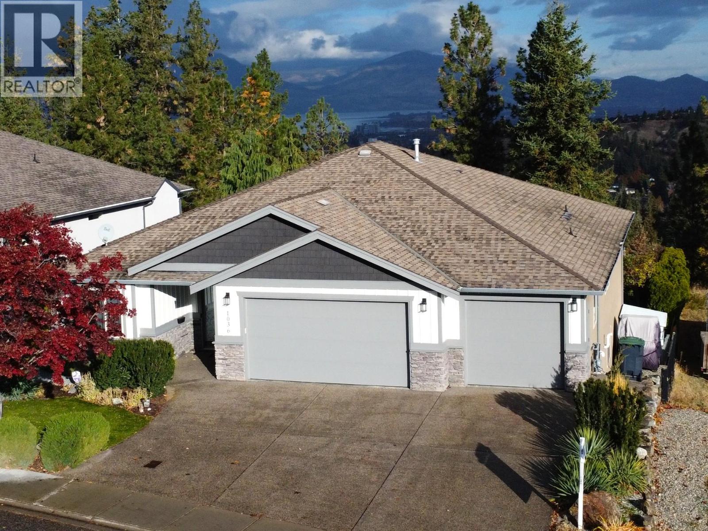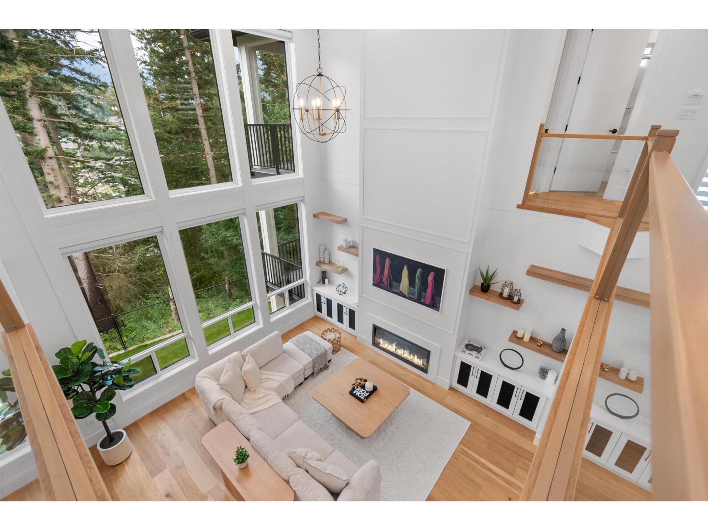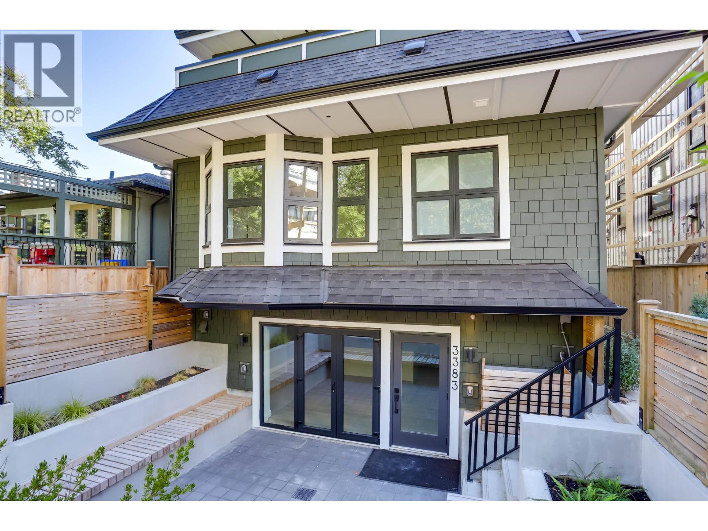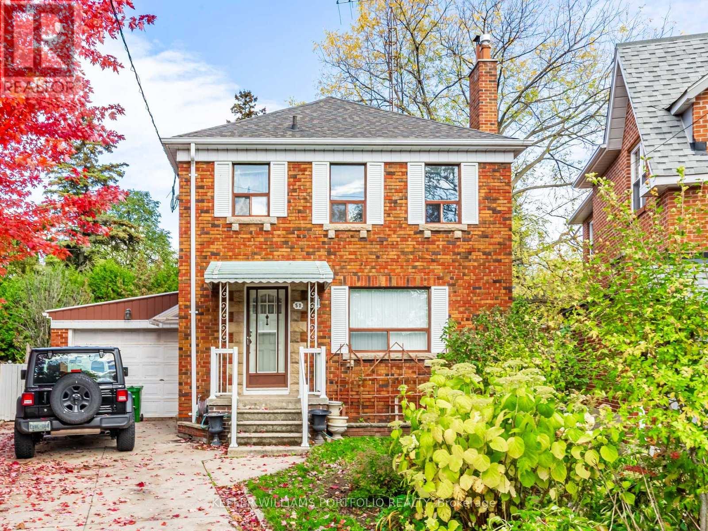914 Lakeshore Road 101
Maidstone, Ontario
This isn’t your typical farmhouse—this is country living reimagined. custom built by Reaume homes, this contemporary-chic raised ranch with a bonus room sits on 23 acres of farmland. featuring over 2100 sq ft of stylish living space, plus a fully finished basement. The home offers 4 bedrooms, 3 with private ensuites. The open-concept main floor is filled with natural light and showcases panoramic views of the lush fields beyond. A sleek kitchen with walk-in pantry, spacious dining/living area, and convenient main-floor laundry combine comfort and function. The lower level provides a separate living space, ideal for extended family or entertaining. Also featuring geothermal heating and cooling system. 22 workable acres are currently leased to a local farmer for $7,200/year, harvesting corn, soy, and wheat. a new saltwater above-ground pool (2021), secondary smaller home with a detached garage add versatility—perfect for use as a second dwelling, storage, or even a small business (buyer to confirm permitted use). This impeccably maintained smoke free & pet free home is located just 5 minutes to manning rd with easy access to the 401, this property blends the peace and serenity of country living with the convenience of the city. More than a home—it’s a lifestyle (id:60626)
RE/MAX Care Realty
914 Lakeshore Road 101
Maidstone, Ontario
This isn’t your typical farmhouse—this is country living reimagined. Custom built by Reaume Homes, this contemporary-chic raised ranch with a bonus room sits on 23 acres of farmland. Featuring over 2100 sq ft of stylish living space, plus a fully finished basement. The home offers 4 bedrooms, 3 with private ensuites. The open-concept main floor is filled with natural light and showcases panoramic views of the lush fields beyond. A sleek kitchen with walk-in pantry, spacious dining/living area, and convenient main-floor laundry combine comfort and function. The lower level provides a separate living space, ideal for extended family or entertaining. Also featuring geothermal heating and cooling system. 22 workable acres are currently leased to a local farmer for \$7,200/year, harvesting corn, soy, and wheat. A new saltwater above-ground pool (2021), secondary smaller home with a detached garage add versatility—perfect for use as a second dwelling, storage, or even a small business (buyer to confirm permitted use). This impeccably maintained smoke-free & pet-free home is located just 5 minutes to Manning Rd with easy access to the 401. This property blends the peace and serenity of country living with the convenience of the city. More than a home—it’s a lifestyle. (id:60626)
RE/MAX Care Realty
1110 Eighth Avenue
New Westminster, British Columbia
Step into this custom-built home featuring over 2,800 square feet of exceptional craftsmanship. Enjoy high ceilings, radiant seven-zone hot water heating, and beautiful real hardwood floors. The deluxe kitchen opens to a cozy family room with a fireplace, while a media room provides additional entertainment space. This home boasts a double garage and four bathrooms. Highlights include solid core doors, tile floors, granite countertops, and an advanced air circulation system. The completely fenced yard ensures privacy, and an excellent one-bedroom suite offers additional living options. Conveniently located near schools, shops, and recreational facilities, this home is perfect for those seeking quality and comfort. OPEN HOUSE: Saturday, Nov. 8th 2:00-4:00pm (id:60626)
The Agency Vancouver
8 Forest Heights Court
Oro-Medonte, Ontario
Luxury Living. Fall in love with this stunning new executive residence, offering over 3,550 sqft. of open-concept luxury with thoughtful design and premium finishes throughout. Sitting on a Court and a prime 1.37-acre lot with more than half being your own private forest oasis. From the moment you enter, you are greeted with custom 10' ceilings on the main floor with formal living and dining rooms providing elegant entertaining spaces, while the main-floor office ensures functionality for work/study. The chef-inspired kitchen boasts tall custom cabinets, high-end built-in appliances, walk-in pantry, a sleek coffee/servery station,that will welcome you every morning. The Kitchen is overlooking the spacious breakfast and dining areas with walk-out to the backyard , a family room complete with a cozy fireplace to enjoy Family time and memories. Upstairs, retreat to a luxurious primary suite with two walk-in closets and a spa-like ensuite featuring a modern soaking tub and glass shower. Each of the three additional oversized bedrooms offers its own ensuite bath, walk-in closet, and oversized windows.This Home offers elegant 8' doors and abundant oversized windows that flood every room with natural light. A modern staircase, pot lights throughout, and hardwood flooring across the home elevate the style and comfort. Custom 9' ceilings on both, the second level and in the large and bright walk-out basement which is a canvas for endless possibilities.The side entrance leads into a mudroom with a large closet, 3 car garage access, powder room, and a finished laundry room. Located in a desirable new enclave of estate homes in Oro-Medonte, you will be close to ski resorts and year-round outdoor recreation, just 20 minutes to Barrie and Orillia, and with easy access to HWY 11 N & HWY 400N for GTA commuters.This rare opportunity in the sought-after Horseshoe Valley and Sugarbush communities offers the perfect blend of modern design, luxury living, and natural surroundings. (id:60626)
Right At Home Realty
7020 205 Street
Langley, British Columbia
** dream home in Willoughby!*This stunning *brand-new* 2025-built residence features, 6 bedrooms and 6 bathrooms** with a bright, open-concept layout and *luxurious, modern finishes*. The main level showcases a **chef-inspired kitchen** with quartz countertops, stainless steel appliances plus a spice kitchen, and sleek white cabinetry-perfect for entertaining in the spacious living and dining areas.Upstairs, you'll find **4 generous bedrooms** and **3 elegant bathrooms**, including a beautiful primary suite with a spa-like ensuite. The basement offers a **versatile family room** The basement offers a versatile family room and a separate 2-bedroom legal suite, ideal for mortgage help or extended family.A wide driveway and large garage provide plenty of parking, while the private backyard (id:60626)
Homelife Benchmark Titus Realty
7575 Milburough Line
Campbellville, Ontario
A Private Slice of Paradise in Milton – Perfect for Growing or Multi-Generational Families! Welcome to your own serene retreat just 17 km from Burlington. Tucked away on a beautifully landscaped, fully fenced 0.65-acre lot, this custom 3,200 sq. ft. home combines peaceful country living with the convenience of nearby city amenities — ideal for families who value space, privacy, and versatility. Step inside to a chef-inspired kitchen designed to impress, featuring soaring vaulted ceilings, elegant quartz countertops, an expansive 8-foot island, soft-close cabinetry, and premium Jenn-Air appliances. The open-concept layout flows seamlessly into a sun-drenched dining area with a stunning wall of windows showcasing lush greenery, and a spacious living room with a cozy fireplace and vaulted ceilings — perfect for entertaining or unwinding in comfort. The main level offers three generous bedrooms and two full bathrooms, including a luxurious primary suite with vaulted ceilings, three closets, and a beautifully updated spa-like ensuite. Upstairs, you’ll find a private retreat-style second primary suite with its own 2-piece bath and flexible living or office space — ideal for guests, teens, or working from home. The lower level features a large family room with a fireplace and a dedicated workshop — a dream space for hobbyists or DIY enthusiasts. At the opposite end of the home, a separate entrance leads to a full in-law suite through a practical mudroom, providing exceptional flexibility for extended family or long-term guests. Enjoy peace of mind year-round with a backup generator that ensures continued comfort and security. This rare offering delivers the best of both worlds: tranquil living in a park-like setting, with all the essentials just minutes away. Don’t miss your chance to own this truly special home! (id:60626)
RE/MAX Escarpment Realty Inc.
34 Euphrasia Drive
Toronto, Ontario
Experience the perfect blend of modern elegance and functional design in this fully renovated 3+1 bedroom home, complete with a self-contained lower-level suite and a rare double car garage. Every inch of this residence has been thoughtfully reimagined to deliver comfort, style, and versatility for today's discerning buyer. Step inside and be greeted by a bright, open-concept layout adorned with wide-plank hardwood flooring, custom trim and doors, and designer lighting throughout. The stunning renovated kitchen showcases Caesarstone countertops, updated cabinetry, and new stainless-steel appliances - an ideal space for cooking, entertaining, and gathering with family.The lower level, accessible through a separate side entrance, features a fully equipped second kitchen, a spacious living area, and a versatile layout that provides for private bedroom or office - perfect for in-laws, a nanny suite, or an income-generating apartment.The home's thoughtful updates extend to every detail, from the modernized bathrooms with Caesarstone vanities to the beautifully finished exterior and double driveway. Simply move in and enjoy peace of mind knowing all the hard work has been done. Nestled on a quiet, family-friendly street with convenient access to top-rated schools, shopping, parks, and transit, this exceptional home offers the best of both worlds - a peaceful setting with every urban convenience just minutes away. Prime Toronto location close to all amenities. This is a rare opportunity to own a beautifully finished home with incredible versatility and investment potential. (id:60626)
Sotheby's International Realty Canada
1036 Arbor View Drive
Kelowna, British Columbia
A hidden standout that photos alone can’t do justice. This home pairs incredible lake views with exceptional privacy, design, and build quality that’s rarely seen today. Step into the backyard and find a full resort-style escape: pool, hot tub, koi pond, lawns, and curated perennial gardens that bloom in all seasons. Mature trees provide total seclusion while framing Okanagan Lake views from both levels. Inside, no corners were cut, black walnut floors (just refinished), new quartz counters, custom wood cabinetry, solid wood doors, in-floor heating in the spa-like ensuite, and a full Sonos sound system throughout. The kitchen and great room flow beautifully for entertaining, and five bedrooms, including four with lake views, plus an office give plenty of flexibility. An extra ~700 sqft of bonus space awaits your plans: gym, theatre, wine cellar, storage, suite. The oversized triple garage fits your boat, while on-demand hot water, HE furnace and A/C ensure year-round comfort. This home easily outclasses others in the surrounding Upper Mission; more square footage, higher-end finishings, a larger lot, pool, and lake views from multiple rooms. Located just minutes from the new Ponds shopping hub, you get everyday convenience without losing the peaceful retreat feel. Impeccably built, quietly luxurious, and truly move-in ready. Pride of ownership is evident throughout. See it in person, it’s the only way to understand the value. (id:60626)
Royal LePage Kelowna
5638 Crimson Ridge, Promontory
Chilliwack, British Columbia
Discover unparalleled luxury in this 7-bed, 7-bath executive home, spanning 5323 sqft over three floors in prestigious Crimson Ridge with no-thru road. Elite finishes and custom design shine throughout with long list of custom upgrades, from the gourmet chef's kitchen with Fisher & Paykel appliances, boasting a large island, top-tier appliances, and a walk-in pantry to the 20-ft ceilings in the light-filled living area, offering privacy and treed views. Enjoy 1,100 sq ft of outdoor living across five decks, plus a landscaped yard. Refined touches include engineered hardwood, custom lighting, a main-floor ensuite bedroom, and a 2-bed legal suite. Ideal for entertaining, with a wine bar lounge and media room, this home blends comfort and style & privacy. Home has AC & epoxy floors in garage. (id:60626)
RE/MAX City Realty
7575 Milburough Line
Milton, Ontario
A Private Slice of Paradise in Milton Perfect for Growing or Multi-Generational Families! Welcome to your own serene retreat just 17 km from Burlington. Tucked away on a beautifully landscaped, fully fenced 0.65-acre lot, this custom 3,200 sq. ft. home combines peaceful country living with the convenience of nearby city amenities ideal for families who value space, privacy, and versatility. Step inside to a chef-inspired kitchen designed to impress, featuring soaring vaulted ceilings, elegant quartz countertops, an expansive 8-foot island, soft-close cabinetry, and premium Jenn-Air appliances. The open-concept layout flows seamlessly into a sun-drenched dining area with a stunning wall of windows showcasing lush greenery, and a spacious living room with a cozy fireplace and vaulted ceilings perfect for entertaining or unwinding in comfort. The main level offers three generous bedrooms and two full bathrooms, including a luxurious primary suite with vaulted ceilings, three closets, and a beautifully updated spa-like ensuite. Upstairs, you'll find a private retreat-style second primary suite with its own 2-piece bath and flexible living or office space ideal for guests, teens, or working from home. The lower level features a large family room with a fireplace and a dedicated workshop a dream space for hobbyists or DIY enthusiasts. At the opposite end of the home, a separate entrance leads to a full in-law suite through a practical mudroom, providing exceptional flexibility for extended family or long-term guests. Enjoy peace of mind year-round with a backup generator that ensures continued comfort and security. This rare offering delivers the best of both worlds: tranquil living in a park-like setting, with all the essentials just minutes away. (id:60626)
RE/MAX Escarpment Realty Inc.
3383 Victoria Drive
Vancouver, British Columbia
OPEN SATURDAY NOV 1ST & SUNDAY NOV 2ND 2-4 PM. A rare blend of elegance and comfort, this 4 b/r ,4 bath home is steps from Trout Lake and is built to the highest standards.Main floor offers a chefs kitchen equipped with Italian Bertazzoni appliances, solid wood cabinetry, large island, quartz countertops/backsplash and ample space for dining & relaxing. This floor also consists of a huge, private garden oasis with wrap around bench seating and Guest room with full bath . Next level includes 2 bedrooms, 2 baths and conveniently located laundry. Top floor offers a lovely primary with en-suite, built-ins and walk in closet. Bonus! Private deck to enjoy N/S Mtn views!Highlights include custom built in closets, EV ready covered parking, h/w floors, A/C and 2-5-10 Home Warranty. All within walking distance to schools, community centre and vibrant Commercial Drive. This is more than a home-it´s a lifestyle! (id:60626)
Real Broker
51 Glenavy Avenue
Toronto, Ontario
Welcome to 51 Glenavy! A rare opportunity to live in a 3 bedroom, 2 bath home on a pie-shaped lot on a quiet cul-de-sac in upper Leaside. The property has a 30 foot frontage and pies out to 66 feet in the rear. (100' North, 92.6' South) Existing family room addition with walkout to private backyard. Pristine hardwood floors and trim on both main and second floors. Attached one car garage with private 2 car drive. Garden shed, plenty of storage, side door entrance to finished basement. Steps to TTC, Metro, Bayview shops, schools, Sherwood Park, Sunnybrook Park and more. You will appreciate this private enclave, both for its quiet enjoyment and communal warmth. (id:60626)
Keller Williams Portfolio Realty

