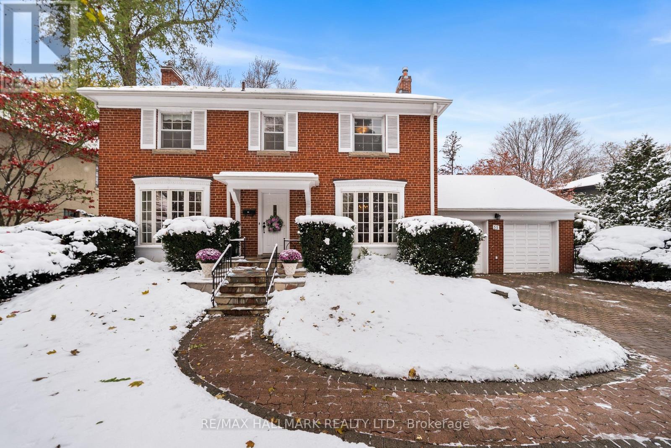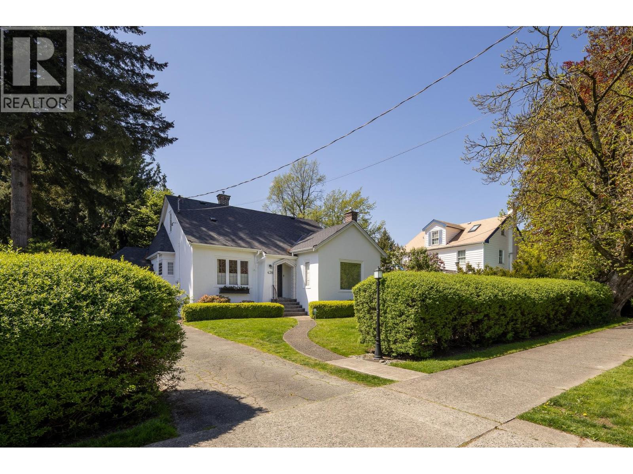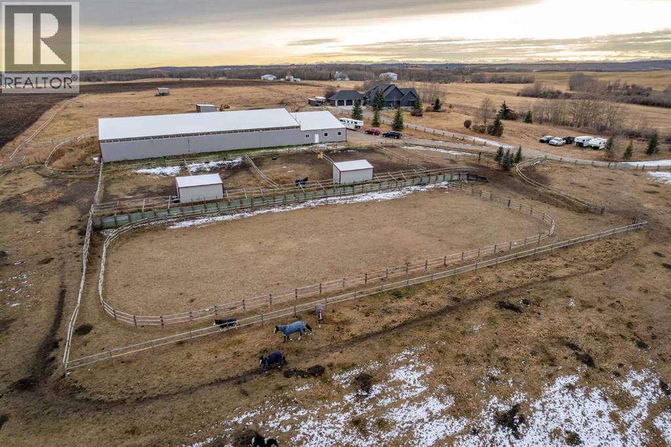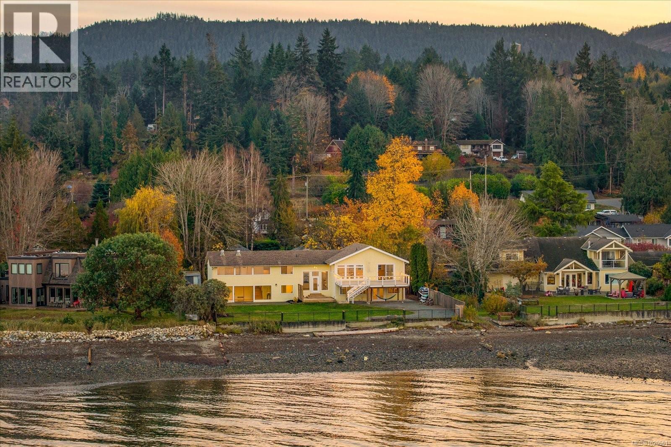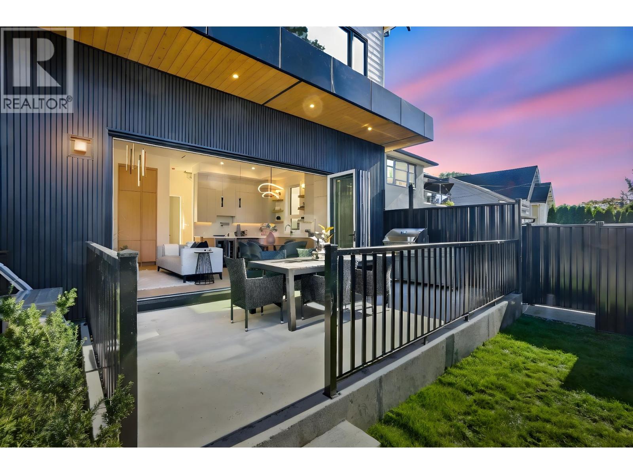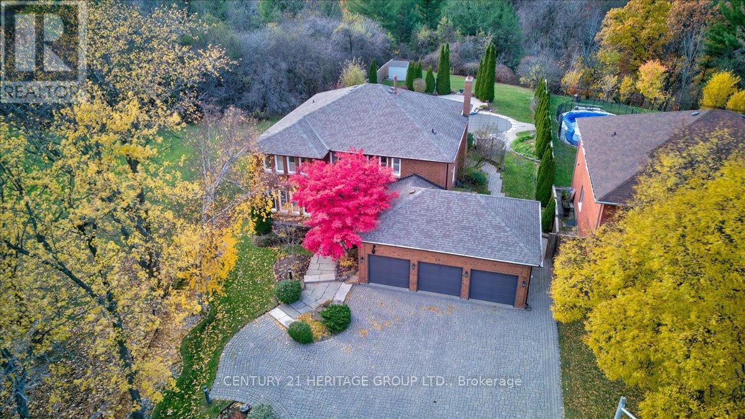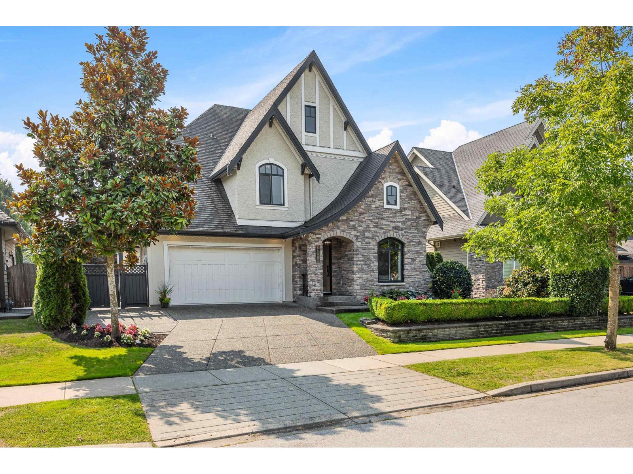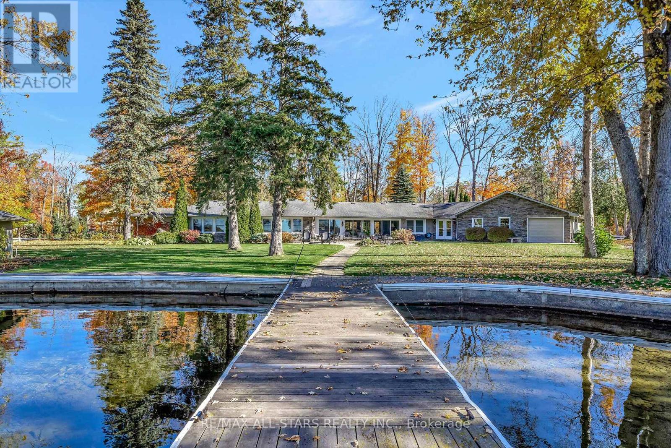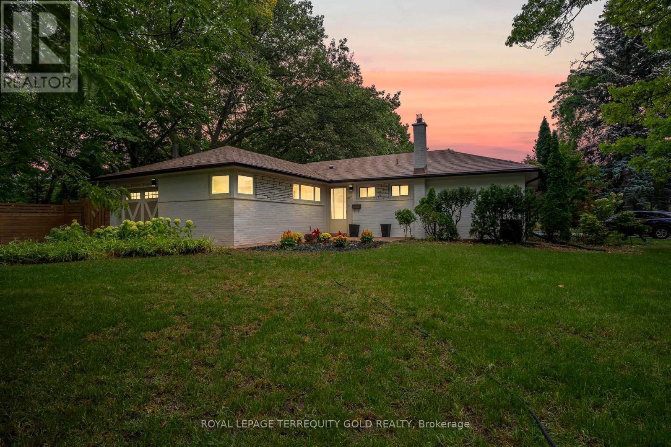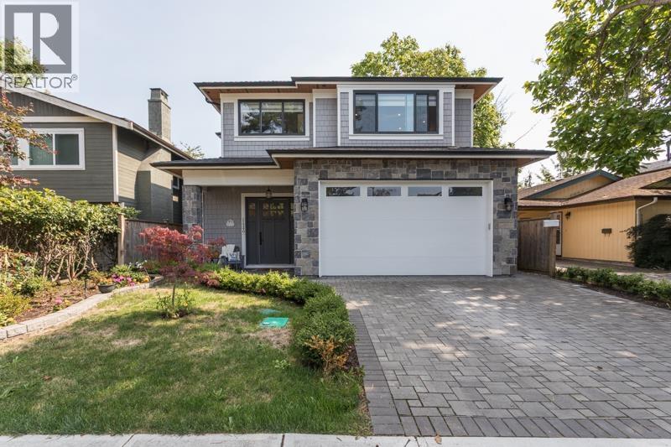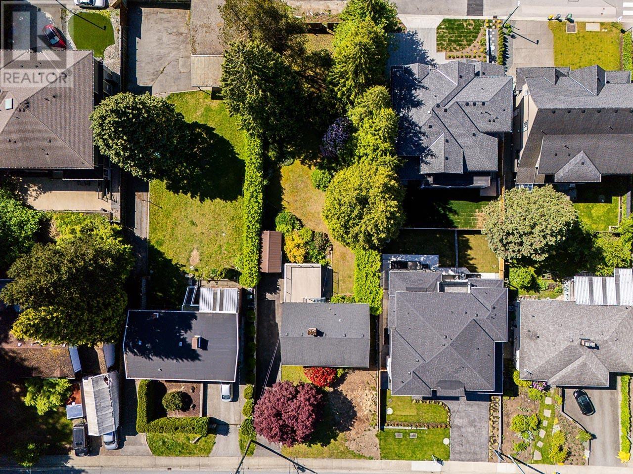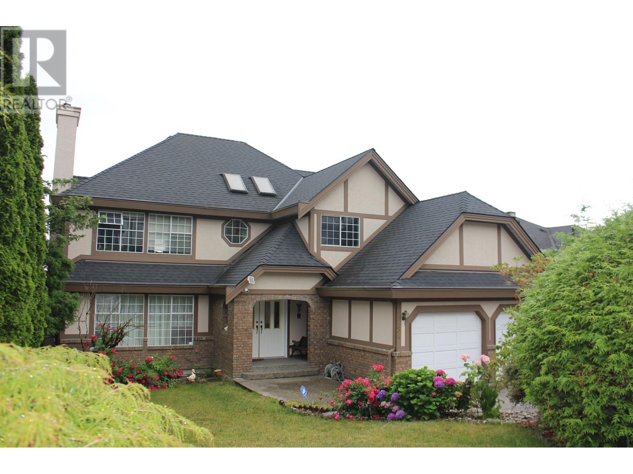55 Sandringham Drive
Toronto, Ontario
Nestled in sought-after Cricket Club community, this beloved 4-bed, 4-bath centre hall home, cherished by the same family for generations, offers timeless charm and remarkable potential. Set on an expansive 89x115 ft lot with an attached 2-car garage, it radiates warmth and pride of ownership. The traditional layout is rich with character, with crown moulding, hardwood floors hidden beneath broadloom, and generous windows that fill each room with natural light. Spacious living room with gas fireplace invites cozy gatherings, while the formal dining room overlooking the tree-lined street sets the stage for memorable dinners. The well-appointed kitchen features ample cabinetry, charming breakfast area and access to the enclosed porch, overlooking the picturesque backyard. Convenient main floor powder room and versatile bedroom create an ideal space for guests or a home office. The spacious primary suite offers a peaceful escape with walk-in closet, sitting area, and private 3-piece ensuite. Two additional well-appointed bedrooms share a bright 4-piece bath and convenient linen closet. The full-sized basement boasts extra living space, great ceiling height and wonderful potential. A large rec room with a brick fireplace, above-grade windows, and a separate wet bar, creating the perfect space for at home movie nights or entertaining. The basement also features a large laundry/workshop area, cold room, storage room, and a 2-piece bath. The expansive pool-size backyard widens to 100ft at the rear and is fully fenced. Featuring a deck, patio space, and lush green space, providing a cottage-scene escape in the middle of the city. Lovingly cared for, this special home offers an exceptional opportunity to make your mark on one of North Toronto's most desirable streets. Just steps to Toronto Cricket Club, Golf Clubs, Avenue Rd shops & restaurants, Yonge St amenities, TTC, and great schools including Lawrence Park Collegiate. (id:60626)
RE/MAX Hallmark Realty Ltd.
438 4th Street
New Westminster, British Columbia
It´s the first time on the market in decades for this QUEEN´S PARK gem. Nestled on an expansive 10,500 sf PARK-LIKE LOT in New Westminster's historic Queen's Park neighbourhood, this home exudes warmth and charm with 2,800 sqft of living space over three levels offering 4 BDRMS, 1 full and 2 half baths. You'll love the light-filled living room with cosy gas f/p, tray ceiling and hardwood floors. The dining rm flows seamlessly to the beautifully updated kitchen with large central island, granite counters and stainless appliances. Need space for extended family? With two PIDs and one of the largest lots in neighbourhood, this home would allow for the addition of a suite + carriage house OR consider an HRA that would allow for many options. OPEN HOUSE: Saturday, Nov 15, 1:30-3:30pm! (id:60626)
Keller Williams Ocean Realty Vancentral
41127 Township Road 283
Rural Rocky View County, Alberta
Heated Indoor Riding Arena/Barn, Luxury Walkout Bungalow with Stunning Mountain View | Minutes to Cochrane & Hwy 22For the equestrian enthusiast, this property is truly exceptional. It is just so amazing and wonderful to be able to walk out to your own private in-door heated riding arena (70’ x 142’) that provides year-round training and riding opportunities. The attached heated barn includes 6 box stalls, a tack room with viewing window and cupboards and a sink to make a coffee or a snack. Along with a washroom and wash bay, and garage for equipment and storage. There are many pens and paddocks, shelters, auto waterers, and a 100 x 200 outdoor riding arena.Exceptional custom-built walkout bungalow offering over 5,055 sq. ft. of quality living space.The home showcases superior craftsmanship with air conditioning, hardwood and slate flooring, vaulted ceilings, and solid cherry woodwork throughout. The gourmet kitchen features granite counters, custom cabinetry, high-end appliances, and a bright breakfast nook with fabulous mountain views. The spacious living room centers around a stunning stone gas fireplace, while the formal dining room is perfect for entertaining. The primary suite includes a sitting area, dual walk-in closets, and a luxurious ensuite. Two additional bedrooms share a Jack-and-Jill bath.The fully finished walkout basement with in-floor heat offers a family room, games area, den/hobby room, 4th bedroom, bath, and ample storage. A heated triple attached garage (40’x22’) provides room for vehicles and workspace.A rare opportunity—luxury living and equestrian excellence just minutes from town! Truly a gorgeous property! Act fast!!!! Checkout the virtual tour. (id:60626)
Cir Realty
7850 Shangri-La Rd
Lantzville, British Columbia
Rare opportunity to own true WALK-ON waterfront on arguably the best beach in Lantzville. This exceptional beach home offers approximately 4000 sq ft of inviting, updated living space on a private and level .38-acre lot at the end of a quiet road—peaceful, secluded, and yet close to every amenity. Enjoy crabbing, kayaking, beach-combing, and incredible natural beauty right from your own backyard. With over 25 metres (80 ft) of walk-on waterfront, this property delivers an unparalleled coastal lifestyle. Inside, the home features 4 bedrooms and 3 bathrooms, with a flexible layout perfect for families, hosting guests, or generating income. The large windows and thoughtful design maximize the spectacular views of the ocean, mountains, and Nanoose Point, filling the home with light and constantly shifting coastal scenery. Numerous updates throughout provide comfort and ease, while the spacious floor plan offers excellent potential for a home office, Airbnb, or multi-generational living. Outdoor living shines here, with multiple decks and patios designed to capture sun, shade, and panoramic views. The fully fenced yard keeps pets secure while still offering unobstructed sightlines to the shoreline. A cozy outdoor firepit creates the perfect setting for evening gatherings, and the gentle slope to the beach makes launching kayaks or paddleboards effortless. Two storage sheds and designated kayak storage areas ensure that everything you need for waterfront living is right at hand. The property’s combination of privacy, space, and walk-on access is exceptionally rare in today’s market. Whether you’re seeking a full-time residence, vacation retreat, or investment opportunity, this home offers a unique blend of comfort, natural beauty, and flexibility. Measurements approximate; buyers to verify if important. House plans for a new custom home available upon request to qualified and sincere buyers. (id:60626)
Royal LePage Nanaimo Realty (Nanishwyn)
2 6141 Yew Street
Vancouver, British Columbia
GORGEOUS/XTRA LARGE REAR/WEST FACING duplex located on a quiet street in the heart of Kerrisdale! SOARING 11'5" ceilings on the main floor which features high end engineered wood flooring/millwork/fireplace, bar area/wine fridge, STUNNING Kitchen w tons of storage, MEILE appliances plus custom LED lighting throughout. Upstairs you will find 10' ceilings, ample walk in closets, both bedrooms w Ensuites + another loft area upstairs with a 3rd bedroom/full bathroom. Additional features include a 500+sf crawlspace, security/alarm/cameras, manicured outdoor spaces, private single car garage (EV ready) plus custom black metal fencing. An EXCEPTIONAL location, walking distance from shopping, restaurants, recreation, top-notch schools and transportation! (id:60626)
Dexter Realty
28 Bridgend Court S
Vaughan, Ontario
This exquisite residence features a spacious 3-car heated garage and sits at the end of a quiet cul-de-sac in Vaughan's prestigious Islington Woods community. Backing onto a lush ravine and | adjacent to a private park, the home offers serene sunset views and unmatched privacy. | Custom-built and lovingly maintained by its original owner, the property blends timeless elegance. Inside, you'll find generously sized bedrooms, beautifully renovated bathrooms, and a versatile main-floor office that can be opened to the family room or converted into an additional bedroom. The gourmet kitchen is outfitted with Sub-Zero appliances, a built-in double oven, and a full-house water filtration system, perfect for culinary enthusiasts. Step outside to a professionally landscaped backyard oasis featuring a terraced patio, inground pool with full cabana with washroom and change room. The fully finished basement includes a separate entrance, ideal for in-law accommodation or rental potential, and boasts a spacious recreation area with a wet bar and private sauna for ultimate relaxation. Additional features include central vacuum, outdoor speakers, double-door entry to the den, and a primary suite balcony. Located minutes from major highways, Pearson Airport, Vaughan Metropolitan Centre, Cortellucci Vaughan Hospital, and top-rated schools, this rare offering combines luxury, comfort, and convenience in one of Vaughan's most sought-after neighbourhoods. (id:60626)
Century 21 Heritage Group Ltd.
16162 27a Avenue
Surrey, British Columbia
Exquisite Morgan Heights Residence! This 4 bed, 5 bath home exudes sophistication and timeless elegance. Fresh Benjamin Moore paint (2022), designer light fixtures, and an open-concept main floor create a light-filled entertainer's dream. Upstairs, each bedroom boasts its own ensuite, while the fully finished basement with fireplace and separate entrance offers a versatile retreat. Enjoy a private backyard oasis backing onto Southridge School's quiet field, blending luxury and serenity. Minutes from shopping, dining, golf, and commuting, this home delivers a lifestyle of distinction. -- A must-see for buyers with impeccable taste! (id:60626)
RE/MAX Colonial Pacific Realty
8 Manor Road
Kawartha Lakes, Ontario
Experience lakeside luxury on the shores of beautiful Sturgeon Lake. Nestled on 1.098 acres in one of Bobcaygeon's most exclusive neighbourhoods. This exceptional property includes a severed and serviced BUILDING LOT that the new owner can immediately sell, re-gaining significant capital or develop the building lot for personal use, enjoying the entirety of the 168 feet of clean, accessible shoreline-a rare find! Relax on the expansive patio where sweeping water views meet a manicured, irrigated lawn, or set out on the lake from your private double-slip boathouse. The circular drive leads to a three-car garage with a convenient drive-through to the backyard, making parking and storing recreational toys effortless. Inside, a grand living room with panoramic lake views sets the stage for entertaining. This tastefully remodeled residence blends timeless elegance with modern comfort. A commanding wood-burning stone fireplace anchors the formal dining space-an impressive setting for elegant dinners or family gatherings-served by a convenient butler's pantry in addition to the well-equipped kitchen. The inviting family room offers an intimate retreat, ideal for quiet evenings and meaningful conversation. With six bedrooms and 2.5 bathrooms, every guest is accommodated in comfort. The primary suite is a private sanctuary, featuring a generous walk-in closet and a spa-inspired en-suite with a Jacuzzi tub-the perfect place to unwind. Multiple patio doors and expansive windows invite natural light and frame breathtaking lake views from nearly every room, creating a sense of serenity and connection to nature throughout. Additional features include an integrated backup generator and an automated irrigation system for effortless, year-round living-all within walking distance of quaint downtown Bobcaygeon. This is more than a home-it's a refined lakeside lifestyle on Sturgeon Lake. Schedule your private viewing today. (id:60626)
RE/MAX All-Stars Realty Inc.
327 River Side Drive
Oakville, Ontario
Discover this beautifully updated home nestled on a rarely offered ravine lot in the highly sought-after West River neighbourhood. Backing directly onto the tranquil trails of Sixteen Mile Creek, this property offers a true cottage-country feel right in the heart of Oakville. Step outside your door and find yourself just moments from Kerr Village, Downtown Oakville, Tannery Park, top-rated schools, and the GO Station. Its the perfect blend of nature and urban convenience. Recent renovations have elevated this home with a brand-new kitchen, engineered hardwood and tile flooring throughout, new windows in the kitchen, new doors, a spacious new deck, and even a separate entrance to the basement ideal for an in-law suite or rental potential. Set on a quiet, tree-lined street, this is more than just a home its' a rare opportunity to own a private retreat in one of Oakville's most prestigious communities. (id:60626)
Royal LePage Terrequity Gold Realty
11240 Schooner Court
Richmond, British Columbia
COASTAL CONTEMPORARY, custom-built 3 bdrm, 5 bath home featuring interlocking brick driveway, stone facade & horizontal shingle siding. Tucked onto a quiet cul-de-sac & backing onto the GREENSPACE in Steveston South, main floor features a welcoming foyer leading into the GREAT ROOM! Spacious family room w electric f/pl, dining area with built-in banquette and a fabulous kitchen with quartz counters, backsplash & HUGE ISLAND with 2nd sink, 5 burner stove & integrated high end appliances! Main floor office with ensuite & its own exterior entrance. Primary bdrm with huge walk in closet, 2 other big bdrms, both with ensuites. Private east backyard with built in bbq area, patio & grassy area. Double car garage, security system, 2-5-10 warranty. Walk to Homma (French), Westwind, McMath & Steveston Village. (id:60626)
RE/MAX Westcoast
614 Chapman Avenue
Coquitlam, British Columbia
Attention Developers & Investors! This 12,810 square ft can be redeveloped to Small Scale Multi-Unit Housing under R-3 zoning! Property backs onto Nicola Avenue! With Coquitlam's new zoning bylaws, each lot could be eligible to build up to 4 units! Great Location! Walk to endless hiking/biking trails on Burnaby Mountain. Short drive to Clark Road which has Starbucks, Safeway, Dollarama, McDonalds, and the Burquitlam Skytrain Station. Short commute to SFU, Lougheed Shopping Center, and the Vancouver Golf Club. School Catchment: École Glenayre Elementary, École Banting Middle, Port Moody Secondary, École Glenayre Elementary, École Banting Middle, & École Dr. Charles Best Secondary. (id:60626)
RE/MAX Crest Realty
2254 Sorrento Drive
Coquitlam, British Columbia
This classic Tudor-style executive home showcases exceptional craftsmanship and elegant design. The well maintained exterior welcomes you to a spacious 4,280 sqft layout across three levels.The upper floor features five bedrooms and four bathrooms, while the lower level offers an entertainer's dream recreation/games room with a high ceilings, a wet bar and a walkout to a covered patio. The gourmet kitchen boast a center island, solid oak cabinetry, and a bay-windowed eating area. Sliding doors from the family room open to a huge balcony with breathtaking panoramic views of the Fraser River, Mountain Baker and Port Mann Bridge. Nestled on a beautifully landscaped 7,434 sqft lot in a quiet, upscale neighborhood, this property is freshly fenced and ready for quick possession. (id:60626)
Team 3000 Realty Ltd.

