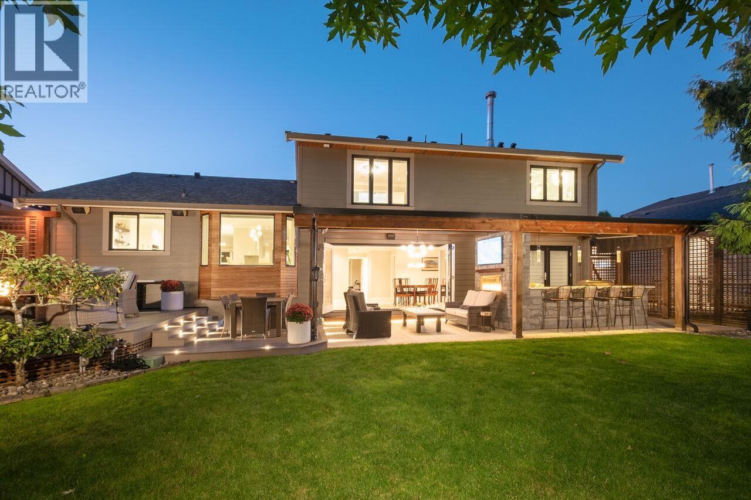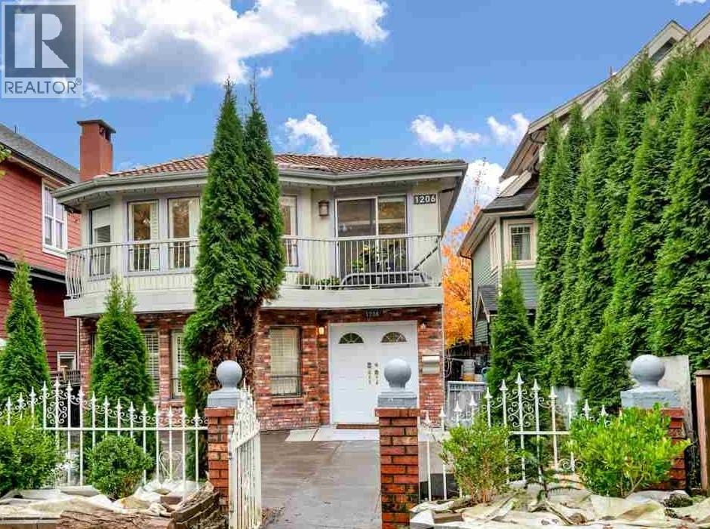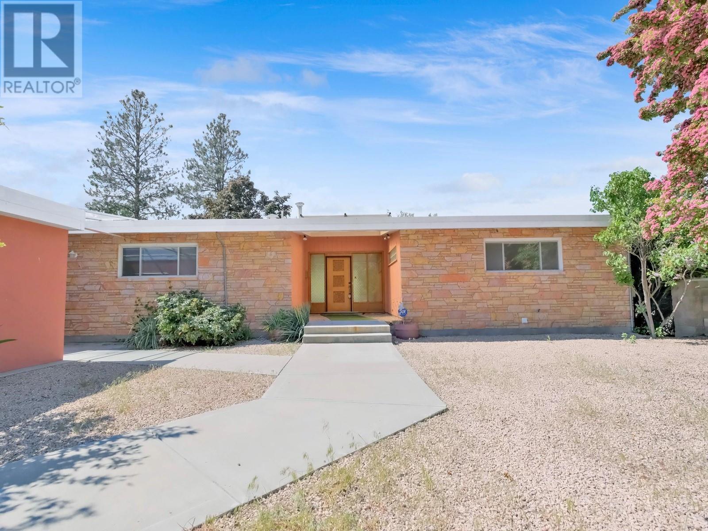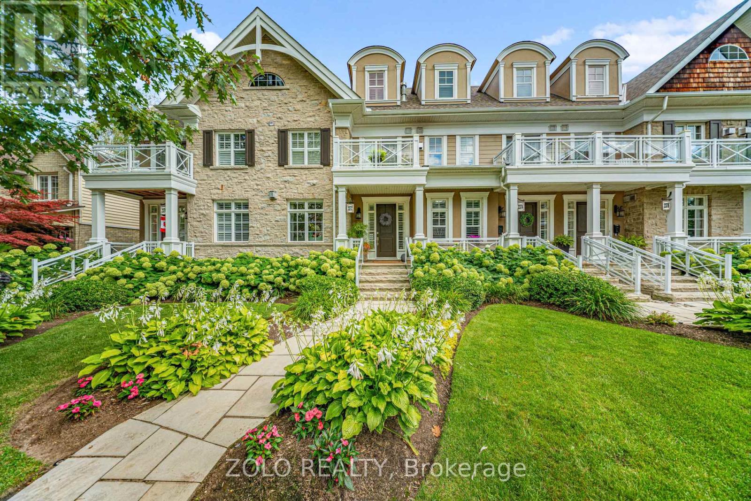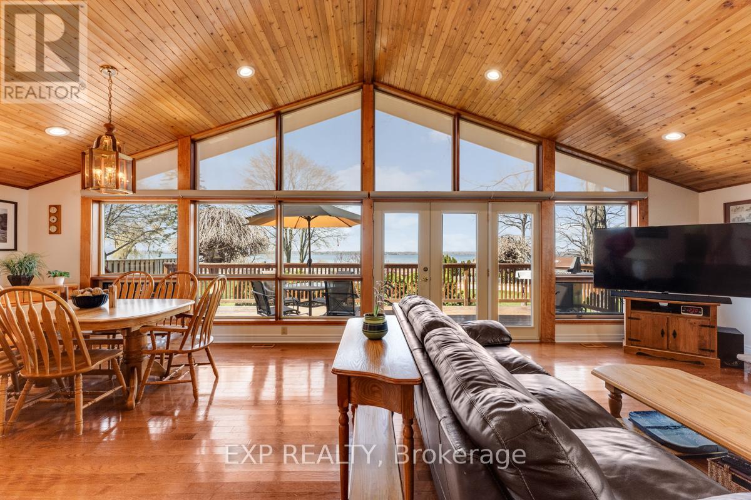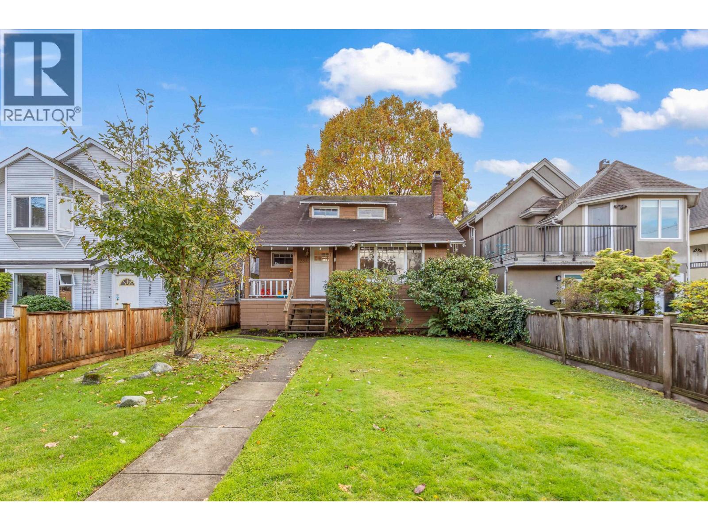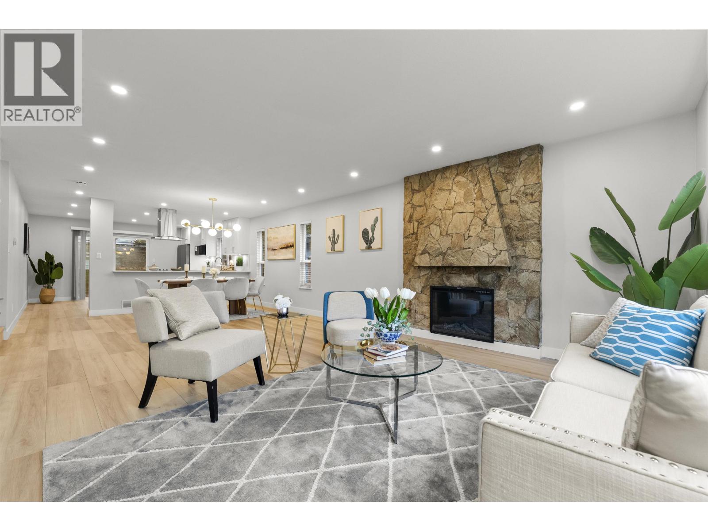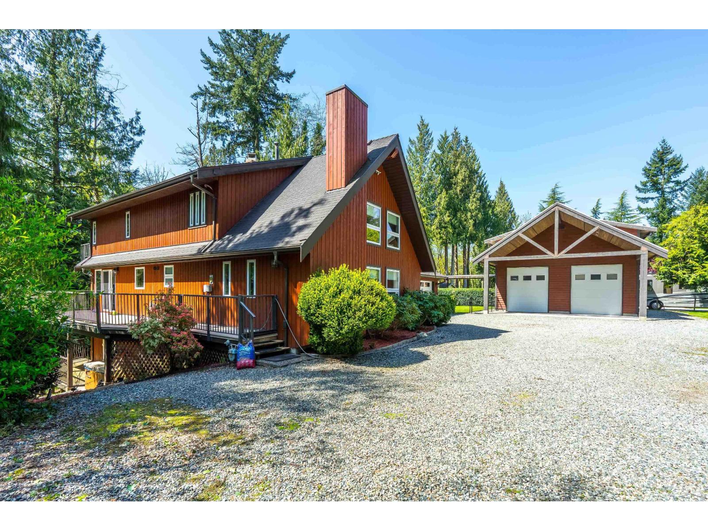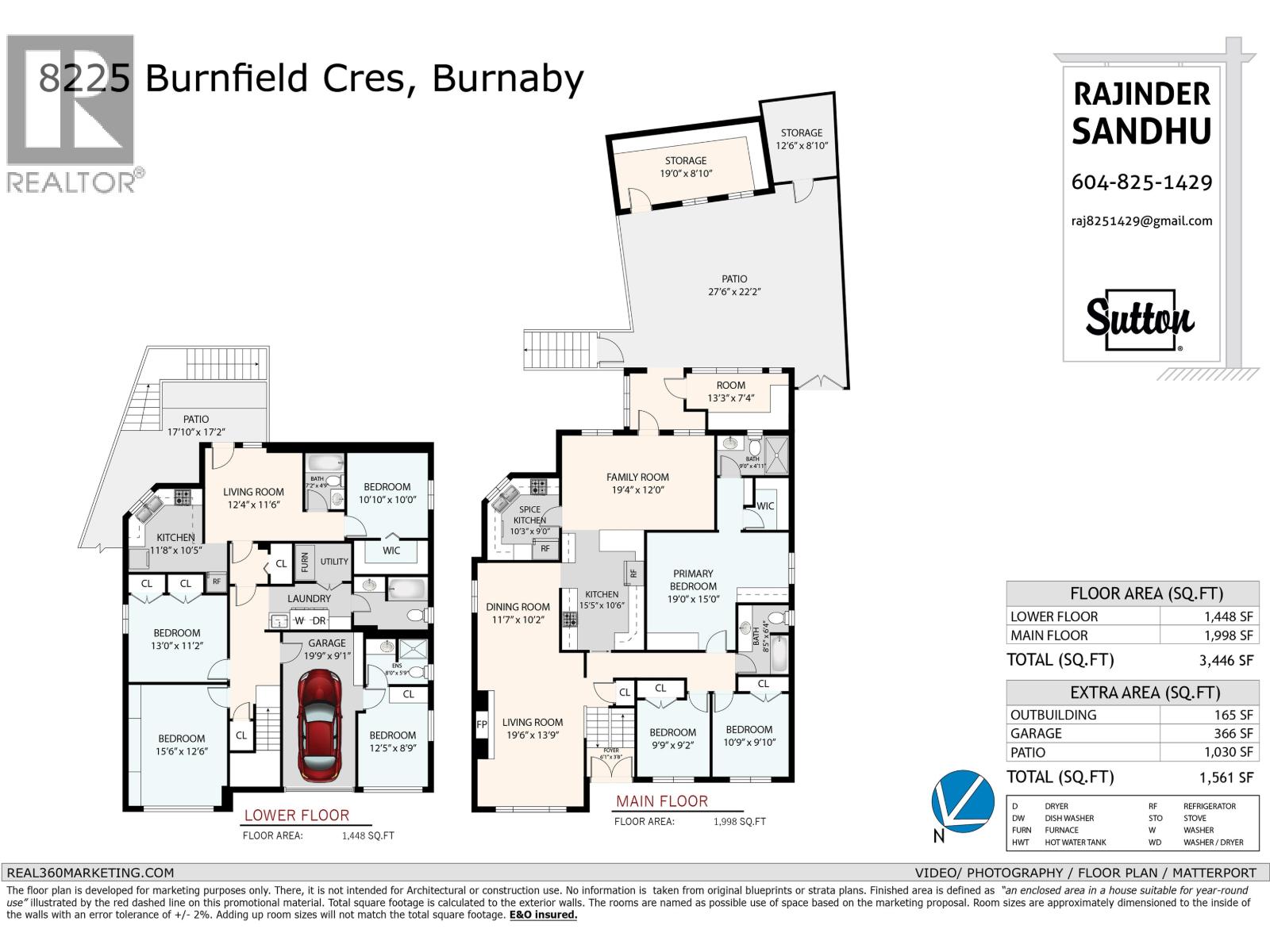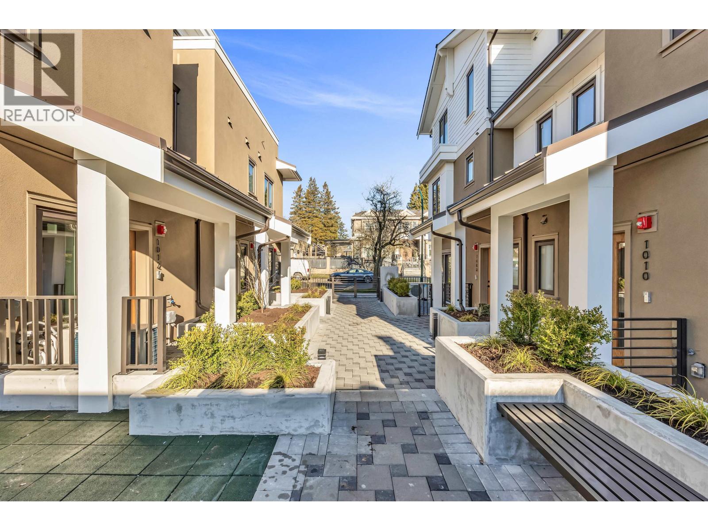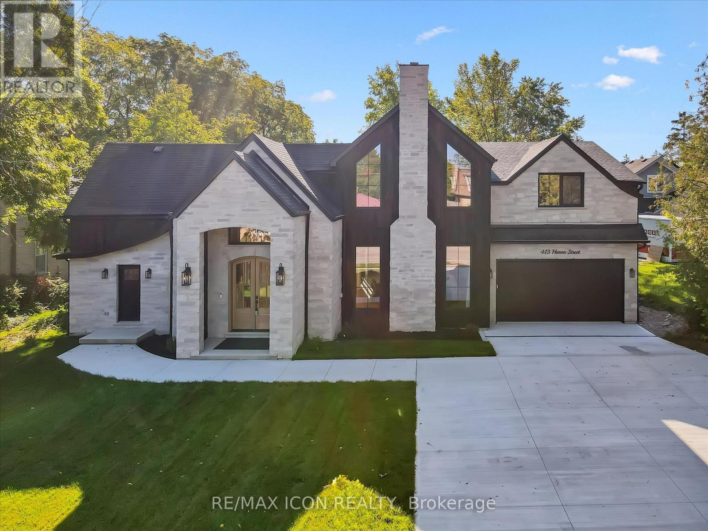18858 119b Avenue
Pitt Meadows, British Columbia
Magnificent, luxuriously renovated residence offering quality finishes, total privacy & smart home technology throughout! Bolivian Hardwood, porcelain tile & custom crown mouldings on main level. Enjoy entertaining in the spacious Great Room & fabulous Chef's Kitchen. Oversized island, Caesarstone counters, Miele appliances incl Gas cooktop, 2 ovens, custom cabinetry & millwork. Step down to the Dining/Family room & from here Eclipse door opens to an amazing outdoor entertaining area & bar with BBQ, heating, lighting and can be enclosed for winter weather! Upper level boasts gorgeous black walnut flooring & 3 incredible Bedrooms. Primary Bedroom offers dual walk-ins plus exquisite ensuite with walk-in shower and free standing tub. Lower level has a Rec room & wine cellar! Spectacular Home!! (id:60626)
Royal LePage West Real Estate Services
1206 E 11th Avenue
Vancouver, British Columbia
Charming Vancouver Special nested in one of the most sought after Mount Pleasant Neighbourhood. With over 2400 s.f. Functional Living space, 4 bedrooms up plus a 2 bedrooms + den self contained suite down as a great mortgage helper. Situated on a desirable 33 x 125 RT-5 zoned lot, easy access to downtown, skytrain station, steps to VCC and within close proximity to schools, public transit, shopping, recreation, restaurants and all facilities. (id:60626)
RE/MAX Real Estate Services
1041 Brandywine Court
Ottawa, Ontario
Nestled in a serene neighbourhood lies a fully renovated colonial-style home. This sophisticated home boasts of ornate crown & wall mouldings, carefully positioned lighting & imported Italian marble which create a sense of luxurious charm. The Parisian wallpaper & intricate design elements lend to the classic elegance. Tucked away in a quiet cul-de-sac, yet a mere 10-minute stroll from the quaint village of Manotick. Enjoy privacy while having easy access to all essential amenities, schools & river. The interior of this magnificent home is a perfect fusion of old-world charm & contemporary style. From the imported French Lacanche range to the Stv HE wood-burning fireplace from Belgium, every aspect speaks of European quality & sophistication. Featuring a spacious office, a charming sitting room & a Parisian-style dining area, this home was cleverly designed with ample open spaces that evoke a sense of warmth. This is a must-see property, that can only be fully appreciated in person. (id:60626)
Engel & Volkers Ottawa
102 Derenzy Place
Penticton, British Columbia
ONCE IN A LIFETIME WATERFRONT PROPERTY - Totally unique rancher 4 bed 3 bath, 3300 SF, full basement MASSIVE LOT 18643 SF & 80+FT of BEACH ACCESS. 1740 SF up with 3 bed plan, vaulted ceilings, floor-ceiling iconic fireplace, new custom kitchen & pantry, full length deep balcony, vast VIEWS of Skaha Lake. Situated in the boundaries of Penticton but you feel you are remote, R1 Zoning. Carriage house Ok, secondary suite OK, vacation rental OK. Currently home is has second kitchen to compliment a HUGE ONE BEDROOM SUITE, another fireplace, large living room, eating area, all with commanding view. On the lower level, which could be opened up to suite or the new full basement plan. Private billiards room (man cave). Detached double garage & breezeway, tons of parking, bring RV, xeriscape front yard, flat backyard, private beach toward lake, grass yard, concrete curbing around perimeter. This home has been lovingly lived in but does need an element of upgrades to personalize. (id:60626)
Chamberlain Property Group
2372 Marine Drive
Oakville, Ontario
Indulge in the ultimate waterfront lifestyle in one of Oakville's most prestigious communities. This luxurious townhome offers nearly 3,200 sq. ft. of elegant design and redefines resort-style living with its blend of timeless sophistication and modern comfort. The expansive main floor is an entertainer's dream, featuring gleaming hardwood floors and potlights throughout, open-concept living, dining, and family areas anchored by a chef-inspired kitchen. Floor-to-ceiling windows flood the space with natural light and extend seamlessly to a south-facing terrace, perfect for sun-soaked mornings or hosting alfresco dinners. The second level offers a versatile lounge or study area that opens to a private balcony, while the primary suite provides a spa-like retreat with a lavish 5-piece ensuite and its own sun-drenched terrace. The top floor adds two spacious bedrooms, a 3-piece bath, and another oversized terrace, creating the perfect oasis for family or guests. Step outside your door to Bronte Harbour, scenic waterfront trails, marina views, boutique shopping, and fine dining - all just moments away. With its exclusive setting, resort-style ambiance, and proximity to parks, schools, and commuter routes, Harbour Club offers an unparalleled blend of luxury and lakeside charm. Experience coastal-inspired resort living in one of Oakville's most iconic waterfront enclaves. (id:60626)
Zolo Realty
229 Lake Drive N
Georgina, Ontario
Welcome To The One You Have Been Waiting For... Your Dream Indirect Waterfront Compound Featuring A 26'x28' Oversized Finished Garage With 2 Offices + 4-Piece Bath And A Irreplicable 25'x36' Dry Boathouse. Stepping Down To The Western Facing Waterfront You Will Find A Massive Sheltered "L" Shaped Permanent Crib Dock With 2 Jetski Lifts, A Sandy Bottom Swimming Area And Inside The 25x36 Dry Boathouse With A Large Patio On Top You Will Find A 2-Piece Bath And Marine Railway, Sellers Have Had Up To A 26' Boat In This Boathouse! This Is A Manicured Property Featuring Landscape Lighting Throughout, Irrigation Zones And Fantastic Curb Appeal With The Driveway Tucked Behind The Home. Stepping Inside You Will Be Welcomed By The Open Concept Kitchen, Living Room And Dining Room With Uninterrupted Western Views Of The Alluring Lake Simcoe. On The Main Floor You Will Find 3 Spacious Bedrooms Flooded With Natural Light And 2 Recently Updated Washrooms. Heading Downstairs There Is A Large Finished Space With A Well Appointed 4-Piece Bathroom, Fantastic For A Family Room, Extra Bedroom Space Or A Games Room! All Of This Just 1 Hour From Toronto! (id:60626)
Exp Realty
2846 W 8th Avenue
Vancouver, British Columbia
Investor or renovator alert! Built in 1920, this classic character home offers 2,600 square ft of opportunity on a 3,792 square ft lot. Featuring 5 generous bedrooms and 2 full bathrooms across 3 levels, it includes abundant storage, a south-facing backyard, and a single-car garage. Two potential income streams generate $5,700 per month. Whether you´re planning a major renovation, a long-term hold, or a future redevelopment, this property is an exceptional chance to build equity in a desirable, established neighbourhood. Essential shops, cafes, and transit are all within walking distance, as well as Kits beach. In the General Gordon Elementary and Kits Secondary catchment. Updates include a new roof (2011), and a new furnace (2025). Come see it for yourself! Open house Sat, Nov 1 - 2:30-4pm (id:60626)
Macdonald Realty
3055 Rothbury Place
Burnaby, British Columbia
Fully renovated 3-level split house in Burnaby North´s Montecito area, featuring a new roof, premium flooring, top-tier appliances, and a marble-finished kitchen open to a bright living/dining area. The home offers a total of 4 bedrooms and 3 bathrooms, including 3 bedrooms upstairs and a 1-bedroom suite on the lower level with separate entry and walkout patio-ideal as a mortgage helper. Conveniently located minutes to SkyTrain, buses, schools, shopping, and parks. Excellent redevelopment potential with possibility of ~6-8 levels condo units (buyers to verify with City of Burnaby for zoning, OCP, and density). Strong investment value with potential for a licensed and profitable Airbnb busienss. An ideal choice for both investment or family living. (id:60626)
RE/MAX Crest Realty
4567 Saddlehorn Crescent
Langley, British Columbia
Lovely over 4100 sf 2 storey & bsmt 6 bdrms 3 bathrooms plus huge 34'2 x 29' shop w/almost 500 sf mezzanine (2013). Custom built home has recently been renovated w/new roof, vinyl windows, skylights, exterior paint, deck surfaces & railings 2021, vinyl plank flooring, new ensuite, custom window coverings, new well pump & high end water filtration system 2022. This unique home offers 2 bdrms on main floor, living rm w/18ft vaulted ceiling & stone F/P, kitchen & dining rm. Upstairs features a large primary, gorgeous ensuite & 4th bdrm w/vaulted ceiling. The bsmt has huge bar w/full appliances, bar tap, plus 2 bdrms, den, & 2 rec rooms. The shop has O/H doors, gas, 220v power & water. Private fenced easy to care for yard in desirable neighbourhood! (id:60626)
Royal LePage - Wolstencroft
8225 Nw Burnfield Crescent
Burnaby, British Columbia
. (id:60626)
Sutton Premier Realty
1012 W 52nd Avenue
Vancouver, British Columbia
Elegant & Spacious Home in Prime Oakridge Location. This 4 Bedroom + Den Brand New Townhome in a quiet 6-Unit Boutique Complex features Bright Open-Concept Layout with Modern Kitchen, High-End Appliances, Hard-Wood Flooring throughout, European Windows, High-End Plumbing Fixtures, Office Nook and Ample Storage. Also Included 2 secure Underground Parking (EV ready), 1 Private Heated Storage Room & Bike Room. Low Strata Fees. Prime Location just steps to Parks, Top Schools, Oakridge Centre and Transit. Priced to sell. (id:60626)
Sutton Group-West Coast Realty
413 Huron Street
Wilmot, Ontario
Welcome to 413 Huron Road in charming New Hamburg! A truly exceptional 5-bedroom, 4-bathroom home offering over 4,400 sq. ft. of finishedliving space, where thoughtful design meets high-end finishes and timeless craftsmanship. The exterior blends timeless materials like stone,brick, and barn board for a striking curb appeal, complemented by a concrete driveway with integrated drainage and underground downspoutmanagement. Inside, the home is flooded with natural light thanks to oversized Raven European tilt/turn windows, which beautifully highlight theneutral tones, organic finishes, and natural hickory engineered hardwood throughout. The heart of the home is the handcrafted maple kitchenand adjoining butlers pantry, featuring a Monogram gas oven/range, built-in 36 Fisher & Paykel fridge and dishwasher, an apron sink, andample storage, ideal for everyday living and entertaining alike. A separate entrance leads to a private granny flat, perfect for multi-generationalliving or guests. Comfort is maximized with multi-zone climate control, a hot water recirculation line for instant hot water to the second-floorbathrooms, and a large Lennox natural gas fireplace for cozy evenings. Additional features include a custom vanity in the foyer bath, VIGOfaucets, Red Oak stairs, and a master suite boasting oversized windows and Italian tile finishes. The home is equipped with a 200 AMP electricalpanel, water softener, and plenty of storage including a large shed. Outside, enjoy an incredible entertaining space with a wood deck and anexpansive grass area set on 3/4 acre in town perfect for relaxing or hosting gatherings. This is a rare blend of luxury, functionality, andthoughtful design in a peaceful, sought-after location. (id:60626)
RE/MAX Icon Realty

