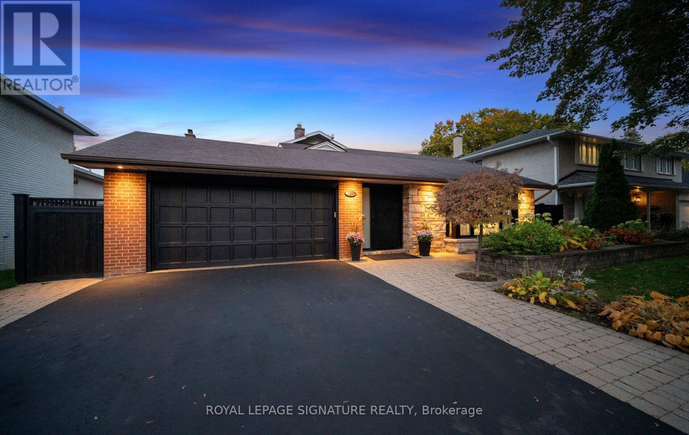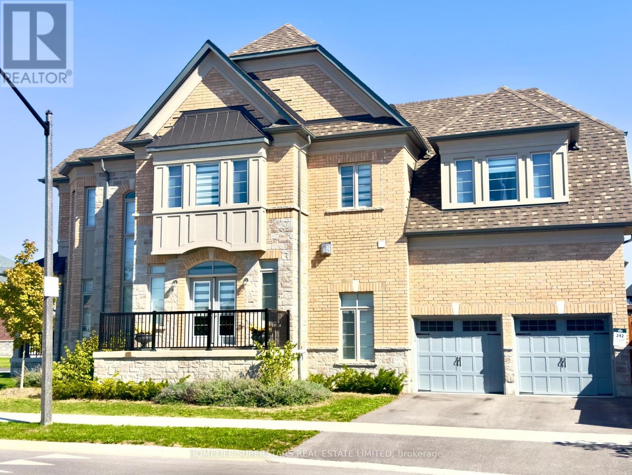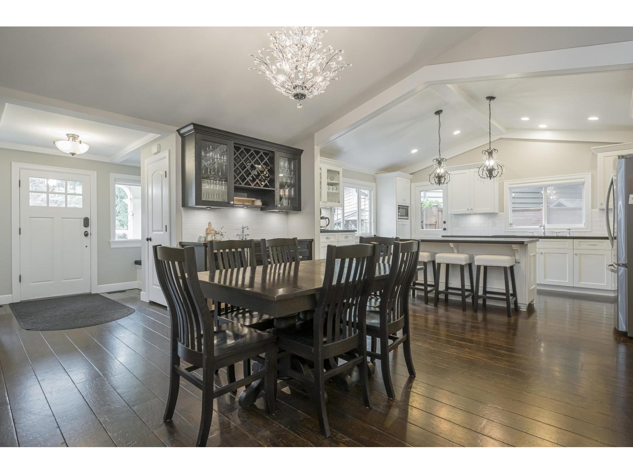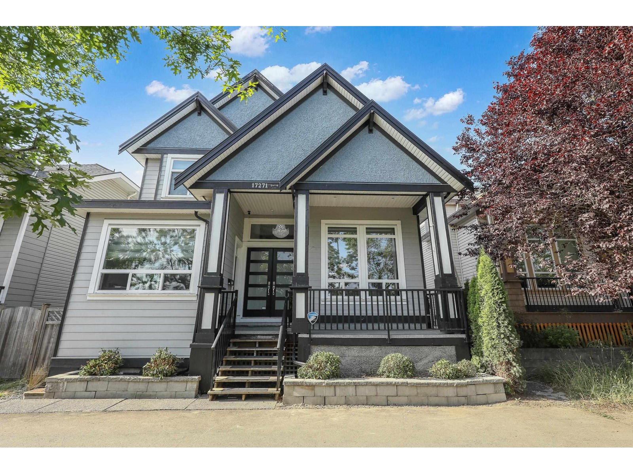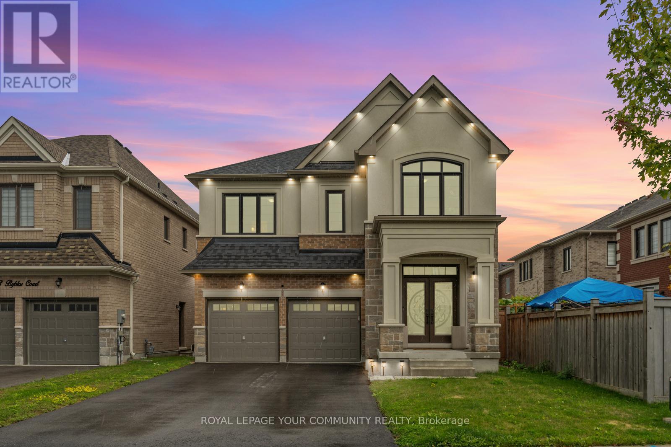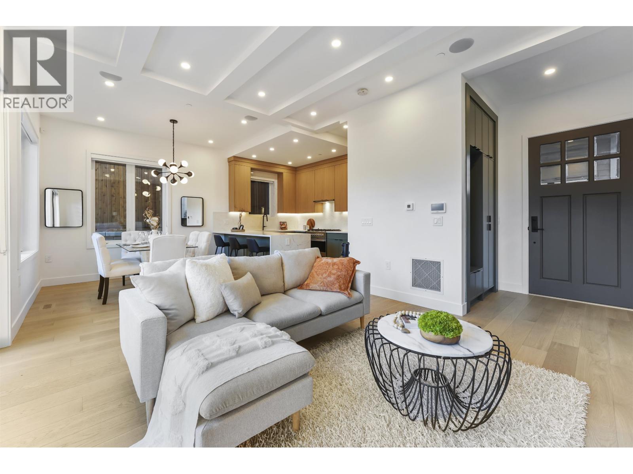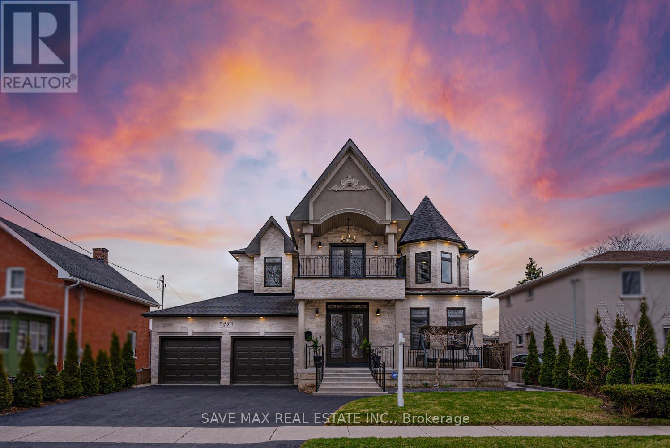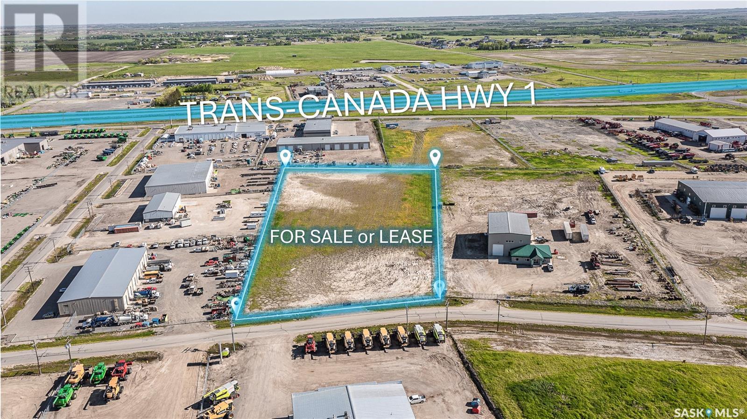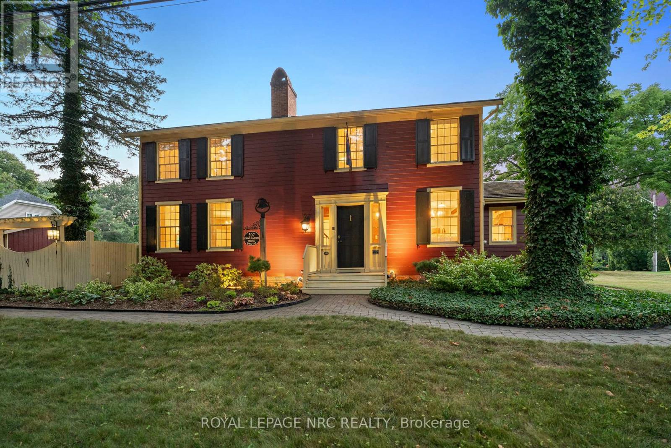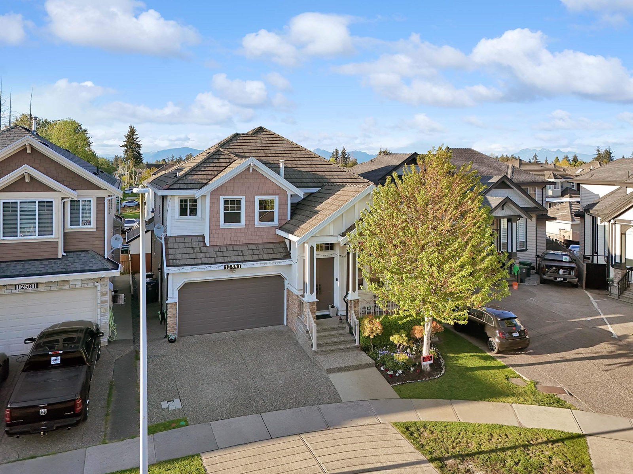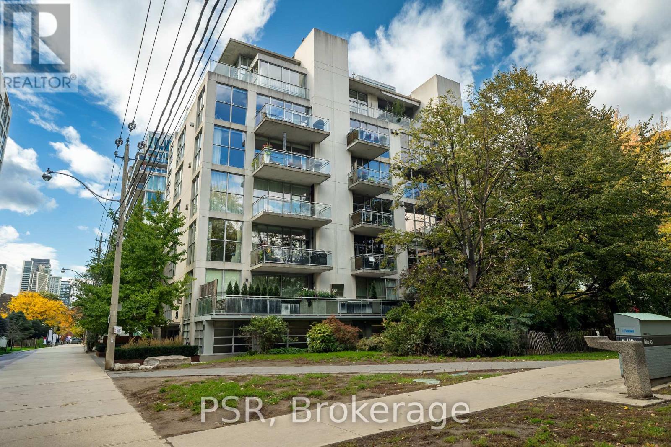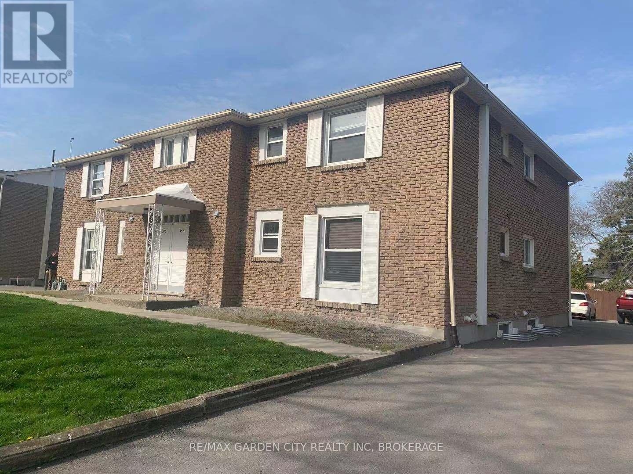16 Kingsborough Crescent
Toronto, Ontario
Set on one of Richmond Gardens' most desirable streets, this stunning 5-level backsplit offers exceptional space, comfort, and timeless appeal. Featuring 4+1 bedrooms, 5 bathrooms and a thoughtfully designed layout, this home provides the perfect balance of function and family-friendly living. Situated on a beautiful 58 x 117 ft lot, the property showcases an incredible backyard oasis featuring a custom concrete pool with mosaic insets, mature landscaping, and generous entertaining areas - ideal for summer gatherings or peaceful relaxation. Welcome to one of Richmond Gardens' most prestigious streets, where elegance meets family comfort in this stunning 5-level backsplit. With 4+1 bedrooms and 5 bathrooms, this home is designed to offer both luxury and functionality for modern family living. Set on a premium 58 x 117 ft lot, the property features a resort-inspired backyard oasis complete with a custom concrete pool with mosaic insets, mature landscaping, and multiple entertaining zones - the perfect setting for s Inside, you'll find a gourmet kitchen with 9' ceilings, custom cabinetry, stainless steel appliances, and an open, airy flow connecting seamlessly to the living and dining spaces. The spacious family room offers a warm, inviting atmosphere, while a custom-built craft room provides versatility for hobbies, a home office, or creative projects. Natural light fills every level of this well-maintained home, creating a harmonious blend of open living areas and private retreats. The double private driveway enhances both convenience and curb appeal. Located in the heart of Richmond Gardens, you're steps from top-rated schools, parks, shopping, and transit. With the Eglinton Crosstown LRT extension coming soon, this already connected neighbourhood is set to become even more accessible and desirable. A rare opportunity to own a true family retreat in one of Etobicoke's most prestigious communities - where space, lifestyle, and location come together beautifully. (id:60626)
Royal LePage Signature Realty
55 Christine Elliott Avenue
Whitby, Ontario
Welcome to this luxurious modern contemporary masterpiece, just over 3 years, Features include a spacious open-concept main floor with hardwood throughout, 10 feet ceilings. The chef-inspired kitchen boasts quartz countertops, extended cabinetry, stylish backsplash, a large island - ideal for entertaining upgraded stainless-steel appliances & monogram stove (Gas/Electric). The Second Floor Boasts Four Generously Sized Bedrooms and a study that can be converted into a fifth Bedroom. The Primary Bedroom Is A Luxurious Retreat, Featuring A Coffered Ceiling, A Spa-like 5-piece Ensuite, And A Spacious Walk-in Closet. Ecobee Thermostat, 2 Cold Cellars, Whole House Surge Protector, 200 Amps, Built in Sound System in Basement, Wiring for Projector, House Monitoring System, 20 Feet Height in Garage, Built-in Storage Above Garage, Separate Switches in Garage. Located Minutes From Top-rated Schools, Parks, Trails, Thermea Spa Village, Walmart, Shopping, Dining, And With Easy Access To Highways 412, 407, And 401, This Home Truly Offers An Exceptional Lifestyle In One Of Whitby's Most Desirable Neighborhoods. (id:60626)
Homelife Superstars Real Estate Limited
20271 49 Avenue
Langley, British Columbia
This is not a drive-by-this home is a hidden family gem that truly shows a 10+! Offering over 2,937 sq.ft. of living space, the unique floor plan is larger than it looks and designed for everyday living and entertaining. The main floor features a gorgeous white kitchen with a massive island, an entertainer's dining room with built-in bar, soaring vaulted ceilings, and gleaming hardwood floors overlooking the cozy sunken family room. Upstairs you'll find 3 bright bedrooms, including a spacious primary with walk-in closet and a beautifully updated 5-piece ensuite with glass shower and double soaker tub. Step right from the kitchen to your private backyard oasis with a huge sundeck, outdoor kitchen/BBQ, water feature, and refurbished children's playground-perfect for family fun! All on an 8,185 sq.ft. lot with NEW roof (2025), new cedar fencing, custom cabinetry throughout, and a side-suite option possible. (id:60626)
Macdonald Realty (Langley)
17271 64 Avenue
Surrey, British Columbia
Nestled just steps from Cloverdale Athletic Park, Shopping and all major amenities, this exceptional home offers the perfect balance of comfort, style, and smart investment. Boasting a spacious, well-designed layout, it features generously sized rooms, quality finishes throughout, and plenty of natural light-ideal for growing families who love to entertain or simply relax in comfort. What truly sets this property apart is the valuable mortgage helper, providing a fantastic opportunity to generate extra income while living in one of Surrey's most desirable neighbourhoods. Don't miss your chance to own this versatile and income-generating gem. Call now to book your private showing-this opportunity won't last! (id:60626)
Century 21 Coastal Realty Ltd.
1 Byblos Court
East Gwillimbury, Ontario
Welcome to this exquisite 3,380 sq ft home in sought-after East Gwillimbury, built in 2021 by Great Gulf Homes. Situated on a premium pool-sized lot on a quiet, kid-friendly court, this home offers the perfect blend of luxury and functionality. This thoughtfully designed layout showcases pot lights throughout the interior and exterior, elegant wall mouldings, premium light fixtures, and oak stairs with metal pickets. The gourmet kitchen boasts extended cabinetry, upgraded tile, and a large island, ideal for family gatherings and entertaining. The second-floor loft provides versatile living space, perfect for a playroom, home office, or lounge. An unfinished basement awaits your personal touch, offering endless possibilities.Nestled in a family-friendly neighbourhood, this home truly has it all. (id:60626)
Royal LePage Your Community Realty
2 1322 E 13th Avenue
Vancouver, British Columbia
Welcome to this back half duplex in the heart of Grandview Woodland´s neighbourhood. This home offers 4 bedrooms and 4 bathrooms with a functional layout. The main level has an open concept featuring 10´ high ceilings, wide oakwood floors, built-in shelves, a gas fireplace, Fisher and Paykel appliances and Quartz countertops. Second floor has 3 spacious bedrooms with one having an en suite and walk-in closet. Lastly, the third floor offers 1 bedroom with a full bathroom and a covered private balcony. Some other features include A/C, Security Cameras, Kohler & Riobel Plumbing Fixtures, over 600 sq/ft crawl space for storage, single garage and a private fenced yard with a patio. You won´t want to miss this unique duplex! (id:60626)
Oakwyn Realty Ltd.
23 Hillcrest Avenue
Brampton, Ontario
Introducing a truly exquisite, custom-built luxury residence where elegance meets craftsmanship in every detail. A rare gem in one of the most sought-after neighborhoods. Welcome to a truly exceptional custom-built luxury home, where timeless elegance and modern sophistication converge. Nestled in a highly sought-after neighbourhood. This stunning residence is clad in all-natural stone, exuding curb appeal and architectural prestige. Total 7 bedrooms 7.5 bath ,3670 sq ft.+ 1750sqft of beautifully designed basement w/private walk-up entranceideal for income potential or multi-generational living. Step inside through grand double doors into a sunlit foyer with soaring 10-ft ceilings. The main level features a refined office with coffered ceilings and B/I networking, an elegant dining room with a double-sided gas fireplace and stone accent wall, and a stylish living area with built-in speakersall tied together by a chefs dream kitchen. This gourmet space offers a 6-burner gas stove, stainless steel appliances, built-in oven and microwave, wine cooler-ready island, walk-in pantry, double sinks, and under-cabinet lighting. Upstairs boasts four generous bedrooms, including three with private ensuites. The luxurious primary suite is a private retreat featuring a fireplace, accent wall, huge W/I closets, and a spa-inspired 5-piece bath with heated floors, double vanities, and jacuzzi. The professionally finished basement includes three bedrooms,2 full bathrooms,2 kitchens (1 kitchenette) & a private walk-up entrance. The meticulously landscaped backyard is an entertainers paradise, complete with a composite deck, in-deck lighting, a metal-roofed gazebo. Premium upgrades include heated floors in all bathrooms and kitchen, tankless water heater, central vacuum on all floors, 2 laundry areas, and designer finishes throughout. Located near top-rated schools, William Osler Hospital, parks, trails, and Hwy407/410 this estate offer unparalleled luxury, comfort, and convenience (id:60626)
Save Max Real Estate Inc.
9 Industrial Drive W
Edenwold Rm No.158, Saskatchewan
FOR SALE OR LEASE of approximately 5 acres of prime commercial/industrial land, fully fenced with adjacent property and gated; located in the Great Plains Industrial Park in Emerald Park, SK. This property can be bought or leased with adjacent property to the north (4 South Plains) for a total size of 10 acres. Ideal for any user or investor seeking high visibility and great access. Build or invest, with many successful businesses and amenities nearby! (id:60626)
RE/MAX Crown Real Estate
307 Mississagua Street
Niagara-On-The-Lake, Ontario
Step into The Schoolmasters House, a beautifully preserved c.1818 residence that blends historic charm with modern comfort in the heart of Old Town Niagara-on-the-Lake. Set on a generous 144 x 104 ft lot with landscaped gardens and a tranquil fish pond. With four bedrooms, three of which include private ensuites, and two additional full bathrooms, this former Bed and Breakfast is ideal for extended families or rental use. Several bedrooms feature private entrances, making them perfect for guests or short-term stays. Original wide-plank wood floors run throughout the home there is no carpet while four wood-burning fireplaces and a gas fireplace add warmth and character to every space. The main floor includes a spacious primary bedroom with ensuite, a second full bathroom with a deep soaker tub, laundry, and a large family room that also offers space for a home office or hobby area. The chefs kitchen is outfitted with a professional gas stove, abundant prep surfaces, and generous storage. Meals can be served in the formal dining room or enjoyed casually at the large island with breakfast bar. Upstairs, you'll find two additional ensuite bedrooms one with private stairs and an exterior entrance alongside a fourth bedroom, another full bath, and a cozy sitting area. This multi-generational, multi-family home offers exceptional flexibility and income potential. The home also includes powered workshops, a garden shed, and a garbage shed. Major upgrades include a new cedar roof on the front (2021) and rear (2024), and updated furnace and central air in 2017. A heritage grant is available to assist with roofing on the addition along Gage Street. This is a rare opportunity to own a piece of Niagara-on-the-Lakes history, with timeless character and modern convenience just steps from the shops, dining, and charm of Old Town. (id:60626)
Royal LePage NRC Realty
12591 66b Avenue
Surrey, British Columbia
Exceptional Residence in Prime highly desirable Strawberry Hills Location.This meticulously maintained residence offers an unparalleled living experience,Situated within close proximity to top-rated schools,parks,Gurudwara,,KPU ,transit and Cineplex complex,this property presents an exceptional opportunity for discerning buyers.The spacious floor plan encompasses seven well-proportioned bedrooms,six bathrooms,a dedicated Huge den on the main floor providing ample space for elderly and guest.Notable interior features include a practical spice kitchen, a luxurious steam shower on the main level, and a dedicated home theatre in the basement ideal for relaxation and entertainment.Property offers significant income potential with 2+1 self-contained mortgage helper suites with seperate entrance. (id:60626)
RE/MAX 2000 Realty
501 - 20 Niagara Street
Toronto, Ontario
Step into this sophisticated two-bedroom loft in the heart of King West - a rare offering in one of the neighborhood's most sought-after boutique residences. Designed for elevated living and effortless entertaining, this luxurious space sits steps from Toronto's premier restaurants, Equinox, Farmboy & The Well. Inside, a stunning designer kitchen features high-end Miele appliances and elegant finishes, flowing seamlessly into a spacious living and dining area with soaring 10-foot ceilings and expansive windows that flood the home with natural light. The private balcony offers serene treeline and park views, perfect for quiet mornings or evening gatherings. With custom bathrooms, wine cork hardwood flooring, and thoughtful upgrades throughout, every detail reflects refined craftsmanship. Currently configured as a one-plus-den, the unit can easily be restored to the original two-bedroom layout - offering both flexibility and timeless sophistication. (id:60626)
Psr
358-360 Glenridge Avenue
St. Catharines, Ontario
Exceptional investment opportunity in a prime St. Catharines location! This solid all-brick fourplex at 358 Glenridge Ave offers a carpet-free interior with decent finishes and spacious layouts. Featuring 12+4 bedrooms with in-suite laundry in every unit and 4 separate hydro meters. The main floor unit boasts 5 generous bedrooms, while the upper unit offers 3 bright and airy bedrooms. Equipped with two high-efficiency furnace systems for comfort and energy savings. Ideally situated-just 30 seconds to bus stops, 3 minutes to Brock University, and 5 minutes to the Pen Centre shopping mall. Enjoy ample parking with 8 dedicated spaces plus additional side parking. Strong, stable rental income in a high-demand student and family area-perfect for savvy investors seeking a turnkey, low-maintenance property in one of St. Catharines' most desirable neighbourhoods. (id:60626)
RE/MAX Garden City Realty Inc

