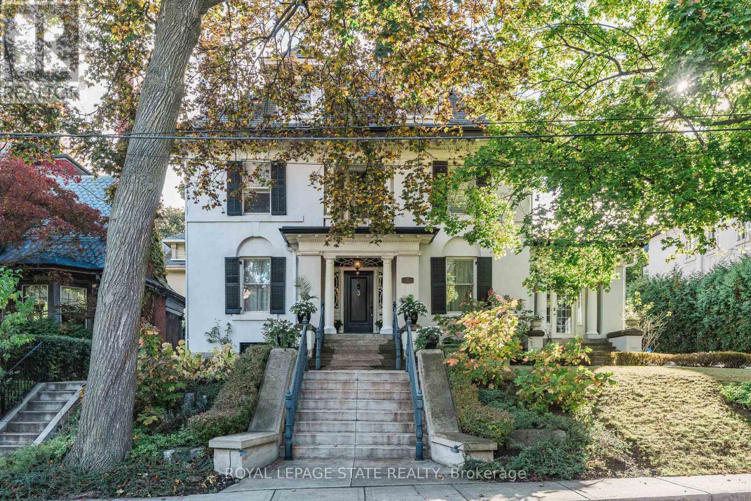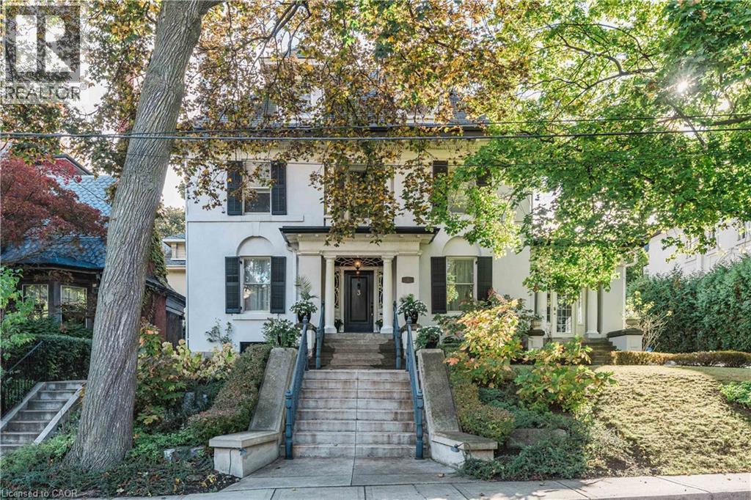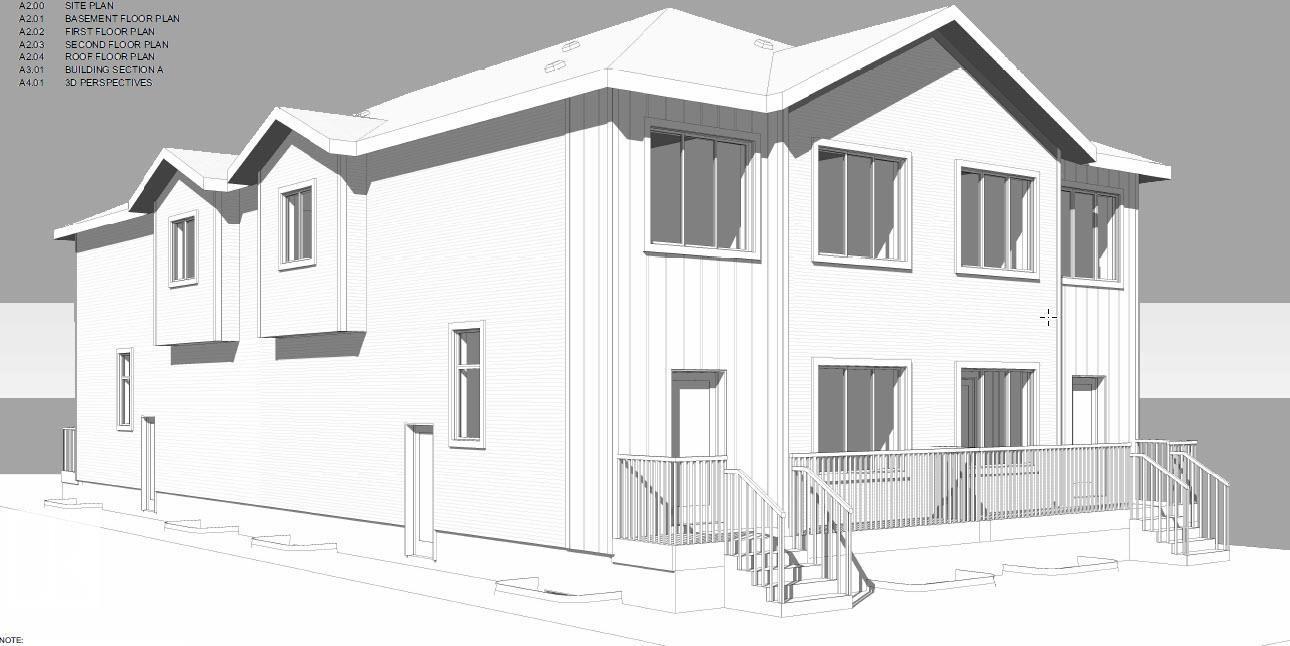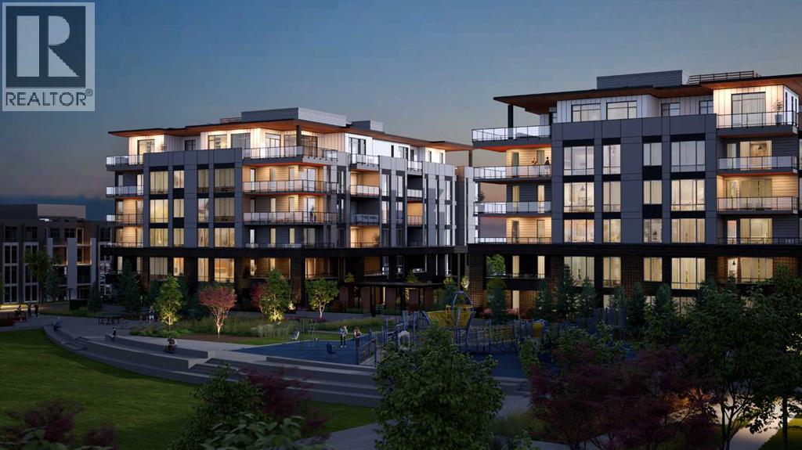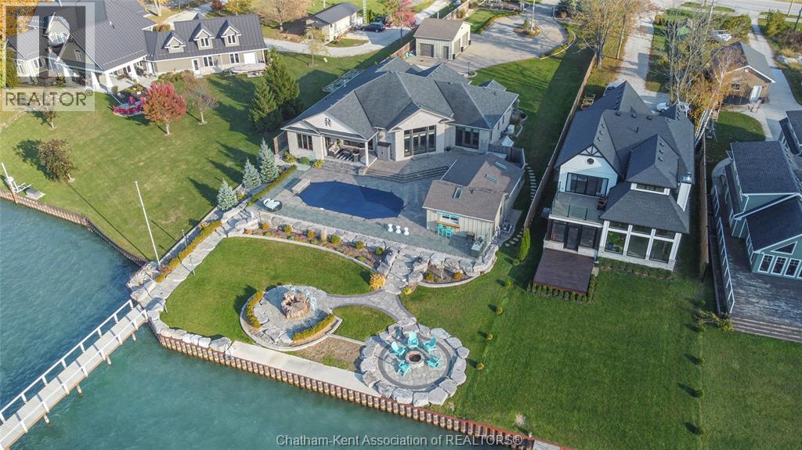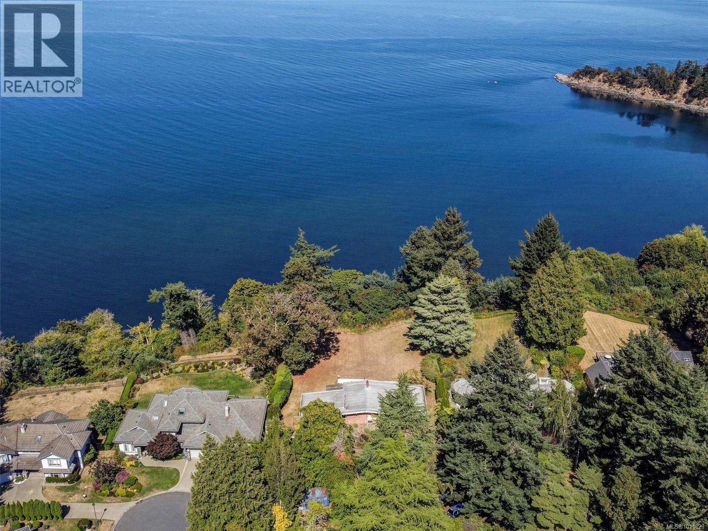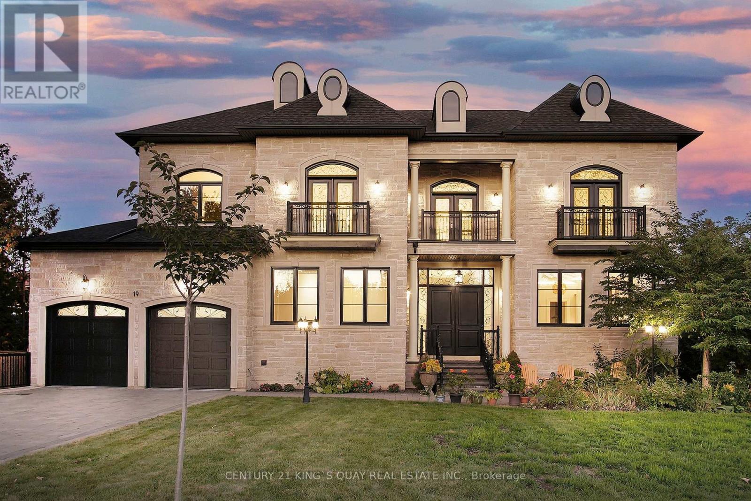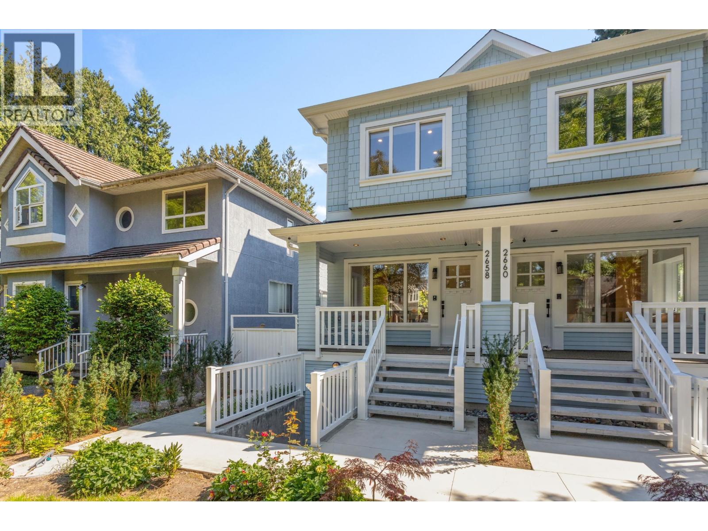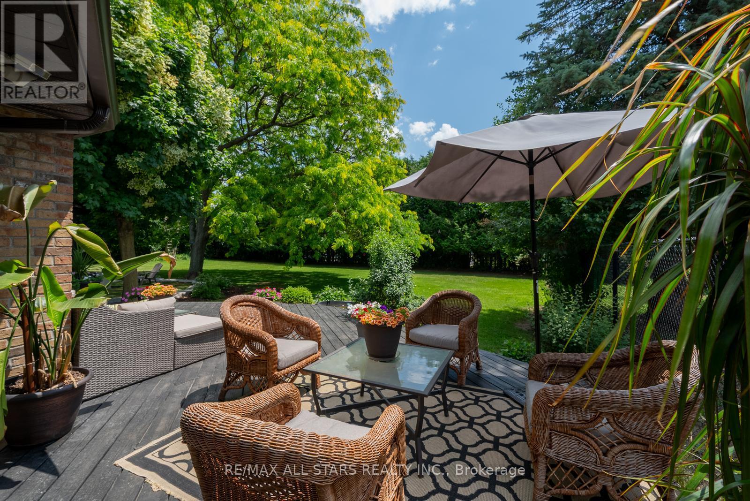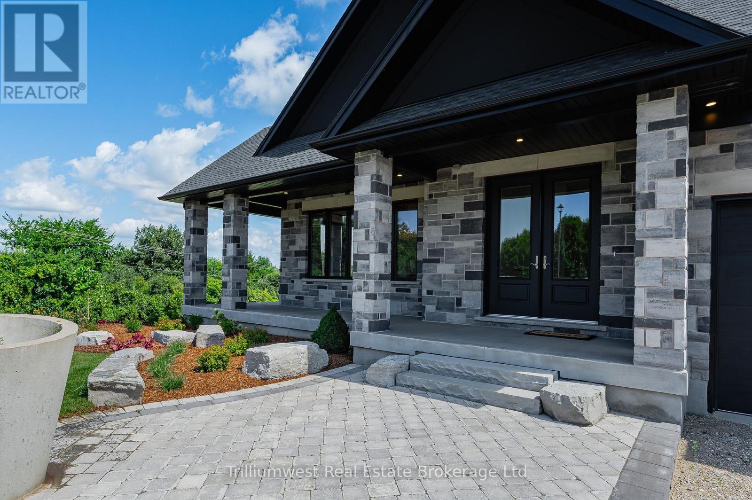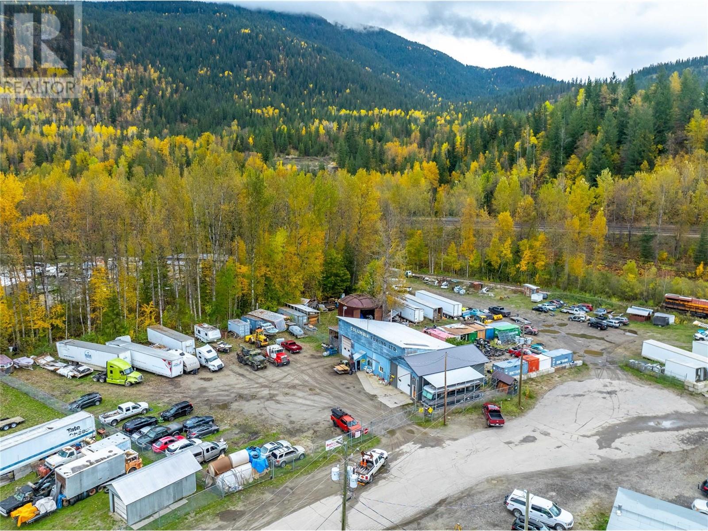3 Turner Avenue
Hamilton, Ontario
A rare offering on one of Hamilton's most distinguished streets in the heart of the Durand neighbourhood. Circa 1910, this stately Colonial Revival residence showcases timeless architecture, refined craftsmanship & grand-scale living. Set on a mature lot, the 6-bdrm, 4-bath home spans 5500+ sq ft above grade - preserving its historic character while offering thoughtful updates. Wide, sweeping steps & a columned portico w/ Ionic columns & dentil moulding create an unforgettable welcome. The front entry, framed by sidelights & a fanlight transom, opens to a grand foyer w/ barrel ceiling, 10' ceilings (9.5' ceilings on 2nd lvl) & hardwood flrs. The formal liv rm feat a stunning FP, chandelier w/ medallion & French drs leading to a chic sunroom w/ built-ins & in-flr heat. The elegant dining rm offers an ornamental FP w/ a gorgeous surround, custom shell-top cabinetry & a swinging door w/ easy kitchen access. The kitch blends timeless style & modern function - abundant cabinetry, heated marble flrs, granite counters, a large centre island, S/S app, built-in desk & convenient 2nd staircase. Sunken great rm w/ hardwood flrs, crown moulding, multiple windows, walk out to yard & skylight. A panelled main-lvl study w/ stone FP & concealed millwork door adds old-world sophistication. The curved staircase, w/ fluted and barley-twist balusters, is a showstopper. Upstairs, the primary suite incl a coved ceiling, picture rails, walk-in closet, dressing rm & easy access to 4-pc bath. All bdrms are spacious, incl 1 w/ a sitting rm. A 4 pc bath & laund round out this lvl. The 3rd lvl offers 3 bdrms (one used as a gym), a full bath w/ clawfoot tub, & storage. Private yard w/ hedges, terraces & gardens w/ landscape lighting & irreg. Parking for 5. Upd incl upgraded panel/wiring, high-eff boiler, ductless a/c, & water service line. Durand is one of Hamilton's most historic areas - known for its tree-lined streets, walkability & prox to Locke St, the escarpment Rail Trail & GO Station. (id:60626)
Royal LePage State Realty
3 Turner Avenue
Hamilton, Ontario
A rare offering on one of Hamilton’s most distinguished streets in the heart of the Durand neighbourhood. Circa 1910, this stately Colonial Revival residence showcases timeless architecture, refined craftsmanship & grand-scale living. Set on a mature lot, the 6-bdrm, 4-bath home spans 5500+ sq ft above grade - preserving its historic character while offering thoughtful updates. Wide, sweeping steps & a columned portico w/ Ionic columns & dentil moulding create an unforgettable welcome. The front entry, framed by sidelights & a fanlight transom, opens to a grand foyer w/ barrel ceiling, 10' ceilings (9.5' ceilings on 2nd lvl) & hardwood flrs. The formal liv rm feat a stunning FP, chandelier w/ medallion & French drs leading to a chic sunroom w/ built-ins & in-flr heat. The elegant dining rm offers an ornamental FP w/ a gorgeous surround, custom shell-top cabinetry & a swinging door w/ easy kitchen access. The kitch blends timeless style & modern function - abundant cabinetry, heated marble flrs, granite counters, a large centre island, S/S app, built-in desk & convenient 2nd staircase. Sunken great rm w/ hardwood flrs, crown moulding, multiple windows, walk out to yard & skylight. A panelled main-lvl study w/ stone FP & concealed millwork door adds old-world sophistication. The curved staircase, w/ fluted and barley-twist balusters, is a showstopper. Upstairs, the primary suite incl a coved ceiling, picture rails, walk-in closet, dressing rm & easy access to 4-pc bath. All bdrms are spacious, incl 1 w/ a sitting rm. A 4 pc bath & laund round out this lvl. The 3rd lvl offers 3 bdrms (one used as a gym), a full bath w/ clawfoot tub, & storage. Private yard w/ hedges, terraces & gardens w/ landscape lighting & irreg. Parking for 5. Upd incl upgraded panel/wiring, high-eff boiler, ductless a/c, & water service line. Durand is one of Hamilton’s most historic areas - known for its tree-lined streets, walkability & prox to Locke St, the escarpment Rail Trail & GO Station. (id:60626)
Royal LePage State Realty Inc.
8905 155 St Nw
Edmonton, Alberta
Brand-New 4-Plex in the Prime location of Jasper Park. Exceptional investment opportunity offering over 5,100+ sq.ft. above grade with 20 bedrooms and 16 bathrooms, designed for maximum cash flow. Each unit an open-concept main floor with living room, modern kitchen, laundry, dining area, and half bath. Upstairs includes 3 bedrooms, including a primary suite with walk-in closet and ensuite and additional bath. Large windows fill the home with natural light. Each basement offers a legal secondary suite (725 sq.ft.) with 2 bedrooms, full kitchen, and laundry, providing dual income potential. Ideally located near schools, shopping, and transit in a high-demand area, this property promises strong rental returns and lasting value. (id:60626)
Maxwell Polaris
Ph 1103 2325 Emery Court
North Vancouver, British Columbia
Parkside by Mosaic, the prime south-facing Penthouse, with world-class amenities! This 3-bedroom plus office residence features soaring vaulted ceilings and expansive windows, filling the space with natural light and showcasing breathtaking city and water views. Designed for style and functionality, it includes a spacious sun deck, a private double-car garage with an EV charger, a third parking stall, and a 120sqft private concrete storage room. High-end finishes include a Miele appliance package, and quality craftsmanship enhance every detail. Set near Lynn Canyon, with easy access to shopping, hiking and biking trails, and the newly opened Amenities Building, which includes a pool, gym, sauna, steam room, meeting rooms and gathering spaces! The last and best Penthouse - don't miss it! (id:60626)
Engel & Volkers Vancouver
602, 4180 Kovitz Avenue Nw
Calgary, Alberta
WELCOME TO MAGNA. Magna by Jayman BUILT got its name from the Magna Cum Laude distinction. It is the crown jewel of University District. The best of the best. Not only are these buildings a standout in this community – they showcase the highest level of finishings Jayman has ever delivered in any product. From the stunning water feature at the entrance to the European-inspired kitchens that almost know what you want to do before you do, it simply doesn’t get any better. And that’s the rule we’ve given ourselves with Magna: if it’s not the best we’ve ever done, it’s not good enough. We haven’t done this to pat ourselves on the back though; we’ve done this to pat you on the back. To give you a reward that hasn’t been available before. The others haven’t quite been good enough. They haven’t been Magna level. Welcome to Magna by Jayman BUILT. Live it to its fullest. Magna is the shining gem in an award-winning urban community. University District offers a bold, new vision for living in northwest Calgary. The community gracefully combines residential, retail, and office spaces with shopping, dining, and entertainment, all with inspiring parks and breathtaking natural scenery. University District is a pedestrian-friendly community, using bike lanes and pathways to connect you to your community. Magna offers the highest level of finishing ever offered by Jayman. Our suites come standard with European-inspired luxury kitchens, smart home technology, and the freedom to personalize your home. Welcome to some of the largest suites available in the University District, as well as the only concrete constructed residences. This is the best of the best. Imagine a home where the landscaping, snow removal and package storage are all done for you. Backing onto a picturesque greenspace, even your new backyard is a maintenance-free dream. Magna’s location was impeccably chosen to fit your lifestyle, without the upkeep. Magna is where high-end specifications and smart home technology me et to create a beautiful, sustainable home. Smart home accessories, sustainable features like solar panels, triple pane windows, and Built Green certifications all come standard with your new Jayman home...Introducing the stunning Penthouse - William I. Featuring the bespoke specifications, a 2 BEDROOM, Den, 2.5 BATHS, and 3 Indoor tiled parking stalls. Enjoy luxury in an exclusive and sophisticated space that harmoniously combines comfort with functionality. Personalize your home with a professionally certified interior designer at our styleMagicTM Design Centre to make your home yours. Highlights • Floor-to-ceiling windows • 12-foot ceilings • underground visitor parking • Spa-inspired 5-piece ensuite with a large soaker tub with separate shower • Second bedroom with an attached ensuite • Connected living, dining, and great rooms designed for large families and entertaining • Expansive kitchen area with an island, a walk-in pantry, and a dedicated storage space. MAGNIFICENT! (id:60626)
Jayman Realty Inc.
2973 St Clair Parkway
Sombra, Ontario
Experience true luxury waterfront living with this exceptional 3+2 bedroom, 3.5-bath custom-built home featuring soaring ceilings, Brazilian hardwood floors, and floor-to-ceiling windows that flood the space with natural light. The gourmet kitchen showcases custom cabinetry, an impressive butler’s pantry, and a great layout that flow to the elegant living and dining areas. The primary suite offers a private retreat with 2 walk-in closets and custom finishes , heated ensuite floors, a tiled shower, soaker tub, and double vanity. The lower level is designed for comfort and entertainment with in-floor heating, a spacious rec room with and impressive wet bar, gym, tanning bed, sauna, abundant storage space, and access to the heated attached garage. Step outside to your private resort-style oasis overlooking the waterfront, complete with a covered patio and cabana featuring an outdoor kitchen, 2pc bath, cozy gas fireplace, and hurricane shutters. Enjoy automatic screens on the cabana, back patio, and front porch for year-round comfort. The saltwater heated pool with tanning ledge, waterfall, and glass fencing offers a perfect blend of elegance and relaxation. A 90’ dock with composite decking and a 12,500lb boat lift provides the ultimate waterfront experience, while professional landscaping, full lighting system, heated garages, generator, greenhouse and powered security gates ensure complete privacy, quality, and luxury in every detail. (id:60626)
Royal LePage Peifer Realty Brokerage
4598 Torquay Dr
Saanich, British Columbia
FIRST OPEN HOUSE in 60+- years! SAT 1-3pm @ 4598 Torquay Drive. Here's your opportunity to renovate or build a new home on this long term owned 1.23 acre OCEANFRONT PROPERTY with its high elevation panoramic views over Cordova Bay to Sidney, Gulf & San Juan Islands, Vancouver Mtn range, Haro Strait & Cormorant Point below. With excellent local parks & hidden beaches this is a prime Gordon Head area near UVIC. The solid 1960's post & beam style home boasts an open plan with extensive windows, vaulted wood ceilings, 3 bedrooms and 3 bathrooms plus a large family room, lower part unfinished basement & crawl space, extensive oceanside patio & sundeck, attached carport. Come put your renovation ideas into action & turn this into a mid century modern classic! Located at the east end of Torquay Drive into what looks like a private driveway, 117 x 440 ft property. OPTIONS: add a suite & or garden suite to existing house/add 3 attached units/new 4 Plex project/new SFD OR combine with 4590 Torquay-MLS 1015741 for a 2.3 acre estate or potential 3 lot development site. (id:60626)
RE/MAX Camosun
19 Blyth Street
Richmond Hill, Ontario
Discover your dream home in the prestigious Oak Ridges area, where this stunning custom residence boasts an impressive 6,500 sq ft of luxurious living space. It features 4+1 ensuite bedrooms, each equipped with modern bidet sprayers, along with two gourmet kitchens showcasing top-of-the-line Thermador appliances, exquisite cabinetry, and elegant granite countertops. For added convenience, an Electrolux washer and gas dryer are included. The home's design features soaring ceilings-11 feet on the main floor and 10 feet on the second floor and in the basement-highlighted by a grand foyer with a winding staircase, a professional theater room, and an indoor playground. Additional amenities include two cozy fireplaces, a lift chandelier, and a heated basement floor. Smart home features enhance the property, including a smart sump pump, automated lighting, a sprinkler system, and a water softener. It also boasts an owned hot water tank and a Lennox furnace, with extra building materials available for future projects. Outdoors, enjoy four balconies, two Japanese cherry trees, a Fuji apple tree, all set on a premium wooded lot. The extra-large 3-car tandem garage, combining elegance with modern practicality. With over $200,000 invested in upgrades and approved plans for a walk-up basement, this property epitomizes luxury and functionality. (id:60626)
Century 21 King's Quay Real Estate Inc.
RE/MAX Realtron Michelle Xie Realty
2658 Waterloo Street
Vancouver, British Columbia
GREAT VALUE BLENDED WITH LUXURY & VERSATILITY IN THIS STUNNING SIDE BY SIDE HALF DUPLEX! Bright, open concept main level features 9 ft ceilings, a chef´s kitchen boasting Wolf & Sub-Zero appl, breakfast bar & extra prep sink! Family rm flows seamlessly to the east facing deck & private yard - ideal for entertaining! Upstairs offers 3 bdrms & 2 full bathrooms & a cozy top-floor flex space with west facing balcony & powder rm. A legal 1-bd suite below is perfect for rental or multi-generational living. Wide-plank oak floors, triple glazed windows & solid wood doors throughout! EV ready garage & parking pad for private parking. Steps to shops, parks, top schools & transit to UBC/downtown! Open House Sun Nov 9 from 1-2pm. (id:60626)
Stilhavn Real Estate Services
3 Marilyn Avenue
Whitchurch-Stouffville, Ontario
A Rare & Versatile Opportunity on an over 1-Acre Corner Lot in Rural Stouffville. Welcome to a truly unique offering - a stunning ranch bungalow featuring 2 completely separate living spaces, perfectly designed for multigenerational living or rental potential. Situated on a beautifully landscaped lot with mature trees, armour stone & lush gardens. This home has over 6000 sqft of finished living space spread over 2 levels with 2 separate large driveways, their own front entrances & own garage spaces.The main level spans over 3,400 sqft & offers 4 spacious bedrooms, 3 bathrooms & an airy layout filled with natural light. The open-concept great room features a wood-burning fireplace & custom built-ins, seamlessly flowing into the kitchen with a central island, coffee station, walk-in pantry & two walkouts to the backyard. The large home office boasts wall-to-wall diamond-pattern windows, rich wainscoting & custom built-ins. The primary suite is a private retreat with a 5-piece ensuite, walk-in closet & walkout to the deck. Additional highlights on this level include a large mudroom/laundry room with garage & backyard access, a 3-car garage & parking for 10+ vehicles. Step outside to an entertainers dream: an outdoor kitchen, covered dining area, hot tub under the gazebo, and a greenhouse - all with complete privacy, huge mature trees & fully fenced in.The lower level is more than just a walkout basement suite, it really is its very own home. With approximately 2000 sqft of finished living space with its own front entry. This space includes a full kitchen, large family room, home office, gym, bedroom with 5-piece ensuite, den, laundry & plenty of storage. Behind the scenes this home has 2 furnaces, 2 A/C units, and 400amp service. Plus the bonus in-ground irrigation system adding ease to property maintenance. Ideally located minutes from Hwy 404 & Aurora Rd. Neighbourhood trails connecting to Vandorf Park with baseball diamonds, tennis & pickle ball courts & more. (id:60626)
RE/MAX All-Stars Realty Inc.
10 Inverhill Road
Centre Wellington, Ontario
A Showstopper in Elora! Set on a full acre at the edge of Elora just minutes to Guelph and Kitchener-Waterloo this custom-designed bungalow is the perfect blend of elegance and everyday comfort. Offering over 2,700 sq ft of finished living space (plus another 2,200 sq ft awaiting your imagination), its a home that truly wows at every turn.Step inside to soaring ceilings, wide plank flooring, and a chefs dream kitchen featuring integrated appliances, a hidden butlers pantry with built-in coffee station, and a stunning 9-foot waterfall island where everyone will want to gather. The formal dining room with its beam ceiling detail sets the stage for memorable evenings, while the great room with its dramatic 14-foot vaulted ceiling, cozy gas fireplace, and wall of sliding glass doors flows seamlessly to a covered outdoor retreat with vaulted pine ceiling.The primary suite feels like a boutique hotel getaway, with a walk-in closet designed for maximum style and storage, and a spa-inspired ensuite with heated floors, custom cabinetry, and a jaw-dropping shower you will never want to leave.Every bathroom is finished with high-end, imported tile work and thoughtful design. And downstairs? A wide-open lower level offers endless potential...home theatre, gym, extra bedrooms, or the ultimate kids hangout.This is more than a home; its a lifestyle. Come see it in person and you won't want to leave. (id:60626)
Trilliumwest Real Estate Brokerage Ltd
96 Macpherson Street
Revelstoke, British Columbia
An outstanding opportunity to acquire a versatile commercial property currently operating as a fully functioning automotive recovery, repair, and storage yard. Situated in a prime location, offering 2.86 acres, along a rail spur line, with easy access to roadways. The building is over 4000 sq feet, and contains private and public office spaces, repair bays, high ceilings, and storage. •Operationally leased: This property includes a large, fenced lot designed for vehicle storage, with secure access points and ample space for vehicles, and repairs. •Office Space: Featuring an administrative area, restroom, and room for expansion. Perfect for managing operations, meeting clients, or converting into a different commercial use. •Secure Lot: The property is fenced and gated, providing a high level of security for vehicles and equipment stored on-site. Lighting enhances the property's safety. •Ideal Location: Positioned near key the TCH and Hwy 23, this property offers great visibility and easy access for commercial vehicles. High traffic area with nearby businesses and residential neighborhoods, ensuring potential for future development. •Zoning: Zoned for commercial use with options for expansion or repurposing. Buyer should verify zoning regulations with the city for other intended uses. •Investment Potential: The existing infrastructure provides a solid foundation for various businesses, including auto-related services, storage, or light industrial ventures. (id:60626)
Coldwell Banker Executives Realty

