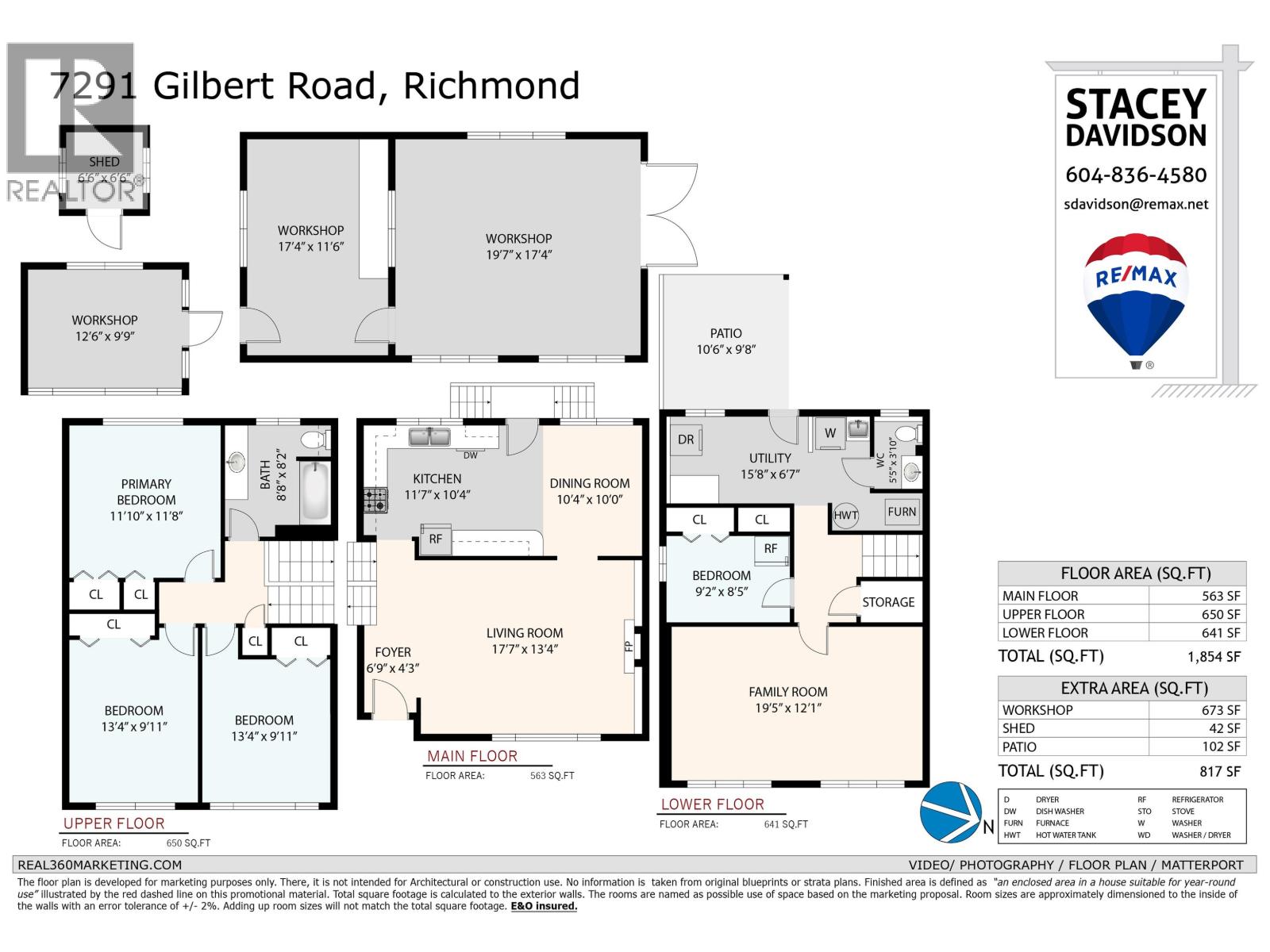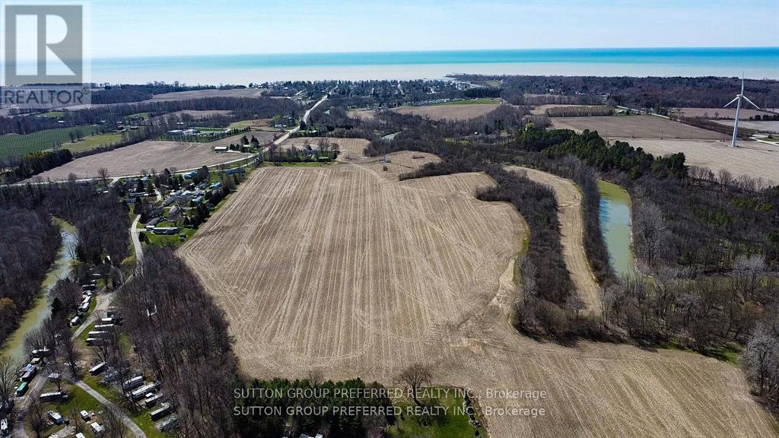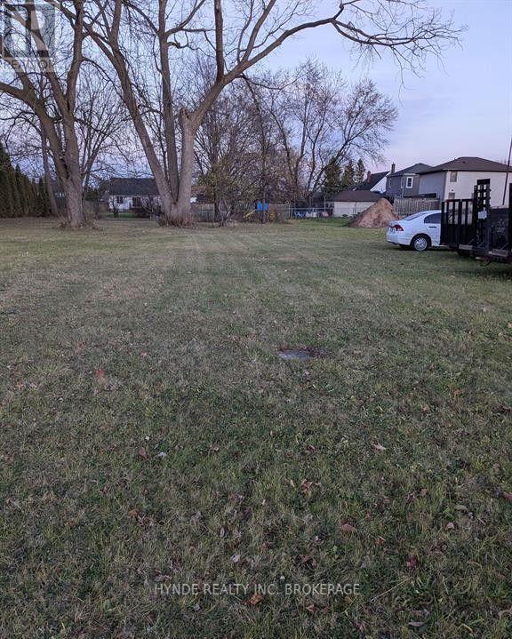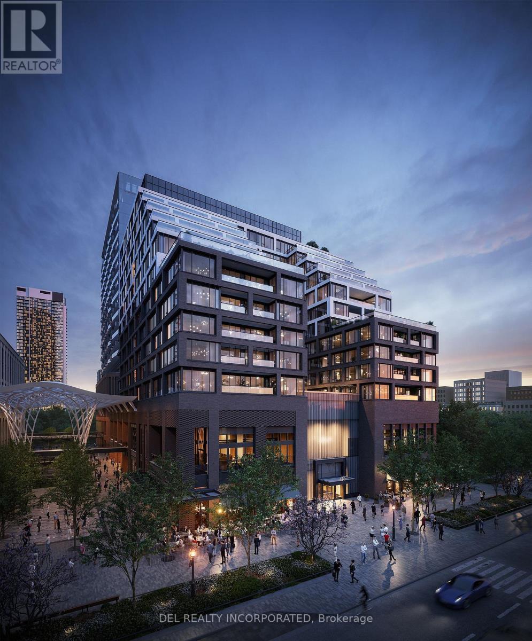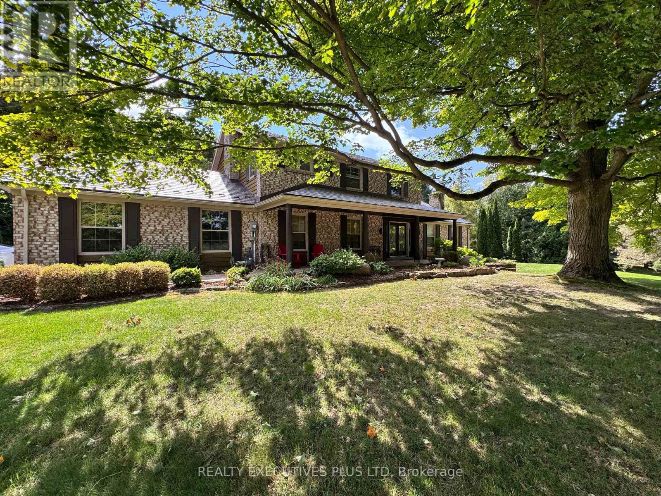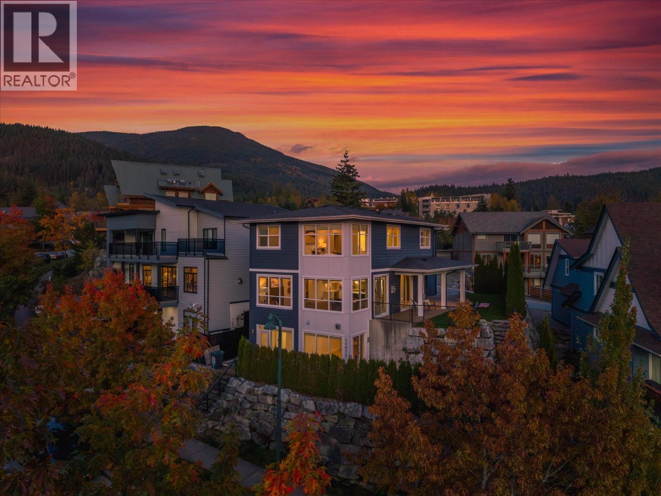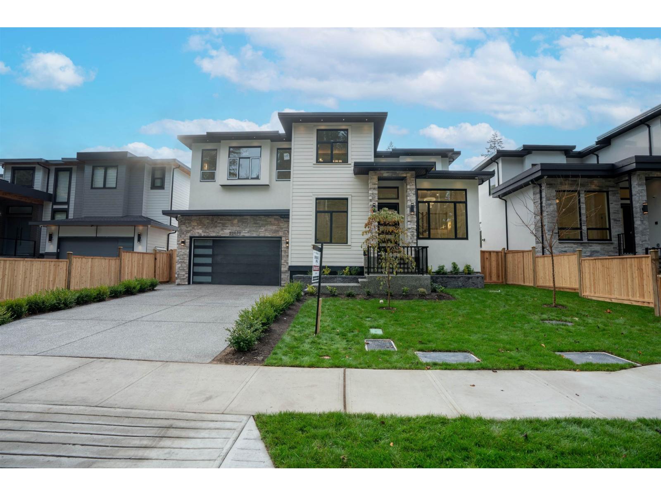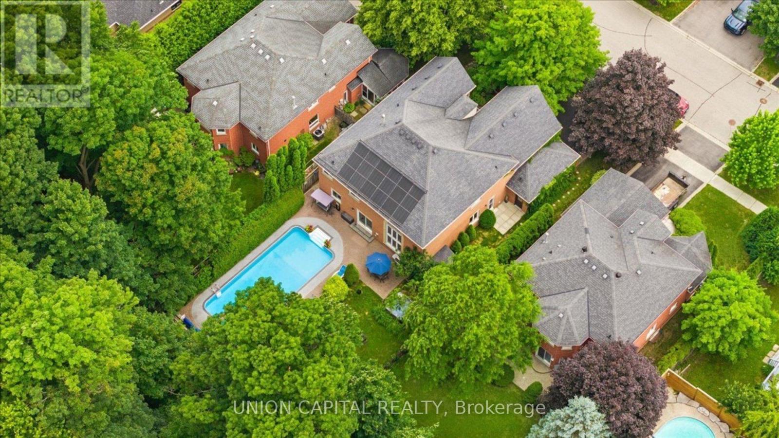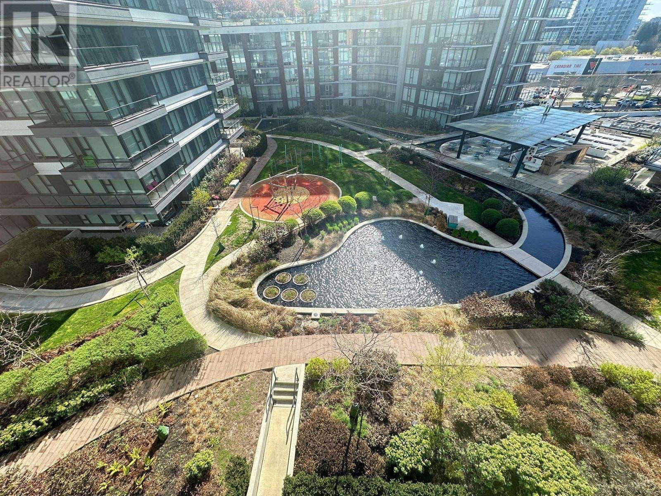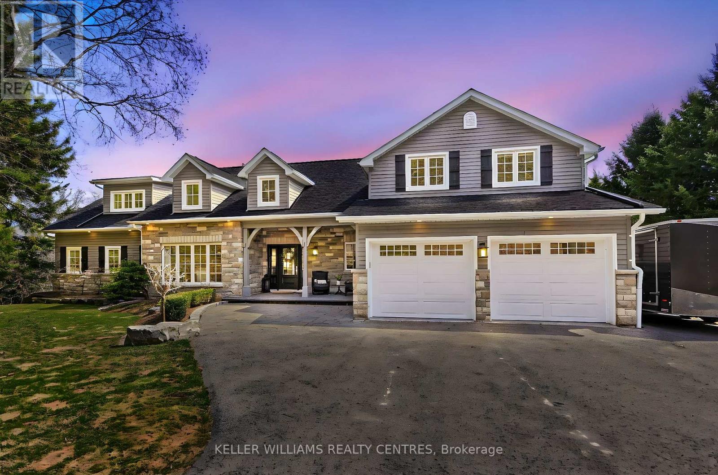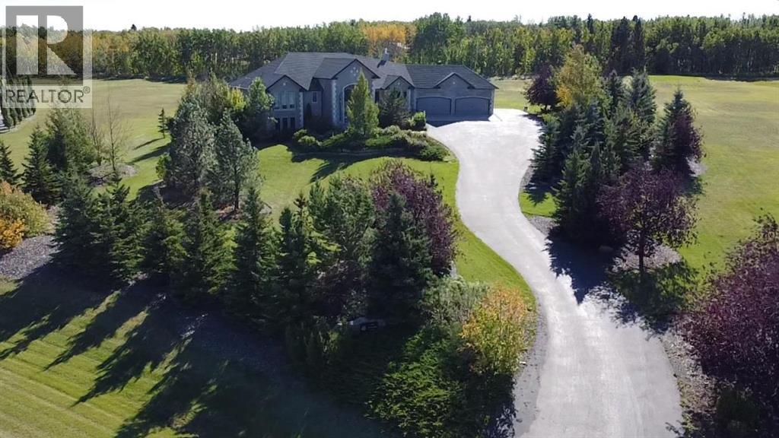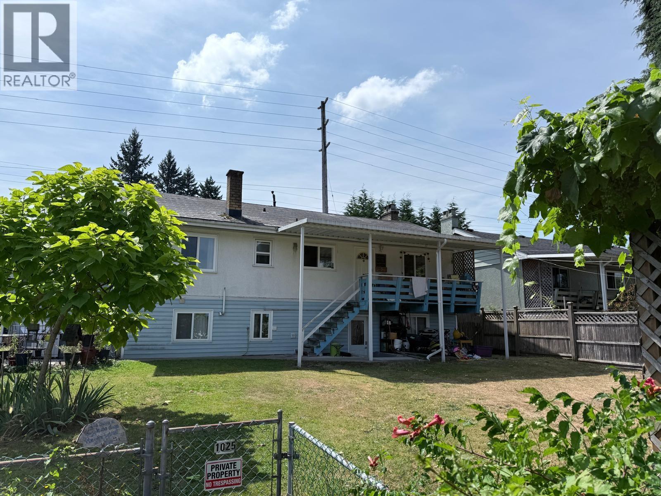7291 Gilbert Road
Richmond, British Columbia
Investor & Builder Alert! Rare opportunity to own a massive 11,900 SF buildable lot in the heart of Central Richmond. This solid 4-bedroom, 2-bathroom, 1,854 SF split-level home is in original condition and needs a roof-perfect for those looking for a renovation project or long-term hold. Featuring a huge detached garage/workshop, ideal for car enthusiasts or storage. Tons of potential: explore options for subdivision, coach house, or increased density under Bill 44 (buyer to verify with City). Located just minutes to Richmond Centre, shopping, transit, parks, schools, and recreation. Whether you're planning to build new, renovate, or hold as an investment, this is a property with endless upside. Opportunities like this don´t come often-act fast! (id:60626)
RE/MAX Westcoast
4885 Plank Line
Bayham, Ontario
Nestled in the heart of the countryside between Vienna and Port Burwell, this 93-acre farm offers a rare opportunity to expand your land base with a mix of fertile sandy loam soil and stunning natural beauty. With 65 acres of workable land, its a dream for crop production, providing both versatility and high yield potential. The farm boasts breathtaking views of Big Otter Creek, creating a peaceful, scenic backdrop that makes every day on the land feel like a retreat. Whether you're looking to farm, invest, or simply enjoy wide open spaces, this property checks every box. Adding even more value, there's steady additional income from a well-placed cell phone tower. This is more than a farm its an investment in lifestyle, income, and legacy. Don't miss your chance to own this exceptional piece of Ontario farmland. (id:60626)
Sutton Group Preferred Realty Inc.
302 Aqueduct Street
Welland, Ontario
Opportunity meets location. Vacant land strategically positioned in unique Commercial Corridor Zone. Establish your presence in a thriving urban hub. Lot is ready for construction with a new sewer lateral. Close to the busy corner of Thorold Road and Niagara St. and on the section of Aqueduct St which has been recently reconstructed with speed bumps to slow and limit traffic which makes it ideal for a first class apartment or condo building. Neighborhood is well established, close to schools, churches, canal recreational lands, world class rowing, exceptional walking trails, shopping, Seaway Mall. **EXTRAS** New municipal address will be created subject to final severence. SELLERS WILL CONSIDER A GROUND LEASE. GROUND LEASE AGREEMENT TERMS TO BE NEGOTIATED DEPENDENT ON LESSEE'S INTENDED USE OF LAND. LESSOR OFFERS A 50+ YEAR GROUND LEASE. RENT WILL BE ADJUSTEDTO CONSUMER PRICE INDEX FOR INFLATION. A $300,000 NON-REFUNDABLE SECURITY DEPOSIT UPON POSSESSION REQUIRED.SEE VACANT LAND LEASE (id:60626)
Hynde Realty Inc
403 - 455 Wellington Street W
Toronto, Ontario
Tridel at The Well Signature Series is a triumph of design. Located on Wellington Street West, this luxury boutique condo rises 14 storeys and overlooks the grand promenade below, blending the towering modernity with the street's historic facade below. Impressive designs with top of the line features & finishes. Most ambitious mixed-use community in Downtown Toronto. Move-in ready. (id:60626)
Del Realty Incorporated
33 Gibson Lake Drive
Caledon, Ontario
Nestled in the rolling hills of Caledon, this stunning Palgrave residence offers the perfect balance of rural tranquility and upscale living. Renowned for its scenic beauty, spacious properties, and welcoming community, Palgrave remains one of the most desirable areas near the Oak Ridges Moraine ideal for families, retirees, and nature lovers alike. Situated on just over 2 acres of private land, this move-in ready dream home has been extensively renovated in 2025, showcasing: A brand-new custom kitchen with quartz countertops and top-of-the-line appliances. Upgraded flooring throughout. A newly designed powder room, office, and laundry room. A luxurious primary suite featuring a spacious walk-in closet with custom organizers throughout for easy access, and a spa-inspired ensuite with heated floors and a large walk-in shower. An additional fully renovated upper bathroom, also with heated floors for year-round comfort. Step outside to your own private oasis, complete with a large outdoor pool, a screened in Gazebo with power outlets provides you and your family late nights outside. Set against serene views of nature, surrounded by trees. An oversized double garage plus parking for up to 8 outdoor vehicles ensures plenty of space for family and guests.This home is the perfect blend of comfort, elegance, and lifestyle ready for you to move in and enjoy. (id:60626)
Realty Executives Plus Ltd
40872 The Crescent
Squamish, British Columbia
Breathtaking mountain views from this 4 bed/3.5 bath plus revenue suite modern home which is perfectly perched atop the hillside in University Heights. The kitchen, dining and living enjoy an expansive, airy layout with double patio doors opening onto a covered deck and side yard. With high ceilings, large sun-flooded windows and fireplace, you'll appreciate the guest powder bath on the main floor. Wake up to sweeping views in your primary ensuite with 5 piece spa-like bathroom with 3 additional bedrooms and another 5-piece bath upstairs. Downstairs you'll find a custom built suite with 3-piece bath, free-standing fireplace, office/storage, pantry, separate laundry and entry. Enjoy the two-car garage and access to world-class trails, Capilano University, Coast Mountain Academy and more! (id:60626)
Rennie & Associates Realty
20070 27a Avenue
Langley, British Columbia
This custom-built 8 bedroom, 6 bathroom home offers abundant space for large or multigenerational families. The main floor features bright, open concept living and dining areas, a chef's kitchen with premium JennAir appliances, a separate spice kitchen, a full bathroom, and a flexible office/bedroom. Double height garage. Upstairs, the primary suite includes a 5-piece en-suite and walk-in closet, accompanied by three spacious bedrooms. The basement offers flexibility with a legal 2 bedroom suite featuring in-suite laundry, plus a guest suite for family or rental. Thoughtful extras include solar panels for energy savings and an sprinkler system for effortless care of lawn. Located near transit and amenities, this home combines sustainability with convenience and family function. (id:60626)
Real Broker B.c. Ltd.
86 Charing Crescent
Aurora, Ontario
*Experience Resort-Style Living in Aurora Highlands* This executive home sits on a premium 59.23 ft x 154.44 ft lot, backing onto protected forest for rare privacy and a true backyard retreat. With nearly 5,300 sq ft of living space (3,946 above grade), 4 bedrooms, 5 bathrooms, and a 3-car garage, this property offers both function and lifestyle. Step inside to a grand rotunda staircase, smooth ceilings, and a sun-filled layout. The main floor features hardwood flooring, new pot lighting, a formal living and dining room, and a family room with 18-ft ceilings, Palladian windows, and a 3-sided gas fireplace. The kitchen is equipped with granite counters, a breakfast bar, and a walk-out to your private yard. A main-floor office and laundry/mudroom with garage access add convenience. Upstairs, the primary suite includes his & hers walk-in closets and a spa-inspired ensuite. Two secondary bedrooms feature cathedral ceilings; one has its own ensuite, while the others share a Jack & Jill bath. All bedrooms include walk-in closets. The finished basement offers 1,600 sq ft of flexible living space, a 3-piece bath, and ample storage. Your outdoor oasis features a heated 46-ft saltwater pool with both solar and gas systems, a cabana with electrical/water hookups, a dual-motor hot tub with Wi-Fi control, an outdoor shower, two gas lines, and professional landscaping; all this backed onto a private greenspace. Lovingly maintained by original owners with major updates: furnace + AC (2025), bathrooms (2 yrs), garage doors (2 yrs), roof (8 yrs), NorthStar windows (partial), central vac (1 yr), water softener + iron filter (5 yrs), 200-amp service, and more. Prime Aurora Highlands location: top-ranked schools (Highview PS, Light of Christ CES, Aurora HS), minutes to trails, golf, shopping, and Hwy 404/407. Want to see more - check the virtual tour for full photo gallery, video, and floor plans. (id:60626)
Union Capital Realty
1702 3280 Corvette Way
Richmond, British Columbia
Pay 15% deposit , MOVE IN NOW, COMPLETE IN 2.5 Year! Down TO OWN Program! Viewstar, the largest water front community in Richmond. This perfect 4 bedrooms 3 bathrooms floorplan 1667SFT ,2 side by side Parking, 1 Locker room. Big Master Bedroom,high ceiling, open floor plan, extensive used hardwood floor thru out, high end cabinetry with Miele appliances, air conditioning, CLUB HOUSE, INDOOR SWIMMING POOL, GYM, Entertainment Room with ROOF GARDEN. Steps away to SKYTRAIN STATION. Close to SCHOOL, COSTCO, YAOHAN CENTRE, T&T, LANDSDOWN & RICHMOND SHOPPING MALL, RESTAURANTS, SEA WALK, COMMUNITY VERY CENTRAL LOCATION. MUST SEE! (id:60626)
Grand Central Realty
17781 Mccowan Road
East Gwillimbury, Ontario
Welcome to 17781 McCowan Road-a custom bungaloft with over 4000 sq/ft of living space set on over 2 acres of private, picturesque land surrounded by mature trees, woodlands, executive estates, and equestrian properties. Ideally located just minutes from Mount Albert and Newmarket, this exceptional home offers the tranquility of country living with easy access to city amenities, including Southlake Hospital, Upper Canada Mall, Main Street Newmarket, big box stores, and Hwy 404.Outdoor enthusiasts will love being steps from the York Region Trail System and a local off-leash dog park. Inside, expansive windows showcase a healthy spring-fed pond with koi and goldfish, flowering trees, and peaceful sunrises.The open-concept main floor is designed for both comfort and elegance, featuring a vaulted-ceiling great room with a striking stone fireplace, a chef-inspired kitchen with custom cabinetry, and a spacious dining area. The main-floor primary suite includes a luxurious 5-piece ensuite and dual closets. A large laundry/mudroom with garage access and a walk-in pantry add convenience.Two additional main-floor bedrooms share a stylish 5-piece bathroom and overlook a cozy upper loft/media space. A second separate loft offers a large bedroom or office with a rough-in for a future bathroom-ideal for multigenerational living or working from home.The fully finished walkout basement features a rec room with a wood-burning fireplace, games area, bedroom with 3-piece bath, rough-ins for a sauna and bar, mirrored gym, covered patio and plenty of storage.High-end finishes include hardwood floors, heated tile, pot lights, custom lighting, hardwood staircases, and premium window coverings. This one-of-a-kind home blends luxury with nature-an absolute must-see. (id:60626)
Keller Williams Realty Centres
104 Grizzly Rise
Rural Rocky View County, Alberta
Luxury living in Bearspaw Country Estates – WALK OUT SOUTH FACING BUNGALOW! Set on a tranquil 4-acre lot this versatile bungalow offers over 5700sf of refined living space, combining timeless elegance with modern comfort. With 5 bedrooms, 4.5 bathrooms, and an oversized 4-car garage, this home is designed to impress from the moment you arrive. The house is sited high in the development offering expansive VIEWS to the north and is accessed by the private tree-lined paved driveway. The front facade is clad with high end and durable stone tile. Step into a dramatic 20ft wide foyer, where stunning black marble flooring sets the tone for the luxurious interiors. Open-concept main living area features vaulted ceilings and rich engineered hardwood floors throughout. Every facade has large well placed windows which opens up the home. The great room with vaulted ceilings and tons of light centers around a sleek gas fireplace, perfect for cozy evenings. Off the family room, the open kitchen concept is functional and versatile, complete with a massive island with black quartz, a gas cooktop and easy access to the sun-filled south-facing upper deck ideal for relaxing in the sunshine. The design carries both the black marble and black quartz finishes throughout the entire design. Walk-through pantry connects to a spacious laundry/mudroom equipped with a pet shower and access to the garage - roomy enough for four vehicles and is complete with epoxy floors. A raised dining area offers elegant space for both intimate dinners and festive gatherings, while a private den provides a quiet retreat or home office. The very roomy primary suite features an electric fireplace, a walk-in closet, and a luxurious 5-piece ensuite with a corner soaker tub, double vanity, and separate shower. Step out from the suite to the patio in the morning or evening for some quiet time. A second MF bedroom (SECOND PRIMARY) with a private ensuite and impressive views finishes the main floor.The WALK-OUT BASE MENT is large, comfortable and versatile offering a spacious family room with a fireplace, a games/recreation area with pool table, a HOME THEATRE, GYM, and temperature-controlled wine cellar. Two additional bedrooms, two full baths, and another office/den offer space and flexibility for family or guests. Step outside to your private backyard oasis, beautifully landscaped with rock walls, mature trees, a firepit area, covered patio, and a hot tub, a perfect addition for year-round enjoyment. Modern upgrades include two furnaces, two hot water tanks, boiler heating, and 18 solar panels installed in 2018) for improved energy efficiency, new interior paint throughout, and some new light fixtures. Plenty of outdoor parking, including room for an RV or boat and the lot has super flexibility with it’s 4 acres offering great potential for future changes. Ideally located with easy access to Calgary, Cochrane, and Airdrie, this stunning estate offers a rare blend of seclusion, sophistication, and convenience. (id:60626)
Real Broker
1025 Como Lake Avenue
Coquitlam, British Columbia
Prime redevelopment opportunity! Situated within the City of Coquitlam´s proposed Shoulder and Corridor Plan, this property lies in Sub-Area F: Como Lake Corridor, designated for future townhouse development. An unparalleled developer opportunity in a rapidly evolving corridor, don´t miss the chance to transform this property into a profitable venture in a prime redevelopment location. Contact listing agents for full details. (id:60626)
Exp Realty

