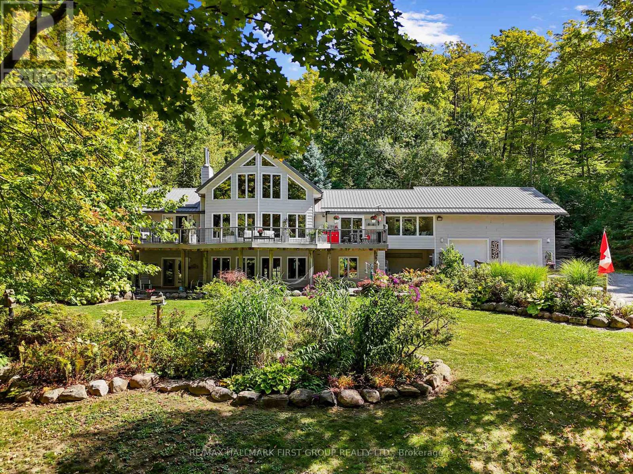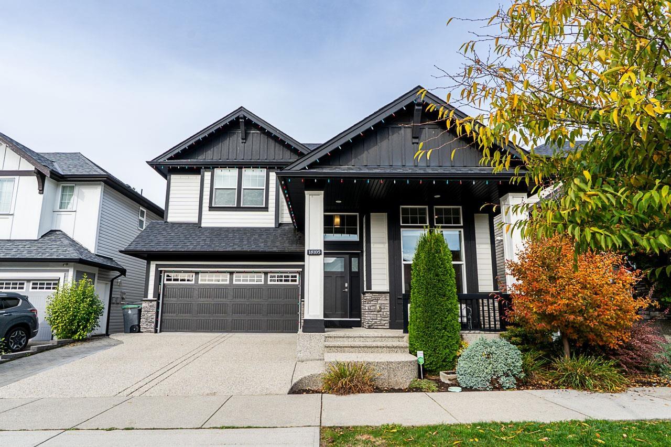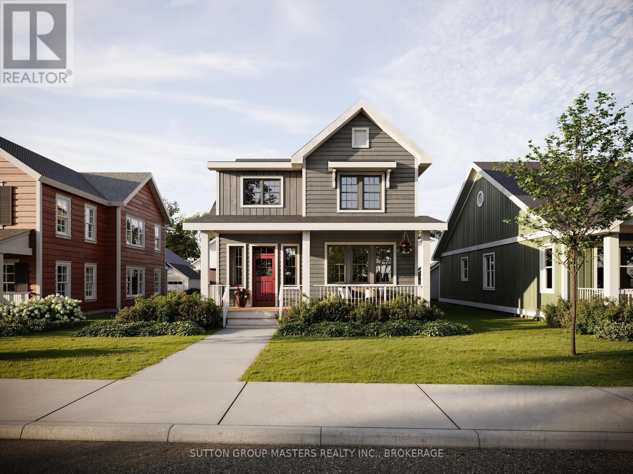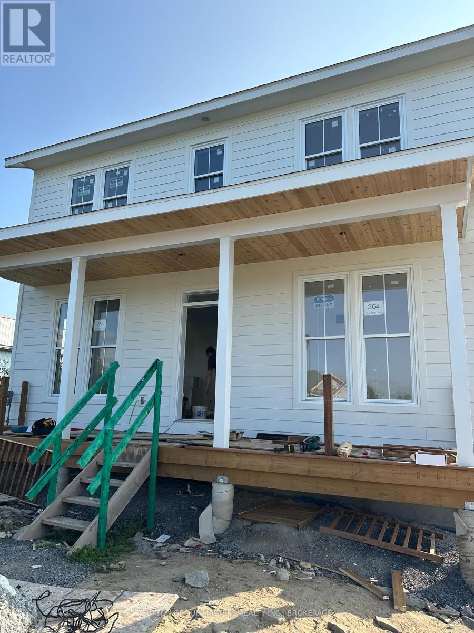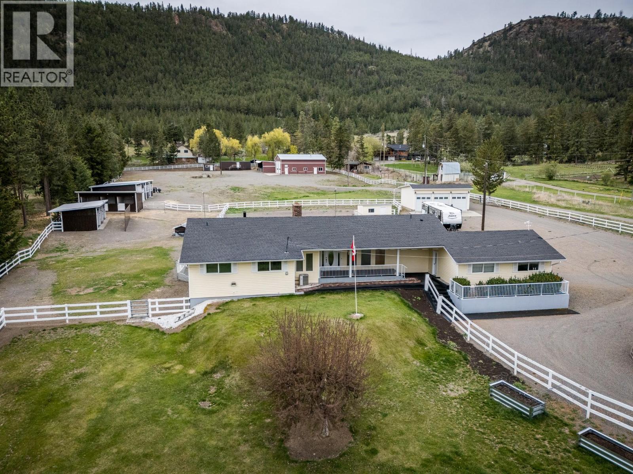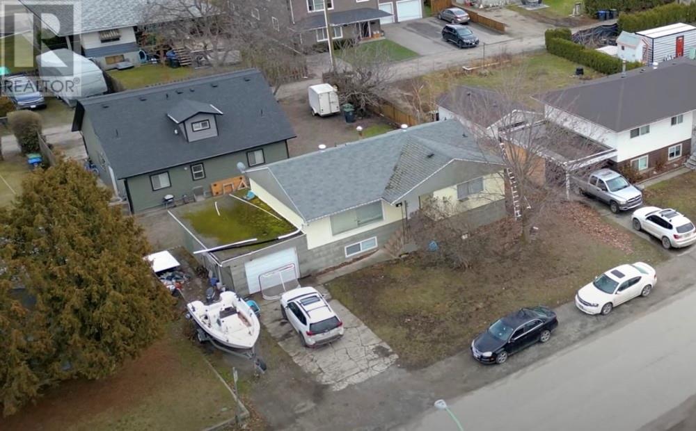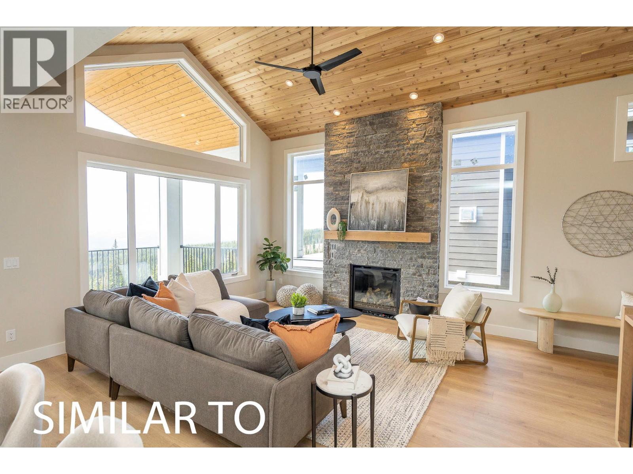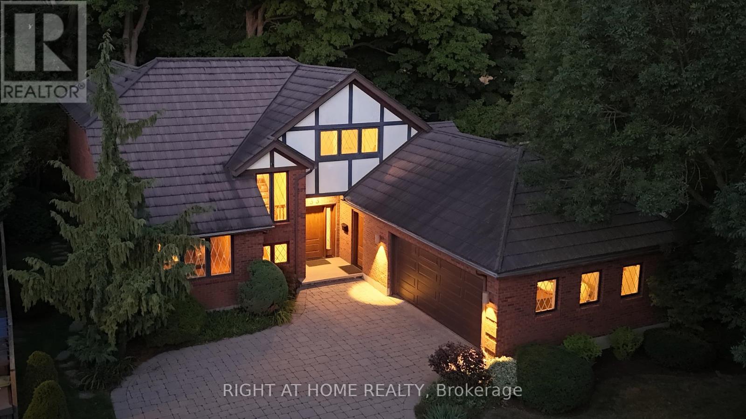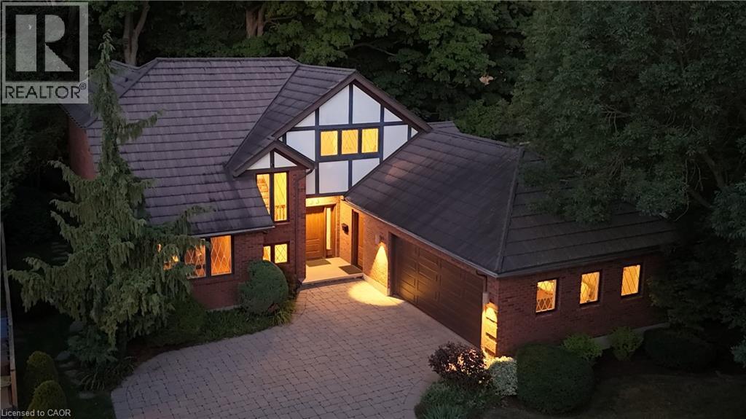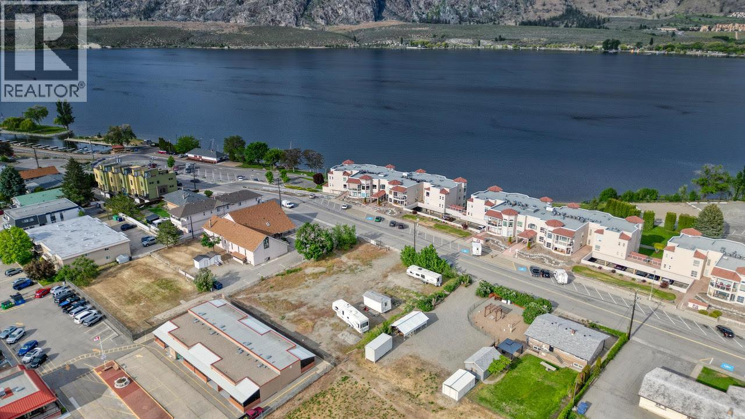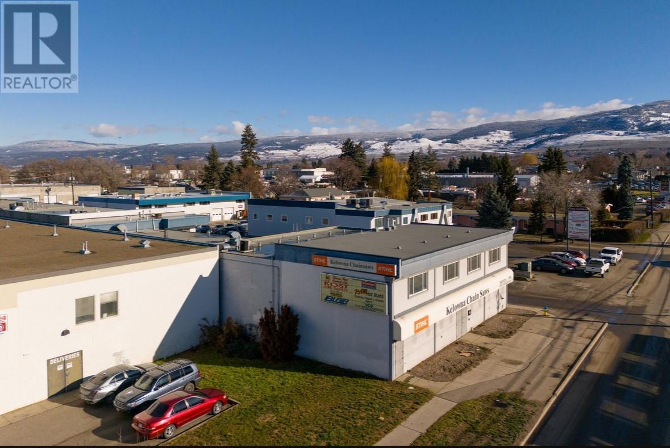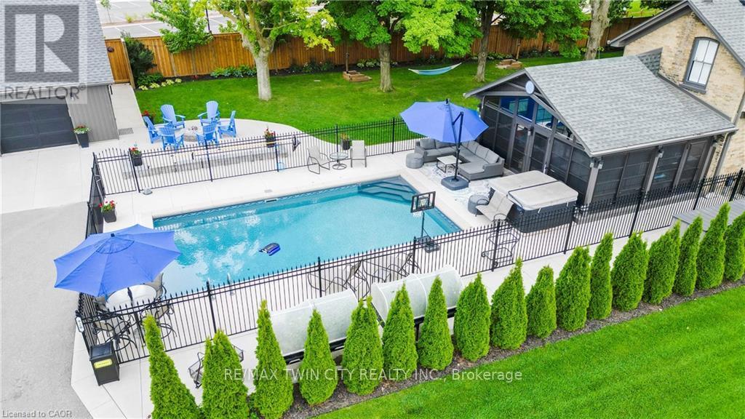234 Boeve Lane
Alnwick/haldimand, Ontario
Nestled on 99 private acres just north of Grafton, this meticulously maintained forest retreat offers unparalleled privacy, natural beauty, and versatile living with a separate in-law suite. The Viceroy-style home is designed to capture the beauty of its surroundings, with floor-to-ceiling windows that flood the great room with natural light while offering breathtaking views. A cozy fireplace and wood-clad cathedral ceiling create an atmosphere of warmth and comfort. The open-concept kitchen and dining area seamlessly extend outdoors through convenient walkouts, blending indoor and outdoor living. The kitchen features a central island with raised breakfast bar, stainless steel appliances with matching hood vent, and a dedicated coffee bar. Just off the kitchen, a sunroom provides the perfect spot to enjoy quiet mornings in any weather. The main floor hosts a spacious primary suite with walkout access and private ensuite, along with a second bedroom, full bathroom, and main floor laundry. Upstairs, an airy loft is outfitted with built-in desks and daybeds, ideal for work or guests. The fully finished lower level offers versatile living and entertaining space, including a bright recreation room with stove-style fireplace, a large bedroom with ensuite and patio doors, a den/office, and a full theatre room designed for family movie nights or gatherings with friends. Step outside to enjoy multiple outdoor retreats: a spacious second-level deck for lounging or al fresco dining, a covered lower-level patio, and a fenced yard area designed for four-legged family members, complete with deck, fire pit, and lush landscaping for added privacy. The home includes an attached two-bay garage and an impressive 3,072 sq. ft. workshop featuring a finished loft in-law suite with full bathroom and private deck. Beyond the home, the property reveals a pond with observation deck and dock, forested trails, clearings, and countless spaces to explore and enjoy. (id:60626)
RE/MAX Hallmark First Group Realty Ltd.
18105 67 Avenue
Surrey, British Columbia
Foxridge Home Backing Onto Greenbelt! This beautifully kept 3,237 sq ft 2-storey with finished basement sits in one of Cloverdale's most desirable neighborhoods. Features 3 bedrooms up, a main-floor den, and 2 bedrooms below. Bright open layout with hardwood floors, quartz counters, stainless steel appliances with gas stove, and A/C for year-round comfort. The great room design includes a large kitchen with island, dining area, and cozy living space. Step out to a private backyard oasis with covered outdoor kitchen, greenspace views, and storage shed. Walk to Adams Road Elementary, future SkyTrain, and enjoy quick access to Hwy 1. The perfect family home! (id:60626)
RE/MAX Treeland Realty
296 Old Kiln Crescent
Kingston, Ontario
Situated within Barriefield Highlands, Lot 9 presents a rare opportunity to include a fully finished secondary suite in the homes basement, a feature available on only two lots in the neighbourhood (Lot 9 and Lot 11). This option gives homeowners the advantage of a valuable rental income stream or a flexible solution for multi-generational living. The Cartwright model, offered on Lot 9, is designed for comfortable living across both the main and second floors, while the basement can serve as a fully independent, rental-ready space. If the Cartwright is not your preferred design, any of our model homes can be customized to incorporate this secondary suite feature. Each thoughtfully planned suite is self-contained, complete with two bedrooms, a gym or office, laundry, a welcoming living room, a well-equipped kitchen, and ample storage. This design enhances the functionality of the home while setting it apart as an income-generating property in one of Kingstons most desirable neighbourhoods. Above the suite, the main home offers a bright open-concept layout with 9' ceilings, porcelain tile, hardwood flooring, and quartz countertops. A gourmet kitchen with custom cabinetry and a walk-in pantry flows into an inviting living room with a gas fireplace and an adjacent dining area. Upstairs, two additional bedrooms, a full bathroom, and a versatile loft or home office provide plenty of space for modern living. Additional features include an ICF foundation, a detached garage, and a fully sodded, professionally landscaped lot. Barriefield Highlands is a carefully planned community that blends heritage charm with modern convenience. Located in the heart of Barriefield Village and just minutes from downtown Kingston, residents enjoy access to a newly established community park, East-end amenities, CFB Kingston, top-rated schools, Queen's University, and local hospitals. (id:60626)
Sutton Group-Masters Realty Inc.
264 Old Kiln Crescent
Kingston, Ontario
Construction is nearly complete on this timeless two-storey residence, with occupancy scheduled for November 2025. Situated in Barriefield Highlands, one of Kingstons most distinctive new communities, The Commodore provides close to 3,900 square feet of finished living space across three levels. Its heritage-approved design reflects the character of historic Barriefield Village, paired with modern finishes and comforts throughout. The main floor is tailored for both everyday living and entertaining. Nine-foot ceilings, hardwood floors, and porcelain tile set a refined tone, while the custom kitchen features quartz countertops, a walk-in pantry, and a generous dining nook. The great room offers a cozy gas fireplace and access to a private deck. A main-floor office/den and a heated mudroom add practicality and function to the homes layout. On the second level, the vaulted primary suite includes a spacious walk-in closet and a spa-inspired ensuite with double sinks. Two additional bedrooms share a full bathroom, and a conveniently located laundry room completes the upper floor. The finished basement adds versatility with a large recreation room, family room, full bath, and ample storage. A detached two-car garage, insulated concrete foundation, landscaped grounds, and sod are all part of the homes finished exterior. Just five minutes from downtown Kingston, Barriefield Highlands combines heritage charm with modern amenities. Residents can enjoy the new neighbourhood park, proximity to top schools, CFB Kingston, Queens University, hospitals, and east-end conveniences, all within a thoughtfully planned neighbourhood. This is a rare chance to own a brand-new home in one of Kingston's most sought-after locations. (id:60626)
Sutton Group-Masters Realty Inc.
9180 Barnhartvale Road
Kamloops, British Columbia
Welcome to 9180 Barnhartvale Road, this picturesque 5 acre estate offers a perfect blend of country living and modern convenience. Built in 1973, the 4 bedroom, 4 bathroom home has been lovingly maintained and updated over the years, showcasing pride of ownership throughout. The spacious, open concept kitchen and dining area are designed for both everyday living and entertaining, offering breathtaking views and easy access to the backyard patio and pool deck. Outside, enjoy the 20' x 40' heated pool with premium rubber decking, which flows seamlessly onto a sprawling lawn and expansive garden area... ideal for summer gatherings and family fun. Equestrian enthusiasts will be impressed by the property's thoughtful setup: 5 separate shelters housing a total of 12 stalls, each with concrete floors and rubber mats, abundant hay storage, a manure crib, and cross-fenced pastures is perfect for thoroughbreds or any horse lover's needs. For the hobbyist or professional, the 2,000 sq ft workshop is a dream come true, featuring 8-10-inch thick concrete floors, two 14-foot doors, 220V power, and a 1.5-ton swivel hoist. Additional vehicle storage is no issue, with a detached 3-car garage and an additional 2-car garage. Perfectly located just minutes from golfing, hiking, and riding trails, and only 20 minutes to downtown Kamloops, this property offers the best of both worlds — peaceful rural living with city amenities close by (id:60626)
RE/MAX Real Estate (Kamloops)
2261 Burnett Street
Kelowna, British Columbia
2261 Burnett is ONE lot out of a potential land assembly in Kelowna's Health District. This property has an original home that could be suited, as well as a carriage home in the back, so there is income potential for a buyer looking for fantastic future development potential. According to the City of Kelowna website, the value of property located around the hospital area in the health centre zone is influenced by several factors, such as: 1. The proximity to Kelowna General Hospital. 2. The availability of health services and related businesses in the area, which create a high demand for office, retail, and residential space. 3. The designation of the area as a Core Area-Health District (C-HTH) in the 2040 Official Community Plan (OCP), which supports the development of a vibrant health district that integrates hospital-related services with the surrounding neighbourhoods. 4. The potential for future growth and redevelopment in the area, as guided by the Hospital Area Plan, the 2040 OCP, and the 2040 Transportation Master Plan. Some of the information provided in this listing is based in part by advice and visuals obtained from IHS Design. For example, they have suggested that, based on a 3 lot assembly proposed site area of 0.63 acres, there is 6 storey building height potential and a maximum FAR = 1.8 (approx 4572 sq m/49,212 sq ft). Drive by and have a look! This is a fantastic neighbourhood opportunity! (id:60626)
Coldwell Banker Horizon Realty
225a Grizzly Ridge Trail
Big White, British Columbia
Only 3 units remaining with this design - don’t miss your chance!! These stunning, custom-designed homes sit on a quiet cul-de-sac and showcase breathtaking, unobstructed views of the Monashee Mountains. Inside, you’ll love the open, thoughtful layout and high-end finishes throughout. The main level features a chef’s kitchen, a spacious living room with vaulted cedar ceilings and stone fireplace, a dining area, and access to the covered deck with with gas BBQ hook ups.. The next level below offers three bedrooms, including a primary suite with 4-piece ensuite and walk-in closet, plus a full bathroom and laundry. The walkout basement expands the living space with a second primary suite, large rec room with wet bar and fireplace, an additional full bathroom, and a private patio featuring an INCLUDED hot tub - a perfect place to unwind after a day on the slopes. With low strata fees, no rental restrictions, allowance for 2 pets, a double garage, and all appliances included, this is the ultimate mountain retreat or income property. Completion is set for mid-October 2025—just in time for ski season! (id:60626)
RE/MAX Kelowna
33 Walnut Drive
Guelph, Ontario
33 Walnut Drive, a charming Tudor-style gem, custom-designed and built in 1984 for the original owners, who have meticulously maintained it ever since. Boasting over 4,800 sq. ft. of meticulously crafted interior space, this home offers timeless character, exquisite craftsmanship, and modern comforts. Every detail has been carefully curated to exceed expectations. From the moment you arrive, the curb appeal is undeniable. A stone walkway, mature trees, & professionally landscaped gardens create a picture-perfect first impression. Step inside to a gracious entry way & grand two-story living room featuring soaring ceilings, striking fireplace, & views of the enchanting backyard. The dining room offers serene vistas of a cascading waterfall & includes a walkout to the private oasis with lush gardens & an expansive deck, ideal for entertaining or peaceful mornings with coffee. The chefs kitchen includes a generous eat-in area & opens to the family room, creating a warm, inviting space for gatherings. The main-floor primary suite is a private retreat, complete with walk-in closet & luxurious ensuite. Also on the main level is an executive office featuring custom millwork & built-in shelving, ideal for working from home. Upstairs, you'll find 3 additional spacious bedrooms, full bath, & a bright open loft, ideal as a secondary office, studio, or playroom. The lower level offers a large recreation space ready to be customized into a games room, home theatre, or gym. There is ample storage throughout. Additional features include double garage with inside access, main floor laundry, steel roof, 200 AMP service, new furnace & A/C. Ideally situated in an established neighbourhood, walkable to shops & top notch schools. Floor plans & construction specifications, which exceeded standard building codes, are available upon request. Offered for the first time, this home has been the setting for a lifetime of memories. Now, it's ready for you to begin your own chapter. (id:60626)
Right At Home Realty
33 Walnut Drive
Guelph, Ontario
33 Walnut Drive, a charming Tudor-style gem, custom-designed and built in 1984 for the original owners, who have meticulously maintained it ever since. Boasting over 4,800 sq. ft. of meticulously crafted interior space, this home offers timeless character, exquisite craftsmanship, and modern comforts. Every detail has been carefully curated to exceed expectations. From the moment you arrive, the curb appeal is undeniable. A stone walkway, mature trees, & professionally landscaped gardens create a picture-perfect first impression. Step inside to a gracious entry way & grand two-story living room featuring soaring ceilings, striking fireplace, & views of the enchanting backyard. The dining room offers serene vistas of a cascading waterfall & includes a walkout to the private oasis with lush gardens & an expansive deck, ideal for entertaining or peaceful mornings with coffee. The chefs kitchen includes a generous eat-in area & opens to the family room, creating a warm, inviting space for gatherings. The main-floor primary suite is a private retreat, complete with walk-in closet & luxurious ensuite. Also on the main level is an executive office featuring custom millwork & built-in shelving, ideal for working from home. Upstairs, you'll find 3 additional spacious bedrooms, full bath, & a bright open loft, ideal as a secondary office, studio, or playroom. The lower level offers a large recreation space ready to be customized into a games room, home theatre, or gym. There is ample storage throughout. Additional features include double garage with inside access, main floor laundry, steel roof, 200 AMP service, new furnace & A/C. Ideally situated in an established neighbourhood, walkable to shops & top notch schools. Floor plans & construction specifications, which exceeded standard building codes, are available upon request. Offered for the first time, this home has been the setting for a lifetime of memories. Now, it's ready for you to begin your own chapter. (id:60626)
Right At Home Realty
7808 Spartan Drive Drive
Osoyoos, British Columbia
Outstanding Development Opportunity Up to 22 Units – Spartan Drive, Osoyoos Rare chance to acquire a fully prepped, shovel-ready project in one of Osoyoos’ most desirable locations—Spartan Drive. Just steps to the beach and lake, this prime site sits right in the heart of town, walking distance to everything. Whether you’re a builder, developer, or investor, this is the kind of opportunity that’s getting harder and harder to find. The zoning is in place, and all preliminary work has been completed. Full info package and detailed proforma available on request. Best of all, the site qualifies for CMHC’s MLI Select program—potential for 95% loan-to-value, 50-year amortization, and favourable interest-only rates. Opportunities like this don’t last. Reach out for the full package or to discuss in more detail. Listed By: EXP REALTY (id:60626)
Exp Realty
1060 Leathead Road Unit# 10
Kelowna, British Columbia
Great building with Office, Showroom, and Mechanical Area in Kelowna. This remarkable property offers a versatile space designed to meet the needs of a variety of businesses. Situated in the industrial hub of Kelowna, this multi-use building provides a perfect blend of functionality, and convenience. Key Features: 1. Office Space: The building includes well-designed area that could be remodelled for a professional environment for administrative tasks, meetings, and collaboration(Roughed in Bathroom). 2. Showroom: A dedicated showroom area allows businesses to showcase their products or services, creating an inviting space for clients and customers (2 PIECE BATHROOM). 3. Mechanical Area: With a designated mechanical area, this property is ideal for businesses requiring equipment storage, maintenance, or repair facilities (2 PIECE BATHROOM). 4. FULL FIRE SUPPRESSION. Strategically located in Kelowna's industrial zone, this property offers easy access to major transportation routes, making it convenient for both suppliers and customers. The surrounding area is home to a thriving business community, providing a conducive environment for growth and collaboration. Whether you are looking to establish or expand your business, this Multi-Use Industrial Building provides an exceptional opportunity to thrive in a dynamic and vibrant market. Call your agent today! *Some photos Virutally Staged* (id:60626)
Royal LePage Kelowna
920 Orr Court
Kitchener, Ontario
Experience the perfect blend of character and modern luxury in this beautifully restored farmhouse, set on a private 2/3-acre lot in Kitchener's desirable Rosenberg subdivision. Surrounded by scenic trails and green space, this iconic residence combines timeless architectural details - including a curved staircase, stained-glass accents, and oversized baseboards - with thoughtful high-end updates throughout. At the heart of the home is a beautifully renovated, chef-inspired kitchen with quartz countertops, premium appliances, a built-in coffee bar, and a generous walk-in pantry/mudroom. A bright and spacious 3-season sunroom offers the ideal space for year-round entertaining or quiet relaxation. Upstairs, a spa-like bathroom boasts custom tilework and a quartz vanity, while a convenient second-floor laundry room adds everyday ease. Major infrastructure upgrades - including 200-amp electrical service, new HVAC, plumbing, roof, eaves, and repointed masonry - ensure worry-free living. An exceptional bonus is the fully detached, self-contained coach house featuring its own HVAC, 100-amp service, full bath, bedroom, living area, and a main-floor space ready for a kitchen. Plus, there's a finished basement ideal for a gym, studio, or creative space. Perfect for multigenerational living, a home-based business, or potential rental income (pending city approval). The resort-style backyard is an entertainer's dream, with a 15' x 32' smart-controlled pool by Tim Goodwin, professional-grade putting green, gas firepit, RV parking, invisible pet fencing, and a new irrigation system - all framed by mature maple trees. Located steps from RBJ Schlegel Park with its sports fields, playgrounds, and planned rec centre, this home offers a rare blend of luxury, lifestyle, and location. A truly unique opportunity in Waterloo Region! (id:60626)
RE/MAX Twin City Realty Inc.

