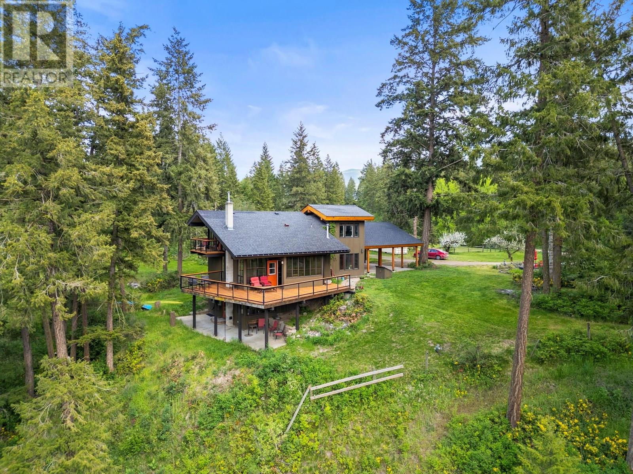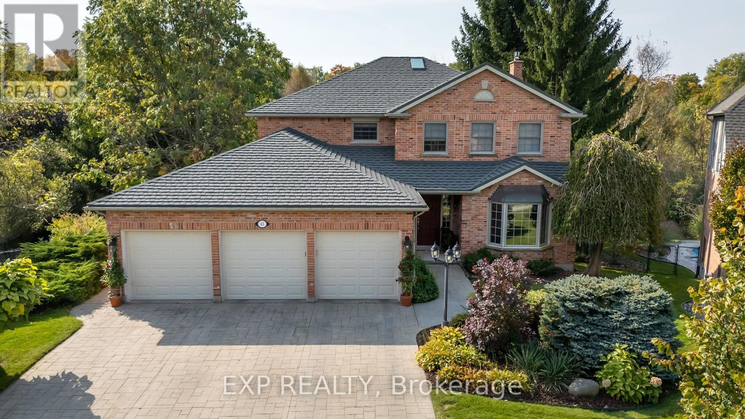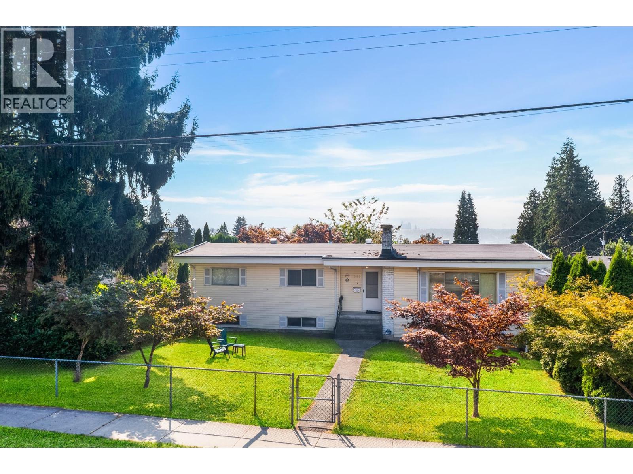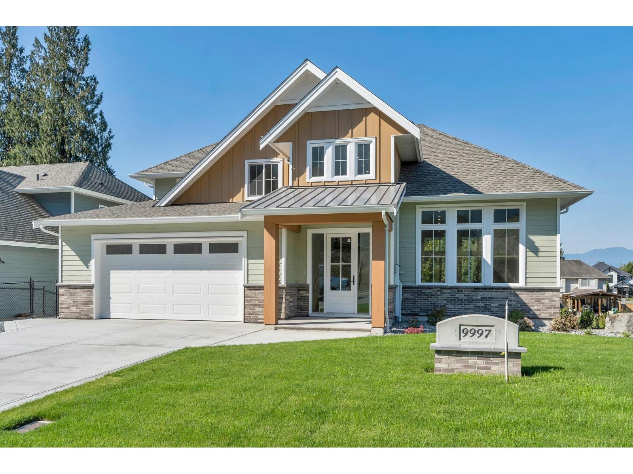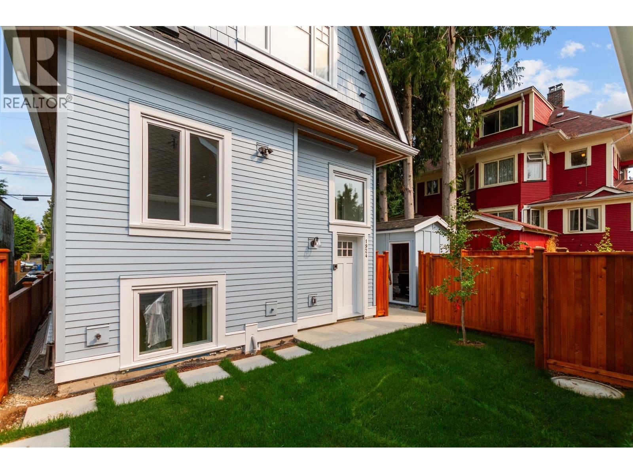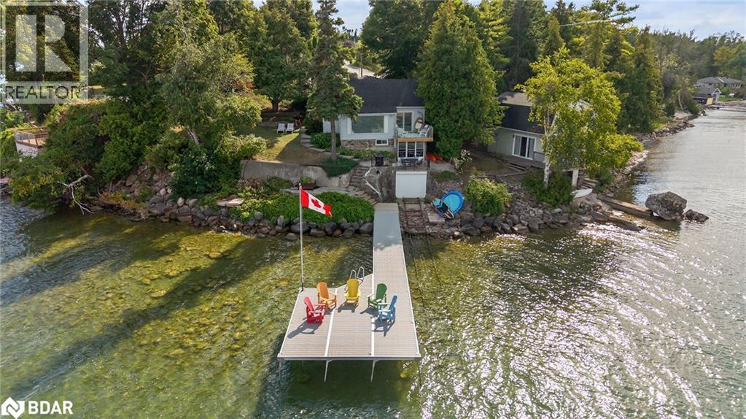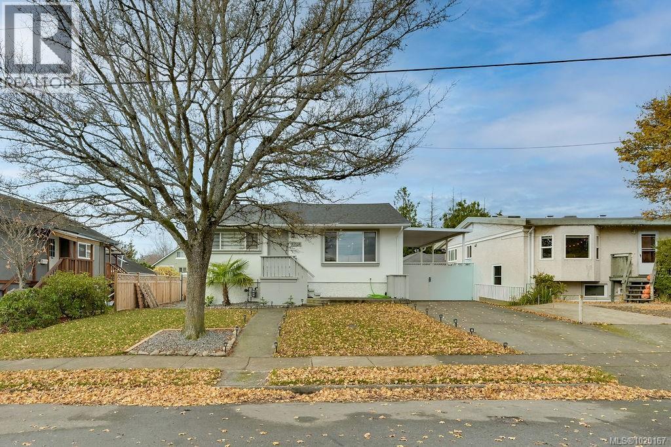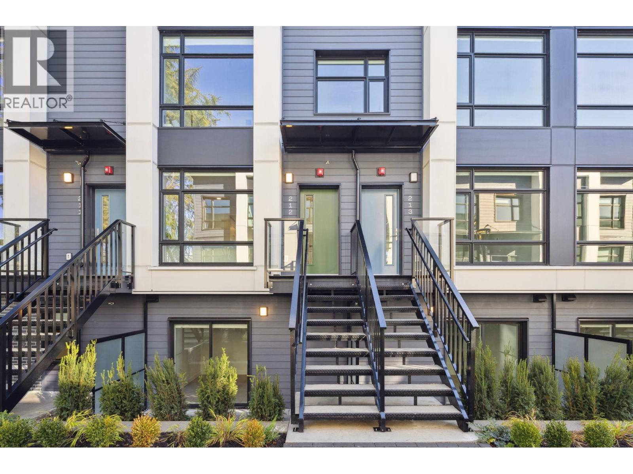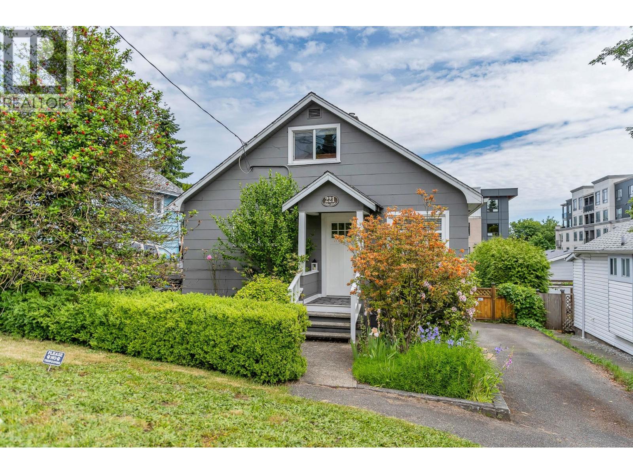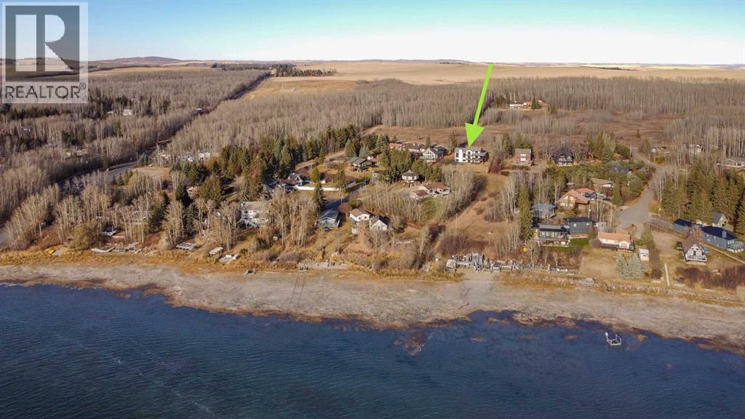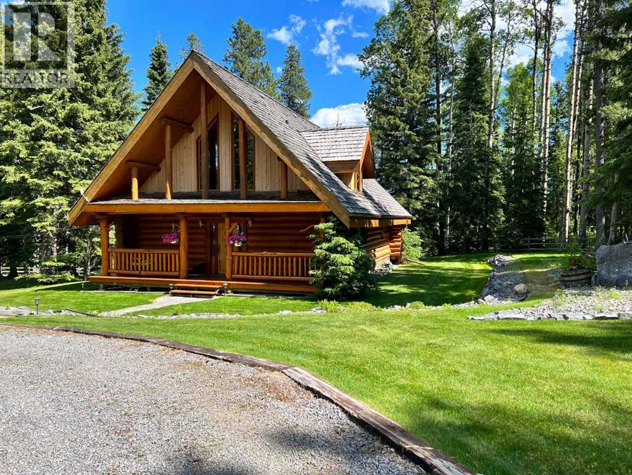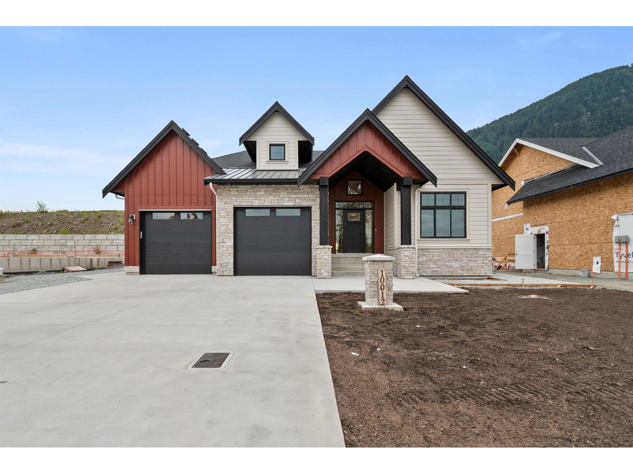4444 Hales Road
Spallumcheen, British Columbia
A rare opportunity on the shores of Otter Lake! This architecturally designed 8.3-acre property offers 350 feet of lakefront, a 900 sq. ft. powered shop, and a self-contained 1-bed suite. The home is thoughtfully crafted to maximize natural light and temperature control, with new ceiling insulation, vaulted ceilings, and expansive windows that capture stunning lake views. Rich wood finishes, an open-concept layout, and a cozy gas fireplace create a warm, inviting space. The primary suite occupies the upper level with its own deck, walk-in closet, and ensuite. A second bedroom and den are found on the walkout lower level. Outdoors, enjoy a massive wraparound deck, a covered front patio, fenced pastures, a 70x130 riding arena, 2-car carport, and plenty of RV parking. Ideal for equestrians, hobbyists, or floatplane enthusiasts with direct lake access. Whether relaxing on the dock or hosting guests, this one-of-a-kind lakefront retreat in Spallumcheen offers unmatched tranquility and versatility. (id:60626)
RE/MAX Vernon Salt Fowler
43 Glenridge Crescent
London North, Ontario
Welcome to this exceptional property nestled on a pie-shaped ravine lot, backing directly onto a protected conservation area offering the ultimate in privacy, serenity, and space. Situated on approximately 1/3 of an acre, the grounds are professionally landscaped with irrigation, accent lighting, a gazebo, and a stamped concrete driveway creating a picturesque outdoor living experience. The fenced yard is perfect for families, pets, and entertaining while still offering stunning, unobstructed views of nature all year round. Inside, this meticulously maintained home features over 3,100 sq ft above grade, plus a fully finished walk-out lower level, providing more than 4,300 sq ft of total living space. The layout is both functional and elegant, with hardwood flooring, crown moulding, and two natural gas fireplaces. The main floor includes a private home office, a formal dining room, main floor laundry, and a spacious open-concept living area that suits both relaxed evenings and lively gatherings. Upstairs, the primary suite is a true retreat, complete with hardwood floors, a walk-in closet, and a spa-like 5-piece ensuite with heated floors. On the lower level, you'll find a workshop, a generous rec room with built-in bar fridge, and a mounted 60 TV (included) ideal for in-laws, teens, or entertaining. A second 50 TV is mounted on the main floor in the cozy family room, perfect for everyday relaxation. Major updates have all been done for you: a metal roof (2022) with a transferable 50-year warranty, a new furnace (2023), and updated windows and garage doors (2016). The oversized 3-car garage provides ample space for vehicles, tools, and toys. This is a rare opportunity to own a beautifully upgraded, move-in-ready home in one of the most peaceful and sought-after settings in the area perfect for families, professionals, or anyone looking to blend luxury with nature. (id:60626)
Exp Realty
1400 Dansey Avenue
Coquitlam, British Columbia
PRICE REDUCTION - INVESTOR ALERT! Prime opportunity in the heart of Coquitlam. This property sits on a desirable lot in a family-friendly neighbourhood, surrounded by new homes and within walking distance to schools, parks, and transit. The existing house is ideal for buyers looking to rebuild or create their dream home. With easy access to Lougheed Hwy, Hwy 1, shopping, and dining, the location offers both convenience and long-term value. Whether you´re an investor, builder, or visionary homeowner, this is a rare chance to secure a property in a sought-after area with endless potential. Open House Nov 15 & 16, 2:30-4:30pm (id:60626)
Team 3000 Realty Ltd.
9997 Magnolia Place, Rosedale
Chilliwack, British Columbia
This custom built 4,355 sq ft 2 storey home offers a walkout basement 2 bdrm suite which is a great mortgage helper. An inviting open floor plan leads to the magnificent great room with 12' high ceilings. The designer kitchen with a walk in pantry and a 4'X8' sit down island accommodates family gatherings. Journey through the dining room to a 16'X 16' covered deck for relaxing and entertaining. The spacious main level primary bedroom and ensuite will comfortably meet everyone's expectations. Upstairs 2 large bedrooms each have their own 4pc bath and there's a 300sq ft flex room loft area for recreational encounters. Note the high quality finishes throughout. Situated on a picturesque and quiet cul-de-sac nestled in The Gardens of Rosedale. (id:60626)
RE/MAX Nyda Realty Inc.
1924 William Street
Vancouver, British Columbia
This spacious brand new back half duplex Ready to move in, a team recognized for quality & attention to detail. Designed with your family in mind, this modern home has a great floorplan & inspire interiors. The main offers a professional grade kitchen with skinny shaker cabinets Wolf/ KitchenAid appliance package feat 30" stand up fridge/ freezer & 4 burner Wolf gas range.Thoughtfully designed with 4 bedrooms 3 bedrooms up has 2 bedrooms 1 bathrooms inc primary ensuite with seamless shower. Down has the 2 bedroom. full bath & laundry - perfect for teens/ guests/ home office. Out back is a deck for your bbq and fenced yard. 10' ceilings, radiant in-floor heat, hardwood throughout, A/C, garage & crawl space. This beauty is move-in ready and sure too impress. Come see! (id:60626)
RE/MAX Crest Realty
43 Moon Point Drive
Oro-Medonte, Ontario
Welcome to Moon Point – A Rare Waterfront Opportunity! This stunning point-lot property with North-East exposure offers 106 feet of shoreline, complete with a boathouse (roller door with remote) and marine railway (with remote), ideal for boating enthusiasts. Enjoy panoramic water views from three sides of the cottage and take in both sunrises and sunsets from this uniquely positioned retreat. Inside, you’ll find five spacious bedrooms and three bathrooms, perfect for hosting family and friends. The home is turn-key with a newer kitchen, bathrooms, floors, ceilings, lighting, and more—ready for immediate enjoyment. Working remotely? This property is optimized for productivity with high-speed internet (500+ MB down and 50MB+ up) and multiple flexible spaces for a home office setup. Step outside to crystal-clear water with a firm bottom and ample depth for swimming and boating. The private point location offers peace and seclusion, while still being minutes to Orillia’s shops, dining, and services. Located on a quiet, walkable road, near the rail trail for hiking and biking, and close to golf courses and ski hills, this four-season property has it all. Bonus: excellent year-round access with city snow removal thanks to its position on a school bus route. Don’t miss your chance to own this exceptional waterfront getaway! (id:60626)
RE/MAX Hallmark Chay Realty Brokerage
2710 Victor St
Victoria, British Columbia
OPEN HOUSE SUNDAY 1-3PM. Located in the heart of Oaklands, this extensively renovated home offers over 2,630 sq.ft. of versatile living space in one of Victoria’s most sought-after neighbourhoods. Since 2021, upgrades include a new roof, new flooring throughout, full main floor renovation, complete kitchen transformation, new boiler, and hot water on demand system. Every detail has been thoughtfully considered to create a bright, modern, and comfortable home. Step inside to an open concept main level filled with natural light and a modern interior with smooth, beautifully finished walls throughout. The reimagined kitchen is the heart of the home, boasting quartz countertops, stainless steel appliances, custom cabinetry, a skylight, and a cozy breakfast nook. Seamless access to a spacious west-facing deck makes it ideal for entertaining or enjoying a quiet morning coffee while overlooking the beautiful green backyard, which features ample space for outdoor activities, gardening, and relaxing with family or friends. The primary bedroom offers generous closet space and a stylish ensuite with modern finishes. Two additional bedrooms, a full bathroom, dining area, and laundry complete the upper floor, providing flexible and functional living space for the family. The lower level provides the flexility of a 3 bed suite or a fully updated 2 bed suite and a 1 bed suite, with private entries and laundry. Ideal for extended family, secondary accommodation or multi-generational living. This home also offers excellent storage, a bright foyer, and thoughtful design throughout, ensuring every space is both practical and welcoming. Steps to Oaklands Park, Oaklands Elementary, daycare, Haultain Corners shops and cafés, and public transit, this home blends comfort, style, and opportunity. Whether looking for a family home with room to grow or a property with strong income potential, this turn-key Oaklands gem is not to be missed. (id:60626)
Engel & Volkers Vancouver Island
222 1010 W 47th Avenue
Vancouver, British Columbia
ROWEN W47 by Alabaster, stunning new townhomes in Vancouver´s Westside, are MOVE-IN ready! Experience luxury living with exquisite design, top-of-theline appliances, and the perfect location. These luxurious townhomes feature 3 BED&DEN, modern design, topnotch appliances, and a prime location, PRIVATE ROOFTOP PATIO - perfect for those seeking the ultimate urban lifestyle with the comfort of home. Get ready to make Rowen W47 your new home sweet home! (id:60626)
Evermark Real Estate Services
221 Lebleu Street
Coquitlam, British Columbia
Discover 221 Lebleu Avenue - a charming family home in Maillardville, a historic neighbourhood rich in character and poised for exciting growth. The updated Neighbourhood Plan is guiding thoughtful revitalization while preserving the area´s unique charm. This well-maintained home offers a main-level primary suite with ensuite, an inviting kitchen, and a bright upper level with bedroom and den - ideal for work or quiet retreat. The lower level offers flexibility with another bedroom and ample storage. A generous lot with lane access leads to a spacious garage/workshop, ideal for parking and projects or potential future use. Close to parks, schools, and local favourites, this is your chance to be a part of Maillardville's evolving story (id:60626)
Team 3000 Realty Ltd.
825 Sunhaven Way
Sunbreaker Cove, Alberta
FULLY DEVELOPED & RENOVATED ~ 4 BEDROOM, 4 BATHROOM TWO STOREY IN SUNBREAKER COVE ~ SOUTH WEST FACING BACKYARD WITH LAKE VIEWS FROM ALL LEVELS ~ HEATED TRIPLE GARAGE ~ STEPS TO YOUR PRIVATE DOCK ~ Just completed renovations include; All new windows and doors, LP Smartside Siding, eavestroughs, insulation, plumbing lines, pump for well, water softener, iron filtration, reverse osmosis, refinished decking, poured concrete driveway and walkway ~ Covered front entry welcomes you and leads to a welcoming foyer with vaulted ceilings, tile flooring and lake views ~ The two storey great room features a stone faced fireplace with floor to ceiling stone, and large windows that fill the space with natural light and offering amazing lake views ~ Host large gatherings with ease in the formal dining room with garden doors leading to a covered, wrap around deck ~ The breakfast room has built in seating and another set of patio doors leading to the deck ~ The stunning kitchen offers an abundance of cabinetry, stone counter tops, full tile backsplash, bay window above the sink, upgraded black stainless steel appliances, and a spacious walk in pantry ~ 2 piece bathroom located next to the mud room with access to the garage ~ Generous size main floor bedroom can easily accommodate a king size bed, and is located next to a 3 piece bathroom with a walk in shower and linen closet ~ Open staircase overlooks the foyer and leads to the upper level with an office nook that overlooks the great room ~ The bonus room features a cozy fireplace with a brick surround and raised hearth, plus garden doors leading to a south west facing balcony overlooking the backyard and lake ~ French doors lead to the private primary bedroom with plenty of space for a king size bed plus multiple pieces of furniture ~ 5 piece spa like ensuite has dual sinks with stone counter tops, a walk in shower, jetted soaker tubs and skylights ~ The huge walk in closet has custom built in organizers, a skylight and convenient stackable laundry ~ The fully finished walkout basement offers high ceilings, large above grade windows, a separate entrance and more amazing lake views ~ The family room is set up for entertaining with a large games area, media space with lighted built-in shelving and space for your TV, and a wet bar with built in cabinets, two seating areas, and garden door access to the lower patio and backyard ~ 2 bedrooms are both a generous size ~ Oversized 3 piece bathroom with a walk in shower ~ Second laundry room opens to a large storage space with a window and potential for future development ~ Massive unfinished storage space below the garage has an overhead door to the backyard and offers endless storage space ~ Triple attached garage is heated, insulated, finished with painted drywall, has a man door to the deck and backyard, and two overhead doors ~ The sunny south west facing backyard is fully fenced, sides on to a walking trail and backs onto a green space leading to the lake and private dock. (id:60626)
Lime Green Realty Central
404010 Range Road 9-5a
Rural Clearwater County, Alberta
Rarely does one find a property such as this.....offering PRIVACY and QUIET SOLITUDE while still being convenient to amenities. Surrounded by crown land and on a no thru road, this oasis is located approximately 30 kms west of Rocky Mountain House. The private driveway with your own bridge crosses the Chamber Creek that flows through the property, then up the hill to the yard site. The custom built scribed log home offers 1790 square feet of beautiful living area. The main floor offers kitchen, den (currently being used as a bedroom), 3 piece bathroom, storage/boot room conveniently located just inside the main front entrance and a spacious great room with vaulted ceilings and maple hardwood floors. The upper level offers the primary bedroom with walnut flooring, a walk in closet and a 4 piece ensuite complete with free standing bath tub for those relaxing bubble bath soaks. The lower level has 3 bedrooms, family room with wood burning stove, the laundry room, 4 piece bathroom and mechanical room. This beautiful home has covered decks front and back for enjoying the fully landscaped yard with cedar fencing and retaining walls of limestone quarry rocks. The wood fired boiler provides heat for the house, with a propane furnace back up heat source. The 24' x 30' log barn with metal roof is complete with 220 electrical power, box stalls, tie stalls, tack room and upper loft...just waiting for your equine friends!! There are three stock waterers, corrals, a 90' x 30" calving shed and two water wells on the property ...all set up for your livestock. And the grass...it is belly deep and lush!!! Words truly cannot describe this property...you will not be disappointed!! Book your private viewing today!! (id:60626)
Cir Realty
10012 Trillium Way, Rosedale
Rosedale, British Columbia
Brand new Rancher with full basement at The Gardens in Rosedale. Primary bedroom and den on the main floor, this home is being finished with attention to the details and quality materials. Great room concept with a large kitchen, generous pantry and vaulted ceilings. Basement with 2-bedroom suite with separate recreation room and bedroom for main floor use. Book your showing today, this beautiful home is move in ready! * PREC - Personal Real Estate Corporation (id:60626)
RE/MAX Nyda Realty Inc.

