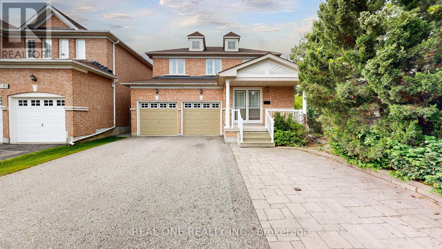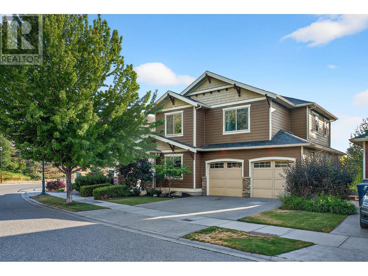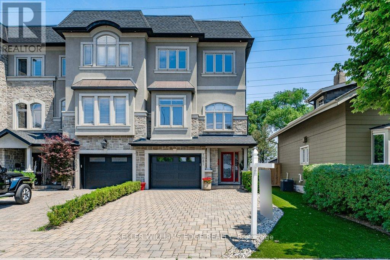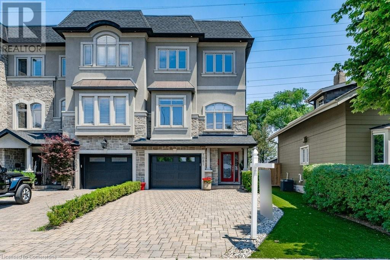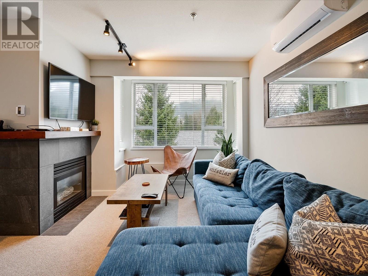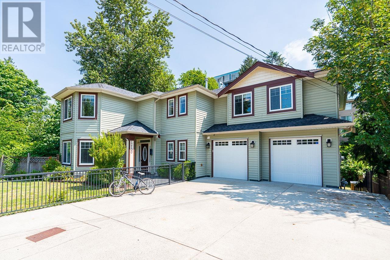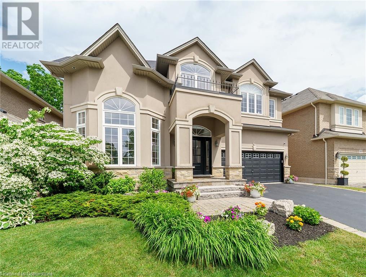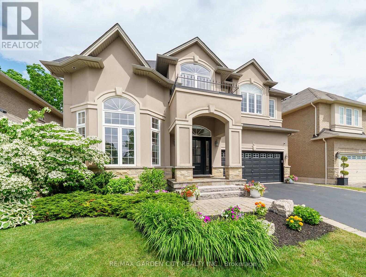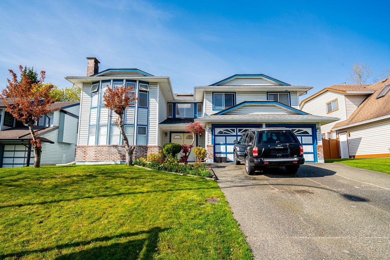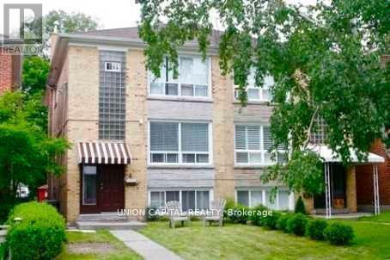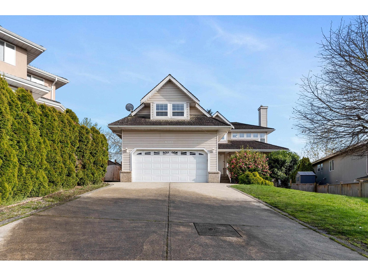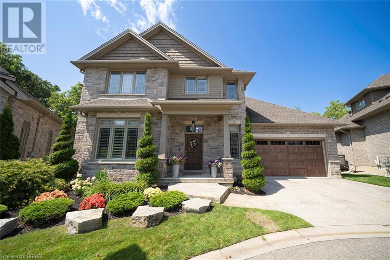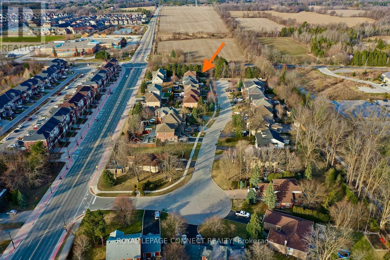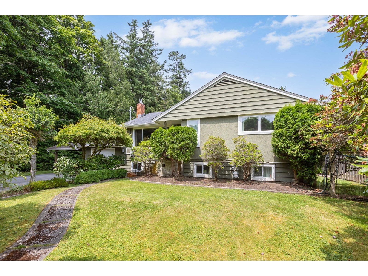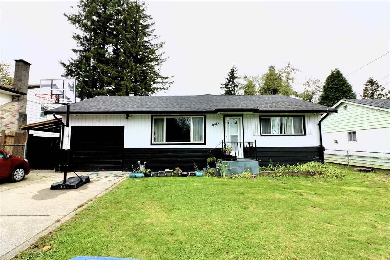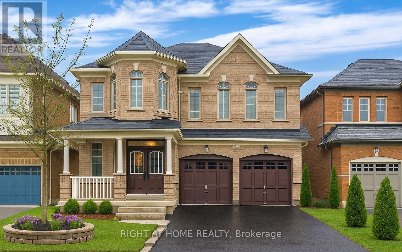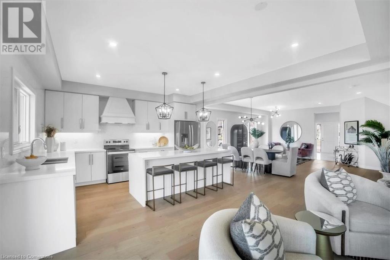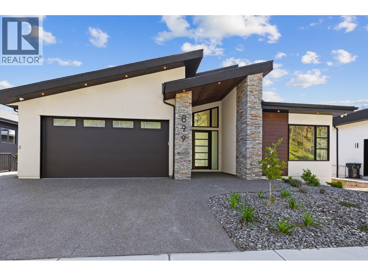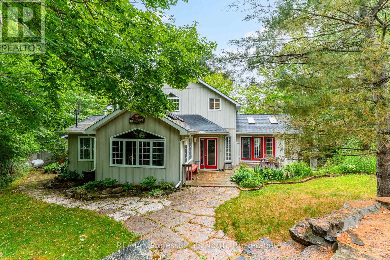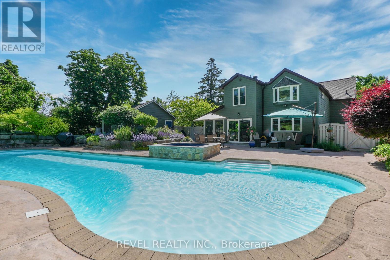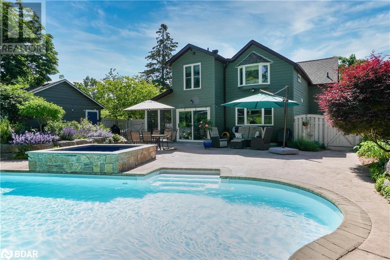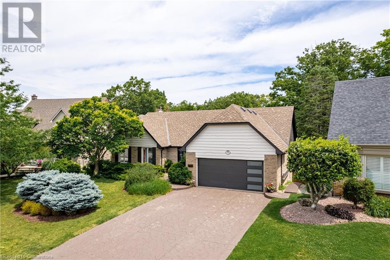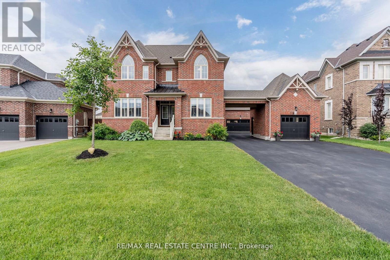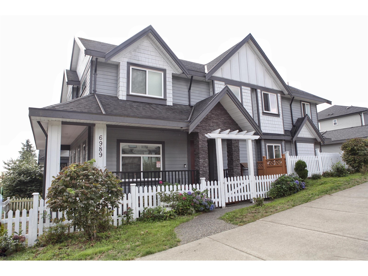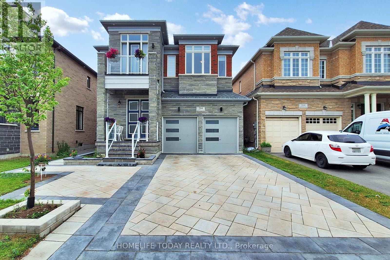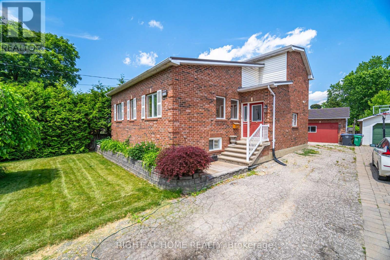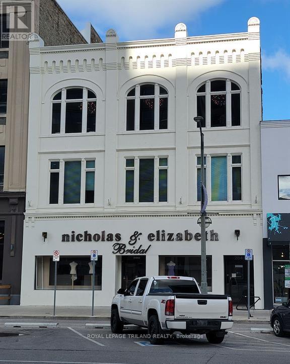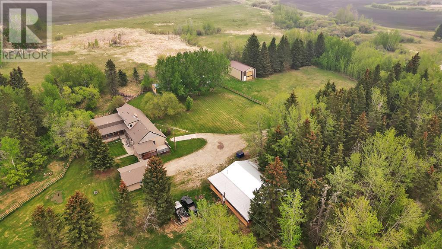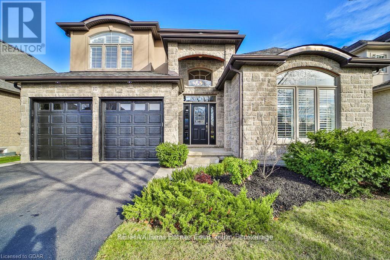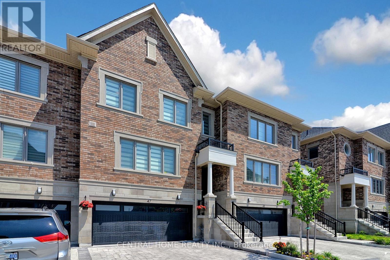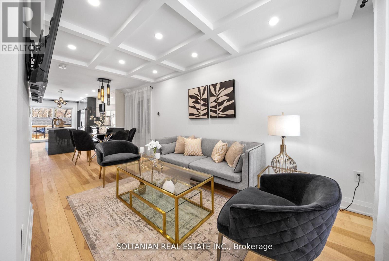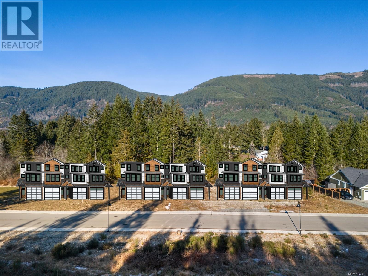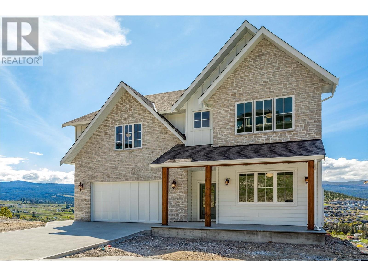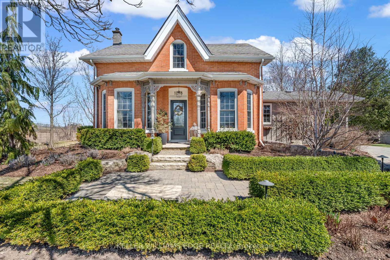191 Helen Avenue
Markham, Ontario
Rarely Found Double Garage Detached Home With Separate Entry Two Bedrooms Apartment Basement Nestled In The Prestigious South Unionville Community! An Ideal Choice For Families Seeking Modern Convenience And Timeless Charm. Fresh Paint Throughout. The Main Level Showcases Spacious, Light-Filled Living Areas That Flow Seamlessly, Creating A Warm And Inviting Atmosphere. Enjoy A Sun-Filled Kitchen With Eat-In Breakfast And Walk Out To A Large Deck In The Backyard Perfect For Outdoor Gatherings. Second Floor Features Four Spacious Bedrooms With Gleaming Hardwood Floors. Fully Finished Basement Apartment With Second Kitchen, 3-Pc Bathroom, Two Large Bedroom, Large Recreation Area, Second Laundry, Cold Room And lots of Storage Space, Ideal For In-Laws Or Rental Income. Spacious Driveway Parks Five Cars Plus 2 - Cars Garage. Very Close To YMCA And Bill Crothers Secondary School. Located In Top School Zones (Unionville Meadows P.S. & Markville S.S.), Steps To T&T Supermarket, Restaurants, Cineplex, Unionville GO Station, York U Campus, Pan Am Centre, Markville Mall, Main Street Unionville, And Much More! (id:60626)
Real One Realty Inc.
5753 Mountainside Drive
Kelowna, British Columbia
Gorgeous home with a backyard oasis in the highly sought-after, super-friendly Upper Mission neighbourhood of Kettle Valley. Offering 3408 sq.ft of living space, w/ 5 bedrooms and a den/ 4 baths, a very private backyard with a stunning pool (with auto cover)and views of everything Okanagan: vineyards, the lake & sunsets that will take your breath away. Excellent floor plan with a spacious main level, 4 beds on the upper level (including Primary w/ensuite & w/i closet), a reading nook/office, and handy laundry room. The lower level offers a spacious rec-room(wet bar an additional bedroom/ bath + storage area and a walk-out to the pool area. The generous main level offers open concept living with a beautiful great room (gas f/p) wide open Kitchen with a huge granite island (newer s/s appliances) a walk out covered deck ideal for grilling and dinning, and a great mud room (with pantry) off the garage. Also on the main there is an additional bedroom/office & powder room. This home has it all, located in a wonderful neighbourhood, with great schools, parks and trails: hiking, walking, biking literally at your door. You really must step inside to feel the privacy, take in all the natural light and most of all to see the views this home offers. Level 2 EV charger included! (id:60626)
Royal LePage Kelowna
1081 Beach Boulevard
Hamilton, Ontario
Experience waterfront living in this beautifully appointed 3-bed, 4-bath executive freehold townhome, offering over 3000 sq ft of thoughtfully designed living space. As a desirable end unit, it provides additional privacy, more windows for natural light, direct backyard access, and the convenience of a full two-car driveway. Enjoy stunning east-facing lake views and breathtaking sunrises from multiple vantage points, including three oversized terraces. The open-concept layout features soaring ceilings and a spacious, upgraded kitchen with an expansive island and premium stainless steel appliances, ideal for entertaining. Designed with comfort and durability in mind, this home includes 8 reinforced concrete construction through the centre for added sound separation and structural integrity. Take in uninterrupted lake views from nearly every room and enjoy direct access to the waterfront lifestylelaunch your kayak from the garage, stroll the boardwalk, or cycle along the lake to Spencer Smith Park and beyond. Ideally located steps to the beach and just minutes from downtown Burlington, with quick access to Toronto and Niagara via major highways. A rare opportunity to enjoy low-maintenance luxury living by the water. (id:60626)
Keller Williams Edge Realty
1081 Beach Boulevard
Hamilton, Ontario
Experience waterfront living in this beautifully appointed 3-bed, 4-bath executive freehold townhome, over 3000 sq ft of thoughtfully designed living space. As a desirable end unit, it provides additional privacy, more windows for natural light, direct backyard access, and the convenience of a full two-car driveway. Enjoy stunning east-facing lake views and breathtaking sunrises from multiple vantage points, including three oversized terraces. The open-concept layout features soaring ceilings and a spacious, upgraded kitchen with an expansive island and premium stainless steel appliances, ideal for entertaining. Designed with comfort and durability in mind, this home includes 8” reinforced concrete construction through the centre for added sound separation and structural integrity. Take in uninterrupted lake views from nearly every room and enjoy direct access to the waterfront lifestyle—launch your kayak from the garage, stroll the boardwalk, or cycle along the lake to Spencer Smith Park and beyond. Ideally located steps to the beach and just minutes from downtown Burlington, with quick access to Toronto and Niagara via major highways. A rare opportunity to enjoy low-maintenance luxury living by the water. (id:60626)
Keller Williams Edge Realty
414 Thetis Dr
Ladysmith, British Columbia
Custom executive home with incredible 180 degree views of Stuart Channel the Gulf Islands and across Georgia Strait to the snow capped Coastal Mountain range. This expansive plan over three levels is blanketed in rich hardwood flooring with loads of windows for abundant natural light. All floors are serviced by the elevator which is located immediately as you enter the home. 4 bedrooms, 3 of which have ensuites, an office, 2 additional bathrooms and a contained 1 bedroom secondary suite round out the open floorplan and offer plenty of luxury for children and guests alike. Expansive decks provide enormous outdoor living space for BBQ's and entertaining and a private covered rear patio area offers some shade on those hot summer days. Storage is a plenty with over 600sqft of heated and well lit stand up crawlspace off the garage. Zero maintenance landscaping includes synthetic turf and rockwork, great for your back and the environment! (id:60626)
D.f.h. Real Estate Ltd. (Cwnby)
184 W 63rd Avenue
Vancouver, British Columbia
An exceptional townhouse that lives like a single-family home. Enjoy privacy with a gated front patio, guest parking out front, and direct access to secure underground 2 PARKING SPOTS. Bright north-south exposure offers views and spring cherry blossoms. A high-ceiling entry opens to spacious living, dining, and kitchen areas, with a functional layout featuring 3 bedrooms+1 den+1 large flex room. The master bedroom has 2 private sundecks -bright with natural light and ideal for sunset drinks. Beautiful garden patio for summer BBQs or your private oasis. Live the 10-MINUTE Prestige Lifestyle - steps to Winona Park, Golf course, Skytrain, and Marine Gateway. Top school Churchill & Sexsmith catchment. YouTube - https://www.youtube.com/watch?v=5OlzR-JtrGU [Open House 13 Jul (Sun)2-4pm] (id:60626)
Magsen Realty Inc.
401 4314 Main Street
Whistler, British Columbia
SOLD FULLY FURNISHED! Welcome to this stunning top-floor residence in the Town Plaza complex, perfectly situated in the vibrant heart of Whistler Village. This beautifully renovated 2-bedroom, 2-bathroom unit was fully updated in the summer of 2021, showcasing a sleek and modern design throughout. The kitchen features high-end appliances & chic cabinetry. Every detail has been thoughtfully upgraded, from the heated tile floors and luxurious wool carpeting to the elegant new fireplace surround, updated window coverings, and air conditioning for year-round comfort. Town Plaza amenities include a front desk, hot tub and fitness room, ski locker, and secure underground parking. Zoned for NIGHTLY RENTALS! Strata fee includes: Internet, cable, hydro, gas, front desk. (id:60626)
Angell Hasman & Associates Realty Ltd.
12130 Garden Street
Maple Ridge, British Columbia
Welcome to this beautiful, large and private 7 bedroom/5.5 bathroom home on a cul-de-sac located in the centre of Maple Ridge. With new development all around. Walking distance to shops (Walmart, Freshco, Save On Foods, coffee shops, bakery), schools, recreation centre, library. See photos/floor plan/check out virtual tour of the suite and book your appointment to see this home. (id:60626)
Macdonald Realty
6 Vanderburgh Lane
Grimsby, Ontario
STUNNING MODEL HOME WITH OVER 4000 SQUARE FEET OF LUXURIOUS LIVING. Four Bedrooms, 5 Baths with in-ground, heated, saltwater pool. Located in most sought-after “Cherrywood Estates” among other Luxury Homes. Featuring: 10 foot ceilings, crown mouldings, recessed lighting, hardwood floors. The unique open-concept design & spacious principle rooms are ideally suited for hosting & entertaining. The gourmet kitchen with high-end appliances, abundant cabinetry, large island, butler’s pantry & quartz counters is open to Great Room with soaring ceilings, gas fireplace & large windows overlooking the very private fenced backyard oasis with deck, in ground-heated pool & patios surrounded by mature trees. Main floor office, main floor laundry. Staircase to upper level leads to spacious primary bedroom suite with spa-like 5 PC ensuite bath, wall to wall built-in cabinetry & walk-in closet. Open staircase to lower-level leads to bright & beautifully finished rec room with 9 foot ceilings, bath & ample storage. OTHER FEATURES INCLUDE: C/air, C/vac, garage door opener, new washer and dryer (2023), new pool liner (2025), new pool heater (2021), finished basement (2020), custom drapery (2018), new laundry cabinetry (2023), Kitchen countertops (new 2018). Wine fridge, pool equipment, gas fireplace, built-in microwave, Jack & Jill 5PC bath. Less than 5 minutes to QEW, steps to park with short stroll to school & conveniences. This elegant home shows pride of ownership and is meticulously maintained inside & out with attention to every detail! (id:60626)
RE/MAX Garden City Realty Inc.
6 Vanderburgh Lane
Grimsby, Ontario
STUNNING MODEL HOME WITH OVER 4000 SQUARE FEET OF LUXURIOUS LIVING. Four Bedrooms, 5 Baths with in-ground, heated, saltwater pool. Located in most sought-after Cherrywood Estates among other Luxury Homes. Featuring: 10 foot ceilings, crown mouldings, recessed lighting, hardwood floors. The unique open-concept design & spacious principle rooms are ideally suited for hosting & entertaining. The gourmet kitchen with high-end appliances, abundant cabinetry, large island, butlers pantry & quartz counters is open to Great Room with soaring ceilings, gas fireplace & large windows overlooking the very private fenced backyard oasis with deck, in ground-heated pool & patios surrounded by mature trees. Main floor office, main floor laundry. Staircase to upper level leads to spacious primary bedroom suite with spa-like 5 PC ensuite bath, wall to wall built-in cabinetry & walk-in closet. Open staircase to lower-level leads to bright & beautifully finished rec room with 9 foot ceilings, bath & ample storage. OTHER FEATURES INCLUDE: C/air, C/vac, garage door opener, new washer and dryer (2023), new pool liner (2025), new pool heater (2021), finished basement (2020), custom drapery (2018), new laundry cabinetry (2023), Kitchen countertops (new 2018). Wine fridge, pool equipment, gas fireplace, built-in microwave, Jack & Jill 5PC bath. Less than 5 minutes to QEW, steps to park with short stroll to school & conveniences. This elegant home shows pride of ownership and is meticulously maintained inside & out with attention to every detail! (id:60626)
RE/MAX Garden City Realty Inc.
14317 89a Avenue
Surrey, British Columbia
Welcome to this beautifully built 5 bedroom, 3 bath home in the sought after Bear Creek Green Timbers neighborhood. Perfect for large or extended families, this spacious two-level features a bright and open floor plan with a welcoming living room, dining area, family room, primary bedroom with ensuite and a large basement suite. Enjoy the flexibility of a 2-bedroom basement suite with separate entry, offering excellent rental income potential. Additional highlights include huge backyard and ample parking with 2 car garage + 4 car driveway. Conveniently located just minutes from schools, parks, shopping, and transit. Don't wait, call today to schedule a viewing of this beautiful property! (id:60626)
RE/MAX Performance Realty
4 Rowley Avenue
Toronto, Ontario
This Is a RAREST Of The RARE Investment Opportunity You DON'T Want To Miss!!! A LEGAL TRIPLEX In One Of Toronto's Most Prestigious And Sought-after Neighborhoods ! Offering THREE Separate 2-bedroom Suites, Each On Its Own Level, With A Private Entrance, Kitchen, And Bathroom. The Suites Provide The Ultimate In Privacy And Convenience, Making It Ideal For High-quality Tenants. Situated Amidst Multi-Million-Dollar Homes, With Easy Access To Public Transit, Including Being Steps Away From The Soon-to-be-completed Eglinton LRT, As Well As Boutique Restaurants, Supermarkets, And Other Essential Amenities, Ensuring Residents Enjoy The Best In Urban Living. The Property Is Also In Close Proximity To Some Of Toronto's Top Public And Private Schools, Such As The Crescent School And The French School (TFS), Making It An Attractive Option For Families. This Is Truly A Lucrative Opportunity That Won't Last Long, And Won't Be Easily Available In The Foreseeable Future, So Secure Your Future Today! (id:60626)
Union Capital Realty
286 Winfield Terrace
Mississauga, Ontario
Luxury Redefined in a Prestigious Mississauga Gem Discover unparalleled elegance at 286 Winfield Terrace, a meticulously renovated 4-bedroom detached home in one of Mississaugas most coveted neighborhoods. This move-in-ready masterpiece blends sophisticated design with high-end finishes, offering exceptional value for discerning buyers seeking luxury and comfort. From the striking stone exterior to the impeccably landscaped front yard, this home exudes curb appeal. A spacious driveway leads to a fully finished two-car garage with sleek tiled flooring. Step inside through an elegant enclosed porch to a grand foyer, where natural light illuminates a refined dining room, perfect for hosting lavish gatherings. The expansive living area seamlessly connects to gourmet kitchen, featuring top-tier appliances, lustrous stone countertops, a chic breakfast bar, and a stylish bar area. A spectacular patio invites seamless outdoor entertaining. The inviting family room, anchored by a cozy fireplace, flows into a breathtaking 4-season sunroom with heated floors, soaring cathedral ceilings, and picture windows, creating a serene retreat for year-round relaxation. A main-level laundry room with high-end appliances and direct garage access enhances convenience and luxury. Upstairs, the primary bedroom is a true sanctuary, boasting his-and-her closets, a spa-inspired ensuite, and a tranquil sitting area. Additional bedrooms impress with ample storage, hardwood floors, and custom light fixtures, complemented by a fully updated main bathroom. The fully finished basement offers style and functionality, with potlights, washroom, and generous storage. Outside, the fully fenced backyard is a private oasis, featuring custom landscaping, a premium custom-built shed, and tranquil views of a greenery park, ensuring serenity and privacy. Ideally located minutes from top-rated schools, Square One, major highways, and premium amenities, this home offers unmatched convenience and lifestyle. (id:60626)
RE/MAX Escarpment Realty Inc.
8201 Nechako Drive
Delta, British Columbia
Welcome to your dream home! Nestled in a tranquil neighborhood in North Delta, 7 bedroom(no closet in 1bedroom upstairs),4-bathroom residence offers the perfect blend of comfort, style, and space. Situated on a sprawling 9,709 square foot lot, this property is ideal for families seeking room to grow or entertainers looking for a place to host gatherings. BONUS this home also comes with a 1 bedroom(no window or closet) mortgage helper. With brand new paint through out the home and new carpeting this home is ready for your family. Enjoy summer barbecues on the patio, create a beautiful garden, or let the kids play freely in the spacious yard. We are walking distance away from transit, all levels of schools and easy access to the hwy. Book you appointment now! (id:60626)
Stonehaus Realty Corp.
158 Willow Street Unit# 2
Paris, Ontario
Welcome to the exquisite Riverbend Community located in the charming town of Paris. This luxury lifestyle consists of 23 executive homes, on a stunning riverfront lot with picturesque views of The Grand River. Offering 4 beds, 2.5 baths and a double car garage, this home sits on a lookout lot with mature trees along the shoreline, without blocking your views. The stone, stucco and board & batten exterior is striking as you make your way to the home. The immense open concept floor plan is perfect for entertaining your family and friends, with wall-to-wall windows along the back of the home to maintain the serene waterfront landscape from almost every room on the main floor. The engineered hardwood flooring cascades throughout, with custom lighting. The chef's kitchen offers custom cabinetry, granite countertops, a large centre island for food preparation and built-in appliances. With ample cabinet and counter space, this kitchen provides an excellent place to cook a fabulous meal. The family room is enormous with a gas fireplace as a focal point, with easy flow into the kitchen and dining area. A main floor bedroom with a walk-in closet and a powder room is just steps away. Make your way upstairs to find the most fabulous primary suite with a large bedroom and stunning ensuite bathroom featuring a free-standing tub and glass-enclosed shower. His and her sinks with storage and a walk-in closet add convenience and luxury. Enjoy your own private second-level A terrace off the bedroom to enjoy your morning coffee with river views. Two additional bedrooms, a full bathroom and upper-level laundry complete the second level. The basement is awaiting your personal touches, with large look-out windows to create a bright and airy space. POTL fee covers the road/lights/landscaping/sprinkler system, and garbage pickup. Enjoy life on the Grand with your private river access, walking distance to beautiful and bustling downtown Paris. (id:60626)
Revel Realty Inc
26 Antrim Court
Caledon, Ontario
2,803SF (4,181SF - Living Space) Move-in Ready. One of 23 exclusively built executive homes on quiet cul-de-sac beside court house and town hall. No.26 directly overlooks cul-de-sac, has a wider lot at rear, and no immediate neighbour on one side. A FEW UNIQUE FEATURES: 2-storey dining room with balcony above (see photos). High Ceilings in Living/ Great Room. French Door walk out to rear patio. Access to basement from garage through mudroom. Open concept basement apartment layout can accommodate 2 bedrooms (each with a window). Accessory unit income can be approx $2500 +/-. Outdoor kitchen with water & hydro.470SF Finished Garage with 11ft ceilings allowing optimal vehicle lift. Double wrought iron gate perfect for boat storage on north side. Extensive hard/ soft landscaping with inground sprinklers and hydro lines including in flower beds. Click Link to review extensive List of Upgrades - This is an Executive Home!!! | Rounded corner drywall, plaster crown mouldings throughout, flat/ smooth ceilings, travertine flooring and showers, 8" baseboards, 2024 Kohler toilets throughout, potlights throughout, 3" maple hardwood on main and upper, laminate in basement. Extensive maple kitchen cabinetry with CUSTOM organizers and a huge pantry, granite counters, crystal light fixtures, Review List of Inclusions below - Yes everything is included! See attached Hood Q Report for neighbourhood amenities including schools (Public, Catholic, Private), Parks and Recreational, Transit, Health and Safety Services. (id:60626)
Royal LePage Connect Realty
14093 Magdalen Avenue
White Rock, British Columbia
Discover a rare gem at the end of a peaceful cul-de-sac, on the market for the first time in 50 years. This charming 4-bedroom, 2-bathroom home is set on a generous 10,000+ sq ft lot adjacent to a serene ravine. Surrounded by mature trees, the property offers unmatched privacy and a connection with nature, with the added potential for stunning ocean views with a new build. Inside, the living room features rich hardwood floors and a flexible layout for your vision. Centrally located, you're minutes from shopping, parks, recreation and are in the Semiahmoo School catchment. Enjoy a leisurely stroll down the hill to the beach, where shops and restaurants await. This is a unique opportunity in a serene setting to either rejuvenate the current home or build your dream residence. Don't miss out! (id:60626)
Homelife Benchmark Realty Corp.
10883 146 Street
Surrey, British Columbia
Duplex Potential! Prime Location! Fully renovated 4-bed, 3-bath rancher on an 8,220 sq. ft. lot! Features: 3-bed, 2-bath main home + 1-bed side suite (mortgage helper), Ideal for downsizing, investment, or future development, Minutes to Guildford Mall, Surrey Central & transit, Easy access to Hwy #1 & Pattullo Bridge. Motivated Seller - All Offers Considered! Don't miss this opportunity! (id:60626)
RE/MAX City Realty
90 Maplebank Crescent
Whitchurch-Stouffville, Ontario
Welcome to 90 Maplebank Cres, a beautifully upgraded 4-bedroom, 4-washroom detached home offering approx. 2,800 sq ft above grade, plus a professionally finished 1,200 sq ft walkout basement with separate double-door entrance.The main floor features a spacious open-concept layout with combined living/dining, a bright breakfast area, and a family room with gas fireplace and 5-panel bay window. The modern kitchen showcases granite countertops, a large island with granite surface and upgraded light fixtures, custom granite backsplash, and a deep double stainless steel sink with upgraded faucet. Stainless steel appliances include fridge, gas stove, range hood, and dishwasher. The home is freshly painted throughout (including trims and doors), with pot lights inside and out, upgraded light fixtures, and hardwood floors throughout the second floor and main living areas. Carpet free. The stairwell and landing area are lit with pot lights and a chandelier, while the dining area features an extensive chandelier. Smart switches control lighting throughout the home for modern convenience.Upstairs, hardwood floors extend through all bedrooms and hallways. The large primary bedroom offers a walk-in closet and a spa-like ensuite with jacuzzi tub, glass shower, and his & her sinks. The second bedroom features a walk-in closet and semi-ensuite. The third and fourth bedrooms have closets and share a semi-ensuite.The bright walkout basement offers 2 spacious bedrooms, a 4-pc bathroom with mosaic wall, modern kitchen with stainless steel appliances, open-concept family/dining area, vinyl flooring throughout, and ensuite laundry. The double-door walkout opens to a stone-paved backyard and pathway.The double garage includes custom-built shelving and fits 2 cars inside, with parking for 4 more on the no-sidewalk driveway. Located near parks, trails, top-rated schools, and Hwy 404. This beautifully maintained home is a true gem! (id:60626)
Right At Home Realty
91 Aquasanta Crescent
Hamilton, Ontario
Saving the best for last… DiCenzo Homes is proud to unveil the Amalfi — the final luxury release in their coveted Stonegate Park community on Hamilton’s West Mountain. Set on a widened premium lot with no rear neighbours, this residence backs directly onto protected natural green space, offering sweeping views and true privacy rarely found in the city. The home’s exterior pairs timeless elegance with architectural presence, combining smooth stucco, stone, and brick. Inside, nearly 3,000 square feet of meticulously designed living space await. The main floor is completely open concept, ideal for both entertaining and daily living. Expansive windows invite sunlight and showcase the unobstructed views, while wide-plank hardwood flows throughout. At the heart of the home is a chef’s kitchen, featuring custom painted maple cabinetry, taller uppers, deep pots and pans drawers, a built-in microwave drawer, and a striking stone slab backsplash that extends seamlessly into the waterfall island. A wood canopy hood anchors the space with a bespoke feel.Upstairs, the primary suite is a true retreat, complete with a private glass-panel balcony overlooking the ravine and a spa-inspired ensuite with dual vanities, a freestanding tub, glass-enclosed shower, and water closet — all designed to capture the serenity of the setting. Three additional bedrooms offer hardwood flooring and functional layouts; two share a jack-and-jill ensuite while one enjoys a private bath, making it ideal for guests or teens. The unfinished basement offers a rare 9-foot ceiling height, opening the door to future living space such as a home gym, theatre, or in-law suite. Fully complete and ready for occupancy in as little as 30 days, 91 Aquasanta Crescent delivers an exceptional opportunity to own a statement home in a serene, established neighbourhood. (id:60626)
Coldwell Banker Community Professionals
69375 Victoria Drive
South Huron, Ontario
Nestled on a sprawling 4.56-acre lot, this custom-built ICF bungalow epitomizes luxury and tranquility. Perfect for those yearning for a serene escape with ample space for both living and entrepreneurial endeavours, this property boasts an array of features tailored for comfort, style, and functionality. Step inside to an open-concept living area where vaulted ceilings and gleaming floors create an airy, welcoming ambiance. The kitchen is a chefs delight, featuring granite countertops and stainless steel appliances a superb setup for entertaining friends and family. The master bedroom is a private oasis, complete with his and hers closets and a spa-like ensuite featuring a giant soaker tub and stand-up shower. A walkout to the patio invites you to start your day with serene garden views. Each bedroom offers accessible doorways and dual closets, ensuring ample storage. The fully finished basement is a large, versatile space, offering a bonus room and a vast rec-room. With a separate entrance, it's a great space for potential extended family living. The property is a true outdoor paradise. Enjoy alfresco dining in the outdoor dining room or on the custom concrete patio, surrounded by lush landscaping and expansive green space. The enormous 100x60 heated, detached shop is a craftsman or entrepreneurs dream, with a 40x60 section boasting in-floor heating and 14x16 bay doors, it's perfect for running a business or indulging in large-scale hobbies. Situated just 30 minutes from London , this home offers the perfect balance of peaceful rural living with convenient access to amenities. The ICF construction ensures excellent insulation and soundproofing, making this home not only beautiful but also highly efficient and quiet. Whether you're looking to run a business from home, or simply enjoy the tranquility of country living, this custom-built bungalow offers it all. Welcome home to your perfect oasis in South Huron. (id:60626)
Team Glasser Real Estate Brokerage Inc.
69375 Victoria Drive
South Huron, Ontario
Nestled on a sprawling 4.56-acre lot, this custom-built ICF bungalow epitomizes luxury and tranquility. Perfect for those yearning for a serene escape with ample space for both living and entrepreneurial endeavours, this property boasts an array of features tailored for comfort, style, and functionality. Step inside to an open-concept living area where vaulted ceilings and gleaming floors create an airy, welcoming ambiance. The kitchen is a chefs delight, featuring granite countertops and stainless steel appliances a superb setup for entertaining friends and family. The master bedroom is a private oasis, complete with his and hers closets and a spa-like ensuite featuring a giant soaker tub and stand-up shower. A walkout to the patio invites you to start your day with serene garden views. Each bedroom offers accessible doorways and dual closets, ensuring ample storage. The fully finished basement is a large, versatile space, offering a bonus room and a vast rec room. With a separate entrance, it's a great space for potential extended family living. The property is a true outdoor paradise. Enjoy alfresco dining in the outdoor dining room or on the custom concrete patio, surrounded by lush landscaping and expansive green space. The enormous 100x60 heated, detached shop is a craftsman or entrepreneurs dream, with a 40x60 section boasting in-floor heating and 14x16 bay doors, it's perfect for running a business or indulging in large-scale hobbies. Situated just 30 minutes from London , this home offers the perfect balance of peaceful rural living with convenient access to amenities. The ICF construction ensures excellent insulation and soundproofing, making this home not only beautiful but also highly effcient and quiet. Whether you're looking to run a business from home, or simply enjoy the tranquility of country living, this custom-built bungalow offers it all. Welcome home to your perfect oasis in South Huron. (id:60626)
Team Glasser Real Estate Brokerage Inc.
899 Loseth Drive
Kelowna, British Columbia
This stunning 4,900 sq. ft. home offers three distinct living spaces, perfect for multi-generational living, rental income or extra space for a growing family. Choose from four different Builder upgrade packages to customize this beautiful home to suit your style and needs. Designed to allow for natural light throughout, the home feautres soaring vaulted ceilings, hardwood flooring, wrought iron railings, and a linear fireplace with a floor-to-ceiling plaster surround, the open-concept main floor is both elegant and inviting.The gourmet kitchen features two-toned cabinetry with champagne hardware, a 66-inch fridge/freezer, built-in wall oven, microwave, and 6-burner gas cooktop. A large prep kitchen offers extra counter space, a sink, and rough-ins for a second fridge and oven. The primary suite boasts stunning views, a spa-like ensuite with dual vanities, floating tub, glass walk-in shower, and walk-in closet. Two additional bedrooms, a full bath, a spacious laundry room, and a powder room complete the main floor.The lower level includes a legal 2-bedroom suite with a full kitchen, bright white cabinetry, separate laundry, and a large living space. There is an additional 3-bedroom suite that offers a living room with patio access, dining area, and a wet bar that functions as a second kitchen with a fridge and dishwasher. Located in Black Mountain, home to an award-winning golf course, an expansive trail system, and a stunning regional park. (id:60626)
Macdonald Realty Interior
254 Arkona Court
Lakeshore, Ontario
This exclusive 2-storey home is situated on a large lot in a secluded cul-de-sac and offers - 4000 sf above grade (premium flooring throughout), plus a fully finished 1,882 sf basement. With 7 bedrooms (+ theatre room) and 6.5 bathrooms, it blends luxury and functionality across all levels. The main floor welcomes you with soaring 18-ft ceilings in both the foyer and family room, a spacious open-concept formal living and dining area, a main-floor bedroom with private ensuite, and a stylish powder room. The designer kitchen features quartz countertops throughout, top-of-the-line appliances, and a large walk-in pantry. Upstairs, you'll find four generously sized bedrooms, each with its own ensuite bath, plus a convenient second-floor laundry room. The basement includes two additional bedrooms with egress windows, a 3-piece bath, and a theatre room. A 3-car tandem garage offers ample space for vehicles, storage, or a workshop. (id:60626)
Remo Valente Real Estate (1990) Limited
1863 Buxton Road
Dysart Et Al, Ontario
Immerse yourself in the tranquility of the forest on pristine Farquhar Lake in the heart of Haliburton Highlands. This spectacular 4 season executive family home features open concept grand room/dining area for large family dinners combined with large living rm a 2 Level Granite wood burning fireplace. Cathedral ceiling, large windows overlooking lake views and peaceful sunset. Beechwood Floors, luxury chef's kitchen W/Heated ceramic Flrs, granite counters, custom cabinetry, Wolf Stove Enclave W/Okanagan Valley Stone Arch, with pot filler; & sun filled eating area/bar. Inviting Open Space W/Walkouts To The Large Deck & Large Hot Tub. Main floor Bdrm with a luxurious spa bathroom. Main floor executive den/office with fireplace w/o to decks. Large inviting entry room with fireplace as you enter into this beautiful home. Make your way to the second-floor loft for exercising/yoga/reading area overlooking the lake. With 2 bdrms, master with ensuite. Finished basement with games rm, additional room with built in storage cupboards. Bonus wine cellar for the wine connoisseur. Extensive landscaping with perennial gardens, flagstone driveway with stand alone 2 car garage. Limestone retaining walls lower single car garage. Make your way down the stone staircase to your dock where you can sip your beverage of choice, taking in this quiet peaceful setting. This home comes fully furnished making it easy to move in right away to enjoy the summer. (id:60626)
RE/MAX Professionals North
6566 Concession Rd 4 Road
Puslinch, Ontario
Welcome to 6566 Concession Rd 4, a beautifully updated country retreat offering the perfect blend of modern comfort and rural charm. This 3-bedroom, 3-bathroom home sits on a private, landscaped lot in the heart of Puslinch - just 5 minutes to Guelph, less than 5 minutes to Cambridge, and with quick access to the 401 for commuters. Families will appreciate being in the Kortright Hills Public School catchment (JKGrade 8), offering excellent education within reach. Inside, the heart of the home is the bright, open-concept kitchen, featuring quartz countertops, a large island, custom cabinetry, and stainless steel appliances. The adjoining living area is equally inviting, with exposed wood beams and a cozy fireplace that makes it perfect for gathering. Extensive renovations over time include a fully finished basement, a luxurious new ensuite bathroom, and heated floors in the kitchen, basement, ensuite, and kid's bathroom - ensuring comfort throughout the seasons. Step outside to your own private oasis. The fenced, fully landscaped backyard includes a covered patio, outdoor kitchen, and hot tub - perfect for entertaining or relaxing in peace. A standout feature of the property is the detached garage with both front and rear garage doors, offering added functionality, storage, and easy access for yard equipment or recreational vehicles. Additional highlights include a drilled well (approx. 120+ ft deep with excellent water quality), a septic system installed around 2015, and the rare benefit of natural gas on a country property. With modern conveniences, scenic surroundings, and an unbeatable location close to top schools, trails, and amenities, this move-in ready home offers an exceptional lifestyle opportunity in one of Wellington County's most desirable rural communities. (id:60626)
Real Broker Ontario Ltd.
42 Dalton Street
Barrie, Ontario
This rare, updated century home in the heart of Barrie offers the perfect blend of historic charm and modern luxury on a private 0.62-acre lot. Tucked away on a quiet, tree-lined street, the home is surrounded by mature trees, perennial gardens, and flagstone walkways, with outstanding curb appeal and a welcoming traditional front porch. Inside, the newly renovated kitchen features engineered laminate floors, a 9-foot island, farmhouse sink, built-in coffee station, and views of the backyard oasis. The main floor includes a family room, separate office, laundry area, and a screened three-season porch with an infrared heaterideal for relaxing in any weather. The home has been freshly painted and fitted with custom California shutters and blinds throughout. Upstairs, there are three bedrooms, including a grand primary suite with walk-in closet and a spa-style ensuite offering an oversized glass shower, his-and-hers sinks, Roman tub, makeup vanity, and large windows for natural light. A total of 3.5 bathrooms ensures comfort and convenience for the entire household. The finished basement provides a second family room with gas fireplace, a full in-law kitchen, and a flex room perfect for guests or a gym. The backyard is a true retreat featuring a 60-foot inground pool with swim lane and waterfall, an 8-person hot tub, and a cedar-lined pool house with a changeroom and bathroom. Poured and stamped concrete surrounds the outdoor space, along with two custom wood sheds and vibrant perennial landscaping framed by armour stone. Additional highlights include a double car garage, Generac 20kW natural gas generator, and whole-home water filtration system. This is a rare chance to own a character-filled home that delivers on privacy, space, and lifestyleright in the heart of Barrie. (id:60626)
Revel Realty Inc.
42 Dalton Street
Barrie, Ontario
This rare, updated century home in the heart of Barrie offers the perfect blend of historic charm and modern luxury on a private 0.62-acre lot. Tucked away on a quiet, tree-lined street, the home is surrounded by mature trees, perennial gardens, and flagstone walkways, with outstanding curb appeal and a welcoming traditional front porch. Inside, the newly renovated kitchen features engineered laminate floors, a 9-foot island, farmhouse sink, built-in coffee station, and views of the backyard oasis. The main floor includes a family room, separate office, laundry area, and a screened three-season porch with an infrared heater—ideal for relaxing in any weather. The home has been freshly painted and fitted with custom California shutters and blinds throughout. Upstairs, there are three bedrooms, including a grand primary suite with walk-in closet and a spa-style ensuite offering an oversized glass shower, his-and-hers sinks, Roman tub, makeup vanity, and large windows for natural light. A total of 3.5 bathrooms ensures comfort and convenience for the entire household. The finished basement provides a second family room with gas fireplace, a full in-law kitchen, and a flex room perfect for guests or a gym. The backyard is a true retreat featuring a 60-foot inground pool with swim lane and waterfall, an 8-person hot tub, and a cedar-lined pool house with a changeroom and bathroom. Poured and stamped concrete surrounds the outdoor space, along with two custom wood sheds and vibrant perennial landscaping framed by armour stone. Additional highlights include a double car garage, Generac 20kW natural gas generator, and whole-home water filtration system. This is a rare chance to own a character-filled home that delivers on privacy, space, and lifestyle—right in the heart of Barrie. (id:60626)
Revel Realty Inc.
11108 Greenwood Drive
Mission, British Columbia
Exclusive Artisan Log Home on 4.5 Acres! This beautifully renovated log home, with $100K in upgrades, offers a grand living room with a floor-to-ceiling rock fireplace and a chef's kitchen featuring a gas stove, oversized island, and granite countertops. The primary bedroom includes a 2-piece ensuite (roughed-in for a tub), ample storage, and an 815 sq. ft. sundeck. A flex space off the bedroom is perfect for a home office or reading nook. Downstairs, you'll find two spacious bedrooms and a rec/theatre room. The property also features a triple garage, fenced backyard, and a large workshop with a work pit, mezzanine, and 600-amp power. Don't miss this rare opportunity-book your viewing today! (id:60626)
RE/MAX Magnolia
39 Hilts Drive
Stoney Creek, Ontario
Discover the allure of 39 Hilts Drive, Stoney Creek – a truly exceptional bungalow where timeless elegance meets natural tranquility. Perfectly positioned on a premium ravine lot, this beautifully designed home offers a rare combination of luxurious indoor living and a resort-like outdoor escape. Step outside from the walk-out basement into your private backyard haven—featuring a cedar deck with bamboo railings, a sparkling in-ground pool, and a covered hot tub. Whether you’re entertaining guests or enjoying a quiet evening, this setting offers unmatched serenity and comfort. Inside, sophistication unfolds throughout the main floor. The expansive primary suite is a true retreat with a walk-in closet and a spa-inspired ensuite showcasing a glass shower, pebble tile flooring, and upscale finishes. The heart of the home is the impressive eat-in kitchen, complete with quartz countertops, a centre island, and generous cabinetry—perfect for everyday living and hosting. Vaulted ceilings and skylights guide you into the sunken living room, where a large bay window fills the space with natural light. At the rear, the spectacular family room boasts floor-to-ceiling windows that frame panoramic views of the professionally landscaped yard and lush ravine backdrop—seamlessly merging indoor comfort with outdoor beauty. The fully finished walk-out basement adds even more living space, including a spacious rec room, an additional bedroom, a full 4-piece bathroom, and a cozy sunken theatre room. 39 Hilts Drive is a rare opportunity to own a thoughtfully designed home that combines upscale living with the calm of nature—where every detail has been curated for a life of comfort, elegance, and escape. (id:60626)
RE/MAX Escarpment Golfi Realty Inc.
5 Skelton Street
Mono, Ontario
A Very Rare "Cambridge" Model On A Premium Lot. 3-Car Garage With A Unique Porte Cochere Leading Into A Quaint Courtyard & An Additional Direct Side Entrance To Kitchen For Added Privacy. 4 Bedrooms Plus Office, Which Can Be Converted Into A 5th Bedroom. Painted In Neutral Colours. Bright White Kitchen With Quartz Countertops & Modern Backsplash. Open Concept Living/Kitchen/Breakfast Area With Bow Window & Fireplace. Upgraded LED Light Fixtures. Main Floor Laundry With Second Coat Closet, Added Cabinetry, & Separate Entrance To The Garage. Oversized Primary Bedroom With Sitting Area, His & Hers Closets, & 5Pc Ensuite With Frameless Glass Shower & Tub. Lots of Windows Throughout To Enjoy The Sunlight. Large Lot with Back Frontage of 95ft. Located On A Quiet Street With No Sidewalk At The Front. Walking Distance To Park And Island Lake Conservation Area For Fishing, Hiking & Community Events. Close To Hospital, Schools, & All Town Of Orangeville Amenities. (id:60626)
RE/MAX Real Estate Centre Inc.
17 Summit Avenue
South Huron, Ontario
Welcome to your ideal retreat in the exclusive, gated lakeside community of Oakwood Park in Grand Bend. Just a 4-minute walk to a private sandy beach and steps from the golf course, this spacious cottage is perfectly situated for relaxation and recreation. Set in a quiet, family-friendly neighborhood, its an easy stroll to local shops and restaurants. This well-maintained home features 3+1 bedrooms and 2.5 bathrooms, offering plenty of space for family and guests. Two bedrooms are conveniently located on the main floor, while the upper level hosts the primary suite with a walk-in closet and ensuite, along with a generous loft area perfect for additional living or office space. The finished lower level is designed for entertainment and comfort, featuring a spacious recreation room with a pool table, projector, and movie screen ideal for movie nights or watching the big game. There is also a guest bedroom and a half bath, making it perfect for hosting visitors. Main-floor laundry and a central vacuum system add everyday convenience. Built with quality and comfort in mind, the home features ICF (Insulated Concrete Forms) construction on both the main and lower levels, and in-floor heating throughout including the double-car garage. A built-in speaker system runs throughout the home for added enjoyment. Outdoors, the property includes a stamped concrete driveway, adding both style and durability. After a day at the beach, unwind in your private hot tub or enjoy a peaceful evening under the stars. Whether you are relaxing solo or entertaining guests, this home offers the perfect blend of luxury, comfort, and lakeside living. (id:60626)
Streetcity Realty Inc.
944 Stewart Avenue
Coquitlam, British Columbia
BEST VALUE! 66 x 122 ft. lot with lane access is one of the best values in the neighborhood! Located on the desirable low side of Stewart Avenue. RT-1 zoning and is now aligned with SSMUH (Small-Scale Multi-Unit Housing) regulations opening the door for exciting possibilities like duplexes, triplexes, fourplexes, and more. Surrounded by new developments, including a brand-new fourplex next door, this area is transforming fast, making it an ideal investment for builders, developers, and savvy homeowners. The existing home is clean, easily rentable or livable while you plan your dream build or future project. Conveniently located with quick access to freeways, schools, shopping, parks, and other key amenities. All offers must be subject to probate. Call L.S. for timing and details. (id:60626)
Royal LePage West Real Estate Services
162 Princeton Terrace
London South, Ontario
Welcome to this exceptional custom-built residence, completed in 2024 and nestled at the end of a quiet, exclusive court in one of South London's most sought-after neighborhoods. Blending timeless elegance with modern functionality, this modern country-style home offers over 3,100 square feet above grade, set on an expansive, fully fenced lot with professional Rain Bird irrigation. Designed for todays lifestyle, this 5 bedroom, 4.5 bathroom home features a triple-car garage and a thoughtful layout ideal for both everyday living and upscale entertaining. Step into a light-filled great room with a gas fireplace flanked by custom built-ins, seamlessly open to the dinette and an impressive chefs kitchen. Here, you'll find quartz countertops, a large center island, a gas stove, and a walk-in pantry. A formal dining room complete with a butlers pantry with bar fridge creates the perfect space for dinner parties and holiday gatherings. The main floor also includes a private study, ideal for remote work, and a spacious mudroom with garage access, a two-piece powder room, and walk-in storage. Upstairs, the primary suite is a luxurious retreat featuring a walk-in closet and a spa-inspired five-piece ensuite. A second bedroom offers its own private four-piece bath, while the third and fourth bedrooms share a stylish semi-ensuite. A well-appointed laundry room and double linen closets complete the upper level. The finished lower level provides even more living space with a large rec room, games area, fifth bedroom, additional full bath, dedicated exercise room, and ample storage. Step outside to your covered 22 x 12 rear deck, perfect for summer dining and year-round relaxation. The oversized lot offers space for play and gardening. Located minutes from Optimist Park, Byron, and the shops and services of Westwood Power Centre, this extraordinary property offers privacy, space, and prestige in one of London's premier neighbourhoods. (id:60626)
Century 21 First Canadian Corp
6989 206 Street
Langley, British Columbia
Welcome to this stunning home on a more than 4,500 sqft lot. Top level with 4 bedrooms and 2 full bathrooms. Main level with den, open kitchen, family room and dining area. Basement fully finished with legal 2 bedroom suite, plus rec room with bar for upstairs use. Back lane with double garage and lots of extra parking including RV parking. Very family oriented community. Freshly Painted whole Unit and ceilings, freshly cleaned carpet April 2025. (id:60626)
Century 21 Coastal Realty Ltd.
204 Steam Whistle Drive
Whitchurch-Stouffville, Ontario
Gorgeous 5-Bedroom Home with Separate Entrance to Future Basement Suite! This spacious and beautifully finished home features 5 bedrooms, plus a library that can be converted into an additional bedroom--ideal for elderly family member, with over $200,000 in upgrades throughout. The kitchen includes built-in appliances, extended cabinets, a quartz island, a gas line for cooking, and a walkout to the backyard with a BBQ gas line perfect for outdoor living! Enjoy 10-foot ceilings on the main floor and 9-foot ceilings upstairs. The primary bedroom boasts a luxurious Ensuite and his & her closets. With 4 full bathrooms and a powder room, The basement has a separate entrance and offers potential for a future 3-bedroom, 2-bathroom suite. Located next to a brand-new Catholic high school. A must-see don't miss out! (id:60626)
Homelife Today Realty Ltd.
1241 Lakebreeze Drive
Mississauga, Ontario
Amazing Home on a HUGE LOT 52 X 221 ! at Sought After Mineola East, Main Floor features a Primary Bedroom w/ Ensuite 4pc Bath, Updated Kitchen w Granite Counter Tops, Updated 3 Bedroom, 2 Full Bath, powder room, Large Recreation Room, Gym, Lots of Storage, lots of light on both levels, Heat recovery system Furnace, and Fireplace (Gas basement fireplace roughed in for gas or wood. Finished basement with Rec / Playroom Area, Office/exercise room, shop/storage, bathroom. A Huge park like Backyard w/shed Boasting a Sun-Filled, West-Facing Exposure, Detached Garage With Loft, 3 Pc Washroom and Office. This House is A Must See. Located in south Mississauga, Mineola is one of Mississauga's most sought after neighborhoods. Known as Mississauga's cottage in the city, Mineola offers amazing schools, great access to public transportation and amenities and some of the nicest and most exclusive homes in the city. CHECK VIRTUAL TOUR! (id:60626)
Right At Home Realty
284 Dundas Street
London, Ontario
If your looking for location, if you're looking for a solid investment or owner occupied plus investment, if you need exposure, this is it. Located at London's crossroads (Wellington and Dundas) and in the true heart of London's Downtown. With just under 10,000 sf of mixed commercial/office space, the possibilities are endless. The main level is presently vacant with a tenant on the second level and an incredible third level ripped from the pages of Architectural Digest, the exposed brick, wood beam and glass enclosed offices will leave them speechless. Within walking distance of the Central Library, Covent Garden Market, Canada Life Centre (Formerly Budweiser Gardens), Victoria Park and the always fun and funky Richmond Row, this place offers it all. You can't get a more centrally located property of this caliber in Downtown London. Come take a peek and fall in love with your new office location. You will not regret it. (id:60626)
Royal LePage Triland Realty
2955 Spuraway Avenue
Coquitlam, British Columbia
BEAUTIFUL 4 bedroom Post and Beam style home located in highly desirable RANCH PARK neighbourhood. Extensively updated throughout featuring kitchen with over 11 foot Corian waterfall island, luxury vinyl plank flooring, gorgeous vaulted ceilings throughout, thermal windows, roof, perimeter drain tiles, steam shower, EV ready and much more. 2 bedroom in-law suite below is ideal for extended family or mortgage helper. All of this on an incredible 10,140 sqft lot. Amazing landscaping throughout featuring large 277 sqft rear sundeck which is ideal for entertaining / relaxing. Nearby access to coveted Charles Best Secondary, Hillcrest Middle, Ranch Park Elementary & SFU. Near Mundy Park, Coquitlam Centre and transit. This is the one! (id:60626)
Sutton Group-West Coast Realty
21151 Warden Avenue
East Gwillimbury, Ontario
Escape to the countryside while staying connected to the city with this beautiful 25-acre parcel in East Gwillimbury. Ideally located with quick access to Highway 404, this exceptional property offers a rare opportunity to build your dream country estate, invest for future development, or simply enjoy the serene rural lifestyle. The existing 4 bedroom Farm House is in need of repair but does provide spacious living quarters for 2 separate rental units, while the detached 6-car garage and expansive workshop are perfect for hobbyists, contractors, or storage needs. A standout feature is the massive 32' x 100 structure ideal for storage, a future equestrian facility, or a variety of other uses. The land boasts dual road frontage (Warden Ave & Holborn Rd), a picturesque 3/5-acre pond, and gently rolling open acreage. Utility ready with Enbridge Gas & Bell Fibre available at the road. Whether you're a builder, investor, or nature enthusiast, this is a must-see property with endless potential. (id:60626)
Coldwell Banker The Real Estate Centre
20, 38130 Range Road 270
Red Deer, Alberta
Fabulous opportunity with recent renovation upgrades! Invest in your future and enjoy complete privacy on this 80-acre parcel, located within Red Deer’s intermunicipal district along its eastern boundary. This property offers a wonderful rural lifestyle, a solid investment hold, dual-residence living, and multiple streams of farming income, including livestock, equestrian, solar, tree farming, market gardening, and grain. With its proximity to the city, this is a unique opportunity where your living investment is sure to appreciate over time.The property features a 2-storey main house (built in 1974), a mobile home (1991), a 24'x24' detached garage (1976), a 40'x26' insulated shop with cement flooring, a 50'x24' cold storage pole-style shop (1998), and numerous other outbuildings. The land is level, with approximately 32 acres of arable farmland featuring excellent soil quality, expansive pastures, low-lying areas, treed and brush sections, and a beautiful tree-lined driveway that leads from paved Range Road 270 to the yard site.The main home offers a functional layout with a main floor master bedroom, two living areas (one with a wood-burning fireplace), a kitchen complete with an indoor barbecue, and a renovated 2-piece bath. The expansive bonus room addition features a gas fireplace, patio doors to the south-facing deck, and a bar area perfect for entertaining. Upstairs, you'll find a roomy bedroom with a Juliette balcony, a 4-piece bathroom, and an adjoining space with two additional sleeping areas. The lower level is wide open and offers ample storage, a utility area, and Laundry. The well-maintained mobile home includes 2 bedrooms, 1 bathroom, upgraded vinyl windows (2007), a south-facing covered deck, and a parking shelter.Renovation highlights include new windows for both the house and mobile home (2007), a fully renovated main floor 2-piece bath, and a complete second floor renovation with new doors, trim, and paint. Also a complete bathroom reno i ncluding shower, flooring, vanity, and paint. Additional upgrades include shingles and siding on the house (2011) and a replacement of the septic tank (1992).Zoned A1 Future Urban Development District, this property allows for agricultural and related uses until the land is needed for urban development. This property is a rare combination of lifestyle, investment, income potential, and privacy—an opportunity that rarely comes along! (id:60626)
Cir Realty
10 Bright Lane
Guelph, Ontario
Welcome to 10 Bright Lane!!! A Luxurious Family Retreat in Guelphs Prestigious Pineridge/Westminster Woods Community Located in one of Guelphs most desirable neighbourhoods. This home is a true modern masterpiece that combines style, function, and an abundance of luxury. Offering four spacious bedrooms, ensuring every family member enjoys the ultimate in comfort and privacy, the home has been thoughtfully renovated and meticulously maintained, featuring three elegant bathrooms, each designed with modern finishes, Every step reveals thoughtful design, from beautiful hardwood flooring that graces the living and dining areas to the harmonious layout extending to the second floor. The kitchen, a masterful designed, stands as the centerpiece of the home with a large center island and an expansive eating area, illuminated by chic lights. This space is perfectly crafted for culinary creations and engaging conversation. The adjacent living room, beneath soaring cathedral ceilings and anchored by a cozy fireplace, promises warmth and relaxation for family and guests. The main-level primary suite is a testament to luxury, featuring a beautifully designed bedroom with an elegant accent wall. It is private sanctuary, with a fully furnished walk-in closet that boasts an expansive wardrobe complete with accessories a dream come true for organization and style. The luxurious 3-piece ensuite features a relaxing bathtub and separate shower, offering a serene retreat for ultimate comfort. The main floor is not just about aesthetic charm; Convenience meets sophistication with the inclusion of a well-appointed laundry room, offering direct access to the garage for everyday ease.Downstairs, the fully finished basement offers a recreation space like no other. Designed with both enjoyment and functionality in mind, it includes a dedicated children's playground area ideal for young ones to play and explore. (id:60626)
RE/MAX Real Estate Centre Inc
47 Divon Lane
Richmond Hill, Ontario
This stunning luxury freehold townhome, one of the largest homes in the exclusive Sapphire of Bayview Hill development in the prestigious Bayview Hill neighbourhood, offers an exceptional blend of sophistication, comfort, and convenience, featuring 9-foot ceilings and gleaming hardwood floors throughout, with extensive upgrades such as a custom-designed kitchen with premium quartz countertops, a beautiful stone waterfall island with a breakfast bar, and spa-inspired bathrooms that create a serene retreat; the open-concept main floor seamlessly connects the living room, dining room, kitchen, and family room, enhancing functionality and flow for everyday living, while the home offers 4 spacious bedrooms, each with its own ensuite, ensuring privacy and convenience for family members and guests, with the master bedroom serving as a sanctuary complete with a luxurious 5-piece ensuite and a generously sized walk-in closet; additional highlights include a double car garage, a large storage room, and an abundance of natural light pouring through large windows, creating a bright and inviting atmosphere throughout the home; ideally located in a family-friendly area zoned for top-ranked schools such as Bayview Elementary and Bayview Secondary, this home provides easy access to shopping, dining, entertainment, parks, community centres, and public transportation, including highways 404/407, Go Station, YRT, Walmart, groceries, and more, offering the perfect blend of luxury, convenience, and prime location in the highly sought-after of Bayview Hill in Richmond Hill. (id:60626)
Central Home Realty Inc.
1a Normandy Boulevard
Toronto, Ontario
Nestled in the heart of the Upper Beaches, this stunning custom renovated 3+1bedroom, 4-bathroom detached home seamlessly blends modern elegance with family-friendly charm. Open-concept layout on the main floor. Living area boasts a coffered ceiling, a large window that floods the space with natural light, and sleek glass railings throughout, adding a touch of sophistication.The chefs dream kitchen is designed for both function and style, featuring custom cabinetry, elegant stone countertops, a center island, and a bright breakfast area with seamless access to expansive deck overlooking backyard. This tranquil outdoor space is perfect for enjoying quiet relaxation. The primary bedroom is a true retreat, complete with a built-in closet and a luxurious 4-piece modern ensuite, offering both comfort and style. The professionally underpinned basement impresses with its 8-foot ceilings, offering a versatile entertainment or recreation area, plus a 1-bedroom suite with a full washroom ideal for extended family or guests. A rough-in for a wet bar adds even more potential for customization.This home provides ample space for growing families, with thoughtful design elements ensuring comfort and style. Renovation includes but not limited Entire building was tore down, structure reinforced by structure engineer instructions and Rebuilt, new: flooring, windows, furnace, A/C, kitchen, Quartz countertops, faucet, appliances, bathroom, insulation, landscaping, deck, pot lights, glass railings, retaining wall, garage door & more! The semi-detached garage at the rear offers parking for 1 car, while the quiet, tree-lined streets of this desirable neighborhood enhance the charm and tranquility of this unique property. Don't miss the opportunity to enjoy luxurious modern living in a coveted community! Steps to parks, TTC, With excellent schools very close to this home, your kids will get a great education in the neighbourhood., Bowmore P.S. (JK-8, French immersion). (id:60626)
Soltanian Real Estate Inc.
118 Edgewood Dr
Lake Cowichan, British Columbia
This multi-family development site is located in Trails Edge Lake Cowichan, offering a prime 29,819 sq. ft. (0.68-acre) lot. The site is currently cleared, level, and primed for development, with a preliminary plan in place for a 12-unit townhouse project. Significant approvals have already been secured allowing for quick commencement of construction. The townhouse design features expansive garages with a 3-piece bath on the main floor, open living spaces and a powder room on the second floor, and 3 bedrooms along with two bathrooms on the third level. Each unit will offer stunning mountain and trail views, with patios at the rear overlooking the natural landscape. The large garages provide ample space for storing recreational equipment, such as boats and lake toys, throughout the year. Lake Cowichan is a vibrant community, renowned for its scenic beauty and year-round recreational opportunities. This property presents an excellent investment opportunity for discerning buyers. (id:60626)
RE/MAX Generation (Lc)
1561 Fairwood Lane
Kelowna, British Columbia
One of a kind designer new home with superb unobstructed views of Okanagan Lake, city of Kelowna, mountains, vineyards and big blue skies. This jaw dropping designer home by local builder Chelsea Homes is filled with high-end finishes and materials, endless attention to detail, and thoughtful design elements that will have you checking out every corner of every room. With 5000 sq ft over 3 levels of comfortable living spaces, this grand home offers ample space for a large family, including 4 large bedrooms on the upper floor, a main level bedroom/office, 1 bedroom in the lower level for the main home + a spacious and bright 2 bedroom LEGAL SUITE. The main floor kitchen is an entertainer's dream, with face framed cabinetry, spectacular upscale appliances by Hallman, an amazing butler's pantry, and a wall of view windows to provide extra inspiration. The main living room is a central focal point, with an open 2 storey ceiling with top to bottom view windows and a soaring plaster fireplace. Upstairs, the primary suite is one of the nicest around, with more big views, a private deck, huge walk-in closet/dressing room and a spectacular primary bathroom. The lower legal 2 bedroom suite is large, bright, and very nicely finished, providing an excellent rental suite or additional family space. This home must be visited to be fully appreciated - make an appointment with your agent today! Price +GST (id:60626)
Century 21 Assurance Realty Ltd
3574 Golden Orchard Drive
Mississauga, Ontario
Fantastic Opportunity To Own A Rarely Offered Property In Coveted Applewood Hills! Premium 48.74' X 195.49' Pie Shaped Lot Backing Onto Park, Generous Sized Living, Dining, Principal Rooms, Hardwood Flooring Throughout! Family Size Eat-In Kitchen. Ground Level Family Room Boasts A Walk-Out To A Backyard Oasis With Inground Pool And Park View, Fully Fenced Backyard, Near All Amenities And Scenic Trails, Top Rated Schools Nearby! Awaits Your Personal Touch! Currently rented for 8.5k *For Additional Property Details Click The Brochure Icon Below* (id:60626)
Ici Source Real Asset Services Inc.
1288 Brock Road
Hamilton, Ontario
This beautiful 3+1 bedroom, 3 bathroom brick farmhouse, originally built in 1870, features 2600sqft of living space that has been thoughtfully curated over the years. Located directly across from Strabane Park and close to Gullivers Lake, it offers convenient access to Hwy 6, 401, and 403. The home has received four White Trillium and two Pink Trillium awards for its beautifully landscaped gardens and has been featured in three films. Inside, you'll find original pine plank flooring in the family room, office, and three upstairs bedrooms. The primary bedroom includes a walk-in closet and an ensuite bath with heated floors. The custom kitchen is ideal for cooking and entertaining, while the great room impresses with vaulted ceilings and a propane fireplace. Updated light fixtures throughout blend well with the homes mix of historic charm and modern farmhouse style. The private backyard is a true retreat, featuring two water features, irrigation, an interlock patio with a spacious gazebo, outdoor fireplace, grill, hot tub, and firepit areaperfect for gatherings or quiet evenings outdoors. A detached garage and 30' x 35' workshop offer great utility for storage, hobbies, or small business use. (id:60626)
Keller Williams Edge Realty

