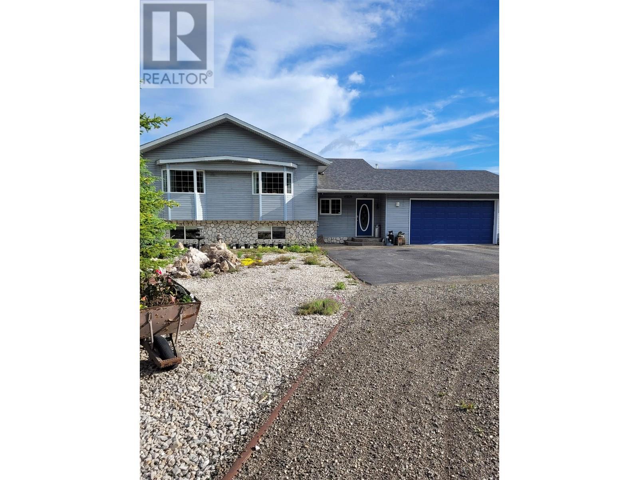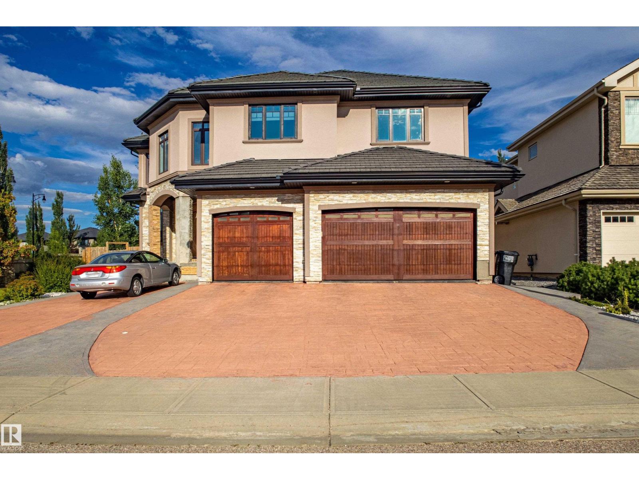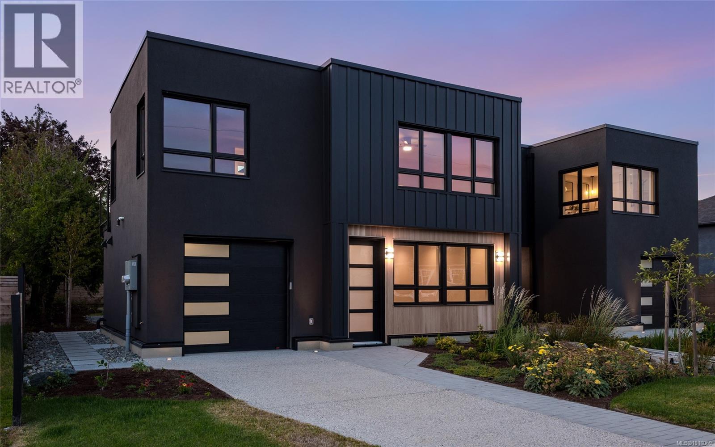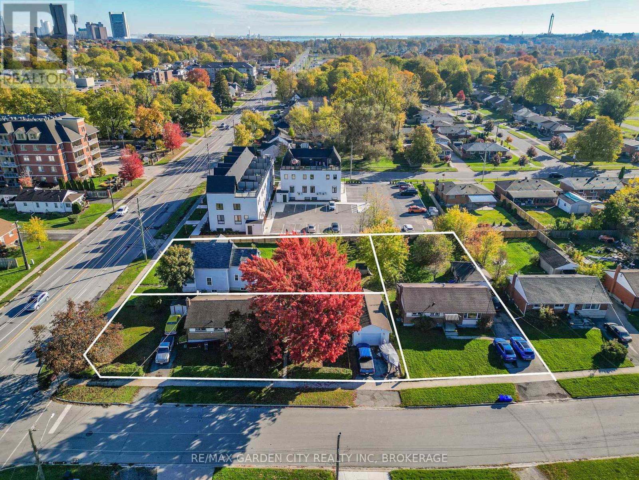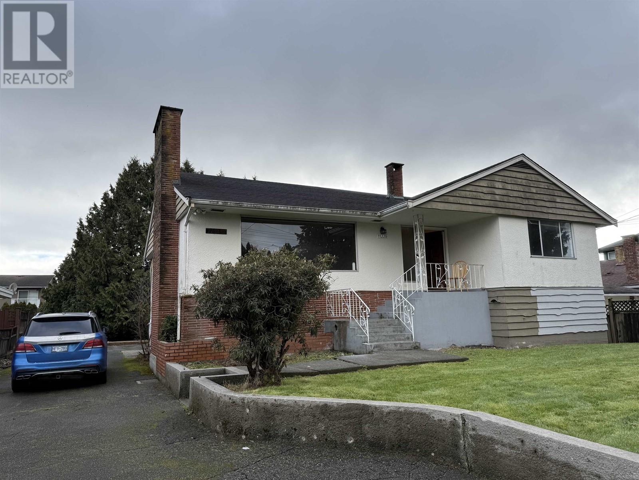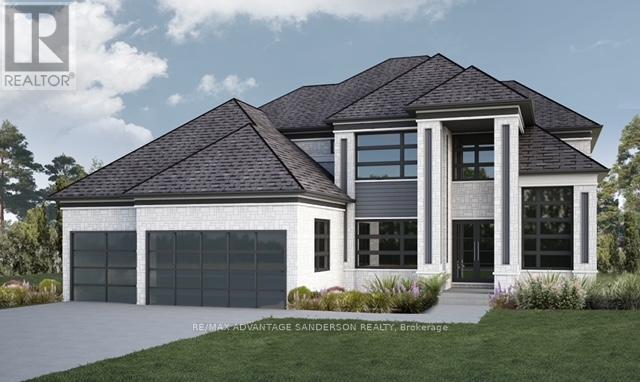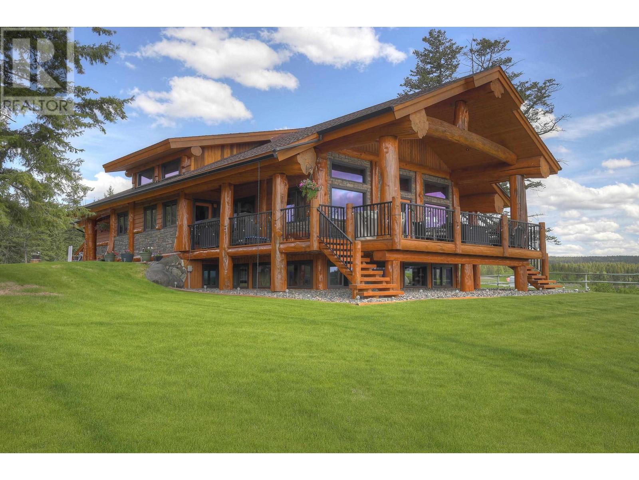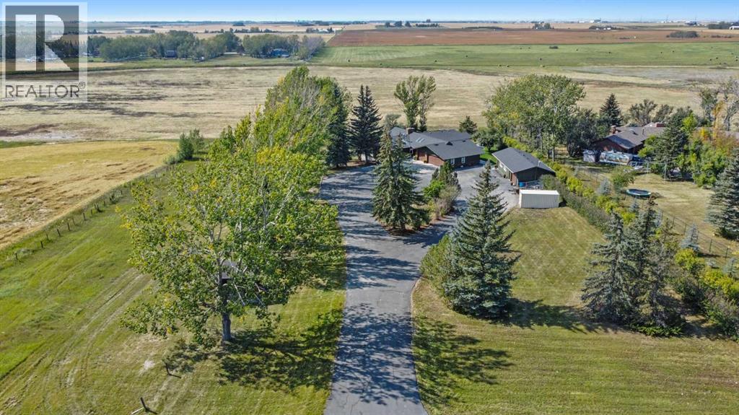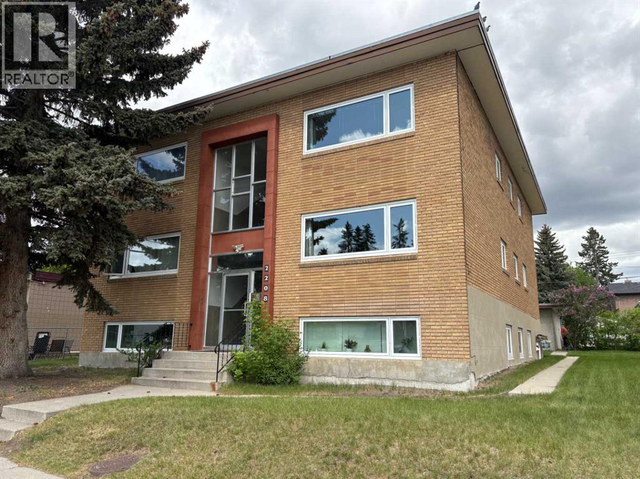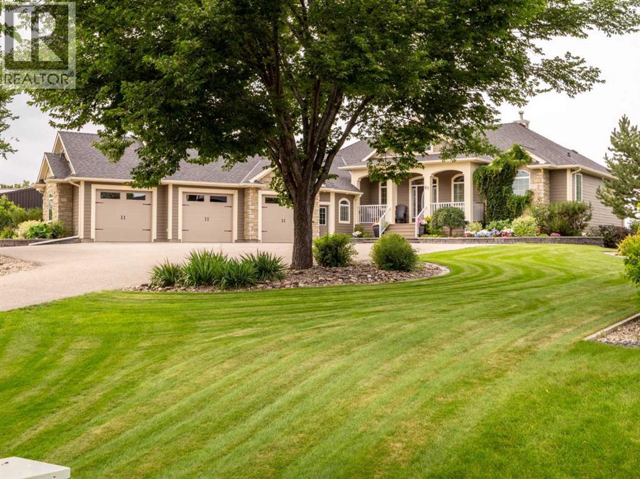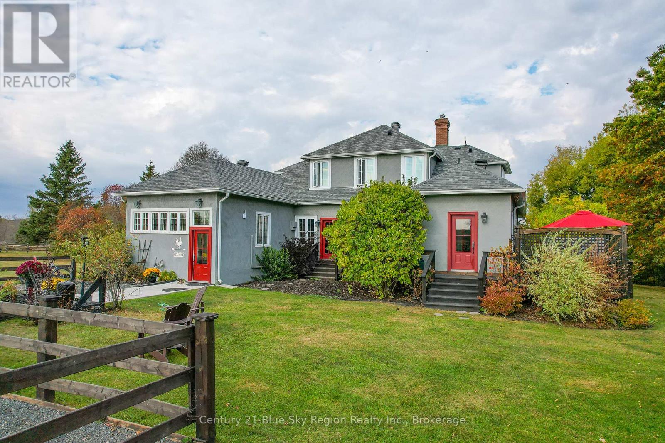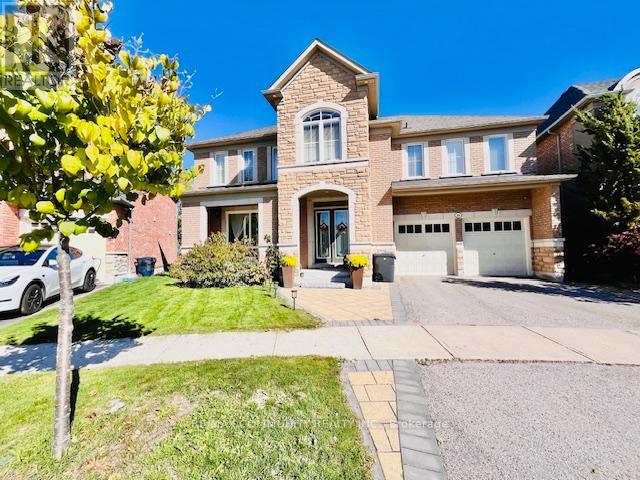6175 Beaver Forest Road
Prince George, British Columbia
312 ACRES!! Heated SHOP! Room for logging trucks! This property could be an amazing equestrian estate...Pride of ownership is evident in this lovingly maintained custom 4 bedroom country home. Nice bright Kitchen with island. Formal dining room for big family dinners. Screened in covered deck to enjoy year round. Geothermal heat, Low E windows, Blue Max basement, very efficient to heat. OSBE. Equipment shed, hay barn, covered RV storage, chicken coop, garden, plenty of berry bushes. Fenced & cross fenced. Livestock shelters. Approx. 150 acres in hay. Enjoy watching the wildlife that visit from the deck. No interest in haying, local farmers are available to manage it for you. School bus stop nearby. Minutes to town. Lot size from BC Assessment. All measurement approximate, buyer to verify. (id:60626)
RE/MAX Core Realty
4103 Westcliff Heath He Sw Sw
Edmonton, Alberta
Welcome to this stunning 5,600 sq ft luxury home located on a premium corner lot in prestigious Windermere, Edmonton. Thoughtfully designed and masterfully built, this executive residence offers exceptional space and comfort across three levels, featuring 9 ft ceilings on the main and basement levels, and 8 ft ceilings upstairs. The main floor is complete with a bedroom and full bath – perfect for guests or multigenerational living. A gourmet kitchen is paired with a fully equipped spice kitchen, ideal for entertaining and everyday convenience. Upstairs, you'll find 5 generously sized bedrooms and 3 additional full baths, offering ample space for large families. The basement includes a media room tucked beneath the triple car garage waiting for your personal touch. Radiant heating in the basement needs boiler connections. With a total of 6 bedrooms, 4 full bathrooms, and a 2-piece powder room, this home offers both functionality and upscale living. Additionally, it is situated close to all amenities. (id:60626)
Maxwell Polaris
1968 Kings Rd
Saanich, British Columbia
Welcome to Oakhurst, an exclusive collection of 2 luxury half-duplexes built by the highly regarded Villamar Homes. Situated just steps to Oak Bay's border, these homes are elegantly designed with TWO custom floorplans, clean modern lines & warm finishes throughout. 1968 boasts a bright South facing living room & a luxurious kitchen overlooking the dining room w/an easy transition to the rear West facing private patios, a perfect layout for entertaining. The primary suite is a true retreat w/a spa inspired ensuite & generous walk-in. A custom mudroom, 2 more beds & a flex space provide comfort & flexibility for family, guests or any extra personal needs. The garage, beautiful private outdoor space & a heat pump add to the appeal of this offering. Steps to Willows Beach, Estevan Village, Oak Bay Rec & High School, Royal Jubilee & Carnarvon Park. Oakhurst combines elegance, convenience & exceptional value — delivering an incomparable turnkey lifestyle in a fantastic location! (id:60626)
Pemberton Holmes Ltd.
6560 Mcleod Road
Niagara Falls, Ontario
6560 McLeod Rd, 7274 Merritt Ave and 7284 Merritt selling as one parcel. 3 lots, 3 homes being sold together. Exceptional development opportunity ideally suited for stacked townhouses, an apartment building, or condominiums. Fronting on McLeod Road and backing onto Merritt Avenue. Approximately 0.65 acres measuring 139 x 203 feet. Take advantage of this high-demand development area with excellent proximity to amenities, transit, schools, and shopping. Perfect for investors, developers and builders looking to create a multi-residential project in a growing community. Homes on each property are tenanted. Call listing agent for more details. Note: Taxes stated are for all 3 properties in 2025. (id:60626)
RE/MAX Garden City Realty Inc
11220 King Road
Richmond, British Columbia
This is a rarely available building lot in Richmond, measuring up to 9,841 square feet. It's perfect for building a 4-unit building. Please confirm the information regarding the construction of four units with the City of Richmond. It's close to the famous King Elementary School, McNair Secondary School, and Richmond Christian School, offering easy access to the 91 and 99 Freeways. Ironwood Mall is nearby. The open house is from 2:00 to 5:00 PM on Saturday and Sunday, November 8 & November 9, 2025. (id:60626)
Sutton Group-West Coast Realty
72 Arrowwood Path
Middlesex Centre, Ontario
243 Songbird Lane Model Home is open for viewing by appointment as well as 174 Timberwalk Trail by appt. (This is Lot # 50) Ildertons premiere home builder Marquis Developments is awaiting your custom home build request. We have several new building lots that have just been released in Timberwalk and other communities. Timberwalks final phase is sure to please and situated just minutes north of London in sought after Ilderton close to schools, shopping and all amenities. A country feel surrounded by nature! This home design is approx 3499 sf and featuring 4 bedrooms and 3.5 bathrooms and loaded with beautiful Marquis finishings! Bring us your custom plan or choose one of ours! Prices subject to change. THIS HOME IS AVAILABLE FOR VIEWING AT 588 CREEKVIEW CHASE IN LONDON. (id:60626)
RE/MAX Advantage Sanderson Realty
3139 Huston Road
150 Mile House, British Columbia
Exceptional residence crafted by world-class Pioneer Log Homes in desirable 150 Mile House! This stunning home w/ deluxe shop, park-like land & panoramic views is a dream for suburban living. Situated at the high point of Borland Valley, the location offers spectacular mountain+valley views which you can enjoy on the spacious deck or thru expansive windows in indoor comfort. Elegance & uncompromised workmanship are evident in every detail: The abundance of Western Red Cedar logs & other wood finishes throughout, rock fireplace that reaches 18ft-ceiling, gorgeous gourmet kitchen, 4 well-appointed BRs, 3 spa-quality baths and generous basement w/ rec rm, family rm, home theatre & gym... The list goes on. The amazing workshop is a showpiece of its own, featuring 32x38 interior space, 20x16 loft, 2 large overhangs to house more toys & a 12x24 bonus room. The insulated shop is on slab & heated. The property is perimeter-fenced w/ landscaped yards & paved driveway. Furniture/equipment negotiable at the right price. (id:60626)
Horsefly Realty
5 Georgian Estates
Rural Rocky View County, Alberta
This is an exceptional home that we are proud to present that has outstanding quality product throughout which you can just relax and enjoy for many years to come! Located in Georgian Estates on just over 2 acres and offers you so much privacy and incredible views, NE of Calgary off of Country Hills Blvd and under 4 km to Stoney Trail. This is a west backing walkout bungalow with a newly created 3 Bedroom basement suite (illegal), or use for present or extended family. It has a triple attached garage and also has a newly renovated separate shop/garage that hs a new office sand gym space, and could also be developed into a separate suite by connecting roughed in plumbing and adding a sewer line to the septic system, with a heated single garage and work bench. The bungalow main level has 3 bedrooms, 2 1/2 bathrooms, central living room with high beam vaulted ceiling that provides an incredible west facing view. The primary bedroom also has a separate sliding door to the deck. This leads into the dining room and then the updated kitchen with a modern flair and newer appliances, plus a sink with a great view! There is a casual family room off of the kitchen that could also be a casual eating area. Also a large laundry room, and several exits. The lower walkout level also has 3 bedrooms, bathroom, large kitchen and dining area, and also a large central living room with walkout access to the backyard. A newer stacker laundry unit is in the mechanical room, easy access. There is a large gazebo out back, and a huge yard area, nicely maintained. A long list of upgraded product includes: 2023: new 2,000 gallon septic tank, carpet. And in 2024: Triple Pane Windows; Asphalt Shingles, Full Width Deck installed from the footings up; Shop reno'd with a new furnace, an office and open area plus a single bay garage; Concrete Walkway and Front Entry; New Blinds; New Insulated Garage Doors; Exterior Lights; Tile; New Kitchen Downstairs; Appliances with 2 fridges, oven, 2 washer/dryers , 2 dishwashers, landscaping, carpet, interior and exterior painting, and driveway maintenance. In 2025: 2 new hot water tanks; reinforced eaves troughs and new downspouts. Lot's of storage in the basement and also a separate storage area in the attached garage. Two furnaces, one for each level. Parking? Definitely not a shortage here. A long paved driveway with a wide area for parking a lot of shiny vehicles. There is also a side RV parking area with a 220V plug in. The pictures are great but this really is a must see home. Come take a look! (id:60626)
RE/MAX House Of Real Estate
1-6, 2208 20 Avenue Nw
Calgary, Alberta
Exceptional older character 6 Plex Located in a Prime Location in Banff Trail. City View across from a City Park and recreation area and only blocks away from LRT stations. These units rarely come to market and this one has many recent upgrades including Windows, Roofing, Kitchens, Bathrooms, hot water tanks and unit Electrical panels. NOTE*** Individual gas meters and furnaces, hot water tanks to each unit. Laundry and Utility room located in lower level. 4 car garage and exterior stall. Security doors. BBQ area and picnic table for the tenants. 5-2 Bedroom and 1 -1 bedroom units. Possible Vendor Take Back by Seller!! Why not create your own living space in the upper two apartments and take advantage of the great View and Location!! Better yet this maybe an excellent condo conversion to consider. Please DO NOT DISTURB TENANTS - thank you. Expenses (Taxes-Insurance -Garbage -Recycles -Cleaning Services -Summer and Winter Landscaping- Furnace maintenance and common area costs including Water And Sewer for the entire building running Approximately $28,765 and Rental Income Approximately $109,620 ) 1 Bedroom Suite runs on average 1350 -2 Bedroom Suites average/ $1,557). Factor in on any multi family 2% for Vacancy 4% for maintenance gives you a snap shot of 2208 current Income and expenses. (id:60626)
Exp Realty
53 Sandstone Road S
Lethbridge, Alberta
Discover a rare offering in one of Lethbridge’s most prestigious & peaceful communities—53 Sandstone Road South. Nestled on a breathtaking half-acre executive lot backing directly onto the coulees, this extraordinary custom Bezooyen built home offers a serene, private setting with uninterrupted panoramic views of the city skyline and iconic High Level Bridge. From the moment you arrive, you’ll sense the quiet elegance & timeless curb appeal from the charming front porch to the professionally landscaped grounds. Step inside & you’re welcomed by natural light pouring through expansive windows, instantly drawing your gaze to the stunning views beyond. The main living area is a calm & inviting space, anchored by a dramatic stone gas fireplace with a custom mantle, hearth & built-in shelving, all framed by soaring wood beam ceilings that bring warmth & architectural beauty. Perfect for both relaxed daily living & elegant entertaining, the chef-inspired kitchen features quartz countertops, a granite island, stainless steel appliances, walk-in pantry & a custom beverage station—ideal for morning coffee or evening cocktails. The open-concept plan seamlessly connects kitchen, dining & great room spaces, while a built-in surround system throughout the home & outdoor areas elevates every experience. The home offers four spacious bedrooms, all with walk-in closets. The luxurious primary suite is a peaceful retreat that opens to the deck & takes full advantage of the spectacular views. Indulge in the 5-piece spa ensuite, complete with a steam shower, deep soaker tub, and double vanity—your private escape at the end of the day. Downstairs, the walk-up lower level continues the theme of comfort & calm with in-floor heating & an expansive family & recreation room that opens to a covered private patio—ideal for quiet evenings or hosting guests. Step outside to enjoy multiple outdoor spaces including two view decks, a covered courtyard patio & three gas hookups for barbecues or heat ers, allowing you to unwind & entertain in every season, all in the quiet privacy of your own backyard oasis. The dream continues with the oversized heated triple garage, a standout feature with built-in shelving, workbench, a trench drain with sump plus a circular driveway with RV/trailer parking. With room for 10+ vehicles, this is the ultimate setup for hobbyists, families, or entertainers. Every inch of this exceptional home reflects quality craftsmanship, thoughtful design & pride of ownership. In a setting that’s as tranquil as it is rare, this home offers a truly one-of-a-kind opportunity to live in luxury & quiet serenity. (id:60626)
Sutton Group - Lethbridge
89 Nipissing Road
Markstay-Warren, Ontario
Discover 89 Nipissing - an elegant & deeply loved country estate set on over 80 acres. Here is where old-world character meets modern systems, designed for elevated rural living & equestrian lifestyle.The home has been extensively renovated and restored - over the last 7 yrs and until recently. This home boats 5 bedrooms, 3 baths, 2 kitchens, 2 family rooms to name a few. Renovations are not limited to but include a spectacular newer kitchen (2025), hardwood floors, almost all new windows (47), architectural shingles (approx 3 yrs old of 40-yr), upgraded 200amp electric (2018) + 4 heat pumps (all 7 yrs or newer). Propane forced-air conversion in progress. Wood stove with WETT. Other highlights include oversized dining & family rooms, with French doors to very large covered porch, main floor 9 rooms, 8 finished rooms in the basement with a second family room, flex space, gym, cold storage, utility & boiler rooms. On the second floor -Master suite with new flooring, built-in closet & ensuite. Additional bedrooms feature built-ins, atrium, and one with private entrance to outside.Outdoor living is exceptional: back deck & powered hot tub, new stained stucco/concrete exterior (2 yrs), 290ft drilled well (2018) + 30' dug well for garden irrigation with submersible pump. Equestrian & farm infrastructure is premium: new post & beam shed, chicken coop ( with concrete floor, 15 amps), heated barn with electric garage door (barn 1999, original milk house foundation 1966), fibre-glass tack/feed room, heated with washer and dryer, tractor fuel tank, garden shed with power, second garden shed, trailer hookup (50 amp), 3 main paddocks each with their own water & power + remainder in pasture. Internet to barn. approx 45 acres hay field. Could support 400amp (another 200amp at pole). 89 Nipissing pulls out all the stops, and is completely move in ready! The entire property radiates warmth & heritage. A refined country estate with style, modern comfort & authentic farm capability. (id:60626)
Century 21 Blue Sky Region Realty Inc.
59 Muscat Crescent
Ajax, Ontario
Luxury Living Meets Ravine Serenity in Prestigious Northeast Ajax. A master fully reimagined residence blending over 5,000 sq ft of refined living space with sweeping ravine views where nature, elegance, and modern design converge. Tucked in a private enclave in a Tribute Built, Imagination Community, one of the most unique models, this home welcomes you with sun-drenched interiors, a statement entryway staircase, skylight, and a seamless open-concept layout. A richly designed main floor office sets the tone for sophistication, while the chef's kitchen, appointed with solid Oak Thomasville Cabinetry and brand new S/S appliances, a butler's pantry, flows effortlessly into the dining room, formal living room, and a grand family room that opens onto a private, oversized deck overlooking the treetops. Upstairs, four spacious bedrooms include a luxurious primary retreat featuring a 6-piece spa-inspired ensuite with his/her walk-in closets, private shower and bidet. The walkout lower level is an entertainer's dream, professionally finished with a grand recreation room, full kitchen, one additional bedroom, a full 3-piece bathroom, and direct access to a meshed outdoor space (catio) perfect safe haven for your furry friends to play all day. The basement is fully finished to use as an in-law suite or income potential. Located minutes from elite schools, highway, fine shopping, golf courses, places of worship, and scenic trails, this is a rare chance to own a bespoke residence in one of Ajax's most distinguished neighbourhoods. Timeless luxury. Unmatched tranquility. Thousands spent on upgrades. (id:60626)
RE/MAX Community Realty Inc.

