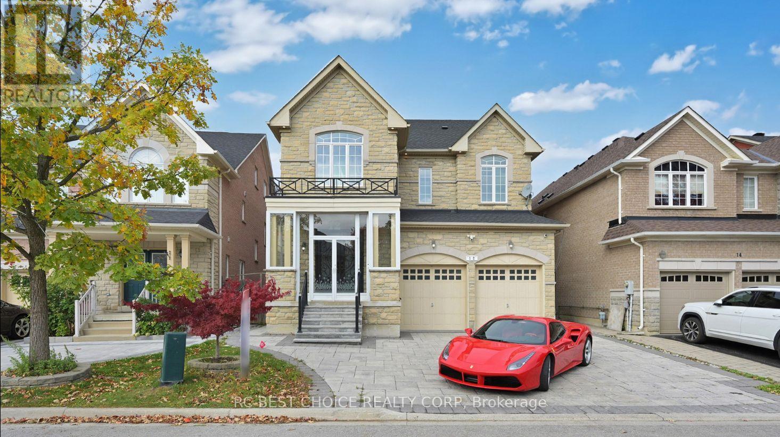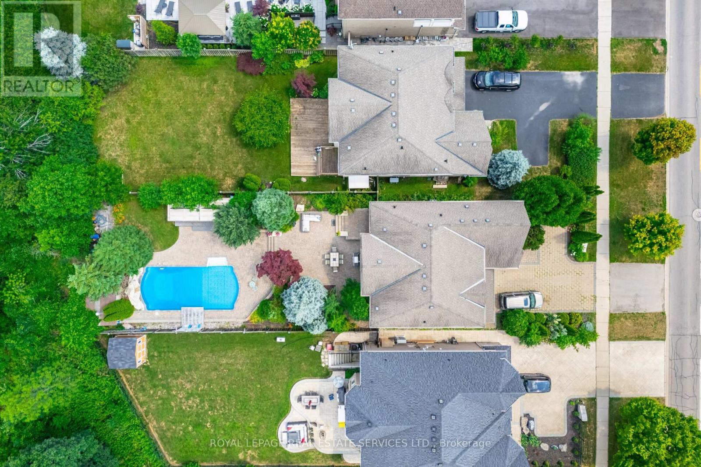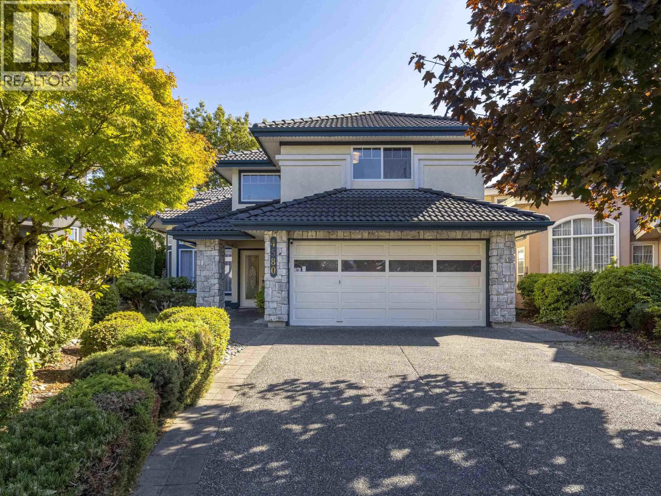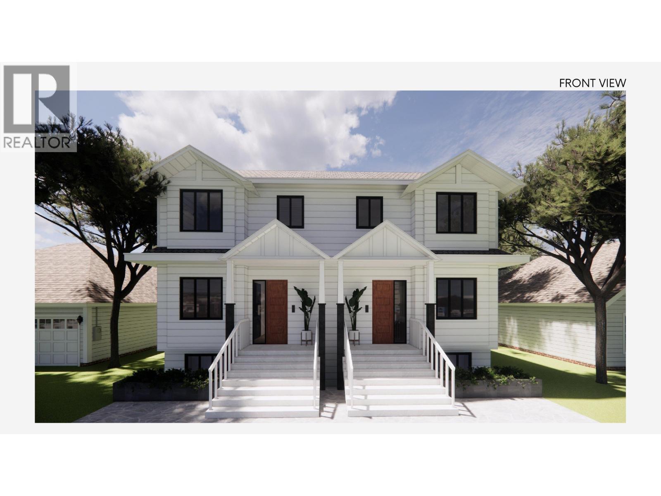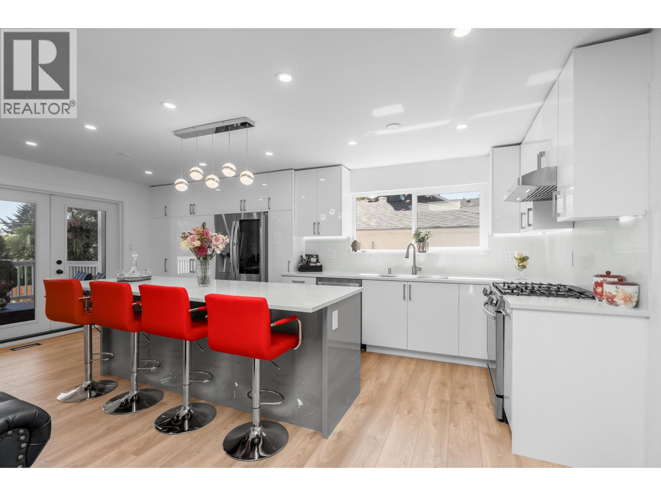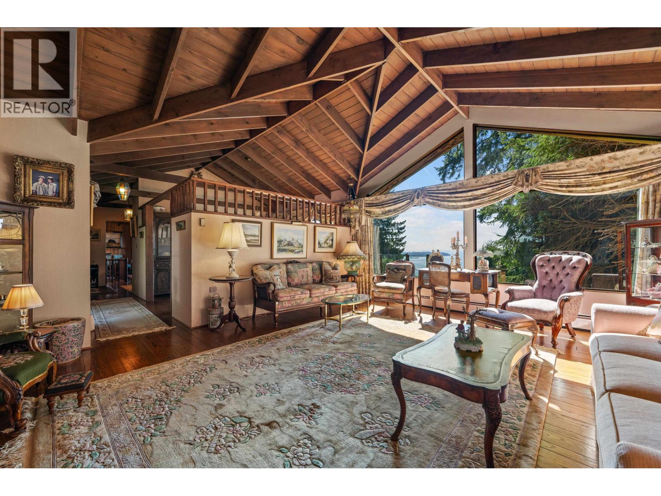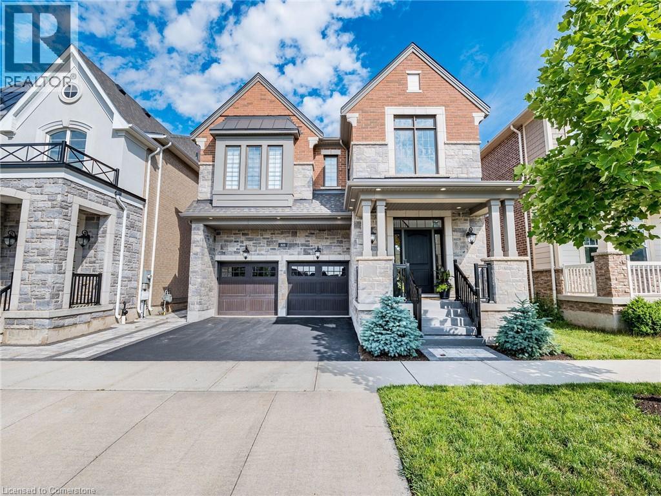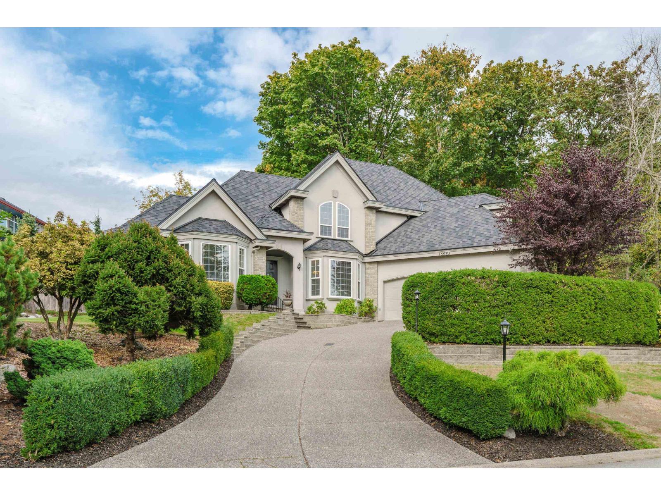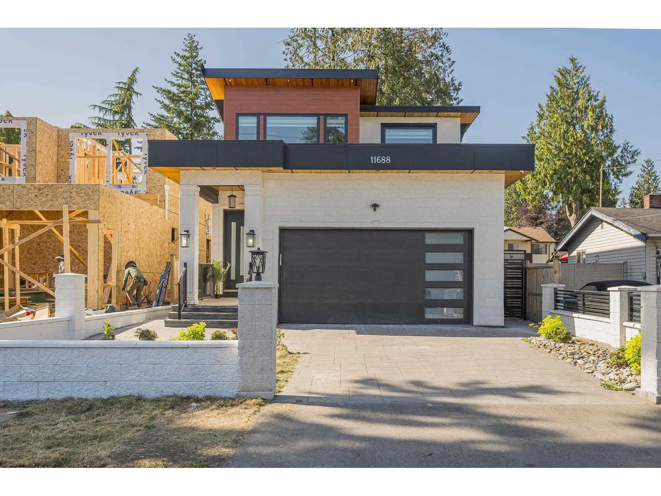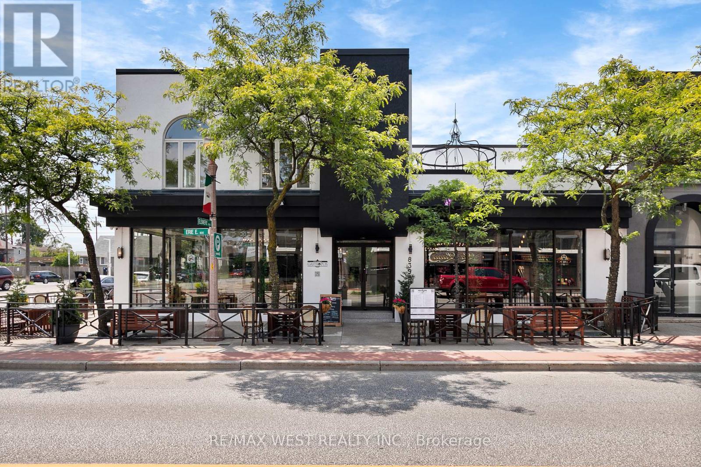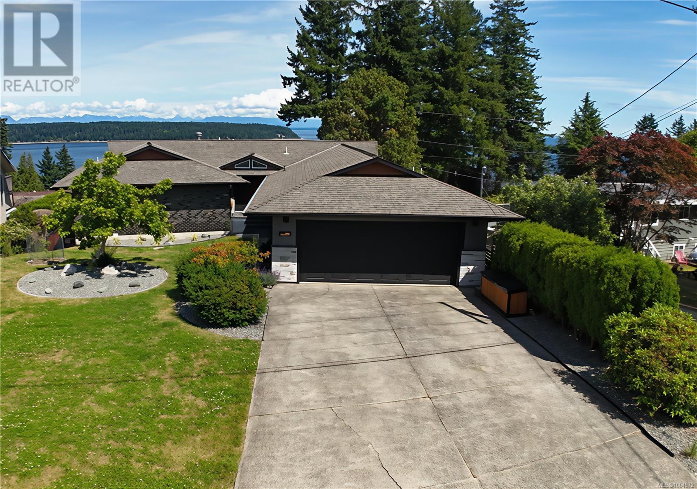12 George Martin Drive
Markham, Ontario
Gorgeous 4+1 Bedroom Detached Home with Loft in Prime Markham Location Over 3,900 Sq.Ft of Luxury Living! This elegant residence combines style and function, featuring a walk-out basement and a stunning loft with a full bath, perfect for guests or a home office. 10 main floor ceilings, crown moulding, full-stone exterior, and interlock driveway add to its curb appeal. Gourmet kitchen with granite countertops, backsplash & stainless steel appliances. Finished 9 basement with fireplace and 2nd kitchen ideal for in-laws or extended family. Primary ensuite includes Jacuzzi tub, fireplace & custom silk drapery. Four fireplaces total, pot lights, and a spacious patio for entertaining. Steps to top-ranked schools, parks, shops & transit. A true luxury gem in one of Markhams most desirable communities! (id:60626)
Rc Best Choice Realty Corp
215 Burloak Drive
Oakville, Ontario
One of a kind in the prestigious Lakeshore Woods community, almost 3000 sq ft plus 1280 sq ft of fully finished lower level including a new 3 ps bath with a stand up shower. Get ready for this picturesque backyard oasis, move into this Muskoka like cottage! 50 x 180 ft lot backing onto Greenspace and steps to the Lake! Salt water pool with stone waterfall, stone patio, gazebo, cabana, extensive landscaping front and back including majestic trees, perennials and annuals. Parking for about 8-9 cars! Beautiful upgrades throughout, Natural oak Staircase, hardwood floors, gourmet kitchen w/centre island. Spacious eating area that leads out to the private patio overlooking pool and ravine. Relax in the cozy family room w/gas fireplace, entertain in the elegant, grand living rm which boasts an 18 ft cathedral ceiling, 4 spacious bedrooms & 4.5 baths. Master retreat with a spa ensuite w/lg soaker tub, separate shower & double sinks, walk in closet with custom built ins, 2 /4pc baths. Stunning brand new 3 piece bath in lower level plus 2 bedrooms, rough in for kitchen along with a possible walk up! Bright and sunny with lots of natural light. New pool liner, chlorinator and renewed filter. Minutes to Lake, breathtaking trails, explore some nearby hidden beaches, easy access to QEW, 403, GO station and shopping. Luxury living and a true entertainer's delight! Be prepared to wow your guests! Motivated sellers!! All offers welcome!! (id:60626)
Royal LePage Real Estate Services Ltd.
4580 Cameron Court
Richmond, British Columbia
This beautifully renovated family home in the well sought-after Cambie neighbourhood is move-in ready + waiting for its new owners. Step inside & be greeted by soaring 16-foot ceilings, brand-new flooring + fresh paint throughout both levels. The main floor offers a spacious, well-designed layout with a formal living + dining room, a large family room + a truly stunning kitchen. Featuring custom cabinetry, double Electrolux fridges, quartz countertops, and an oversized island, this kitchen is a showpiece and the heart of the home. From here, enjoy the south-facing private backyard-perfect for gatherings and relaxation. Upstairs, you´ll find 5 generously sized bedrooms with 4 en-suite bathrooms, providing plenty of space for the whole family. Downstairs, an additional bedroom with its own bathroom makes an ideal home office, in-law or guest quarters. This lovely home is close to excellent schools, Cambie Plaza shopping, and King George Park with its playground, water park & playing fields for the whole family (id:60626)
RE/MAX Select Realty
4557 Parker Street
Burnaby, British Columbia
Welcome to the PARKER RESIDENCES - Centrally located in Brentwood Park! Experience the craftmanship finishing & thought-out floor plan. The main floor offers 10' ceilings, an OFFICE, open concept plan, & French doors leading to an over-sized patio. TIMELESS kitchen finishing equipped with Fisher & Paykel appliance package, a Grand Island, and gas range! All windows facing Parker are TRIPLE GLAZED! TOP floor offers 3 BDRMS with a GENEROUS MASTER equipped with WIC + ensuite, & a conveniently located Laundry w custom CABINETS. BSMNT has 2 separate access points offering a 2 BDRM 2 BATH legal suite + LARGE media room - use for family or MTG HELPR. TOTAL 5 BDRMS + DEN /5 BATHS /2 kitchens, OAK HARDWOOD, RADIANT heat, A/C, CCTV, & a well sized private back yard for the family to enjoy. (id:60626)
Royal LePage West Real Estate Services
1286 Wellington Drive
North Vancouver, British Columbia
Extensively renovated without the new-build price tag! This 6-bed, 3-bath home features major 2022 upgrades: roof, windows, doors, plumbing, electrical, HWT, furnace, A/C, central vac, flooring, baths, W/D, and more. The executive kitchen offers a large island, gas stove, and high-end appliances. Vaulted ceilings, floor-to-ceiling windows, and a new gas fireplace open to a bright south-facing balcony. The back deck overlooks the fully fenced backyard, ideal for BBQ and entertainment. The lower level has a 2BR suite rented to excellent tenants. Also features a workshop, shed, double carport, and ample driveway parking. Walk to Lynn Valley Centre, Argyle Sec, French Immersion, trails, shops, and dining. Priced below BC Assessment - a rare opportunity. (id:60626)
Royal LePage Sussex
2235 Chairlift Road
West Vancouver, British Columbia
ARCHITECTURE & EPIC VIEWS, this iconic West Van residence is a rare offering! Set on almost 13,000 square ft perfectly sloped property with SPECTACULAR SUNSETS, this architectural gem was originally custom built by Bob Lewis. A true example of exposed post-and-beam style, it features dramatic vaulted ceilings, Texas Select Oak flooring, specialized windows, and timeless design that blends naturally with its surroundings. VIEWS FROM EVERY LEVEL! Kitchen features Miele d/w, Wolf oven, Thermador cooktop, SubZero Fridge, and VIEWS FROM THE KITCHEN SINK! Spacious primary suite +2 more beds & den. Walking distance to Collingwood, this property offers valuable land and the irreplaceable architecture-a home of pedigree and vision. Open Sun 2-4 (id:60626)
RE/MAX Masters Realty
323 Harold Dent Trail
Oakville, Ontario
Stunning 6 Years Old House With 4 Large Spacious Bedrooms + Den/Office & Computer Alcove, With 3.5 Bathrooms in The Heart Of Oakville's Prime & Desireable Glenorchy Family Neighbourhood.Premium Lot, Across from Local Park, Backing Onto Large Lot Homes. 3007 Square Feet Double Car Garage Detached House, With Upgraded Separate Entrance from the Builder, Approximately 1350 Square feet Additional in The Basement with a Partially Finished Basement, with Upgraded Cold Cellar, & A Rough In Bathroom. Upgraded Main Floor Entry Porch & Stairs, Large Open To Above Open Concept Foyer, With Double Closets, With Upgraded Modern Metal Pickets on Stairway Going up to the 2nd Floor.Hardwood Flooring on the Main Floor in the Great Room, Dining Room and The Den/Office. With Upgraded Pot Lights & Upgraded Light Fixtures Througout the Main Floor of the House & Exterior Of House (ESA Certified). The Great Room with a Modern Open concept Layout, with Double Sided Gas Fireplace, Renovated New Modern White Kitchen and Breakfast Area, With New Quartz Countertops, New Pantry, New Undermount Sink, Upgraded Undermount Lighting, Upgraded Ceramic Backsplash, Upgraded Water Line for Refrigerator.Upgraded Stainless Steel Appliances W-Premium Vent. Spacious Large Dining Room, & Spacious Den/Office with French Doors.Mud Room with access to the Garage, & a Large Closet. Primary Large Bedroom W-5 Piece Ensuite Bathroom, Upgraded Frameless Shower, & Two Large Walk in Closets. 2nd Bedroom is A Large Bedroom With Vaulted Ceiling, & Has its Own 4 Piece Ensuite Bathroom. 3rd & 4th Bedrooms are Spacious With Large Closets with a Jack and Jill Bathroom. Fully Fenced Back yard, also has a GAS BBQ Connectivity.Walking Distance to Schools, Library, Neighbourhood Parks, Trails, Stores, Offices, Supermarkets, Cafe's, Public Transit, 16 Mile Sports Complex. Minutes Drive to Shopping plazas, Costco, Oakville Mall, Supermarkets, Entertainment, Lake, 403/QEW/401/407/427, GO Buses, GO Trains, Niagara+ (id:60626)
RE/MAX Real Estate Centre Inc.
16683 77 Avenue
Surrey, British Columbia
Welcome to your dream retreat with primary on the main! This stunning 7-bedroom, 5,200 sq ft residence offers the perfect blend of luxury, space, and serenity. Nestled on a private beautifully landscaped lot, this home provides a tranquil escape in one of the most sought after neighborhoods in Surrey. Step inside to 9' ceilings, expansive windows, and a flowing floor plan designed for both grand entertaining and intimate family living. Bright white kitchen with skylights, pot lights, tons of counter space, & 5 burner gas cooktop. Enjoy your Primary on the main w/ his and her walk in closets, & deep soaker tub. 4 beds up, plus another 2000 sqft finished basement with huge rec rm, media rm, gym, 2 more bedrooms & separate entry and brand new roof this year.**OPEN HOUSE SAT NOV 8 FROM 1-3PM** (id:60626)
RE/MAX Treeland Realty
26475 108 Avenue
Maple Ridge, British Columbia
Don´t miss this rare opportunity to build your dream home in the peaceful, nature-filled Whonnock neighborhood of Maple Ridge. This mainly flat and usable acreage is located on a quiet no-thru road, surrounded by forest and close to horseback riding trails - perfect for horse lovers and outdoor enthusiasts. The property is set back with a driveway in place leading to a cleared home/farm site approx. 350-400 ft from the road, offering exceptional privacy. No creeks run through the property. A large septic system and deep drilled well are already installed, saving you time and development costs. Enjoy the tranquility of country living while being just 15 minutes from shopping, schools, and several nearby lakes. Whether you're planning a custom home, hobby farm, or private retreat, this property offers the perfect balance of seclusion and convenience. (id:60626)
Real Broker
11688 96 Avenue
Delta, British Columbia
This beautifully designed 3-level,4169 sq.ft.home offers exceptional modern living with high-end finishes throughout.Centrally air-conditioned with radiant heating,it provides year-round comfort.The main floor features a grand foyer leading to spacious living and dining areas,a family room,and a chef-inspired kitchen with quartz countertops,acrylic cabineets,and a spice/work kitchen.The living room boasts vaulted ceilings and an electric fire place,while the dining area includes a stylish feature wall.Upstairs,all 5 bedrooms have private en-suites and balconies.Enjoy stunning mountain and city views from the expansive front deck.With plenty of parking and located near all major amenities. (id:60626)
Royal LePage Northstar Realty (S. Surrey)
839 Erie Street E
Windsor, Ontario
Fantastic opportunity to buy this building and successful pub/bistro located in the heart of Windsor's historic Walkerville and Via Italia. This is one of Windsor's most vibrant neighbourhoods with high pedestrian and vehicular traffic. This is a turn-key opportunity that's perfect for the experienced restaurateur and investor. The price includes the building, business, and an extensive list of chattels and fixtures. The menu features Asian fusion, elevated pub food, as well as vegan, vegetarian, and gluten-free options. LLBO License for a total of 294 people (147 indoors and 147 on the patio).The main dining room is bright and welcoming and features a large bar, and 4 unisex bathrooms. Additionally, there is a private party room that accommodates up to 49 people, making it perfect for various functions. There is also a separate licensed cafe with its own separate entrance and patio serving Asian-style drinks and Canadian and Italian-style baked goods and desserts. Your kitchen staff will certainly enjoy working in the huge kitchen with lots of prep room and a walk-in refrigerator. There is also a large natural gas bakers oven that is perfect for anyone looking to expand their baking business, whether it be breads or other delicious pastries and sweets. The basement provides plenty of storage space, along with an office and a walk-in refrigerator. The 2nd floor offers a beautifully renovated and massive 4-bedroom apartment with 2 separate rooftop patios and a large terrace. The modern kitchen features high-end "smart" appliances. The apartment could easily be converted to 2 separate apartments. The business premises and the residential apartment are equipped with "smart automation and connectivity," including the heating & air-conditioning systems, lighting, audio/video, blinds, locks, security system, camera, etc.*** Please do not go direct or speak with employees under any circumstances *** (id:60626)
RE/MAX West Realty Inc.
699 Galerno Rd
Campbell River, British Columbia
Welcome to 699 Galerno Road—an extensively renovated coastal masterpiece offering over 5,500 sq ft of luxurious West Coast living with panoramic ocean views. The main level features a stunning chef’s kitchen with dual sinks, a massive island, and under-cabinet lighting that opens to a glass-railed patio. Upstairs has three bright bedrooms and two spa-inspired baths, including a steam shower ensuite. Below are two fully legal, self-contained suites, each with private entrances, kitchens, and baths—ideal for multigenerational living or generating over $8,000/month in rental income. Notable upgrades include sleek metal siding, LED lighting, smart layout with laundry and powder room off the kitchen. Nestled on a quiet street with dual access from Galerno Rd and Ash St, the property includes a private backyard retreat with a firepit and ocean views. Experience the best of coastal living. Videography available under the Virtual Tour tab. For an easy showing call Robert Nixon (250)287-6200 (id:60626)
Exp Realty (Na)

