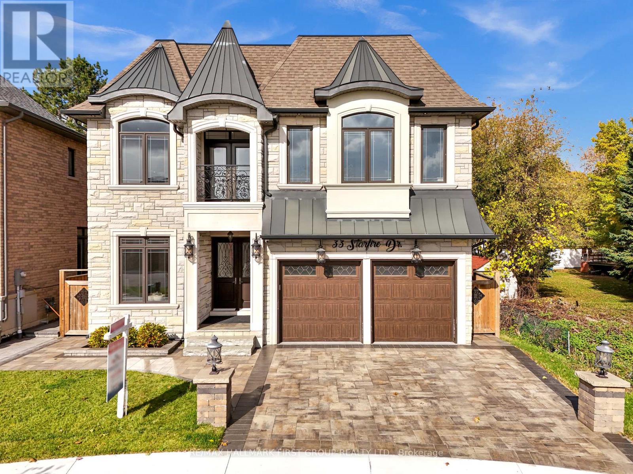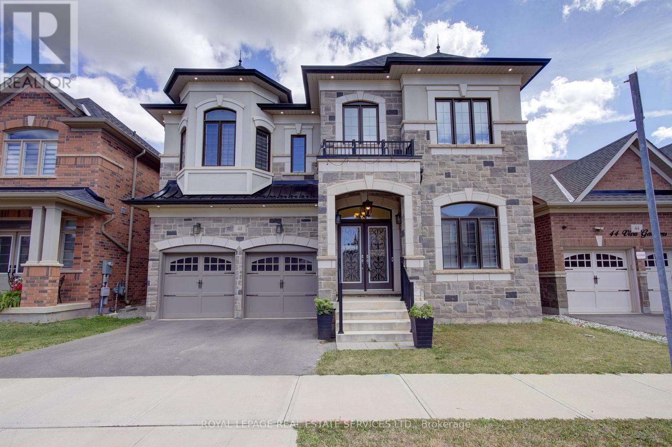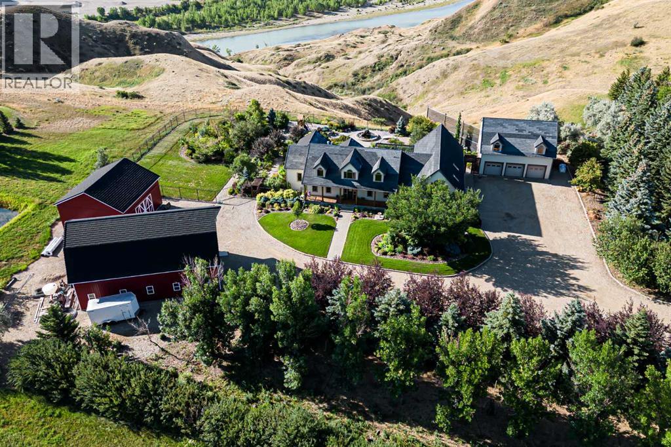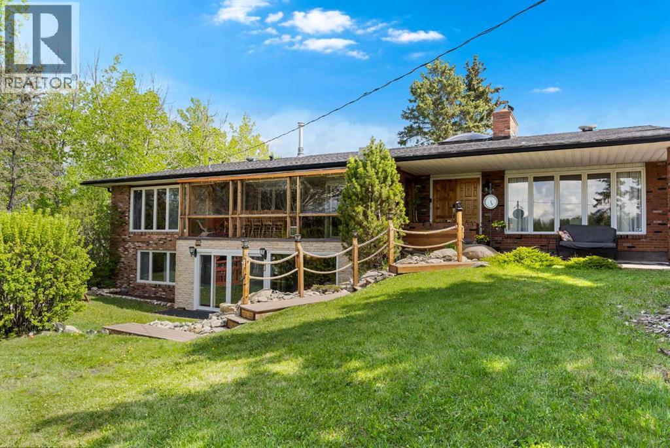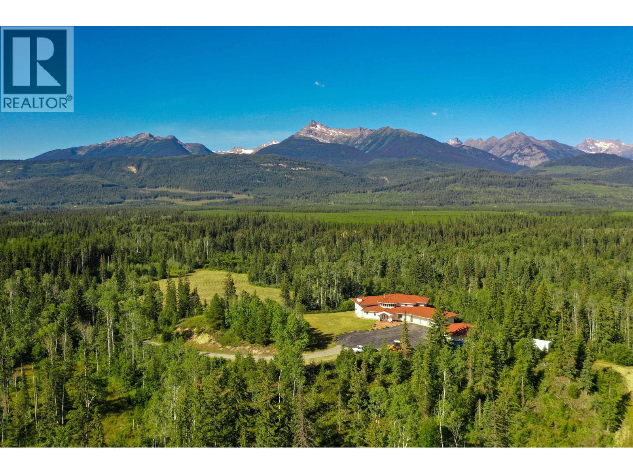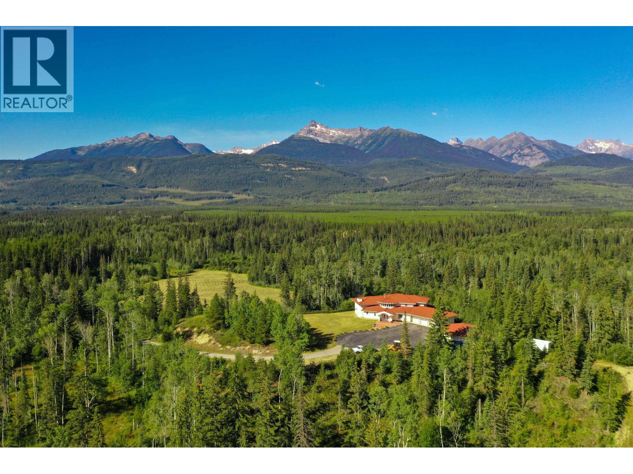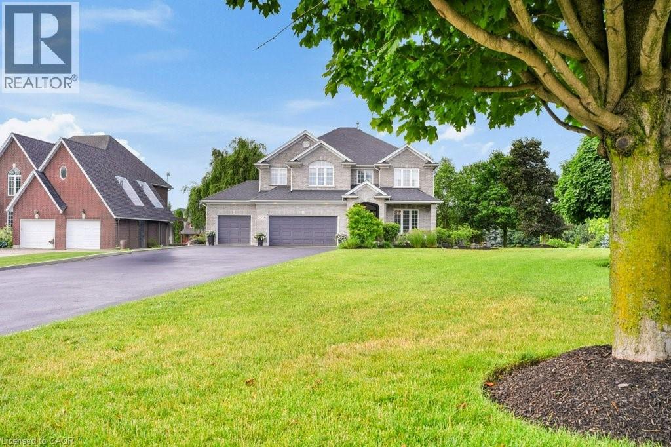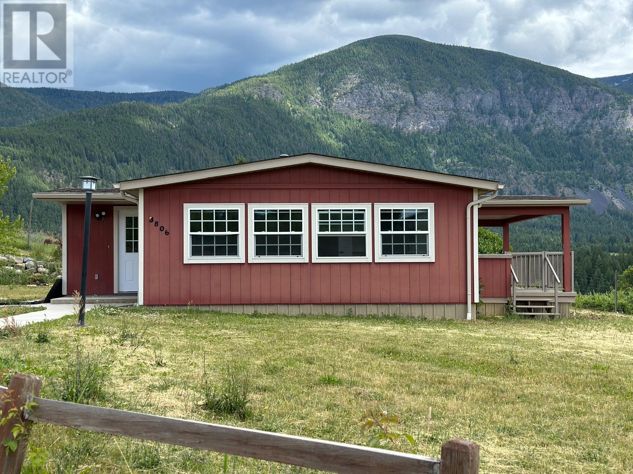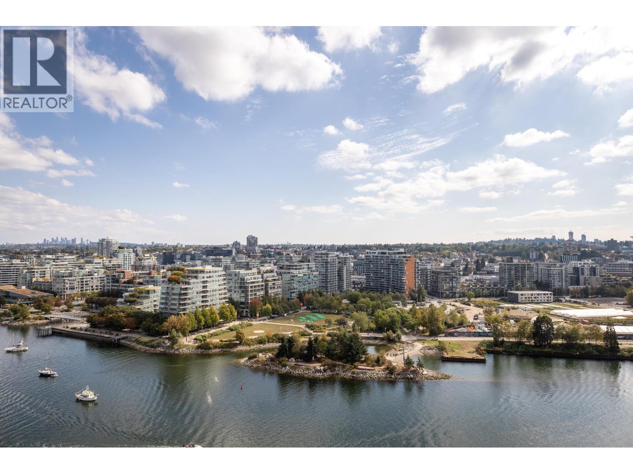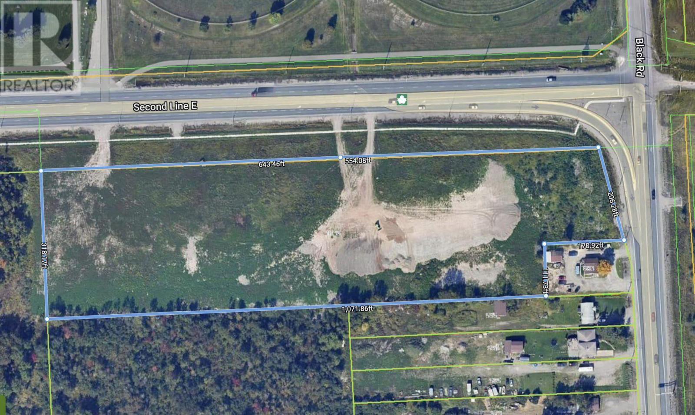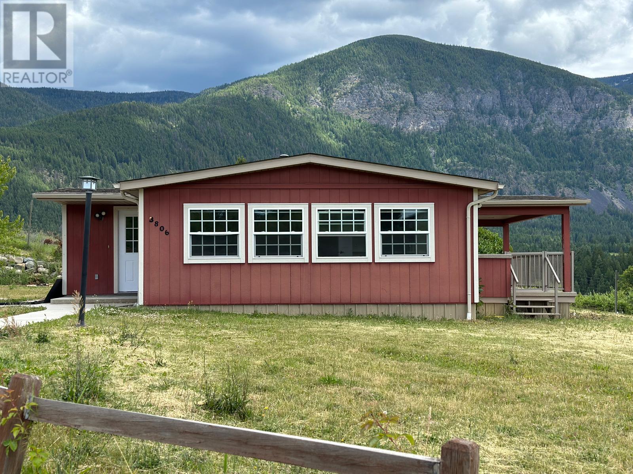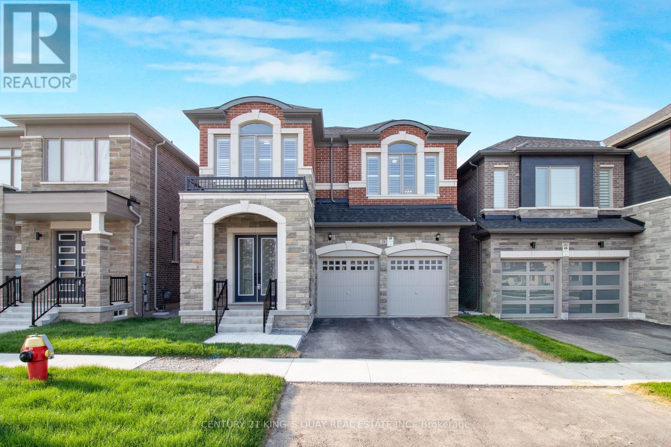33 Starfire Drive
Toronto, Ontario
Exquisite custom-built luxury home in Scarborough's prestigious Highland Creek community. This 4+1 bedroom, 7-bath residence features a bright, open-concept layout with 10-ft main-level ceilings, rich hardwood floors, custom wainscoting on all floors, and expansive windows. The second floor boasts 9-ft ceilings with tray accents.Each bedroom includes a private ensuite and walk-in closet, with one offering a Juliet balcony. The gourmet kitchen showcases premium stainless steel appliances, a built-in oven, and custom cabinetry. A curved oak staircase with handcrafted iron railings, LED accent lighting, pot lights, coffered ceilings, and a gas fireplace adds elegance throughout.Upstairs laundry, professionally designed décor, and $20K in Hunter Douglas window coverings enhance sophistication. The high-ceiling basement provides versatile space, and the landscaped yard features an automated sprinkler system.Walking distance to top schools and minutes to GO Station and Highway 401-luxury and convenience combined in one exceptional home.A truly one-of-a-kind home! (id:60626)
RE/MAX Hallmark First Group Realty Ltd.
48 Viva Gardens
Oakville, Ontario
Welcome to 48 Viva Gardens a truly spectacular executive stone and brick showstopper, boasting almost 3,800 sq. ft. of living space. Built by award-winning Treasure Hill Homes, this residence is located on a quiet street in the master-planned community of Glenorchy in prestigious North Oakville. With commanding curb appeal, architectural detailing throughout, and the generous use of natural stone and imported tile. This home offers soaring ceilings on all three floors, quality engineered flooring, a matching custom oak staircase, and elegant plaster accents. The open-concept, eat-in chef's kitchen features floor-to-ceiling upgraded cabinetry, professional series appliances including 36'' JennAir 6 burner gas stove with custom range hood, a massive family island, and natural stone solid surfaces an entertainers dream! Not to be missed are the large principal rooms, an oversized family room with a custom fireplace, a main floor office, a grand entrance, and custom lighting and ceiling details throughout. Upstairs, you'll find four spacious bedrooms, each with walk-in closets and luxurious ensuite privileges. The primary retreat is nothing short of spectacular, showcasing a large, fitted walk-in dressing room and a resort-style spa ensuite. The unspoiled lower level features a matching, richly stained oak staircase, soaring ceilings, a finished landing area, and well-appointed spaces for future development. Additional notable features include: interior and exterior pot lights throughout, upgraded 200-amp electrical service, custom window coverings, central air conditioner and humidifier, garage door openers with remotes, garden shed and so much more! (id:60626)
Royal LePage Real Estate Services Ltd.
100007 Range Road 220
Diamond City, Alberta
Discover the perfect blend of luxury and natural beauty in this stunning executive property, offering unrivaled views of the Old Man River Valley. Nestled within 12 pristine acres and just 10 minutes from Lethbridge, this remarkable estate provides a peaceful retreat surrounded by mature trees and expansive open spaces. The pride of ownership radiates throughout, making this a rare gem you won’t want to miss!Built in 2004, this exquisite residence encompasses 3,544 square feet of beautifully designed living space, highlighted by outstanding craftsmanship. With five spacious bedrooms and three and a half bathrooms, the home is ideal for both grand entertaining and cozy family gatherings. Enjoy the ambiance created by multiple fireplaces, updated vinyl plank flooring, and extraordinary wood detail finishes that add sophistication to every corner.A versatile 900-square-foot basement suite includes two additional bedrooms, a full bathroom, a kitchen, and spacious living areas with a separate entrance—perfect for guests or generating rental income.This property features three impressive outbuildings tailored to suit your lifestyle needs. The pool house offers over 1,700 square feet of developed space, including a workout area, spa, and an upstairs games room, along with a separate oversized single-car garage. For hobbyists and professionals, the woodworking shop spans 3,300 square feet and is equipped with a three-phase transformer converter and 200 amp service. Additionally, a large shop measuring nearly 1,200 square feet provides ample space for oversized vehicle storage and all essentials for acreage living.This home is adorned with custom touches throughout, including a stunning custom-etched Waterton mural on the granite floor in the entrance, a dropped oak beam ceiling detail, and built-in cabinetry that exudes elegance. Step outside to an oversized composite deck complete with a covered metal pergola—perfect for entertaining family and friends. The meticulousl y landscaped yard features endless perennials, trees, and fruit trees, creating an enchanting outdoor experience.This property is equipped with two water supplies—the Lethbridge North Water Co-op and the LNID—for added convenience. The home features ICF (Insulated Concrete Form) construction for superior soundproofing and energy efficiency, as well as a durable Rubber tile roof, and Hardi concrete siding. Modern comforts abound, including an HRV system, water softeners, a distiller system for pristine drinking water, in-floor heating with a boiler system, and a luxurious custom glass shower equipped with a steam unit, along with stunning quartz countertops and so much more!More than just an acreage, this property is a versatile dream come true—perfect for everyday living, an Airbnb adventure, or even a wedding pavilion! The options are endless, and the opportunity to create your ideal lifestyle awaits.Contact your real estate agent today to explore this remarkable property! (id:60626)
RE/MAX Real Estate - Lethbridge
24157 Meadow Drive
Rural Rocky View County, Alberta
Welcome to your dream acreage retreat offering the perfect balance of country serenity and city convenience. Situated just minutes from Calgary’s city limits, this stunning 10.6-acre property features a beautifully developed home with over 4,725 square feet of total living space and a sprawling 2,415 sq. ft. main floor, designed for comfort, entertaining, and everyday living. Step inside to discover spacious living areas filled with lots of windows for natural light, open floorplan, and great finishes throughout.This acreage is ideal for families, hobbyists, or anyone seeking space to spread out and unwind. Outside, the possibilities are endless. A 4-car attached garage offers ample room for vehicles and toys, while the large Quonset provides a versatile workshop or additional storage space for equipment and recreational gear. Enjoy the best of both worlds: tranquility and privacy with easy access to city amenities. You’re only minutes away from the Rocky Ridge YMCA, Royal Oak Shopping Area, and Beacon Hill Shopping Area, putting groceries, fitness, retail, and dining all within easy reach. Whether you're looking for your forever family home or the ultimate acreage lifestyle with room to grow, this property delivers unmatched value and opportunity. Don’t miss your chance to own this exceptional piece of paradise — schedule your private viewing today! (id:60626)
Century 21 Masters
2805 Morrison Road
Valemount, British Columbia
Discover a world where alpine grandeur meets a private, riverfront sanctuary. This exceptional 98-acre estate in Valemount is poised at the heart of the "Billionaires' Backyard," a destination attracting discerning individuals for its world-class mountain recreation. With an airport expansion and potential ski resort on the horizon, this is your chance to own a piece of a burgeoning global playground. The centerpiece of this magnificent property is a Spanish Colonial Revival home, artfully designed to embrace its surroundings. From the dramatic 18-ft ceilings to the expansive windows, the home frames a living masterpiece with views of Mt Trudeau, Mt Terry Fox, and the distant peaks. With 4-bedrooms and 4-bathrooms, the open & inviting layout is perfect for hosting gatherings, with seamless transitions between indoor & outdoor living. The land itself is an amenity, featuring 98 ac zoned for subdivision (RU2), a cleared 4.5-ac hay field, and an unrivaled location on the McLennan River. Also on Res R3046941. (id:60626)
Sotheby's International Realty Canada
2805 Morrison Road
Valemount, British Columbia
Discover a world where alpine grandeur meets a private, riverfront sanctuary. This exceptional 98-acre estate in Valemount is poised at the heart of the "Billionaires' Backyard," a destination attracting discerning individuals for its world-class mountain recreation. With an airport expansion & potential ski resort on the horizon, this is your chance to own a piece of a burgeoning global playground. The centerpiece of this magnificent property is a Spanish Colonial Revival home, artfully designed to embrace its surroundings. From the dramatic 18-ft ceilings to the expansive windows, the home frames a living masterpiece with views of Mt Trudeau, Mt Terry Fox, and the distant peaks. With 4-bedrooms and 4-bathrooms, the open and inviting layout is perfect for hosting gatherings, with seamless transitions between indoor and outdoor living. Land itself is an amenity, featuring 98 ac zoned for subdivision (RU2), a cleared 4.5-ac hay field, and an unrivaled location on the Mclennan River. Also on Commercial C8072122. (id:60626)
Sotheby's International Realty Canada
3 Haley Court
West Montrose, Ontario
Experience the perfect blend of elegance & comfort in this beautiful estate, situated in the sought-after community of West Montrose. Designed with both style and function in mind, this home offers a thoughtfully planned layout creating an ideal setting for families of all sizes to enjoy. Main floor Captivates you with rich engineered hardwood flooring & premium ceramic tile throughout. At the heart of the home lies a true chef’s kitchen, featuring high-end appliances, granite countertops, undermount sink, & a professional 6-burner gas stove. The kitchen also includes two dishwashers, soft-close cabinetry, a built-in fridge, & two expansive islands, perfectly suited for everything from intimate family dinners to grand-scale gatherings. The five generously proportioned bedrooms each offer a private/semi-private bathroom. Large primary suite serves as a tranquil retreat, featuring a 4-piece ensuite & walk-in closet. Luxury upper level laundry room is located on this level. Step outside to a spectacular covered back porch complete with a wood-burning fireplace, built-in overhead speakers, heaters, & skylights. Stunning inground saltwater heated pool, creating a private oasis perfect for entertaining. Beyond the pool, a beautifully designed pool house offering a stylish space to enjoy. Complete with a full kitchen, a sit-up breakfast bar, a projection screen for movie nights, & a 2-piece bath & shower facilities. Landscaped gardens & mature trees create a picturesque retreat like setting. The fully finished lower level offers two bedrooms, 3pc bath, office space/play areas, & a large rec room. The home boasts a triple car garage, offering ample space for parking & storage. The enormous driveway provides parking for up to 16 cars. And don’t forget, this home is equipped with surround sound & total home audio, provided by Station Earth, enhancing every room with exceptional sound. This is an extraordinary opportunity to make this one-of-a-kind property your own. (id:60626)
RE/MAX Solid Gold Realty (Ii) Ltd.
3806 38th Avenue
Creston, British Columbia
14.3 acres farm in heart of Erickson, Creston. Mostly is cherry orchard with fully renovated deregistered manufactured home as main residence, secondary dwelling has workshop below and large 7 yr old workshop 56'x50'with new kitchen on side. (id:60626)
Ypa Your Property Agent
2501 8 Smithe Mews
Vancouver, British Columbia
FLAGSHIP by Concord Pacific - Waterfront Luxury in Yaletown Spectacular southeast corner 3-bedroom residence with panoramic water views of False Creek and Olympic Village from every room. Located right along the Seawall and Coopers Park, this home offers the best of Vancouver´s waterfront lifestyle. Featuring imported European kitchen cabinetry, Sub-Zero, Miele & Viking appliances, wide-plank brushed oak flooring, air cooling, and a gas fireplace. The building offers 24-hour concierge, pool, hot tub, sauna, gym, and resident lounge. Comes with a private 2-car enclosed garage plus storage locker. A rare opportunity to own a true waterfront luxury home! (id:60626)
Macdonald Realty
1135 Second Lin
Sault Ste. Marie, Ontario
Just over 8 acres of prime vacant commercial/industrial property with excellent exposure on the corner of Second Line East and Black Road. M1 zoning suitable for many permitted uses. Seller willing to sever portions off if buyer is interested. (id:60626)
Royal LePage® Northern Advantage
3806 38th Avenue
Creston, British Columbia
14.3 acres farm in heart of Erickson, Creston. Mostly is cherry orchard with fully renovated deregistered manufactured home as main residence, secondary dwelling has workshop below and large 7 yr old workshop 56'x50'with new kitchen on side. (id:60626)
Ypa Your Property Agent
38 Tipp Drive
Richmond Hill, Ontario
2.5 Year New Luxury Quality Built Home in Fast Developing Prestigious Oakridge Meadow Area, closed by Go Station/Hwy, Approx 2700 Sq Ft, M/F 10' Ceiling, 2/f 9' Ceiling, Basement 9' Ceiling, Extended Height Double Door Front Entrance, Hardwood thruout M/F & 2/F Hallway, Oak Stair w/Iron Pickets, all 4 Bedrooms Ensuite/Semi, Frameless Glass Shower Encl. (id:60626)
Century 21 King's Quay Real Estate Inc.

